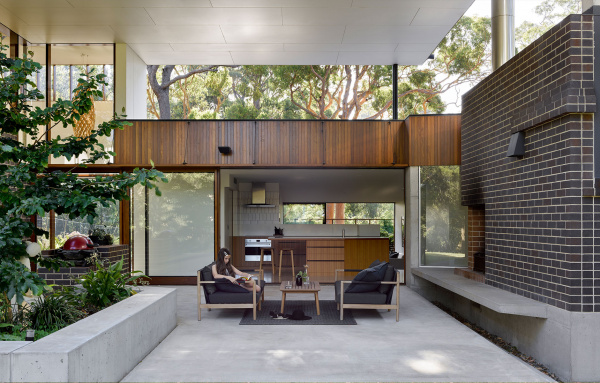The Garden House by Anthrosite sits on an unusual site. Nestled in the coastal Newcastle suburb of Whitebridge, the western front boundary faces a 60 kilometre/hour road connecting commuters from the nearby headland to the city centre; while to the east lies the Glenrock State Conservation Area.
When faced with a brief to develop a relaxing family home that centred on the native surrounds rather than the urban, Anthrosite architects looked to the nature reserve for inspiration.
‘Addressing these opposing conditions were a key consideration in the development of a central covered outdoor living room; the Garden Room,’ says architect Mark Spence. ‘It needed to provide relief from the vehicular traffic and be oriented to capture distance ocean views and the native bushland setting.’
This outdoor room is the linchpin holding the whole design together. Dubbed ‘the Garden Room’, the concrete space is covered by a shelter and contains an outdoor lounge, fireplace and garden beds. These landscaped pockets integrate the architecture into the garden that unfurls beyond.
The communal living spaces flank this central node. Sliding glass doors connect the Garden Room to the kitchen, which unfolds neatly into dining and living rooms. Here, glass windows connect this sequence to the outdoor space.
Outwards from these communal spaces towards the boundary of the footprint lie the secondary bedrooms, grouped in the northwestern corner of the house. The opposite end houses the main bedroom, secreted in its own upstairs wing. It hovers at treetop-level, and overlooks the Garden Room.
As the layout revolves around this outdoor space, the materials comprising the rest of the house were selected to complement this natural outlook. Custom-detailed timber windows and doors frame the aspect, while the brickwork and concrete elements are softened by the native landscaping. A white interior palette and built-in joinery all work together to enhance the natural connection.
See more projects from Anthrosite here.

The Garden Room sits at the centre of the house and the rest of the dwelling is designed around it. Photo – Christopher Frederick Jones.

A steel roof overhangs this pavilion and shields it from the weather. Colourbond Spandek roof sheeting in Colourbond Ironstone. Custom flat sheet roof and wall sheeting in Colourbond Ironstone. Photo – Christopher Frederick Jones.

The outdoor pavilion is lined with concrete and glass. It contains sofas and a fireplace. Photo – Christopher Frederick Jones.

Communal spaces wrap this central room. The kitchen features sliding glass doors that constitute the direct entry between the two rooms, while the living room beyond gains connection via large glass windows. Photo – Christopher Frederick Jones.

The layers of the house are evident from this aspect. The Garden Room connects to the indoor kitchen, while the raised steel sheet roof hovers over the outdoor pavilion to shield it from the weather. Photo – Christopher Frederick Jones.

A clean material palette of polished concrete and timber furniture all work to support the garden room and its framing of the landscape beyond. Dulux Wash & Wear 101 Low Sheen Acrylic in ‘Whisper White’ were chosen for the walls so nothing would overpower the natural surroundings. Photo – Christopher Frederick Jones.

Glass windows provide connection to the Garden Room from the sunken living space and dining room. Photo – Christopher Frederick Jones.

The main bedroom sits on its own level, raised above the rest of the house. Panoramic glazing creates a treetop vista, and a lookout point into the Garden Room below. Photo – Christopher Frederick Jones.

The main bathroom on the top level looks out onto the neighbouring conservation reserve. Photo – Christopher Frederick Jones.

Timber detailing around the glazing creates a dialogue with the bushy beyond. Photo – Christopher Frederick Jones.

Pockets of landscaping and reflective glass disguises the house well among its green environs. Photo – Christopher Frederick Jones.

With this house, Anthrosite were challenged to shield the inhabitants from the nearby motorway and instead present the adjacent conservation reserve and secluded beach as the primary outlook, Photo – Christopher Frederick Jones.

Looking back at the house from the nature reserve! Photo – Christopher Frederick Jones.








