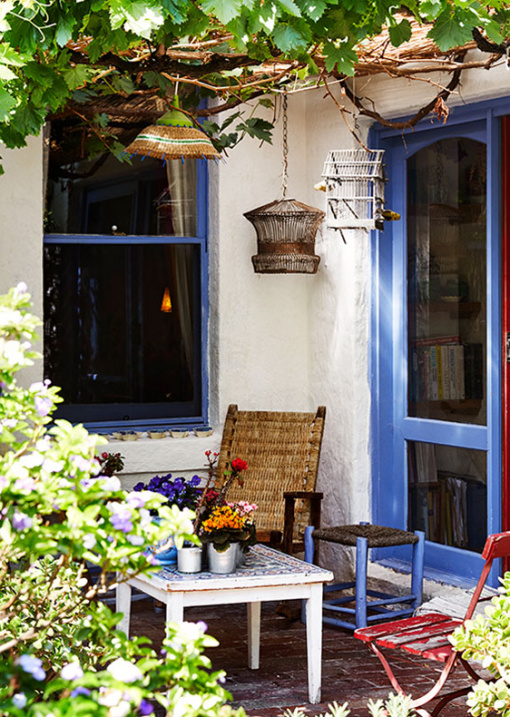Looking at images of this layered and lived-in home, it comes as no surprise it’s been in the one family for 33 years.
Angela Richards, nurse and right-hand woman at Albert Park boutique Albert & Victoria, and her husband Sandy, business consultant and start-up investor, bought this 1860 Victorian Italianate terrace in Port Melbourne back in 1987.
The couple initially rented out a room to friends to help with mortgage repayments, but over time the property became their much-loved family home. Their three children have now moved out, so these days the grounds are shared with nine-year old white rabbit Gypsy, and bantam chickens Rose, Violet Ivy, Daphne, Clementine and Dulsie!
From the street, the house looks almost exactly as it did in 1860, but numerous changes have been made inside. After 10 years living in the home, two rooms were added above the garage (once used as a party deck!), serving as everything from a dress ups area to a toy room, Lego play land, art space, and study over the decades.
Major renovations were also undertaken in the previously dark ‘70s kitchen, to suit the style of the rear courtyard. ‘Think light, white, lime wash, beams, Cornish/Spanish/Greek, rustic and open,’ is how Angela describes the space. ‘It’s my dream kitchen – this is everything to me…I am a huge fan of open shelves, lime washed rough-render walls, and mismatched chairs collected along the way.’ Meanwhile, a large room off the kitchen was transformed into a laundry/butler’s pantry. ‘I still love this space, and would not do a thing differently,’ Angela says.
Walk into this kitchen now and you’ll see an ever changing display of glassware, baskets, and other beautifully mismatched items. The dried flowers are a new passion of Angela’s, but she hopes to one day have an entire wreath room!
While renovations have been completed professionally, the styling of this house is all Angela. Over the years she’s ripped out the carpet and became ‘totally addicted’ to painting the floorboards white, curated a treasure-trove of vintage items that are proudly displayed, and created numerous textile pieces in her very own sewing room. ‘I’ve loved doing it all – it’s very satisfying to create our home’, she says.
After more than 30 years in this house, Angela and Sandy have decided to move to Merricks Beach where they own an Airbnb in (check out the listing here!) and holiday house.
If you’re in the market for an eclectic city terrace, keep your eyes peeled on Port Melbourne’s real estate listings next month!

This room has been play room for toys and dress ups, and grew as Angela’s kids did with a shared study space. The office area with a balcony opens up with French doors to overlook the garden. Photo – Caitlin Mills.

The laundry room – where the dogs are washed, fabrics are dyed, flowers are arranged and shoes are polished! Photo – Caitlin Mills.

Angela’s dream kitchen. ‘This is everything to me’, she says. The kitchen was heavily influenced by Cornish/Spanish/Greek kitchens. The walls are limewashed and rough rendered. Mismatched chairs collected along the way. Photo – Caitlin Mills.

Looking onto the garden from the laundry. Photo – Caitlin Mills.

The dining room – a combo of pink and red! The carpet was a find at the Agnews Auctions. The French gilt mirror was a gift from Angela’s dad. The chandelier is from hard rubbish. Photo – Caitlin Mills.

Lilacs and dogwood sitting with a collection of French ceramics flowers from Nyarys in Albert Park. The simple table has been with Angela since she was a student nurse! Photo – Caitlin Mills.

The lounge room. Those incredible patchwork curtains were made by Angela using a mix of Liberty linen, Indian silk and whatever other scraps she could source. The cushions were also made with scrap pieces of material! You can just catch a glimpse of the Murano light fitting, which was a gift from Angela’s husband. Photo – Caitlin Mills.

Nasturtiums painting by Myriam Kin-Yee, a 60th birthday gift to Angela from her children. It was painted especially for this space! The lamp Angela describes as, ‘one of those oddities you never know what to do with. And years later it’s perfect’. Photo – Caitlin Mills.

The feature wall in Angela’s sewing room. When she was preparing the walls to paint she fell in love with the raw plaster that’s still there! The mirror belonged to Angela’s mum, alongside other mementos from the past, like Angela’s daughter’s old school lunchboxes. Pink dried Amaranthus from Nyarys. Photo – Caitlin Mills.

‘The Firebird’ print by Boris Bucan from Letitia Morris Gallery in Armadale. Trunk that once belonged to Angela’s dad. Photo – Caitlin Mills.

Kantha quilts in the bedroom, adding interest to the otherwise white, calm space. Photo – Caitlin Mills.

Light shades from Pear Rivermart in New York. Dresser revamped with white paint and red paisley fabric from hard rubbish. Photo – Caitlin Mills.

The main bedroom. Chandelier from hard rubbish. Angela’s grandmother’s hat boxes used for storage. Photo – Caitlin Mills.

A spare room, which once one of Angela’s kids, and has the best view over the park. Lining boards for walls. Angela’s grandfather’s walking stick with bone engraved handle. Photo – Caitlin Mills.

A pretty fabulous outdoor entertaining space! The walls have been limewashed and rendered. Photo – Caitlin Mills.

Grape vines, cacti, bird cages and a Turkish tiled table. Market Imports rocking chairs. ‘Can’t go to Greece? Come over’ says Angela! Photo – Caitlin Mills.

The beautiful, lush outdoor area. Photo – Caitlin Mills.

The perfect place for a raucous dinner party! Photo – Caitlin Mills.

The view from the study upstairs. Photo – Caitlin Mills.

Angela outside her beloved home! Photo – Caitlin Mills.

The grand old dame of a home, filled with decades of family memories and precious mementos from a life well lived. Photo – Caitlin Mills.








