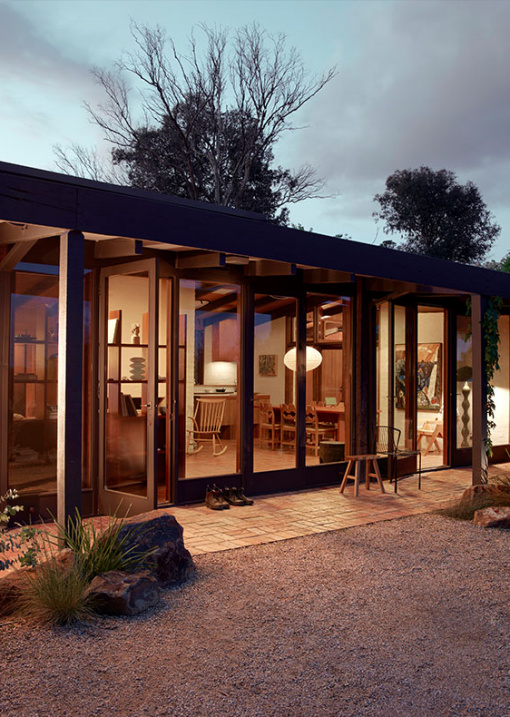Photographer Sean Fennessy, and art director and stylist Jessica Lillico (partners in business and life!) spent 18 months searching for a family home to buy, but found few properties they were passionate about, and even less they could afford.
Rather than a specific number of bedrooms or bathrooms, the couple were seeking a certain ‘feeling’ in home – an inspiring environment for them to live and work.
When they came across this 1969 Warrandyte home designed by Alistair Knox, they knew the search was over. ‘It was an easy decision,’ says Jess. ‘We’re big fans of “bush modernism” and Knox homes in particular, so it was a real thrill to find one in our budget.’
Knox designed over 1000 homes between 1946 and 1986, several of which are located in the Melbourne outer north-eastern suburbs of Eltham and Warrandyte. Nearby properties listed on the Victorian Heritage Database recognise the designer and builder as a leading figure in the development of the ‘Eltham style’ of architecture.
‘His homes somehow manage to feel sophisticated yet unpretentious,’ says Jess of Knox’s work. ‘He was probably one of the first Australian building designers to develop a hyperlocal design vernacular and his approach was an early example of sustainable, passive design.’
A huge selling point of the property for Jess and Sean was its near original condition including brick flooring, timber-lined walls, and hefty ceiling beams. ‘These textures are the heart and soul of the home and served as the touchpoint for the sympathetic update of the internal spaces,’ says Jess. ‘During the course of renovating, our motto eventually became “embrace the brown!”’
Architect Adriana Hanna designed the renovations that saw the former kitchen (featuring joinery by AKWT) and bathroom (painted Dulux Baltic Sands) replaced; a new en suite added; and the internal brick walls rendered. Built-in lounge furniture and open timber shelving in keeping with the era was also designed by Adriana, adding structure to the otherwise open-plan living space.
The couple have also worked with Miniscapes to rip out the old overgrown garden and replace this with natives.
Sean and Jess with their children Matilda (2) and Ray (7 months) love their new neighbourhood with its bushy landscape and great sense of community. ‘On one hand there are a lot of families that have been here for generations, which I think speaks volumes about the appeal of the Warrandyte lifestyle,’ Jess says. On the other hand, there are a growing number of inner-north expat families (like us), so it’s been a lovely bonus to meet so many like minded people in a similar stage of life putting down roots.’
Like many Melburnians, Sean and Jess are planning to spend the summer interstate visiting friends and family, over which time they’ll rent out their home via Airbnb (complete with an outdoor bath currently in the works!). Book now for a quiet staycation, or tranquil Melbourne holiday this summer!

Illum Wikkelsø ‘IW3’ Rocking Chair from Nord. Custom dining table by Fomu. Razor back dining chairs by Henning Kjærnulf from CCSS. Pendant from The Society Inc. Artwork by Zoe Grey. Sequoia Pouf by Space Copenhagen from Fredericia. Drop Lamp from CCSS. Photo – Sean Fennessy.
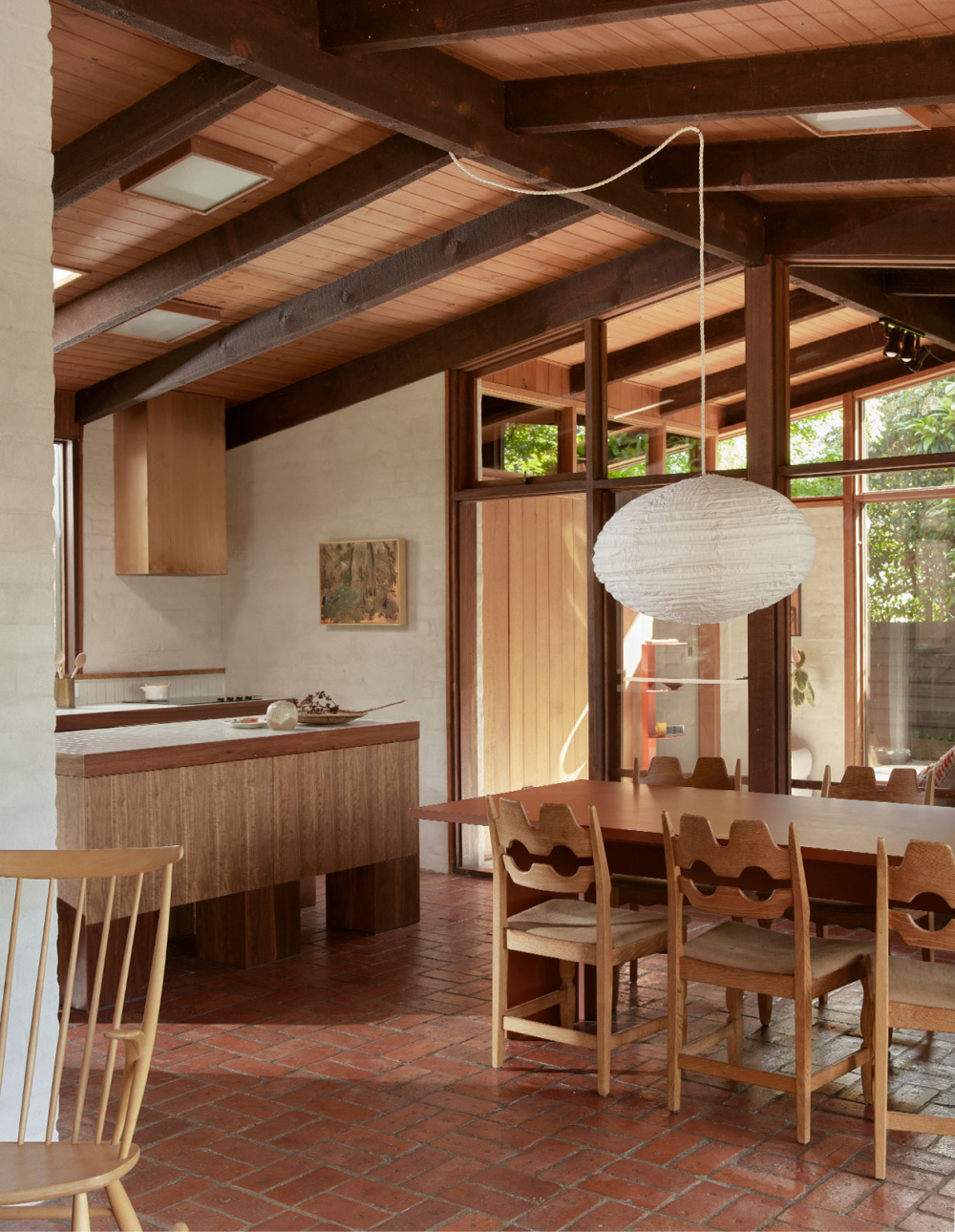
Custom dining table by Fomu. Razor back dining chairs from CCSS. Pendant from The Society Inc. Artwork by Paul Williams. White goods by Fisher & Paykel. Photo – Sean Fennessy.
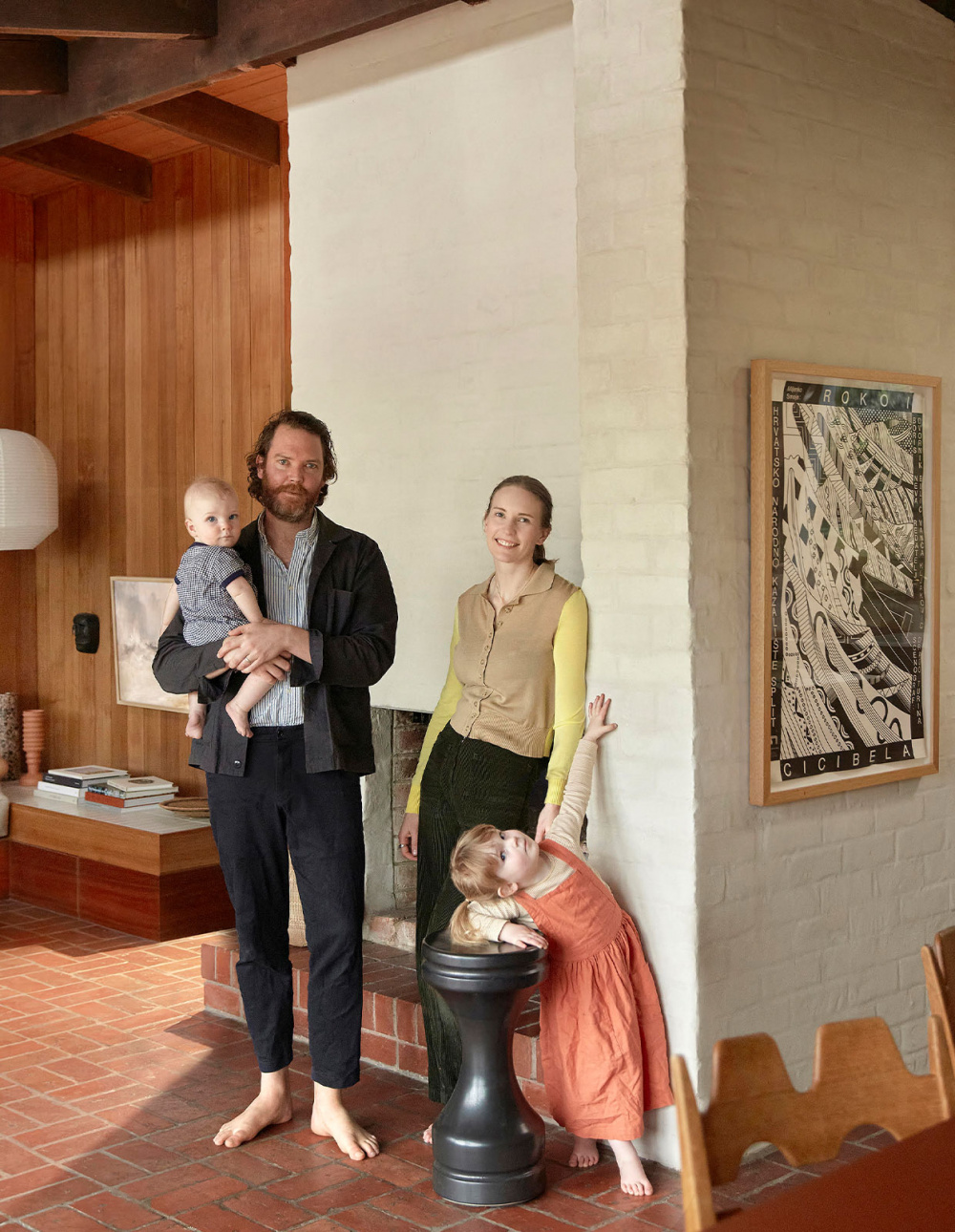
Sean, Jess and their children Matilda (2) and Ray (7 months). Photo – Sean Fennessy.
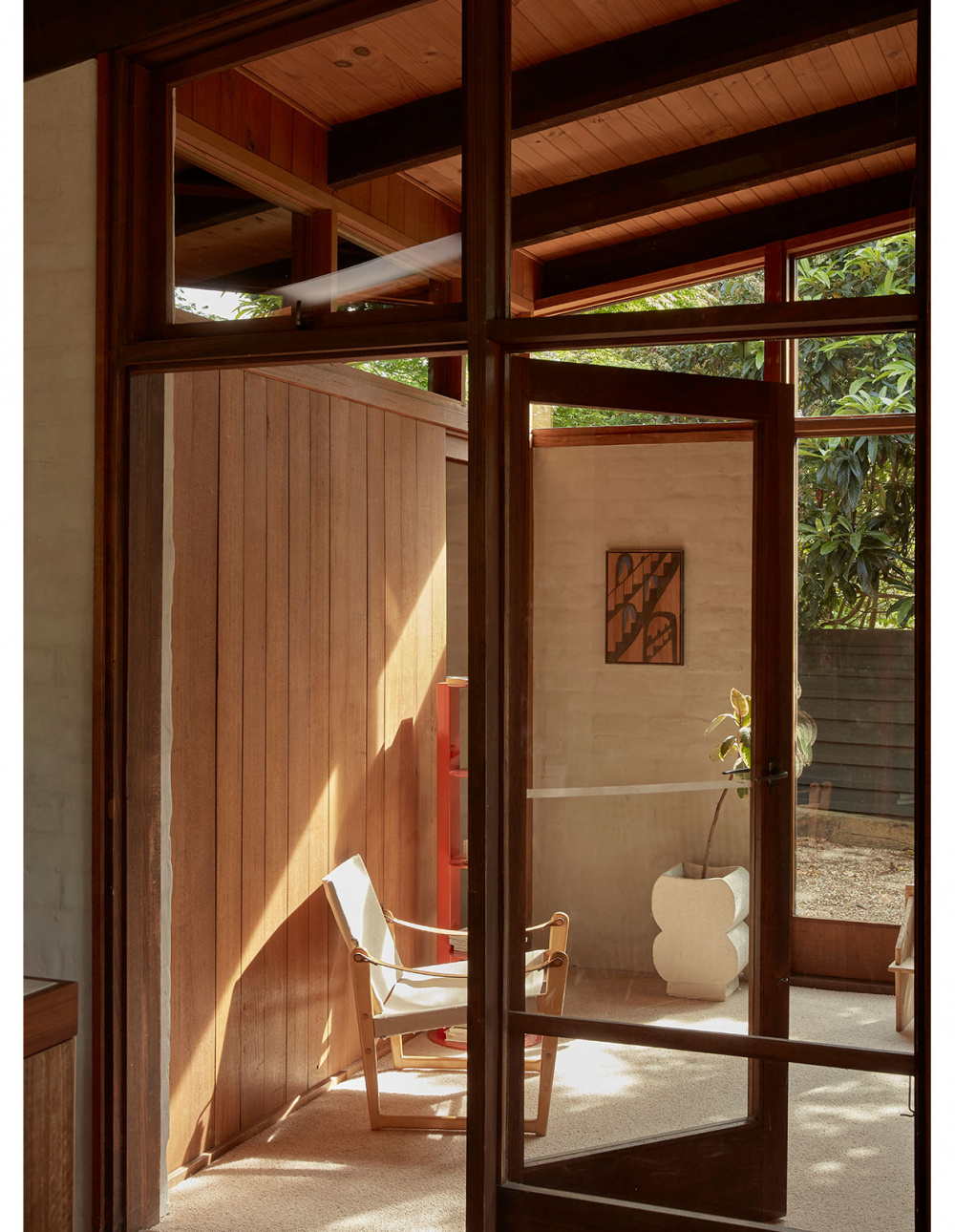
Artwork by Emily Ferretti. Planter by denHolm. Pillar Shelf by Nicole Lawrence. Safari chair from Grandfather’s Axe. Photo – Sean Fennessy.
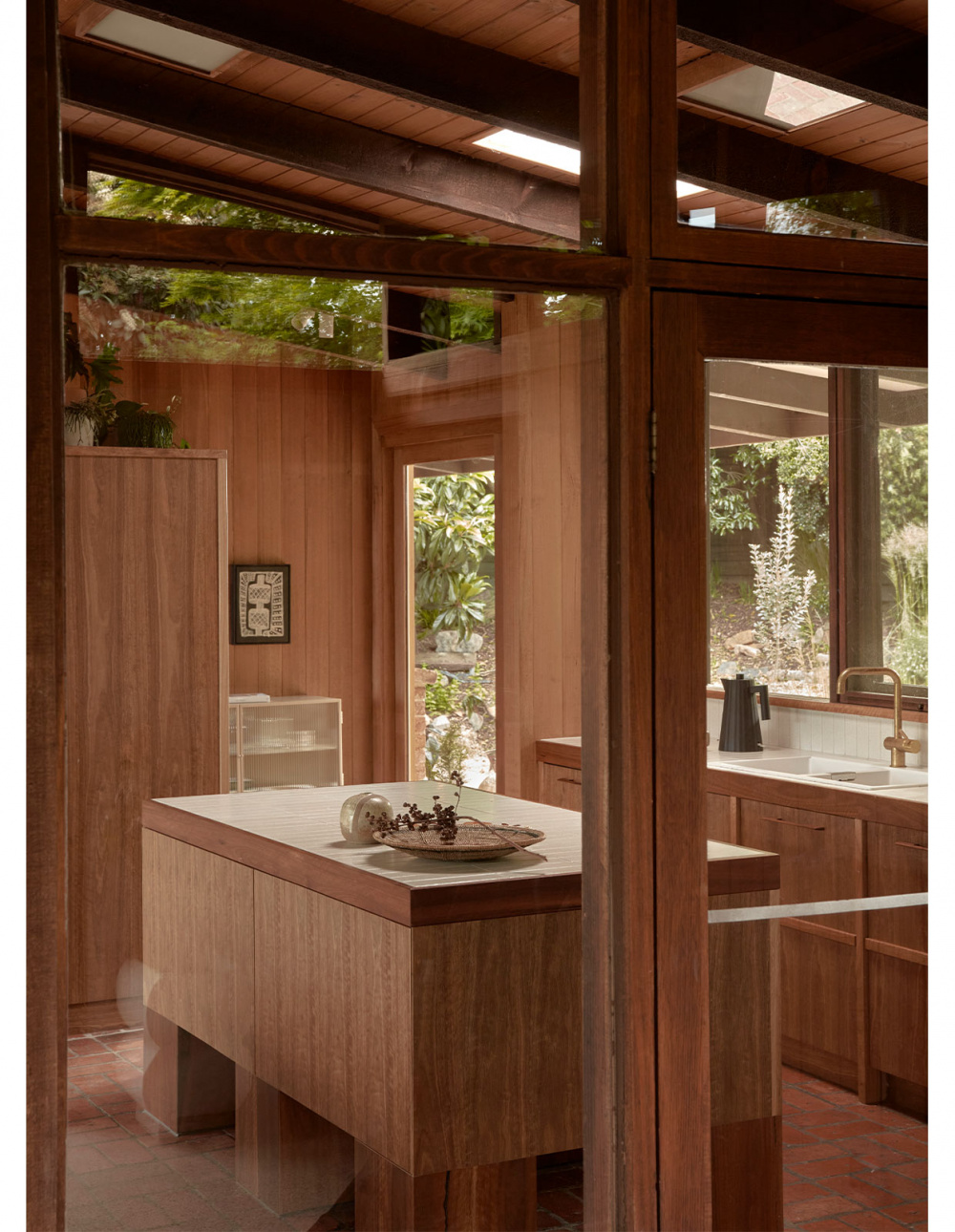
Artwork by Ita Tipungwuti, purchased in the Tiwi Islands. Woven tray from Pan After. White goods by Fisher & Paykel. Photo – Sean Fennessy.
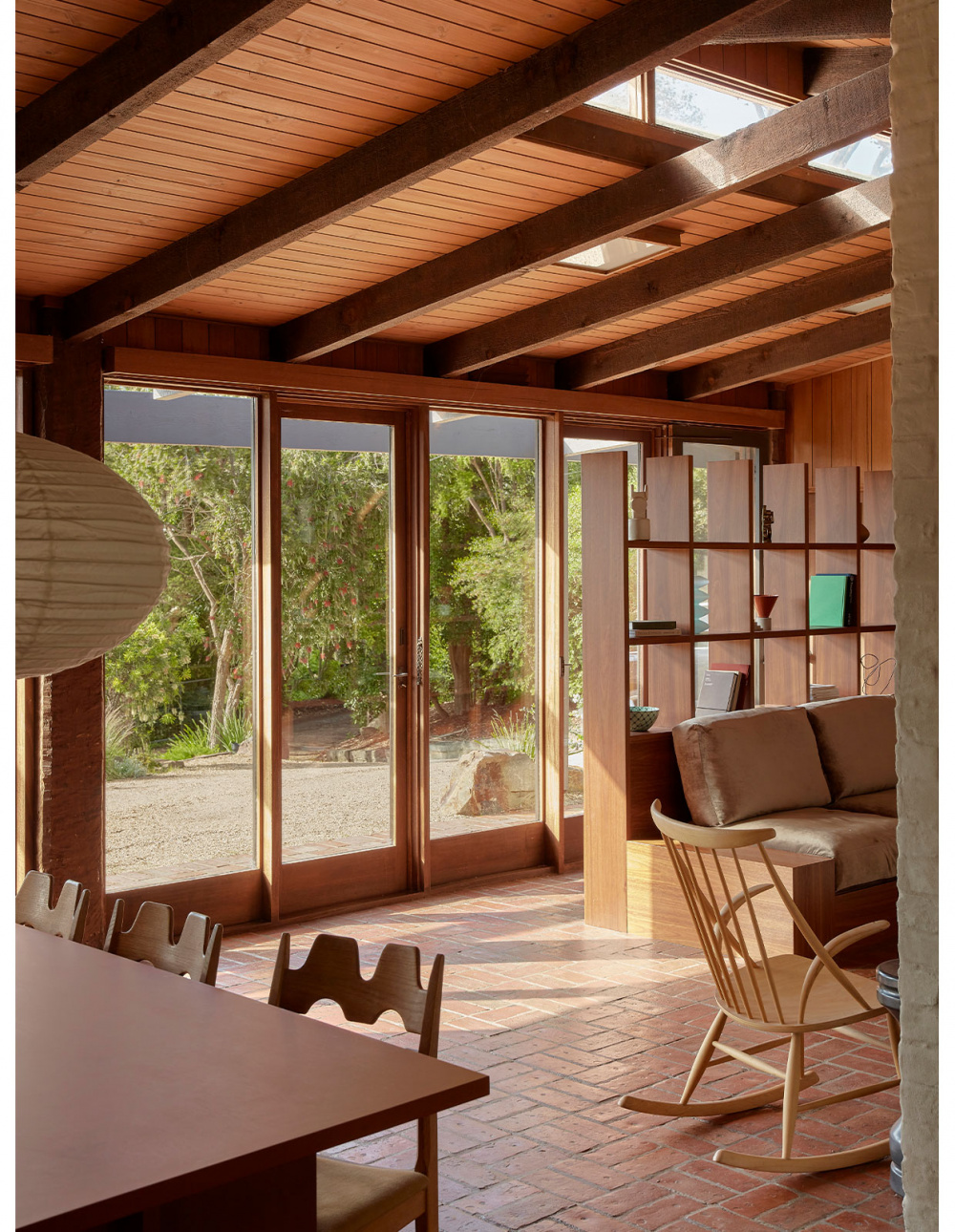
Illum Wikkelsø ‘IW3’ Rocking Chair from Nord. Custom dining table by Fomu. Razor back dining chairs by Henning Kjærnulf from CCSS. Custom shelving designd by Adriana Hanna. Photo – Sean Fennessy.
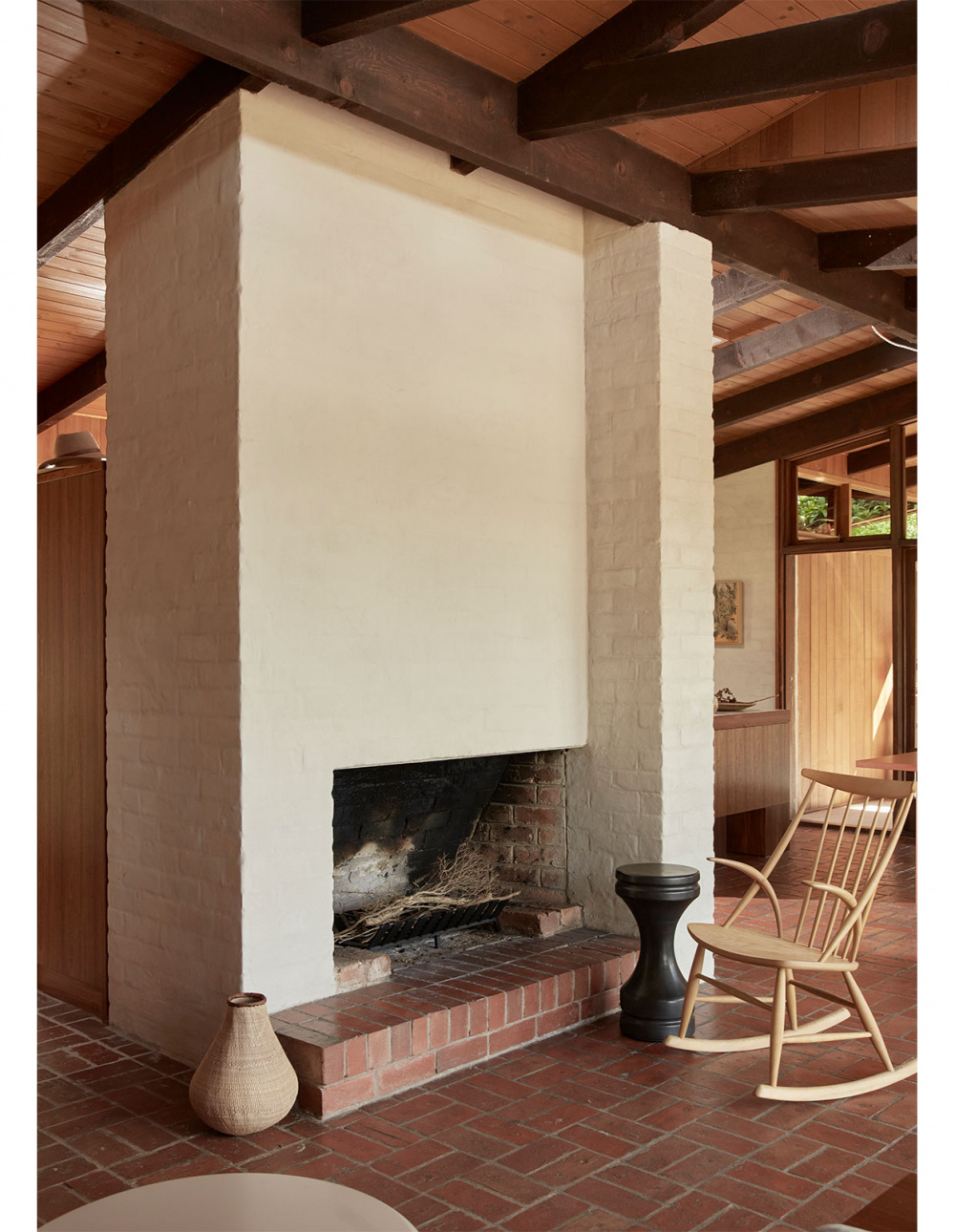
Illum Wikkelsø ‘IW3’ Rocking Chair from Nord. Basket from Pan After. Photo – Sean Fennessy.
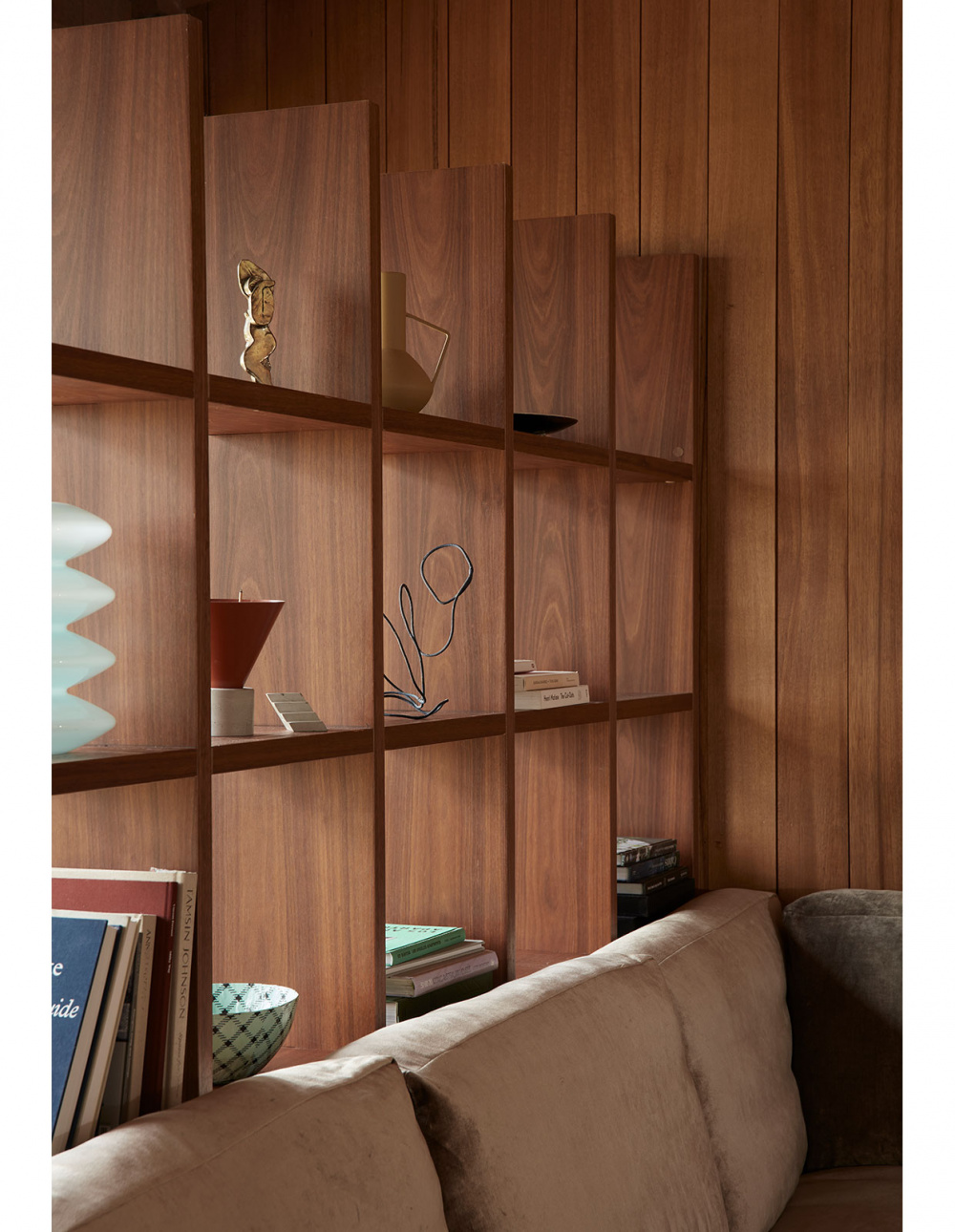
Open timber shelving designed by Adriana Hanna divides the living area. Photo – Sean Fennessy.
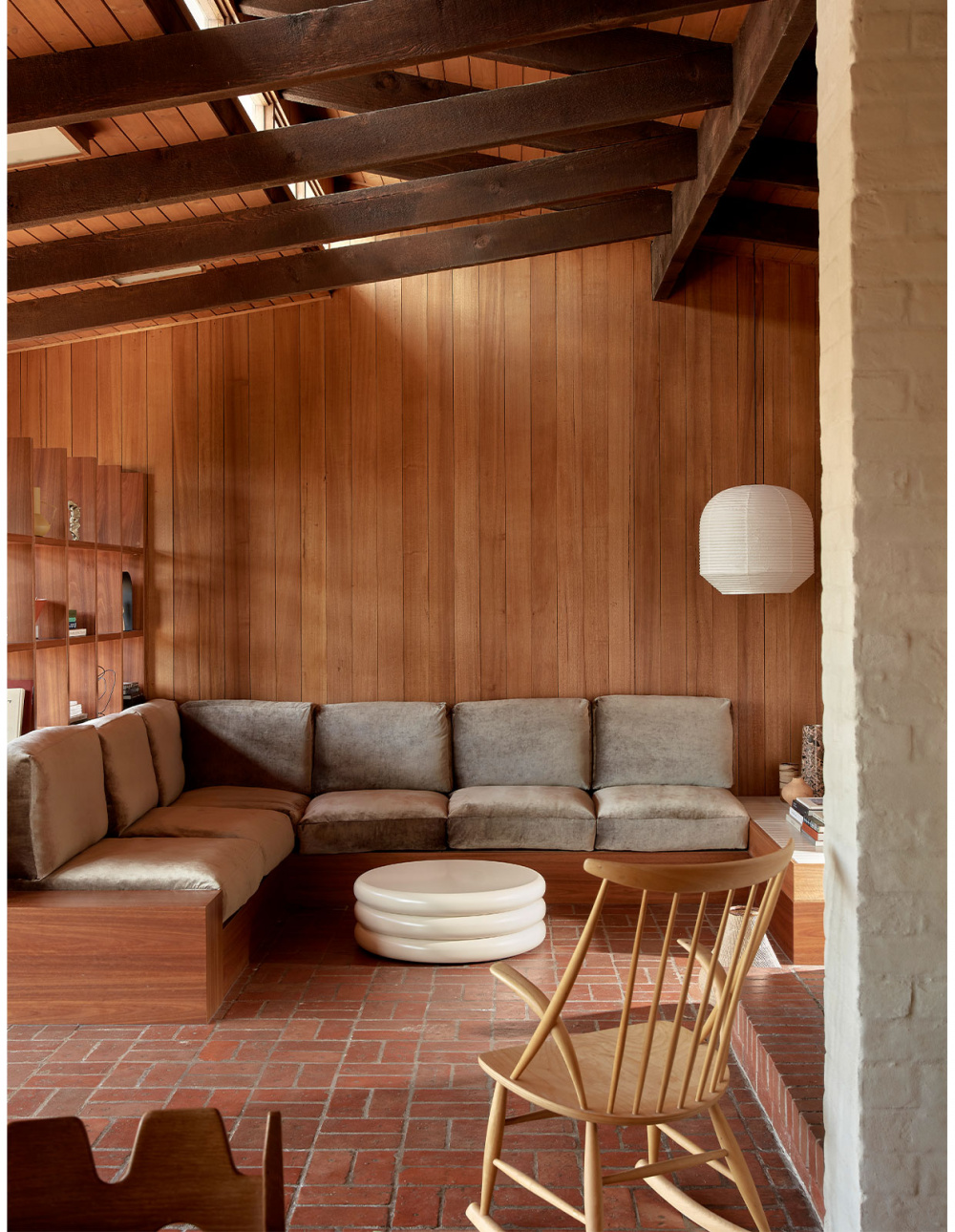
Built-in sofa designed by Adriana Hanna. Custom coffee table from Zachary Frankel. Illum Wikkelsø ‘IW3’ Rocking Chair from Nord. Twentytwentyone Hotaru Buoy Pendant Light by Barber Osgerby from Space Furniture. Photo – Sean Fennessy.
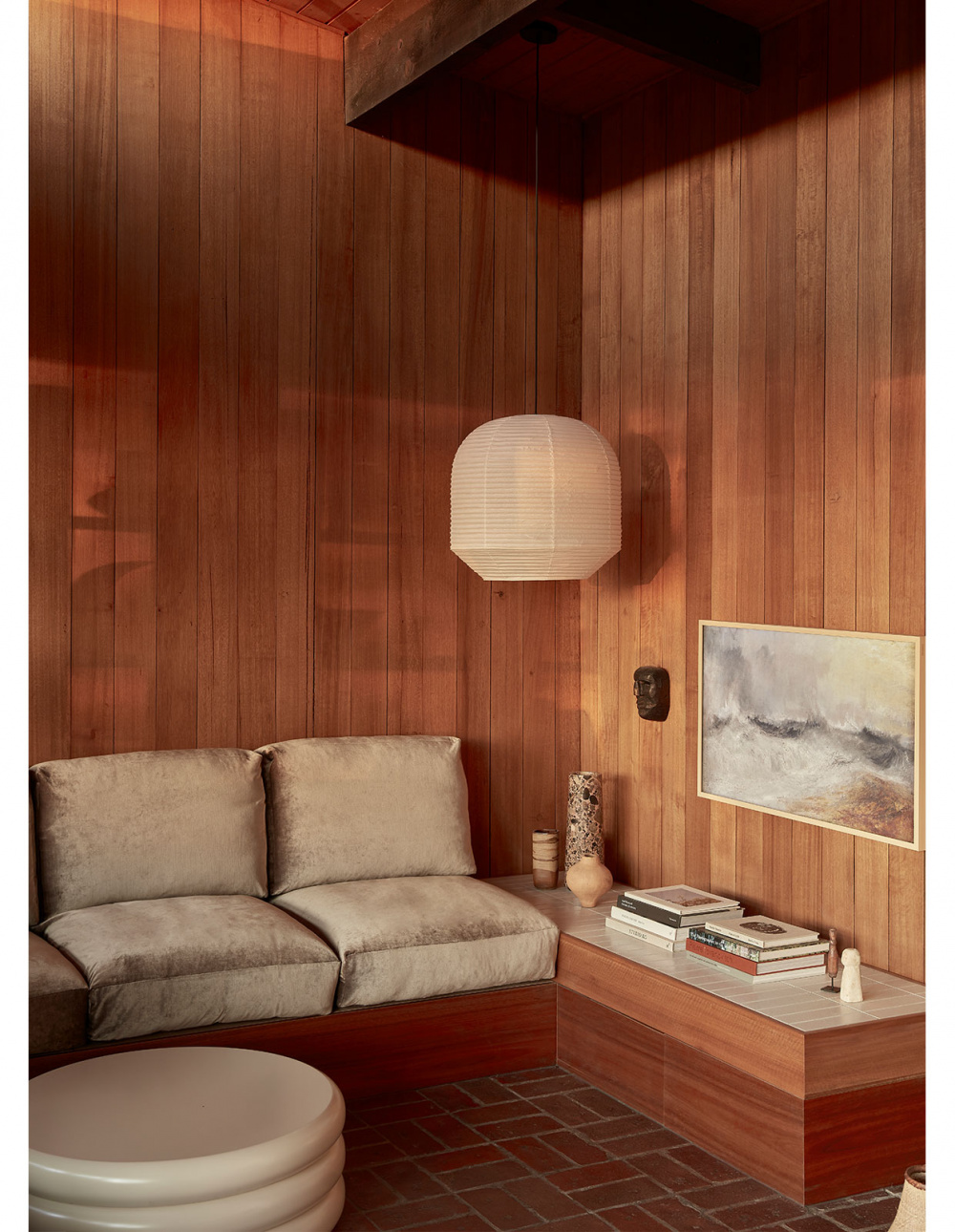
Built-in sofa designed by Adriana Hanna. Custom coffee table from Zachary Frankel. Twentytwentyone Hotaru Buoy Pendant Light by Barber Osgerby from Space Furniture. Photo – Sean Fennessy.

Twentytwentyone Hotaru Double Bubble Pendant Light by Barber Osgerby from Space Furniture. Built-in sofa designed by Adriana Hanna. Photo – Sean Fennessy.

Twentytwentyone Hotaru Double Bubble Pendant Light by Barber Osgerby from Space Furniture. Wardrobe built by Anthony Kleine of AKWT. Bedding by In Bed. Beatrix Bed Head from McMullin & co. Photo – Sean Fennessy.
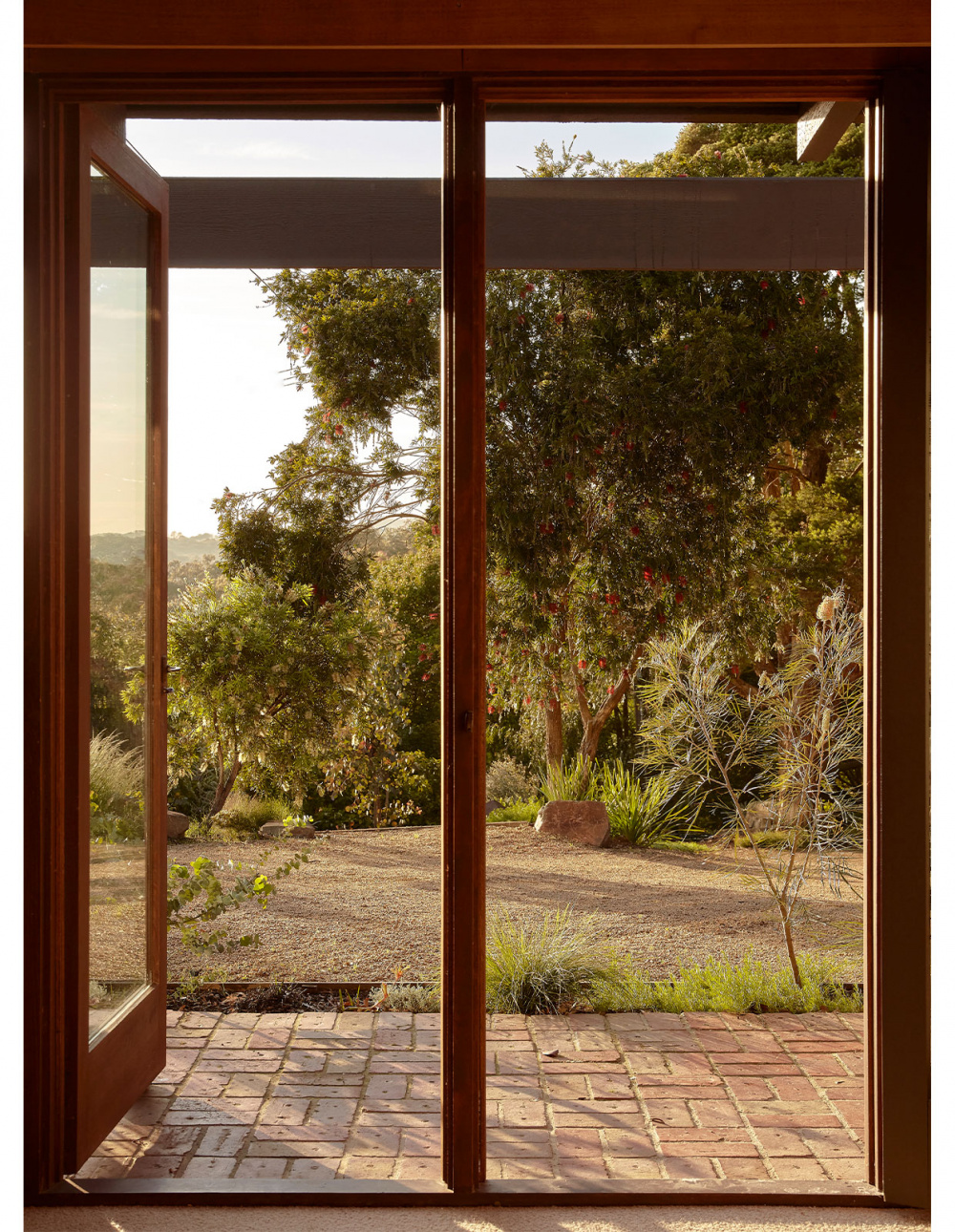
View of the front garden. Landscape design by Miniscapes. Photo – Sean Fennessy.
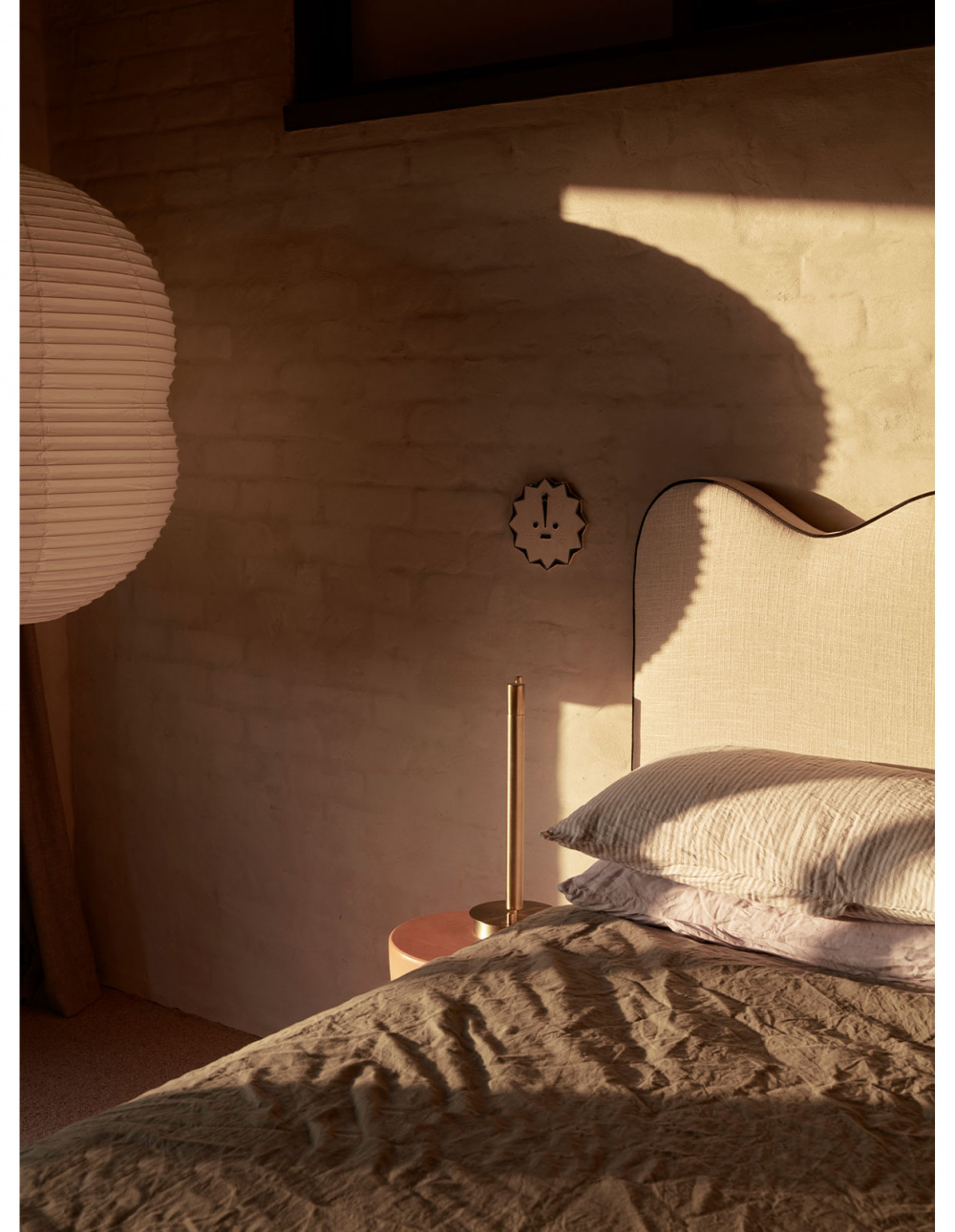
Twentytwentyone Hotaru Double Bubble Pendant Light by Barber Osgerby from Space Furniture. Wardrobe built by Anthony Kleine of AKWT. Bedding by In Bed. Beatrix Bed Head from McMullin & co. Photo – Sean Fennessy.
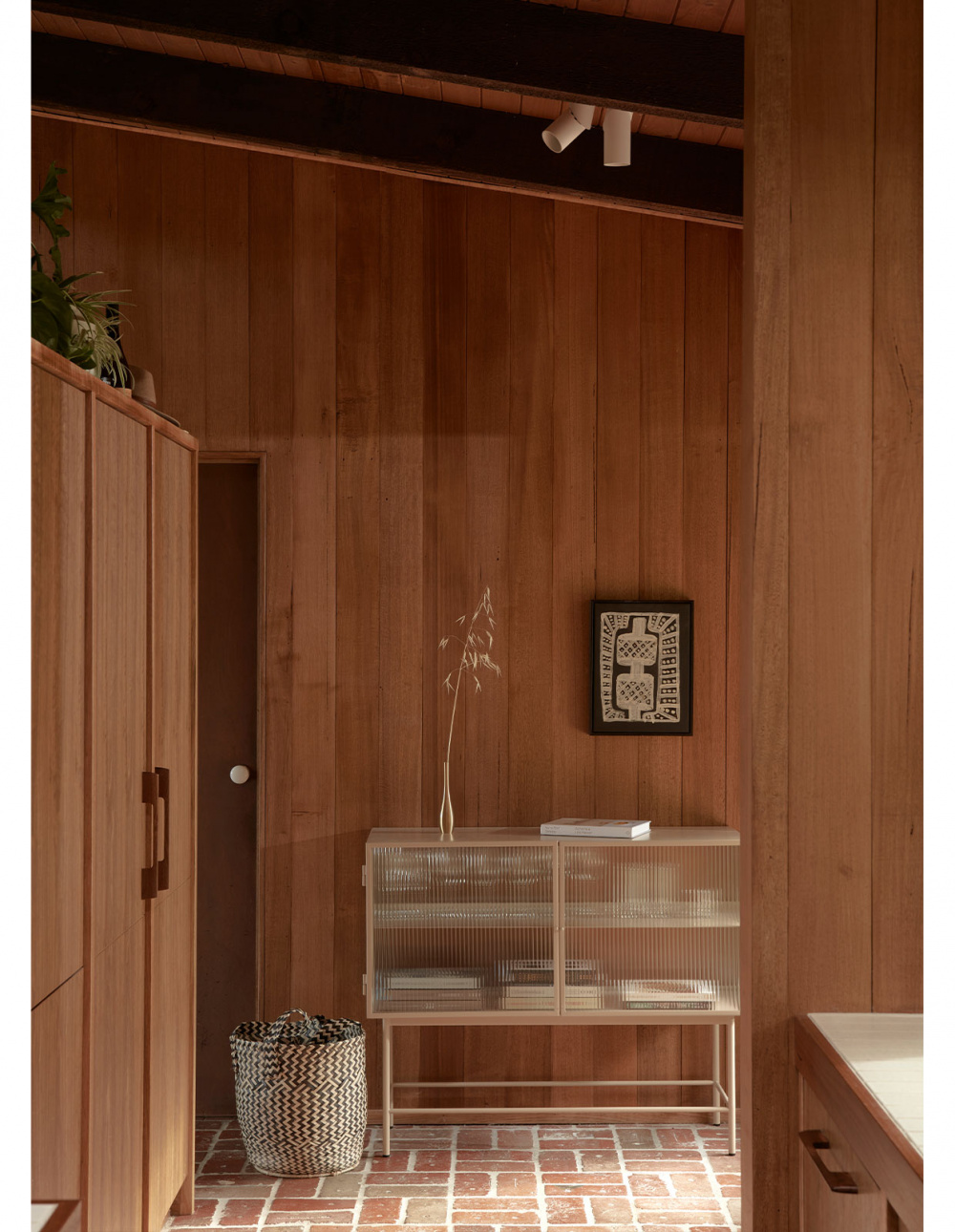
Basket from Pan After. ferm LIVING Haze Sideboard from Designstuff. Artwork by Ita Tipungwuti, purchased in the Tiwi Islands. Nousaku brass vase from Mr Kitly. Photo – Sean Fennessy.
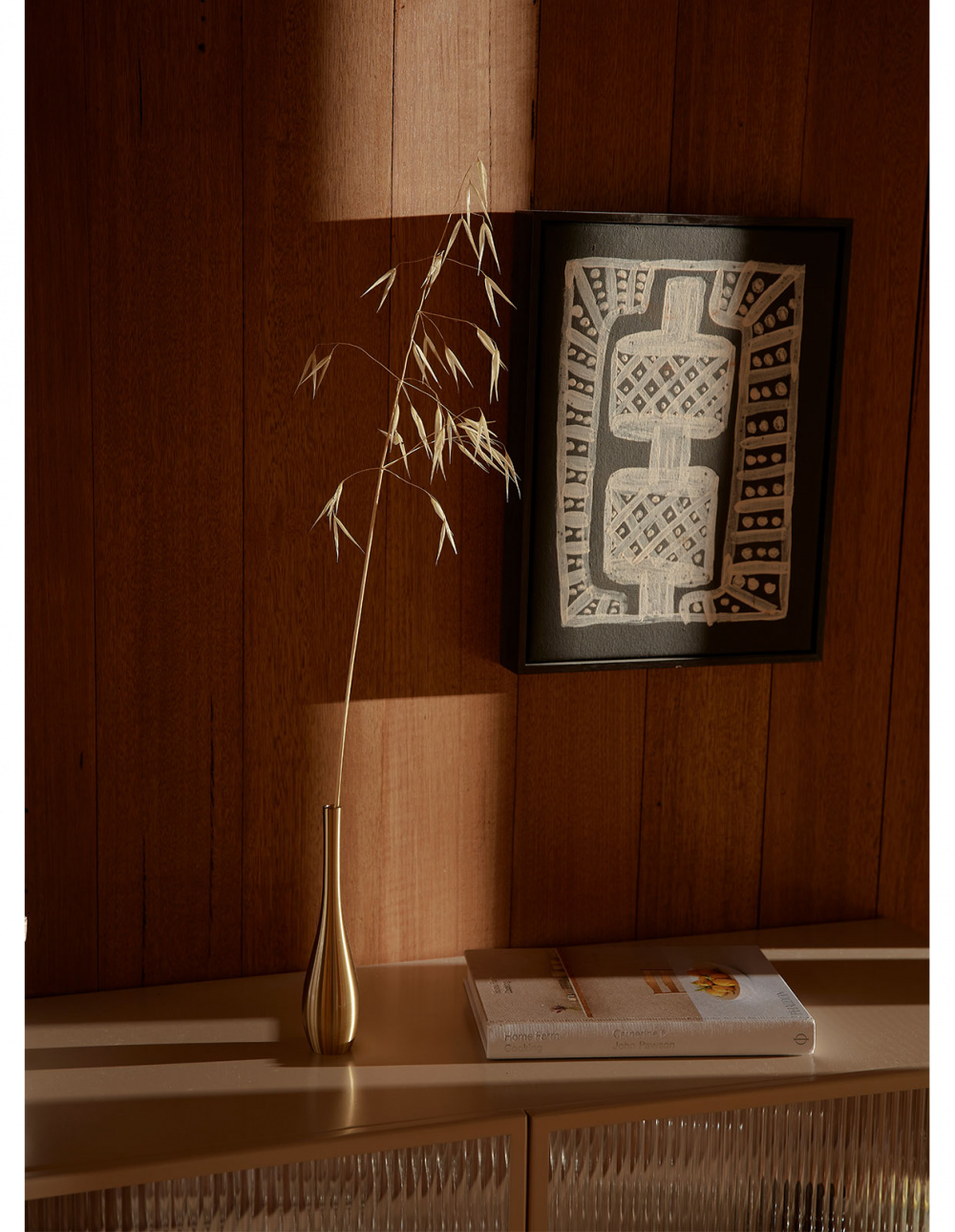
Artwork by Ita Tipungwuti, purchased in the Tiwi Islands. Nousaku brass vase from Mr Kitly. Photo – Sean Fennessy.
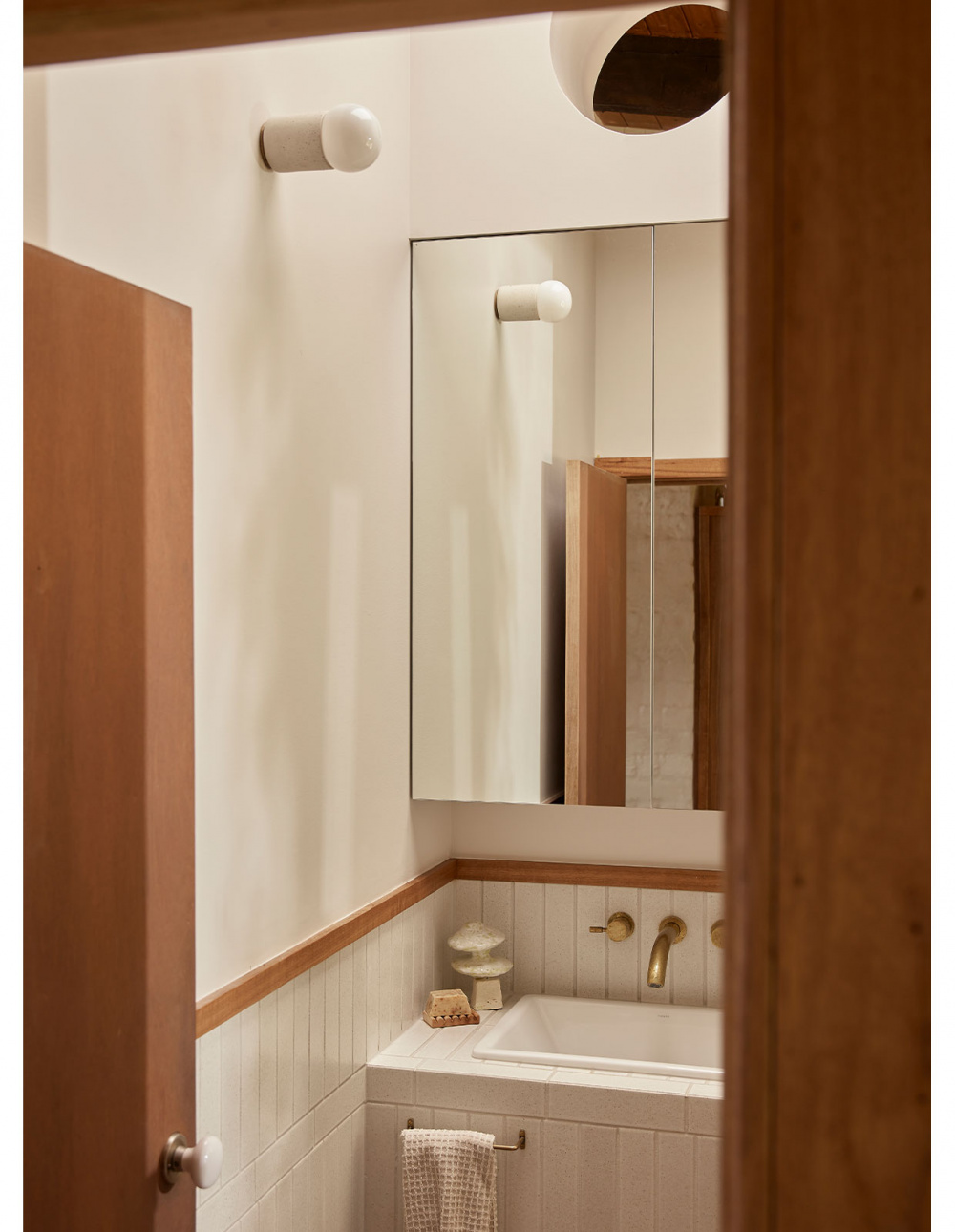
Light fitting by Marz Designs. Kirsten Perry Stacked Disk sculpture from Pepite. Dulux Baltic Sands paint. Photo – Sean Fennessy.
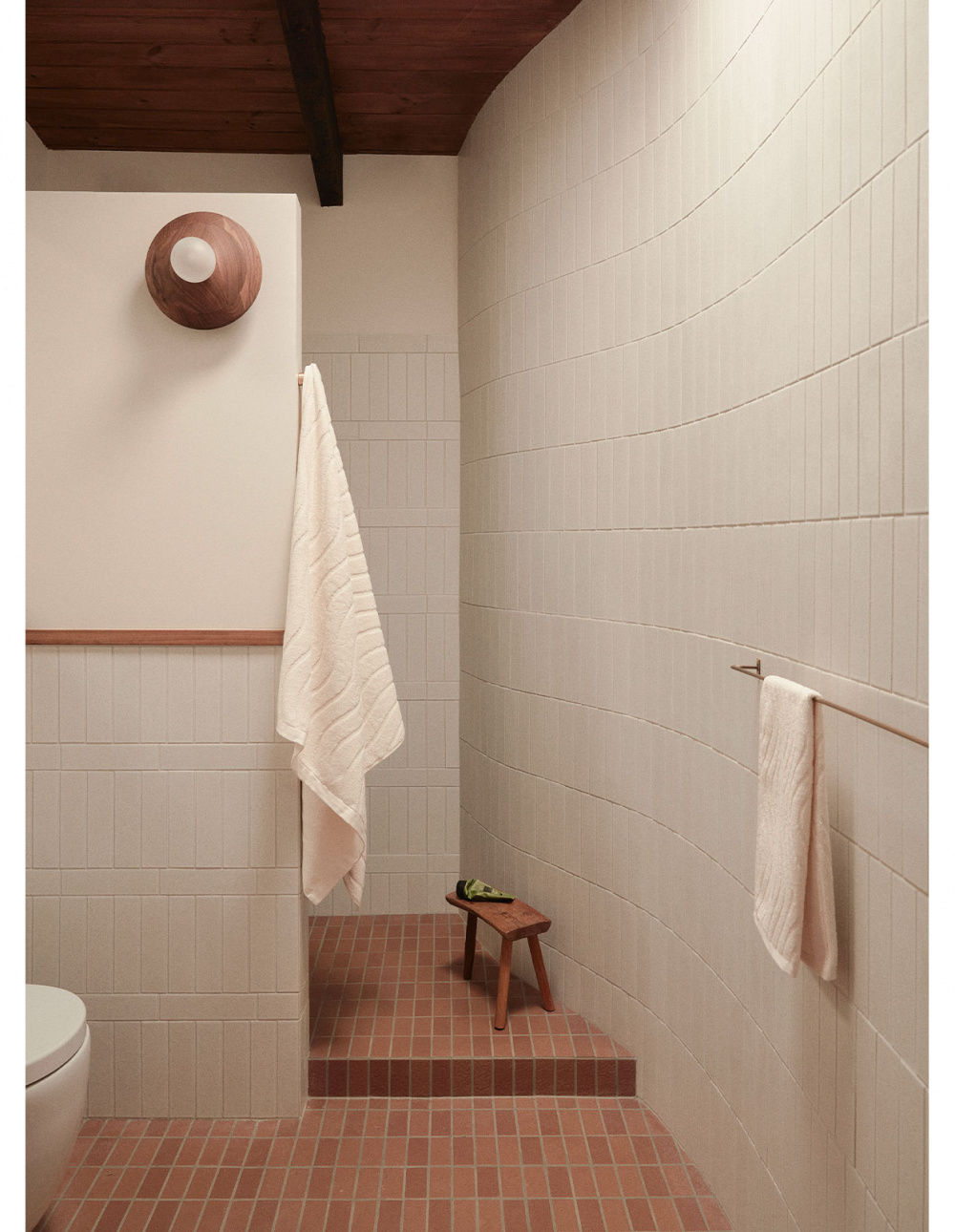
Dulux Baltic Sands paint. Tiles from Academy Tiles. Light fitting by Marz Designs. Towels from Baina. Towel rack from Mr Kitly. Photo – Sean Fennessy.

Native garden landscaping by Miniscapes. Photo – Sean Fennessy.

The house can be viewed from nearby Warrandyte State Park. Photos – Sean Fennessy.

The exterior of the Alistair Knox designed home. Photo – Sean Fennessy.

