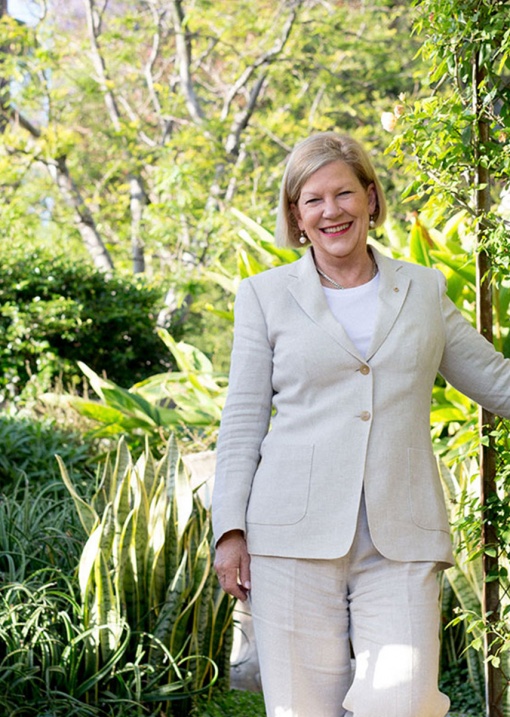It’s 7am on a weekday morning, and Ann Sherry and I are smelling gardenias in the front garden of her home in the inner west Sydney suburb of Annandale. Nothing unusual about this, you’re thinking… well, no, it’s perfectly probable I’d be sniffing flowers in the early morning, however there’s nothing usual about the garden I’m in, and the woman I’m sniffing with.
Ann is an impressive lady. She’s the CEO of Carnival Australia, has received an order of Australia medal, and is regularly named on lists of internationally influential people. She’s also a passionate gardener, often spending her evenings pruning and weeding her abundant vegetable patch, and feeding the neighbourhood with its produce. And frangipanis, don’t get her started on them. She’s ‘neurotic about collecting peoples cast off frangipanis’ which she then propagates and gives away. What a woman.
Five years ago Ann and her husband Michael Hogan bought The Abbey, one of Sydney’s most unusual and iconic residential properties. Anyone even vaguely familiar with the inner west most likely knows of the huge gothic building down the bottom of Johnson Street. That’s Ann’s house.
The Abbey was built by John Young in 1882. Young was the man responsible for building St Mary’s Cathedral and many other heritage Sydney CBD buildings. His intent was to build it as a family home, to encourage his estranged wife to return from England to Sydney. She never came, and Young never lived in it. Since then the property had been used as a boarding house, chopped up into flats and more. Needless to say, when Ann and Michael bought the property with the aim to restore it to its former glory, they had their work cut out for them.
As soon as they moved in the renovations began, with the garden as a priority. ‘We renovated the front of the house to make it liveable, and then moved straight onto the garden,’ says Ann. ‘We knew it was going to be a building site for years and years, and it was important to me that house had a lived-in feel. The only way we could achieve this was to build the garden.’
Landscape designer William Dangar was engaged to create a design for the space. ‘I’ve worked with Will for many years. He gets me,’ says Ann. ‘He knows I’m very opinionated and clear about what I want.’ And what did Ann want? Flowers and fragrance, which of course, she got.
Because the site is so huge – there’s the house, large stables at the rear, a sunken orchid house (jokingly called the ‘Grotto of St Ann’) a series of terraces at the front, and a pool, lawn, and vegetable beds to the north – Will and his team created a site masterplan, broken down into smaller projects which they then tackled over four years. The garden itself is only two years old!
What’s wonderful about this garden is the way it celebrates and respects the historic nature of the home. Most of the stone used in the garden was salvaged from the site, and many of the old structures within it, like the metal rose arbour, have been sensitively restored and retained. The garden feels very much connected to the history of the property, yet there’s a clear sense of modernity about it as well. There’s exuberance and warmth and absolutely no pretension.
Ann adores the garden. ‘The garden is my thing, more so than the house,’ she says. ‘I love the separate spaces within it, the flowers, and the beautiful smells. It makes me feel good. I love the fact that I can muck around in it, and that we can eat out of it. It feels as though it wraps the house up somehow. The house is a great building but the garden has finished it.’
Well said, Ann. All houses, whether grand gothic mansions or humble cottages, look better enveloped by plants. Fact.

There used to be a 20 metre pool running down the side of the home, taking up the entire northern garden. Ann removed it to allow for a lawn and more garden! Photo – Daniel Shipp for The Design Files.

The exterior of Ann Sherry and Michael Hogan’s Annandale home. Photo – Daniel Shipp for The Design Files.

Ann Sherry in her Annandale garden. Photo – Daniel Shipp for The Design Files.

An informal pathway winds around the southern side of the house, flanked by ginger (Alpinia nutans), blue chalksticks (Senecio serpens), mat rush (Lomandra ‘Tanika’) and more. Photo – Daniel Shipp for The Design Files.

Two jacaranda trees (Jacaranda mimosifolia) form a backdrop to an abundant garden bed overflowing with NZ flax (Phormium tenax cvs.), gardenia (Gardenia augusta ‘Florida’), spurflower (Plectranthus argentatus) and more. Photo – Daniel Shipp for The Design Files.

Ann’s vegetable patch, with raised beds built from recycled timber sleepers, framed by an exuberant bougainvillea (Bougainvillea ‘Magnifica Tralii’). Photo – Daniel Shipp for The Design Files.

The planting is successful combination of Will Dangar’s penchant for sculptural plants such as mother-in-laws tongue (Sansevieria trifasciata) and clipped coastal rosemary spheres (Westringia fruticosa cvs.) and Ann’s love of flowers. Photo – Daniel Shipp for The Design Files.

The pathway from the kitchen courtyard to the front of the home is framed by large lady palm (Rhaphis excels) on the left and variegated ginger on the right (Alpinia zerumbet). Photo – Daniel Shipp for The Design Files.

A low pond at the centre of a small garden room at the front of the property. Photo – Daniel Shipp for The Design Files.

The front balcony of the abbey looks east towards the city. Photo – Daniel Shipp for The Design Files.

Tthe kitchen courtyard. Photo – Daniel Shipp for The Design Files.








