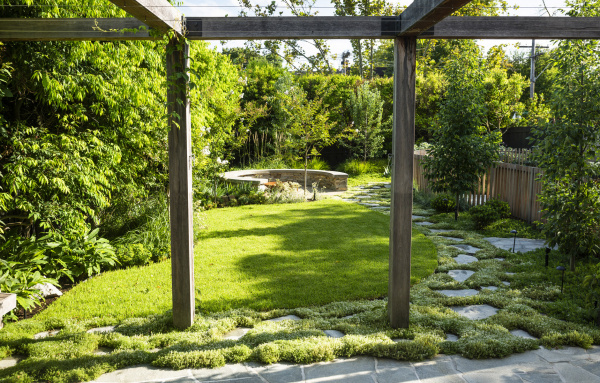When Kate Seddon Landscape Design was brought in to design this Hawthorn garden, the existing backyard consisted of a large pool, half ball court, in-ground trampoline and spa that were barely used and in disrepair. The plants and trees had grown over and into pathways, limiting access around the pool and at the front entry. Kate’s job was to remove these outdated elements and instate a fresh new scheme for a new phase of family life.
The clients were seeking a garden they could intimately engage with, both indoors and out across various visually linked zones. Inspired by the natural and designed landscapes of both Japan and Denmark, Kate devised a series of layered spaces, providing areas for lounging, entertaining and transition. ‘They wanted lushness, but also some balance and restraint in both the planting scheme and use of textures and materials,’ says Kate.
The rear garden encourages engagement with nature, transitioning from a terraced seating space into greenery, then a seating area with a fire pit. Paving materials including concrete and split stone pavers link the various spaces, and showcase various architectural influences. ‘In Japan, the use of small details and fine materials within broader areas of paving and garden brings the eye to rest and makes for a more interesting composition,’ says Kate. ‘We wanted to bring that level of artistry and thoughtfulness to the paved surfaces that link and connect the spaces.’ Repetition of materials, plant shapes and textures in different combinations provide harmony and rhythm throughout.
This property also includes a separate central courtyard that further enhances the connection between indoors and out. The space showcases clean geometric lines and offers a striking outlook from the front door and other rooms.
No longer a space for play alone, this updated garden is now a sophisticated haven for lounging and entertaining.
See more Kate Seddon Landscape Design projects here.

This garden in Hawthorn is designed by Kate Seddon Landscape Design. Photo – Rob Blackburn

Endicott Split Stone features throughout the project alongside timber elements to tie spaces together. Photo – Rob Blackburn

The existing pool was shortened in length to allow ample space for the pool fence. Photo – Rob Blackburn

The backyard transitions from a terraced seating space into greenery, then a seating area with a fire pit.

Natural granite boulders and Eco Outdoor Milkwood cobblestones. Photo – Rob Blackburn

‘Looking back, the curved pool fence connects pool and garden, as well as joining the extended pergola to soften the house facade,’ says Kate Seddon. Photo – Rob Blackburn

The pool fence was integrated to run in line with the existing pergola. Photo – Rob Blackburn

Paving materials including concrete poured and split stone pavers link the various spaces and showcase various architectural influences. Photo – Rob Blackburn

This property also includes a separate central courtyard that showcases clean geometric lines. Photo – Rob Blackburn

Photo – Rob Blackburn








