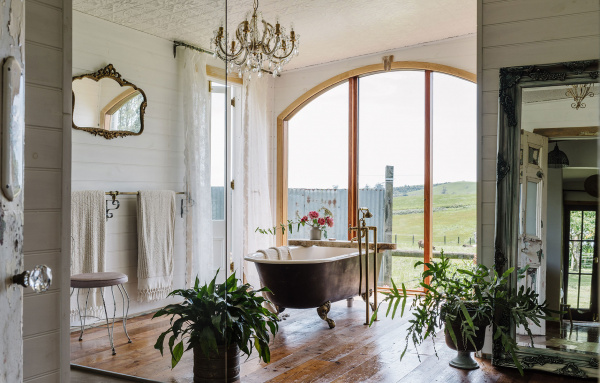Marge’s Cottage is an accommodation spot 25 years in the making. The owners, Cheryl Guzzardi and Phillip Ledin, first bought the property next door in 1993, then this small farm in 1995, including a cottage tenanted by a beautiful woman named Marge. For 14 years, the couple used this extra land as a free-range egg farm and to raise a small flock of East Friesian sheep they still own today.
When the time came for Marge to move closer to her family, the cottage was empty and fell into disrepair. A tree began growing through the laundry window, and a section of the roof rusted away. ‘That was when we had to either bestow some well overdue TLC on this humble cottage or demolish her,’ says Cheryl. ‘Bestowing TLC won.’
The couple set about demolishing unsalvageable parts of the cottage and rebuilding with the recovered materials. Elements of the original roof became exterior cladding, and a local craftsman recycled timber pieces into kitchen benches. Much of the interior inspiration came from Country Style magazine, and an assortment of windows, French doors and timber Cheryl has collected over the years. ‘As I was renovating in a rural area, the regulations were very strict, but I was mindful that I had to do this right as I was using this cottage for guests,’ she says. The entire project took just over 12 months.
One can only imagine what would have happened to this humble cottage had Cheryl and Phillip not been brought to this South Gippsland property those 27 years ago. Cheryl says, ‘I feel that I have achieved with the help of many amazing craftsman…In the end we are only caretakers and I’m so grateful that the real estate agent took us for that drive.’
Book your stay at Marge’s Cottage here.
Marge’s Cottage is one of the many properties participating in Airbnb Open Homes in the wake of the Australian bushfires. This initiative offers free, temporary housing to people who need a place to call home.

Marge’s Cottage is a beautiful Airbnb in Poowong, South Gippsland. Photo – Marnie Hawson.

The Airbnb is a restored version of the original cottage on the property. Photo – Marnie Hawson.

Marge’s Cottage owner, Cheryl Guzzardi. Photo – Marnie Hawson.

A view into the bathroom. Photo – Marnie Hawson.

Elements of the cottage’s original roof became exterior cladding. Photo – Marnie Hawson.

The charming clawfoot bath. Photo – Marnie Hawson.

Photo – Marnie Hawson.

The kitchen exudes chic, country style. Photo – Marnie Hawson.

A local craftsman recycled timber pieces into kitchen benches. Photo – Marnie Hawson.

A fire keeps the space toasty in winter. Photo – Marnie Hawson.

Photo – Marnie Hawson.

Much of the interior inspiration came from French doors and timber Cheryl has collected over the years. Photo – Marnie Hawson.

A cosy fireplace in the bedroom. Photo – Marnie Hawson.

Relaxing views from the property’s porch. Photo – Marnie Hawson.

An opening to the outdoors from the bedroom. Photo – Marnie Hawson.

Guests describe the property as a ‘restorative haven’. Photo – Marnie Hawson.

For 14 years, Cheryl used this property as a free-range egg farm. Photo – Marnie Hawson.

‘We always endeavoured to maintain her footprint and integrity so her guests could hopefully appreciate the beautiful materials and to relax in a secluded space,’ says Cheryl. Photo – Marnie Hawson.

Cheryl’s flock of sheep! Photo – Marnie Hawson.

The property is about a 90 minute drive from Melbourne. Photo – Marnie Hawson.







