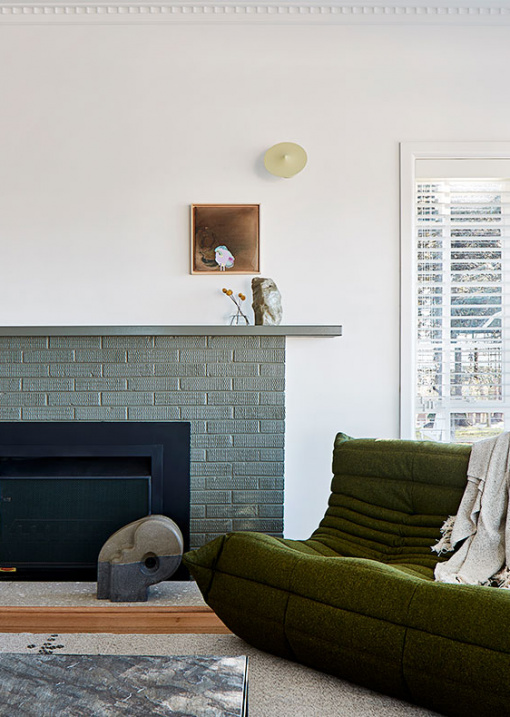Sam Coverdale and Emma Phillips purchased the property that would become Polperro Winery in 2013, and have spent the years since developing an impressive, multifunctional venue.
After stints in regional New South Wales and the south of France (where Sam learnt all about winemaking), the pair were ready to make a business leap of their own. They settled on Red Hill on Victoria’s Mornington Peninsula, as its coastal-country hybrid location was perfect for producing cool climate wines.
Fast forward to 2021 and Emma and Sam have levelled UP. The sprawling enterprise now encompasses two sites and hosts a biodynamic farm, cellar door, four luxury villas and a yoga studio! The most recent is the Polperro Farmhouse, a 1950s brick building now sympathetically updated with a contemporary interior renovation by Hecker Guthrie.
‘The house was in almost original condition with very little being done to it since 1950,’ says Emma. ‘She had beautiful bones and incredible feel, and was simply in desperate need of some love.’ The three-bedroom residence mirrors its location with a fusion of beach and country aesthetics, striking a balance between restored heritage detailing and new contemporary finishes that lift the space with texture and brightness.
Sam and Emma have paid attention to strengthening the outdoor amenities, adding an open fireplace, outdoor kitchen and fire-cooking facilities to ensure the farmhouse is just as inviting in summer as winter. Nestled between the working vineyard and biodynamic farm, the house sits in front of a pine forest and has the benefit of distant ocean views.
Many Little restaurant and the Amelie + Frank’s clothing boutique in the Red Hill village (a 20-minute walk from the winery estate) are also owned by and connected to the Polperro winery. It’s a one-stop destination!
See more Australian getaways in our Stays column!

Polperro Farmhouse is an original 1950s building on Polperro winery, overlooking the vineyard on one side and the neighbouring biodynamic farm on the other. Photo – Shannon McGrath.

The interiors were recently renovated by Hecker Guthrie. Photo – Shannon McGrath.

The original mid-century bones of the home were kept, and most of the internal heritage details. Photo – Shannon McGrath.

Contemporary finishes brighten up the old space. Photo – Shannon McGrath.

Shelving details. Photo – Shannon McGrath.

The perfect mix of heritage finishes and contemporary furnishings. Gotta love a Togo sofa! Photo – Shannon McGrath.

The house mirrors its hybrid location, i.e. equal parts beachy and country. Photo – Shannon McGrath.

The layout has been kept the same, leaving the finishes, details and furnishings to do the work contemporising the space. Photo – Shannon McGrath.

The kitchen is perhaps the most modern room in the house, with fully updated amenities. Photo – Shannon McGrath.

Dark hues shade the ancillary spaces, a subtle difference between the living rooms. Photo – Shannon McGrath.

In close proximity to the farmhouse is the vineyard and on-site yoga studio, while the Many Little restaurant and Amelie + Franks clothing boutique (both also owned by Emma and Sam!) are in Red Hill village – within walking distance of the estate! Photo – Shannon McGrath.

The house sleeps six guests across three light-filled bedrooms. Photo – Shannon McGrath.

Pops of crimson in the bedroom. Photo – Shannon McGrath.

Each bedroom has a distinct interior character. Photo – Shannon McGrath.

A dreamy olive green bathroom references the mid-century palette of the original home. Photo – Shannon McGrath.

The views beyond the house and down the hill. Photo – Shannon McGrath.

The outdoor space is fitted with an outdoor kitchen, open fire and fire-cooking facilities. Photo – Shannon McGrath.

Thank goodness they kept the distinct mid-century profile! Photo – Shannon McGrath.

With spectacular views over the close-by vineyards and the distant ocean, Emma and Sam have taken the outdoor area up a notch to make the most of them with a floating patio! Photo – Shannon McGrath.








