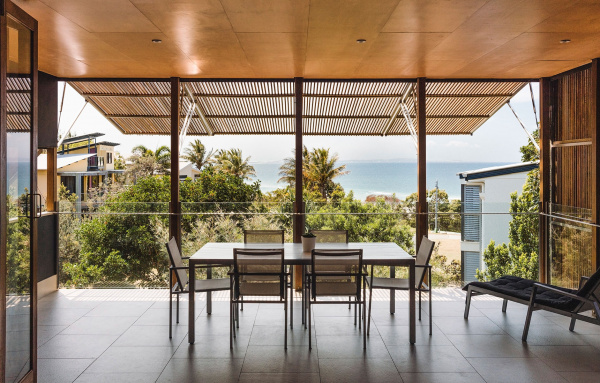North Stradbroke Island is untouched and unpretentious – a glorious stretch of wilderness abundant with native flora and brilliant ocean wildlife like dolphins, turtles, manta rays and whales. No wonder the people that venture there for holidays keep quiet about it!
This architectural beach retreat is located at Point Lookout, on the most northeastern tip of the island. ‘As we looked from the balcony towards Moreton Island we saw breaching whales on their yearly migration,’ said owner, Judy Bauer, of the first time she visited the property. ‘It was a sign!’
Judy purchased the beach house in 2017 from the architect, Shane Thompson. His three-storey design privileges the site’s expansive views out over the Coral Sea, and employs clever operable machinery to unfold the house during summer. The exterior is clad in terracotta tiles is a nod to the cement sheeting of traditional beach shacks in the surrounding area.
The interior inspiration was drawn from the clean lines and raw materials of the build. Hoop pine walls and blackbutt flooring are complemented by Judy’s collection of furniture and vintage pieces, all of which create a contemporary coastal vibe. ‘We wanted to maintain the aesthetic of the exterior and ensure the furniture didn’t take way from the house itself,’ says Judy. ‘In a location as picturesque as Straddie, you want to maximise every minute taking in the views and enjoying the indoor-outdoor living.’
We hear that!
Book here to stay at this dream location on Stradbroke Island!
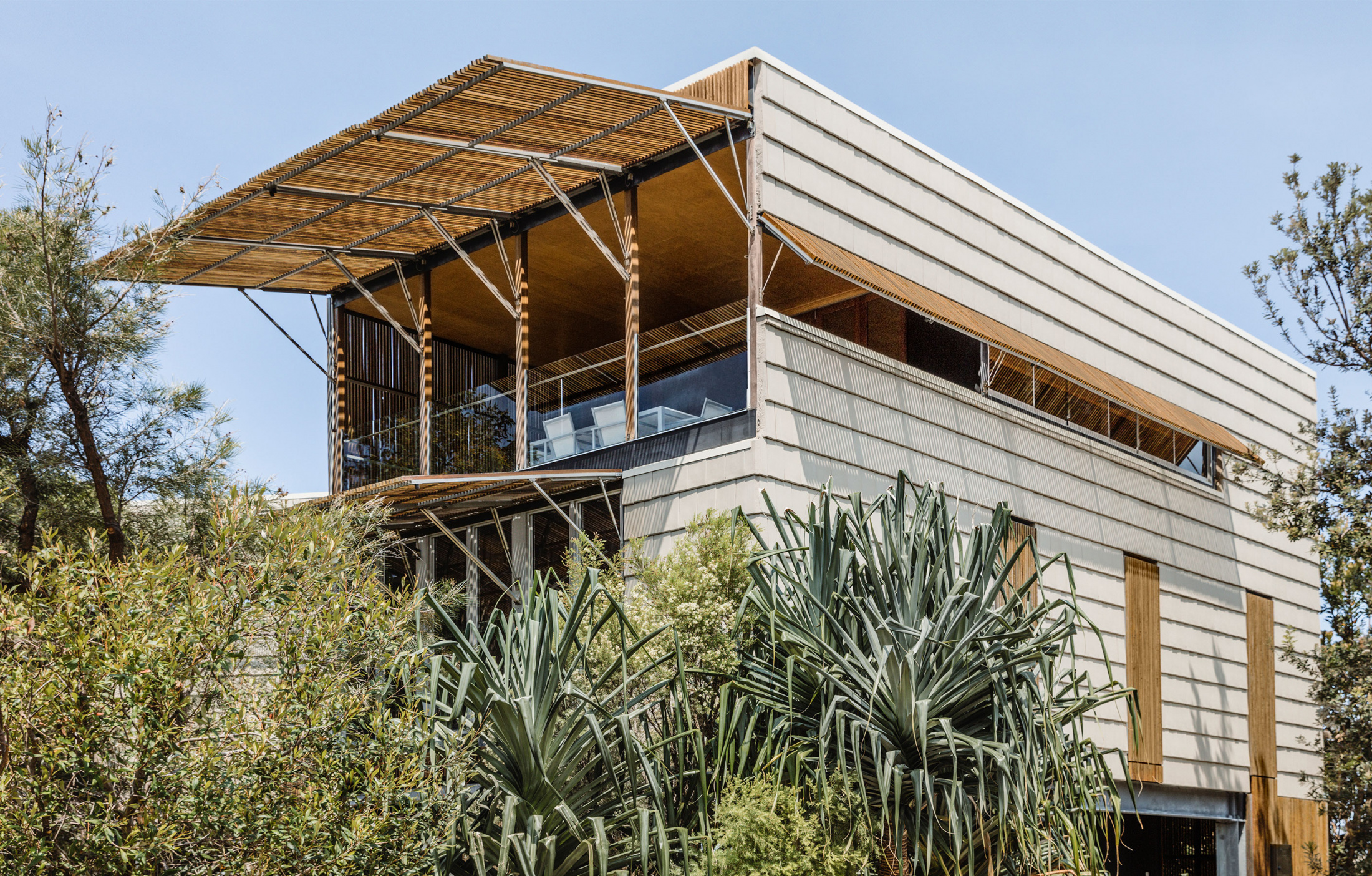
This architecturally designed coastal beach retreat is at Point Lookout on North Stradbroke Island on Quandamooka Country. Photo – Cieran Murphy.
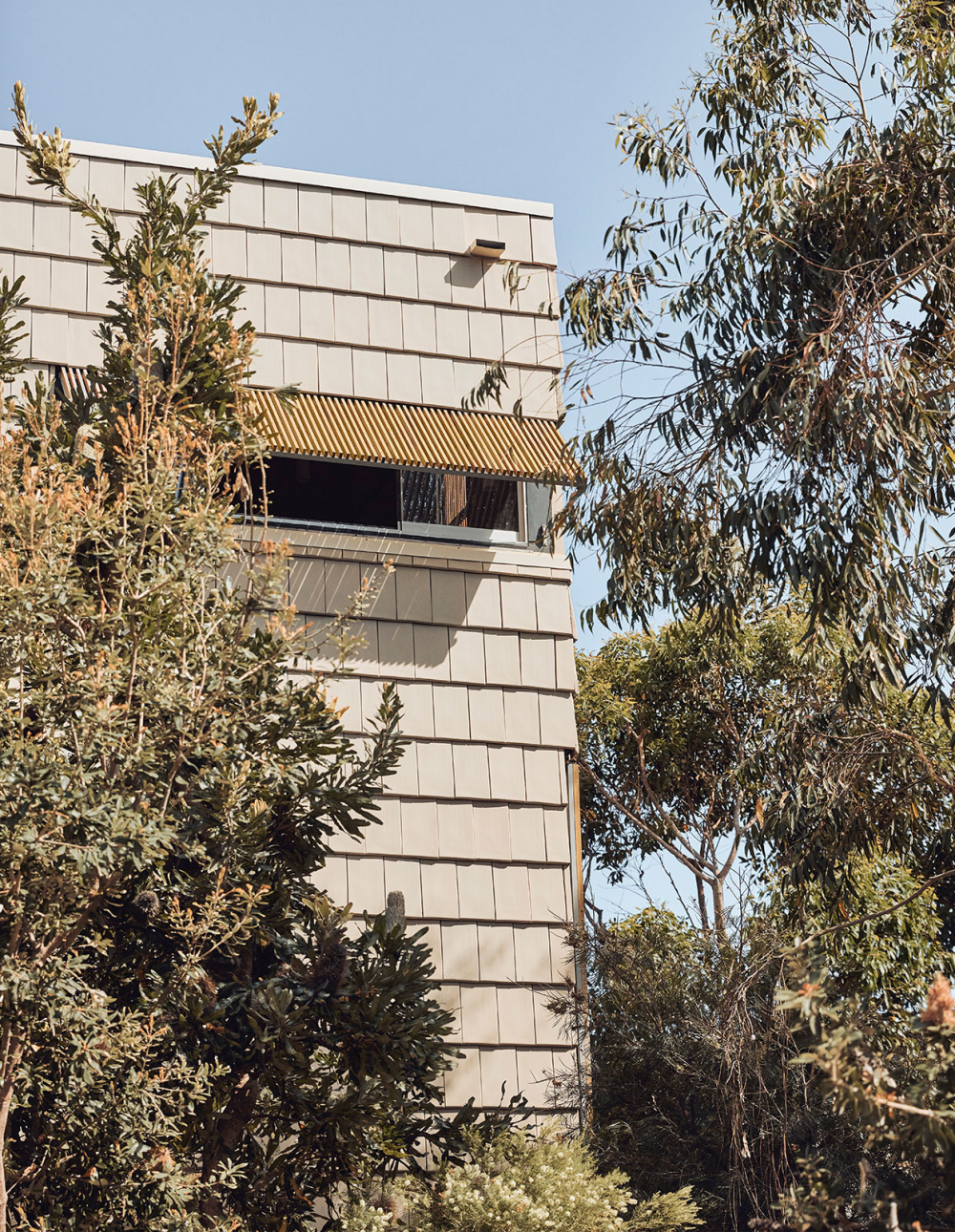
The house was designed by architect Shane Thompson to unfold with the seasons. Photo – Cieran Murphy.
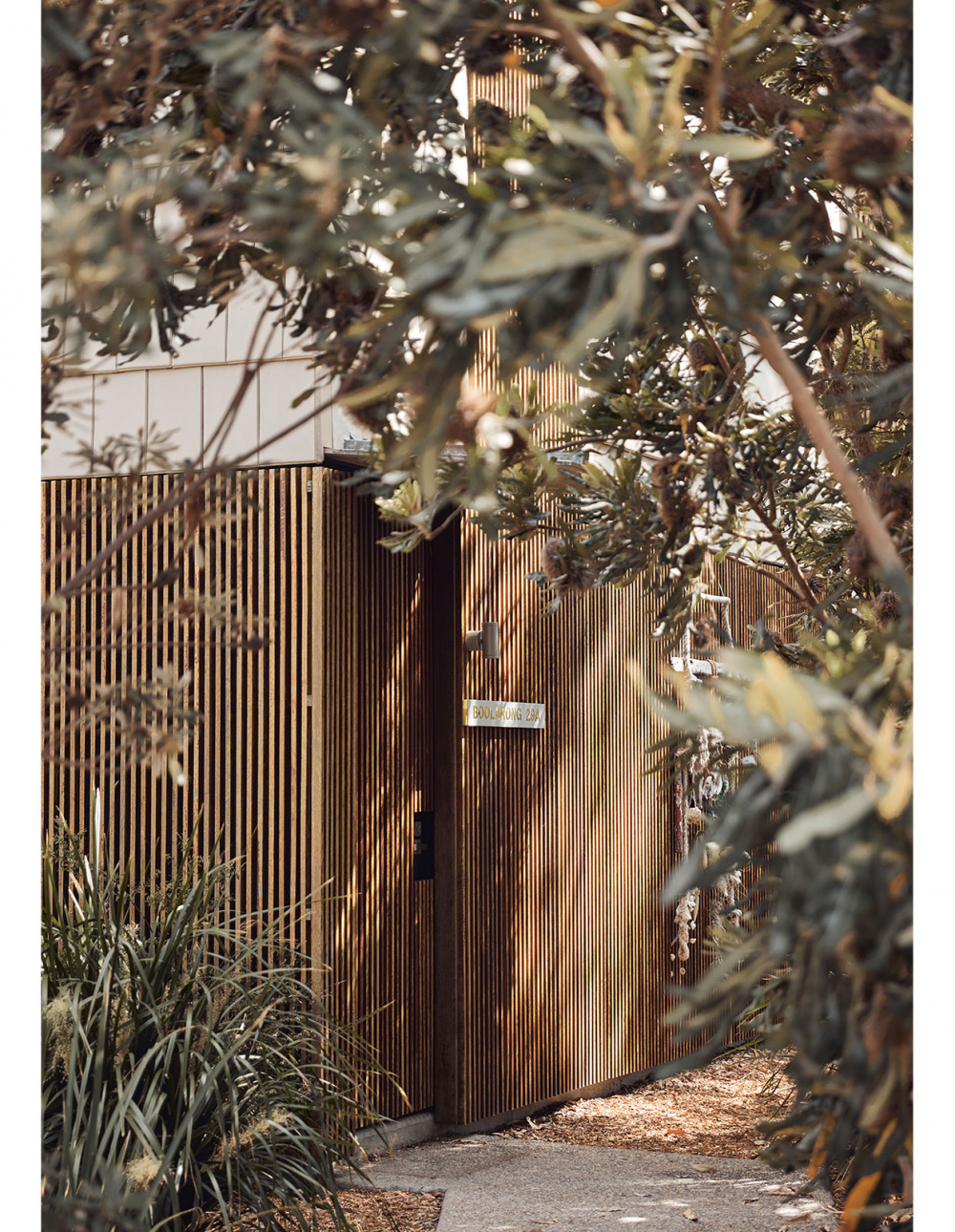
Straddie contains an abundance of native flora and fauna from whales and manta rays to natural gorges and pristine beaches. Photo – Cieran Murphy.
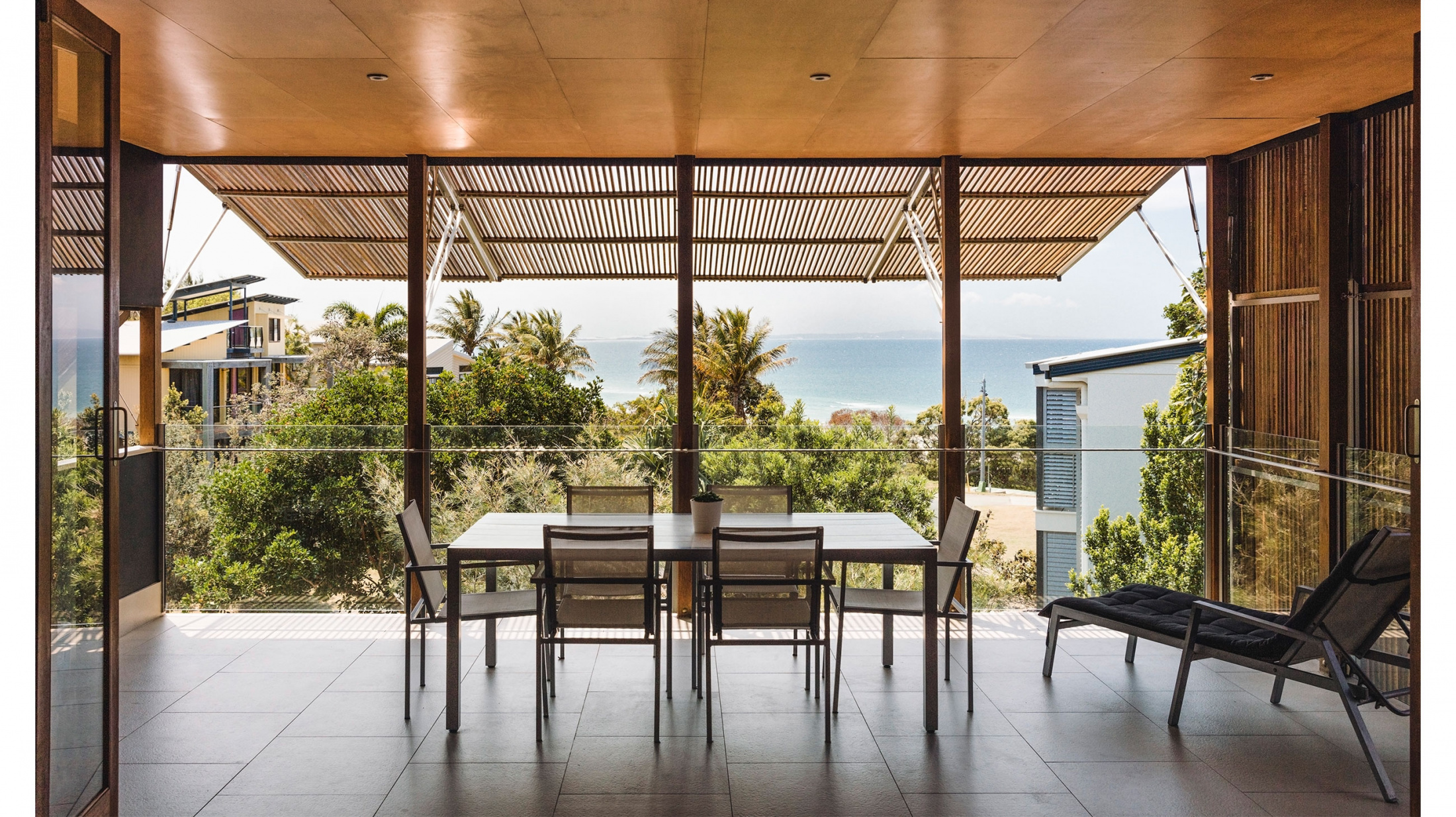
The top storey contains a generous verandah which looks out over the Coral Sea. Photo – Cieran Murphy.
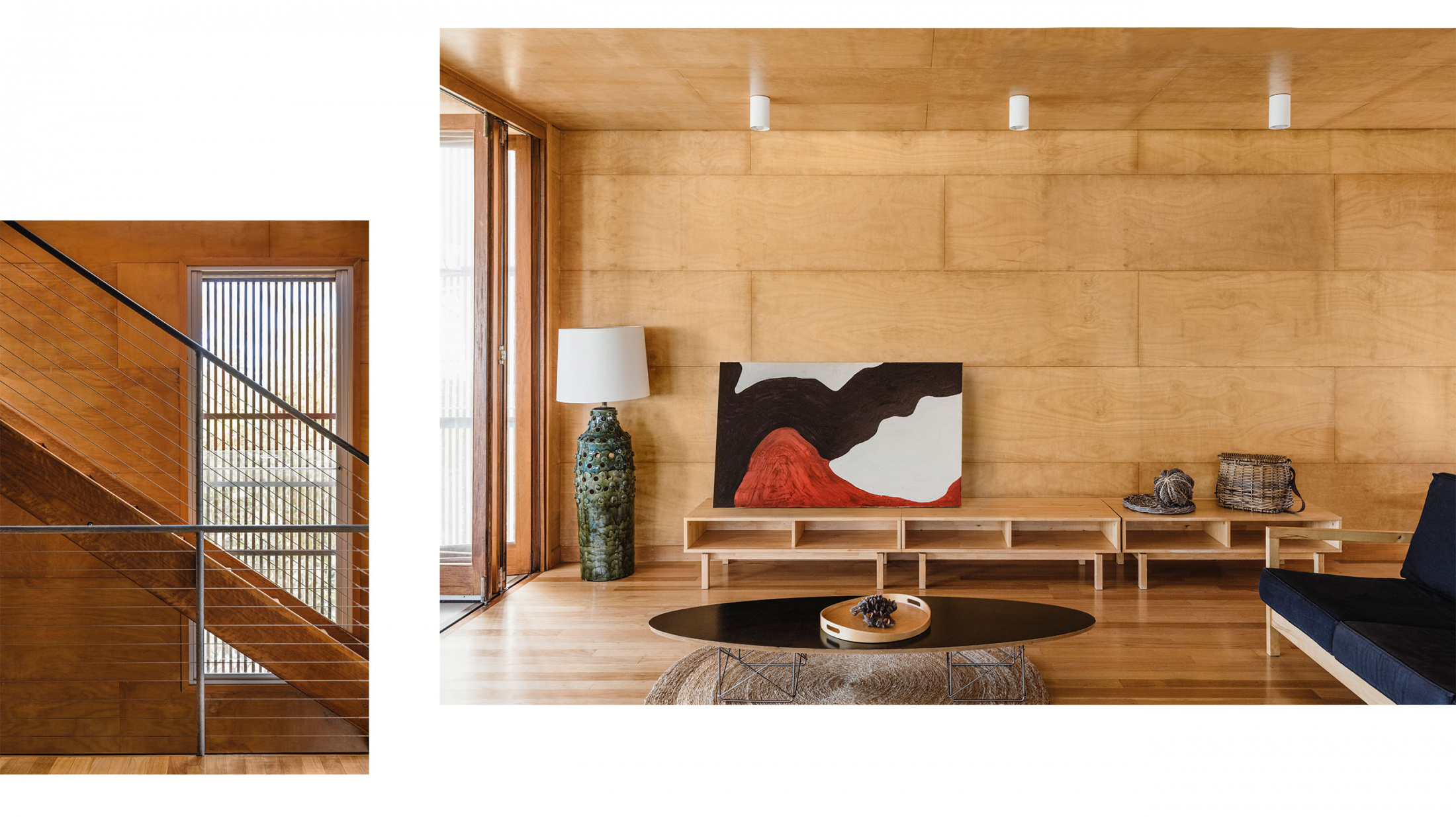
The laid-back interiors are a combination of raw materials installed by the architect and Julie’s own collection of vintage pieces. Photo – Cieran Murphy.
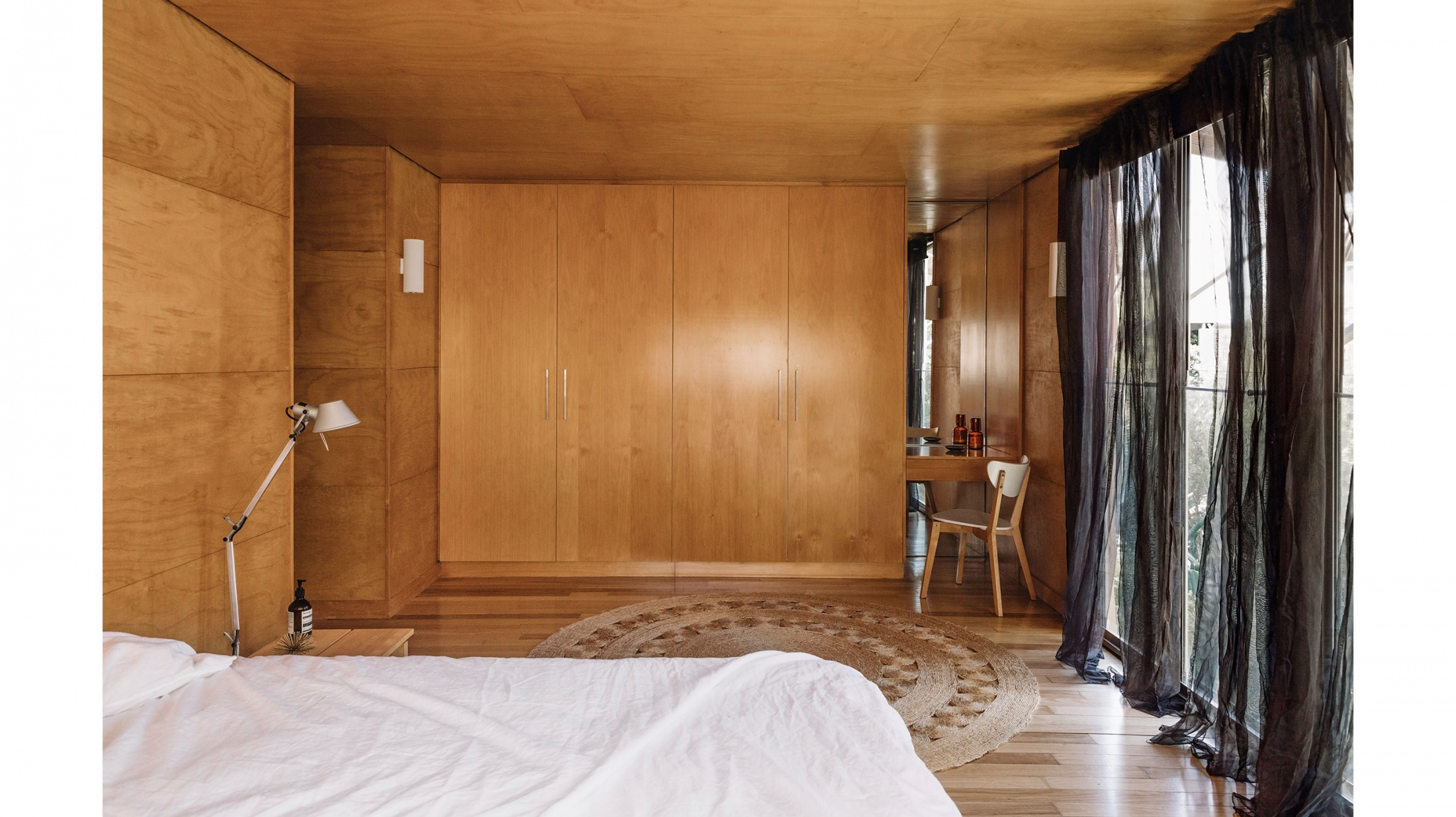
The house contains three bedrooms across its three levels, a solar-powered heating system and underground water tanks. Photo – Cieran Murphy.
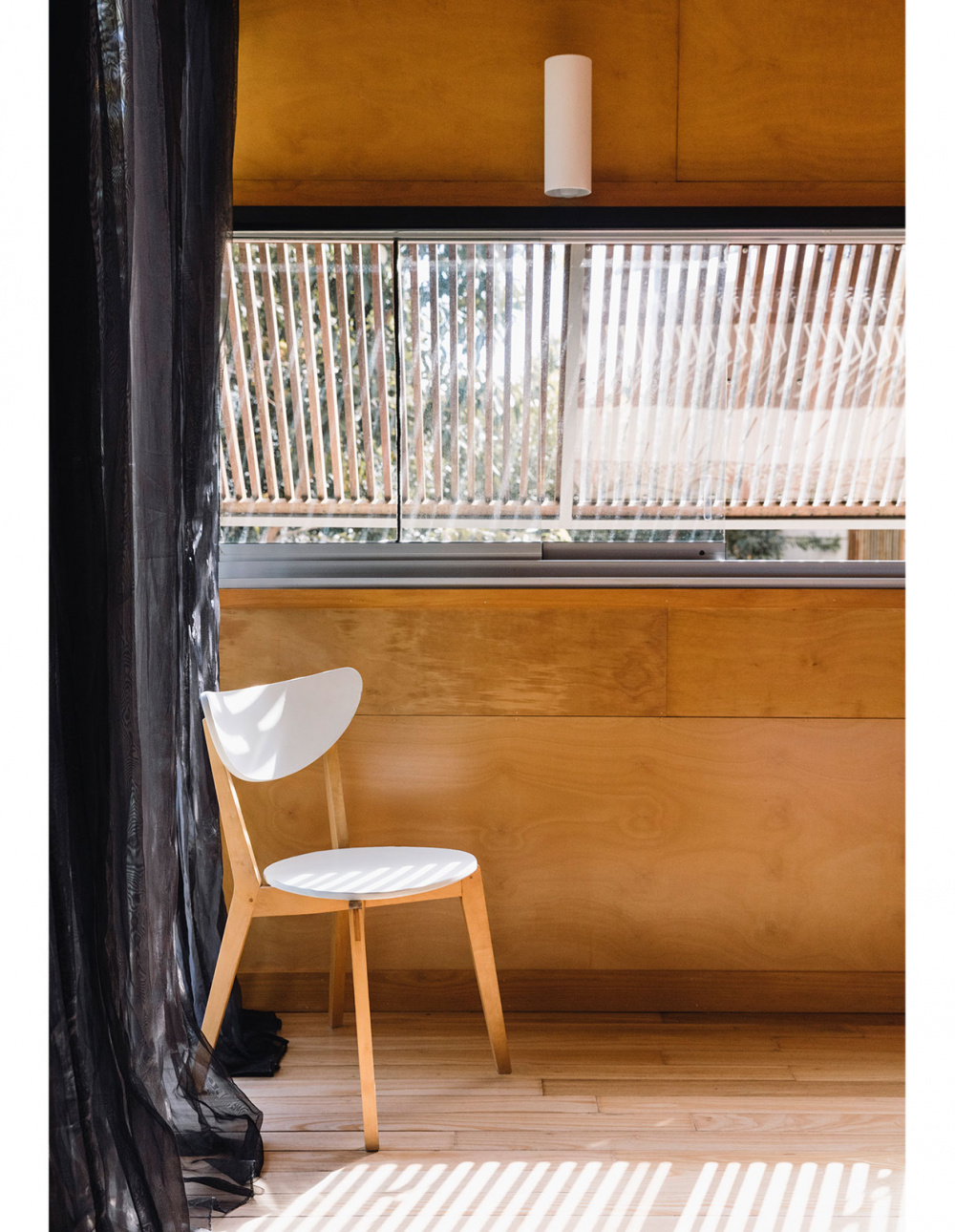
The interiors are clad with hoop pine walls and blackbutt flooring. Photo – Cieran Murphy.
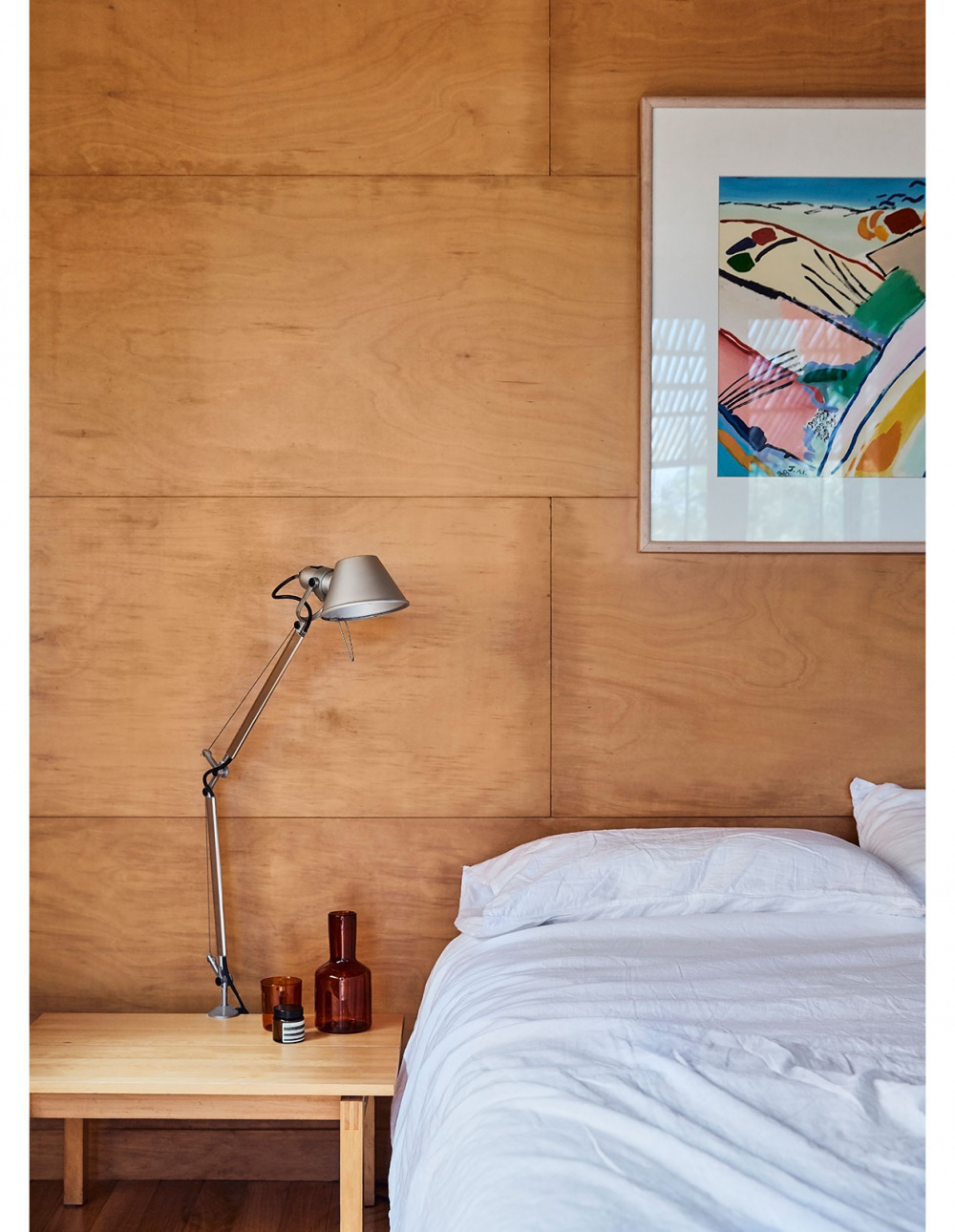
A cosy bedroom nook. Photo – Cieran Murphy.
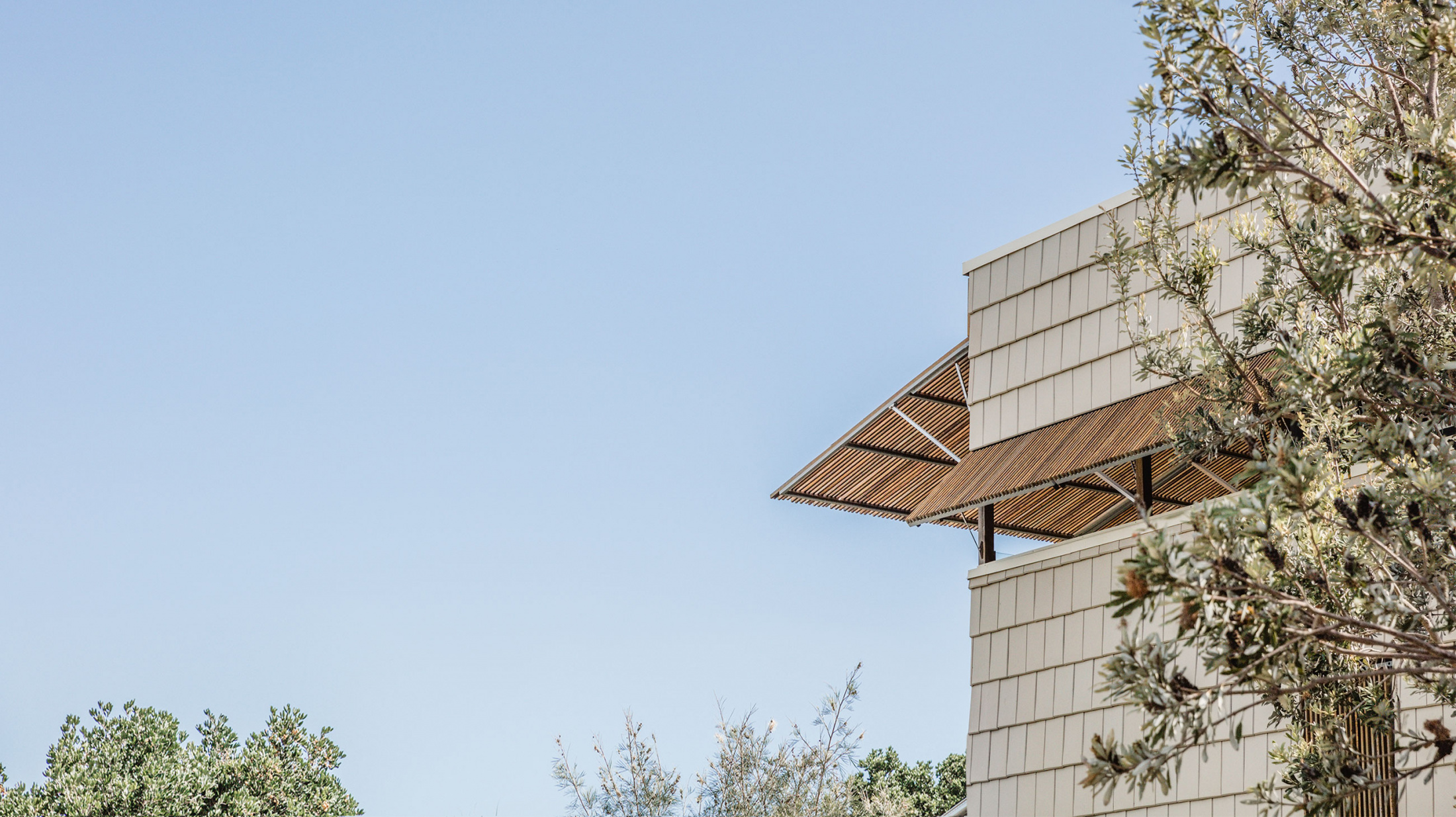
The exterior tiles are good for insulation, as well as nodding to the traditional beach shack character of the area’s architecture. Photo – Cieran Murphy.


