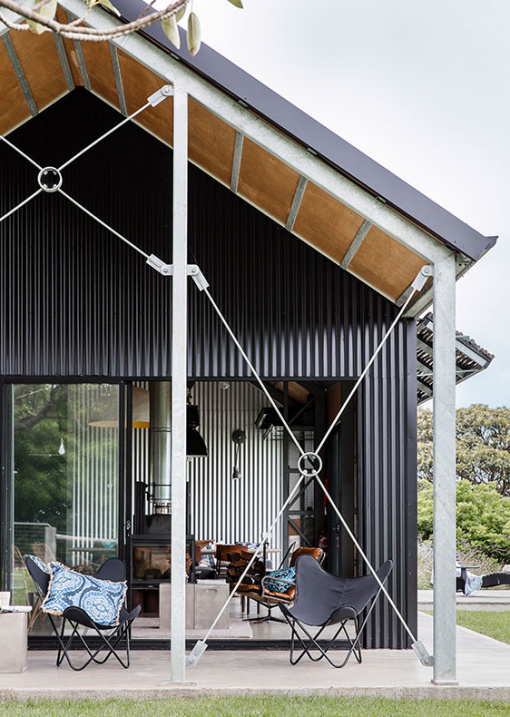Owners Nick and Suzy O’Rouke discovered this rolling acreage in Gerroa while on the hunt for a spot to build a holiday house in 2013. The plan was to simultaneously build a place near the beach for their family of five, and an accomodation offering on the same site.
In order to keep the whole plan financially viable, the pair opted for a rustic, robust farmhouse that would match the local vernacular. They engaged designer Alexander Michael to draw up the final structure, and then Suzy executed the interior design herself.
‘We love the overall industrial aesthetic of The Shed, which contrasts so well with the expansive views outside,’ she says. Pitched cathedral ceilings sit at 5.5 metres, while raw, cost-effective materials such as plywood, steel and polished concrete add a surprising warmth to the large space.
The space, height, volumes and materials of the build mimic the traditional proportions and palette of a traditional shearing shed.
What is not-so-traditional is the enormous louvred glass window, which contracts skywards and opens the side of the house to the rolling greenery beyond. The view disappears beyond the ocean waves and into the horizon.
The Shed can accommodate 8-10 guests, with a king bedroom, queen bedroom and bunk room. The open plan living, kitchen and dining area is divided by a wood fireplace, which heats the entire house in cold weather – whilst in summer, the plunge pool is the perfect spot for a dip (aside from nearby Werri Beach, of course!).
‘It really is a very hard place to leave,’ says Suzy. We believe it!
Book a stay at The Shed here.

Photo – Maree Homer.

Photo – Maree Homer.

Photo – Maree Homer.

Photo – Luisa Brimble.

Photo – Luisa Brimble.

Photo – Luisa Brimble.

Photo – Maree Homer.

Photo – Luisa Brimble.

Photo – Luisa Brimble.

Photo – Luisa Brimble.








