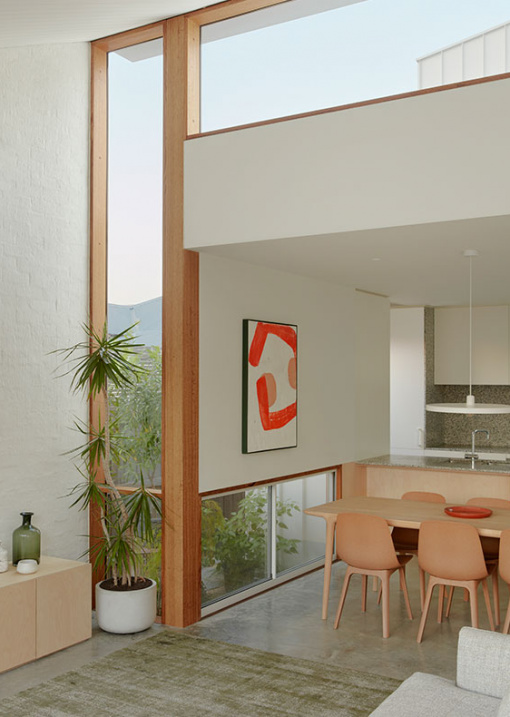A young couple, their child, and their parents inherited a Thornbury property in 2013 comprising a rundown Californian bungalow and three sheds. Both parties saw an opportunity to enliven the site with two new townhouses – one for the young family, and one for the grandparents – and engaged Fowler and Ward for the job.
Recognising the common shortcomings of many local townhouses, the young architecture studio had a strong vision from the outset.
‘In Melbourne, townhouses are generally built as speculative developments without architect involvement. This often means they are constructed as large as council will allow, and as cheap as possible,’ says Fowler and Ward director Tara Ward. ‘The resultant buildings are generic, have poor internal amenity, materials that don’t age well, and forms which dominate neighbouring buildings.’
In contrast, Fowler and Ward designed two townhouses that read as a single structure from the street, drawing inspiration from the heritage cul-de-sac with its exisiting clinker brick houses.
The generous entry porches, low fences, and front gardens typical of the neighbourhood have all been emulated in the project, along with a slightly off-balance gable. The scale of this roof complements the existing streetscape, while providing enough height for a second-storey in both homes, which stand only 1200mm higher than their single-storey predecessor.
Inside, the two homes are nearly identical (as is common in townhouses projects), with the exception of varying garage layouts and kitchen finishes specifically tailored to occupants. A double-height void in both allows northern light to pour into the interiors, and internal finishes utilise low-maintenance, easily-sourced materials for longevity and cost effectiveness.
This project is an engaging example of small scale, multi-residential development that delights in its suburban surroundings. By challenging the often poorly executed townhouse typology with a new set of expectations, Fowler and Ward have presented a viable, attractive option for home owners and developers of the future.
See more projects from Fowler and Ward here!
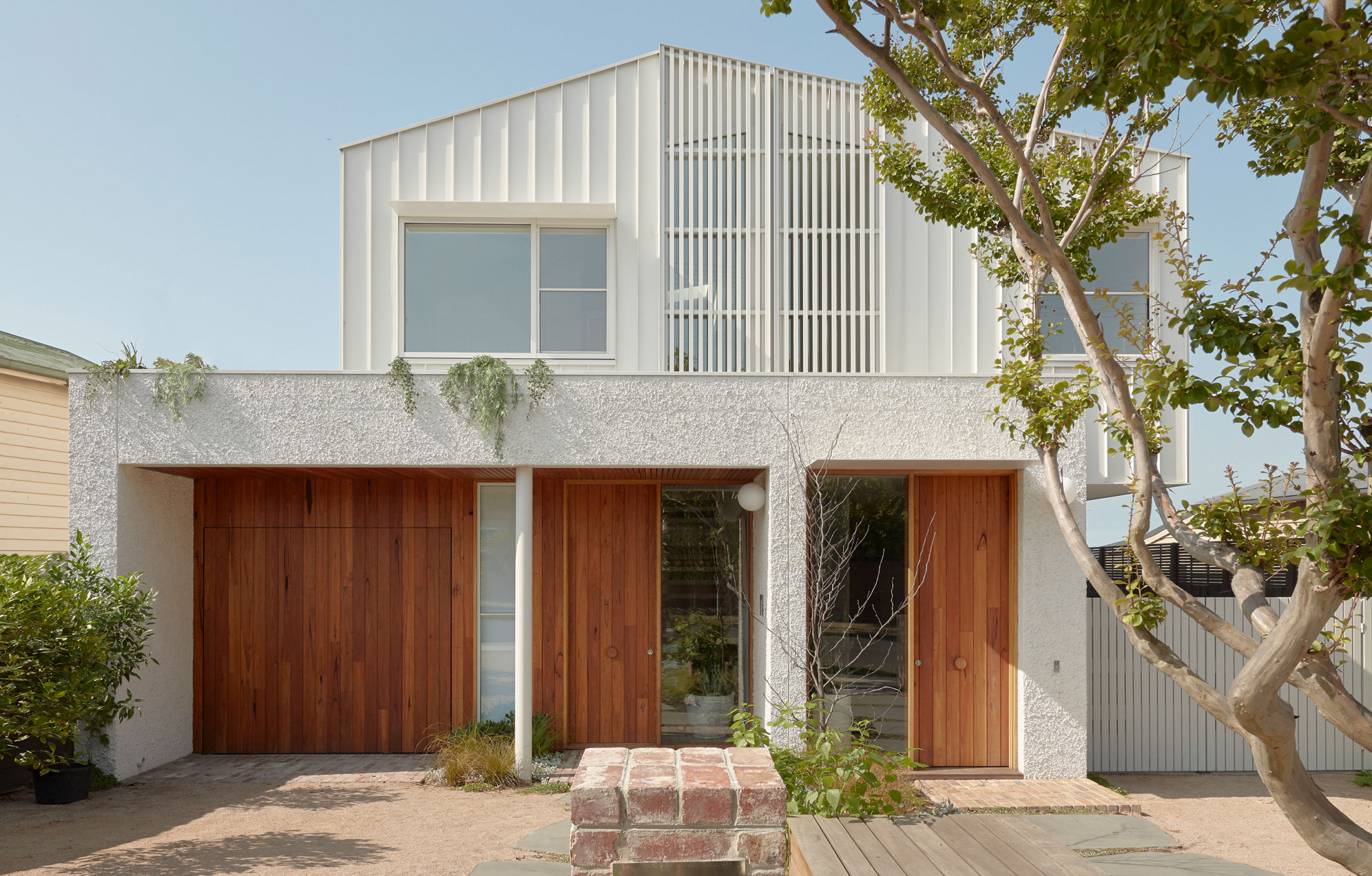
Thornbury Townhouses by Fowler and Ward. Photo – Tom Ross
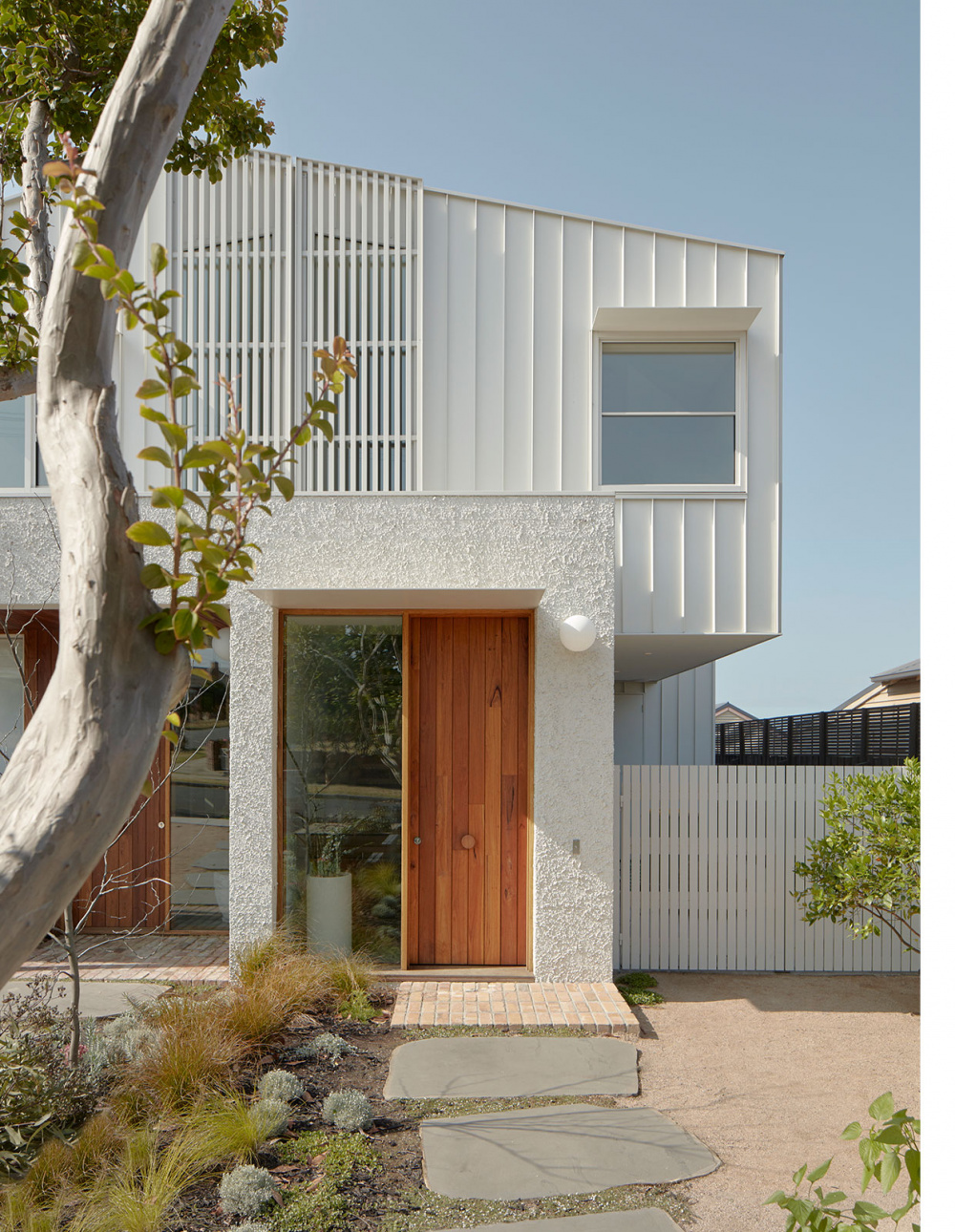
The site contains two townhouses for a couple and their parents. Photo – Tom Ross
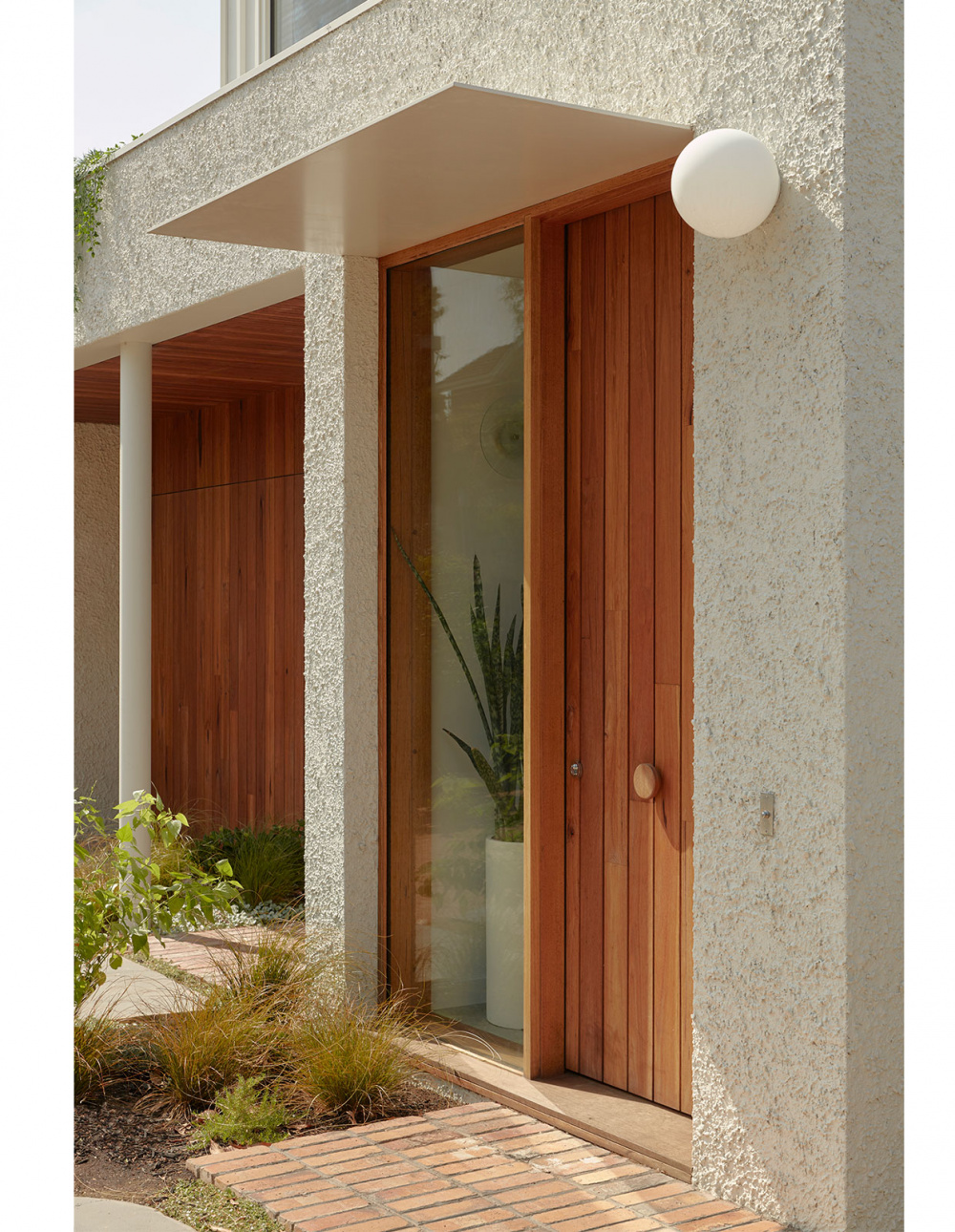
Like the existing streetscape, the houses present to the street with generous entry porches, low front fences and green gardens. Photo – Tom Ross
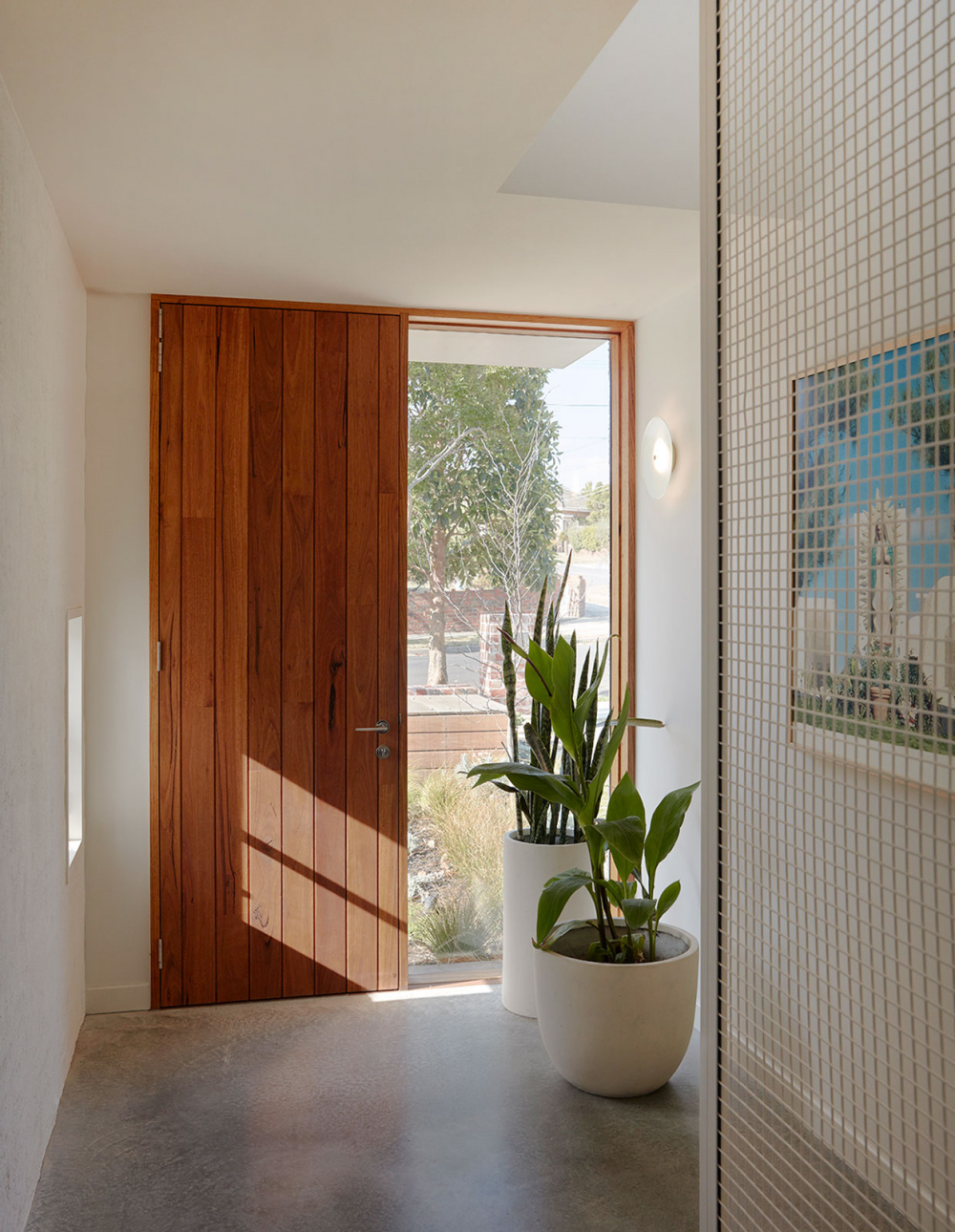
Low maintenance, commonplace and robust materials were chosen for their longevity and cost effectiveness. Photo – Tom Ross
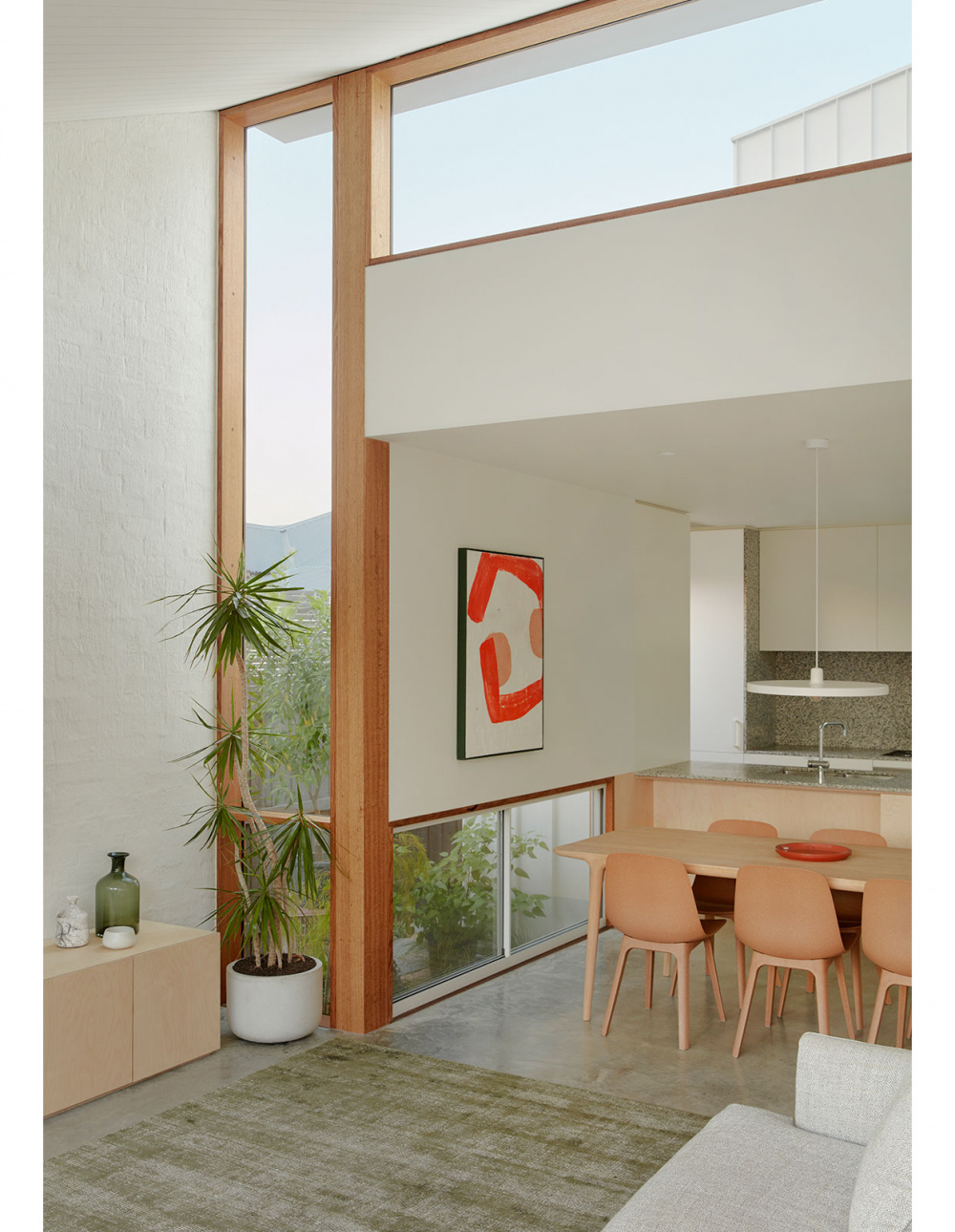
Raked ceilings offer access to northern light, openness and drama. Artwork by Paul Papamanos.Photo – Tom Ross
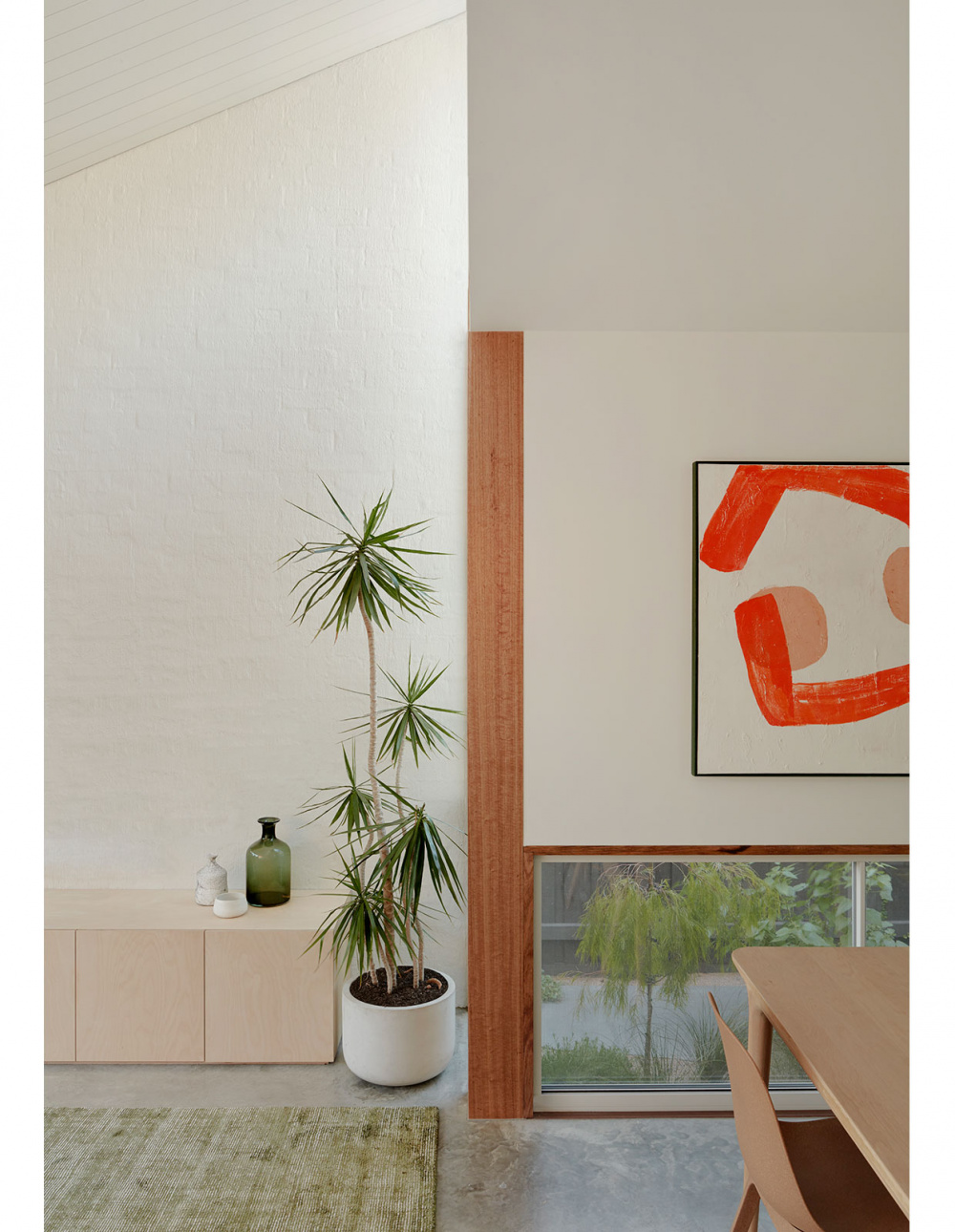
Artwork by Paul Papamanos. Photo – Tom Ross
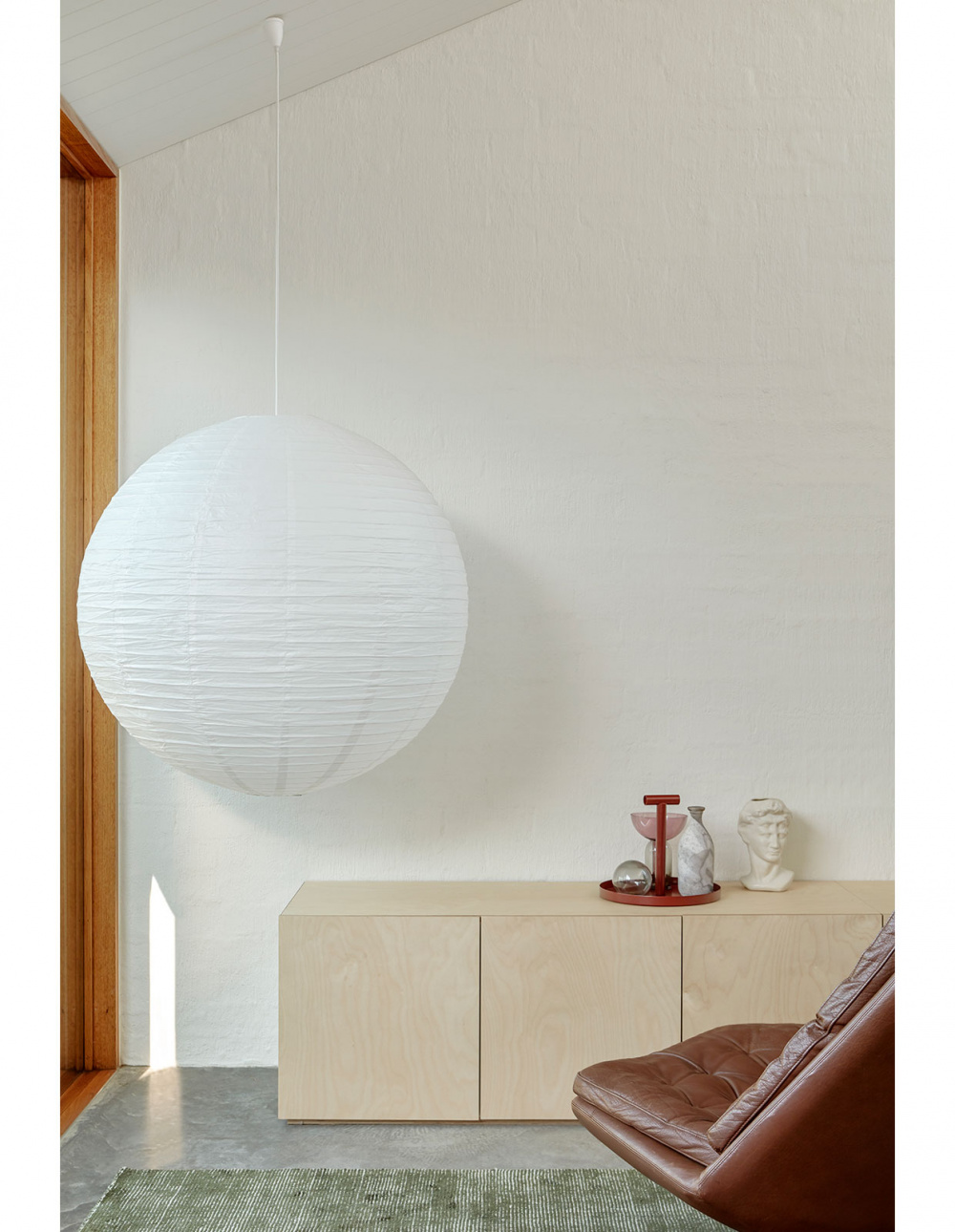
Photo – Tom Ross
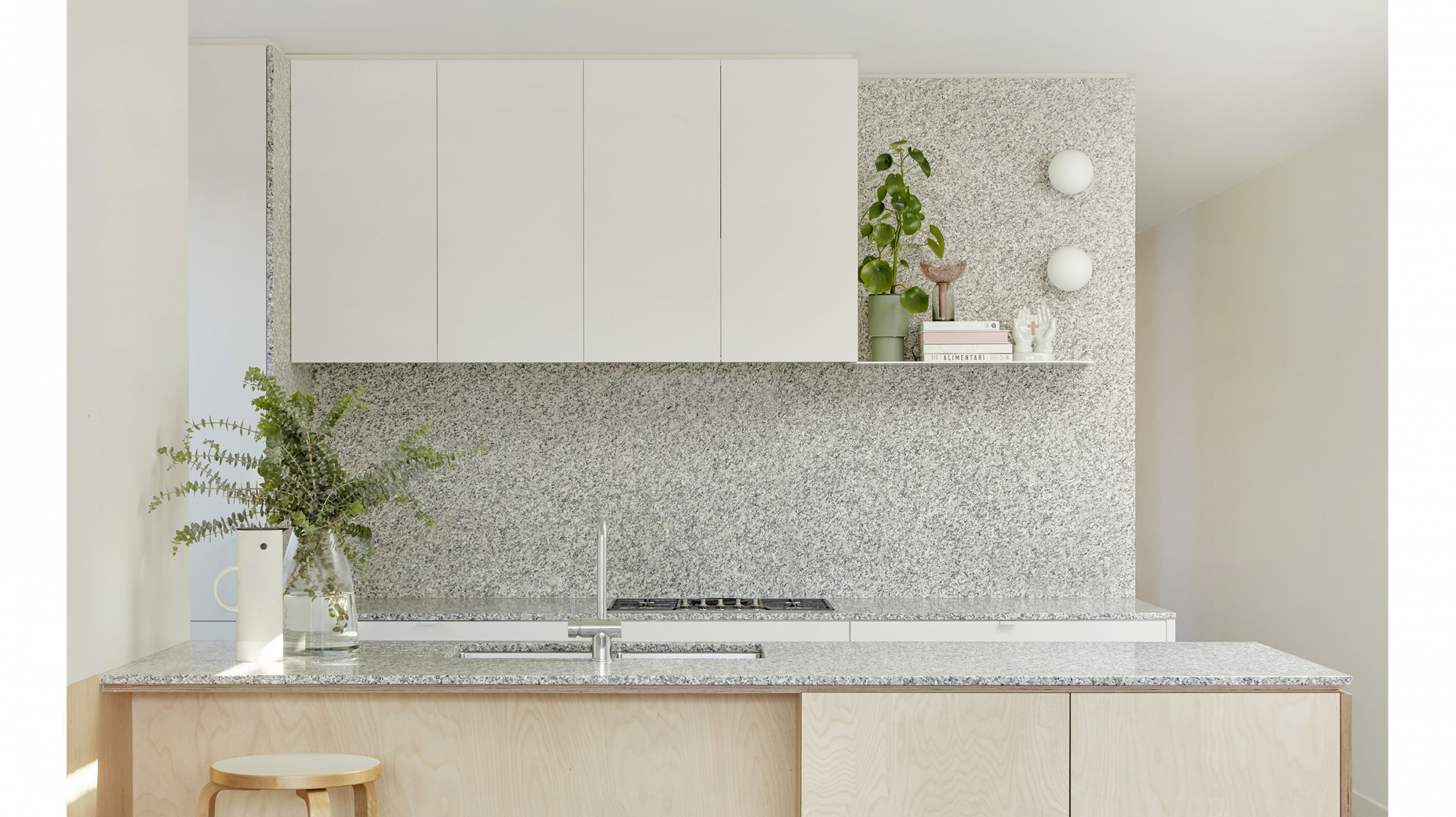
Internal finishes for the kitchen and stairs have been tailored the to the individual families. Photo – Tom Ross
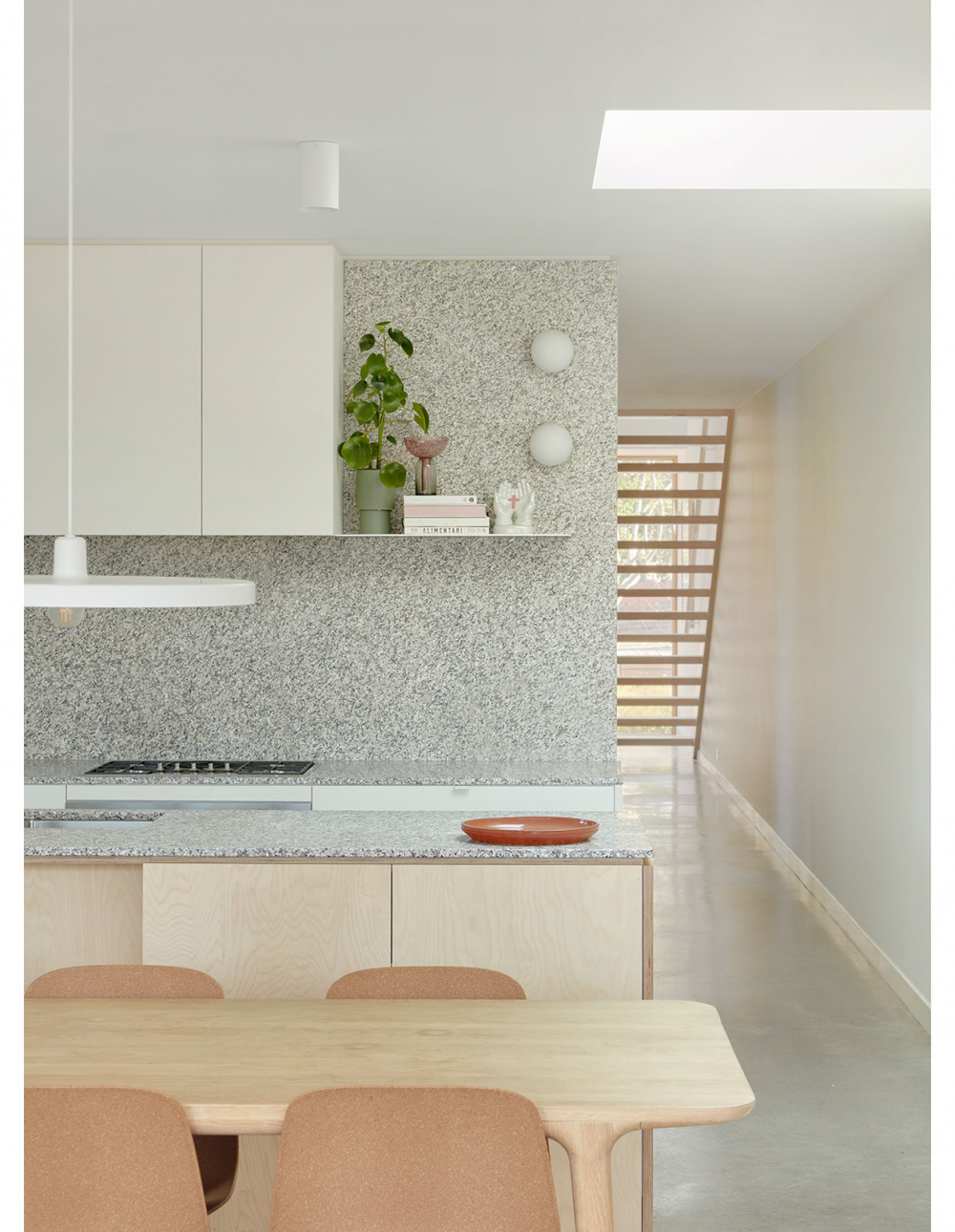
In both homes, a double-height void allows northern light to pour into the interior. Photo – Tom Ross
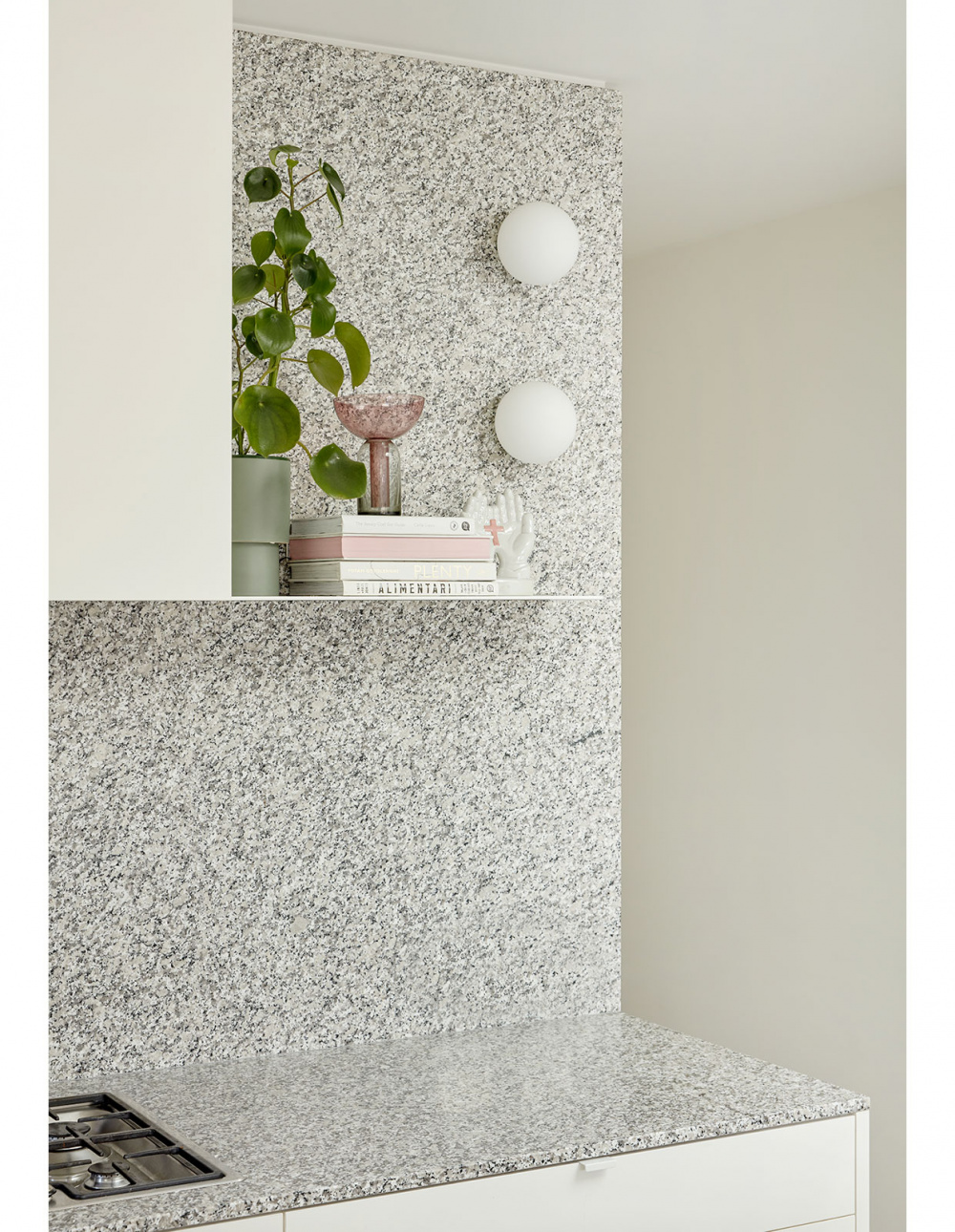
‘Although the townhouses are contemporary, we drew inspiration from the heritage cul-de-sac of clinker brick houses across the street,’ says architect Tara Ward. Photo – Tom Ross
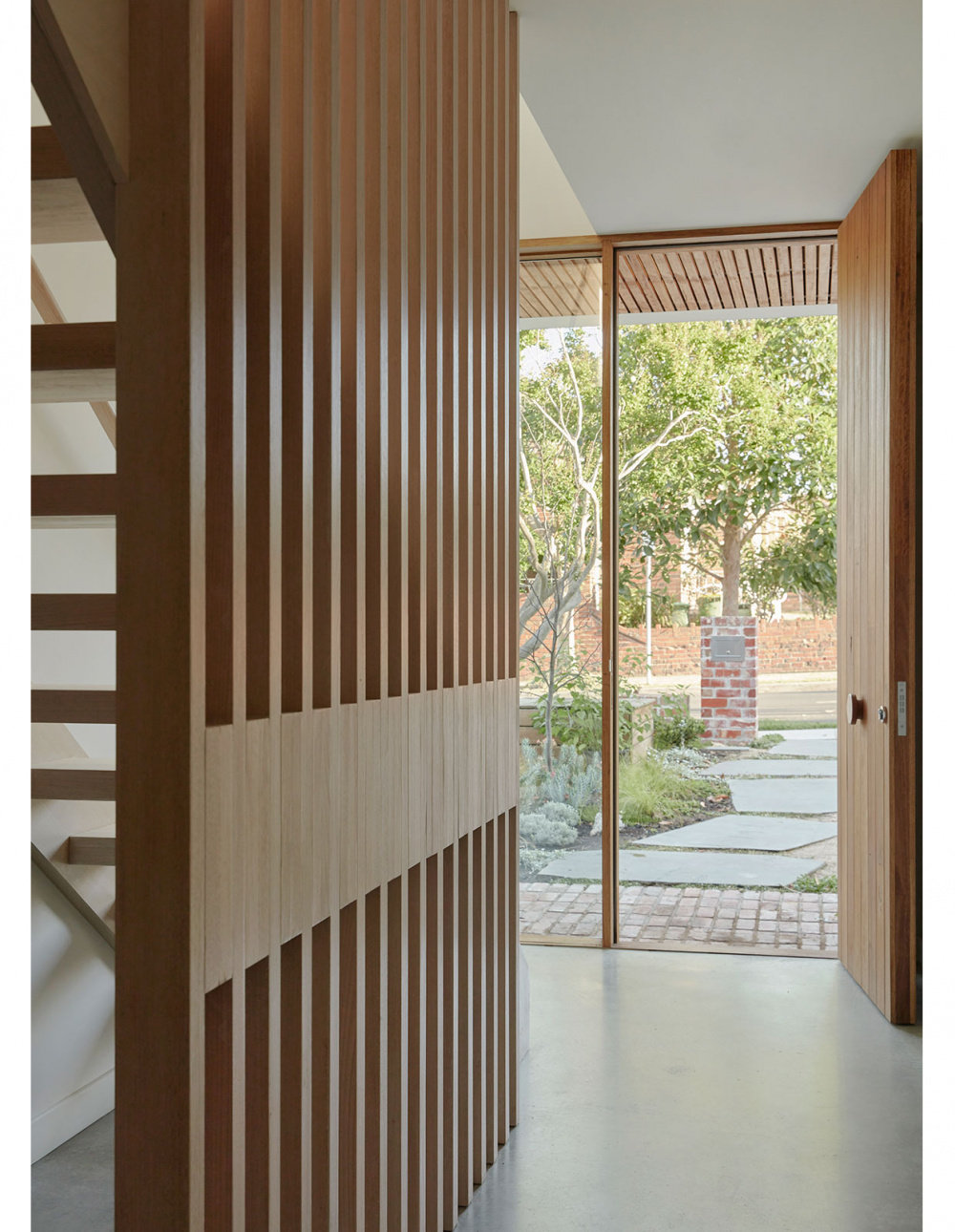
Placing the stairs behind the large entry windows creates privacy. Photo – Tom Ross
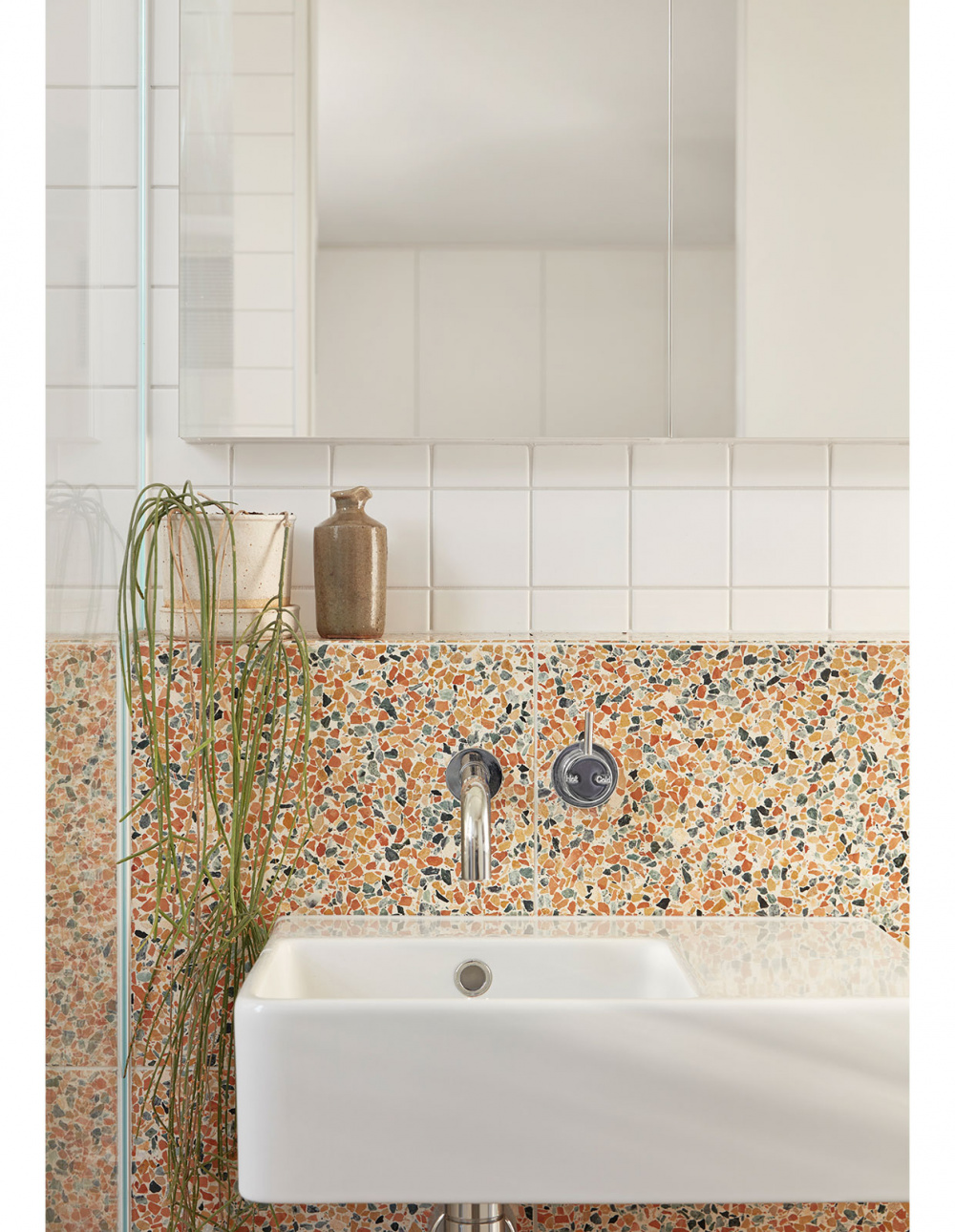
Playful bathroom materials. Photo – Tom Ross
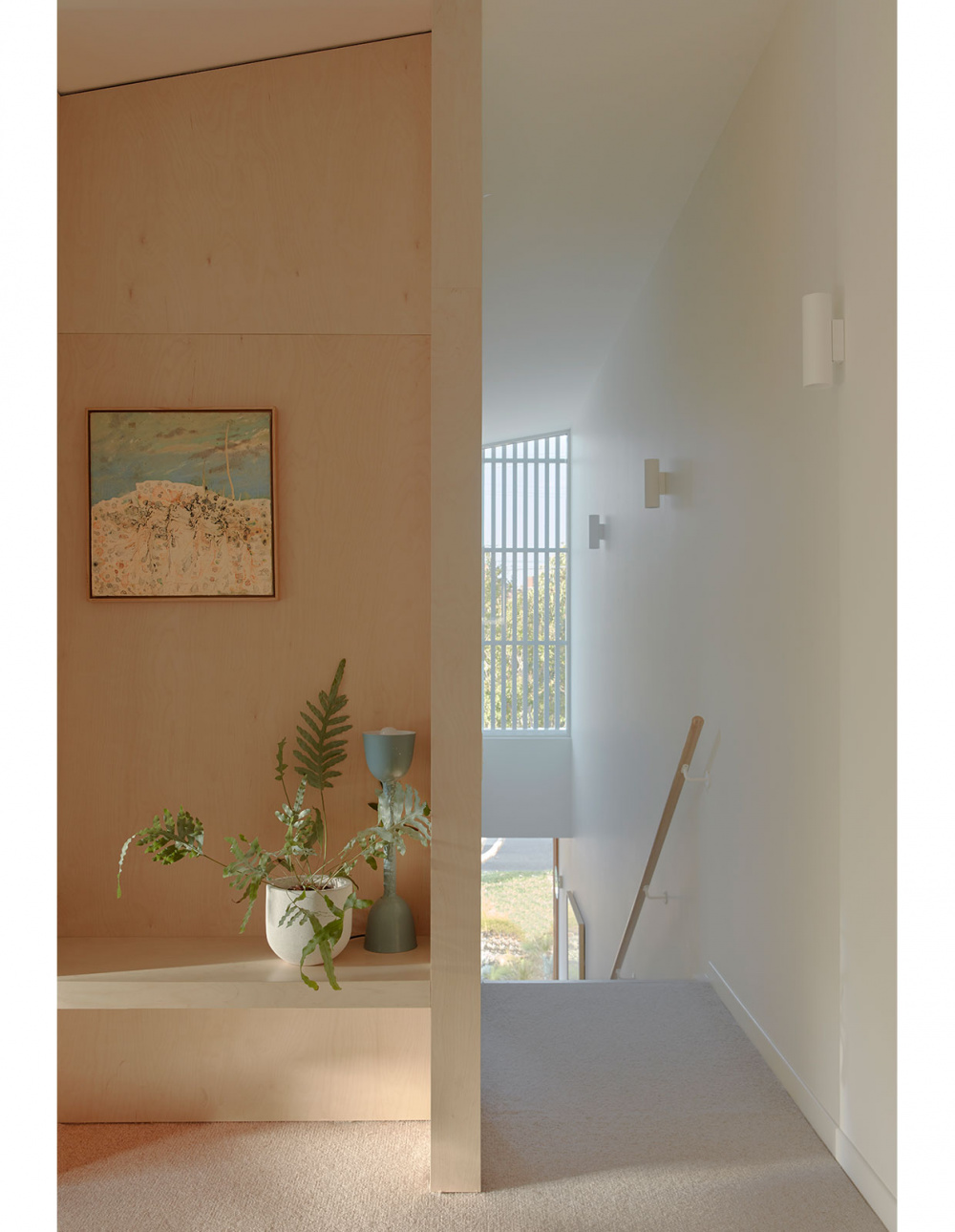
Artwork by Paul Papamanos. Photo – Tom Ross
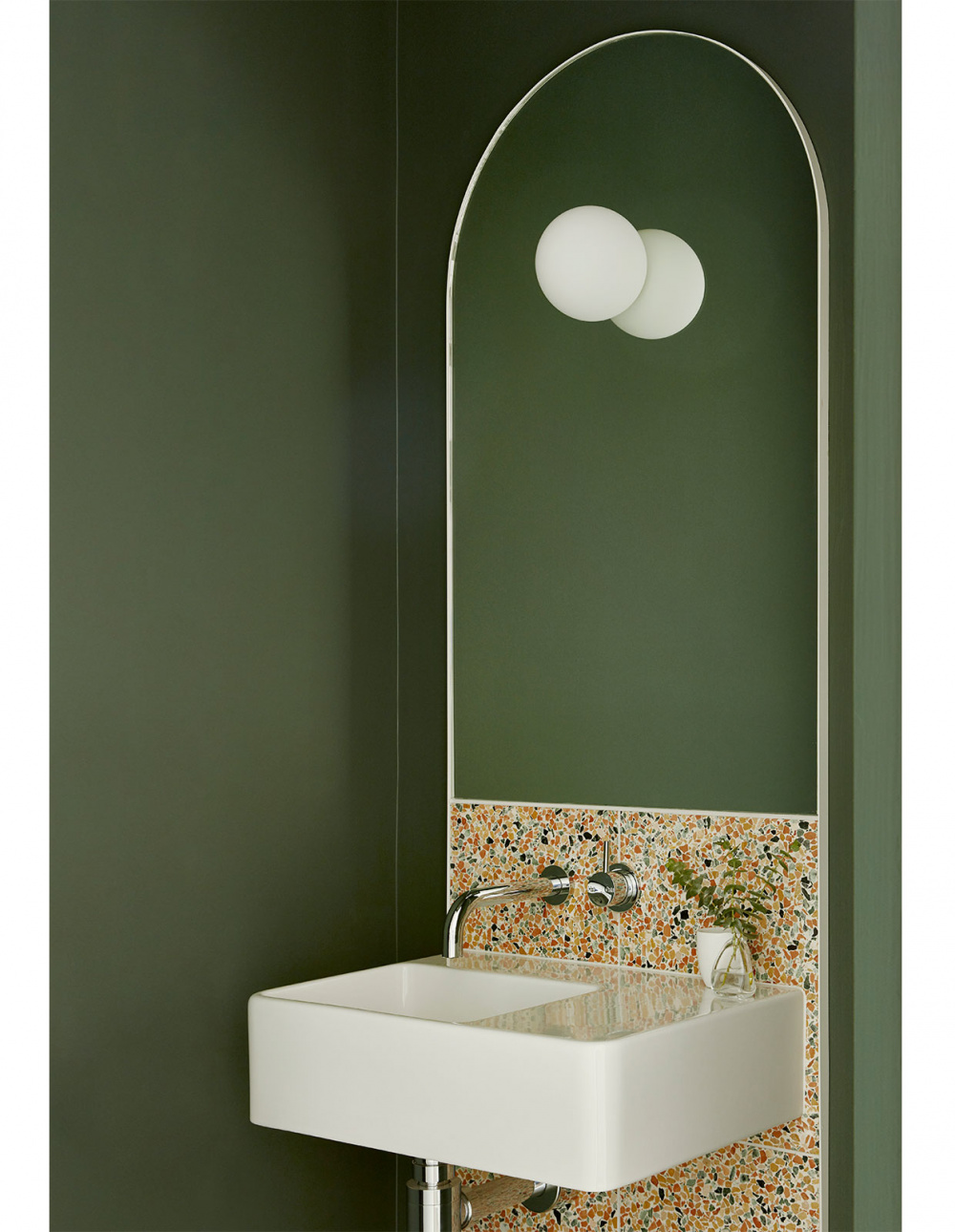
Rich colours in the bathrooms contrast with the otherwise neutral interior palette. Photo – Tom Ross
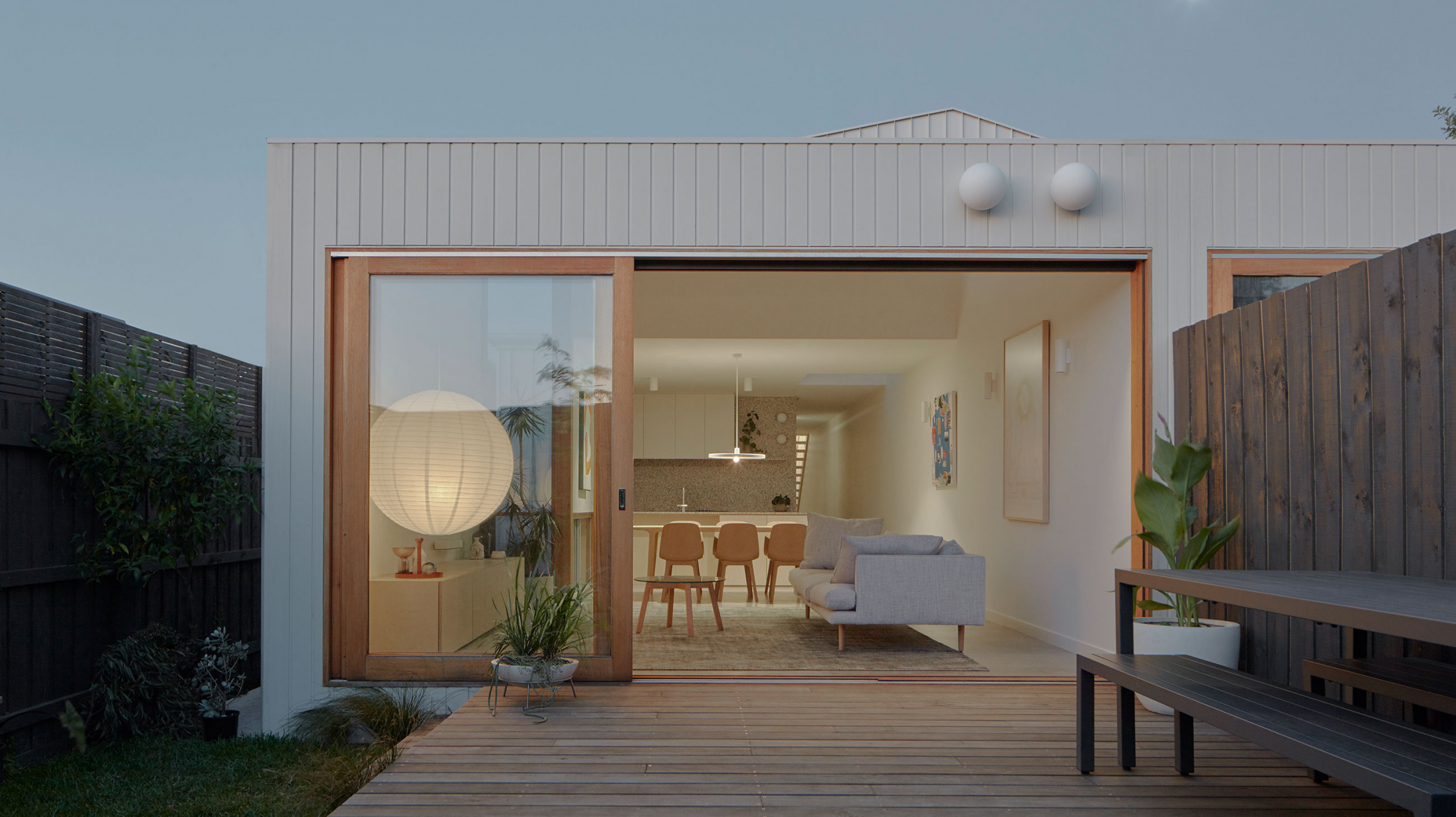
The project has resulted in two beautiful, highly liveable Thornbury townhouses. Artwork by Stephen Ward. Photo – Tom Ross


