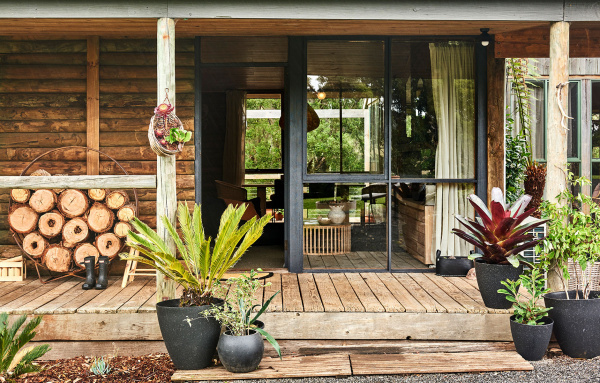When a family holiday to Italy in early 2020 was cancelled, Emma O’Meara, her husband Simon and their young kids set their sights on getaway possibilities closer to home. With the extra cash saved up for their ill-fated international trip, they quickly found a home to buy in Johanna, Victoria, as a short-term accommodation and family retreat. ‘I Googled “log cabins for sale” and that was it!’ says Emma. The family instantly connected with the place, which was originally a kit home from New Zealand built in the 80s, and immediately got started on some renos to revitalise the humble log cabin.
While they didn’t have much of a budget for updates, the changes the family have made have breathed new life into the space, proving that you don’t need to do a complete overhaul to make a massive difference. Most homes are generally lightened and brightened when embarking on a contemporary update, but Emma decided to lean into the location and existing style of the home. Surrounded by the lush greenery of the Otways, she embraced a moody, cosy feel for the interiors. The colours of the forest are reflected in the kitchen and living spaces with mossy green cabinetry, dark walls and lots of earthy tones in the furnishings.
Colour is celebrated in the bedrooms and bathrooms, where Emma has used bright, cheerful textiles and opted for bold blue feature walls and bathroom tiling to bring a modern feel into the previously dated home. No major renos necessary!
The beautiful home itself is the cherry on top of the stunning location in the Otways where the ocean and the bush meet. Set on three acres, the beach is only a few minutes drive away. There’s a sweet little fern gully behind the cabin that is part of the property, and a mini orchard that guests can pick from depending on what’s in season. ‘It’s like you are entering this beautiful magical fern tree garden where no one else can go or find you’, remarks Emma of the peace and sense of seclusion.
When we can escape the city again, there’s no place we’d rather be than The Log House!
Find the The Log House on Insta here and book your future stay here!

The Log House is located Johanna, Victoria. Photo – Nikole Ramsay.

Interior stylist and owner Emma O’Meara has brought her design sensibilities to update the humble space. Photo – Nikole Ramsay.

Beautiful mossy greens in the kitchen reflects the surrounding forestland. Photo – Nikole Ramsay.

Emma leaned into the moody, cosy vibe of the area when approaching the interiors. Photo – Nikole Ramsay.

Embracing the original style and textures of the home, new furnishings have brought new life into the space. Photo – Nikole Ramsay.

A cosy vibe! Photo – Nikole Ramsay.

A pop of colour in the living room. Photo – Nikole Ramsay.

Insert crackling fire here. Photo – Nikole Ramsay.

The home was originally a kit home purchased from New Zealand in the ’80s. Photo – Nikole Ramsay.

Bright textiles in the bedroom. Photo – Nikole Ramsay.

Emma’s husband Simon completed all the tiling himself (with no experience!). Photo – Nikole Ramsay.

A bold, blue bedroom. Photo – Nikole Ramsay.

Sage green bunk beds perfectly complement the timber walls and ceiling. Photo – Nikole Ramsay.

There’s a beautiful little fern garden behind the home, which is part of the property. Photo – Nikole Ramsay.

The gorgeous, inviting facade. Photo – Nikole Ramsay.

Located in the Otways, Johanna is in a special, lush part of Victoria. Photo – Nikole Ramsay.

Interior stylist and owner Emma O’Meara. Photo – Nikole Ramsay.








