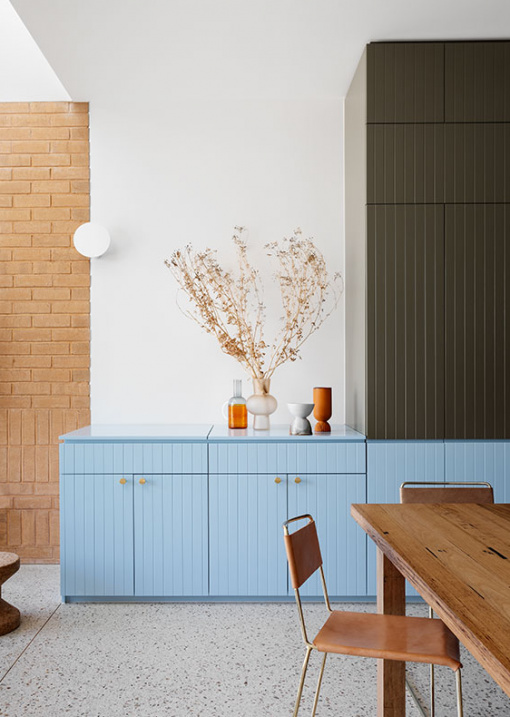Updating a two-bedroom, single-fronted Victorian terrace is a relatively common job for Melbourne residential architects, but no one approaches these projects quite like Wowowa!
Known for their liberal and daring use of colour, the practice has brought their usual flair to a recent update of a Brunswick East home owned by Rebecca Slater, Marc Slater, their two young boys, and pet pug!
The prime renovation objectives were to create more space, and optimise the connection between indoors and out.
The first order of business – repositioning the bathroom and laundry from the rear of the house to the centre. ‘This meant the social spaces could spill out to the backyard better,’ explains Zoe Diacolabrianos, associate at Wowowa.
Parallel is the new staircase, surrounded by full-height glazing, and exterior landscaping by Straw Brothers. A new bedroom and study were added (‘a prescient request which came in handy during the year-long work-from-home stint both Bec and Marc did last year!’ says Zoe), and a kitchen remodel was also undertaken.
All alterations focused on bringing more natural light into the space, requiring plenty of what Zoe calls ‘design gymnastics.’ A new pitched roof added to the back gains height as it moves towards the centre, allowing the wall height of neighbouring boundaries to be minimised. The curved upper level is also set back, as not to overwhelm the street.
The project name’s is a fortuitous reference to the Kepler space telescope, which became a subtle inspiration that helped inform two orb lights in the bathrooms, and the dark tones of the upper-level bedroom.
Other additions were inspired by initial reference images shared by the client, including the daybed under the stairs, and peachy Austral Bricks that remind Bec of cream brick houses growing up in Perth.
With a rainbow of references, finishes and textures at play, Wowowa have proven once again why they’re the masters of colour!

Bricks indoors and out tie the spaces together. Photo – Martina Gemmola. Styling – Ruth Welsby

Pop & Scott Dreamer couch. Puku Ottoman by Coco Flip. Rug from Halcyon Lake. Photo – Martina Gemmola. Styling – Ruth Welsby

Brass slit table from Hay. Rug from Halcyon Lake. Pop & Scott Dreamer couch. Pop & Scott Dreamer couch. Cork stool by Vitra. Honey Pendant lights from Coco Flip. Muuto Nerd stools from Living Edge. Collide wall light from Lights Lights Lights. Dulux Blue Ice paint on cabinetry. Photo – Martina Gemmola. Styling – Ruth Welsby

Brass slit table from Hay. Rug from Halcyon Lake. Pop & Scott Dreamer couch. Dulux Blue Ice paint on cabinetry. Photo – Martina Gemmola. Styling – Ruth Welsby

Brass slit table from Hay. Rug from Halcyon Lake. Pop & Scott Dreamer couch. Pop & Scott Dreamer couch. Cork stool by Vitra. Honey Pendant lights from Coco Flip. Muuto Nerd stools from Living Edge. Collide wall light from Lights Lights Lights. Photo – Martina Gemmola. Styling – Ruth Welsby

Blues, greens and apricots are reflective of the surrounding eucalyptus trees. Dulux Blue Ice paint on lower cabinetry. Photo – Martina Gemmola. Styling – Ruth Welsby

The new staircase is surrounded by full-height glazing and exterior landscaping by Straw Brothers. Photo – Martina Gemmola. Styling – Ruth Welsby

Dulux Blue Ice paint on cabinetry. Photo – Martina Gemmola. Styling – Ruth Welsby

The daybed under the stairs was inspired by a sunken lounge reference image. Photo – Martina Gemmola. Styling – Ruth Welsby

Nood Co concrete basin. Lucciola wall lights from Lights Lights Lights. Photo – Martina Gemmola. Styling – Ruth Welsby








