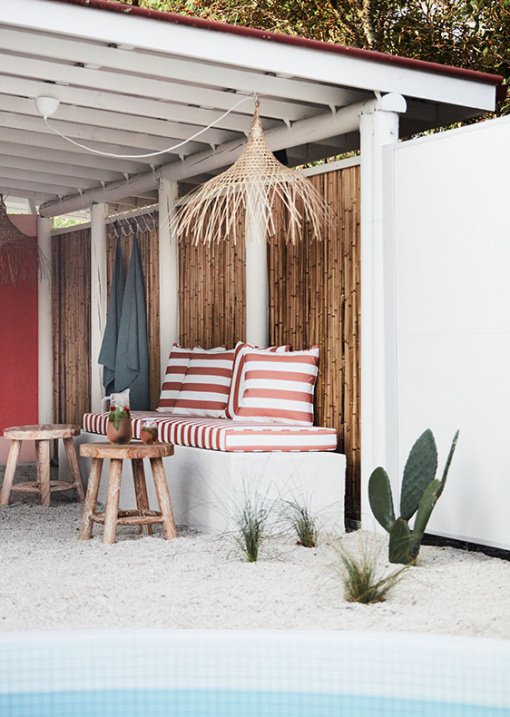Suzy and Nick O’Rourke bought this former art gallery on seven acres of land in July 2020, with the aim of transforming it into a homestead holiday rental.
‘We instantly fell for the 6-metre ceilings, northern aspect, textured walls, cedar timber beams and peaceful grounds,’ says Suzy. ‘We wanted to breathe new life into this rather tired former art gallery, that had great bones and so much history and heart.’
Upon purchasing the property, the pair began grand plans for an accommodation offering: The Casa. With the help of builder, Dean Kelly, non-structural walls were removed and the remaining ones reinforced. One of the large gallery spaces was divided into three separate bedrooms, while the main belly of the building was transformed into an open-plan living space, including a reading room, dining room, kitchen and parlour.
The piece-de-resistance of this section of the house is the lounge, where the 6-metre-ceilings reach their full height. Ceiling-high glazing and retractable doors open this room to the glorious landscape beyond.
Outside, the carport was converted into a cabana and plunge pool, replete with a coastal-style bar.
Mudbrick, slate tiling, white paint and custom glass doors to create an indoor-outdoor transition completes the breezy, Mediterranean feel, while the interior styling is a mix of custom pieces and vintage finds, coupled with a few of Suzy’s own paintings.
‘I had the opportunity to paint a few artworks and found the perfect home in the dining room for an abstract oil painting my Mum did in the 1960s,’ she says.
The honest materials, secluded location, and statuesque building make The Casa a seriously memorable holiday retreat – another one to add to the bucket list!
Book your stay at The Casa Kangaroo Valley here.
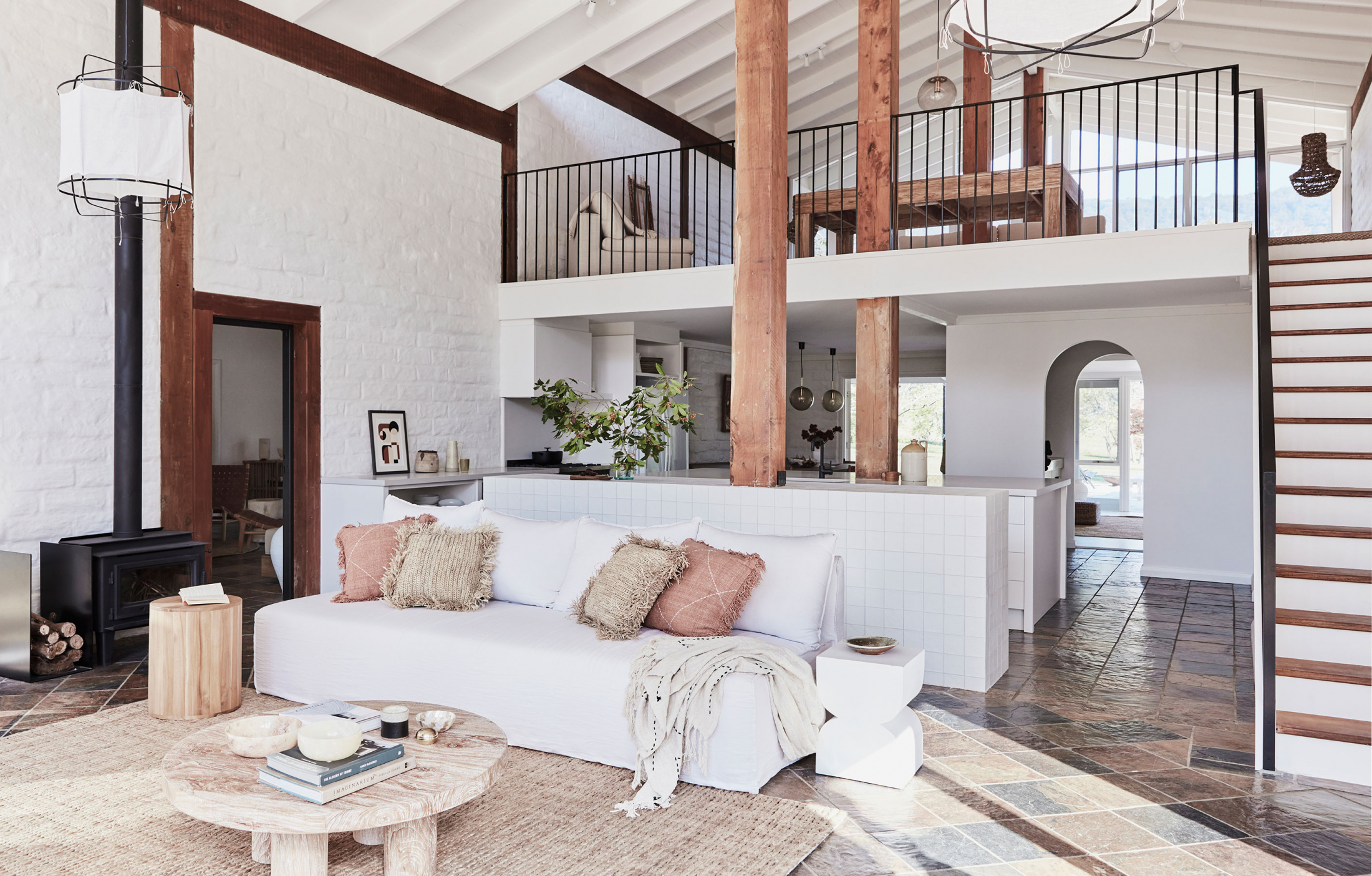
The main belly of the gallery was converted to the open-plan living, dining and kitchen area. Photo – Maree Homer. Styling – Kerrie-Ann Jones.
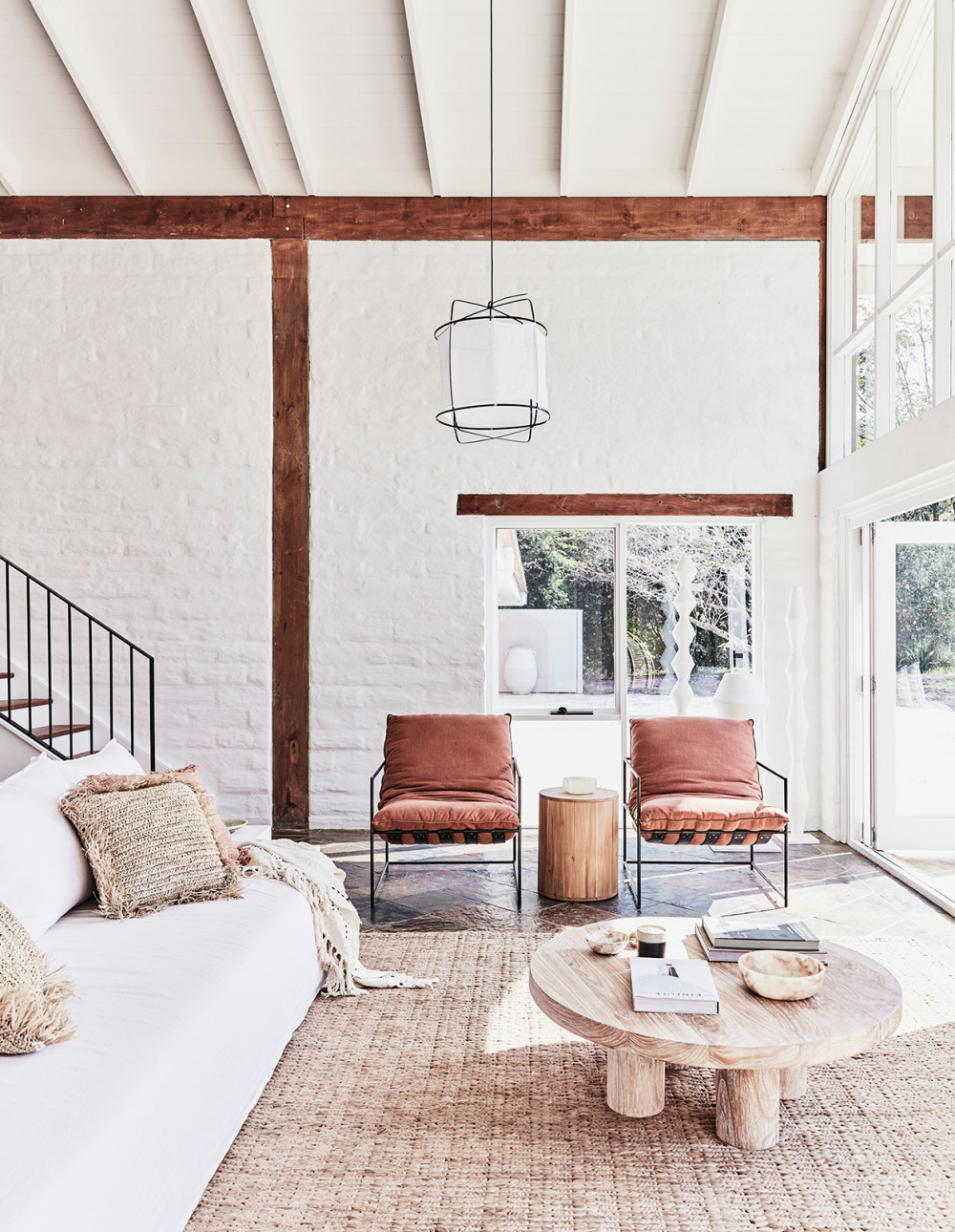
The original cedar beams are the material hero of this space. Photo – Maree Homer. Styling – Kerrie-Ann Jones.
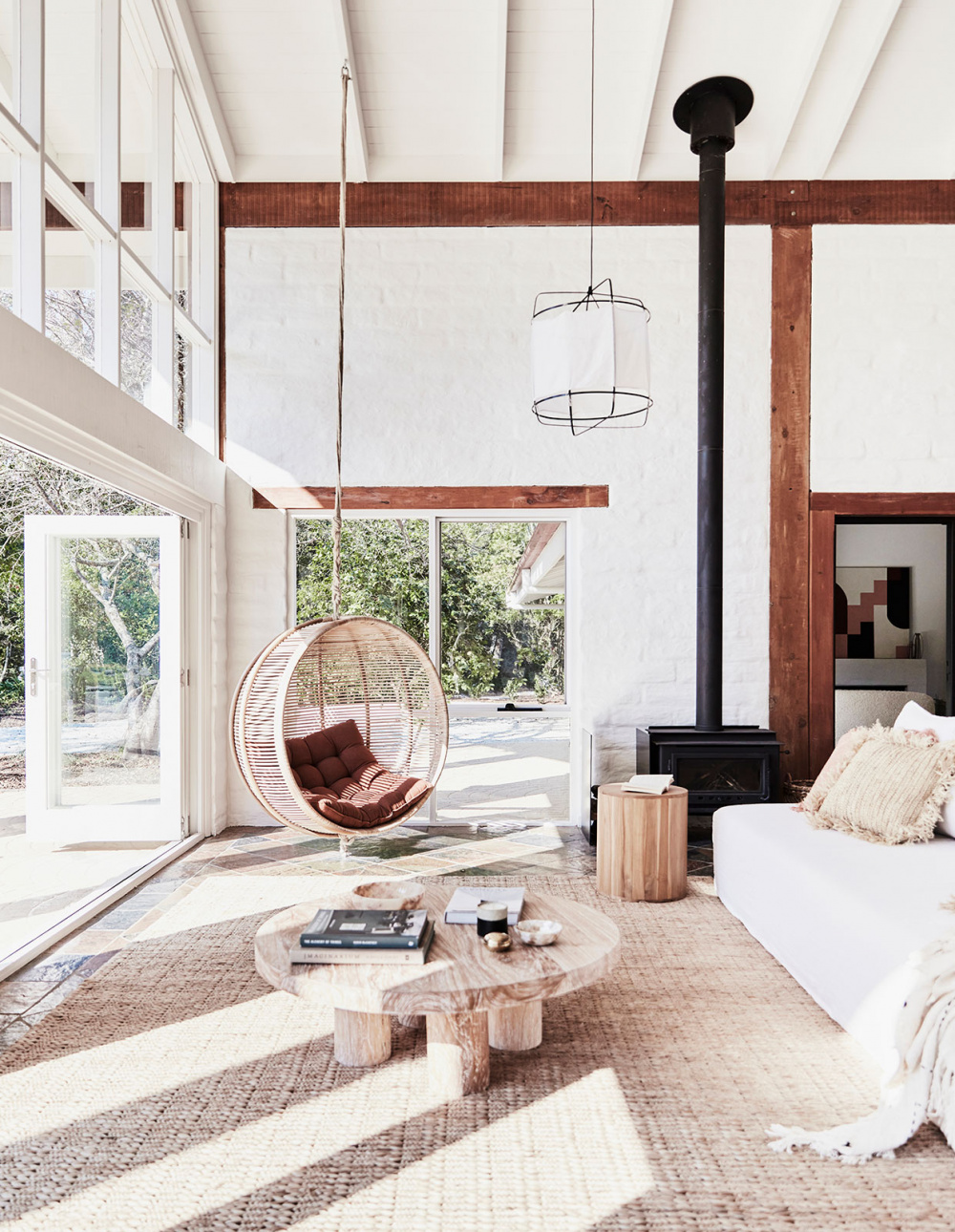
The ceilings are 6-metres tall and reach full height in the lounge. The glazing here stretches all the way to the top and allows expansive views out to the landscape beyond. Photo – Maree Homer. Styling – Kerrie-Ann Jones.
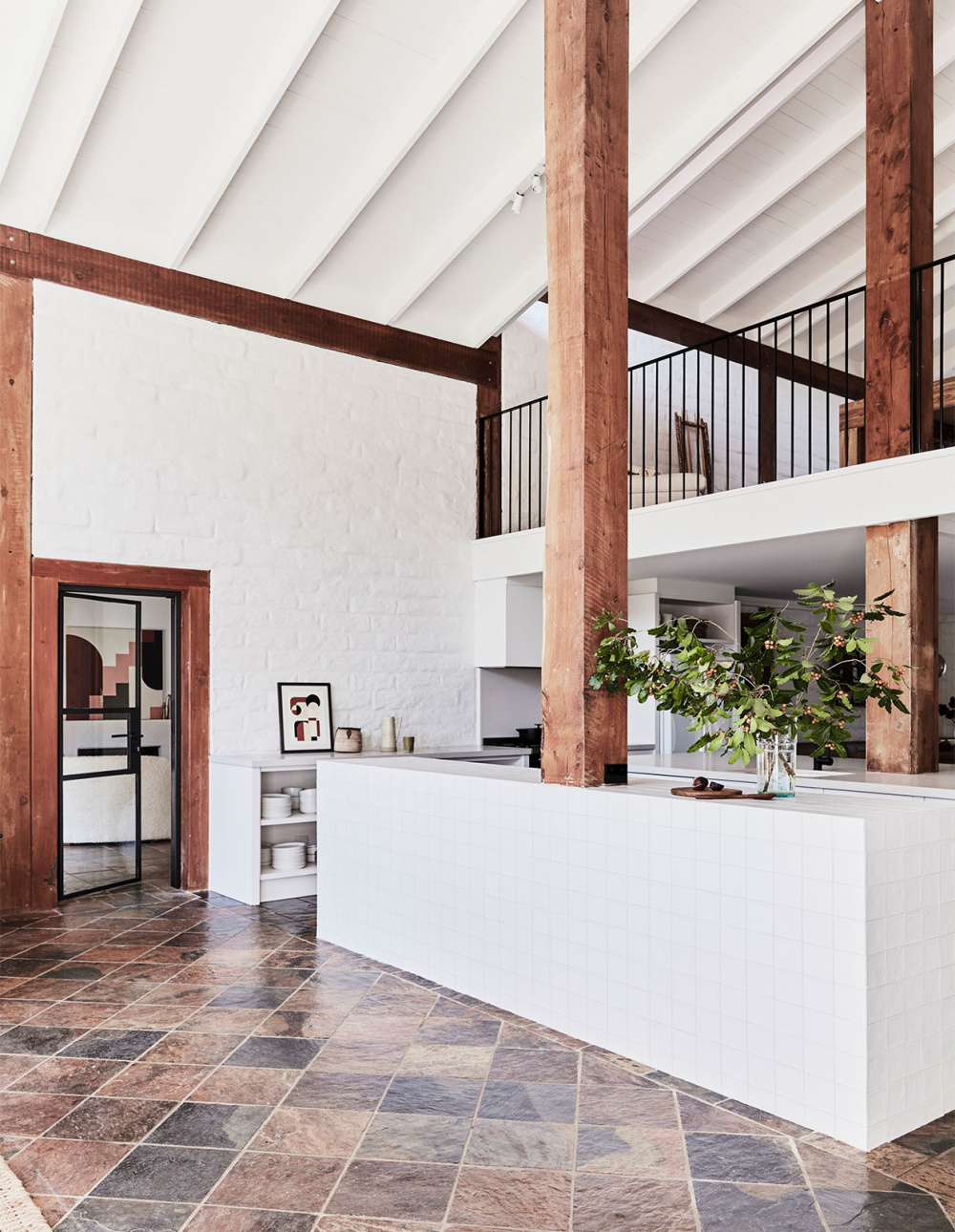
The white interiors were key to completing the Mediterranean feel of the homestead, in some places required up to eight coats to complete! Photo – Maree Homer. Styling – Kerrie-Ann Jones.
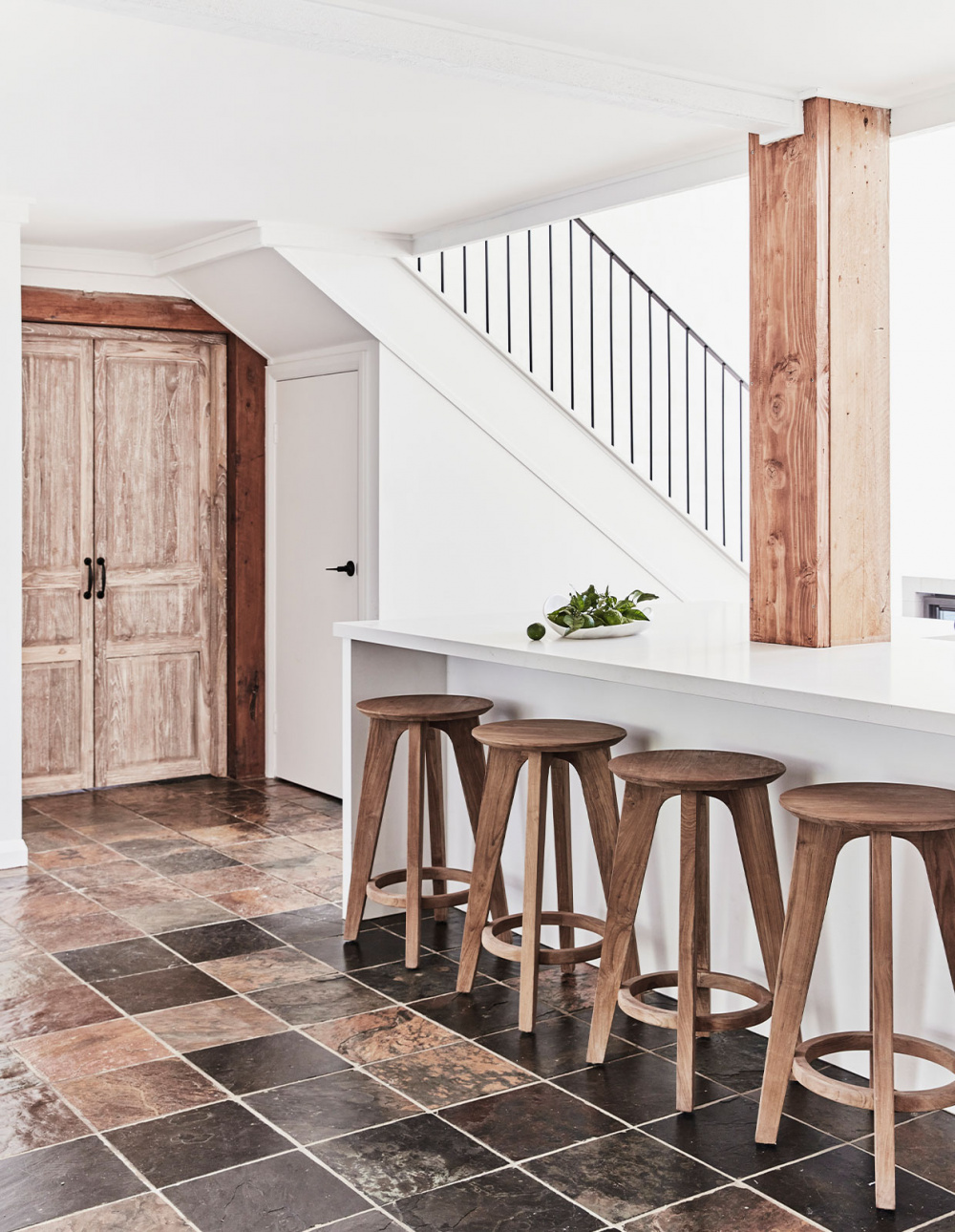
Parts of the new house were tiled with slate to match the originals in the gallery. Photo – Maree Homer. Styling – Kerrie-Ann Jones.
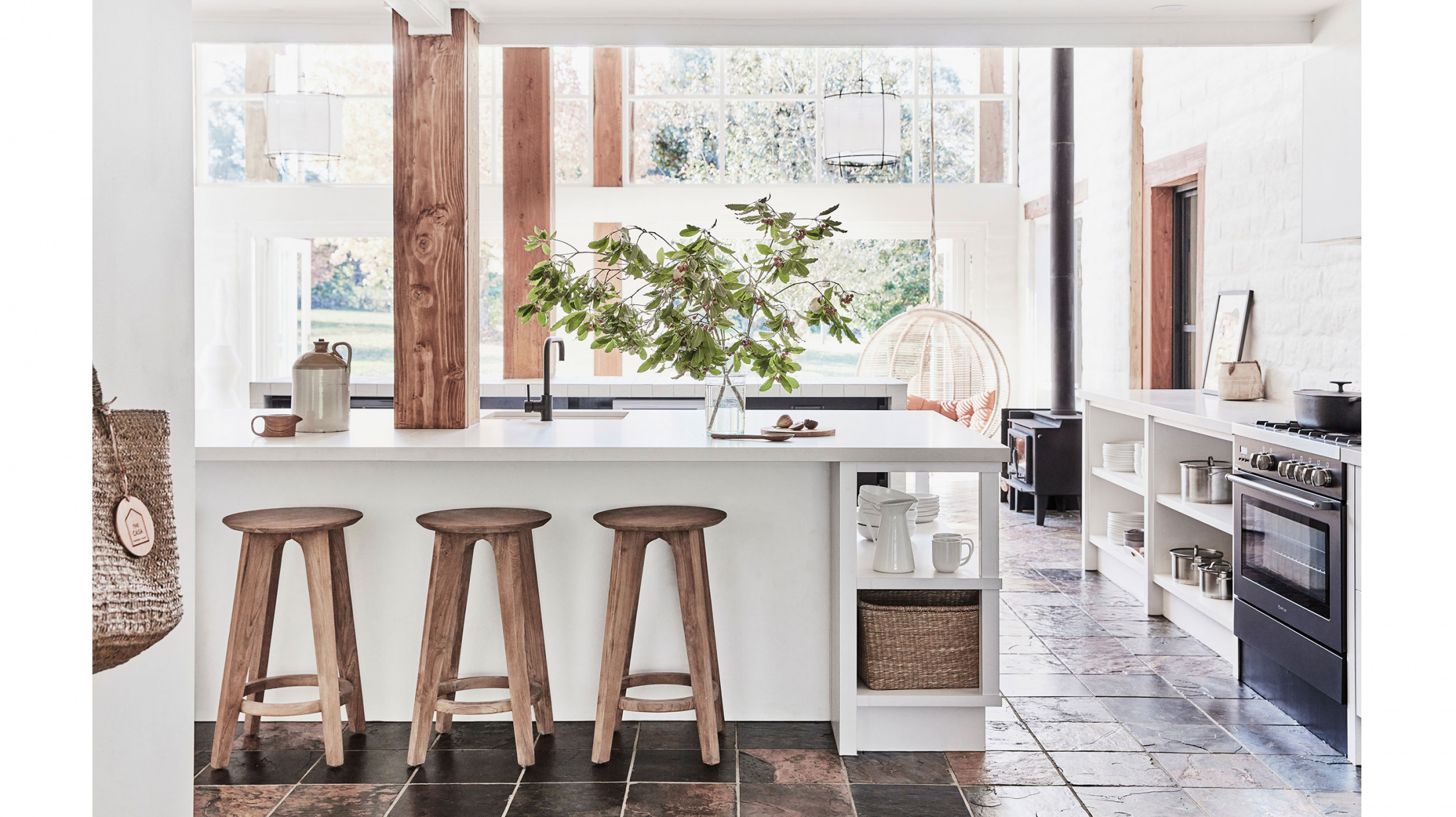
The northern aspect floods the house with natural light throughout the day. Photo – Maree Homer. Styling – Kerrie-Ann Jones.
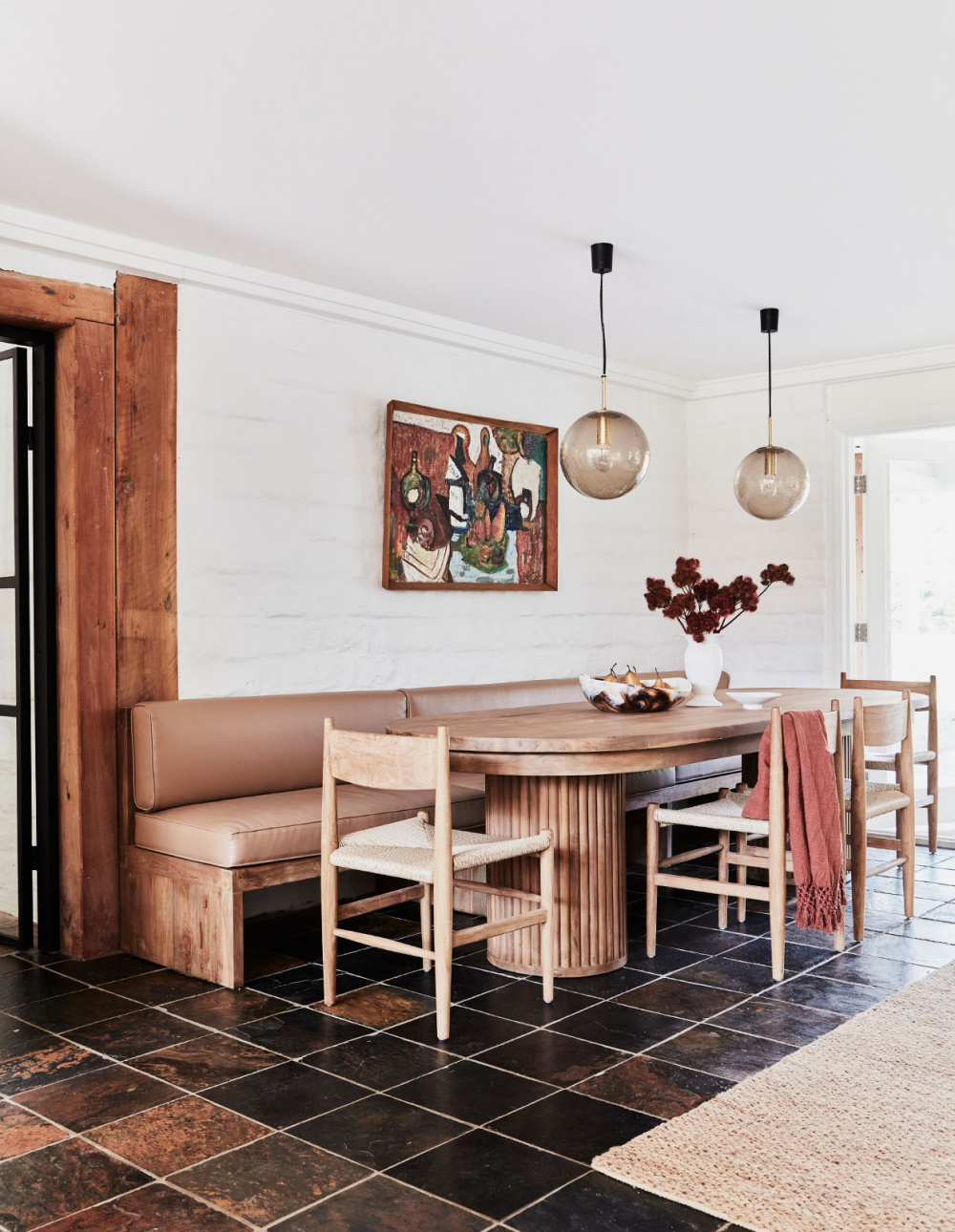
Owner Suzy O’Rourke completed the interior styling herself, selecting a mix of custom furniture and vintage finds. Photo – Maree Homer. Styling – Kerrie-Ann Jones.
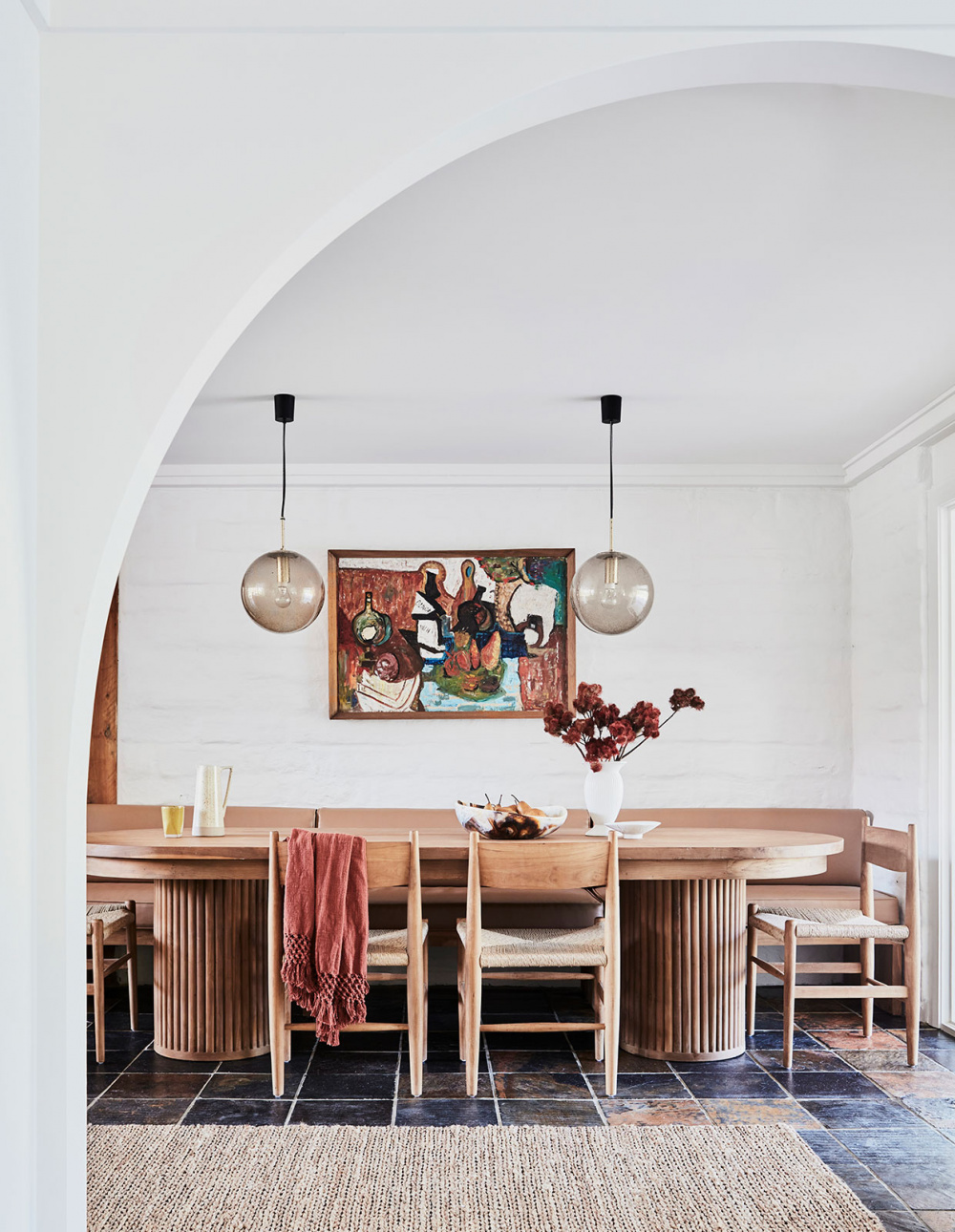
Suzy’s own artwork is dotted around the house, as well as a piece completed by her mother in the 60s! Photo – Maree Homer. Styling – Kerrie-Ann Jones.
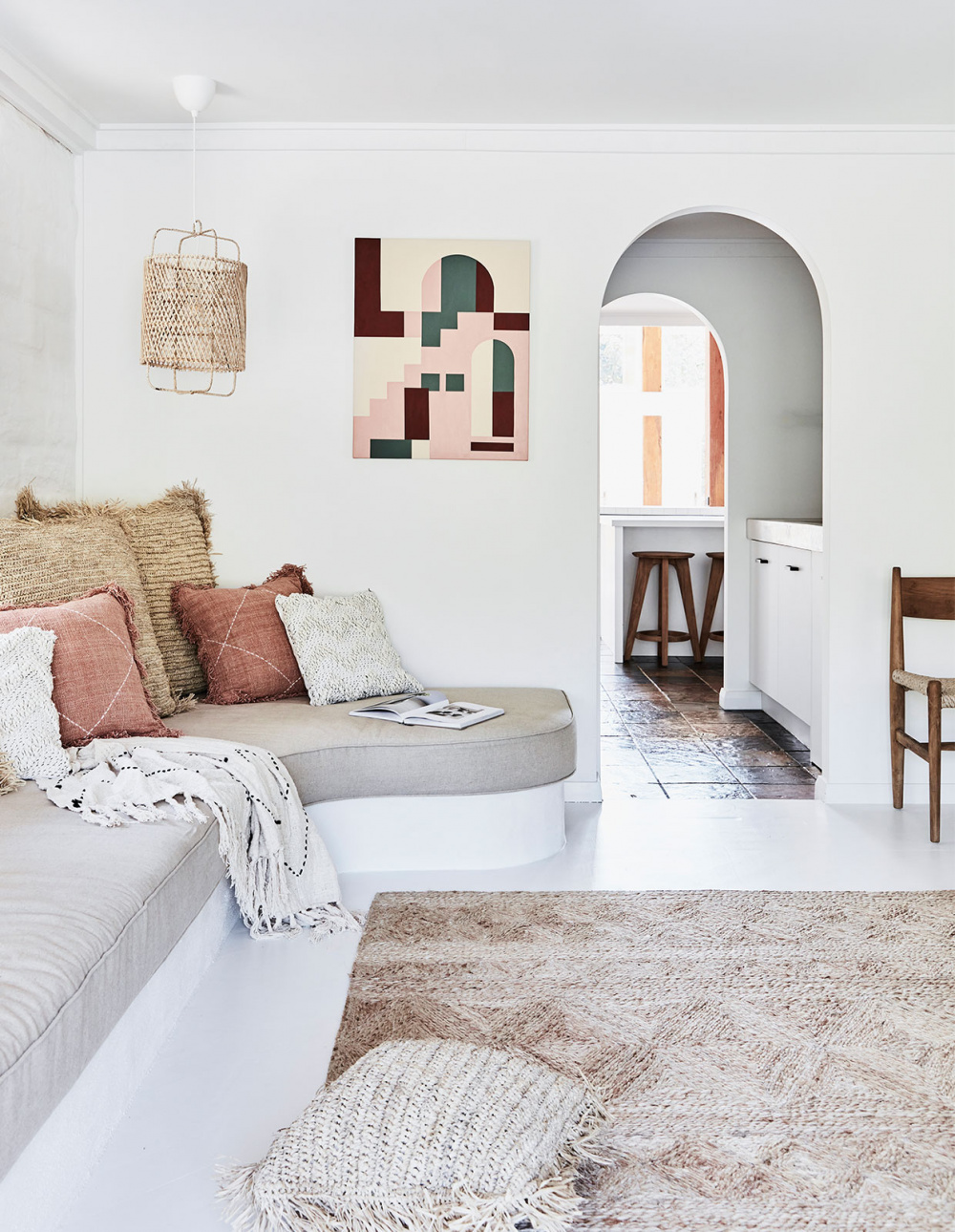
The parlour is a nook tucked behind the kitchen and connected via an archway to the rest of the communal spaces. Photo – Maree Homer. Styling – Kerrie-Ann Jones.
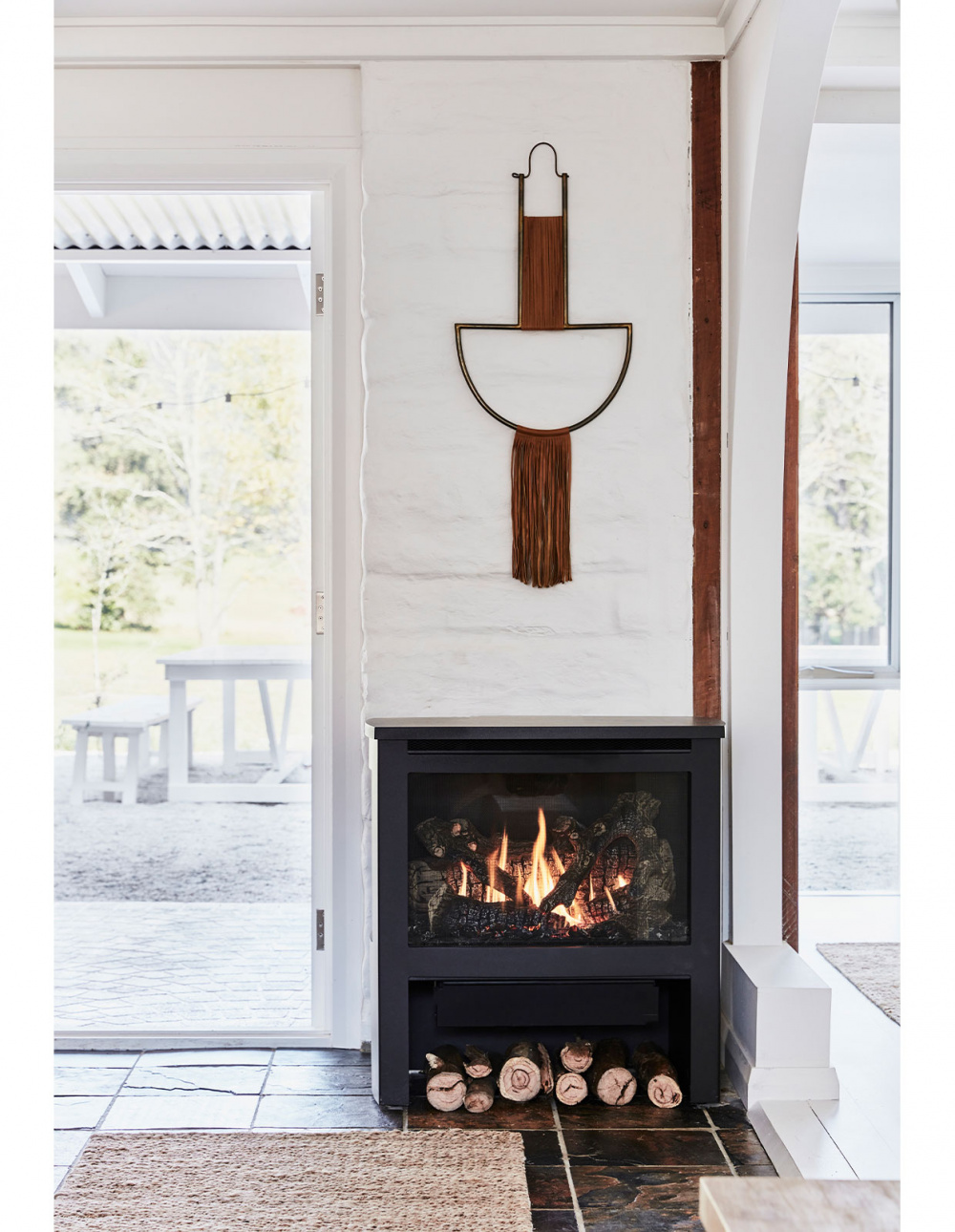
There are two open fireplaces in the home to make for cosy winters surrounded by the wilderness beyond. Photo – Maree Homer. Styling – Kerrie-Ann Jones.
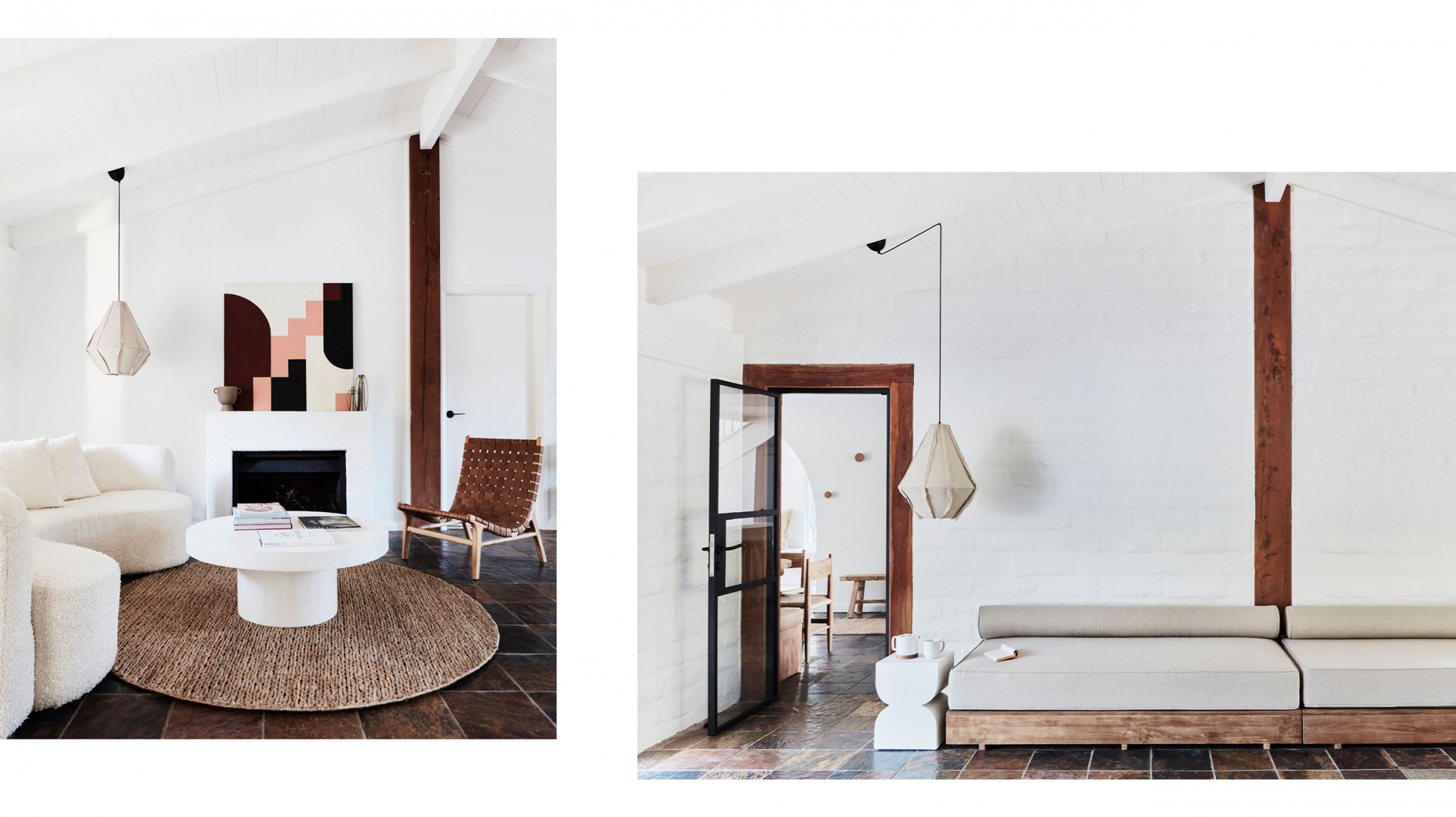
The parlour contains its own fireplace and lounge setting. Photo – Maree Homer. Styling – Kerrie-Ann Jones.
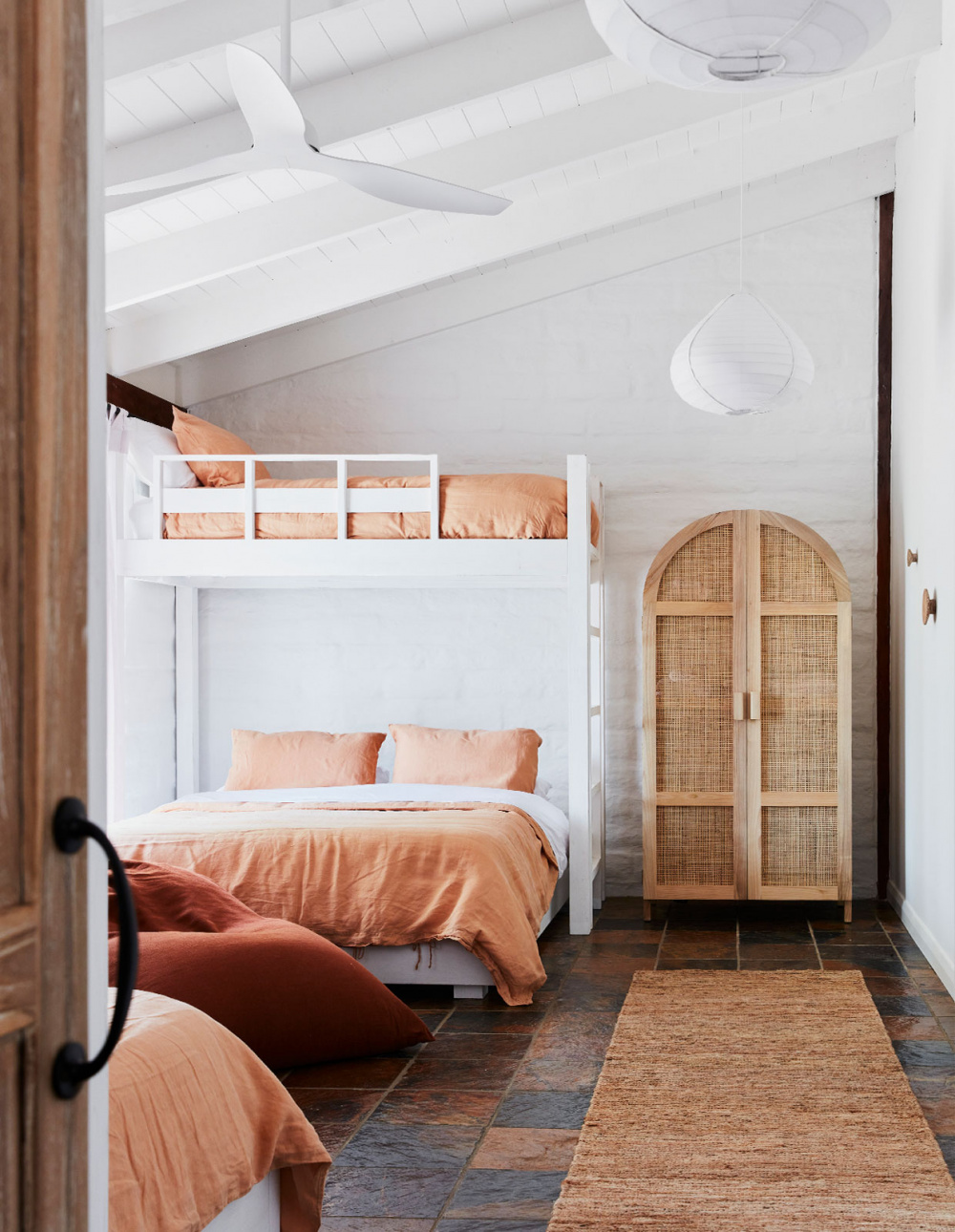
The house has six bedrooms, one of which is a bunk room. Photo – Maree Homer. Styling – Kerrie-Ann Jones.
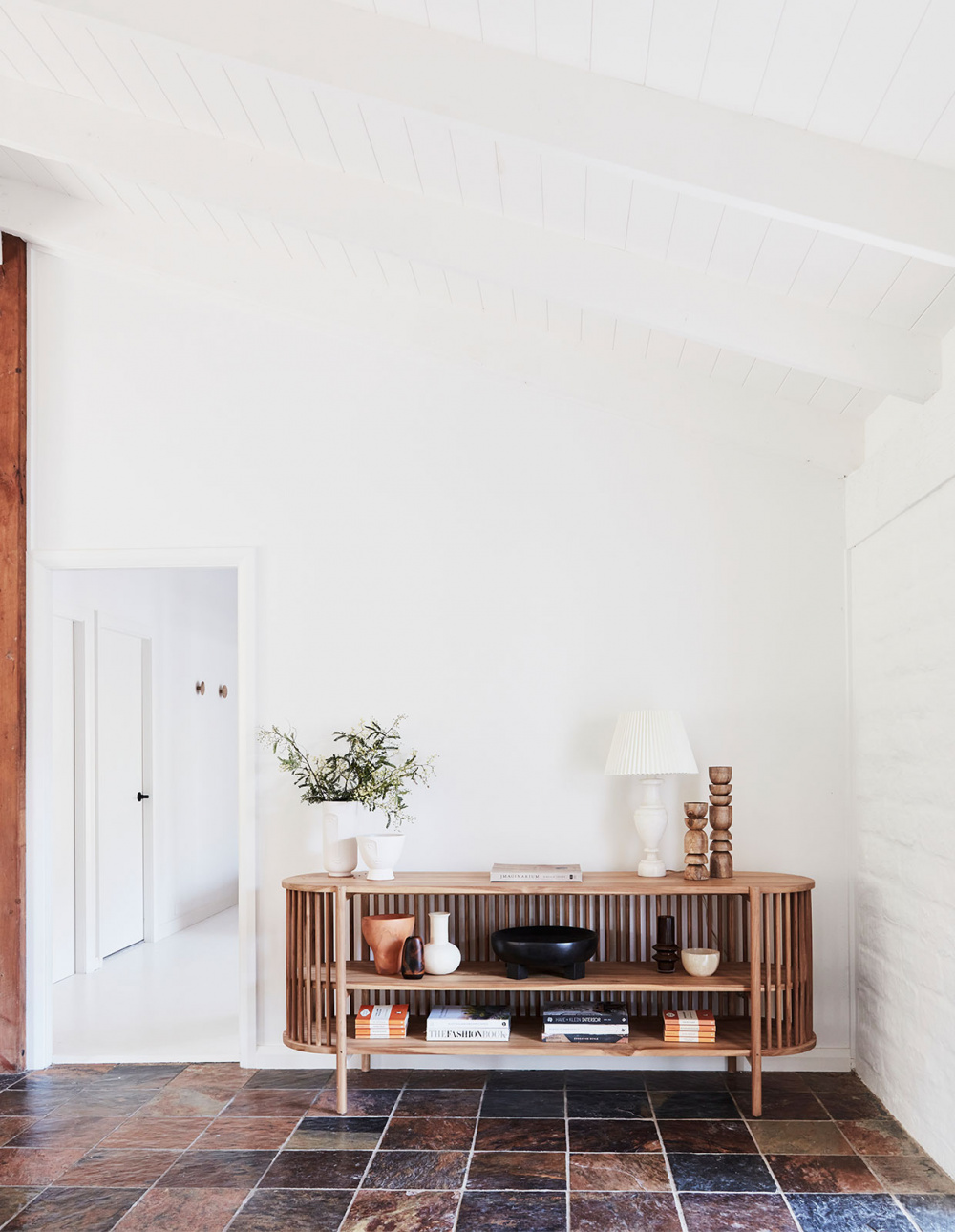
A timber sideboard with a collection of treasures. Photo – Maree Homer. Styling – Kerrie-Ann Jones.
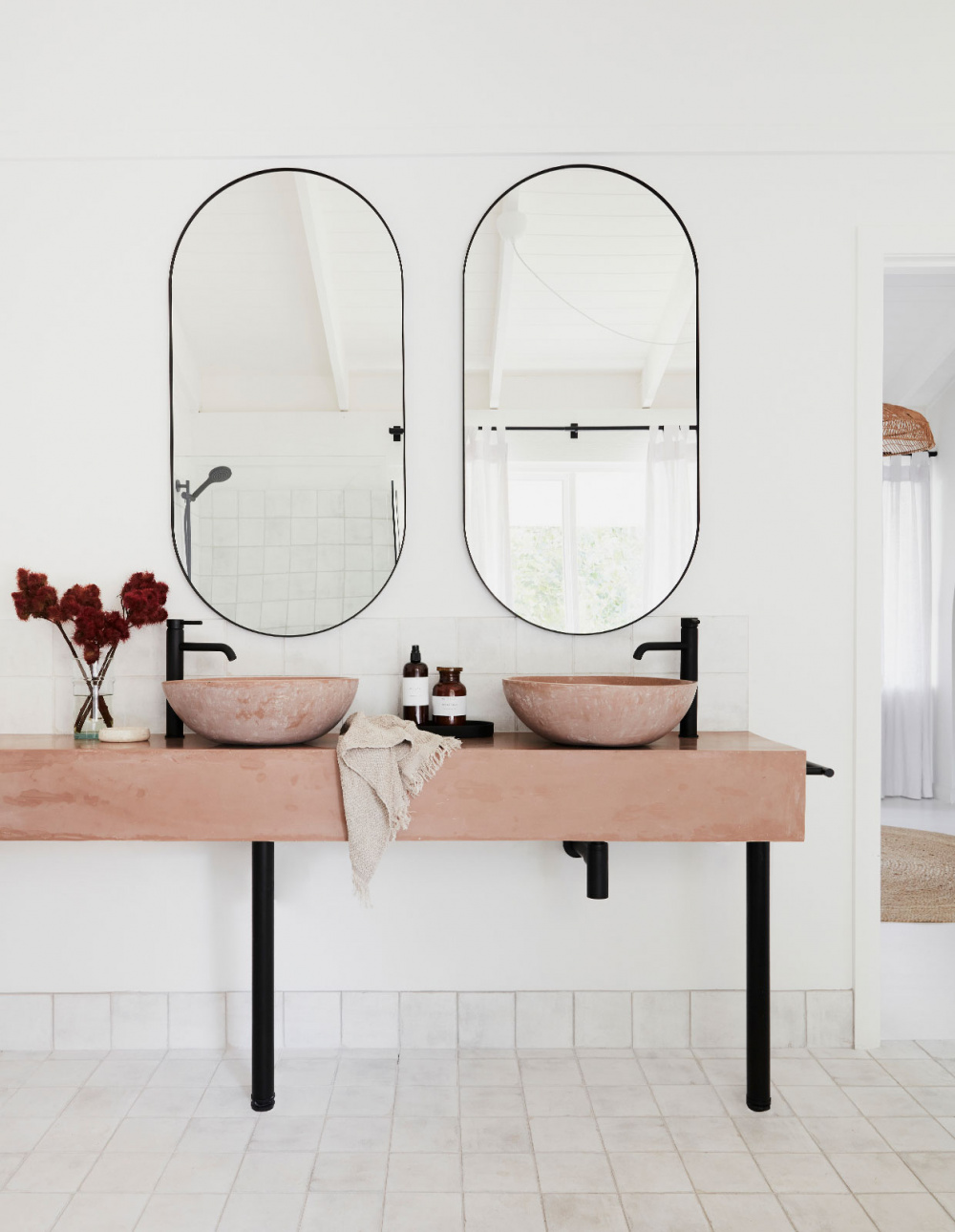
The bathrooms contain the same clean, natural palette as the rest of the house. Photo – Maree Homer. Styling – Kerrie-Ann Jones.
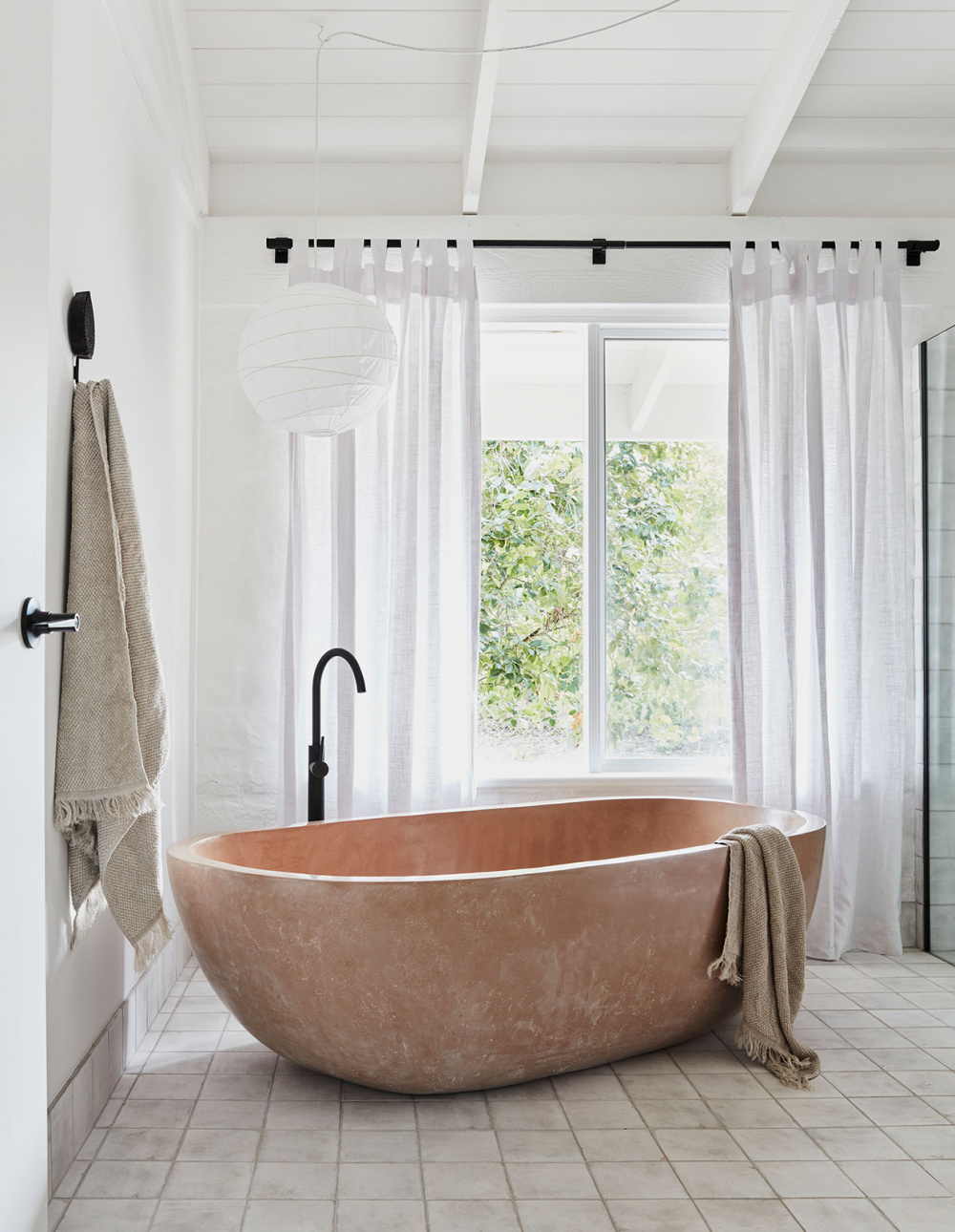
A bath with a view! Photo – Maree Homer. Styling – Kerrie-Ann Jones.
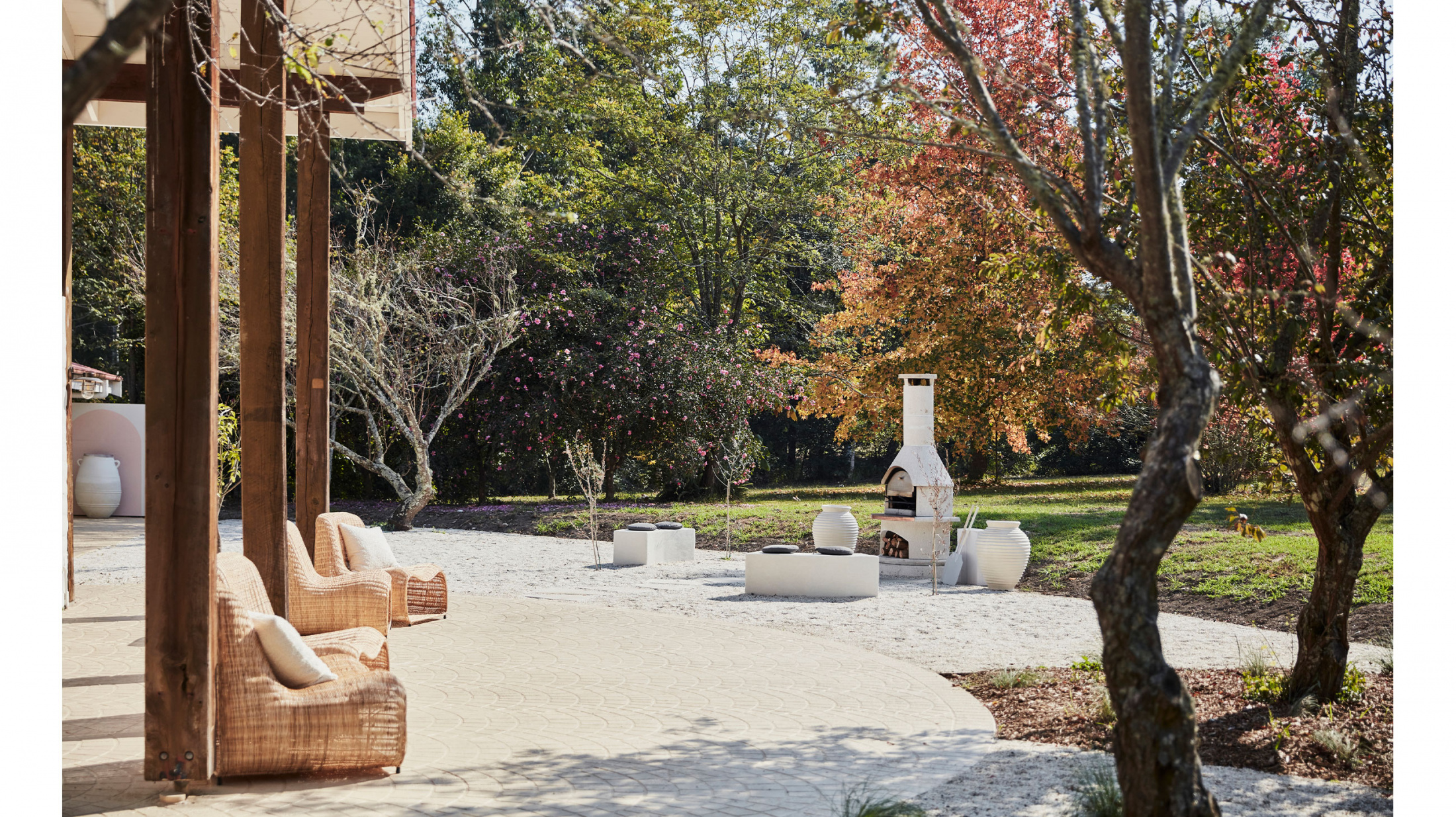
The outdoor setting contains another fireplace and sublime trees towering around the terrace. Photo – Maree Homer. Styling – Kerrie-Ann Jones.
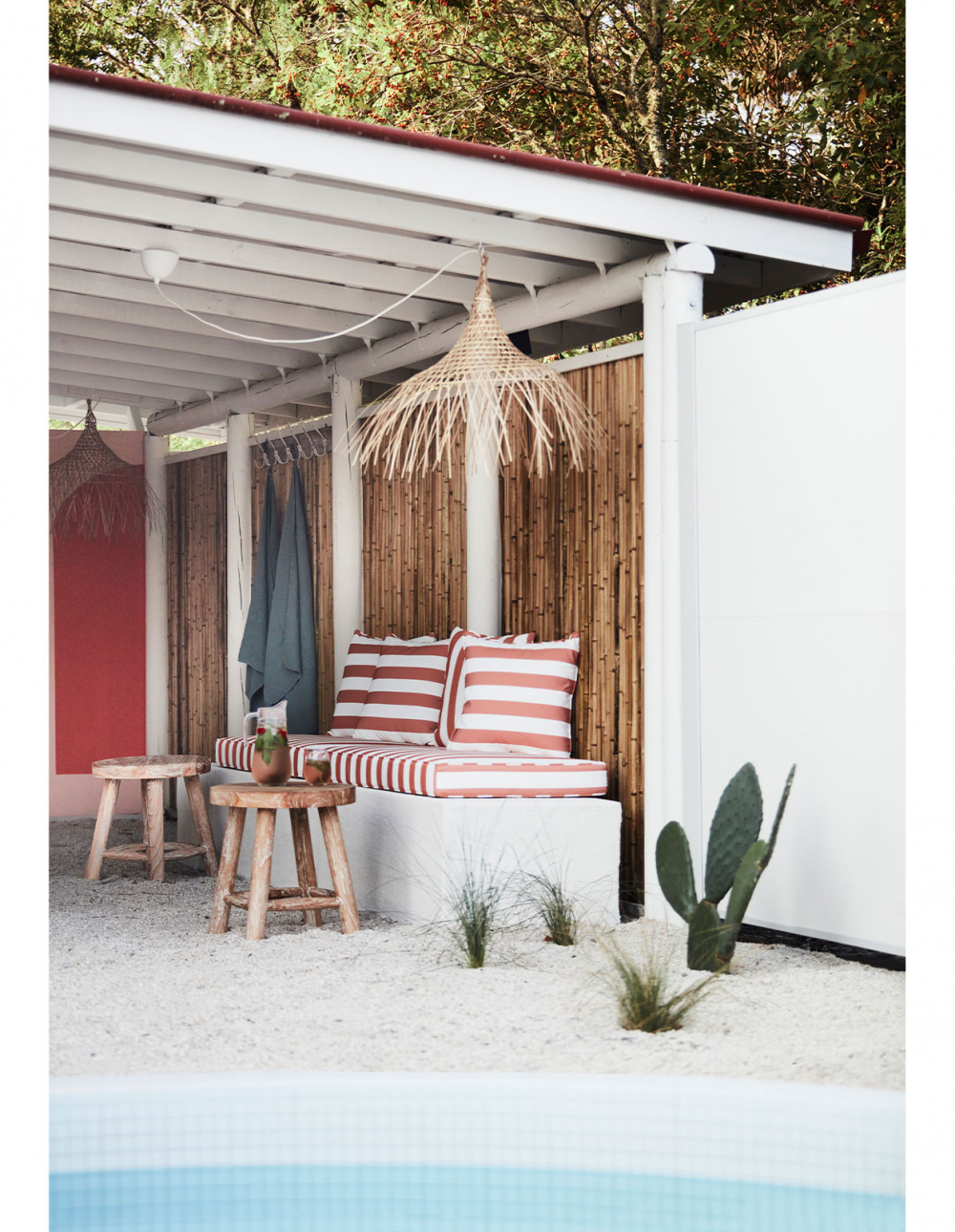
The carport has been transformed into a plunge pool and cabana, complete with its own bar! Photo – Maree Homer. Styling – Kerrie-Ann Jones.
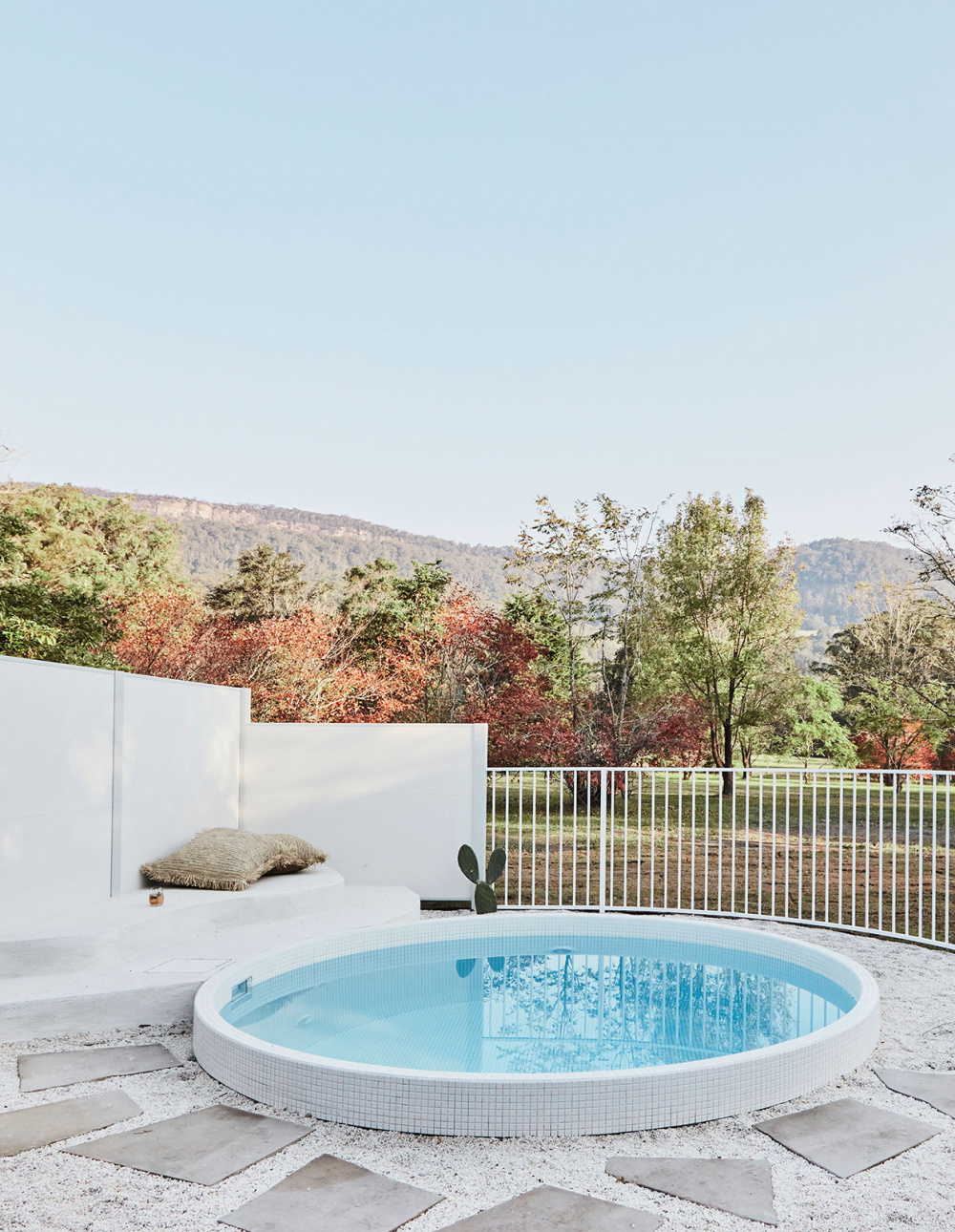
The pool overlooks the surrounding trees and dramatic escarpment beyond. Photo – Maree Homer. Styling – Kerrie-Ann Jones.
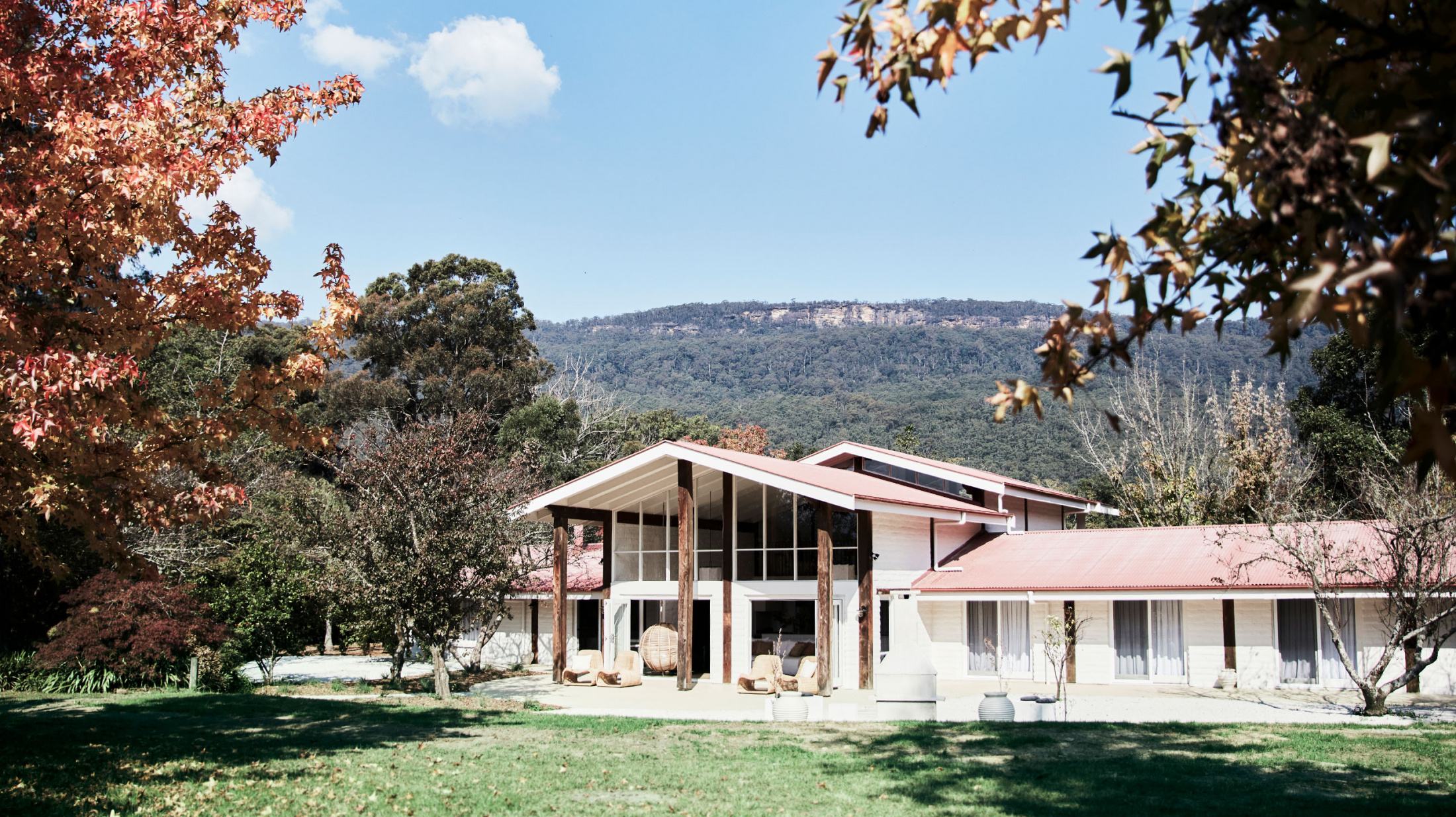
The house is statuesque in its dramatic, pristine location. Photo – Maree Homer. Styling – Kerrie-Ann Jones.

