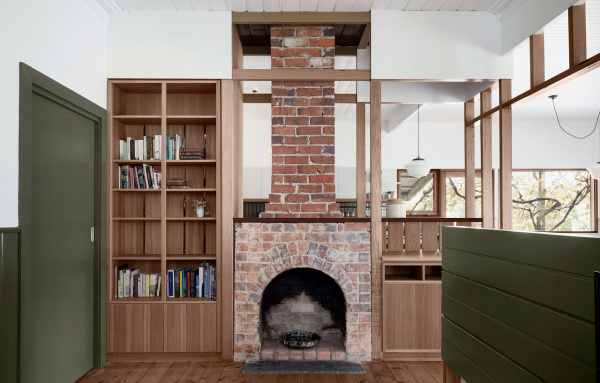How do you maintain a home’s floor plan, while simultaneously improving connections between rooms? It sounds impossible, but has been successfully achieved in the recent Daylesford project of architect Murray Barker.
The 1872 house was originally a four-room cottage with a central hallway flanked by bedrooms on one side, and living spaces on the other. A 1990s extension enlarged the home, but failed to connect the various living spaces (kitchen, dining, living, and office), or take advantage of the surrounding garden.
Recognising these shortcomings, Murray reconfigured the floor plan, by partially demolishing walls between the living spaces and replacing them with joinery.
‘New sight lines are introduced but filtered by joinery, shelving, and open stud-framing where walls were partially demolished,’ explains Murray.
These rooms are now an interconnected domain encompassing a slightly larger kitchen and living room, dining area, and a new reading nook/TV room in replacement of an office.
The updated material palette was informed by the original architecture – much of which was uncovered during the demolition process. Murray explains, ‘During demolition we found remnants of ornate and colourful wallpapers and layers of old paint too damaged to be salvaged, but hinting at an original interior that was visually vibrant. We incorporated the colours into new elements, such as green dado panelling and kitchen tiling.’
These rich colours are complemented by Australian timbers such as Blackbutt, stringybark, and Baltic pine flooring.
Also unearthed during demolition (beneath plaster casing) was the home’s original brick fireplace, which the client fell in love with. ‘The exposed red chimney of the original cottage was so beautiful, we knew right away that we wanted to leave it visible,’ Murray says.
The existing garden structure meanwhile influenced the reconfigured circulation spaces, including the new entry from the northern deck, the new door to the eastern outdoor courtyard, and doors through to the original hallway.
‘With subtle reconfigurations to the layout, we have been able to sensitively adapt the original home to meet the current needs of the owner, and strengthen connections between the living spaces and to the gardens beyond,’ Murray says.

Sailors Hill House in Daylesford by architect Murray Barker. Photo – Benjamin Hosking

This 1872 house was originally a four-room cottage with a central hallway featuring bedrooms on one side, and living spaces on the other. Photo – Benjamin Hosking

Recognising the home’s shortcomings, Murray reconfigured the floor plan by partially demolishing walls between the four living spaces and replacing them with joinery. Photo – Benjamin Hosking

The updated material palette has been informed by the original architecture, much of which was uncovered during the demolition process. Photo – Benjamin Hosking

The colour of the home’s original wallpaper is reflected in the new kitchen tiles. Photo – Benjamin Hosking

The kitchen was slightly enlarged in the renovation. Photo – Benjamin Hosking

The home’s original brick fireplace was uncovered during demolition. ‘The exposed red chimney of the original cottage was so beautiful, we knew right away that we wanted to leave it visible,’ Murray says. Photo – Benjamin Hosking

A new fireplace and a low timber-framed wall separates the main living area and reading/TV nook. Photo – Benjamin Hosking

The multipurpose TV/reading nook. Photo – Benjamin Hosking

The updated home takes better advantage of its surrounding garden. Photo – Benjamin Hosking







