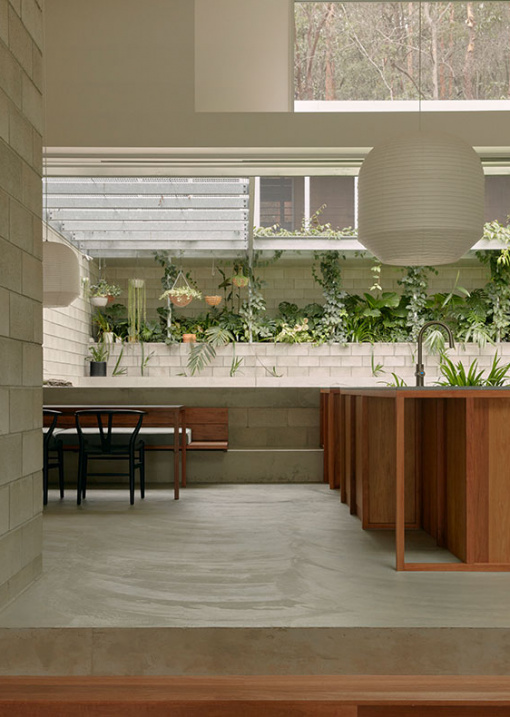As the proverb goes, one should never mix business with pleasure. But the Mt Coot-Tha House by Nielsen Jenkins was designed for principal architect Morgan Jenkins’ sister on a block of land next to his mother’s house, and everything turned out more than okay. In fact, the two firm directors believe the exact opposite of the aphorism is true.
‘People say that you should never work for family and friends, but we have found that some of our best work has been for both,’ says Morgan. ‘They offered us an enormous amount of trust, and we understood the mechanics of how they lived, and the way the house could influence the way they could live and how their kids could grow up.’
It’s an excellent point, and one that highlights the often underestimated presence of intimacy in residential architecture projects. Beyond this interpersonal affinity, however, another level of familiarity pervades the final project: one between human and environment. At every point, the design for the Mt Coot-Tha House takes the connection to landscape into account.
A winding driveway snakes up to the front of the house, where the main living room is perched atop a two-car garage. The frontage of these two rooms is the only part that faces the ‘street’ – the rest of the house is tucked into a wedge that scales the slope behind.
As the site inclines, the rooms unfurl themselves. Climbing up the internal staircase beside the garage visitors are deposited into the living room, which takes full advantage of views over the bushy terrain at the front of property. This floor is where all the activity of the main house happens.
A few concrete steps lead up from the living room to the open-plan dining room and kitchen, which remain raised but connected to the lounge zone. Through a well-hidden door the side, the main bedroom and ensuite is tucked into its own nook overlooking a lush private courtyard.
The kitchen and dining area abuts the grand centrepiece of the entire house: a large, lush courtyard. Huge sliding glass windows open the eating zone and adjacent staircase to the courtyard, which is also overlooked by the two bedrooms on the top storey. The result is like an embrace, with the concrete arms of the house wrapping around the soft foliage at the centre.
‘The minimal and stripped material palette is really successful at taking your focus immediate into the surrounding forest and heightening the feeling of connection to the landscape,’ says co-director Lachlan Nielsen, highlighting the way the solid but raw material expression echoes the natural surrounds.
By the looks of things, this home will be delighting its occupants, and future generations for years to come!
See more projects by Nielsen Jenkins here.

Photo – Tom Ross.

Photo – Tom Ross.

Photo – Tom Ross.

Photo – Tom Ross.

Photo – Tom Ross.

Photo – Tom Ross.

Photo – Tom Ross.

Photo – Tom Ross.

Photo – Tom Ross.

Photo – Tom Ross.

Photo – Tom Ross.

Photo – Tom Ross.

Photo – Tom Ross.

Photo – Tom Ross.







