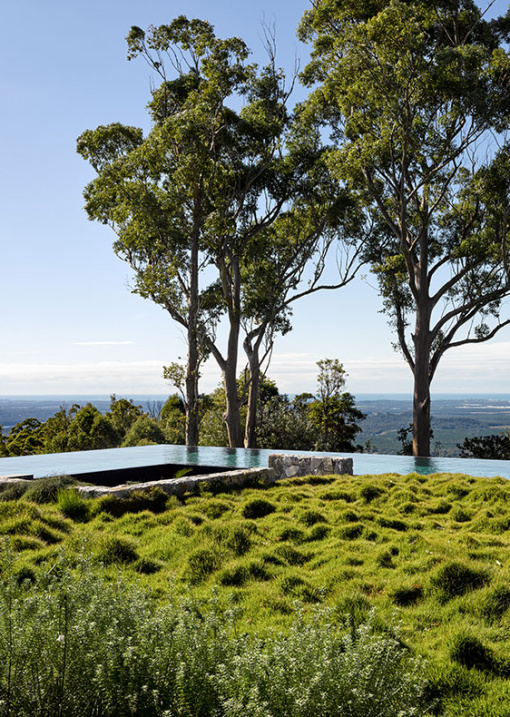This Mount Mellum house is aptly described by Dan Sparks from Sparks Architects in the following statement. ‘It is a home from which one can immerse oneself in nature and the greater landscape, or where one can pull back from it and observe in comfort.’
With this vision in mind, the Sunshine Coast house was designed as two pavilions in an ‘L’ shaped formation to frame various views throughout. The lower level is semi subterranean and conjures up spatial experiences of rock and cave, while the upper level opens fully to the landscape.
‘Its form, materiality and hue and integration into the hill and landscape allows it to read as an abstraction of rock and mountain,’ says Dan.
Sitting opposite the house is the similarly L-shaped pool that captures the central courtyard space designed by Conlon Group, which appears almost as a mini version of the surrounding environment. The pool is an interpretation of the ocean, while the mounds of grass reflect the mountains of the D’Aguilar Range in the distance.
The grassed courtyard essentially sits at the site’s highest point to ensure the house’s form does not dominate the site. Dan describes it as an outdoor space in which to ‘sit or lie on a green carpet, move through, and also to observe.’
While this home is currently a weekender for one, it has been deliberately designed for future family living. Included in the minimalist interiors are four bedrooms, open-plan communal areas, and warm timbers to soak up the sun.
The exterior features its own robust material palette encompassing charred Australian spotted gum cladding, concrete and hardworking stones. Among them is the Eco Outdoor Wamberal Freeform® natural stone walling that defines the entrance, and Eco Outdoor Bluestone Steppers that encourage direct movement from the bedrooms into the outdoor courtyard. Not that one needs much temptation to take in those views…just IMAGINE waking up here!

Mount Mellum is a luxury mountain escape that maximises views at every opportunity. Photo – Christopher Frederick Jones

The property’s outlook, paired with the infinity pool opposite, creates the ultimate home to observe the landscape. Eco Outdoor Wamberal Freeform® natural stone walling. Photo – Christopher Frederick Jones

Eco Outdoor Wamberal Freeform® natural stone walling. Photo – Christopher Frederick Jones

The house was designed as two pavilions in an ‘L’ shaped formation to frame various views throughout. T Photo – Christopher Frederick Jones

Eco Outdoor Wamberal Freeform® natural stone walling frames the home’s entrance. Photo – Christopher Frederick Jones

Eco Outdoor bluestone steppers. Photo – Christopher Frederick Jones

The central courtyard space appears almost as a mini version of the surrounding environment. Photos – Christopher Frederick Jones

The pool is an interpretation of the ocean, while the mounds of grass reflect the mountains of the D’Aguilar Range in the distance. Photos – Christopher Frederick Jones

Just IMAGINE waking up here! Photo – Christopher Frederick Jones

Eco Outdoor bluestone steppers. Photos – Christopher Frederick Jones

The home’s secluded, elevated position offers constantly shifting views of clouds and their play over the ocean and Glass House Mountains. Photos – Christopher Frederick Jones

The home by Sparks Architects is simple in plan, but complex in its relationship to the site. Photos – Christopher Frederick Jones

Eco Outdoor Wamberal Freeform® natural stone walling. Photos – Christopher Frederick Jones.







