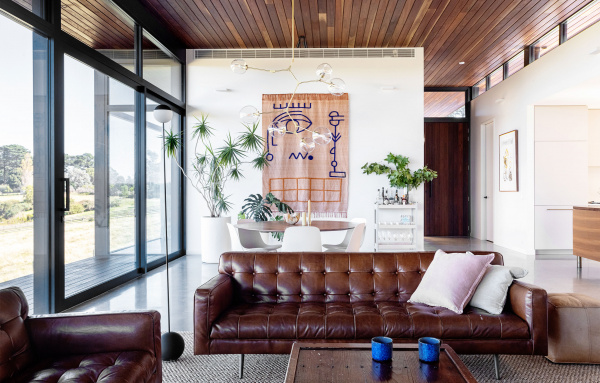Designer Cassandra Dillon describes herself as a perfectionist, which is both a blessing and a curse when designing your own family home!
‘There are endless possibilities when building your own home from scratch,’ she says. ‘As a very detailed person, I hate getting things wrong, and no one is harder to please than yourself.’
The home is located on a 25 hectare property in Red Hill, on Victoria’s Mornington Peninsula, and shared with her husband Michael, two children Emma (7) and Jack (5).
Working in collaboration with Marc Debney from Genton Architecture and F3 Studio, Cassandra envisioned a contemporary home with a natural, warm feel. A source of inspiration was Robin Boyd’s 1967 Baker House where the couple was married. ‘This definitely influenced some of the design, especially the stone walls and our desire for a sheltered courtyard at the rear of our house,’ says Cassandra.
The other key inspiration was the site’s views, which have been framed at every opportunity. In particular, the cantilevered roof and high ceilings are a major feature in the living and dining area, opening the whole room to the outdoors via floor-to-ceiling windows.
‘So much time was spent executing the detail of these windows, but it paid off. The windows frame the view perfectly!’ says Cassandra. ‘The view down into the valley is just stunning and provides a constantly evolving artwork.’
Complementing the feature stone walling (containing materials drawn from a local quarry) are spotted gum timber finishes, which further the home’s connection to landscape. ‘I like consistency in a home’s finishes; it helps make the home feel calm for its occupants.’
Furnishings are equally earthy and textural, while being robust enough to suit children and the family’s puppy. (‘It’s a balancing act!’ says Cassandra).
While this home is all about the landscape during the day, at night it transforms into a cosy haven for the family of four through the power of lighting. What a dream!

The mid-century inspired new family home of designer Cassandra Dillon and family. Hanging blanket by LRNCE. Photo – Lisa Aitkinson. Styling – Cassandra Dillon

The house is situated on a 25 hectare property in Red Hill on the Mornington Peninsula. Hanging blanket by LRNCE. Photo – Lisa Aitkinson. Styling – Cassandra Dillon

Feature walling contains stone sourced from local quarries. Photo – Lisa Aitkinson. Styling – Cassandra Dillon

‘We sought a contemporary home with clean architectural lines and a natural, warm feel,’ says Cassandra. Photo – Lisa Aitkinson. Styling – Cassandra Dillon

The raised kitchen island bench with three-sided seating is designed for informal family meals. Photo – Lisa Aitkinson. Styling – Cassandra Dillon

Timber finishes throughout are spotted gum chosen for their rich colour and connection to the outside landscape. Photo – Lisa Aitkinson. Styling – Cassandra Dillon

A bath with a view! Photo – Lisa Aitkinson. Styling – Cassandra Dillon

Spaces are styled with natural colours, materials, and lots of texture. Photo – Lisa Aitkinson. Styling – Cassandra Dillon

This home is all about bringing the outdoors in. Photo – Lisa Aitkinson. Styling – Cassandra Dillon

Cassandra says showering amongst the ivy surrounded by textured tiles and while looking out towards the view is her favourite way to start the day. Photo – Lisa Aitkinson. Styling – Cassandra Dillon

‘The view down into the valley is just stunning and provides a constantly evolving artwork,’ says Cassandra. Photos – Lisa Aitkinson. Styling – Cassandra Dillon

Cassandra with her husband Michael and children Emma (7) and Jack (5). Photo – Lisa Aitkinson. Styling – Cassandra Dillon

A source of inspiration was Robin Boyd’s 1967 Baker House, where the couple was married. Photo – Lisa Aitkinson. Styling – Cassandra Dillon

‘Creating a home that works for our family has been so rewarding. My fastidious attention to detail resulted in a well thought out design that works,’ says Cassandra. Photo – Lisa Aitkinson. Styling – Cassandra Dillon







