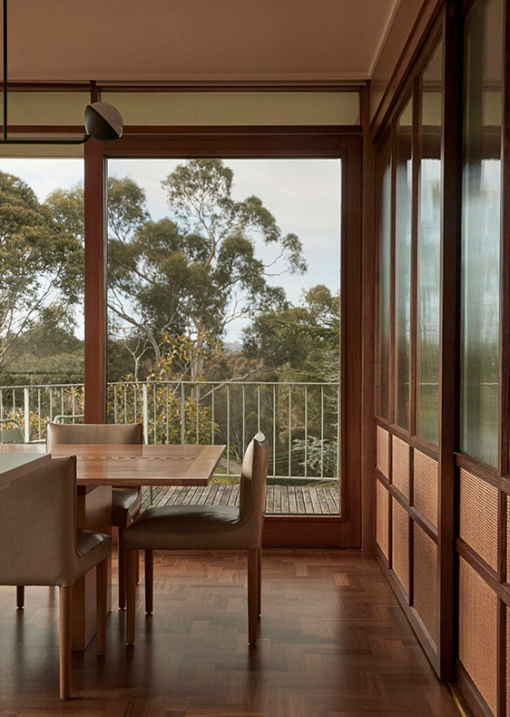One could easily assume this Ivanhoe East house is in original mid-century condition, which is exactly as Pop Architecture intended!
The practice was recently engaged to restore the 1960 home, originally designed by local architecture firm Hipwell, Weight & Mason to its former glory.
Prior to the renovation, the home was showing wear and tear consistent with its age, and a 1990’s renovation. ‘The 1996 renovation had compromised some of the original qualities of the home; for example, view lines, and in certain places the detailing of joinery and selection of replacement materials,’ says Katherine Sainsbery, architect and director of Pop Architecture.
The builder, Alex Caple of Caple Builders, was just as dedicated to delivering a high-quality outcome, having grown up in the home!
A sympathetic but contemporary upgrade to the kitchen, living area, and bathrooms was requested, to be achieved through updated finishes and joinery. Plans and photos of the house sourced from the 1961 book Best Australian Houses by Neil Clerehan also inspired some alterations.
Pop Architecture’s response refocused the interior on the home’s expansive outlook, and replacing bulky joinery with sliding translucent glass panels. These panels revived the concept of concertina screens (previously removed) to divide the kitchen and living spaces, while letting light pass through.
A key challenge of the project was celebrating the home’s mid-century architecture without creating the feeling of time capsule. ‘To avoid this and create a sense of balance between the old and the new, we took aspects of the original features and adjusted them to suit contemporary use, or chose materials which were sympathetic but contemporary,’ says Katherine.
New insertions such as the blue bathroom taps (powder coated in Dulux Alphatec Space Blue), terrazzo tiles, and Coco Flip pendants therefore reference the original in an understated yet playful way. The new kitchen also takes cues from the 1960s layout, although is intentionally recessive in colour and materiality to provide relief from the predominantly timber interior palette.
Pop Architecture have ultimately applied the Australian modernist principles of functionality, craftsmanship, and materiality through a contemporary lens. The owners intend to stay in the home for many more years, contributing to its past and evolving history!

Pop Architecture restored this 1960 home in Ivanhoe East to its former glory. Photo – Willem-Dirk du Toit

Bulky joinery was replaced sliding translucent glass panels by Phelan Interiors reminiscent of the original home’s concertina screens. Photo – Willem-Dirk du Toit

Pop Architecture’s refocused the interior to the home’s expansive outlook. Photo – Willem-Dirk du Toit

Artwork ‘Arnkerrthe Mountain Devil Dreaming’, 2002 by Ada Bird Petyarre, Gundooee Aboriginal Art. Nau Jolly Single Pendant by Coco Flip. Joinery and sliding screens by Phelan Interiors. Grant Featherston Lounge Chair, on loan from Conor Lyon. Photo – Willem-Dirk du Toit

Left image: Projekt X Pan After Crochet Vases. Clement Meadmore Stool, on loan from Conor Lyon. Right image: Clement Meadmore Reclining Chair, on loan from Conor Lyon. Joinery and sliding screens by Phelan Interiors. Dulux Natural White wall colour. Photos – Willem-Dirk du Toit

Artwork by Malaluba (Homeland: Gangan), Buku-Larrngay Mulka, Yirrkala N.T. Clement Meadmore Reclining Chair, on loan from Conor Lyon. Joinery and sliding screens by Phelan Interiors. Dulux Natural White wall colour. Photos – Willem-Dirk du Toit

Bathroom taps powder coated in Dulux Alphatec Space Blue and terrazzo a playfulness to the original bathroom. Photos – Willem-Dirk du Toit

What a house! Photos – Willem-Dirk du Toit








