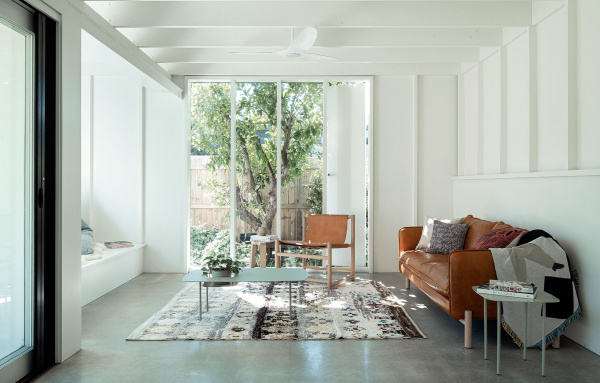While the original residence on this site had four bedrooms, grand proportions and a wrap-around verandah, it was nearly unliveable.
‘The original was an unusual “Half House”, appearing from the street as a semi-detached house, whose pair was never completed,’ says director of Aileen Sage Architects, Amelia Holliday.
Despite these quirks, the clients were set on preserving as many heritage details as they could in the new design. The front rooms were retained in their original grand state, and repurposed as the main bedroom suite, including a sitting room and study.
The rear portion of the house was completely removed and replaced with a new kitchen and dining area, which opens up to the north-facing lawn and garden. A window-seat is cantilevered off the polished concrete slab beneath to connect the indoor and outdoor area.
Materials reflect a lightweight and dexterous approach to the build. Externally, fibre cement cladding is punctuated by white timber battens, while internal exposed rafters work with terracotta tiles to provide rhythm and texture.
‘The house has been transformed from a dark, dingy poorly planned house with limited connection to compromised outdoor spaces to a light and bright family home which maximises the sites proportions, orientation and street presence,’ says Amelia.
And the best endorsement? The clients moved in just before Sydney went into five months of lockdown, and remarked that they wouldn’t change a thing about the house after sheltering inside it for so long. Safe to say this impeccably designed family home passed the ultimate test, with flying colours!
See more projects from Aileen Sage Architects here.

The rear portion of the house was completely removed and rebuilt as a living, dining and lounge room space. Photo – Tom Ferguson.

The window seat creates structural integration between the indoor and outdoor spaces. Photo – Tom Ferguson.

Exposed timber rafters and the polished concrete slab invite smooth, minimalist textures. Photo – Tom Ferguson.

Natural light floods in from all angles now that the living space is facing north towards the backyard. Photo – Tom Ferguson.

Sliding glass doors open to the backyard. Photo – Tom Ferguson.

Glass, timber and brick form the majority of the exterior material palette. Photo – Tom Ferguson.

A pocket of garden tucked alongside the house. Photo – Tom Ferguson.

The lush greenery of the Sydney locale enhances the light weight of the house. It almost floats! Photo – Tom Ferguson.

The heritage facade was retained and restored. Photo – Tom Ferguson.








