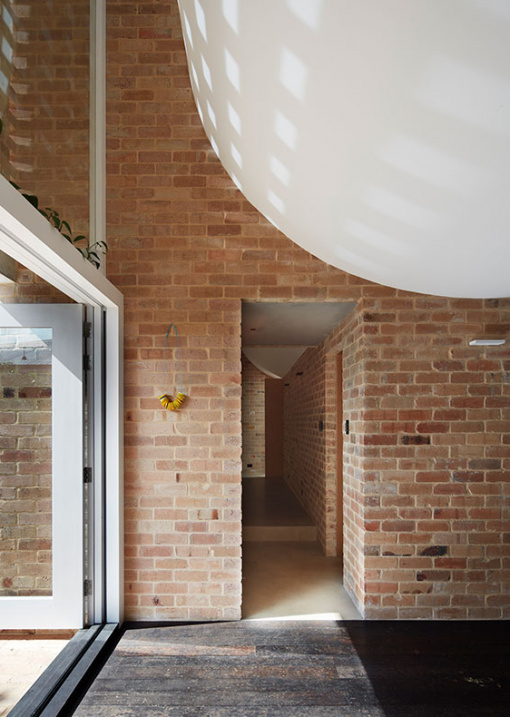Prior to a recent transformation, this 1947 cottage in Beaconsfield, Fremantle was asbestos-riddled, rundown, and calling for a major reconstruction.
The clients first approached Simon Pendal Architect with a relatively simple brief; to reconstruct the original cottage and add more space.
Both a challenge and blessing was the project’s duration – 12 years. Simon Pendal explains, ‘At the six-year mark, the project – which had been on hold for five years – was recommenced and allowed this moment for clarification. The project became smaller, more intense. The resolution of the architectural ideas and details had time to reach a much fuller state of maturity, simply by the virtue that I had evolved a little more as an architect in that time.’
‘It was a great lesson about the value of a clear idea, because it was allowed to become clearer still, but also the value of time as a producer of maturity.’
Simon’s response was to strip back and restore the original cottage, with only subtle changes to maintain its integrity. ‘It has been treated on its merits as thin, modest and direct. There is beauty in its basic quality,’ he says.
The addition developed based on careful client observation, resulting in a house deeply rooted in its environment. Best described as a series of ‘cave-like chambers’, new rooms are weighty with rustic surfaces, in contrast to the luscious garden outside. Openings throughout the interiors have no frame, appearing as though carved out of the building mass.
Recycled brick was chosen as the addition’s primary material for its sheer mass and consistency. ‘It is a material which feels very quiet, where the world settles into a quieter state through the presence of its mass,’ says Simon.
As well as directly opening to outdoor spaces, the house engages with natural elements through the curation of light, colour, breeze, and outlooks. Light enters from above in an orchestrated sequence; breezes are invited within; a large skylight frames the night sky in the bedroom, and its walls provide an intense moment of blue and indigo colour. ‘This room makes us feel as though we’re swimming or immersed in water,’ says Simon.
The project has been recognised by several awards, winning the Eleanor Cullis-Hill Award For Residential Architecture – Houses (Alterations and Additions) at the Australian Institute of Architects 2021 National Architecture Awards, and receiving an honourable mention in the international 2021 AR House Awards.
Simon says, ‘I am so pleased that the very humble little cottage has been given life for at least another 30 or 40 years, and in so doing, the existing neighbourhood’s qualities are maintained, but not as some sort of stifled preservation project, but as a place that is cared about and much loved by its residents.’
![]()
Beaconsfield House is an extended 1940s home in Beaconsfield, Western Australia. Photo – Rob Frith
![]()
A series of new ‘cave-like chambers’ are seemingly carved from recycled brick. Artwork in left image: Jurek Wybraniec. Photos – Rob Frith
![]()
The addition developed based on careful client observation, resulting in a house deeply rooted in its environment. Photo – Rob Frith
![]()
The new ‘dining tower’ opening to the outdoors. Photo – Rob Frith
![]()
Recycled brick was chosen as the addition’s primary material for its sheer mass and consistency. Photo – Rob Frith
![]()
The original cottage was stripped back and restored to maintain its integrity. Photo – Rob Frith
![]()
The main bedroom provides an intense moment of blue and indigo colour. ‘This room makes us feel as though we’re swimming or immersed in water,’ says Simon. Artwork (L-R): Loro Blonya Richard Gunning, Theo Koning, Trevor Richards. Photo – Rob Frith
![]()
The facade of the updated home. Photo – Rob Frith








