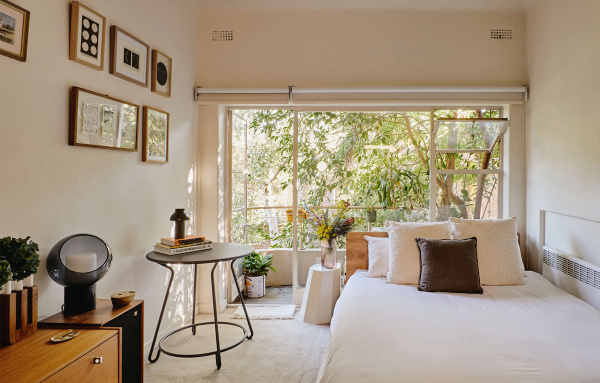The Cairo Flats in Fitzroy were designed by architect Acheson Best Overend in 1935 to provide maximum amenity across minimal floor space at an affordable price — a concept previously unexplored in Melbourne housing.
While the individual residences are small (most are 24 square metres), the sense of space is enhanced by high ceilings, north-facing windows, cross ventilation, and a central communal garden.
To live in such a coveted complex today requires a bit of luck and know-how, which is how both Jennifer Down (editor, copywriter and author of Bodies of Light, Pulse Points and Our Magic Hour) and Anna Fullerton (creative director) came to reside here.
Jennifer has rented her apartment for almost three years since being tipped off by a former colleague. ‘I went to visit the apartment and fell completely in love with the space — not just the flat itself, but the staircase, the rooftop, and the communal green space,’ she says. ‘I still feel so lucky to come home here. It’s amazing to watch the seasons change through the big windows.’
Anna was similarly alerted to a Cairo apartment by a friend already living in the building. She hadn’t heard of the complex prior, but became instantly attracted to its clever design and established community-minded feel. ‘After Googling and YouTubing I was pretty hell-bent on living there,’ Anna says. ‘I’d always avoided apartments because I didn’t think they could feel as homely as a house, and that shiny new build feel is wasted on me, but Cairo looked right up my alley.’
Anna notes the attention to detail shown in the apartment interiors that enhance the everyday experience. ‘The complex has been so thoughtfully designed that I’ve noticed just how much design choices can affect my general wellbeing. Things like really good light, lots of plants and trees, thick walls and ventilation — they’re so important for feeling content at home.’
Cairo’s apartments are collectively arranged in a U-shape formation around a central garden. Both Jennifer and Anna recognise the sense of community this open space provides, with neighbours often joining one another for a drink on a sunny afternoon. ‘We all borrow each other’s appliances, tools and share excess lemons, things like that,’ says Anna.
The fact Cairo retains such a strong legacy almost a century on is a testament to architect Acheson Best Overend’s original vision. Jennifer would love to see more Melbourne apartments adopt the same principles of the complex with an emphasis on natural light, ventilation, and the community.
‘I’m not inherently against new residential development, but so much of it — at least in Melbourne — feels soulless and sameish, or based on fashionable ideas of luxury and exclusivity. It’s also often marked by weird design choices, cheap materials, and haste,’ Jennifer says. ‘Good design should be functional above all, and that’s what I love about the Cairo Flats. Their proportions are so modest, but they’ve been cleverly configured and designed to engender a sense of community.’

Author Jennifer Down’s one bedroom studio inside the iconic Cairo flats. Photo – Amelia Stanwix for The Design Files. Editorial styling – Annie Portelli.

Author Jennifer Down. Photo – Amelia Stanwix for The Design Files. Editorial styling – Annie Portelli.

Jennifer says she fell in love with the space from her first visit. Photo – Amelia Stanwix for The Design Files. Editorial styling – Annie Portelli.

‘There’s a lovely sense of intimacy and camaraderie,’ says Jennifer. ‘People swapping extra veggies or slices of cake, or sharing knock-off drinks.’ Photo – Amelia Stanwix for The Design Files. Editorial styling – Annie Portelli.

Cairo is noted for its ‘heroic use of concrete’, evident in the cantilevered external staircase. Photo – Amelia Stanwix for The Design Files. Editorial styling – Annie Portelli.

Anna Fullerton’s apartment. photo – Amelia Stanwix for The Design Files. Editorial styling – Annie Portelli.

Anna has installed a large dramatic curtain in her apartment. Photo – Amelia Stanwix for The Design Files. Editorial styling – Annie Portelli.

‘The Cairo Flats were originally designed for ‘bachelor-style’ living in the ’30s, Anna explains. Hence the small kitchens! Photo – Amelia Stanwix for The Design Files. Editorial styling – Annie Portelli.

The famous staircase. Photo – Amelia Stanwix for The Design Files. Editorial styling – Annie Portelli.

Porthole windows on the apartment doors. Photo – Amelia Stanwix for The Design Files. Editorial styling – Annie Portelli.

There are 36 apartments in total: 26 studios and 10 with a separate bedroom Photo – Amelia Stanwix for The Design Files. Editorial styling – Annie Portelli.








