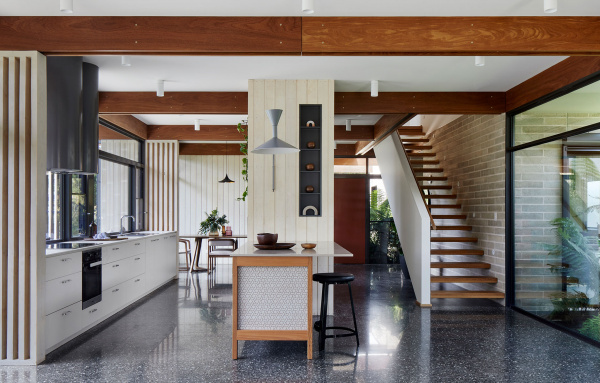Among connection to nature and energy-efficiency, what this Mt Eliza home called for most was a place to age in comfort.
‘As people age, restricted mobility means the home can become more of an impediment than a comfort,’ says Paul Porjazoski, director of BENT Architecture.
With this in mind, Paul designed this home for Ann and John Scholes with ‘ageing in place’ at the forefront.
‘John approached us after reading an article about a compact house we designed in Thornbury a few years ago,’ explains Paul. ‘He said it summed up how he wanted to live – compact and connected to the garden.’
The challenge then for Paul was to design a place for Ann and John, who had previously lived on a heavily wooded, sloping site in the Mt Eliza hills, with a similar connection to nature.
‘We wanted to create a new home that felt equally immersed in its garden, despite being situated on a flat, sparse site in the suburban part of Mt Eliza,’ he says.
They overcame this obstacle by positioning the living zone in the center of the site and surrounding it with greenery. Large windows open out into the garden, which is lush and dense enough – thanks to Ann’s prolific planting of propagated indigenous plants from her previous garden – to forget this home is on an average suburban street.
Paul wanted to build upon the design language of the Ranelagh Estate, upon which this Mt Eliza home is set. Most notably, how the subdivision by Walter Burleigh Griffin and Marion Mahony Griffin in 1924 worked with the natural topography of the land and incorporated pockets of greenery to enable a reciprocal relationship between houses and their natural landscape.
‘The lower level of the house is all about connecting the internal living spaces to the garden of the site,’ says Paul. ‘The materials used for the ground floor were chosen to reflect the colours and textures found in the landscape.’
The exterior of the ground floor is constructed out of Timbercrete bricks – an eco-friendly, light-weight brick made out of waste timber and masonry binders. This material is joined by a dark angular roof and polished concrete floors.
‘The dark concrete floors were chosen to maximise the passive solar benefits of the thermal mass underfoot,’ says Paul. ‘And the dark roof form was selected so the first floor volume would recede into and reflect the surrounding landscape.’
Along with rooftop solar panels and battery storage, and a 43,000-litre water tank, this home is also set up for sustainability and optimal energy efficiency.
But, what Paul says he’s most proud of is, ‘the fact we created a house that John and Ann were so happy living in together. When John’s health declined, he was able to receive palliative care in his own home, allowing him to remain where he belonged. And we take great solace in knowing that Ann remains living in her house surrounded by her beloved garden, and is still a vital and contributing member of her local community.’

The exterior of this Mt Eliza house features Mack Brothers ‘Straightline 406’ roofing and wall cladding in Monument Matt, plus Timbercrete bricks by Ligna group in Abilox champagne. Photo – Tatjana Plitt.

The internal courtyard features ferns propagated by Ann from her previous garden. Polished concrete floors with Vic Mix colour Palermo 19 Black. Internal tongue and groove walls by Matthews Timber. Photo – Tatjana Plitt.

Polished concrete floors with Vic Mix colour Palermo 19 Black. Internal tongue and groove walls by Matthews Timber. Photo – Tatjana Plitt.

The staircase leads up to the second floor that houses an additional bedroom, bathroom and living space for when family comes to visit. Photo – Tatjana Plitt.

Connection to the outdoors was imperative to this design, as was accessible design. The first floor is single level with doors wide enough for wheelchair access. Photo – Tatjana Plitt.

Despite being situated on a suburban street, Ann – who has done all the landscape design – has created a lush oasis. Photo – Tatjana Plitt.

Ann relaxes in the garden. Upstairs, the third bedroom is tucked into the pitched roof. Photo – Tatjana Plitt.

Within the pitched roof is an additional bedroom, bathroom and living space, built to accommodate family when they come to visit. This allowed the main living and sleeping spaces for Ann and John to remain on the single level ground floor where the doors are wide-enough for wheelchair access. Photo – Tatjana Plitt.








