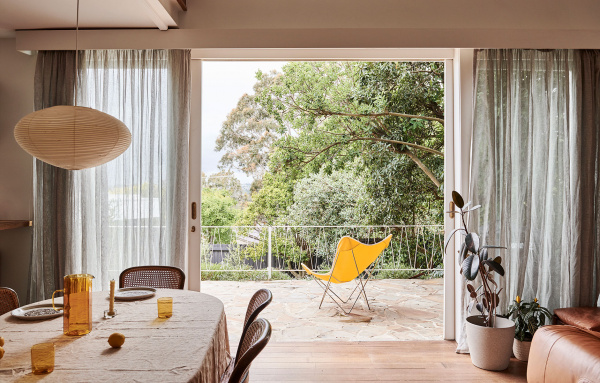When Sarah Conly, founder of new interior design practice Billie Roy, and engineer Hugh O’Brien bought this property in 2019, the 1960s house had been uninhabited for years and was in serious need of love. Luckily, its new owners were the perfect people for the job!
Unlike most houses they saw for sale, this mid-century house in Ivanhoe East didn’t require a large extension – just a lot of work to enhance the existing floorplan, outdoor spaces, mezzanine level, and raked ceilings.
‘It was just such a special home, and even though it needed a lot of love, there was already so much going for it,’ says Sarah. ‘We knew we wanted to do a lot of it ourselves (both designing and actually renovating), and as there were minimal structural changes or large extensions required, we would be able to… However, have you ever heard designers saying that their own homes were the hardest? Well, they were not lying!’
Sarah and Hugh are only the third owners in this home’s history, and they were lucky enough to recently speak with the original owners (now in their 90s) about its origins. At the time of building, Ivanhoe East was still mostly farmland, so the original owners engaged their friends and architects, T.H McNeilly and D.J Parker, to design a typical English-style home. Instead, they were presented with a modernist design, which turned out to be the best possible outcome!
‘[The original owner] told me so many other fond memories of the home, and it was really nice to hear how they used the house, as it is still how we are using it today. ‘Many of her favourite spots and things about the home [are] the same as ours are now,’ says Sarah. ‘It really hasn’t changed much since they first built it, apart from a bathroom renovation and some other cosmetic changes by the owners in between. I guess that’s the thing about good design – [it] lasts the distance!’
Sarah and Hugh spent almost every spare minute of the 2020 and 2021 lockdowns sympathetically renovating the house. Structurally, they reconfigured rooms, added and removed walls, and fully renovated one of the main bedrooms and the bathrooms. The bathroom alone, with its glossy and textural eucalyptus tiles is breathtaking!
Beyond this, cosmetic updates involved replacing the carpet, re-polishing the floors, installing new joinery, and painting indoors and out in colours including Dulux White Duck and Dulux Natural White. The couple did most of the design and work themselves, under the advice of their friend Haydar of K1 Constructions, and Jeremy of MacBild Group, who helped them to the finish line.
‘We also have landscaped front and back, added in new crazy paving outside and a brick fence to the front,’ says Sarah.
Despite all these changes, it’s hard to differentiate the original and brand new features of this home, which is exactly as Sarah intended. ‘We have lightly touched every space, and tried to stay true to the style of the home as much as possible, but had a bit of fun with it too,’ she says. ‘I wanted there to be a bit of a blurred line between original and new, which I think overall we have achieved.’
It’s been a massive project, but Sarah and Hugh couldn’t be happier with the finished result. They even got married on the property after its completion late last year!
‘I feel like we’ve achieved a home that is true to its bones, but we have made it our own,’ says Sarah. ‘We often get told it feels really homely, which personally I feel like is the best compliment I can be given as an interior designer.’

Butterfly chair from Angelucci. Czech made rattan dining chairs from Facebook Marketplace. Cultiver tablecloth. Akari pendant. Photography – Eve Wilson. Styling – Annie Portelli
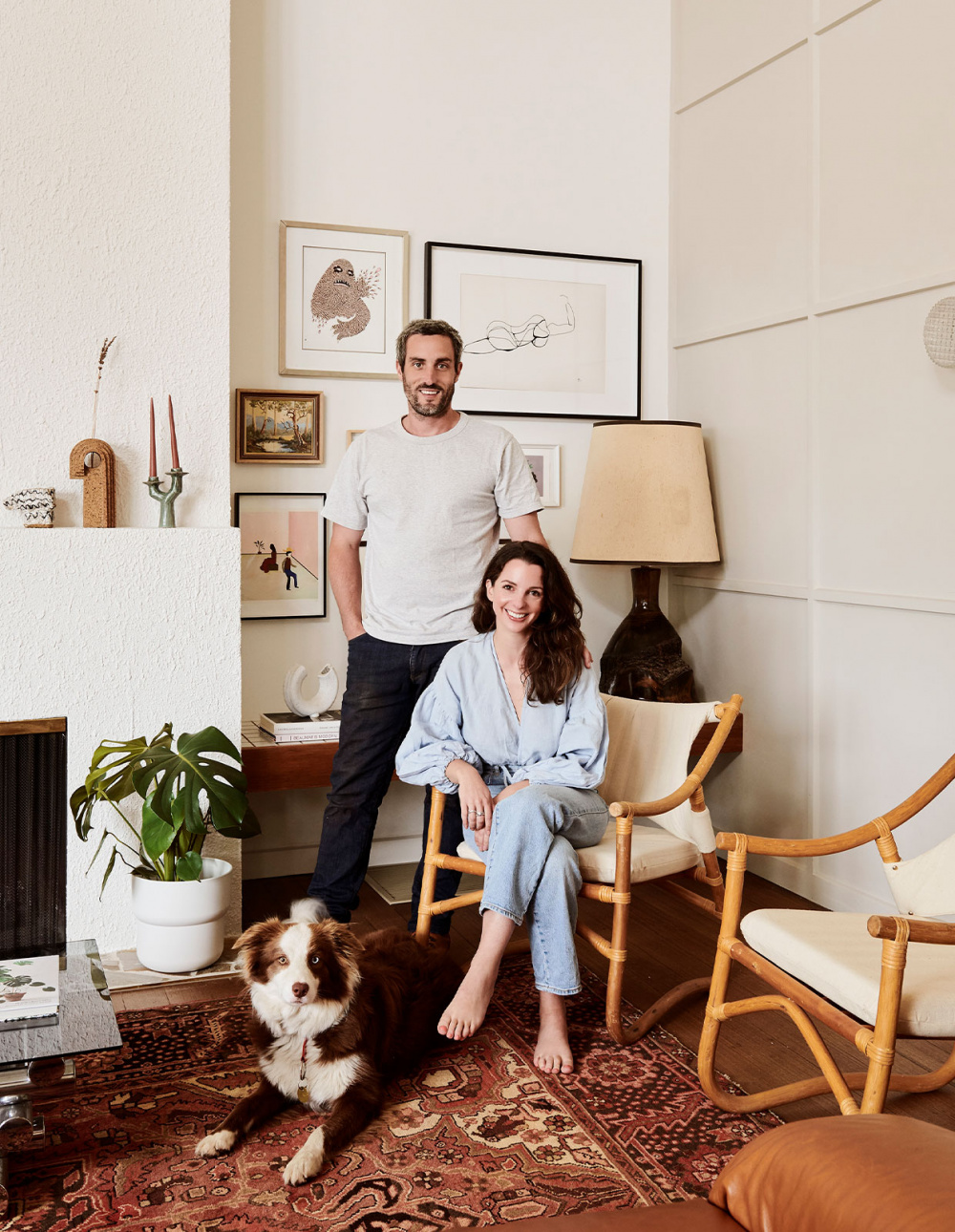
Hugh, Sarah and their border collie, Scout! Photography – Eve Wilson. Styling – Annie Portelli
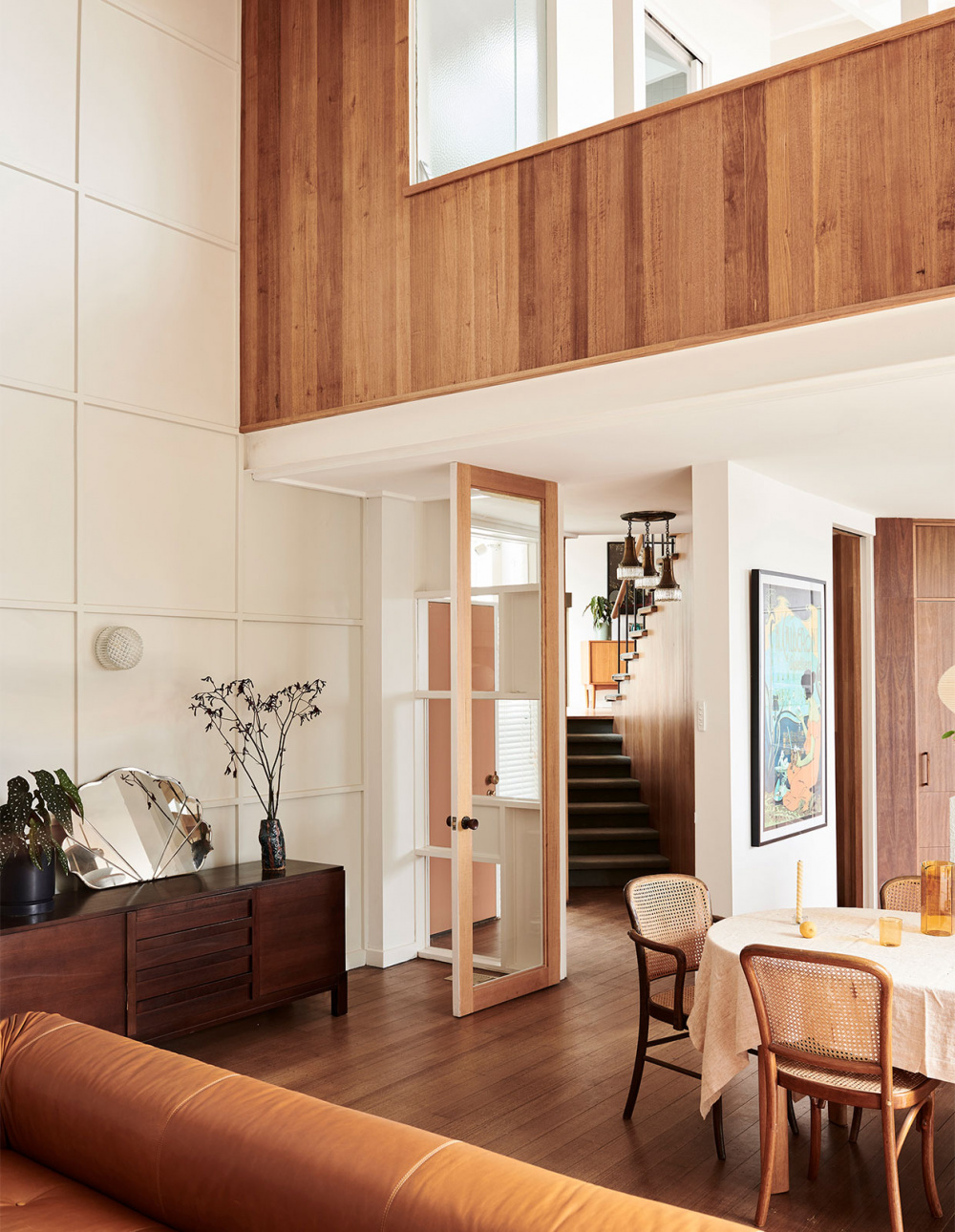
The dining/living area with mezzanine bedroom above. Photography – Eve Wilson. Styling – Annie Portelli
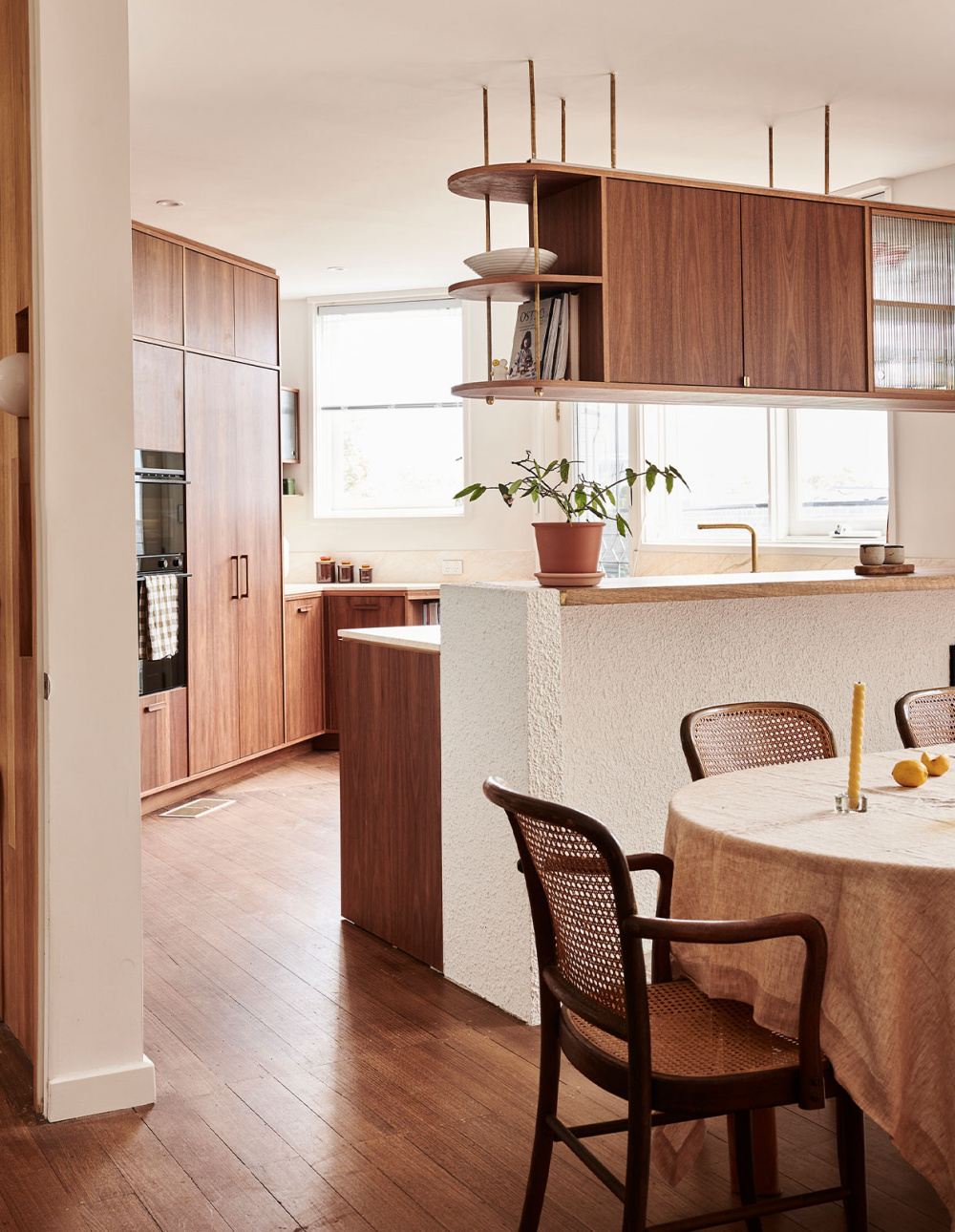
Kitchen with spotted gum veneer, natural brass and reeded glass. Czech made rattan dining chairs from Facebook Marketplace. Cultiver tablecloth. Photography – Eve Wilson. Styling – Annie Portelli
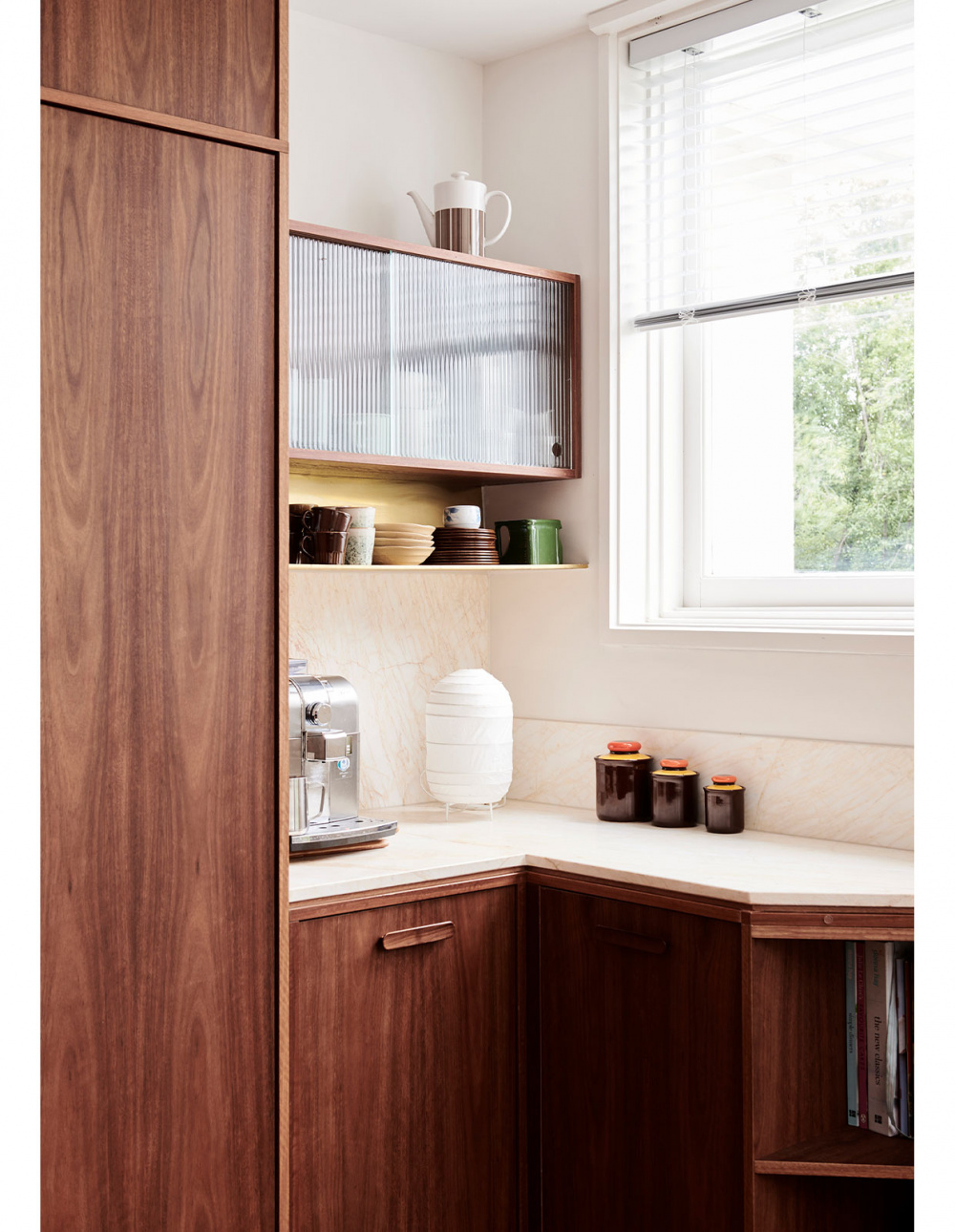
Kitchen with spotted gum veneer, natural brass and reeded glass. Artedomus stone. Par Taps tap. Photography – Eve Wilson. Styling – Annie Portelli

Dining looking into kitchen. Kitchen with spotted gum veneer, natural brass and reeded glass. Czech made rattan dining chairs from Facebook Marketplace. Cultiver tablecloth. Anfibio from Supellex sofa. Photography – Eve Wilson. Styling – Annie Portelli
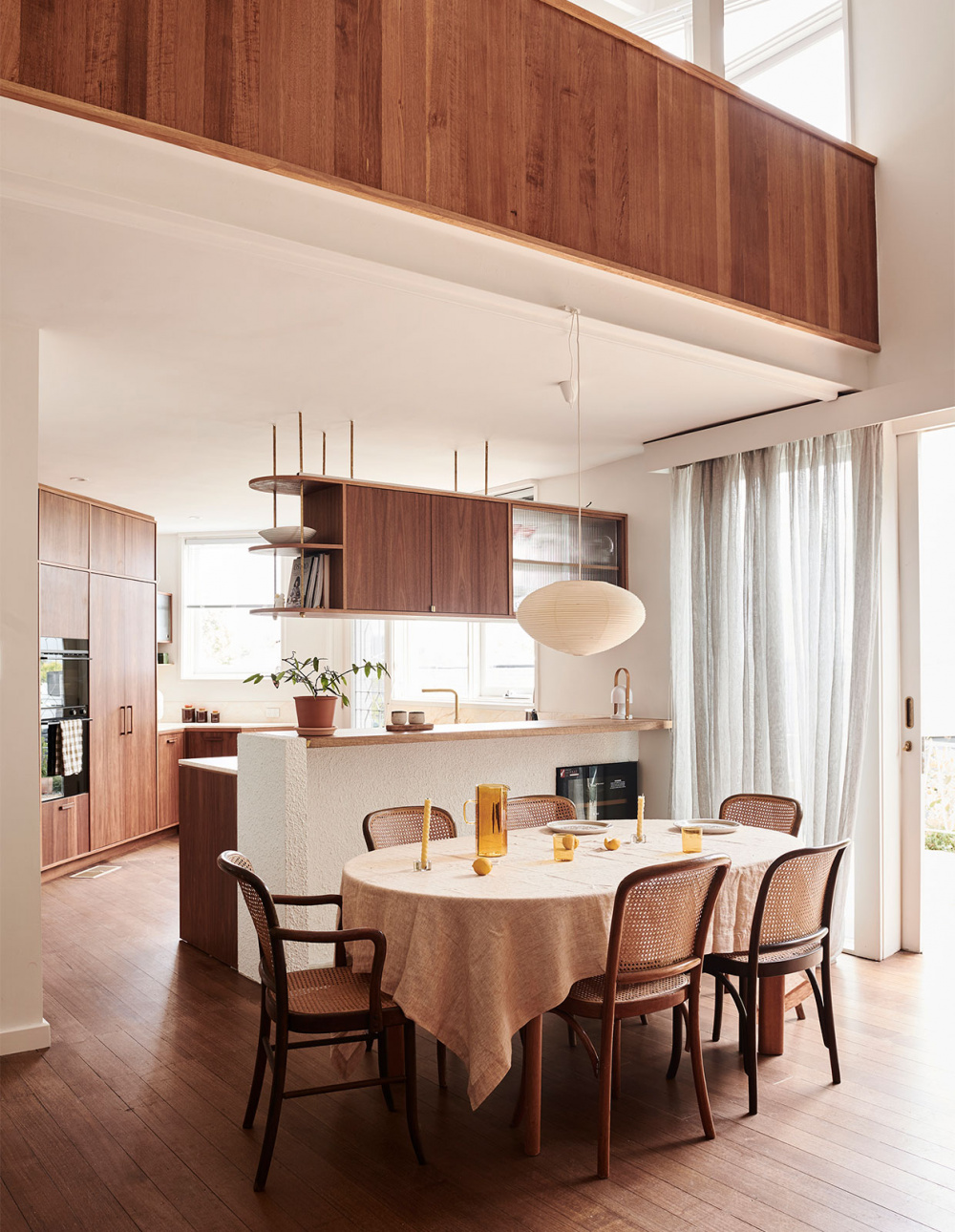
Dining with mezzanine bedroom above. Restored timber panelling. Photography – Eve Wilson. Styling – Annie Portelli
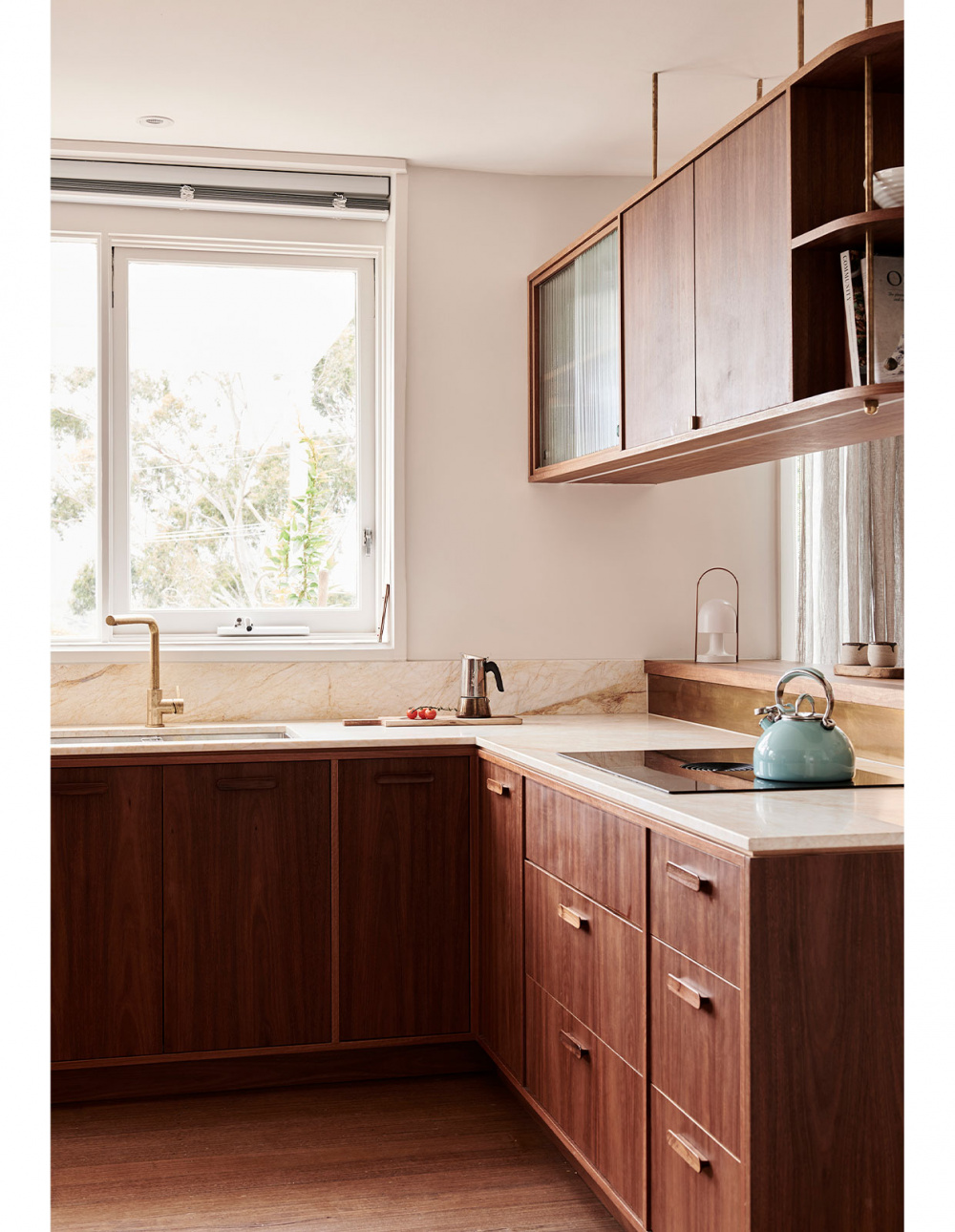
Kitchen with spotted gum veneer, natural brass and reeded glass. Artedomus stone. Par Taps tap. Photography – Eve Wilson. Styling – Annie Portelli
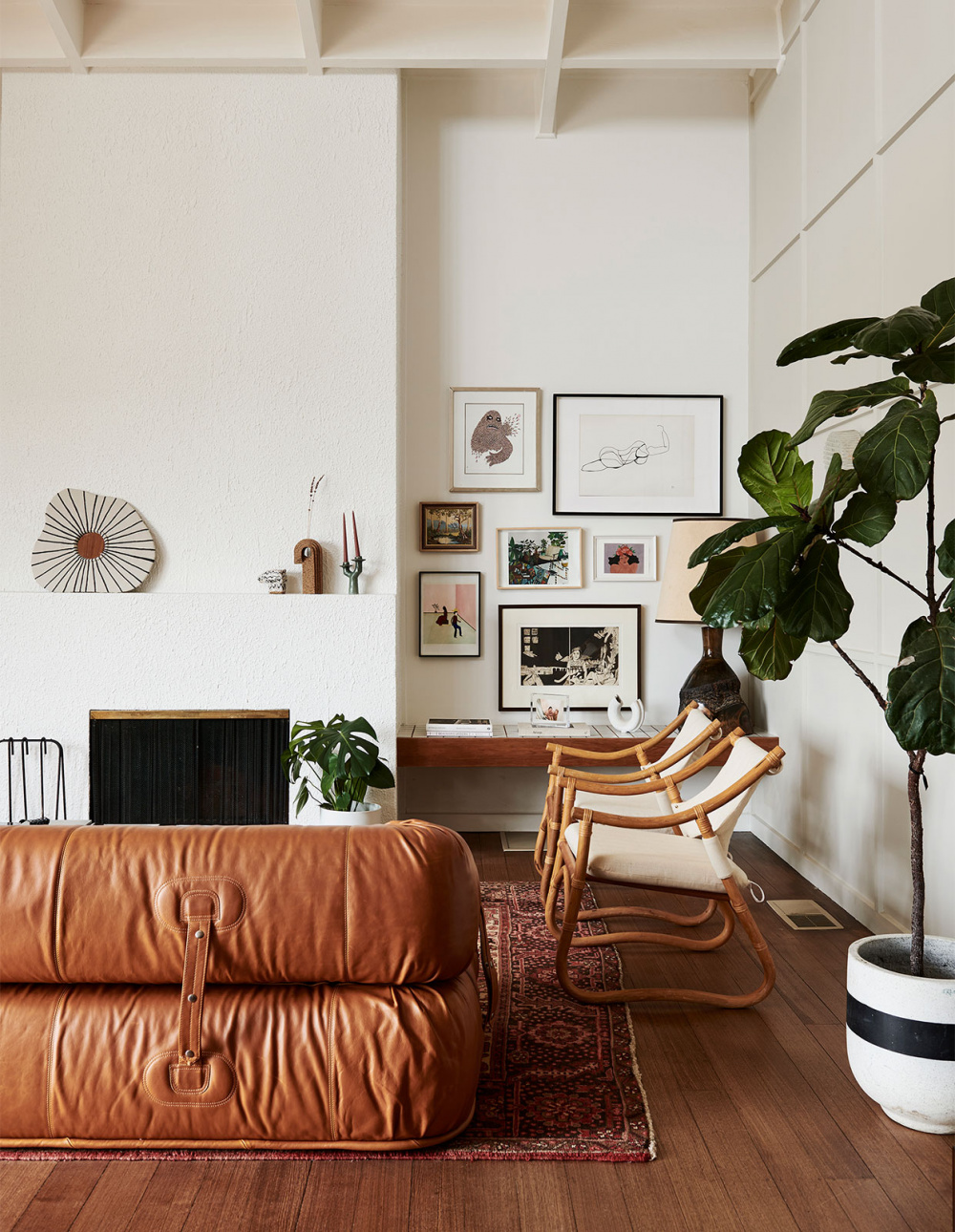
Anfibio from Supellex sofa. Swedish bamboo armchairs from Angelucci. Rug bought from Joels Auctions. Mirror by Sarah Shinners. Photography – Eve Wilson. Styling – Annie Portelli
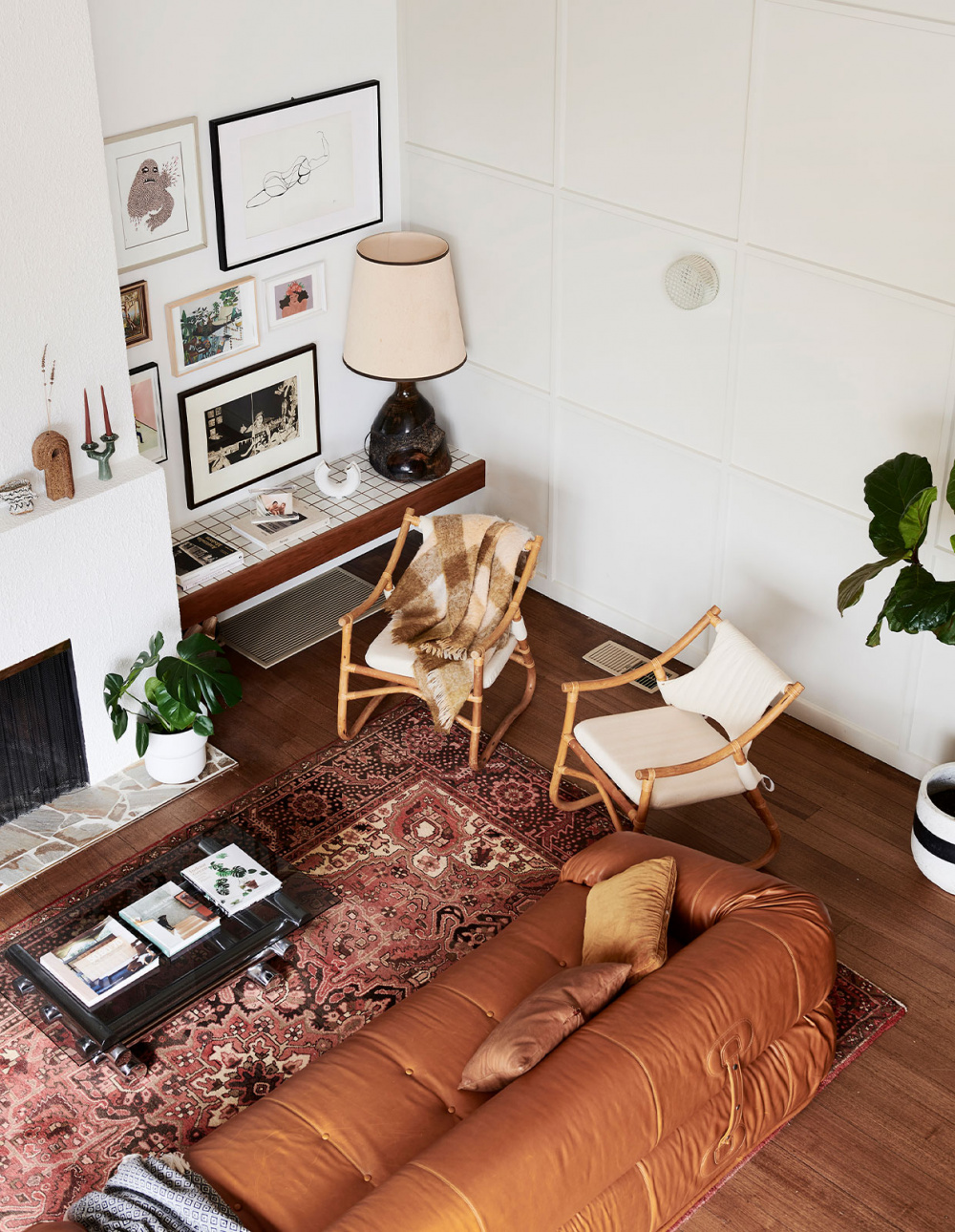
Looking down to the living room from the mezzanine. Anfibio from Supellex sofa. Swedish bamboo armchairs from Angelucci. Rug bought from Joels Auctions. Mirror by Sarah Shinners. Photography – Eve Wilson. Styling – Annie Portelli
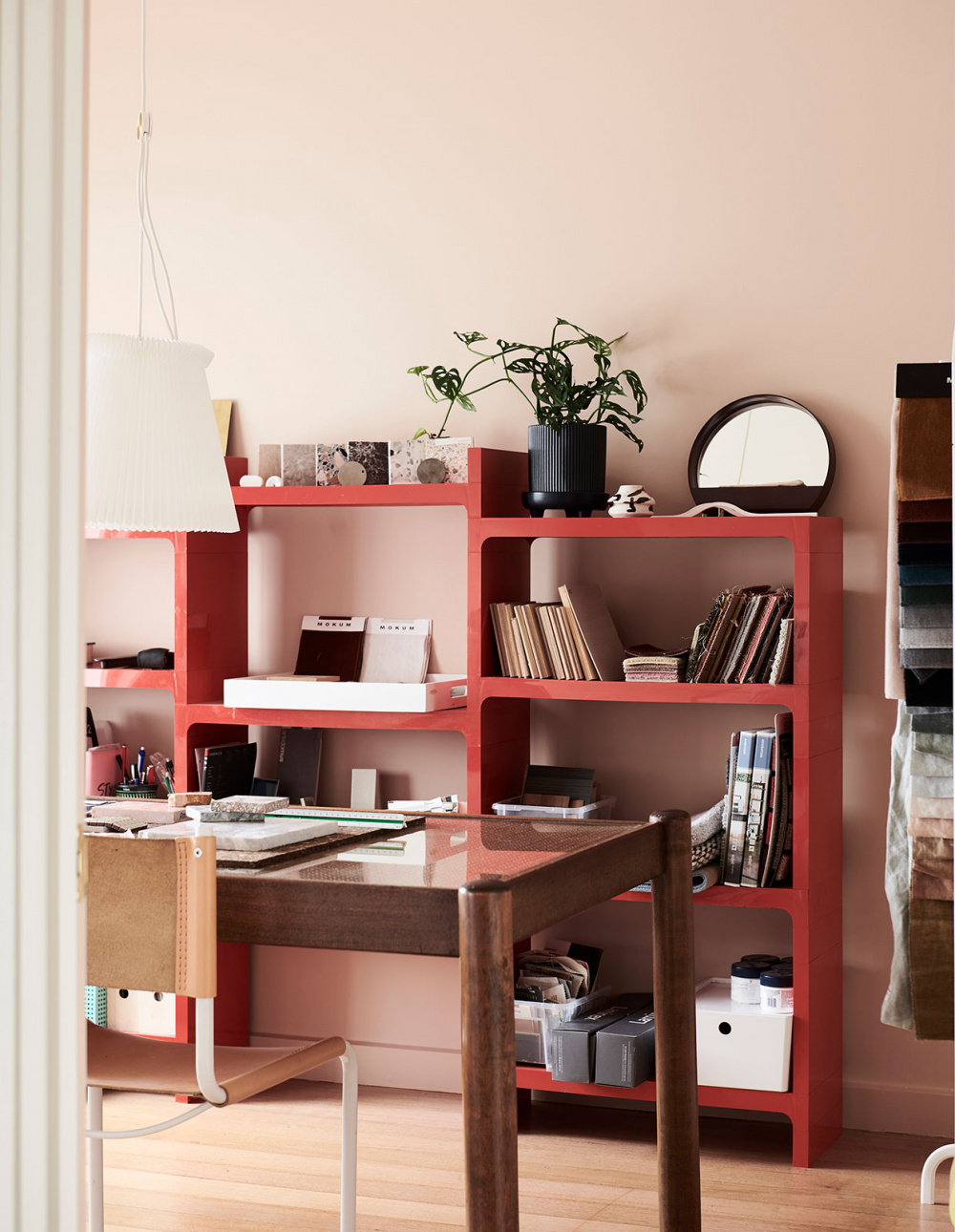
The Billly Roy (at home) HQ! La Klint pendant. Sarah Ellison chair. Table bought from Facebook Marketplace. 1970s red plastic shelving unit produced by Hostess bought from Joels Auctions. Photography – Eve Wilson. Styling – Annie Portelli
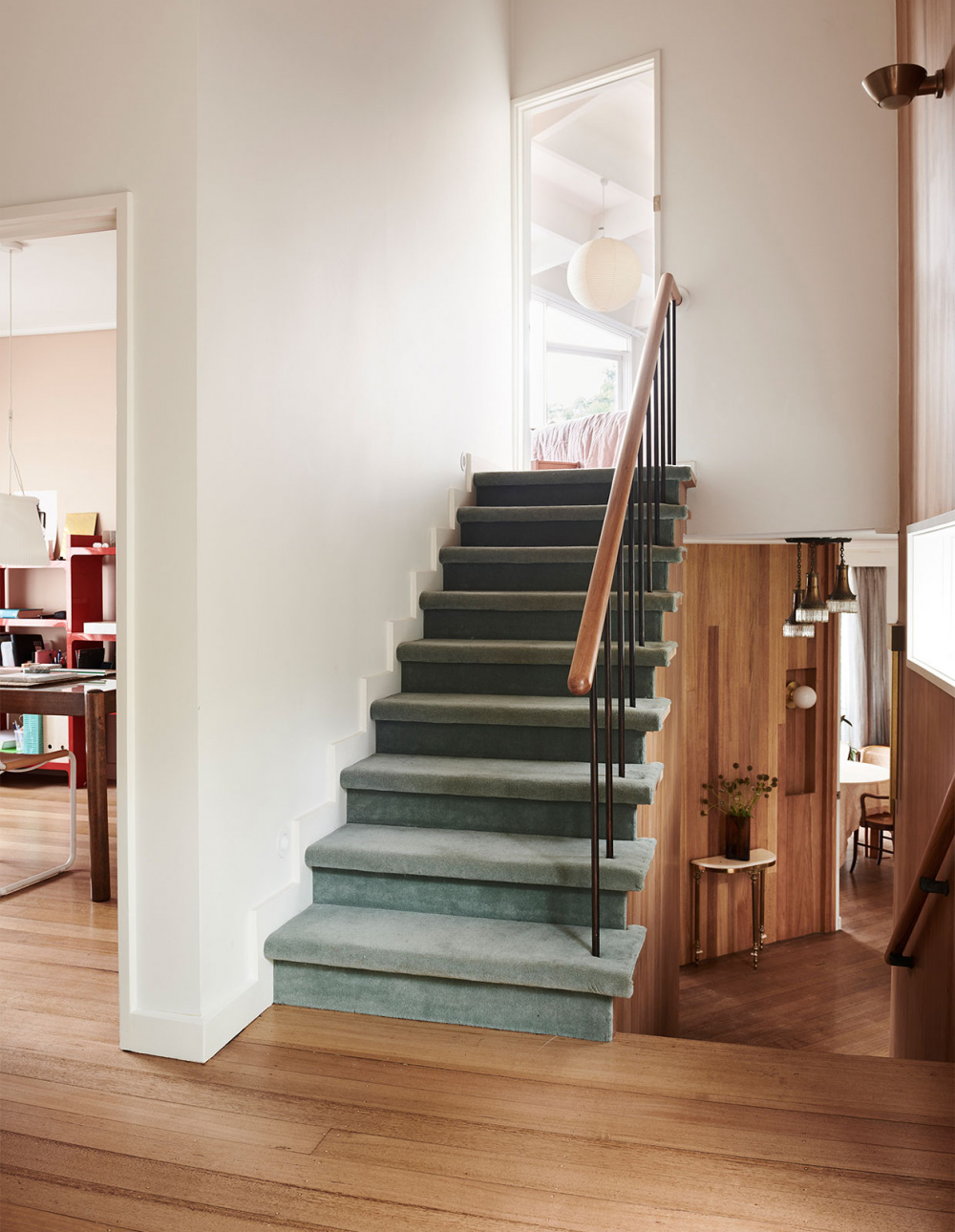
Stairs up to main bedroom, with view to the entry below. Supertuft carpet. Photography – Eve Wilson. Styling – Annie Portelli
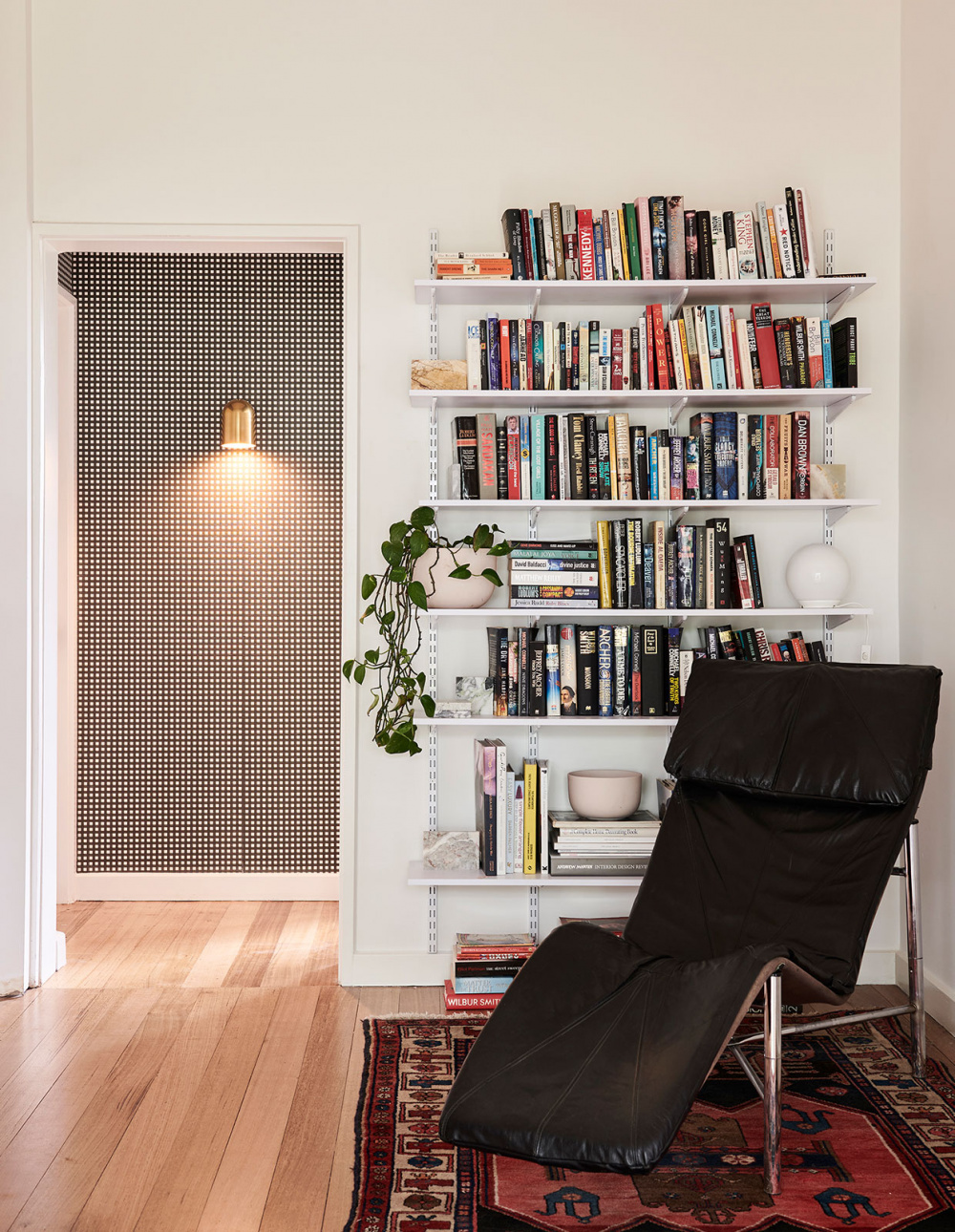
The multi-purpose landing/hallway, looking through to two little bedrooms that were added on in the 1970s. Oat Studio wallpaper. Nightworks light. Rug bought from Joels Auctions. Leather Tord Bjorklund ‘Skye’ chaise bought from Joels Auctions. Photography – Eve Wilson. Styling – Annie Portelli
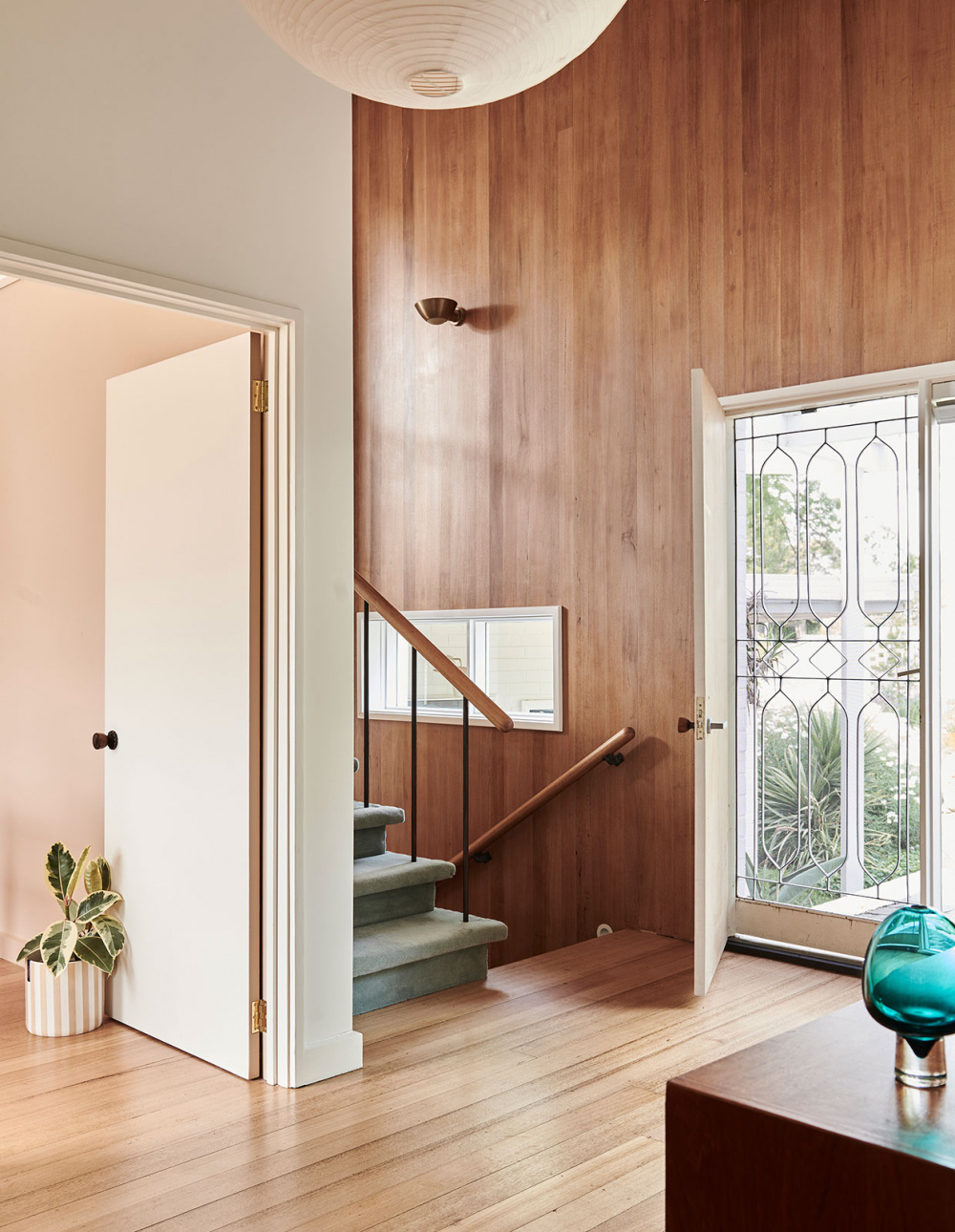
The multi-purpose landing/hallway. Restored timber panelling, floorboards and stair bannister. Supertuft carpet. HAY lantern. Original wall light. Bonsai object from Modern Times. Photography – Eve Wilson. Styling – Annie Portelli

Main mezzanine bedroom with views across the Yarra Flats Park towards Bulleen. Akari pendant. Cultiver and Studio Tinta bedding. Photography – Eve Wilson. Styling – Annie Portelli
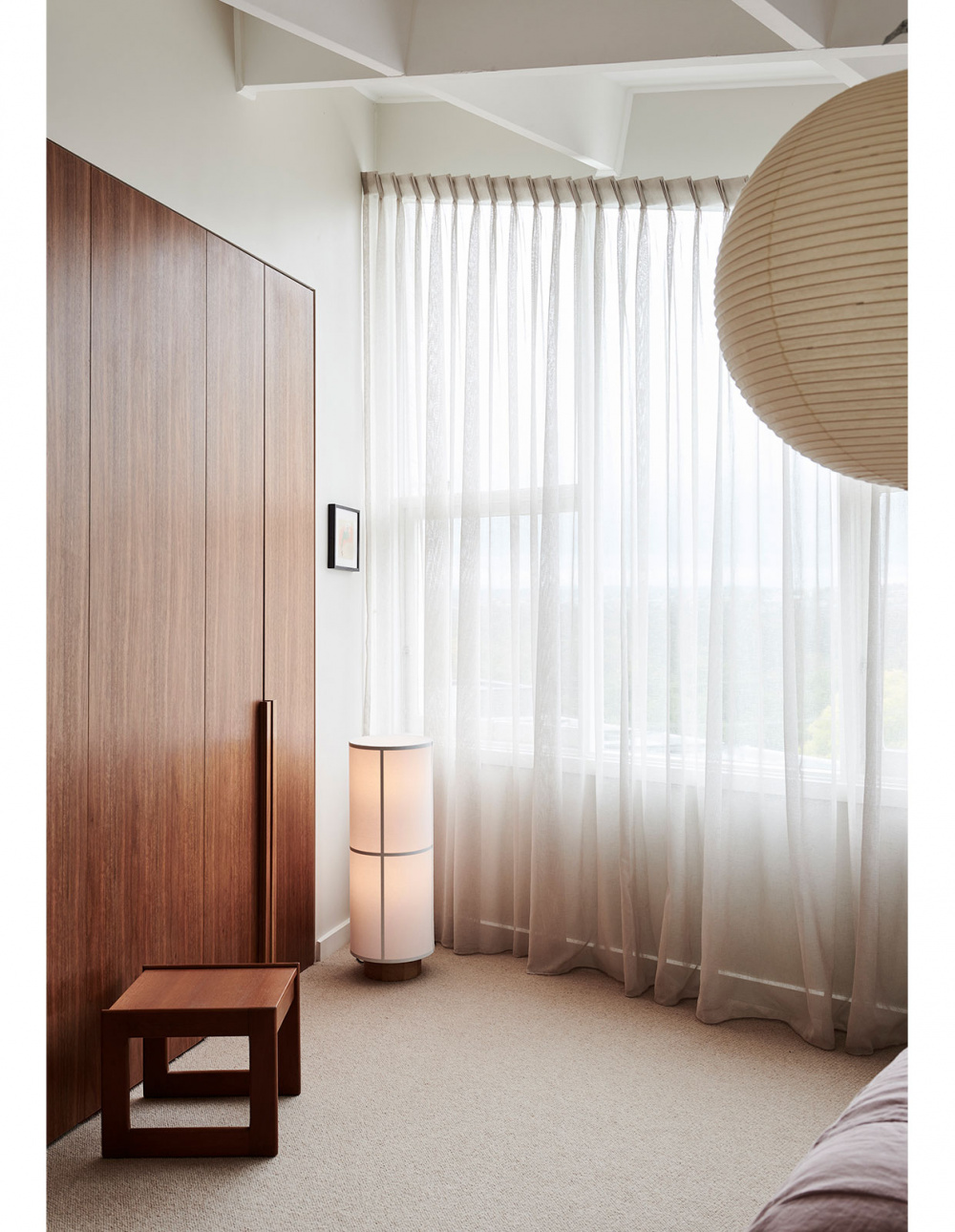
Hashira floor lamp from Supellex. Photography – Eve Wilson. Styling – Annie Portelli
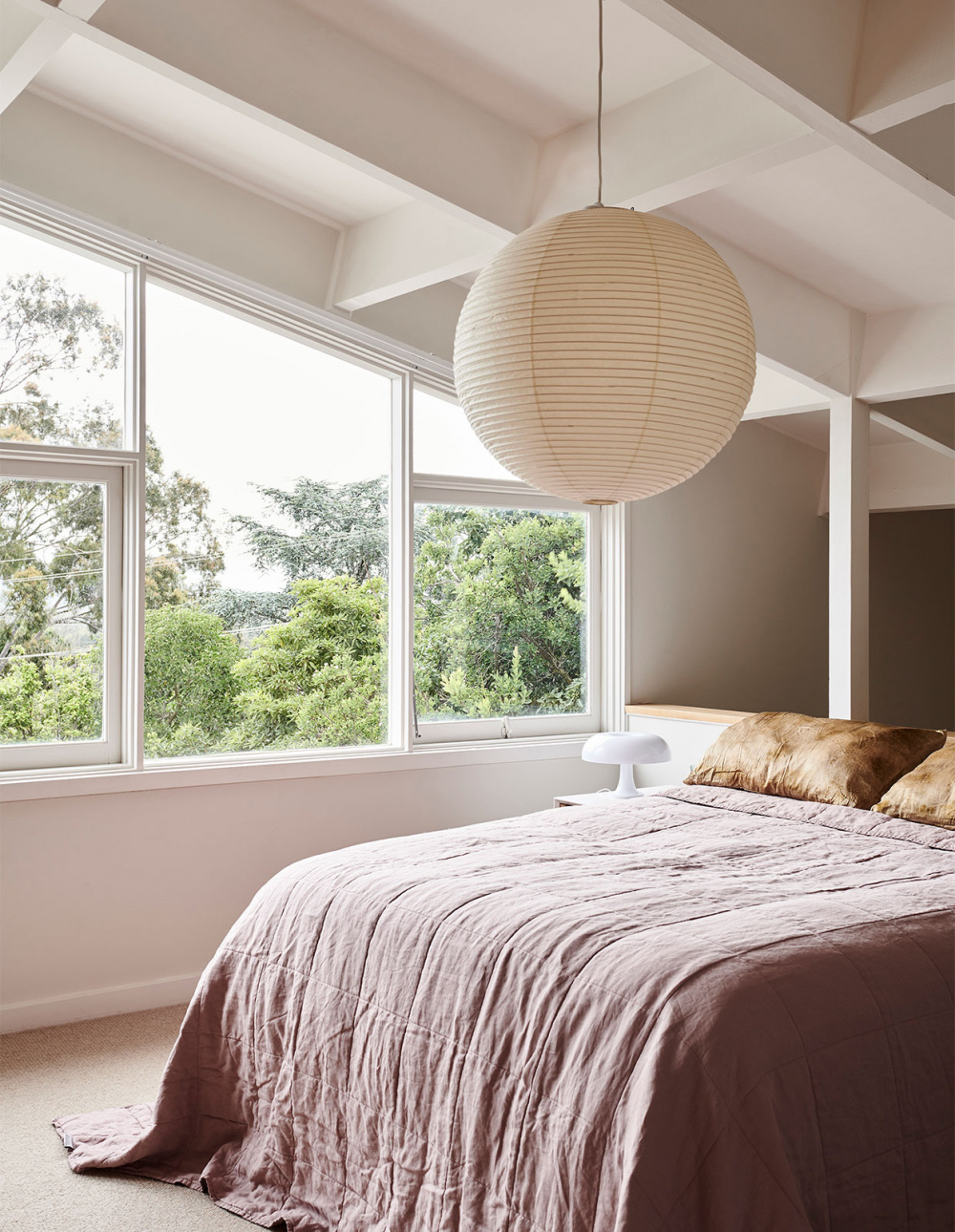
. Akari pendant. Cultiver and Studio Tinta bedding. Photography – Eve Wilson. Styling – Annie Portelli
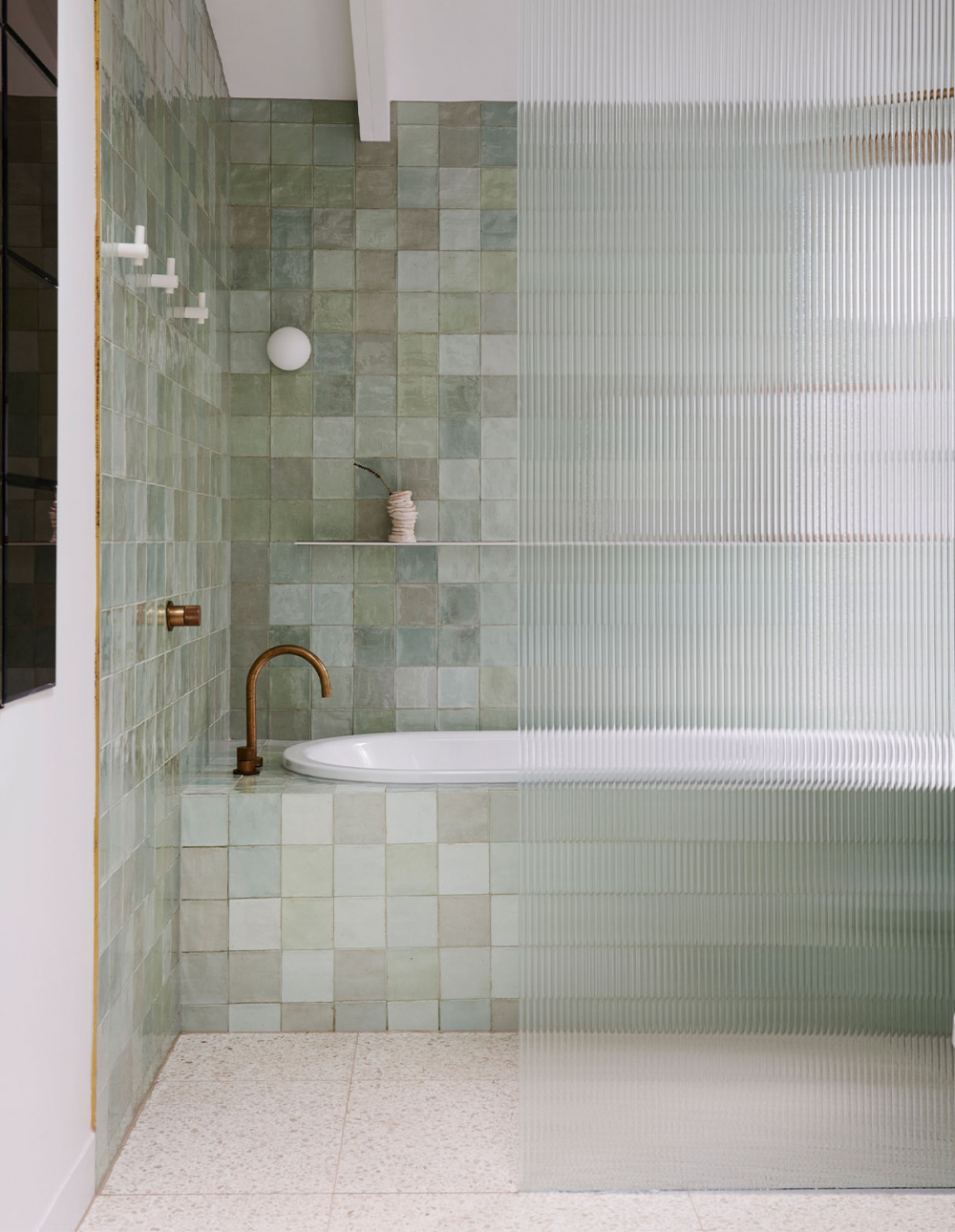
The fully renovated DREAM main bathroom! Perini floor tiles. Earp Brothers wall tiles. Par Taps tapware. Linear Standard hooks. Original bronze mirror. ‘Probably one of my favourite spots in the house, I love having a bath surrounded by the colour of the tiles and looking through the window to the garden,’ says Sarah. Photography – Eve Wilson. Styling – Annie Portelli
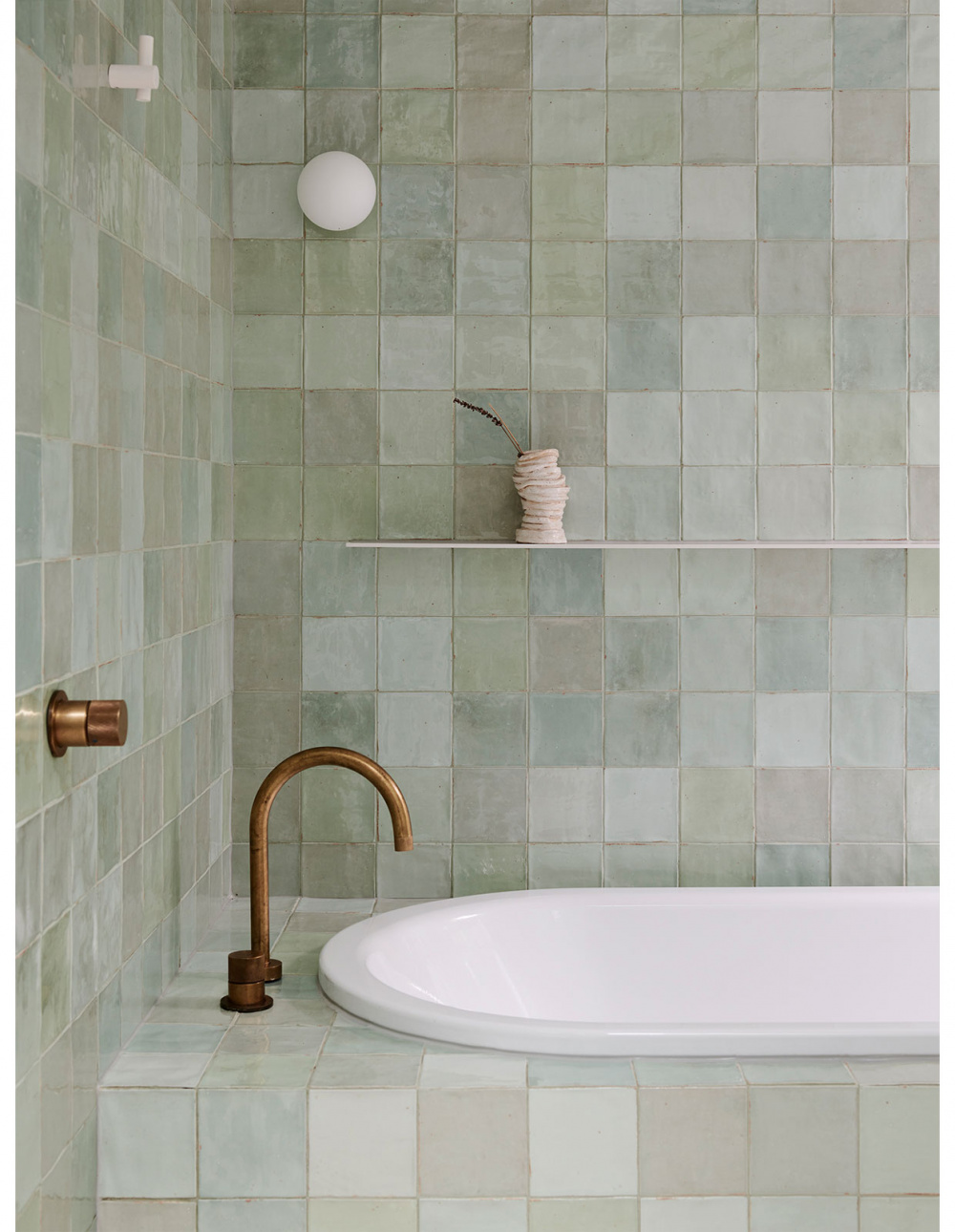
The fully renovated DREAM main bathroom! Perini floor tiles. Earp Brothers wall tiles. Par Taps tapware. Linear Standard hooks. Original bronze mirror. Handmade vase by Sarah. Photography – Eve Wilson. Styling – Annie Portelli Photography – Eve Wilson. Styling – Annie Portelli
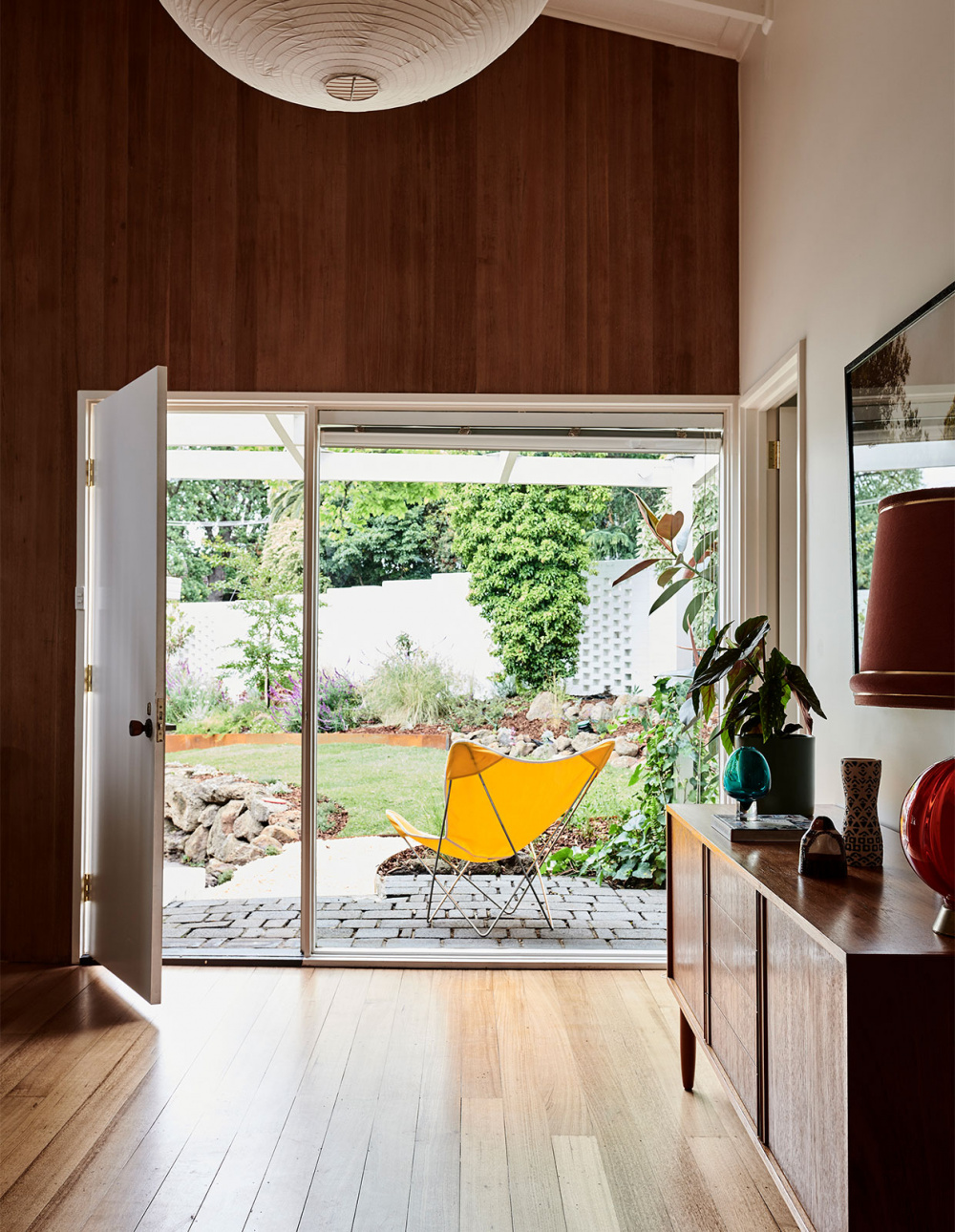
The multi-purpose landing/hallway looking out towards the front garden. Original restored timber panelling. Angelucci butterfly chair. Sideboard from Facebook Marketplace. Photography – Eve Wilson. Styling – Annie Portelli
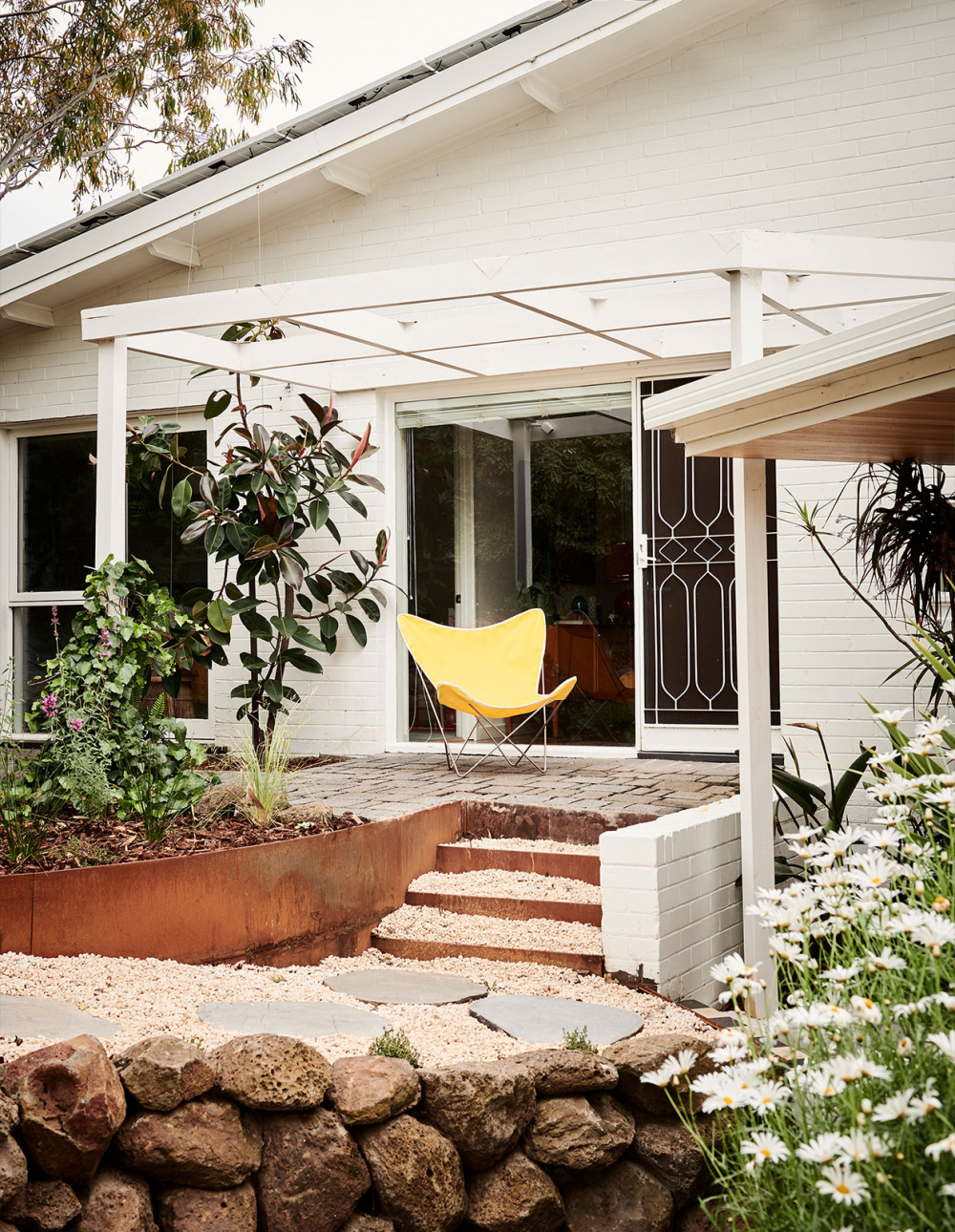
The landing patio on entry. Angelucci butterfly chair. Photography – Eve Wilson. Styling – Annie Portelli
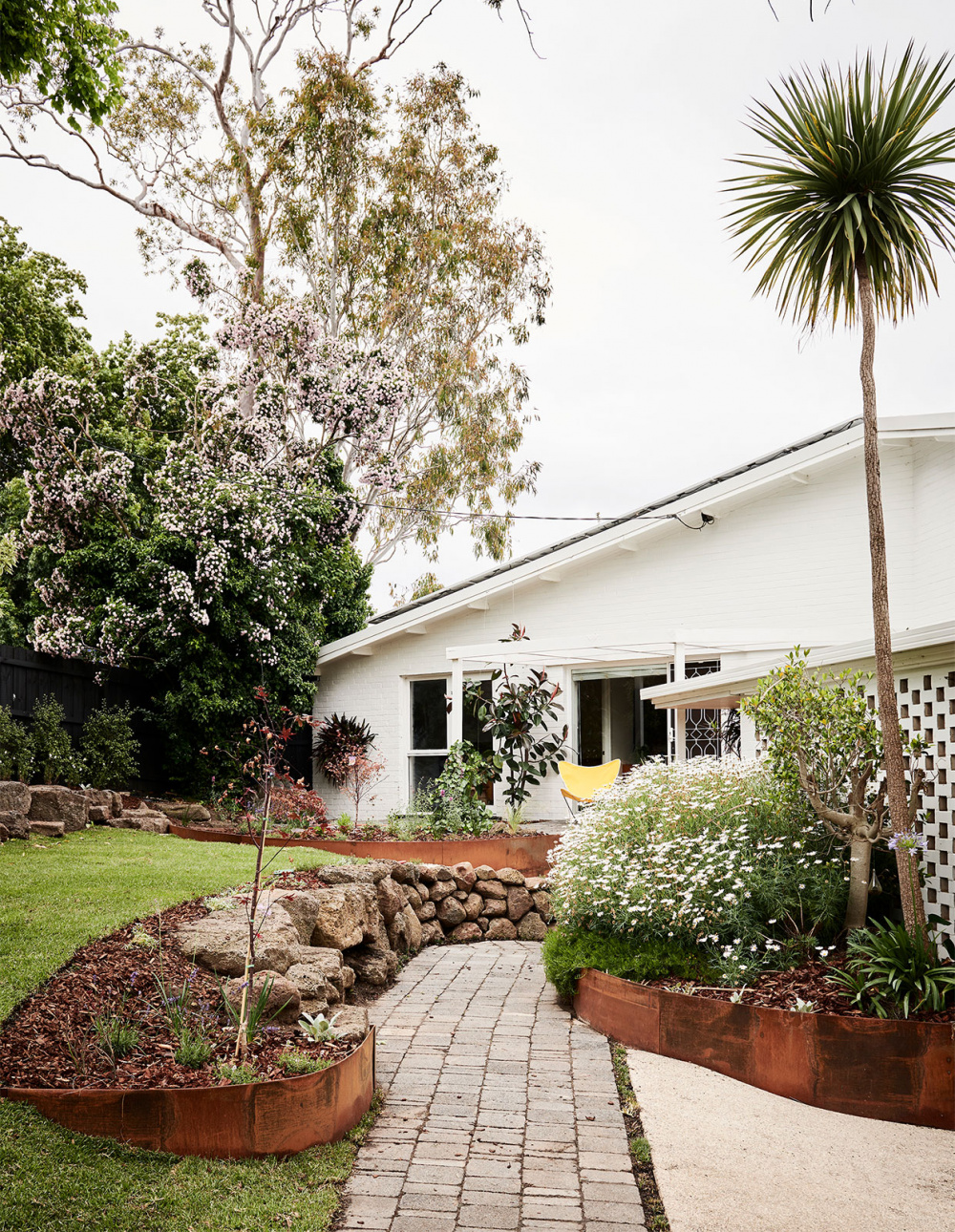
The mid-century facade. Photography – Eve Wilson. Styling – Annie Portelli
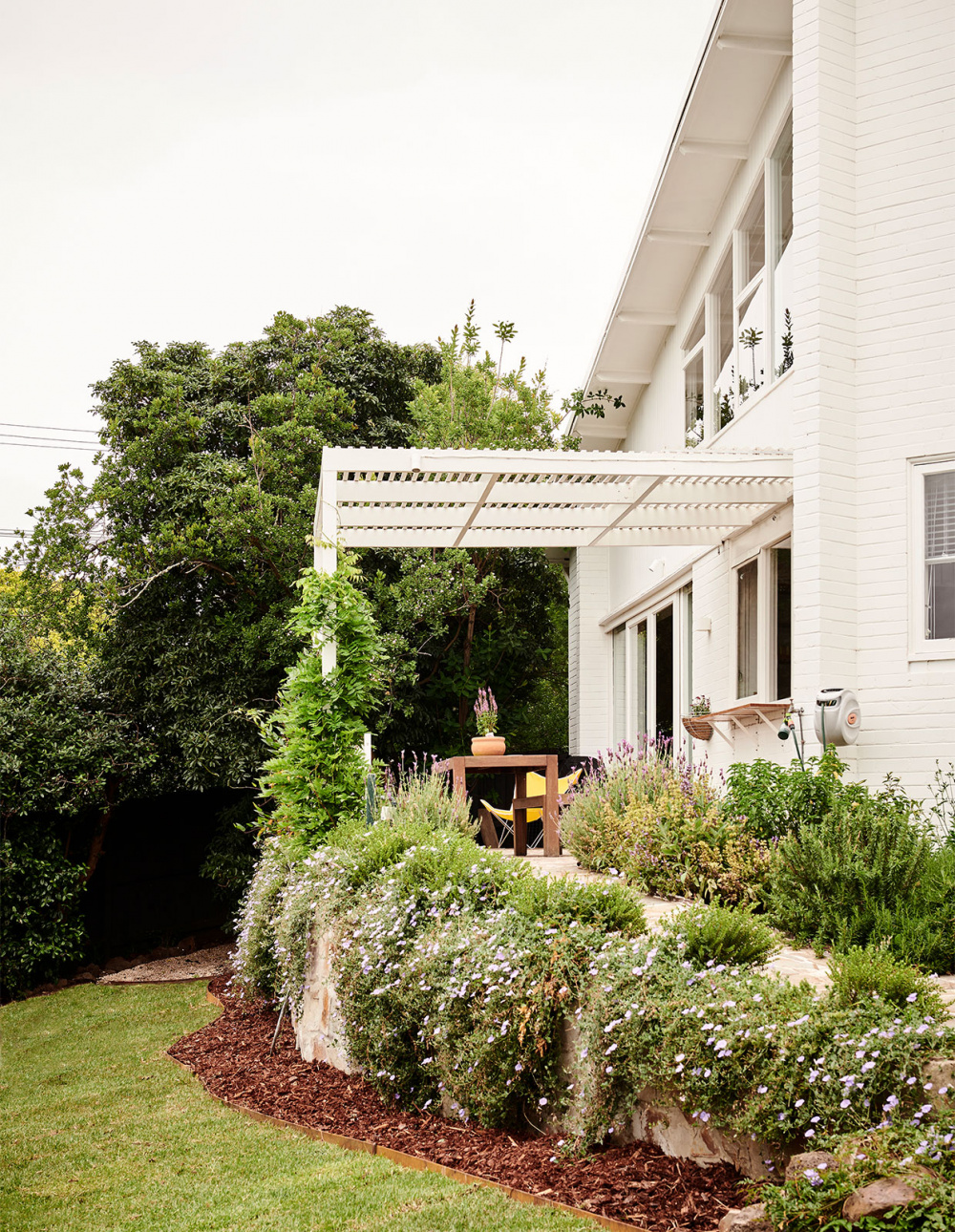
‘We have spent hours and hours in the garden, not to mention the plant researching, and it’s really made it,’ says Sarah. Photography – Eve Wilson. Styling – Annie Portelli

‘I think you’ll be finding me in the garden a lot going forward (probably weeding and planting more plants)’ says Sarah. Photography – Eve Wilson. Styling – Annie Portelli


