The existing Queenslander on this Coorparoo site (about five kilometres south-east of Brisbane’s CBD) was in decent condition, but its planning was completely unsuited to the climate.
‘The house was quite enclosed, which separated the family from the outside, rather than connecting them to it and Queensland’s beautiful climate,’ says Stewart Smith of Smith Architects. ‘The existing kitchen was located on the west side, so it was quite hot during summer.’
Smith Architects devised a reworking of the home within the timber-lined walls, returning most rooms to their original condition (such as a bedroom converted back to an outdoor deck), while relocating the kitchen to the east, and adding a small extension. Their vision was to create functional, beautiful and timeless spaces, not unnecessary or large rooms.
The new extension succeeds in both connecting the house to the land and opening to the street at the rear of the block. Its high pitched building form provides shelter from cool westerly winds and hot afternoon sun.
‘We raised the ground closer to the house, with the above ground pool. We also lowered the extension to meet the raised ground level,’ says Stewart.
‘We created a high level, floating concrete garden bed to conceal the carport structure and provide a sense of enclosure and protection for our clients in the pool area and the dining room.’
Connecting the existing home, extension, and outdoor spaces is the cohesive material palette, featuring surfaces with a common matte finish. The arch-shaped pool is also echoed in the form of the kitchen bench, further enhancing this indoor-outdoor connection.
‘When our client returns home from a holiday, they feel like they are arriving at another holiday’ says Stewart of the finished product. ‘The main bedroom extension opens to the pool area, again accentuating the “living in a holiday” effect.’

Smith Architects approached this Queenslander alterations and additions project with a primary objective: to better connect the home to its landscape and climate. Photographer – Christopher Frederick Jones
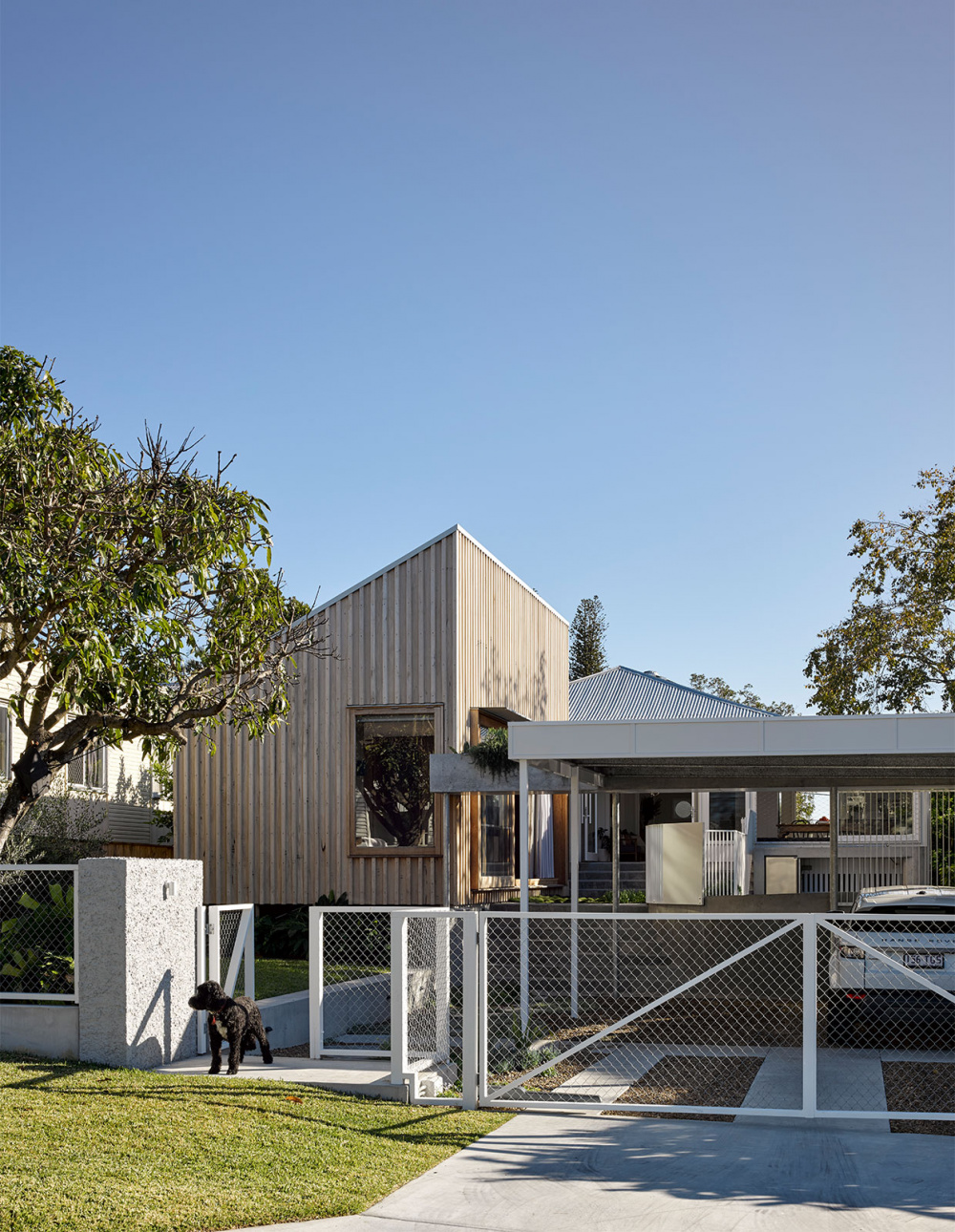
The new rear view of the property, as seen from the street behind the home. Photographer – Christopher Frederick Jones
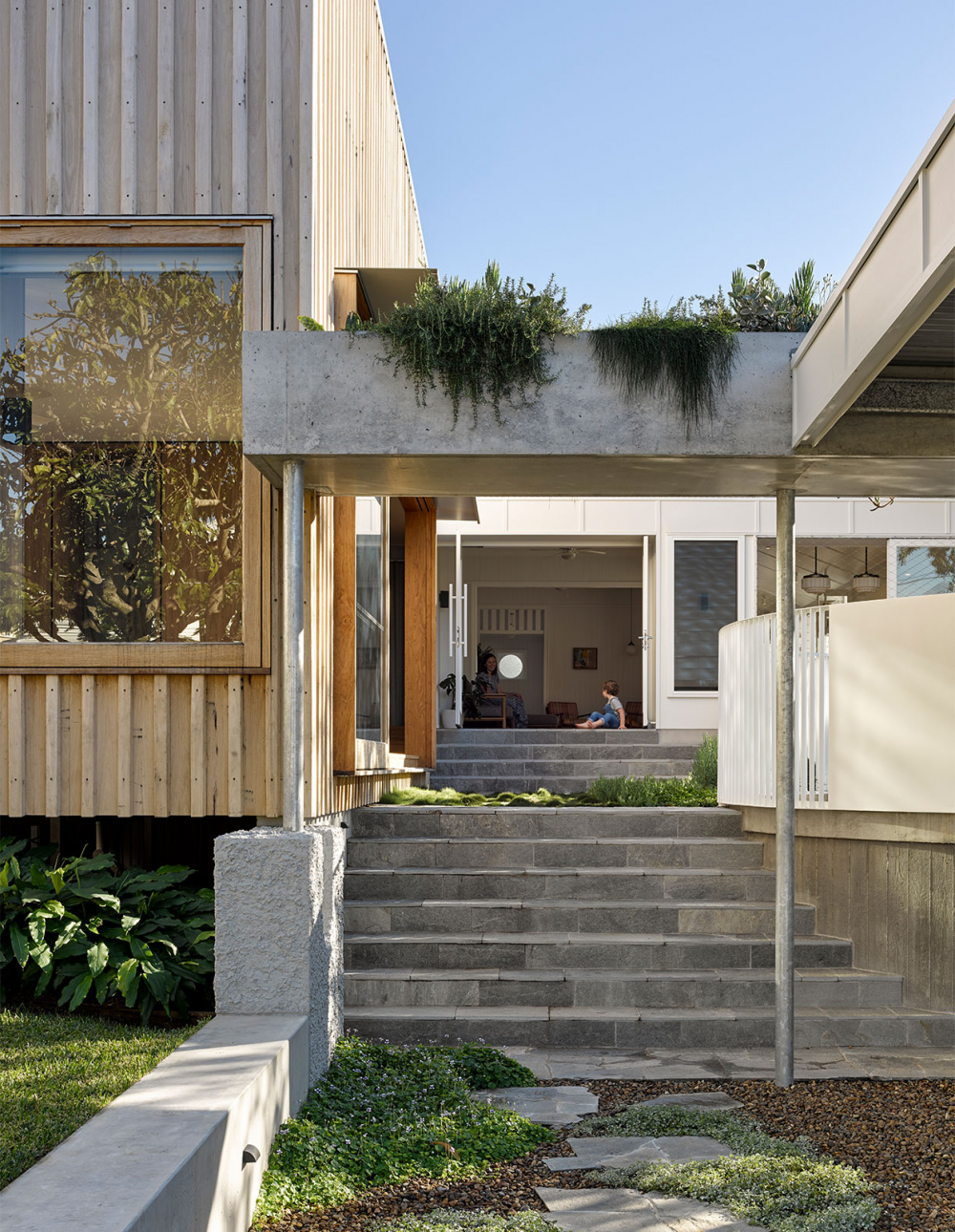
Balancing privacy and openness to the rear street was achieved with a floating concrete garden arbour. ‘It allows our clients to have dinner at the back of the house which is quite open, but be screened by the concrete garden bed and plants from neighbours over the road,’ says Stewart Smith of Smith Architects. Photographer – Christopher Frederick Jones

‘We raised the ground closer to the house, with the above ground pool. We also lowered the extension to meet the raised ground level,’ explains Stewart. Photographer – Christopher Frederick Jones
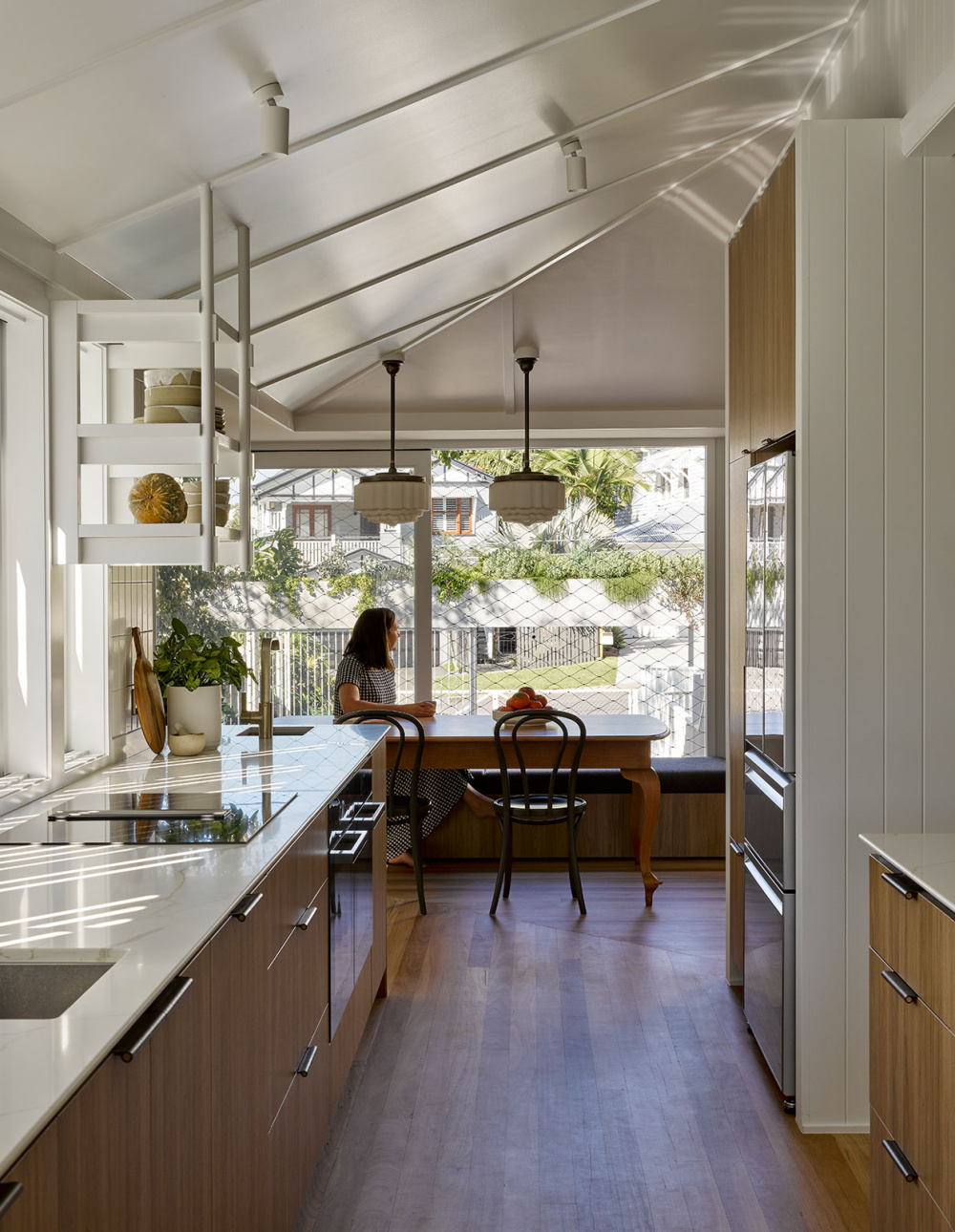
The kitchen was moved to the east side of the home to be sheltered from the sun. Photographer – Christopher Frederick Jones

Connecting the existing home, extension, and outdoor spaces are the project materials, all of which share a common matte finish. Photographer – Christopher Frederick Jones
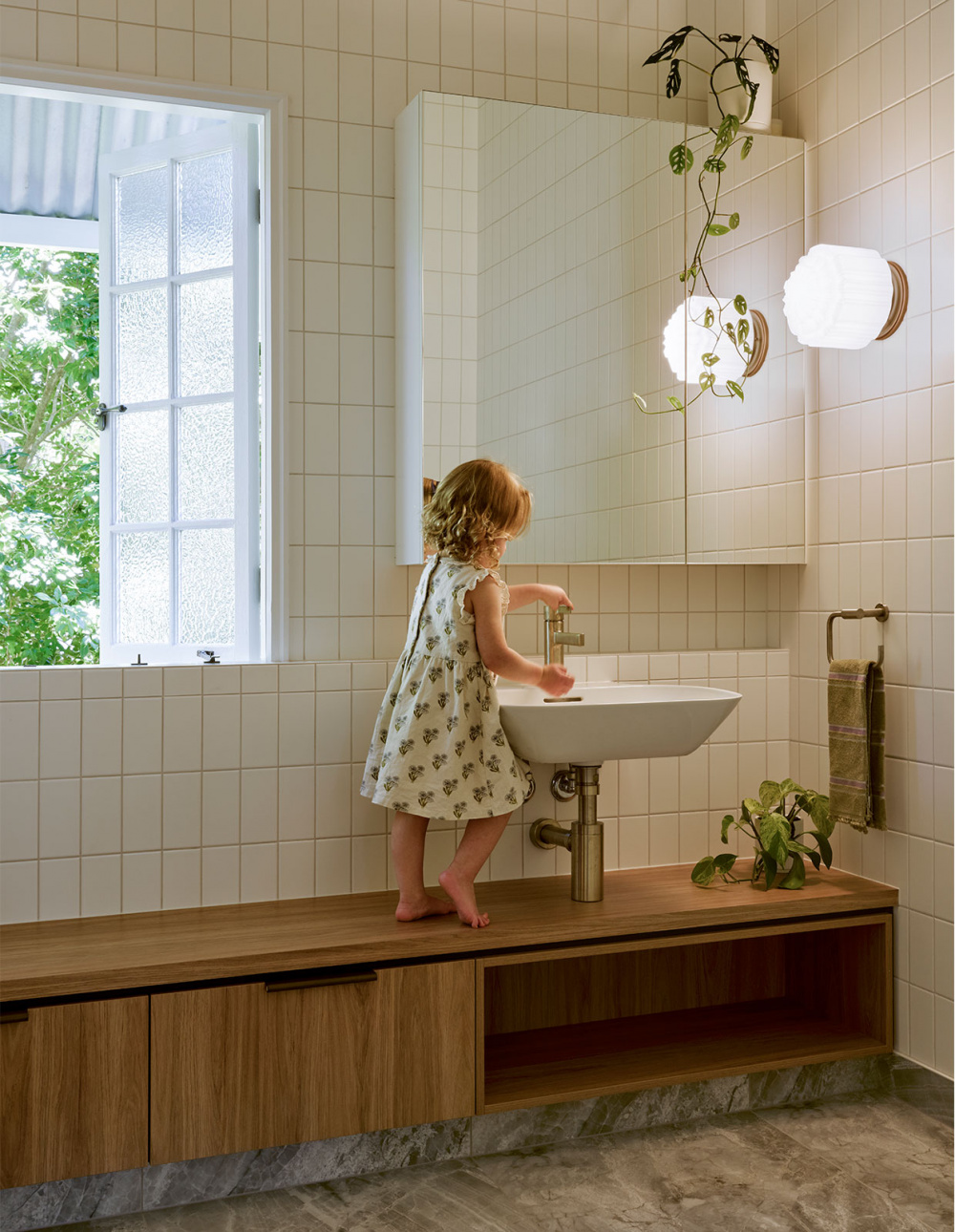
Both bathrooms share a similar material palette with glamorous fixtures. Photographer – Christopher Frederick Jones

The updated home is connected to its site, climate and community. Photographer – Christopher Frederick Jones
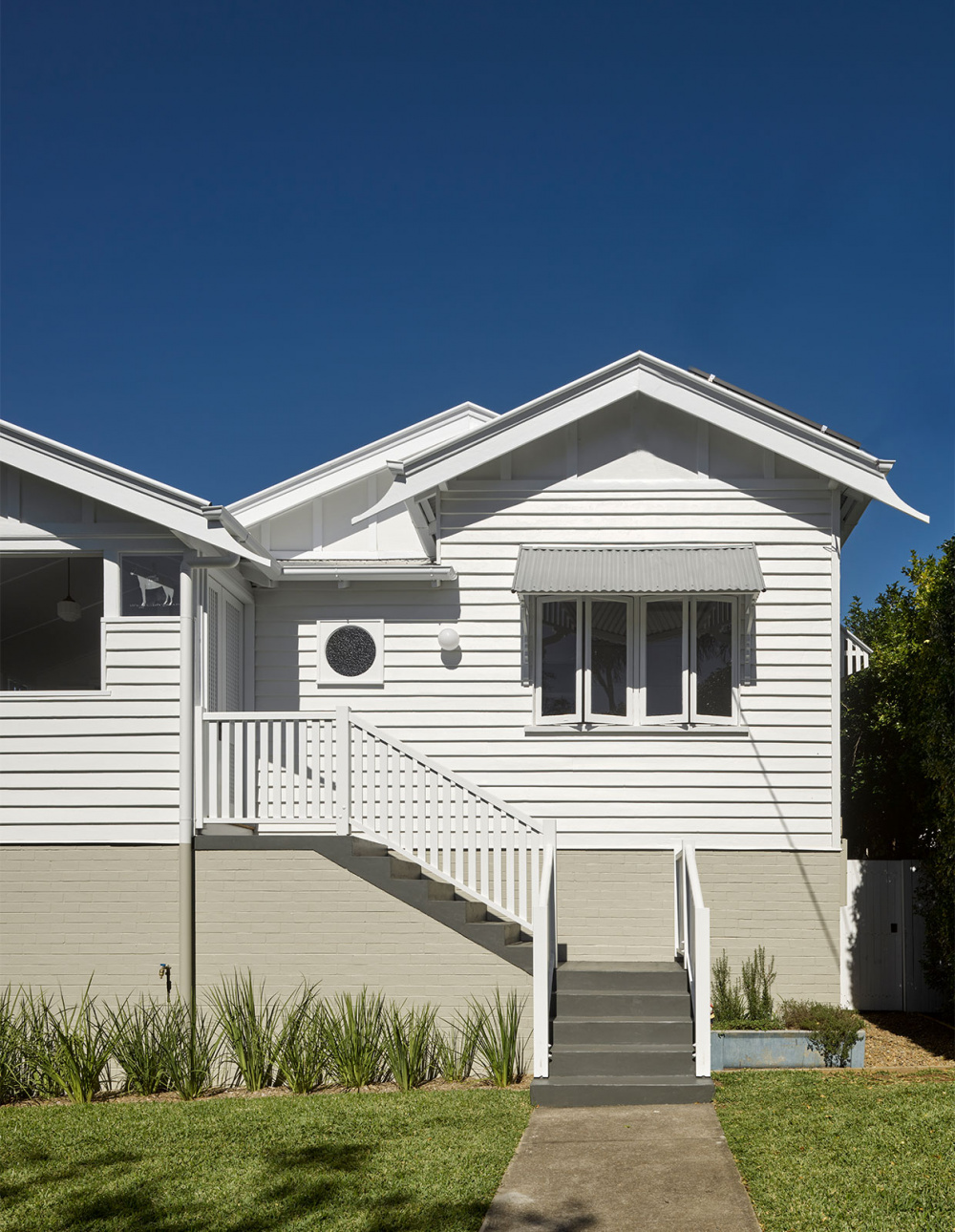
The restored front facade. Photographer – Christopher Frederick Jones
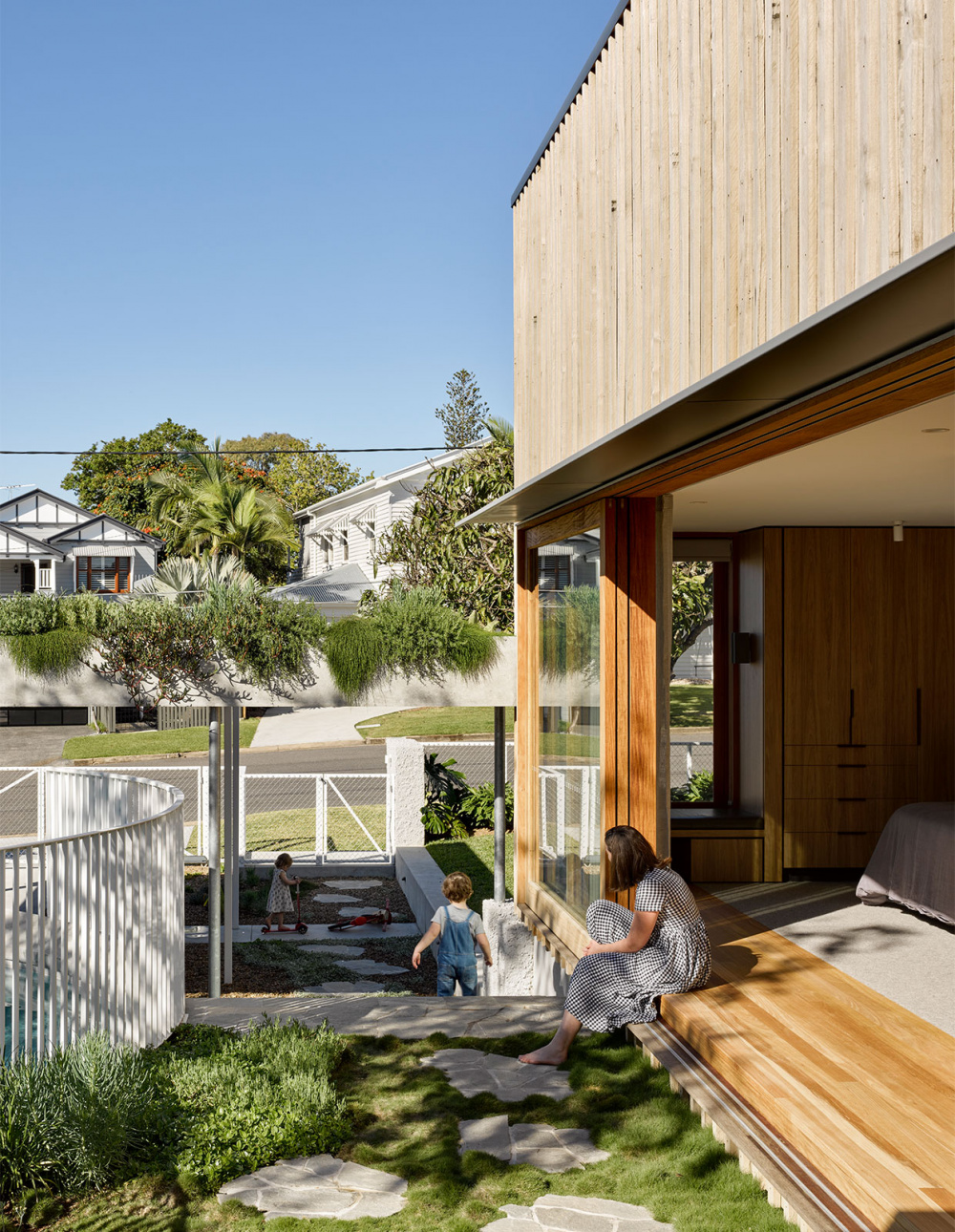
‘When our client returns home from a holiday, they feel like they are arriving at another holiday,’ says Stewart of the finished product. Photographer – Christopher Frederick Jones








