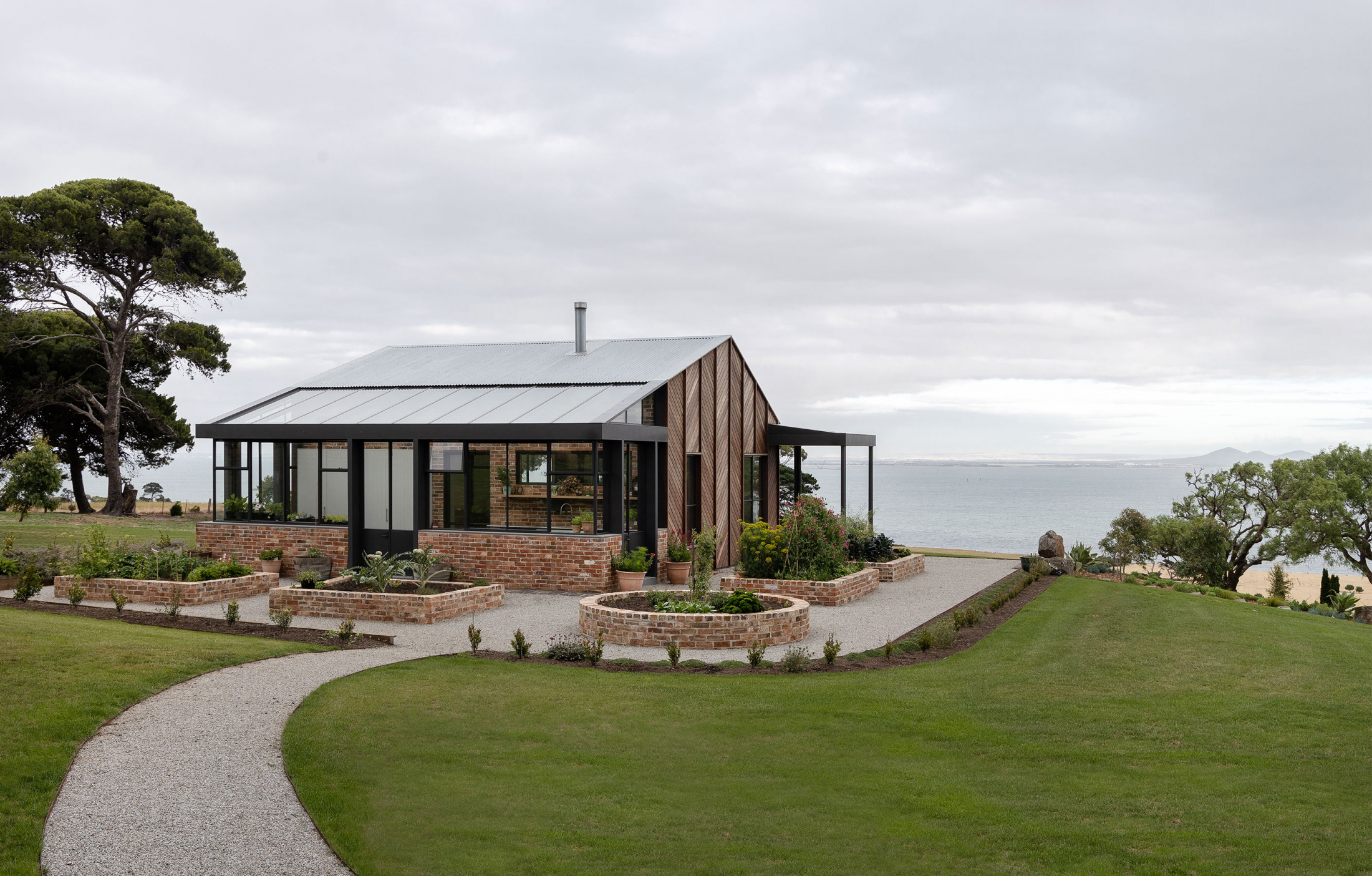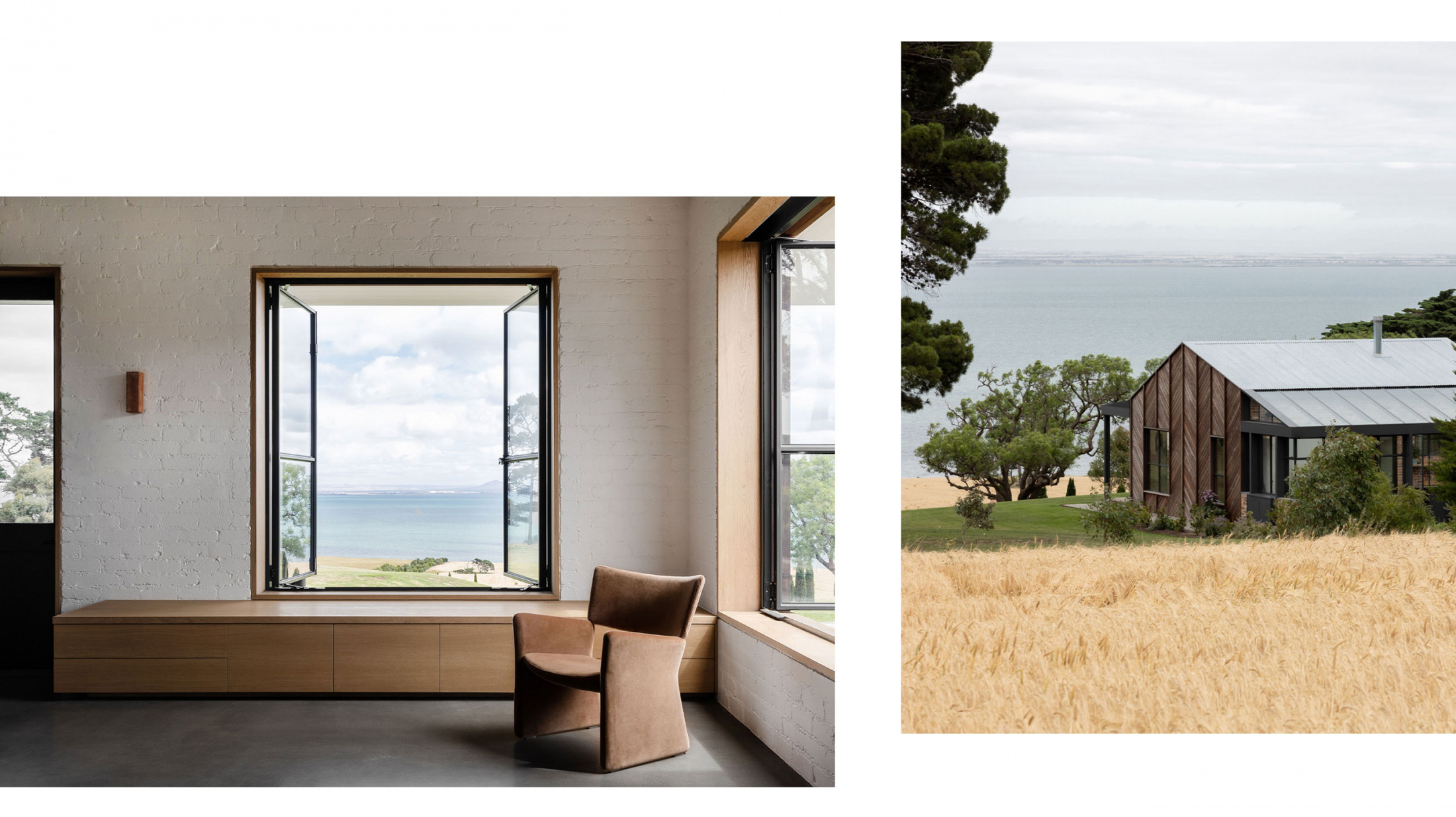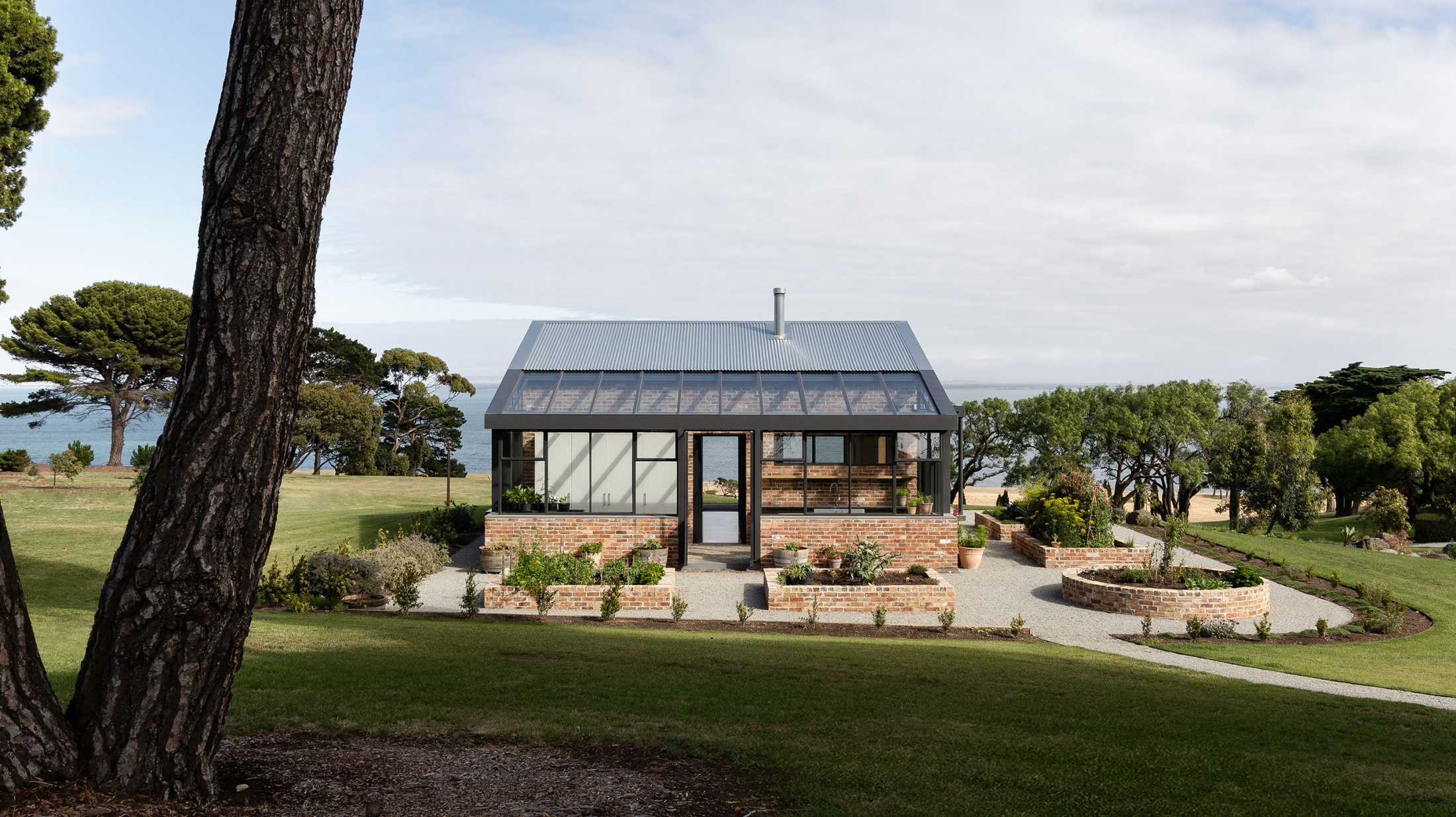A Dreamy Seaside Artist’s Studio On A 19th Century Farm
Of all the fantasies in all the world, being an artist, working in a dreamy studio by the sea is dream-come-true material. To do so on a 19th-century farmhouse property, with panoramic views across the Bellarine Peninsula is simply the stuff of fairytales!
The owners of historic Spray Farm on the Bellarine Peninsula engaged Watts Studio and Amiconi Architect to design a new studio on the ocean side of the property where the pair of artists could spend days painting and looking out over the sea. Taking the heritage-listed homestead and the history of the farmhouse locale as inspiration, the designers created a space greatly informed by surrounds but with its own contemporary characteristics.
Read the full story here.

The artist’s studio by Watts Studio and Amiconi Architect is a new build on a historic property. Spray Farm dates back to 1851. Photo – Timothy Kaye. Styling – Marsha Golemac.

The studio looks out over Corio Bay and the You Yangs. Photo – Timothy Kaye. Styling – Marsha Golemac.

A kitchen garden is located next to the studio space. Photo – Timothy Kaye. Styling – Marsha Golemac.

Baker Boys Beach House by Refresh Design. Roofing – COLORBOND® steel in the colour Wallaby® in the TRIMDEK® profile by Lysaght. Photo – Christopher Frederick Jones. Styling – Flokk Interiors

Baker Boys Beach House by Refresh Design. Roofing – COLORBOND® steel in the colour Wallaby® in the TRIMDEK® profile by Lysaght. Photo – Christopher Frederick Jones. Styling – Flokk Interiors

Baker Boys Beach House – The other end of the structure is cantilevered to take full advantage of water views. Photo – Christopher Frederick Jones. Styling – Flokk Interiors

The house has evolved across two additional stages including the addition of the pool and outdoor deck. Photo – Trevor Mein

The Mornington Peninsula beach house of Nik Karalis, CEO of Woods Bagot. Photo – Trevor Mein

Bones House utilising an earthy and textural palette, the updated property embraces its famous coastal surrounds, appearing as though it’s always been there. Photo – Nic Stephens Photography. Styling – Anne Robertson

Bones House is a reimagining of a brick veneer home facing Victoria’s Bells Beach. Photo – Nic Stephens Photography. Styling – Anne Robertson

A Casually Confident Beachside Home – While not immediately obvious, the extension design was influenced by both the original house, and an adjacent heritage pumping station. Photo – Jack Lovel. Styling – Jo Carmichael

A Casually Confident Beachside Home. Photo – Jack Lovel. Styling – Jo Carmichael

A Casually Confident Beachside Home. Photo – Jack Lovel. Styling – Jo Carmichael

The Bundeena house comprises two pavilions wrapping a courtyard. Photo – Katherine Lu.

A simple timber frame is perched atop a concrete slab, flanked by sliding glass doors that provide important connection to the native garden. Photo – Katherine Lu.

It’s not a beach house without an outdoor shower! Photo – Dave Kulesza. Styling – Bea + Co

A new chimney (built using traditional methods) with an outdoor fireplace anchors the living pavilion to the site. Photo – Dave Kulesza. Styling – Bea + Co

This weatherboard home is now a party house for five! Photo – Dave Kulesza. Styling – Bea + Co

The Bendalong House was originally designed as a beach house but the design was so successful, it became the client’s full-time residence! Photo – Robert Walsh.

Community-oriented design was paramount; the clients didn’t want to construct anything too flashy or ostentatious that wouldn’t be in-keeping with the area. Photo – Robert Walsh.

The Mays Point House by Tanner Architects. Photo – Adam Gibson. Stylist – Indi Beard.

The low profile house is a simply and respectful example of coastal architecture. Photo – Adam Gibson. Stylist – Indi Beard.








