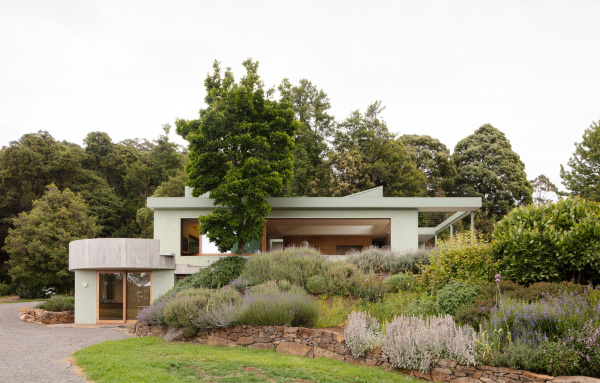A Timeless New Home In Ballarat With Lake Views + Mid-Century Vibes
The clients of this Ballarat, Victoria, house called on Kennedy Nolan to design a mid-century inspired home, with views across the adjacent lake.
By elevating the main living area at the front of the home slightly, and planting greenery in the forefront, the architects have ensured lake views are ever present, while removing passing cars and people from sight. Add some north-facing clerestory windows, and you have one seriously amazing home!
Revisit the original story here

Ballarat House by Kennedy Nolan. Photo – Derek Swalwell
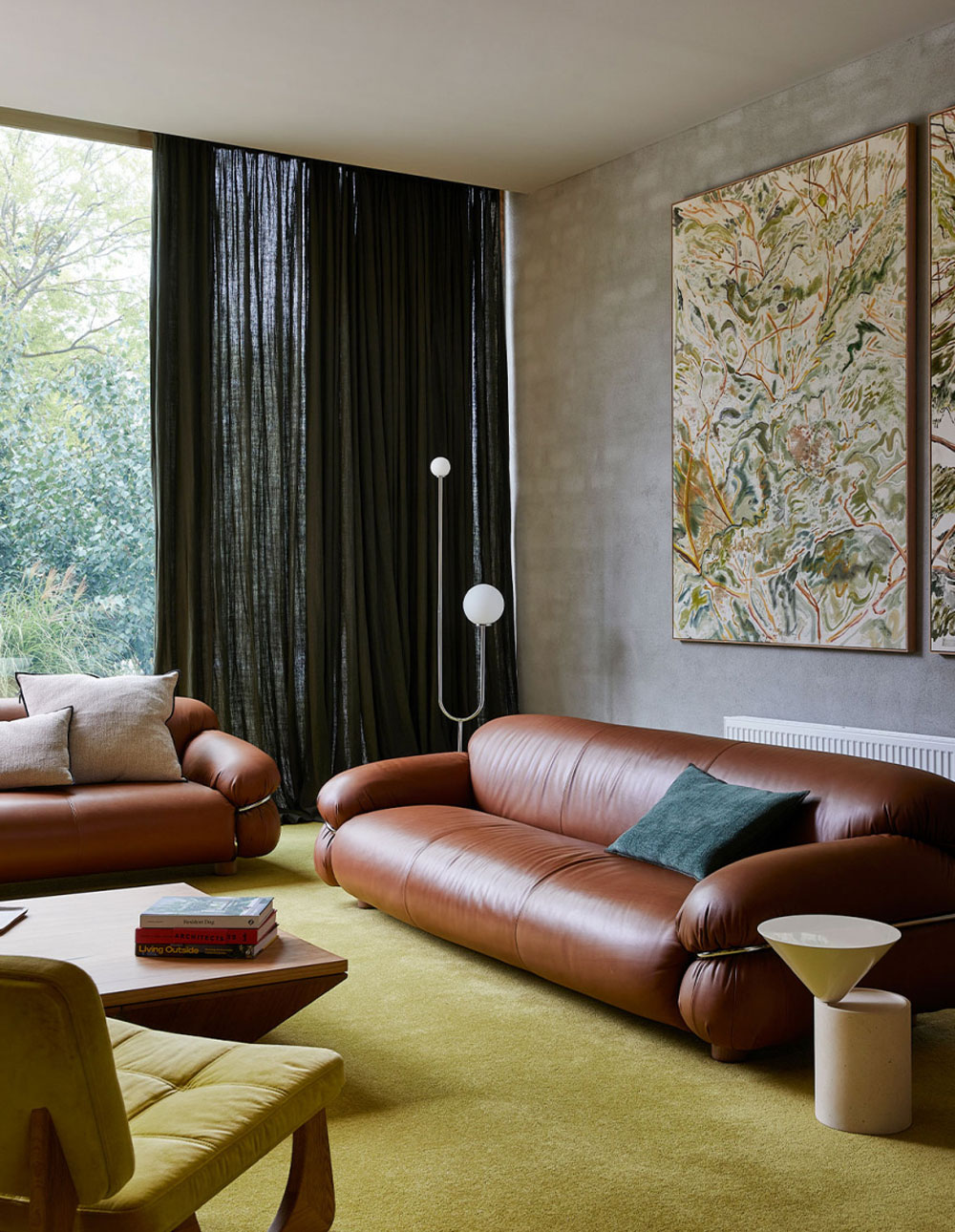
Sesann lounge by Tacchini from Stylecraft, Sledge chair by Autoban for De La Espada, Cove coffee table by Jardan, Moda Piera floor lamp, Paintings by Cameron Gill, Laurel Side table by De La Espada from Criteria Collection. Photo – Derek Swalwell
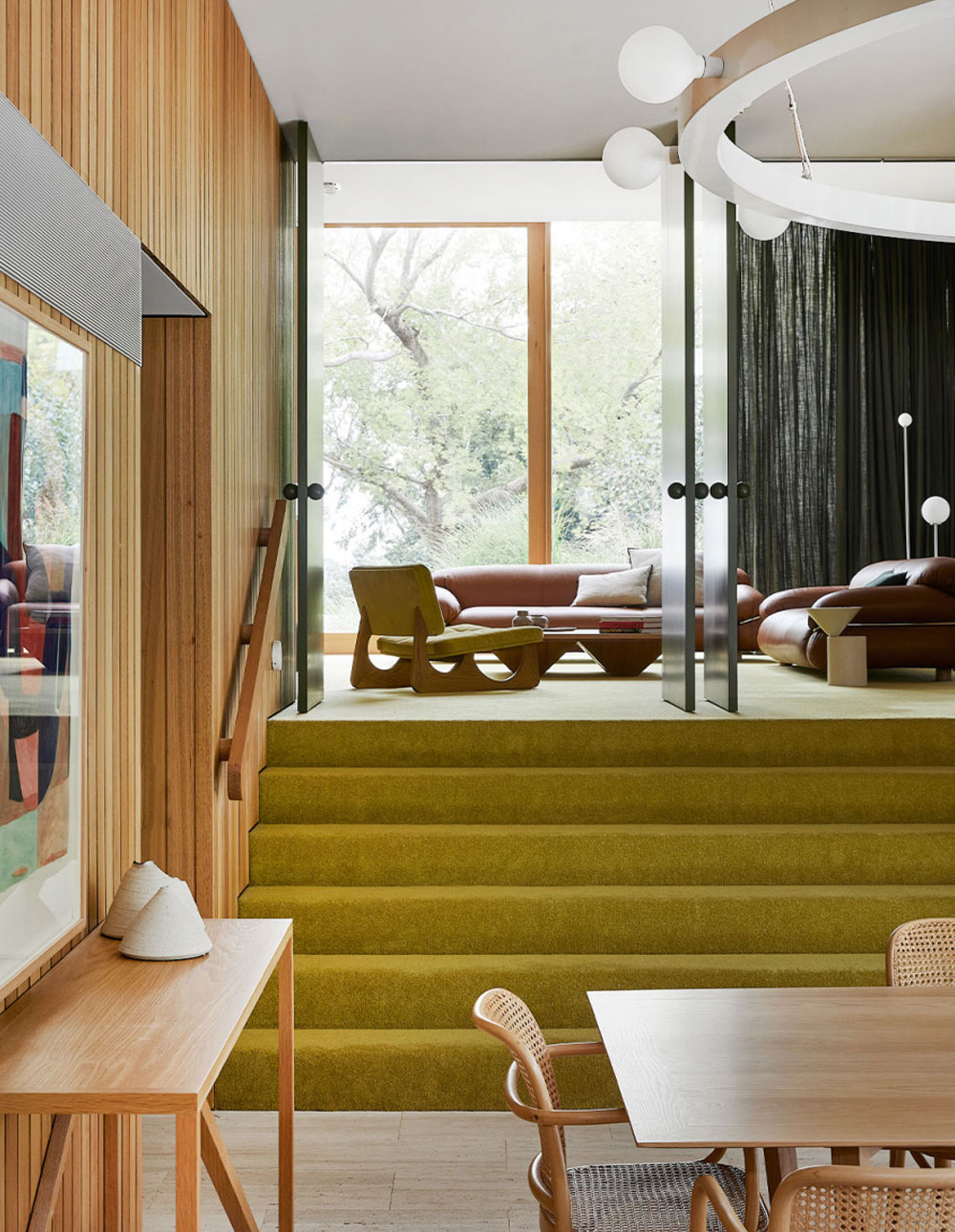
Zuster timber console with Valerie Restarick ceramics. Caroline Denervaud artwork from Otomys to the left. Sledge chair by Autoban for De La Espada in the living room beyond. Photo – Derek Swalwell

The subtracted circular garden creates an inward floorplan that looks onto itself. Photo – Derek Swalwell.
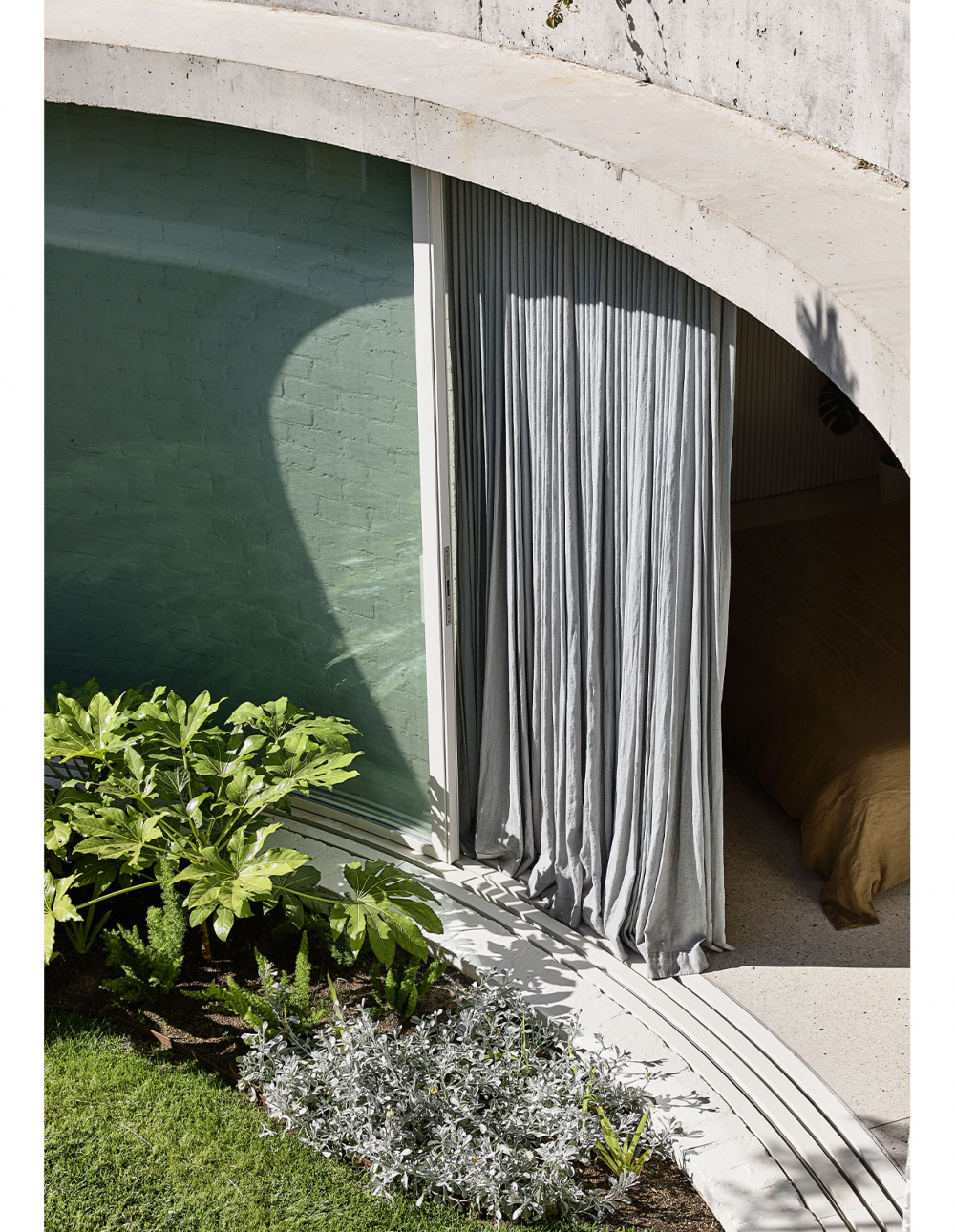
Rob Kennon worked closesly with Eckersley Garden Architecture to bring this circular internal courtyard vision to life. Photo – Derek Swalwell.
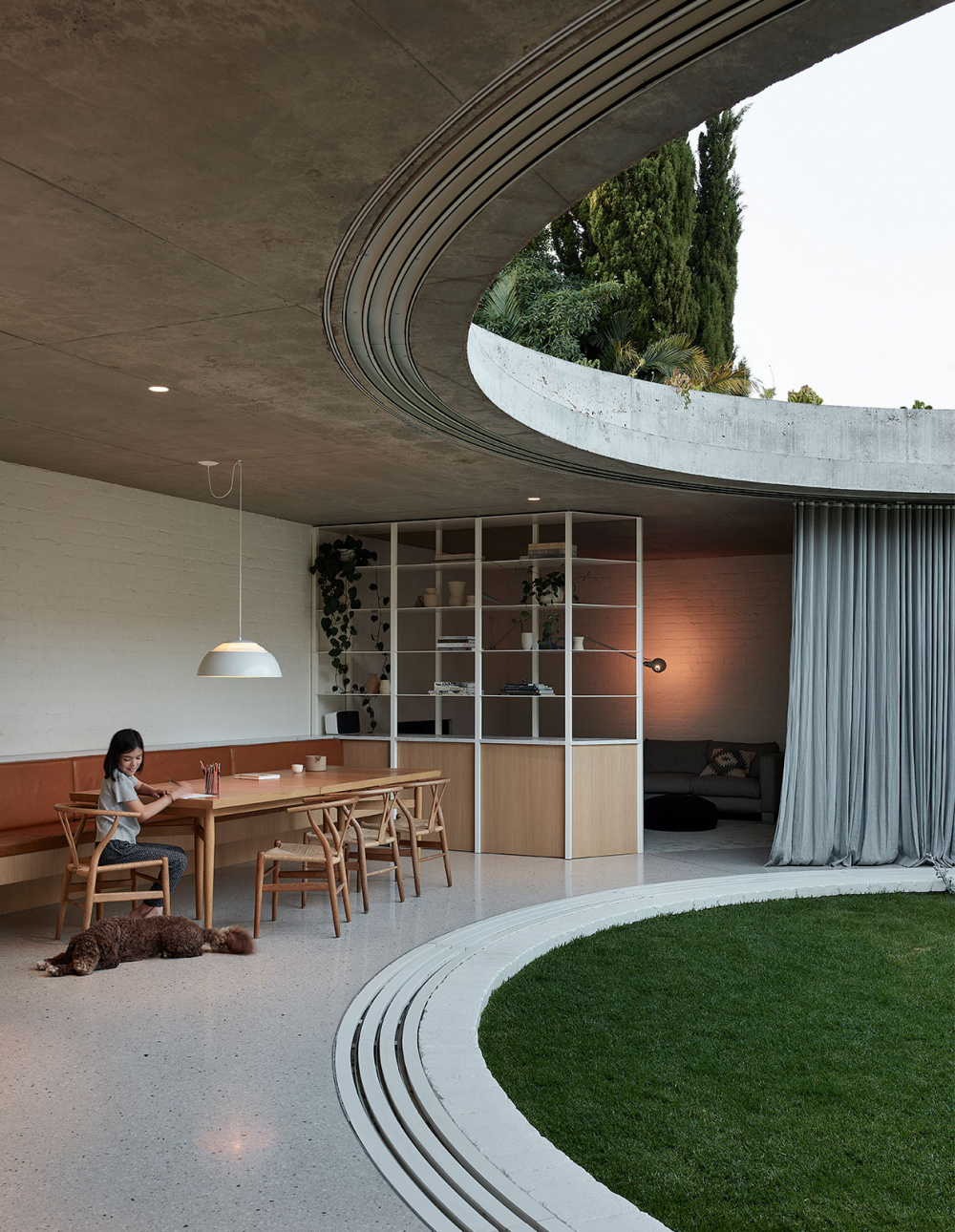
The addition’s planning is reminiscent of Roy Grounds’ Hill Street House (circa 1954) in Toorak, which also features a circular, glass-walled courtyard. Photo – Derek Swalwell.

Highlands House by Other Architects. Photo – Clinton Weaver
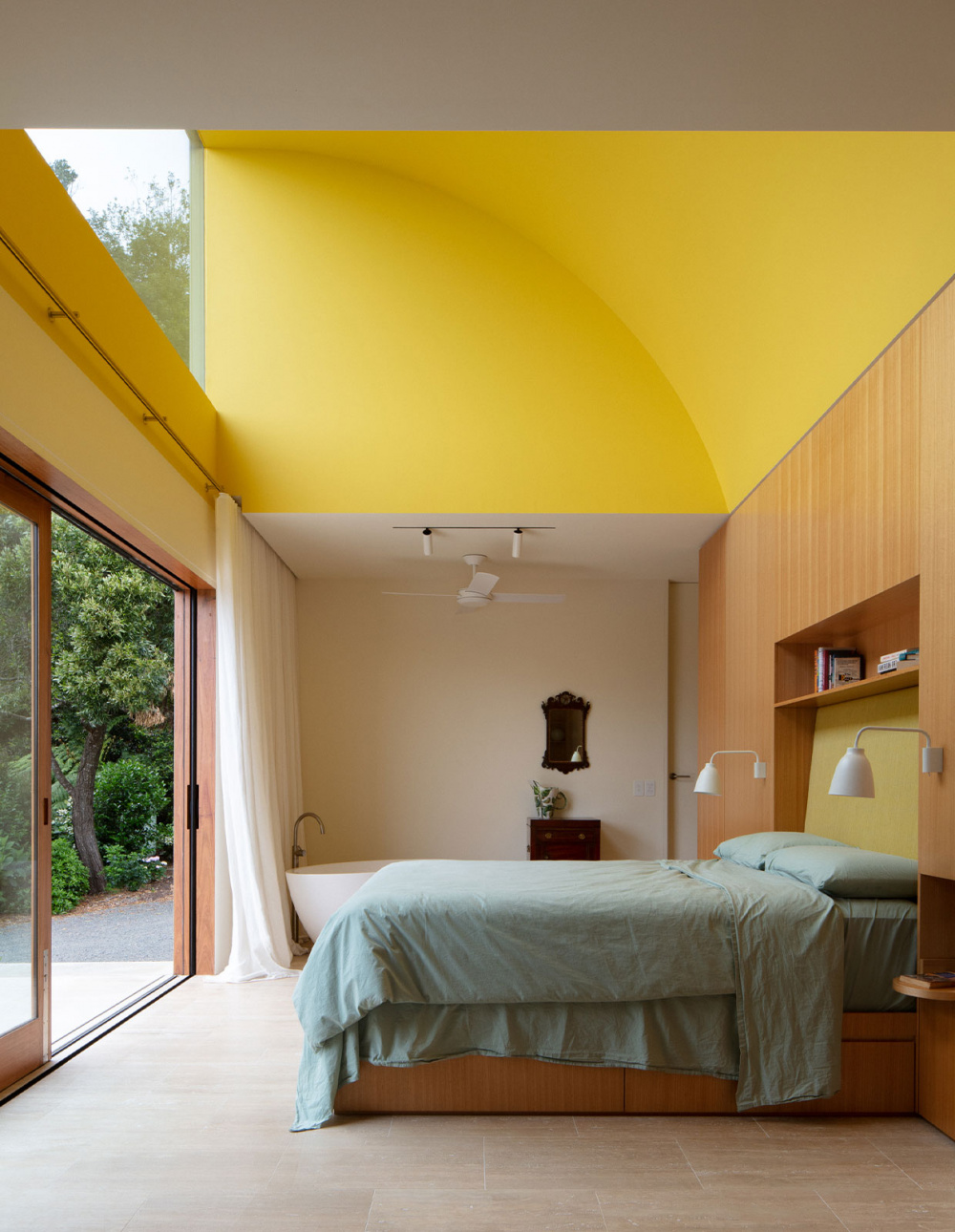
The bedroom opens directly to open space. Photo – Clinton Weaver
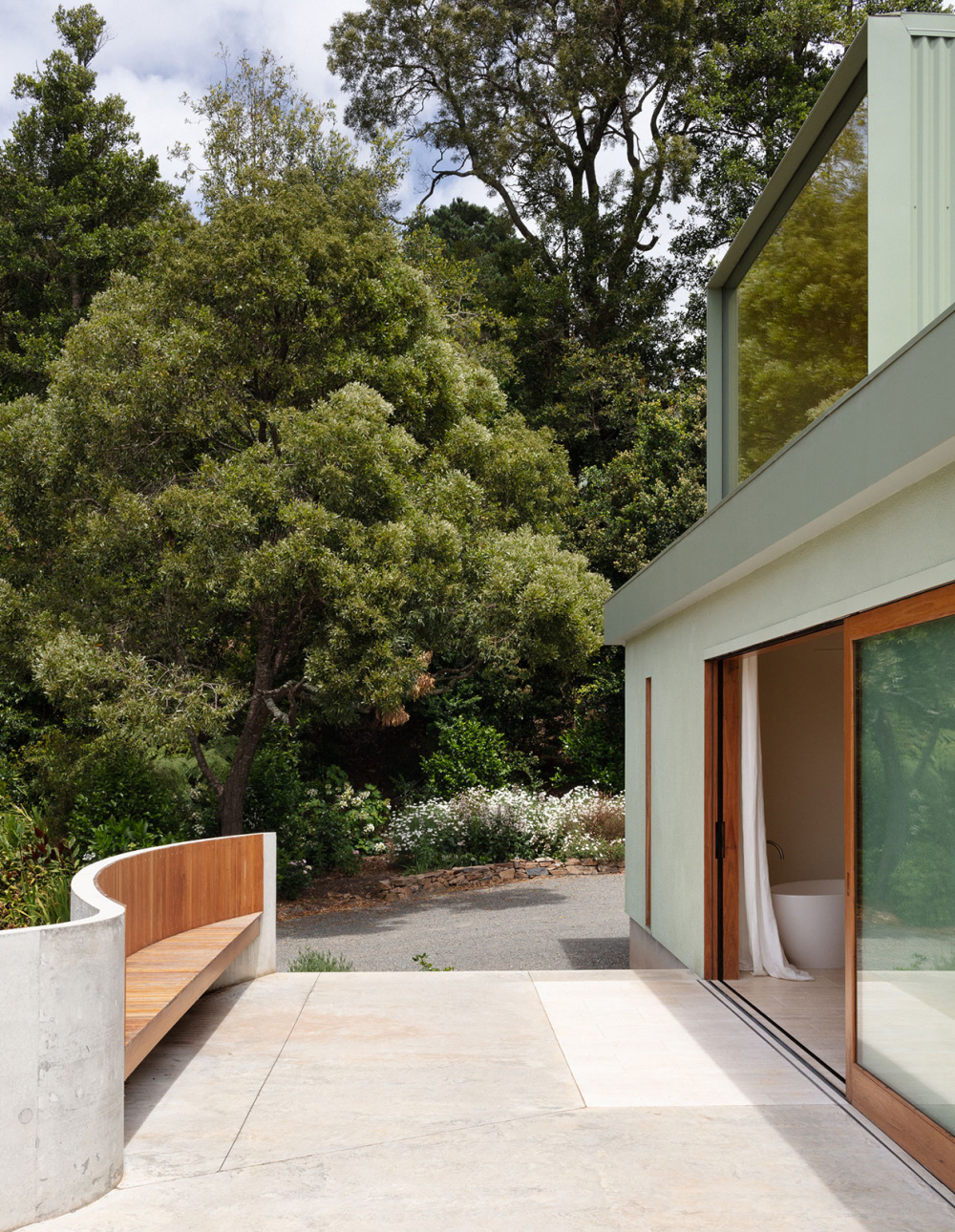
Colour is deployed in concentrated bursts: a bright yellow door; earthy red in the boot room; a vertical slot of green glass in the ensuite; a canopy of golden light over the bed. Photo – Clinton Weaver

Kyneton House by Edition Office. Photo – Ben Hosking
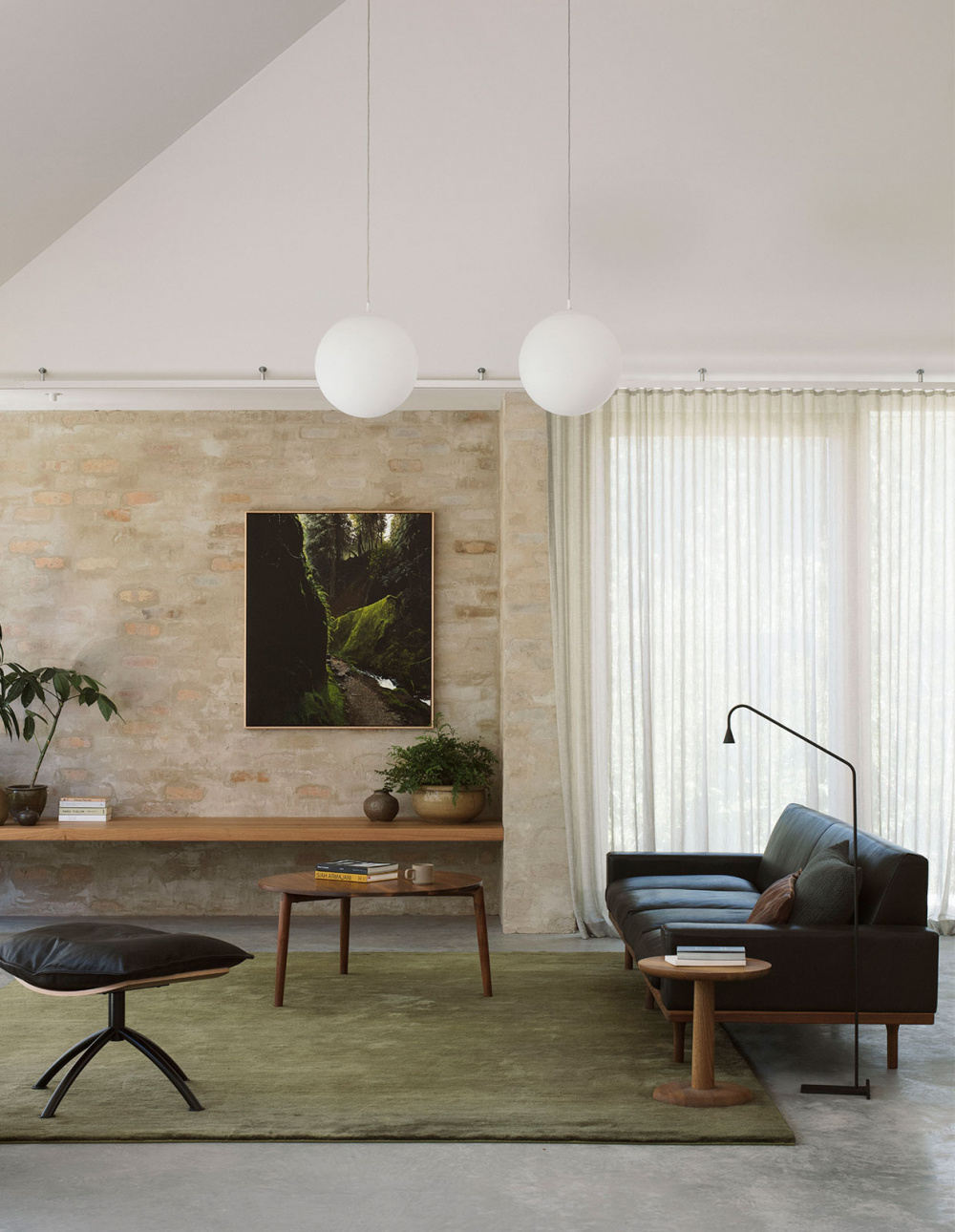
The clients hoped the home would capture passing time and the qualities of changing seasons including light, colour, and texture. Artwork ‘The Kingdom’ by Grant Nimmo, care of Daine Singer Gallery. Photo – Ben Hosking
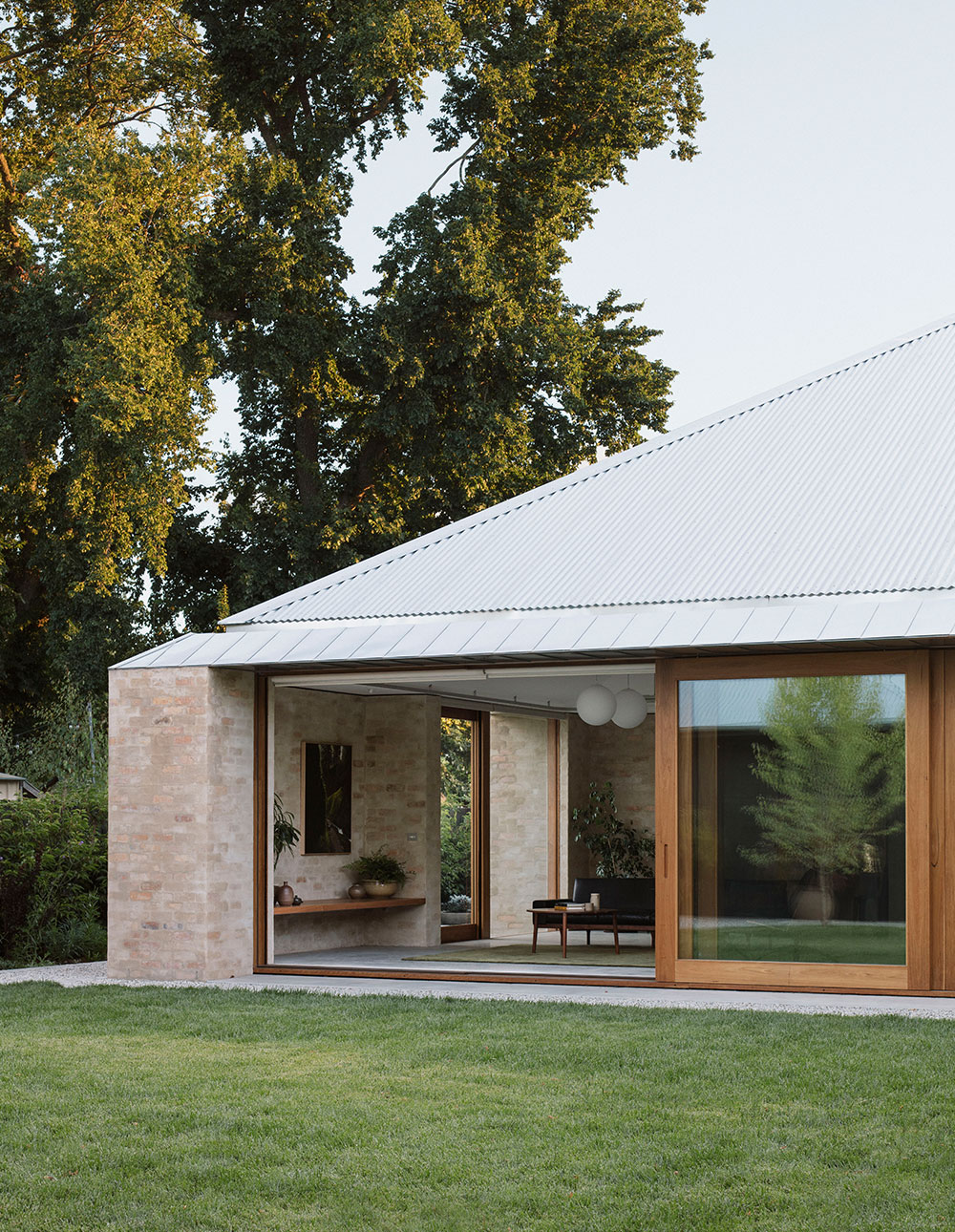
The house’s position set well back from the street allows the large garden (including trees relocated from the owners’ previous property) to be the interface between the house and the street. Artwork ‘The Kingdom’ by Grant Nimmo, care of Daine Singer Gallery. Photo – Ben Hosking

Mt Coot-Tha House by Nielsen Jenkins. Photo – Tom Ross
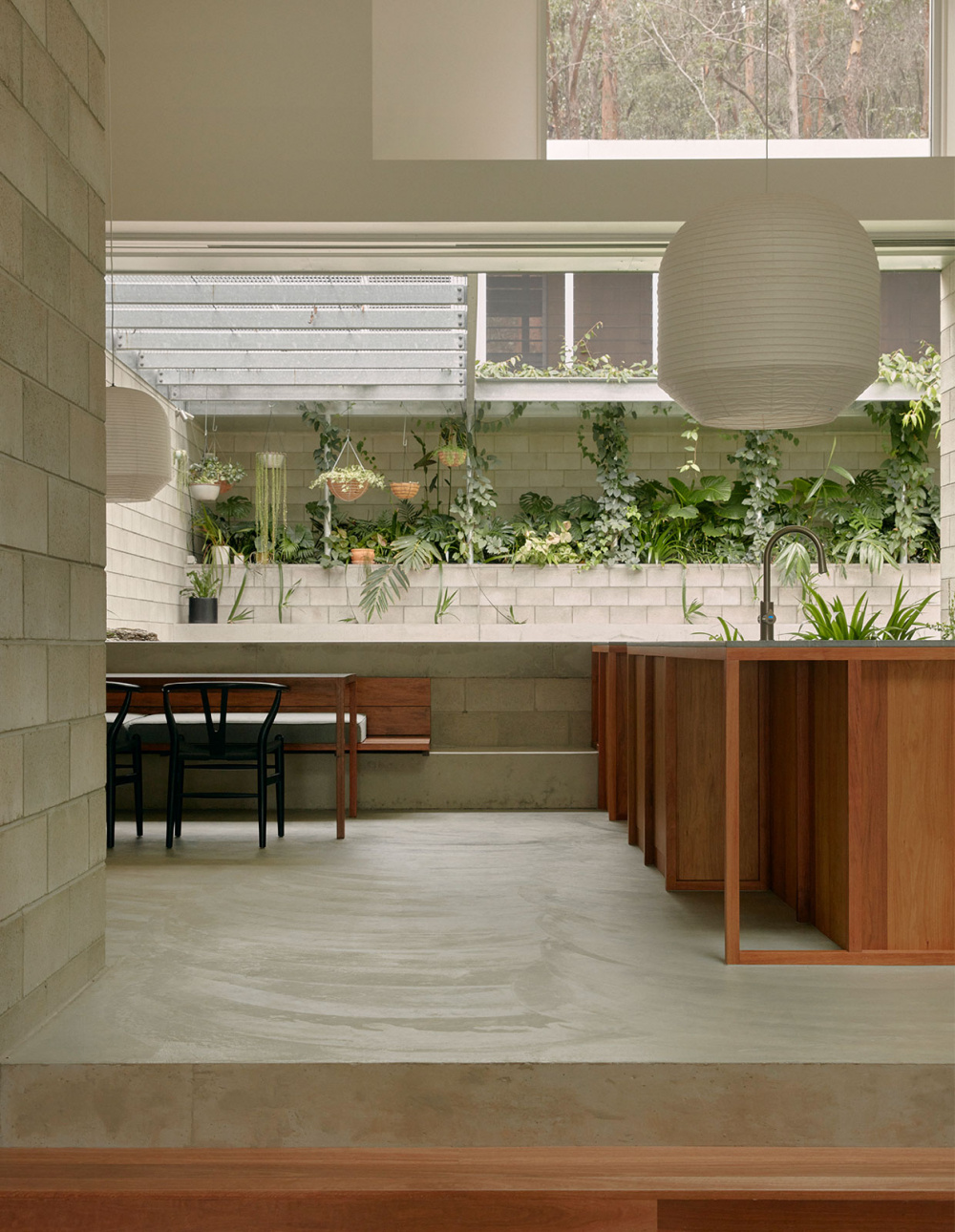
The house wraps around a luscious green central courtyard. Photo – Tom Ross
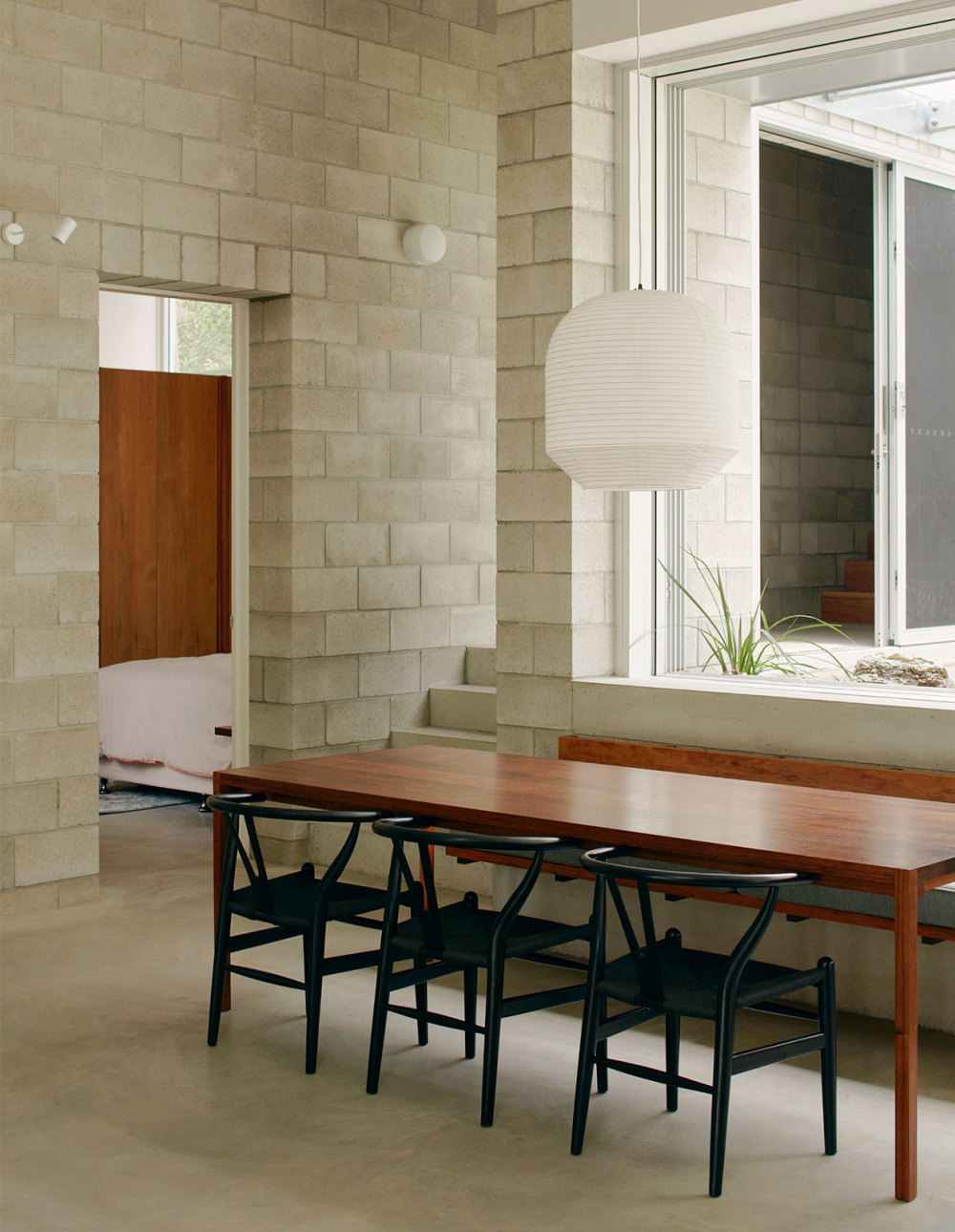
This project won the Residential Architecture award at the TDF + Laminex Design Awards! Photo – Tom Ross

‘The Flume’ side table available at Blu Dot. Sculpture available at Planet Furniture. Acacia Rug (Galapagos) by Armadillo and co. Table sculpture: ‘Intersction’ by Kate Banazi available at Curatorial and Co. Ming’s Heat arm chair from Cult. ‘Flume’ round coffee table available at Blu Dot. Wasirir 321 Cushion from Missoni Home. Spence and Lyda Joaquim Side Table by Tacchini available at Stylecraft. Plateau side table available at Blu Dot. Marble bowl by Greg Natale. Aquarius cushion by Greg Natale. Lampe de Marseille available at Cult. Photo – Anson Smart. Styling – Stanwix Studios
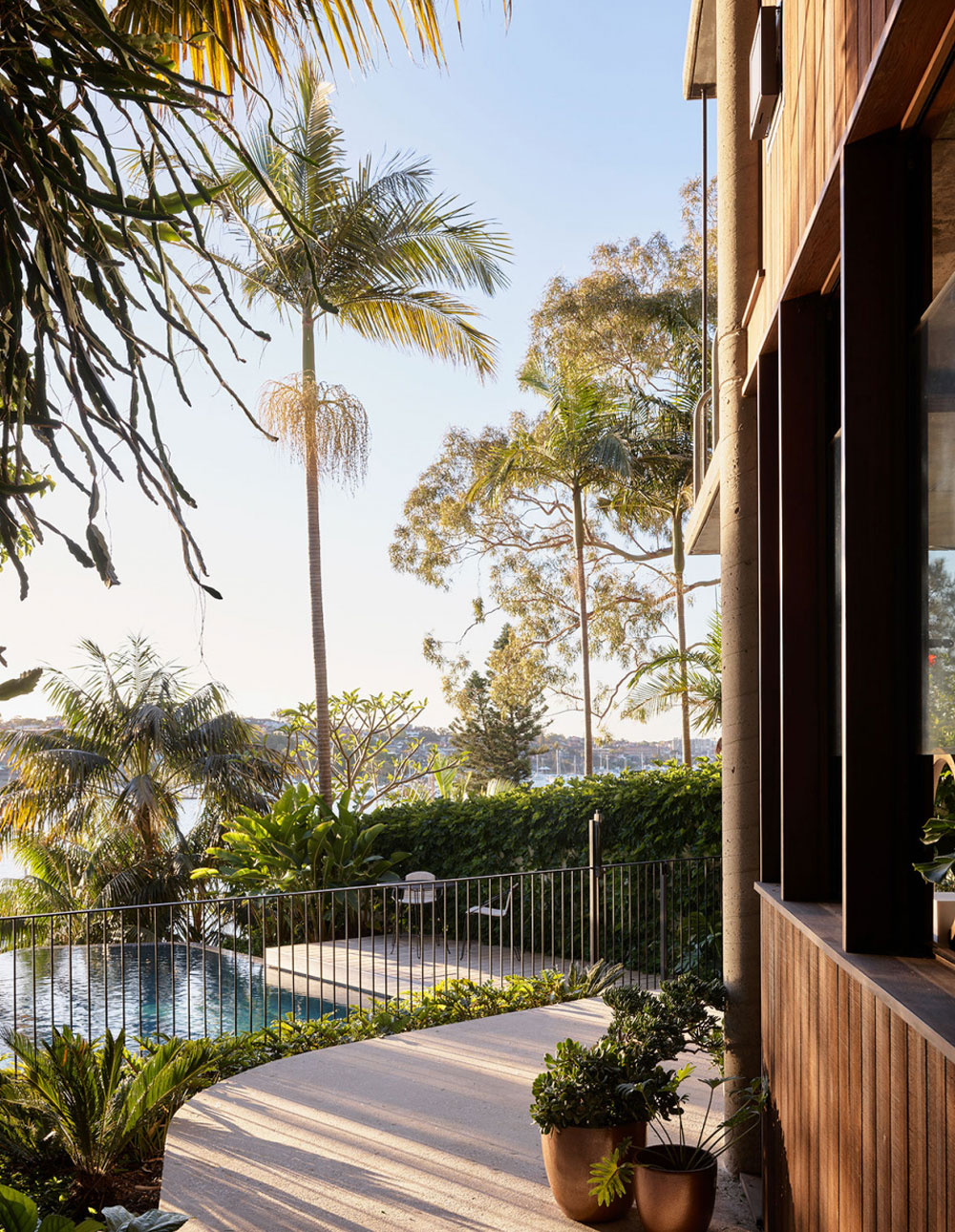
Perfect Sydney light bounces off the house and the water. Photo – Anson Smart. Styling – Stanwix Studios
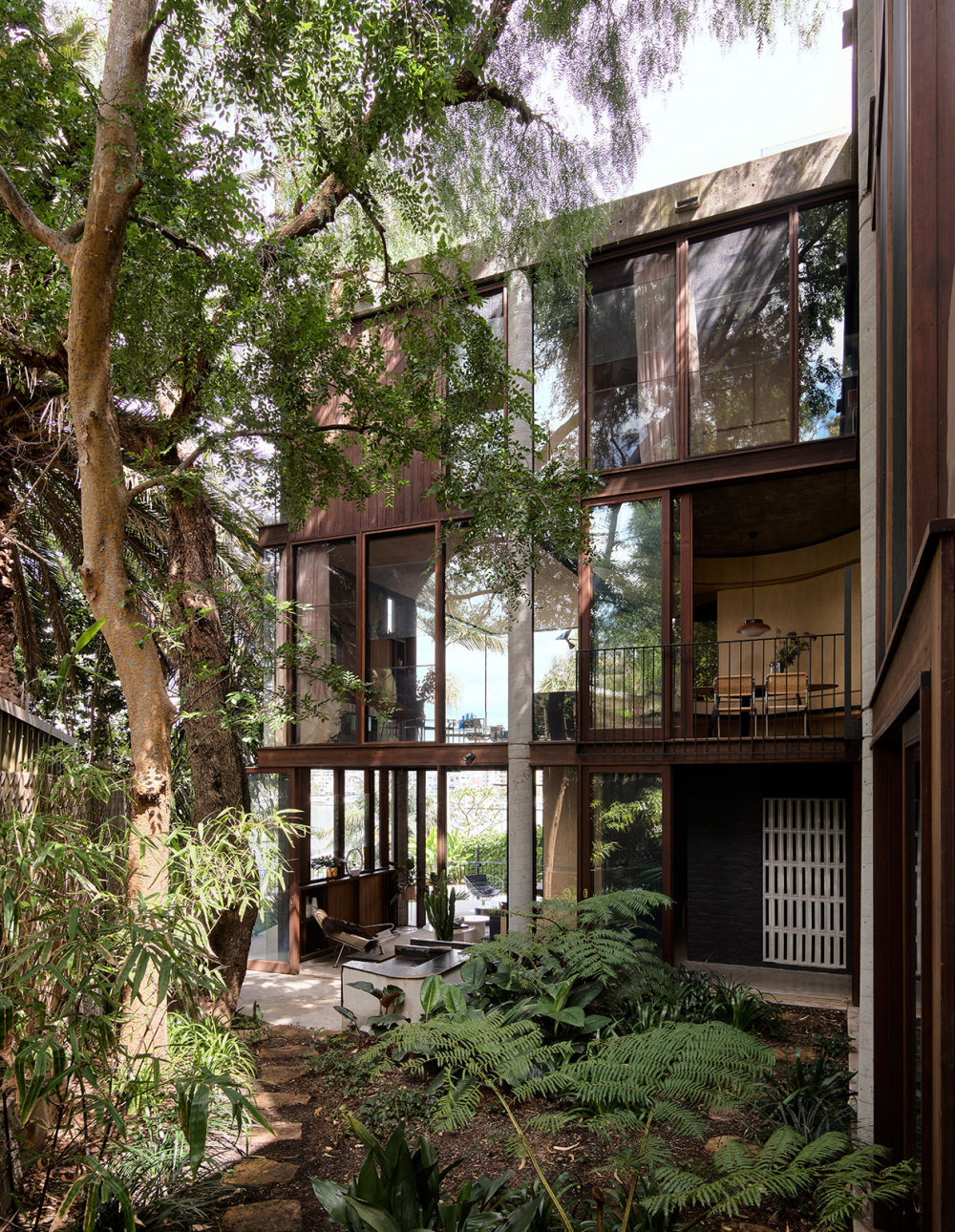
SRG House wraps around a wild internal courtyard, which can be viewed from all three levels through extensive glazing. Photo – Anson Smart. Styling – Stanwix Studios

Arcadia by Architecture Architecture. Photo – Tom Ross.
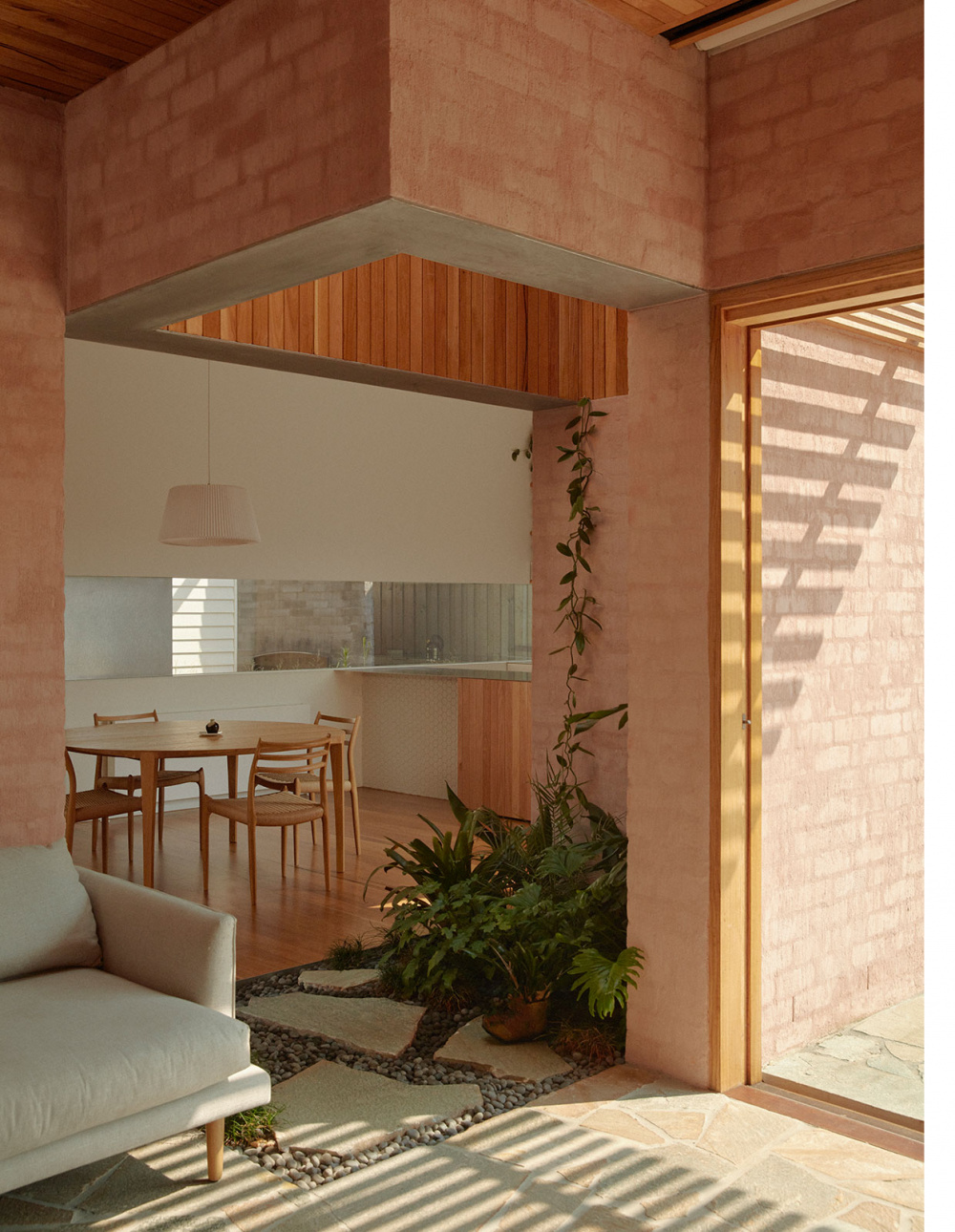
The house is filled with elegant nooks that display a cross section of materials. Photo – Tom Ross.
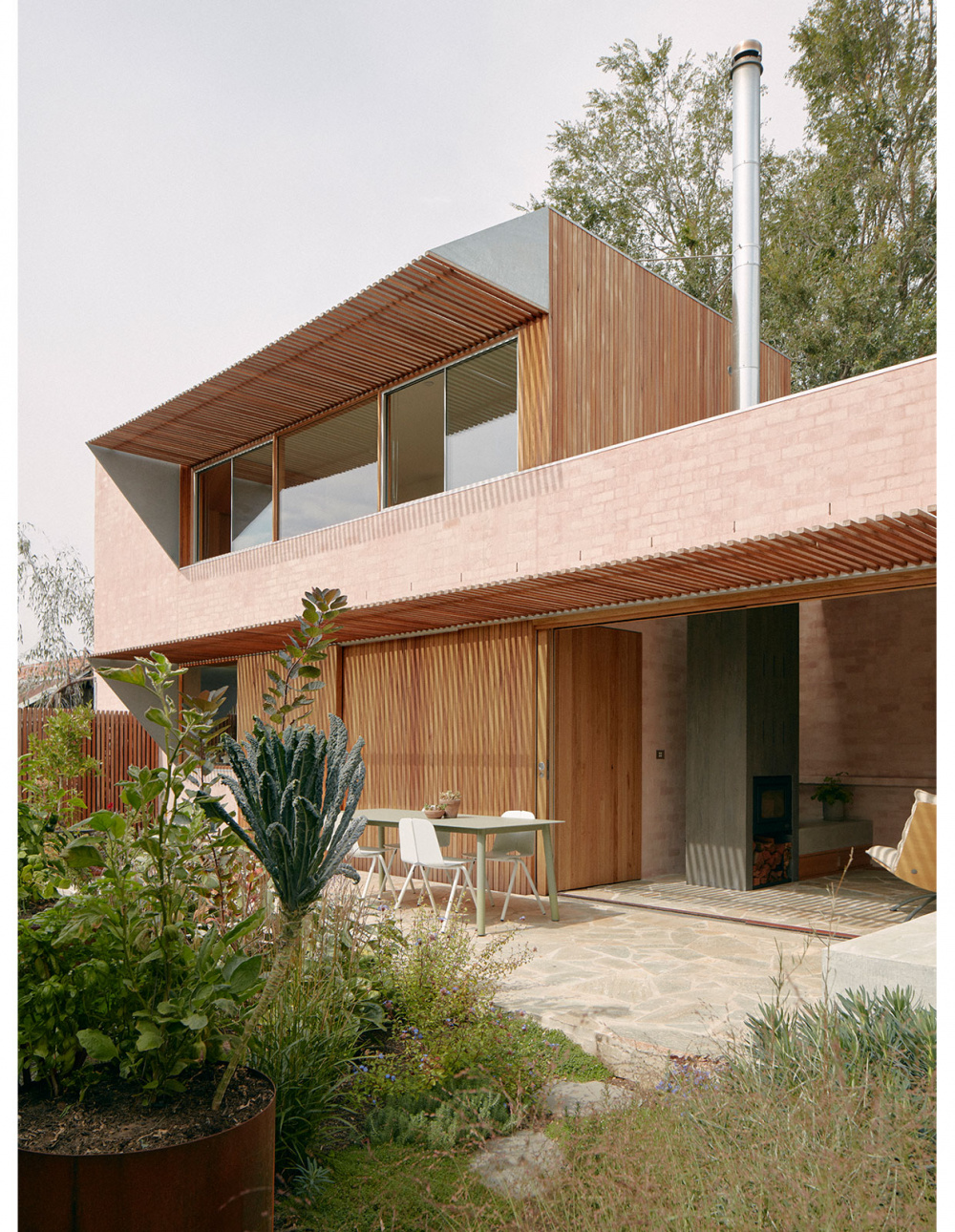
Inspiration was drawn from the clients’ respective upbringings: one in rural New Zealand, where braided rivers cut through mountain ranges, and the other on the dry west coast of South Australia. Photo – Tom Ross.

The new street-facing facade is conceived as a trellis, permeable to flood waters, giving the front garden to the street and passersby. Photo – Christopher Frederick Jones

A compromised site burdened most significantly by flood and overland flow, this project is a balance of contrasts, defined by conditions below and above council’s minimum habitable floor level. Photos – Christopher Frederick Jones

Beck Street by Lineburg Wang. Photo – Christopher Frederick Jones

Birch Tree House by Susi Leeton Architects + Interiors. Photo – Felix Mooneeram
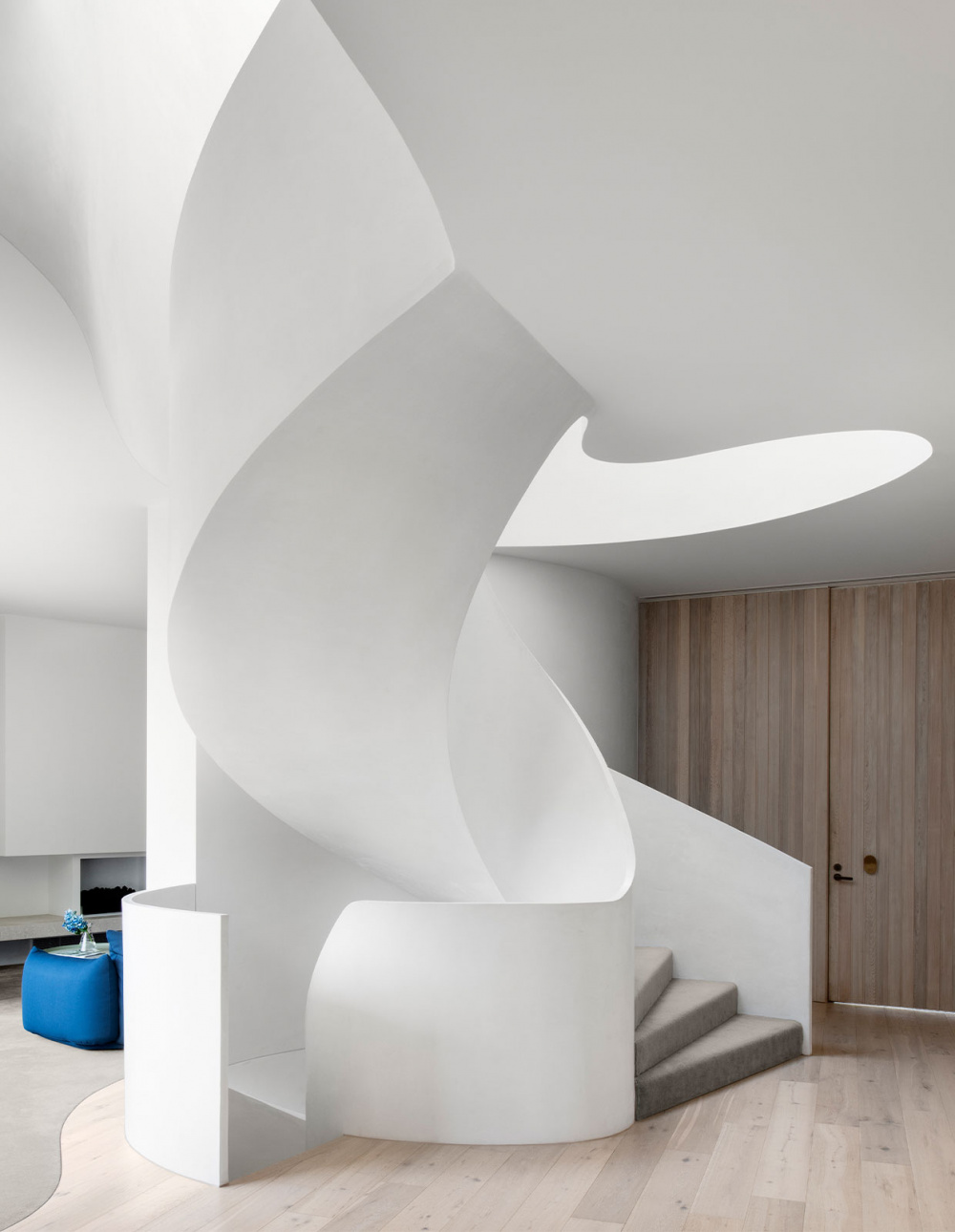
This feat of architectural design mirrors the form and flow of a Brancusi sculpture. Simply incredible! Photo – Nicole England
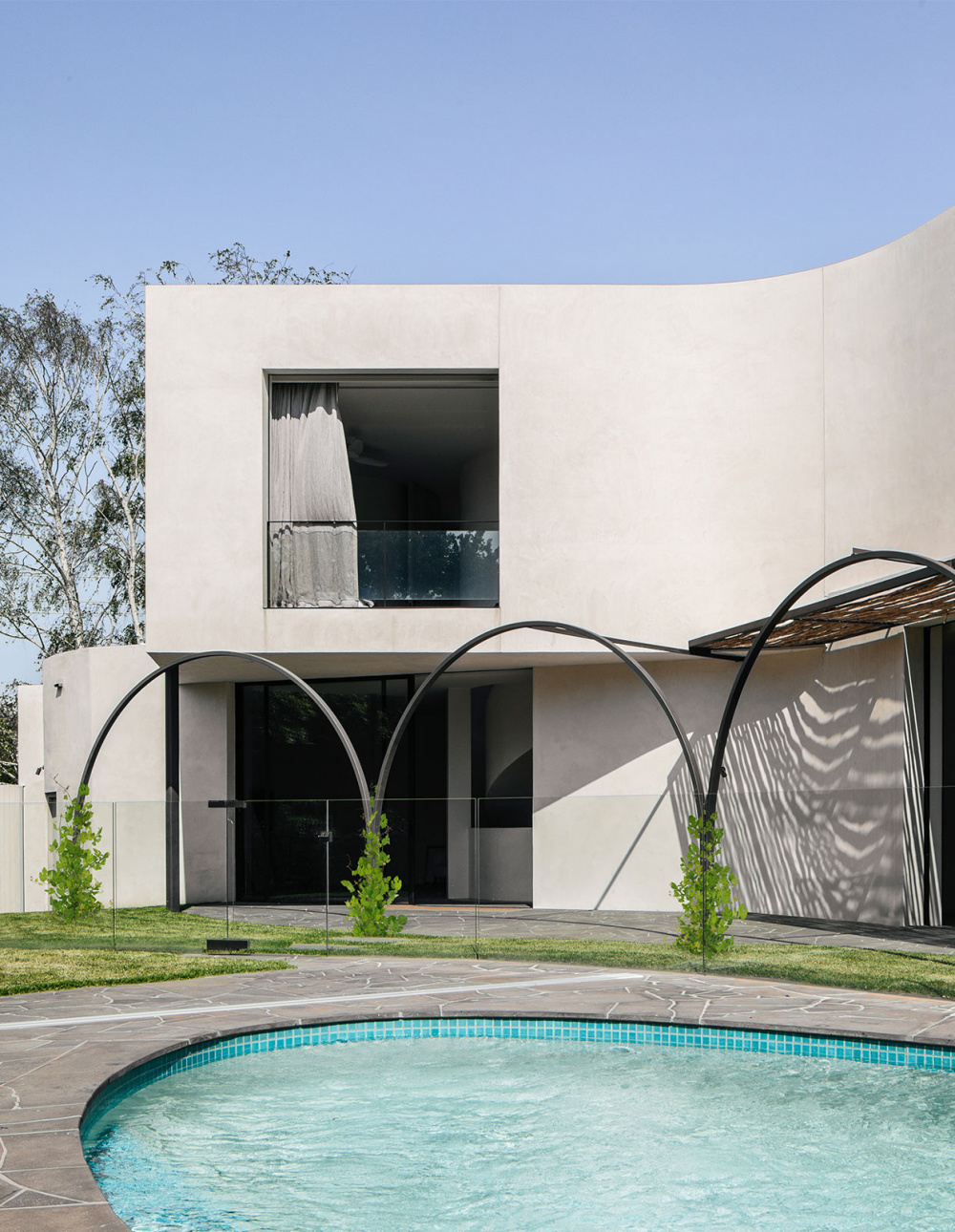
These steel arches around the pool terraces will be laced with vines in the coming years. Photo – Felix Mooneeram

There are no curtains or blinds in Glass House by Room 11 Architects, just interrupted views through wall-to-ceiling glass of the Tasman Peninsula landscape. Photo – Adam Gibson

The project is the client’s own private retreat accompanying their main house located less than 200 metres away. Photo – Adam Gibson


