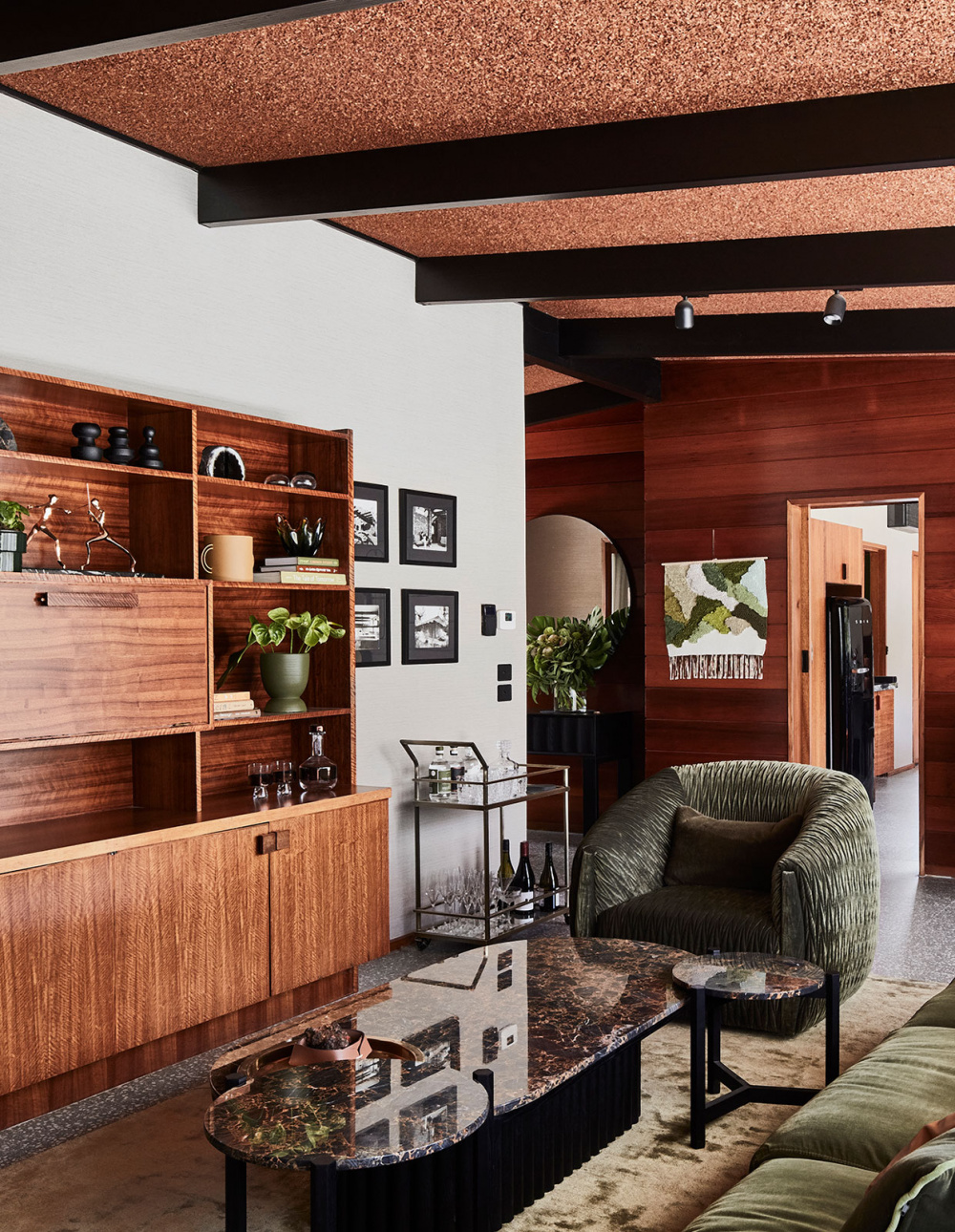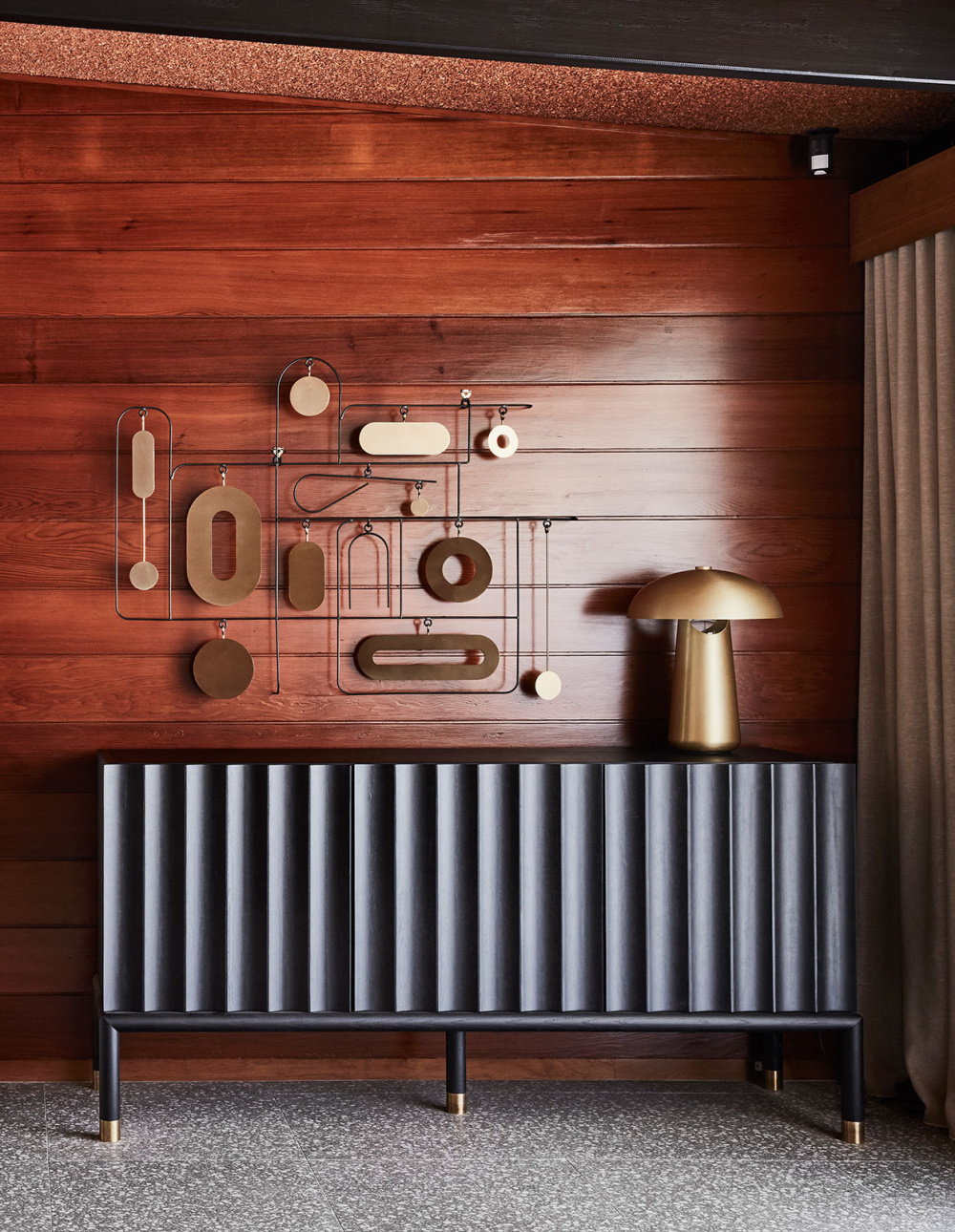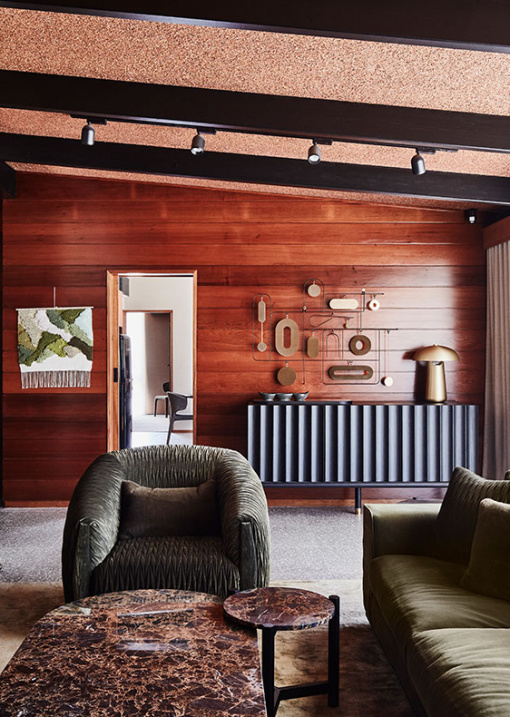When Fleur Sibbel, Managing Director of furniture and design business Zuster, first came across this home in Healesville in 2017, a part of her knew it was meant to be. But the connection ran deeper for Fleur than just falling in love with the place: ‘It’s a home built by my father, Meyer Sibbel, and designed by my grandfather Herman Sibbel, in 1968, so it has so much history for our family’ Fleur explains.
Many of the most significant mid-century homes built between the 1960s – 1980s in Melbourne were by Sibbel Builders, a third-generation family business brought to Australia by Fleur’s grandfather Herman and his brother Martin in the 1950s, later taken over by her father Meyer until the mid 1990s. Bringing over modern design sensibilities to Australia from Herman’s training as an architect in Holland, Sibbel Builders were instrumental in creating the vernacular for great home design in Melbourne that is still referenced and celebrated today.
Fleur and her husband Simon were mid-way through the renovation of their family home (also a Sibbel home) in Balwyn North when they first came across the Healesville house, but they weren’t really in the position to buy at the time ‘Two years later we were chatting and I said, “I still think about that Sibbel house in Healesville”. I searched [online] and it was back on the market – it hadn’t sold in 2017 and was back on the market in later 2019, just when we were ready!’ says Fleur.
After finding the home in its near-original condition, Fleur and Simon have made some careful updates with the help of builder Peter Cann, who started as an apprentice with Fleur’s Dad! ‘He did an amazing job on this house under the supervision of my Dad – it was just like the old days!’ She says.
We spoke with Fleur to learn a little more about this significant piece of personal and architectural history!
Hey Fleur! Can you tell us a little about your family history, and how it relates to your Healesville home?
I grew up in a Sibbel house in South Warrandyte on 5 acres, designed by my father- Meyer Sibbel. I’m one of four girls, and we all grew up in the family business, with Dad’s office at home and design all around us. We were constantly reminded that there wasn’t a son to take over Sibbel Buiders – already a four-generation old business, migrating from Holland in 1954. I was always so proud, and still am, of the houses Dad designed and built through the 70’s 80’s and 90’s.
As a family, we grew up discussing good design, quality and craftsmanship. It was just normal to us, but looking back it was probably quite different to other families. We loved visiting the building sites, the cabinet making factory and viewing plans of new house designs and projects of dads.
What condition was the home in when you purchased it?
We were lucky to find the house in its original state. They had painted beams and bathrooms, however there weren’t too many alterations. They had plastered over the beams in the kitchen, which was odd, making the ceilings lower. We removed the plaster and found the original cork ceiling lining, which I love.
It was super important for us to keep the original kitchen. I had our cabinet makers at Zuster build new internal drawers and cupboards and re-attach the original door and drawer faces. We also updated the bench tops to Fashion Granite and added a dishwasher and Miele appliances.
What other bits did you update?
We updated the bathrooms, with the Issy by Zuster bathrooms from Reece. It’s a bathroom collaboration Zuster designs and manufactures for Reece nationally. We also updated the flooring to terrazzo throughout and added wallpaper to every wall. I love the warmth and texture of wallpaper. We also re-instated the underfloor heating, which had broken 15 years earlier. The home is super toasty through the cold Yarra Valley mornings in winter.
How important was it to you to stay true to the original style/character of the home?
It was incredibly important to maintain the true beauty of this house and design integrity of the era. It’s like being in a time capsule, where life was simpler, houses were smaller and design was paramount.
What ended up happening to Sibbel Builders? Is your business, Zuster, a bit of an homage to the craftsmanship that runs deep in your family history?
My dad wound up Sibbel Builders in about 1995, when there was so much pressure on ‘price per square metre’ and builders changed from doing everything in house, like frames and cabinets, to outsourcing. It was really sad to close up, but really hard at the time to convince people to pay for the long lasting quality of Sibbel. If we only knew then – it would all turn around!
My sister Wilhelmina studied Furniture Design at RMIT and started designing furniture in 1994 at Dad’s factory. Dad closed Sibbel and helped in the furniture business (which was called Sibbel Furniture), then I joined 1996 to run the business side. We changed our name to Zuster in 2000 – meaning sister in Dutch. Dad retired about ten years ago, but has helped at Zuster so much over the years with construction, quality and manufacturing.
What are some of your favourite parts of the home?
There’s so much I love about the house, from the signature Sibbel front door to the timber cladding and warm materials and textures throughout the home. I love that the windows face north, looking out onto Mount Riddle and the garden. I love the bedrooms, the rich textures and the feeling of luxury on our weekend stays.
I especially love the link to my family heritage and knowing I will pass the house onto my children and grandchildren to enjoy.
When Fleur and her family aren’t using their Healesville home as a getaway from the city, The Sibbel House is available for short term accommodation! Book it here.

The lovingly-restored living room at Fleur Sibbel’s Healesville home. Photo – Mike Baker.

When Fleur removed plaster over the ceiling beams, it revealed a fantastic original cork ceiling! Photo – Mike Baker.

Impeccable detail and craftsmanship is a trademark of Sibbel homes.Photo – Mike Baker.

It was super important to Fleur to maintain the original kitchen. Cabinet makers at Zuster built new internal drawers and cupboards and re-attached the original door and drawer faces. Photo – Mike Baker.

Among the few updates that Fleur made was new wallpaper on every wall. Photo – Mike Baker.

A grand, green bedroom. Photo – Mike Baker.

Impeccable detail in the bedroom and en suite. Photo – Mike Baker.

One of Fleur’s favourite features of the home is the signature Sibbel front door! Photo – Mike Baker.








