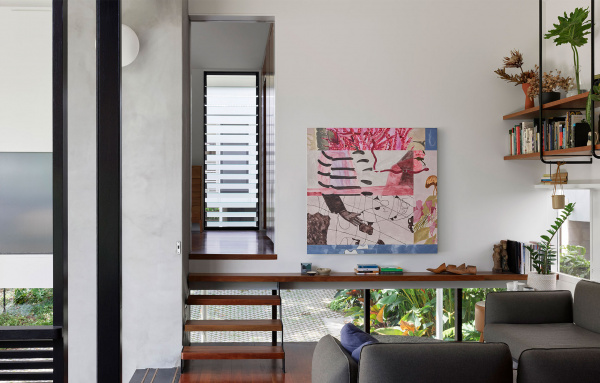When architect John Ellway first arrived at this corner block in inner-city Paddington, it was apparent that the post-war, asbestos-lined cottage that sat on it was no longer habitable. His clients, Boon and Sarah, needed something more flexible, and more in line with the local vernacular.
But there were significant challenges for the new building from the outset, including a strict council code, which dictated roof shape, verandah position and timber detailing on the exterior; plus a tricky location at the centre of a gully in the middle of Paddington’s hilly terrain.
‘The overland flow of water, underground sewer and stormwater all run through the centre of the block and created an exclusion zone for building over,’ explains architect John Ellway.
This meant that to maximise the usable land on the site, the house had to be split into three separate bodies. The main residence comprises two of these modules connected by a rectangular linkway, propped up by stilts. The third module is a granny flat right at the rear of the property and separated from the rest of the north-facing house.
The main residence is U-shaped, with the two main modules jutting out towards the road and the rectangular linkway set back on the site. These square pavilions house the private quarters: on one side the main bedroom and ensuite; on the other, three bedrooms, a laundry and a bathroom. The rectangular bridge sinks 900mm below the two modules and creates a connective passage between the bedroom wings. This sunken section houses the kitchen, dining and lounge room.
Given the house is situated on the corner block, it is configured lengthways with the front door at the belly of the house rather than the front. To maximise light, sliding doors open the full length of the room, making it like an internal verdant that opens towards the street and perfectly frames the majestic auburn poinciana across the road.
The material palette was careful and considered, allowing the clients to ‘embellish’ the interior with their personalities. The communal spaces have tall ceilings and a dark, moody tone while the bedrooms are characterised by light, white plasterboard and blonde timber floors.
‘How do we know what life will be like in another decade?’ asks John Ellway. ‘Designing for adaptability means a house in this case can expand and contract over time as different owners live there and have differing needs.’
More houses should be built with this ethos in mind!
See more projects by John Ellway here.

The lounge room sits in the belly of the main house, a rectangular linkway that connects one pavilion of bedrooms to another. Wayward Way-finding and Exiting Emu’ by Sally Molloy. Photo – Toby Scott.

Photo – Toby Scott.

Photo – Toby Scott.

Photo – Toby Scott.

Photo – Toby Scott.

Photo – Toby Scott.

Photo – Toby Scott.

Photo – Toby Scott.

Photo – Toby Scott.

Photo – Toby Scott.

Photo – Toby Scott.

Photo – Toby Scott.

Photo – Toby Scott.








