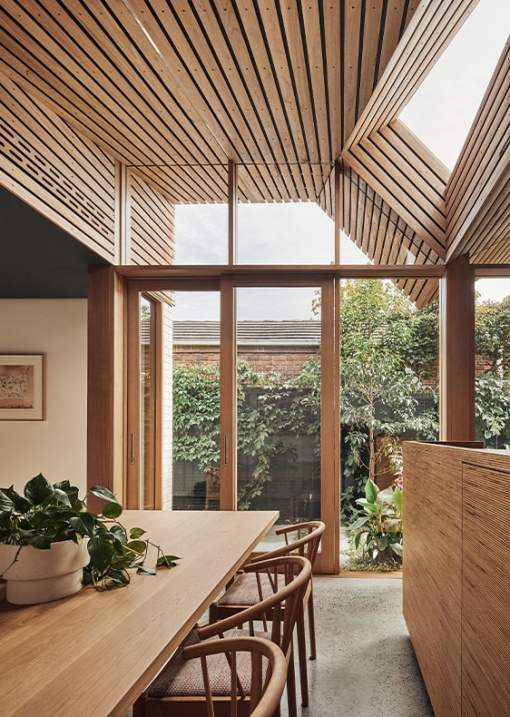This Melbourne home initially appears as a typical single-fronted Victorian, but behind lies an inspired extension.
Designed by FMD Architects, the addition addresses common shortcomings in Victorian cottages, to form an adaptable family home connected to its garden.
FMD Architects director Fiona Dunin describes the pre-renovated house as ageing and in desperate need of an update. Updates undertaken in the ‘70s had enlarged the communal spaces, but offered nothing in terms of capturing natural light.
The vision was to better frame the northerly aspect, without majorly extending the home’s footprint, or impacting on neighbours’ views. FMD’s response; create a rippling roofline that mediates the site’s gentle fall, while enhancing the home’s overall natural light.
‘We studied artists such as Jim Lambie in an attempt to understand how to best express these notions,’ says Fiona.
‘Mainly however, Ripple House responds to the site and its neighbours, as folded forms crank to capture northern light above the neighbouring brick boundary wall, while raking low along the southern boundary to allow neighbours the same privilege.’
Operable glazing unites the living room with a narrow, stepped garden along the northern edge, which opens at the rear to occupy the width of the block.
Inside, a triangular skylight subtly separates the otherwise open dining and lounge volumes along with the ceiling as it shifts from a saturated green to soaring timber battens.
Fiona says the biggest challenge of the project was nailing this specific ceiling design, but the impact has been decidedly worth it.
‘The folded ceiling in particular took extensive effort to ensure meticulous and well-crafted detail throughout,’ she says. ‘All those triangular forms meant there was no room for error, and Ben from BFC Built rose to the challenge!’
Flanking the new addition is a bedroom, study and reworked main bathroom in the front portion of the home; and the rear main bedroom with an en suite that sits within the garden.
Fiona says the enthusiasm of both the builder and the client ensured the most exceptional and refined outcome. ‘We loved every minute of this project!’

The rear view of Ripple House by FMD Architects . Photo – Peter Bennetts

A sheltered outdoor seating area. Photo – Peter Bennetts

A rippling roofline on the extension mediates the site’s gentle fall, while enhancing the home’s overall natural light. Photo – Peter Bennetts

Inside, a triangular skylight subtly separates the otherwise open dining and lounge volumes along with the ceiling as it shifts from a saturated green to soaring timber battens. Photo – Peter Bennetts

The island bench has broad proportions that respond to the rippling ceiling. Ceiling colour – Dulux Briar. Photo – Peter Bennetts

Operable glazing unites the living room with a narrow, stepped garden along the northern edge, which opens at the rear to occupy the width of the block. Ceiling colour – Dulux Briar. Photo – Peter Bennetts

Kitchen cabinetry is recessive with crisp white finishes, juxtaposed with sculptural ply forms. Ceiling colour – Dulux Briar. Photo – Peter Bennetts

The hallway in the front portion of the home. Ceiling colour – Dulux Briar. Photo – Peter Bennetts

The bathroom has been thoughtfully reworked. Photo – Peter Bennetts

The rear main bedroom with an en suite now sits within the garden. Photo – Peter Bennetts

Wall colour – Dulux Poppy Leaf. Photo – Peter Bennetts

The study. Photo – Peter Bennetts

The home lies behind a typical single-fronted Victorian facade. Photo – Peter Bennetts








