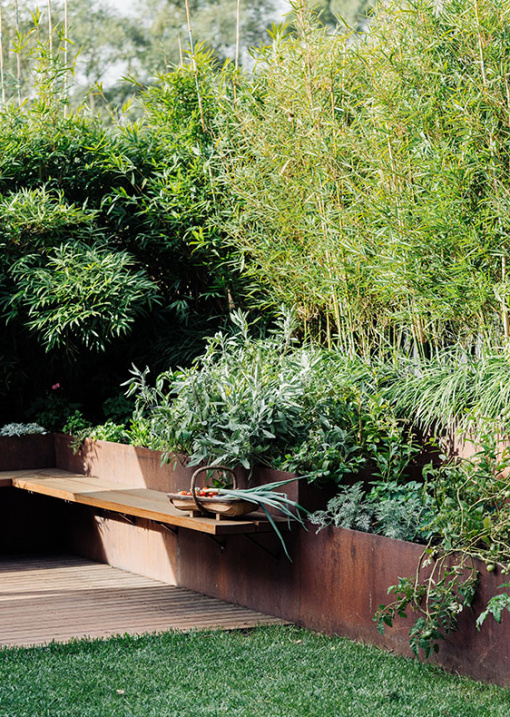Kathleen Murphy of KMLD took out the Landscape Design accolade at last year’s TDF + Laminex Design Awards for her own luscious country garden at her home in the Macedon Ranges. The site for this project was located in Woodend, approximately 9 kilometres from this award-winning location.
Though close in geography, Kathleen’s garden and the new Morris Street courtyard couldn’t be more different.
The sparse site consisted of one patch of dusty grass that stretched alongside the side of the house and a patchwork fence made from sections of timber with varying heights. Kathleen’s new design is a complete transformation of this space.
Timber decking spread across the few metres from the back door of the house to the rear boundary line, ending at a set of cantilevered bench seating. The metal garden beds that wrap this back corner provide the perpendicular backing from which the inbuilt furnishing extends, neatly nestling the seated outdoor space into an abundant green nook.
From there, healthy lawn with an adjacent pavement stretches the length of the house towards a second benched area at the bottom of the garden, this time paved and anchored in a tall outdoor fireplace. The towering chute is flanked by raised steel beds, tall greenery concealing the fence-line and more cantilevered seating.
‘Everything is this garden was edited down so that what remained had to work in several ways,’ Kathleen explains. ‘For example, the custom-designed pizza oven also acts as an outdoor fireplace.’
The iron column is made from the same Corten as the surrounding veggie beds, which are raised to ensure a layered planting palette at various heights could be achieved. Concentrating this distinct, robust material in one section of the garden clearly distinguishes the spot as a functional spot primed for utilitarian activities such as vegetable harvesting, firelighting and cooking.
But as is the case with everything in this garden, all elements serve both practical and beautifying purposes. The rough metal is attractively rusted to a dark caramel hue, which presents a deep and dramatic contrast to the verdant plantings overflowing from the veggie beds. Tall plants like slender weaver bamboo offer a softening effect against the narrow metalwork and double as a screen to shield the garden from the neighbours. The pavers, lawn and timber decking all sit at the same level to ensure no bulky lips or awkward transitions interrupt the flow of the compact space. As they are, each material glides into another in the same way their functions blend and multiply.
Considering what was here before, this project is an utter revelation.
See more of Kathleen’s inspiring projects here.

Photo – Marnie Hawson.

Photo – Marnie Hawson.

Photo – Marnie Hawson.

Photo – Marnie Hawson.

Photo – Marnie Hawson.

Photo – Marnie Hawson.

Photo – Marnie Hawson.

Photo – Marnie Hawson.

Photo – Marnie Hawson.

Photo – Marnie Hawson.

Photo – Marnie Hawson.

Photo – Marnie Hawson.








