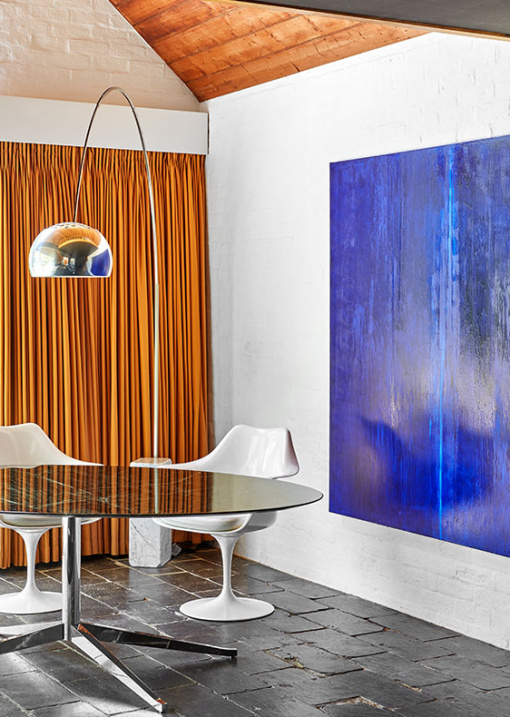Antony Martin, director of MRTN Architects, is the first to admit this Kyneton project explores two design objectives seemingly at opposite ends of the spectrum: an ‘ageing in place’ strategy for the owners, and a sculptural response to the landscape and garden.
As contradictory as these objectives may seem, Kyneton House achieves both, by designing a step-free extension within a striking cantilevered form.
Simply speaking, the architects have created an elevated extension containing the main bedroom, and a new carport underneath. An elevator connects to the main level of the existing 1977 house designed by architect Ken Robinson, as well as the new bedroom suite, eliminating the need for stairs.
Not only does the elevated form of the extension allow space underneath for the new carport, it respects the clients’ beloved garden.
‘They have spent a lot of effort in making the most of the original 1977 home, and as they are both very keen gardeners, have really taken on the substantial gardens as an ongoing project that they continue to work on and improve,’ says Antony. ‘Their affection for their home really was the genesis of the project, as they wanted to create an addition that also ensured their long term enjoyment of the house well into the future.’
The use of simple black bars on the extension evokes the metal sculptures of Tony Smith and Anthony Caro, with cladding that provides a recessive backdrop to the surrounding greenery.
Internally, the clients requested rich, natural materials to evoke a gallery experience. An extensive use of timber panels creates a calming and dramatic interior as a backdrop for their art collection, while tying with the original material palette encompassing bricks and ceiling lining boards from demolished local houses.
The completed project has extended and elevated this interesting home, both literally and figuratively, to support the clients well into the future!
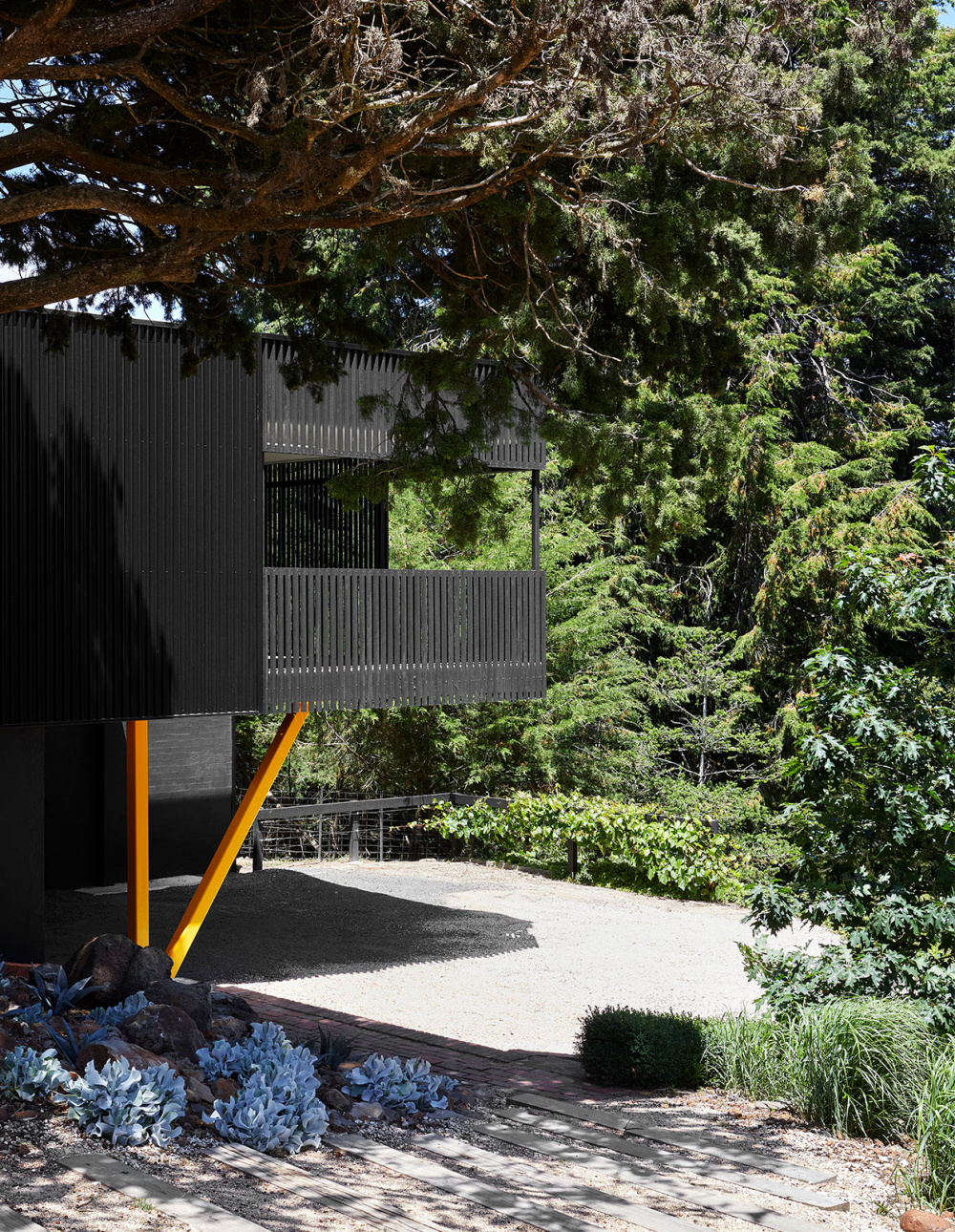
Kyneton House is an addition to a 1970s brick home located on an elevated acre site with established gardens and mature exotic trees. Photo – Dave Kulesza
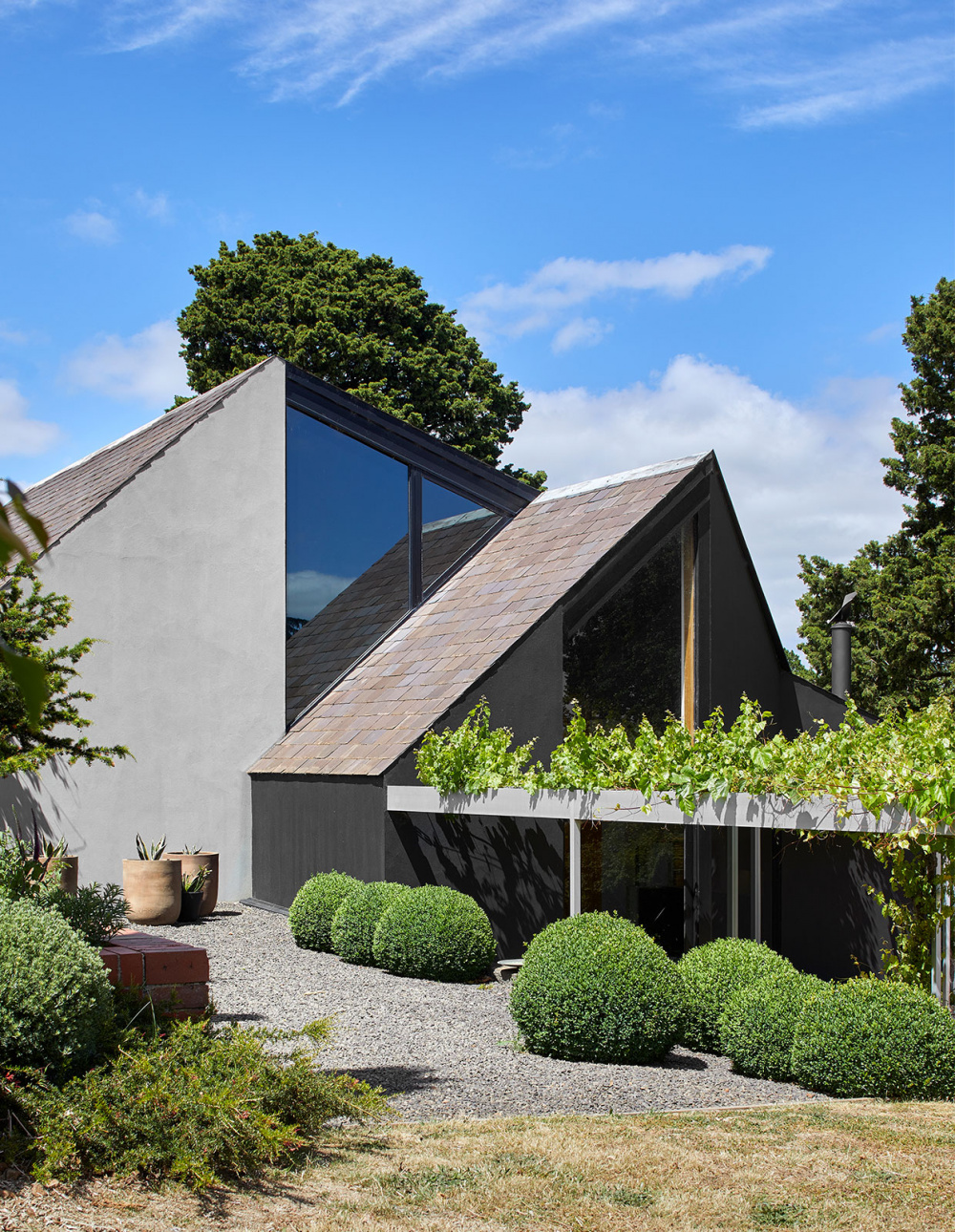
The original 1970s facade designed by architect Ken Robinson remains. Photo – Dave Kulesza
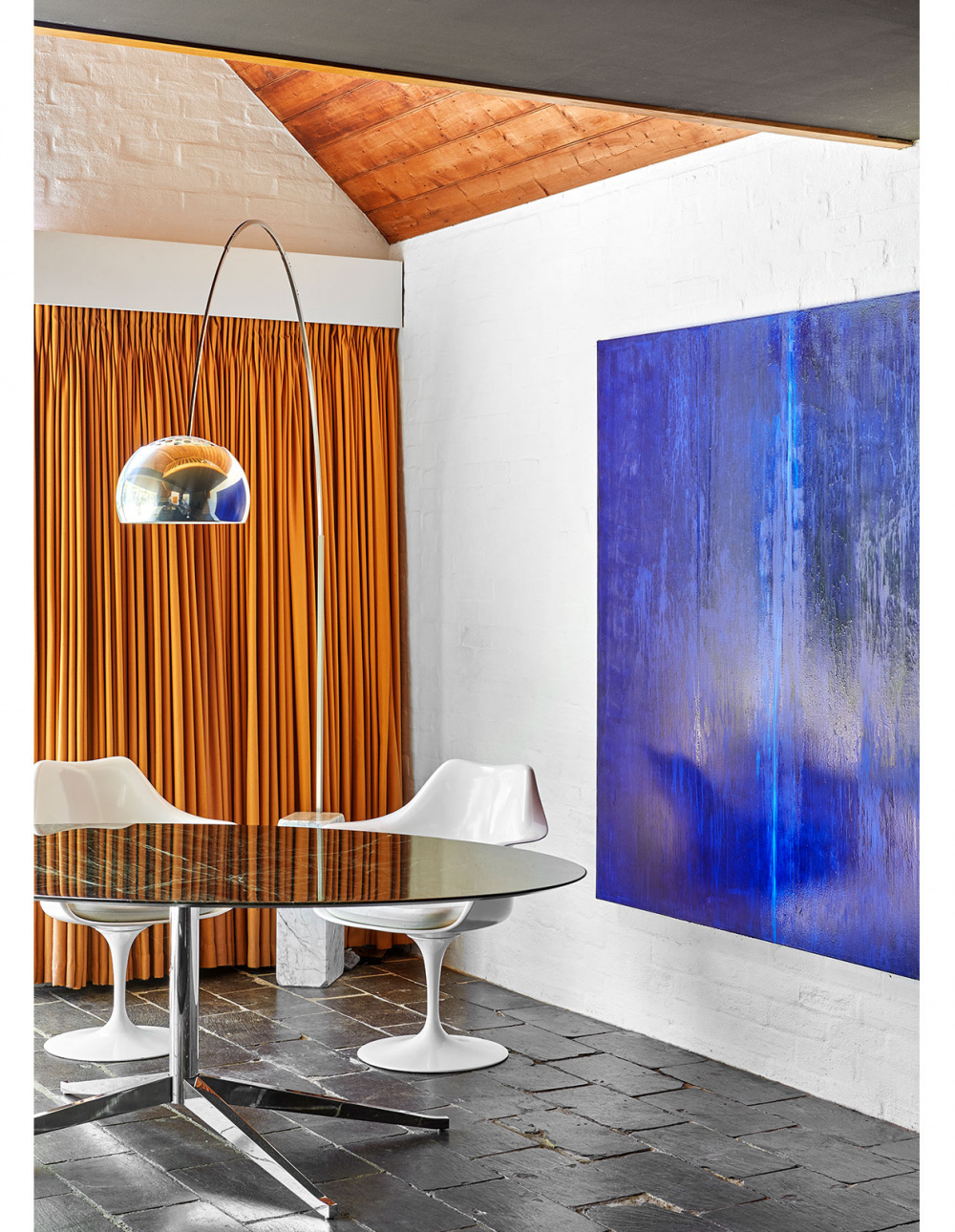
The original homes features several locally-sourced and recycled materials. Painting by Carl Martin. Photo – Dave Kulesza
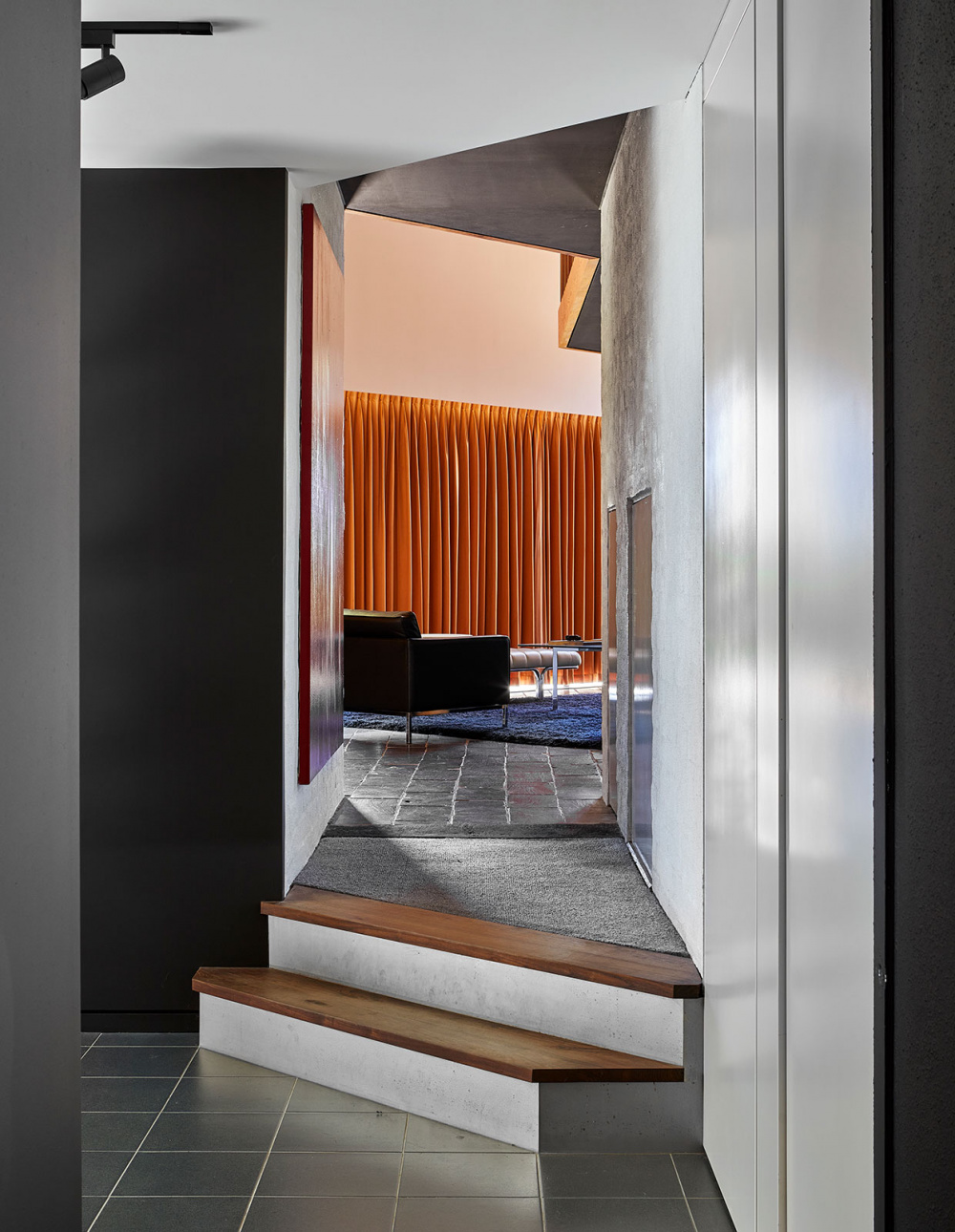
The resulting design seamlessly ties together the original home and the addition. Photo – Dave Kulesza
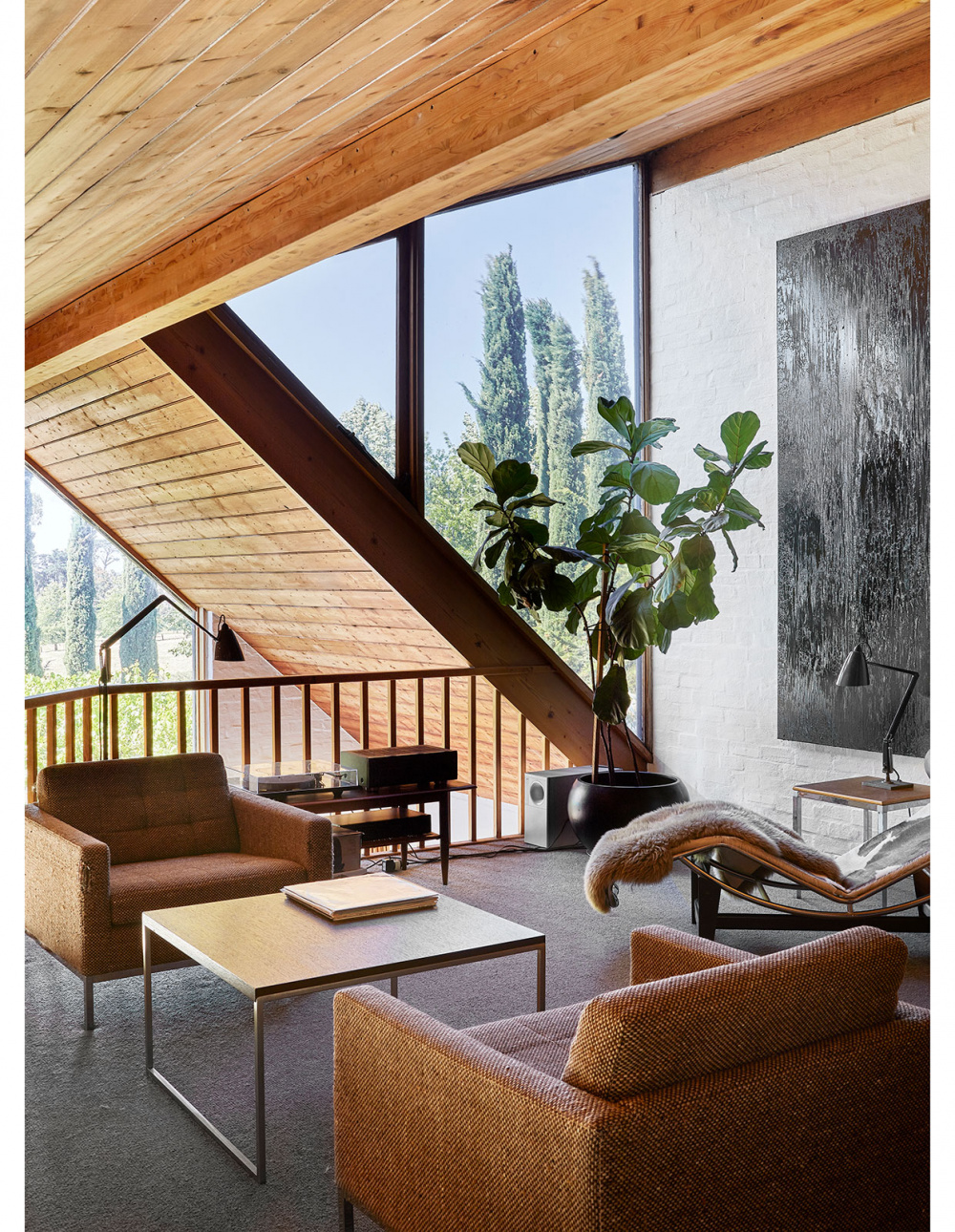
The clients are deeply appreciative of the spatial and material characteristics of the original ’70s house. Painting by Carl Martin. Photo – Dave Kulesza
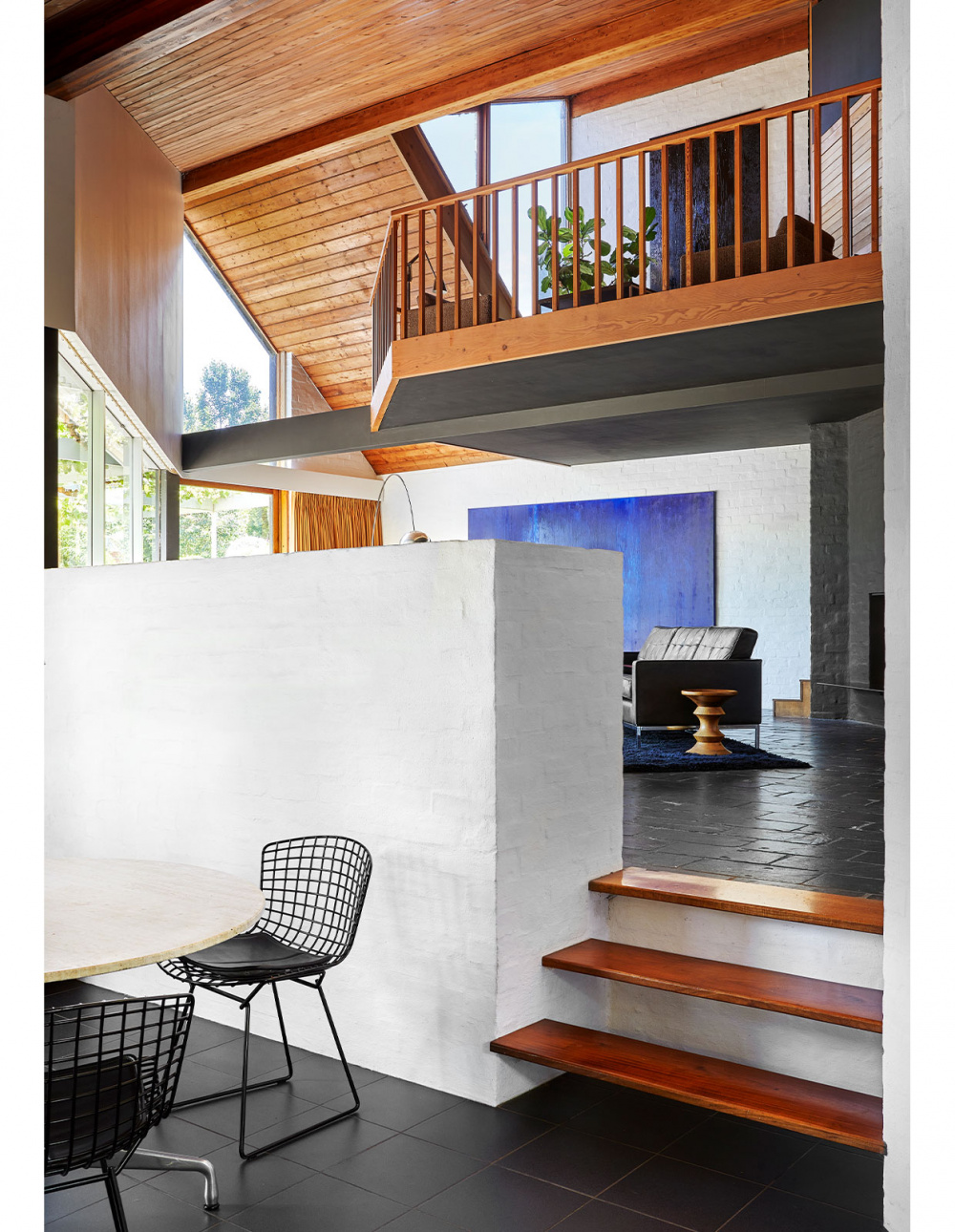
The original stairs and kitchen/living room feature blackwood sourced from a local tree that came down during a storm. Painting by Carl Martin. Photo – Dave Kulesza
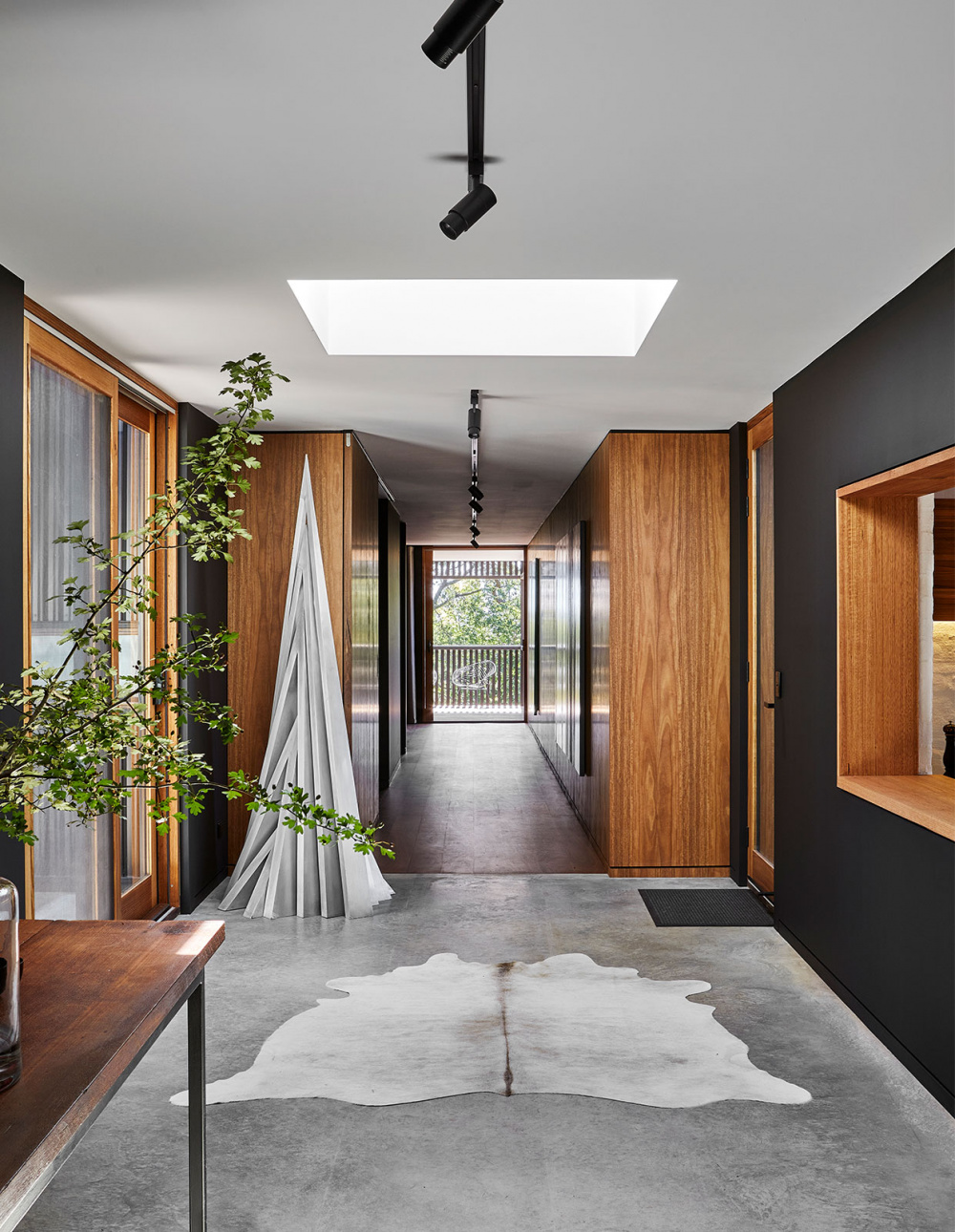
A hallway in the extension upper extends to a new deck. Photo – Dave Kulesza
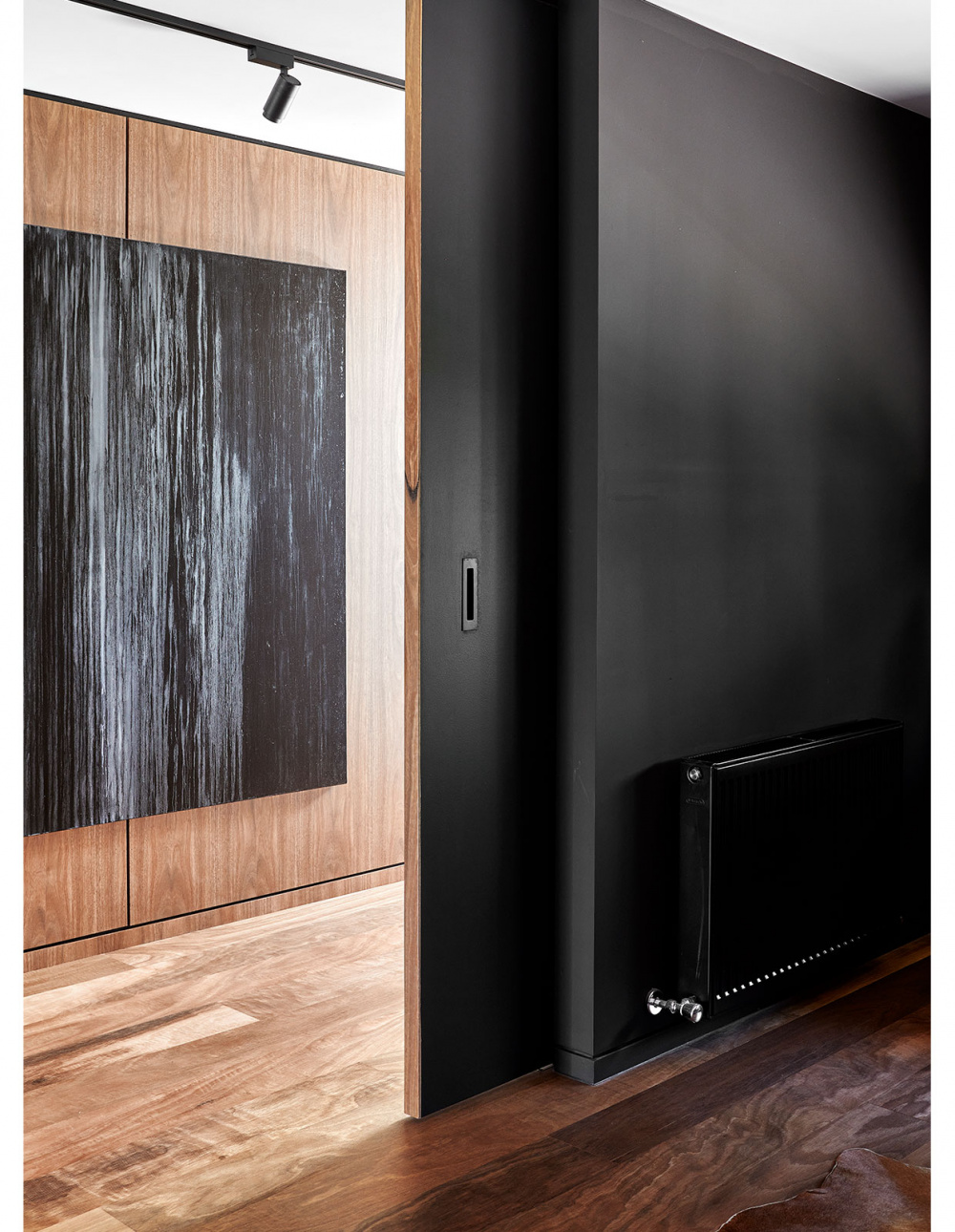
Internally the new spaces have a rich material presence creating a connection from external to internal materiality, while also satisfying the clients’ brief for a minimum of painted surfaces. Painting by Carl Martin. Photo – Dave Kulesza
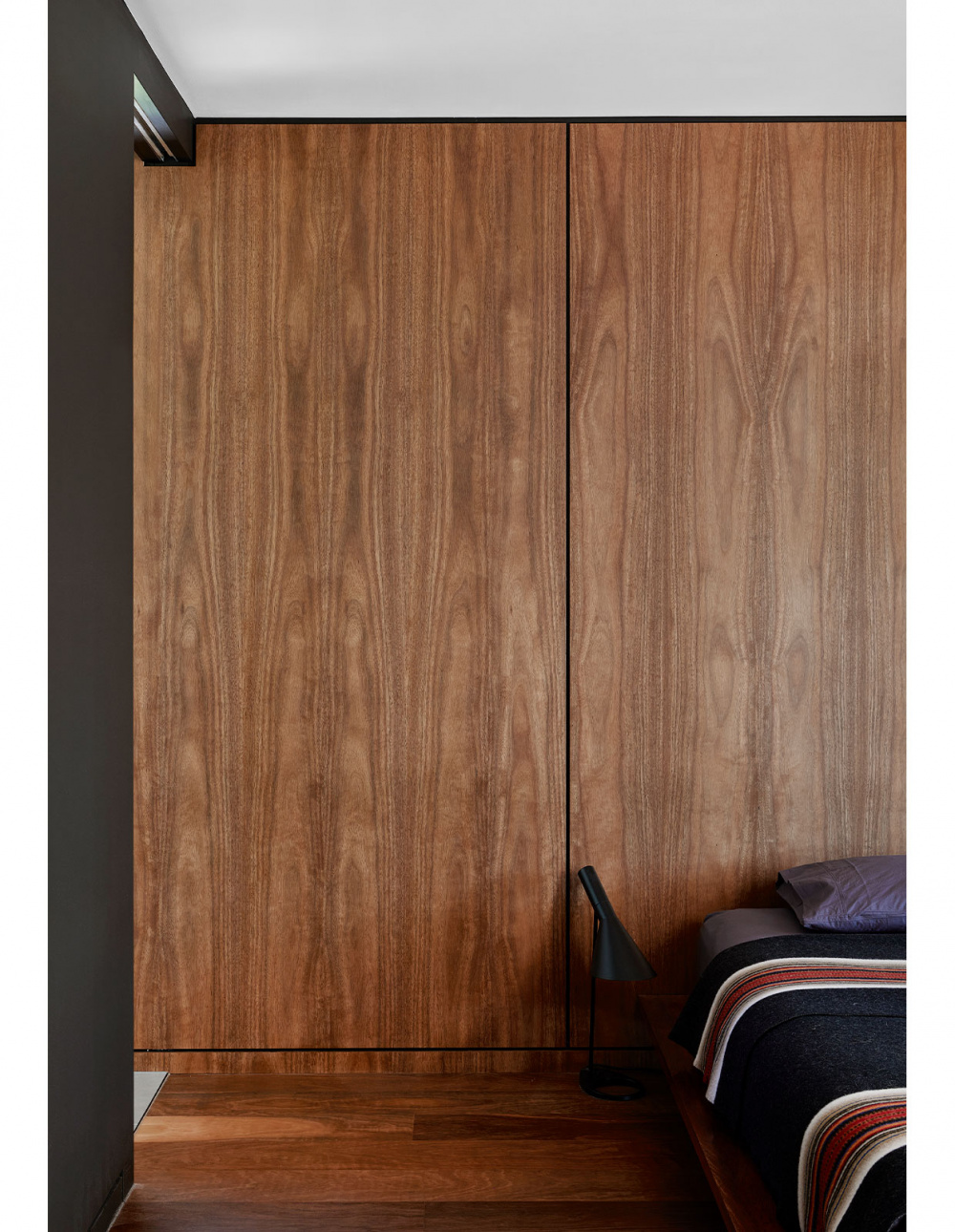
‘I think my favourite part of the project is the rich materiality of the interior,’ says Antony Martin. Photo – Dave Kulesza
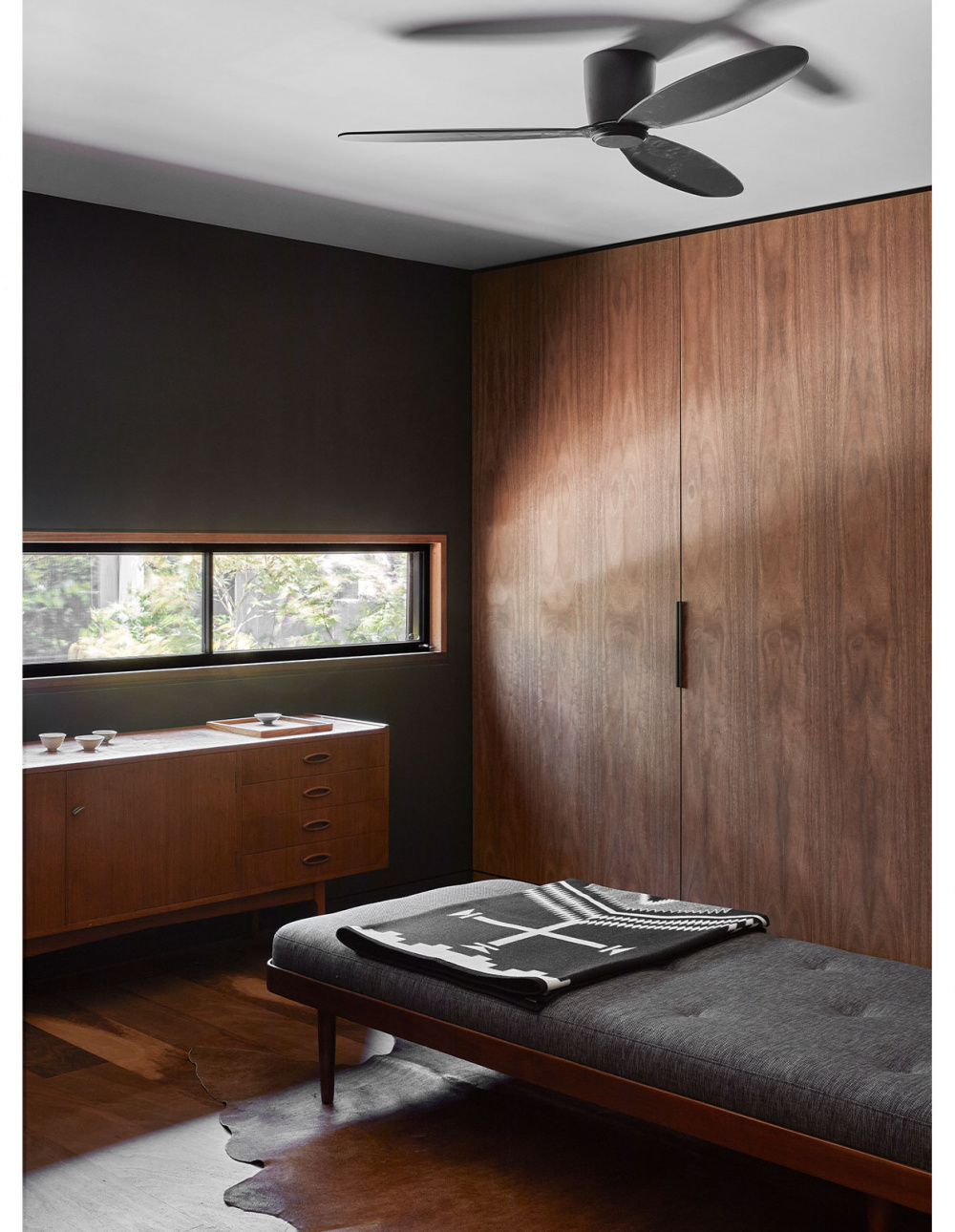
‘The extensive use of timber panels creates a calming and dramatic interior as a backdrop for the lives of the owners,’ says Antony. Photo – Dave Kulesza
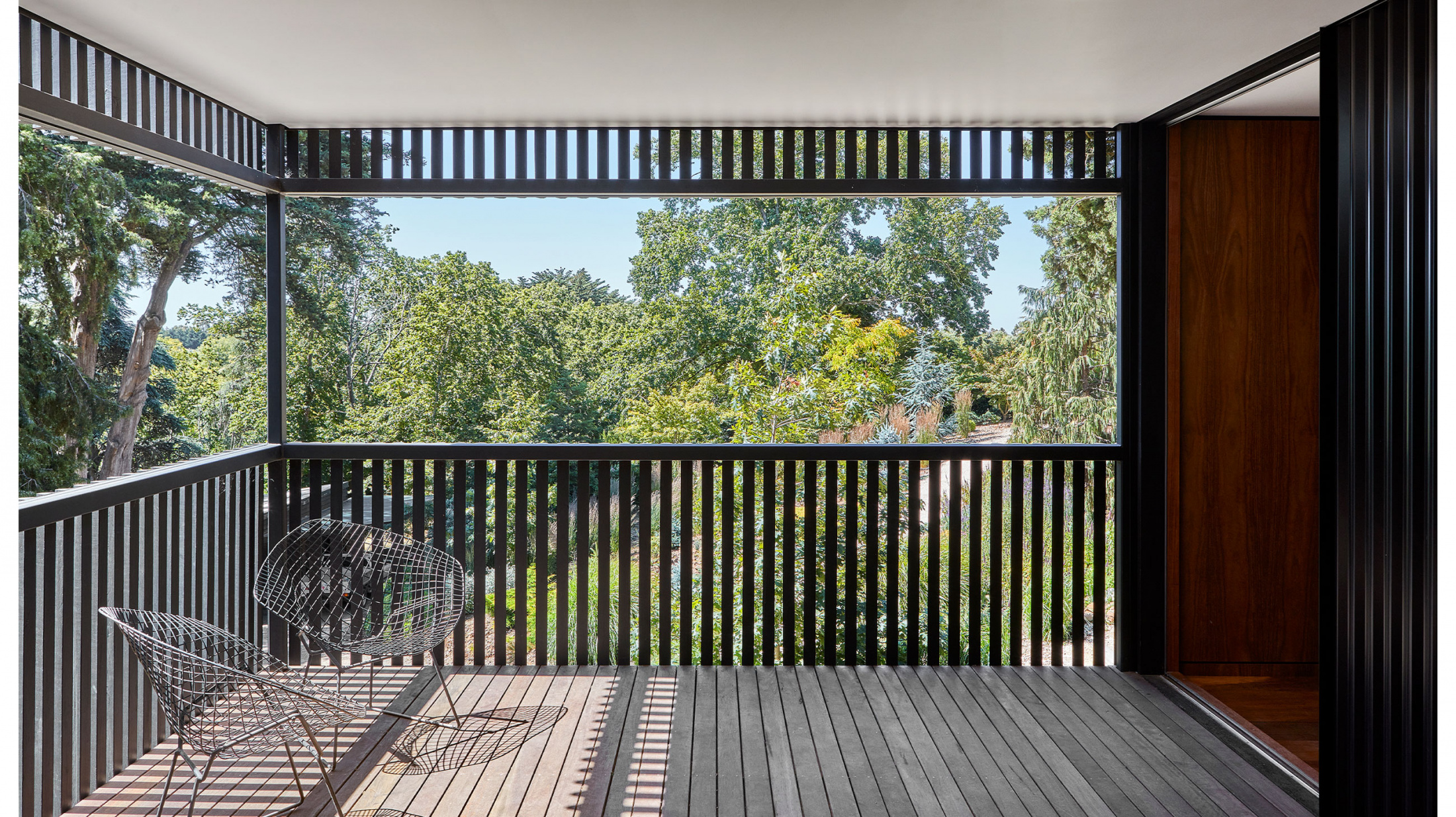
The use of simple black bars on the extension evokes the metal sculptures of Tony Smith and Anthony Caro. Photo – Dave Kulesza
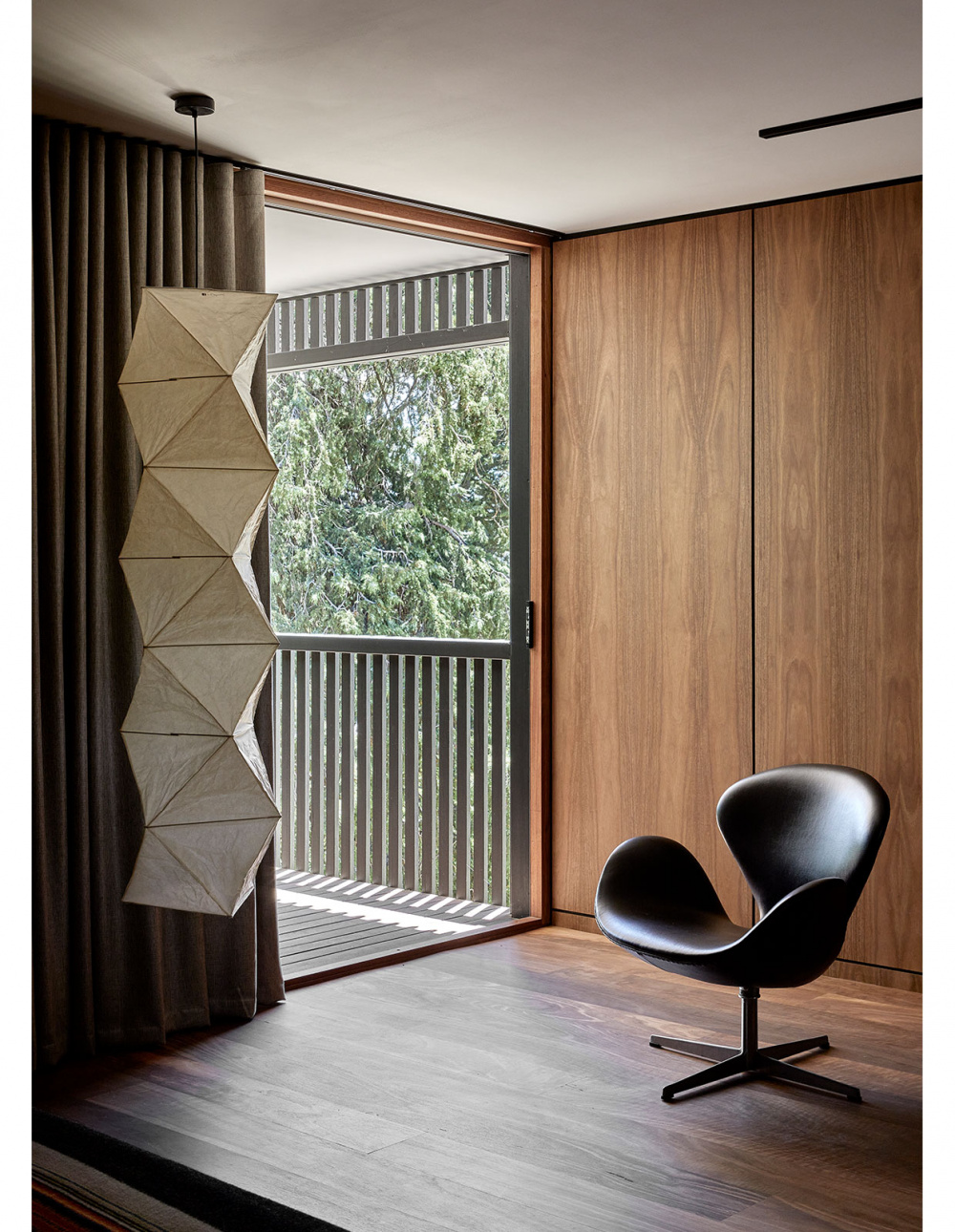
Photo – Dave Kulesza
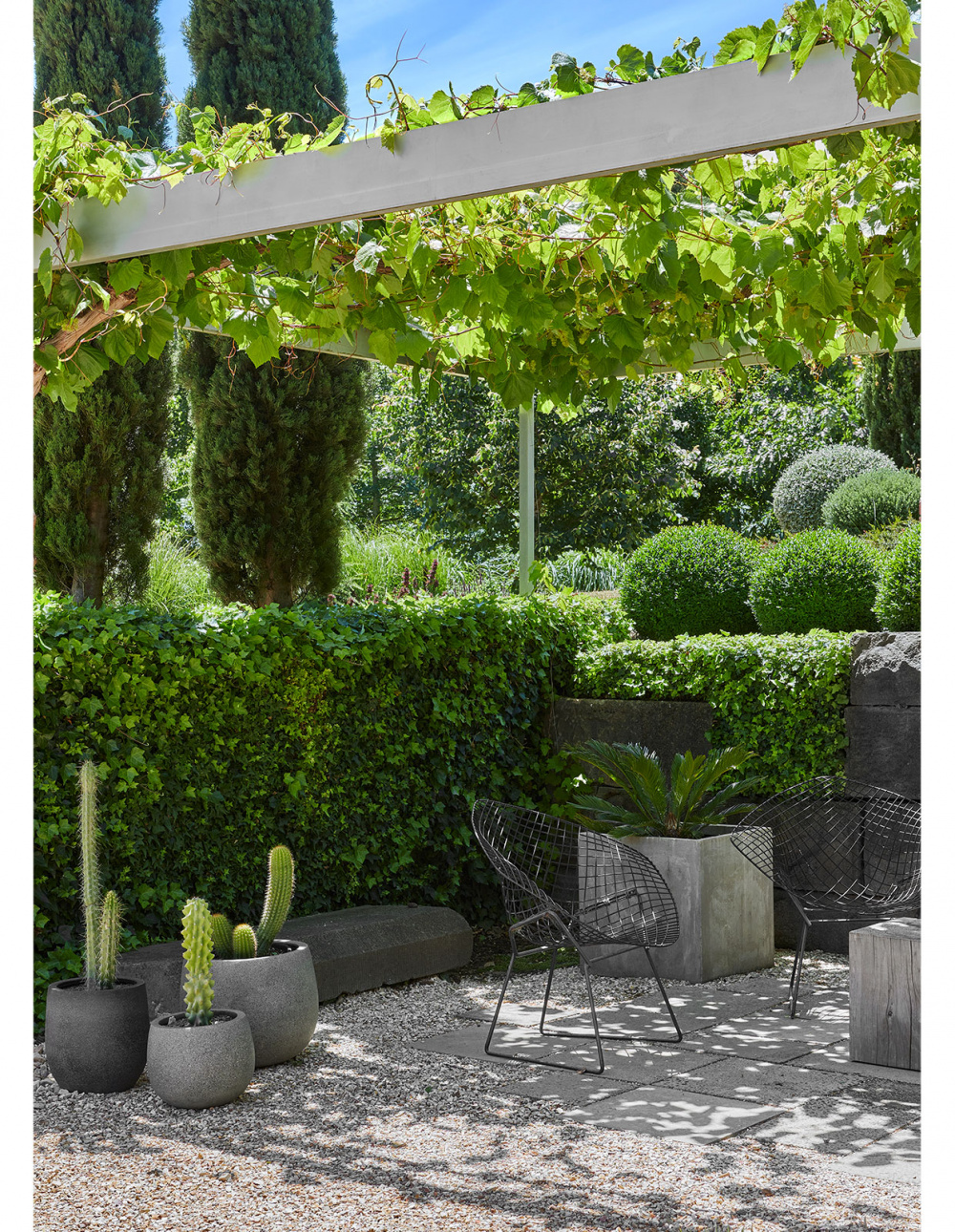
The extension respects the clients’ beloved garden that they’ve created over many years. Photo – Dave Kulesza


