When revered Sydney Landscape Architecture & Design firm Dangar Barin Smith was brought on to this Hunter Valley project, there was not a single tree on site. Now the property contains at least seven different species of mature, flowering trees – though that was not part of the client’s original brief.
‘I try to steer my clients towards what they’re capable of in terms of management, and then work backwards from there,’ explains project director, Will Dangar. The initial plan was for a lush and decorative planting scheme, flush with flowers and exotic species; but when it got down to the nuts and bolts of such a maintenance-heavy idea, a tree-dominant palette made the most sense.
And what a vision! Elegant cabbage tree palms frame the northern aspect while Port Jackson Figs (the same ones that line Sydney’s Centennial Park) create a sense of drama. Will calls them ‘legacy trees’, and confides it’s the only time he’s ever used them in a project as they can stretch to 30m wide!
Weeping willows fringe the dams, their drooping tendrils grazing the water surface, while flowering crepe myrtles are dotted throughout the property. A full-time gardener (one of Will’s former staff members!) has been employed to maintain the rolling estate.
This pared back but ambitious design took a year to complete, after construction had already begun on the house. The two lakes were a result of the need to re-level the property, and situate the house deeper into the site.
‘The house was a rundown weekender that didn’t capture the views,’ says Will. ‘So a big part of the job was changing the levels. We had to move a lot of earth around because the house was quite high out of the ground, and we needed to nestle it lower into the site.’
The dams hence served two purposes: aesthetic, and practical. The soil dug up to create the adjacent watering holes was used to even out the gradients around the house, and set the residence deeper into the hillside.
Aesthetically, the lakes add lushness and vitality to the otherwise dry and dusty Hunter Valley landscape. Bore water is pumped into the top lake to keep it full, while gravity then feeds the bottom lake from run-off.
The combination of sculptural trees and wide, serene watering holes creates a romantic, lush paradise here – a testament to the vision of the talented team at Dangar Barin Smith.
See more projects from Dangar Barin Smith here.
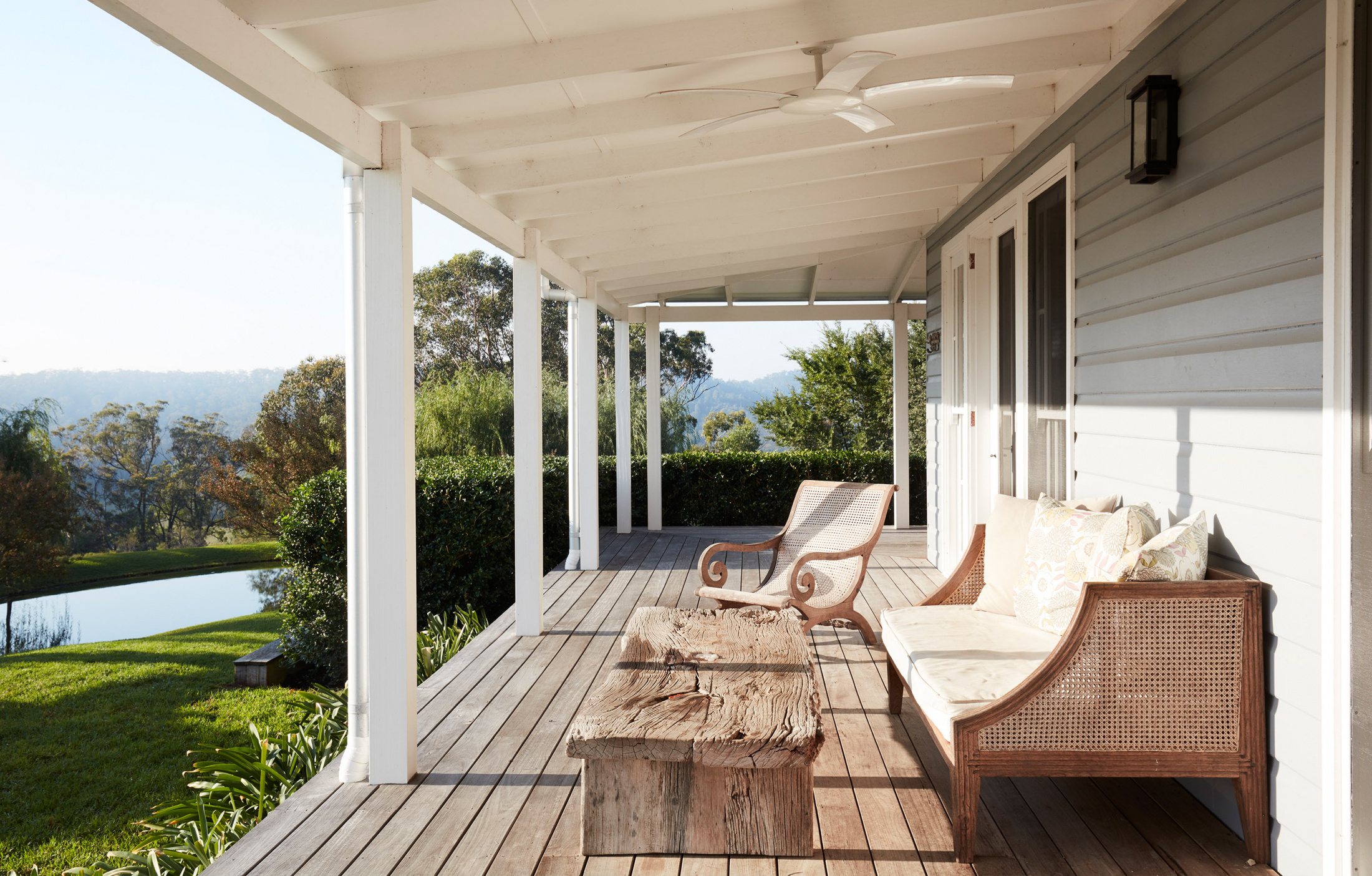
Photo – Prue Ruscoe.
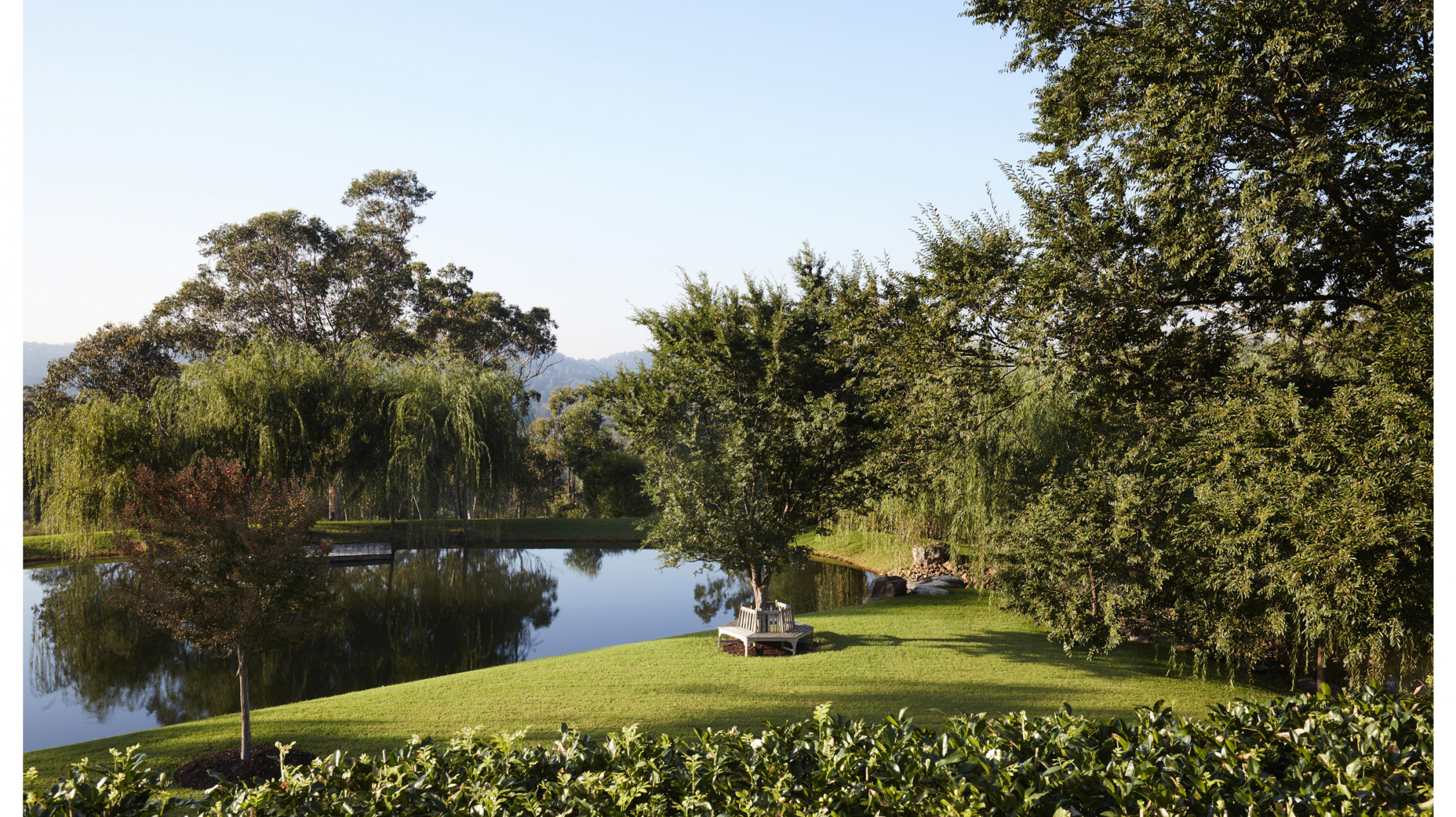
Photo – Prue Ruscoe.
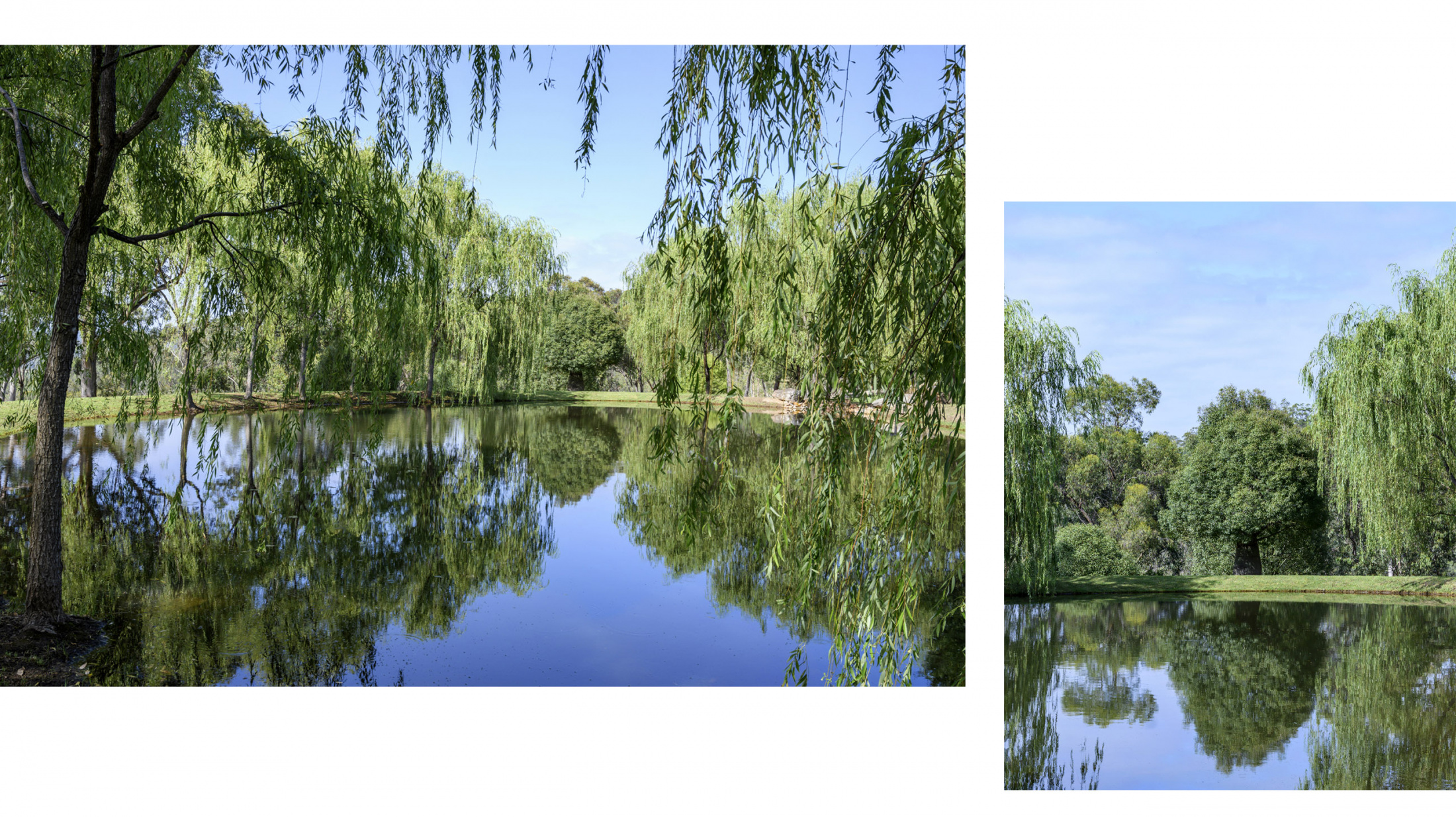
Photos – Michael Wee.
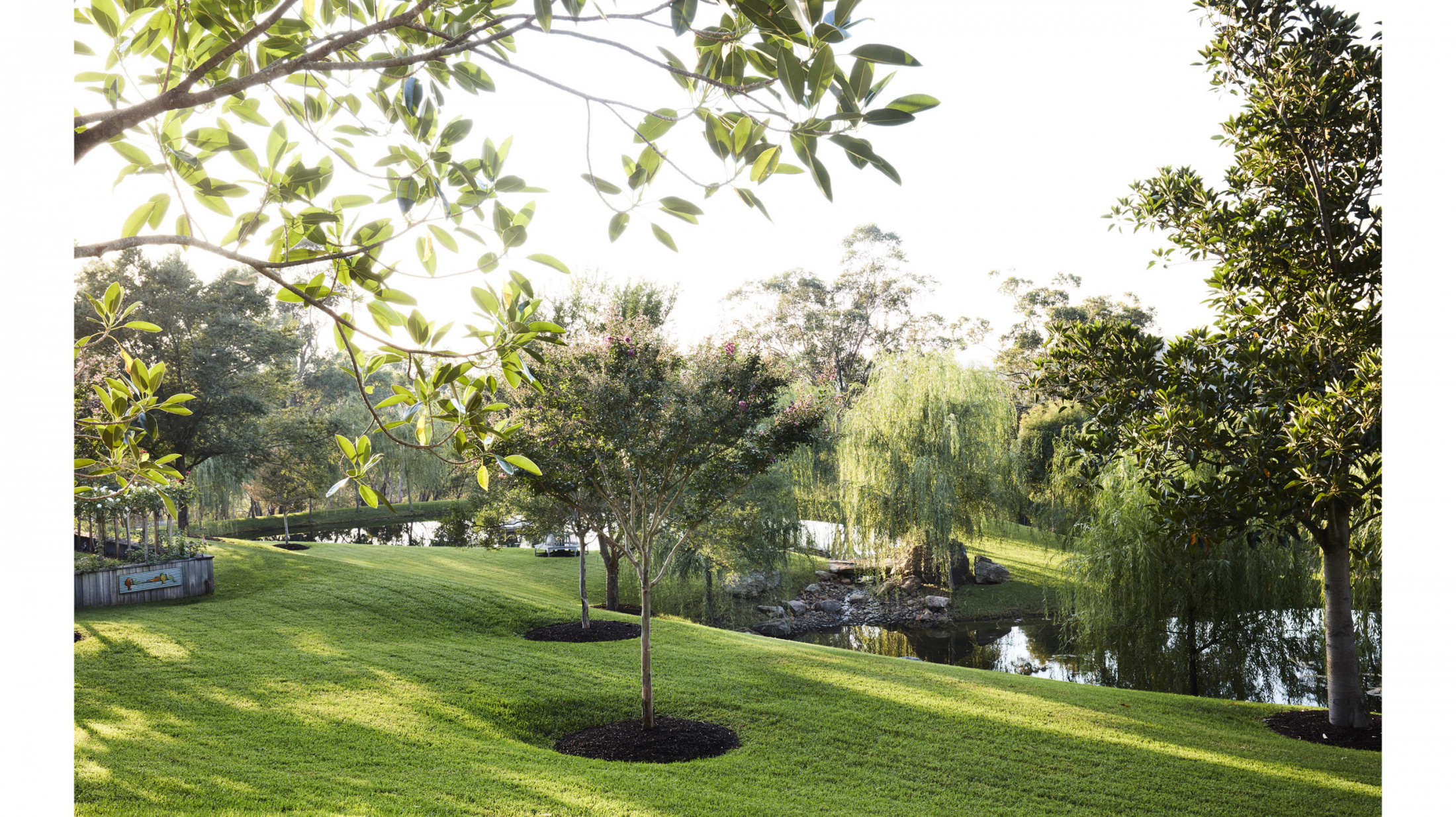
Photo – Prue Ruscoe.
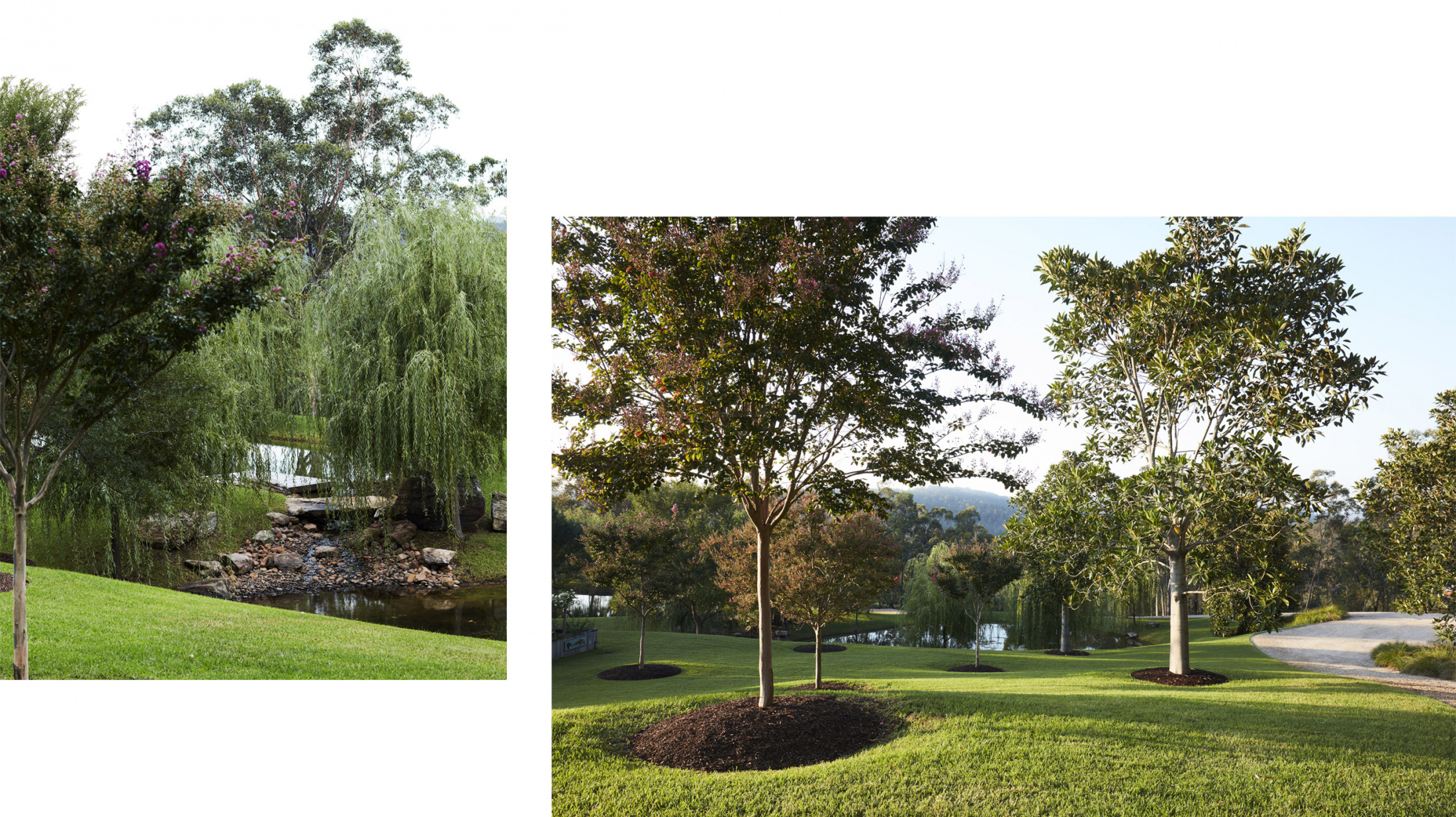
Photos – Prue Ruscoe.
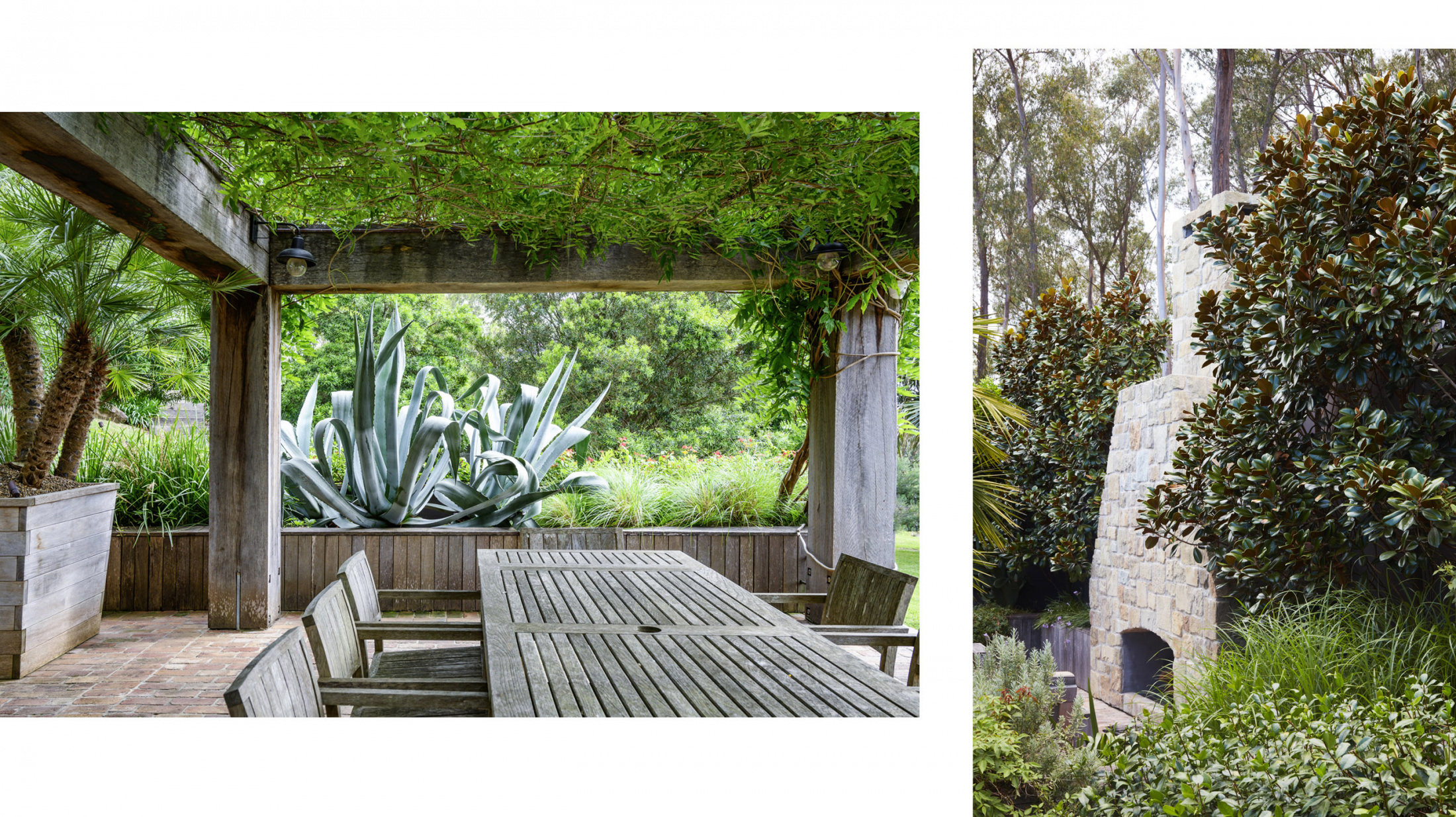
Photo (left) – Michael Wee. Photo (right) – Prue Ruscoe.
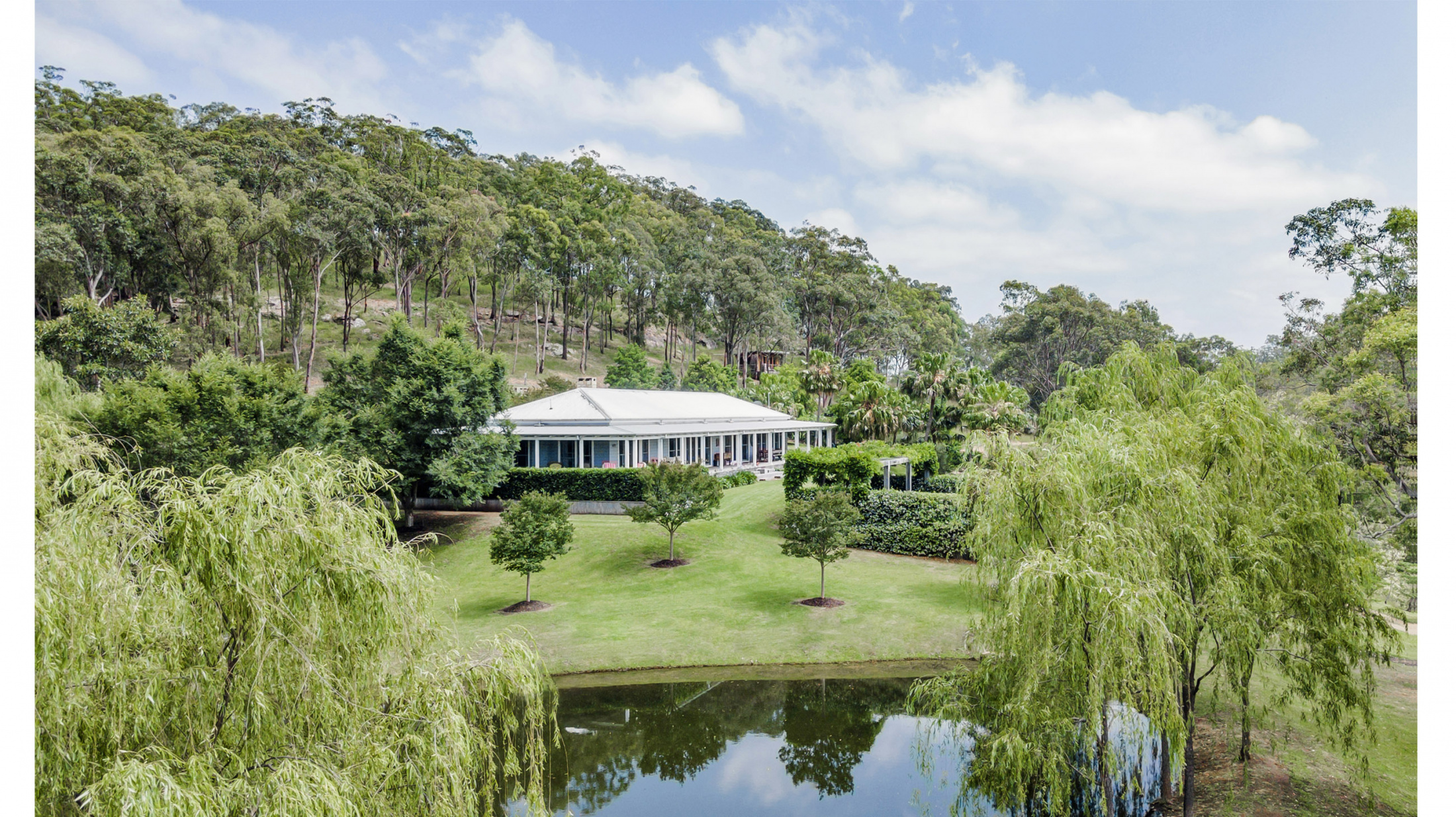
Photo – Michael Wee.
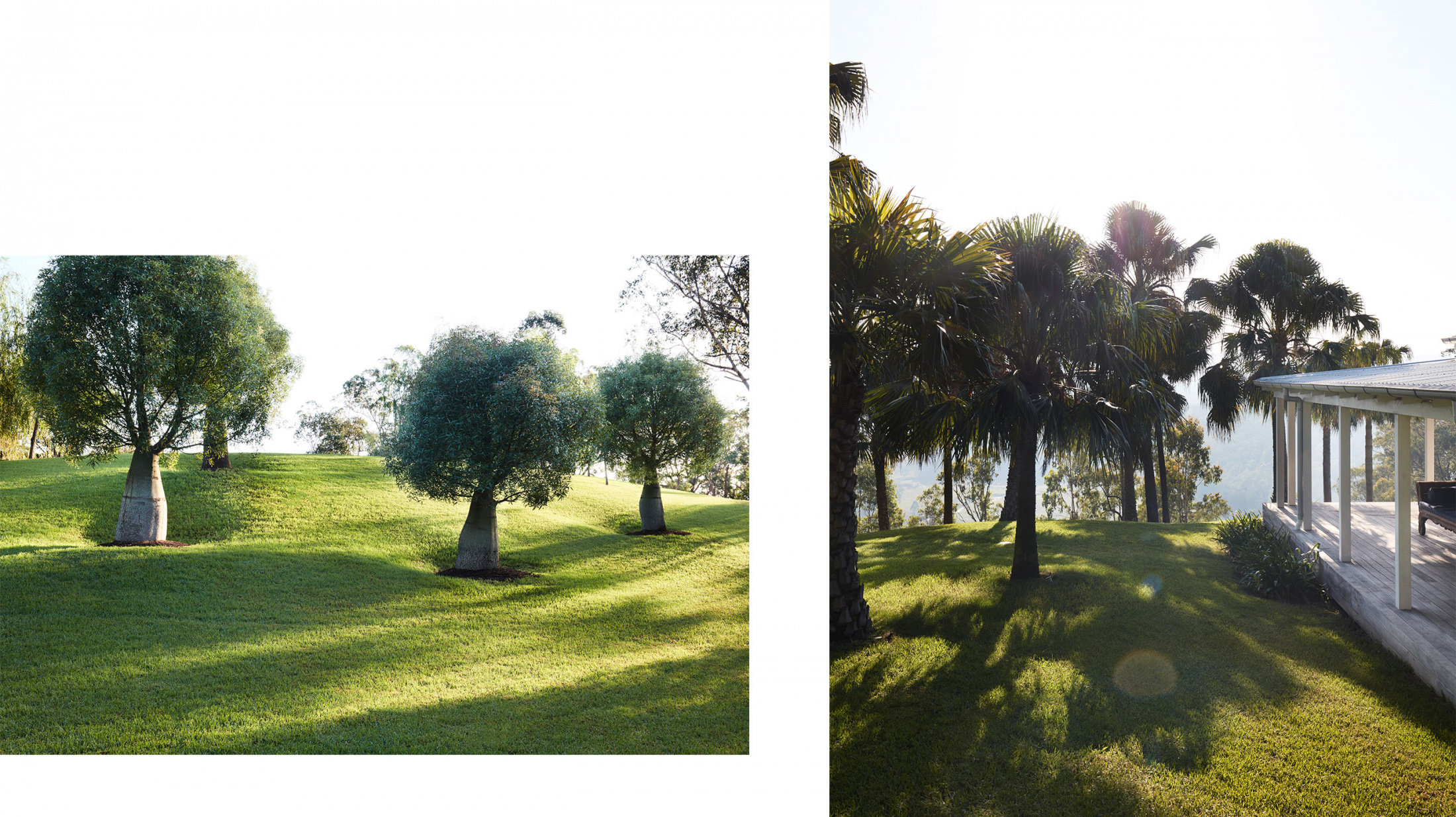
Photos – Prue Ruscoe.
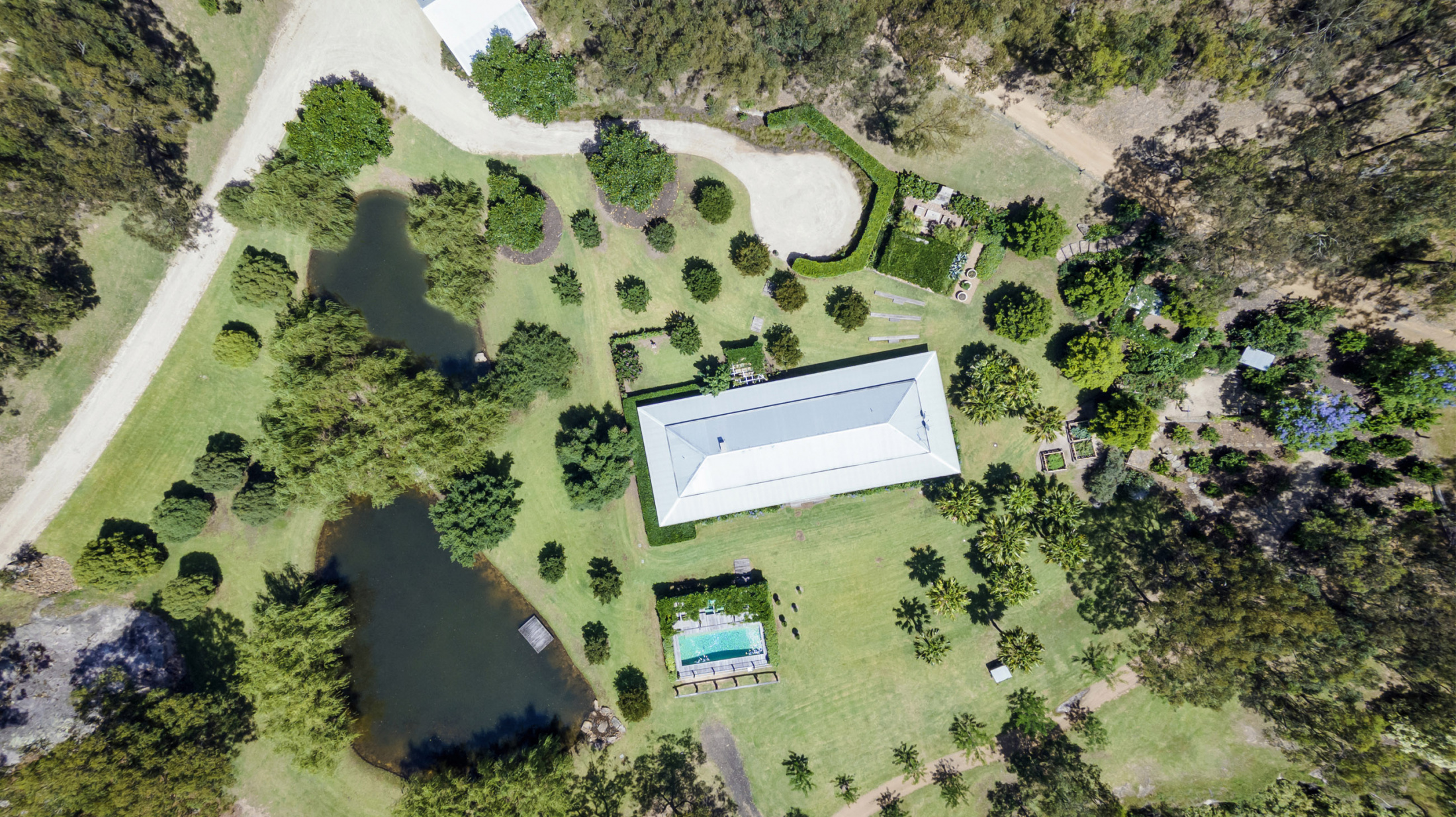
Aerial photo – Michael Wee.








