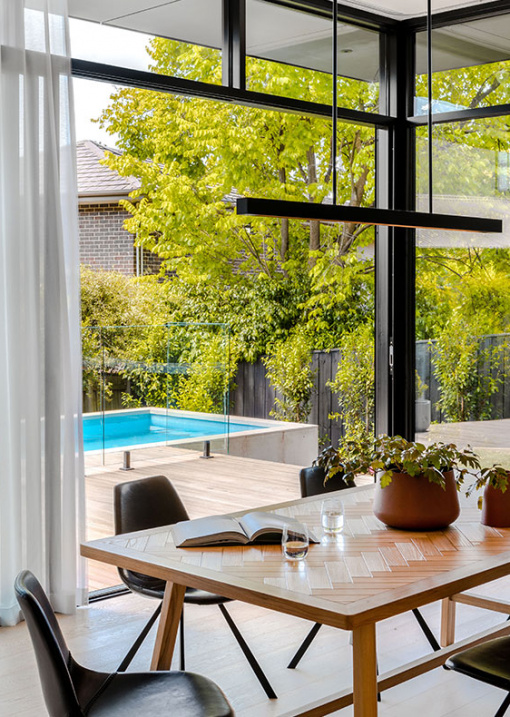When the owners of this Eaglemont property (located 10 kilometres north-east of Melbourne’s CBD) engaged Architects Eat to design their home, they requested a modern family house, with a close connection to the backyard and street.
Both the clients and architects were keen to retain the existing mature trees on site, particularly a 20-year-old, 18-metre-high pin oak. ‘We want this tree to continue to grow and be the focus and in view from both inside and outside of the house,’ explains Albert Mo, director of Architects Eat.
To preserve this tree, the dominant rear of the house was designed to ‘pivot’ away from the front wing, with an internal courtyard between them. As a result, the communal spaces face directly north, aligning both the dining and living spaces to directly view the tree.
The interior lighting scheme was an equally consideration designed by the client, who used to work for a lighting company.
‘The client was very used to using lighting in a commercial sense, but found many residential houses lacked this attention to detail,’ says Albert. ‘Rather than flood the house with light, he was strategic in lighting up particular spots and moments throughout the house.’
Because the property is a new-build located in an established, suburban area, Architects Eat were conscious of designing a brick facade in keeping with the local character. While this built form may appear impervious at first glance (to block the harsh afternoon sun and keep the interior temperature low), this is offset by an open garden with a low brick bench (instead of a traditional fence) to promote street interactions and activities.
Albert describes the completed house perfectly when he says, ‘The overall “lightness” of the house allows the architecture to almost disappear, and enables you to become immersed in the space and surroundings.’

Pivot House by Architects Eat. Photo – Chris Murray. Styling – Anna Botsaris

To preserve an oak tree on site, the dominant rear of the house was designed to ‘pivot’ away from the front wing, which is separated by an internal courtyard. Photos – Chris Murray. Styling – Anna Botsaris

The home opens on the west to an outdoor deck and pool.Photo – Chris Murray. Styling – Anna Botsaris

Artwork in right image ‘I’ll Meet You There’ by Jen Sievers. Photo – Chris Murray. Styling – Anna Botsaris

The clients requested a modern family house, with a close connection to the backyard and street. Photo – Chris Murray. Styling – Anna Botsaris

Light and bright bedroom interiors. Photo – Chris Murray. Styling – Anna Botsaris

Colour is showcased in the bathrooms. Photo – Chris Murray. Styling – Anna Botsaris

Millennial pink in another bathroom. Photo – Chris Murray. Styling – Anna Botsaris

The west-facing outdoor area. Photo – Chris Murray. Styling – Anna Botsaris

Both the clients and architects were keen to retain the existing mature trees on site, particularly a 20-year-old, 18-metre-high pin oak. Photo – Chris Murray. Styling – Anna Botsaris

As the house is a new-build located in an established, suburban area, Architects Eat were conscious of designing a brick facade in keeping with the local character. Photo – Chris Murray. Styling – Anna Botsaris








