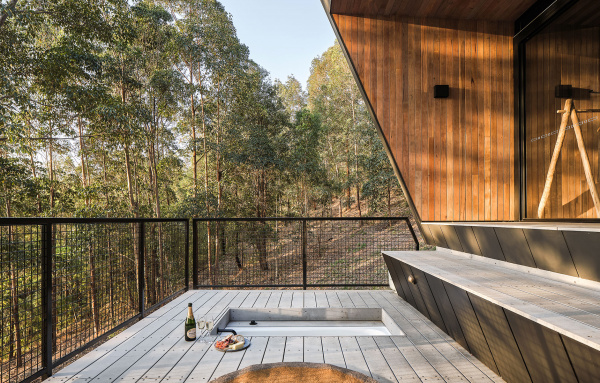If there’s anything that feels appealing after a year of travel restrictions and urban confinement, it’s a tiny, off-grid eco cabin on 100 acres of wild bushland.
But the owners of Heartwood Cabin didn’t need a global pandemic to arrive at that conclusion, purchasing this property in the hinterland behind Tweed Heads in 2017.
‘The plan was to build a retreat from city life, while we made the slow transition to living here full time,’ says owner, Cameron Gough. ‘That transition ended up happening a lot quicker than we thought, so we were then able to share Heartwood with those that dreamed of their own country retreat just a few months after the build was completed.’
The design was inspired by the heavenly native landscape encasing the steep site. Cantilevered out over a ridge, the front windows create a panorama over the undulating valley and views of Mount Woolumbin in the distance, while an outdoor bath plunged into the decking adds a touch of luxury to the viewing spot. Dark colours pinched from the surrounding forestry and a simple boxy shape allow the cabin design to dissolve into the bushland.
To complete this idyllic, secluded dream, guests have free reign of the wild property entirely to themselves!
The cabin is a totally off-grid structure, integrating solar power, rain water and passive cooling capacities throughout the small footprint, and making use of low-energy lighting and double glazing to maintain thermal control. Made of hardy, robust materials, the cabin strikes the perfect balance between rugged and charming.
Despite being a short distance from the Gold Coast and the Northern Rivers region, this place feels like a remote, secluded gem.
Super keen to stay here? Book a trip to Heartwood Cabin here.

Heartwood Cabin is located on a steep site, surrounded by 100 acres of bushland. The stilts enable the deck to float out over the receding hillside and capture the panoramic. Photo – Andy Macpherson.

Made of hardy, robust materials, the interiors of the cabin match the ruggedness of the immediate surrounds. Photo – Andy Macpherson.

Once purchased in 2017, the design of the cabin took six weeks and the build six months with architect Kirstin Burrowes and Berecon Builders. Photo – Andy Macpherson.

The simple layout contains just one bedroom, a living room, bathroom and deck. Photo – Andy Macpherson.

A log fire warms the entire cabin in winter months. Photo – Andy Macpherson.

The cabin is a totally off-grid structure, integrating solar power, rain water and passive cooling capacities throughout the small footprint, and making use of low-energy lighting and double glazing to maintain thermal control. Photo – Andy Macpherson.

The undulating valley views spreads out before the cabin, stretching out to Mount Burringbar in the distance. Photo – Andy Macpherson.

Textured walls and internal timber cladding means the interior palette mirrors the cabin’s dark and bushy surrounds. Photo – Andy Macpherson.

Bathroom details. Photo – Andy Macpherson.

A outdoor bath is submerged into the decking – a touch of luxury buried in bushland! Photo – Andy Macpherson.

Dark colours pinched from the surrounding forestry and a simple boxy shape allow the cabin design to dissolve into the bushland. Visitors have free reign over the 100 acre property. Photo – Andy Macpherson.

Sunset light hits the side of the cabin. Photo – Andy Macpherson.

Some spectacular views from the deck! Photo – Andy Macpherson.







