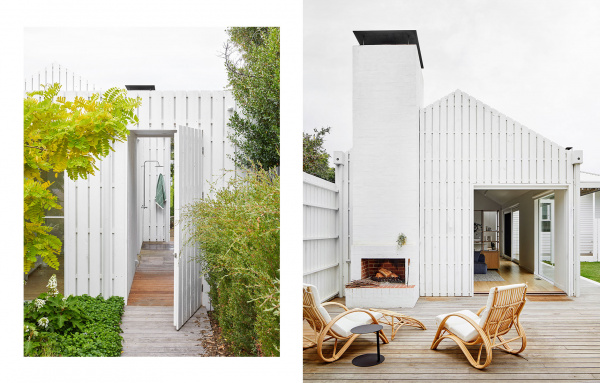It’s not every day a buyer finds a rundown weatherboard property and sees its potential as a party house, but if this project is anything to go by, maybe they should!
The owners were seeking the perfect coastal escape, and found it on this large, sloping site on the Mornington Peninsula.
‘With young children who love the outdoors, they wanted their children to have the same experiences they had growing up at the coast,’ says Ben Ellul, project architect at NTF Architecture.
It would have been easy for the owners to knock down the entire existing period home and start over, but that didn’t interest the clients or NTF. ‘The simple beach shack is fast becoming extinct in some of Victoria’s coastal hotspots,’ says Ben.
‘We wanted to retain the charm of the existing cottage, and create a contemporary pavilion which had the same qualities of space, simplicity, and charm.’
Instead of re-building, an ad hoc lean-to was removed and replaced with a verandah wrapping around the house, and a living pavilion was added to the rear. A new chimney with an outdoor fireplace anchors the living pavilion to the site, and all of this is complemented by the considered landscaping of Peachy Green Garden Architecture.
While the sloping site threw up its own challenges, this also served as an inspiration for the architects. ‘It provided the opportunity to step the new program down the site,’ explains Ben. ‘Stairs transition from the existing cottage down to the rear living pavilion, visually separating the sleeping and living areas… A separate bunk room for the kids slides underneath the deck.’
Inside, a fresh, minimal palette includes white groove panelling, handmade Japanese tiles, and raw oak timber. ‘Being a weekend house, we stripped the interior back to the essential, with simple unadorned rooms,’ Ben says.
With a pool, diving board, barbecue, tennis court, in-ground trampoline, and a basketball ring all on the one property, Ben says it’s impossible not to have a good time at this house. ‘Summer is sorted, no matter how old you are.’
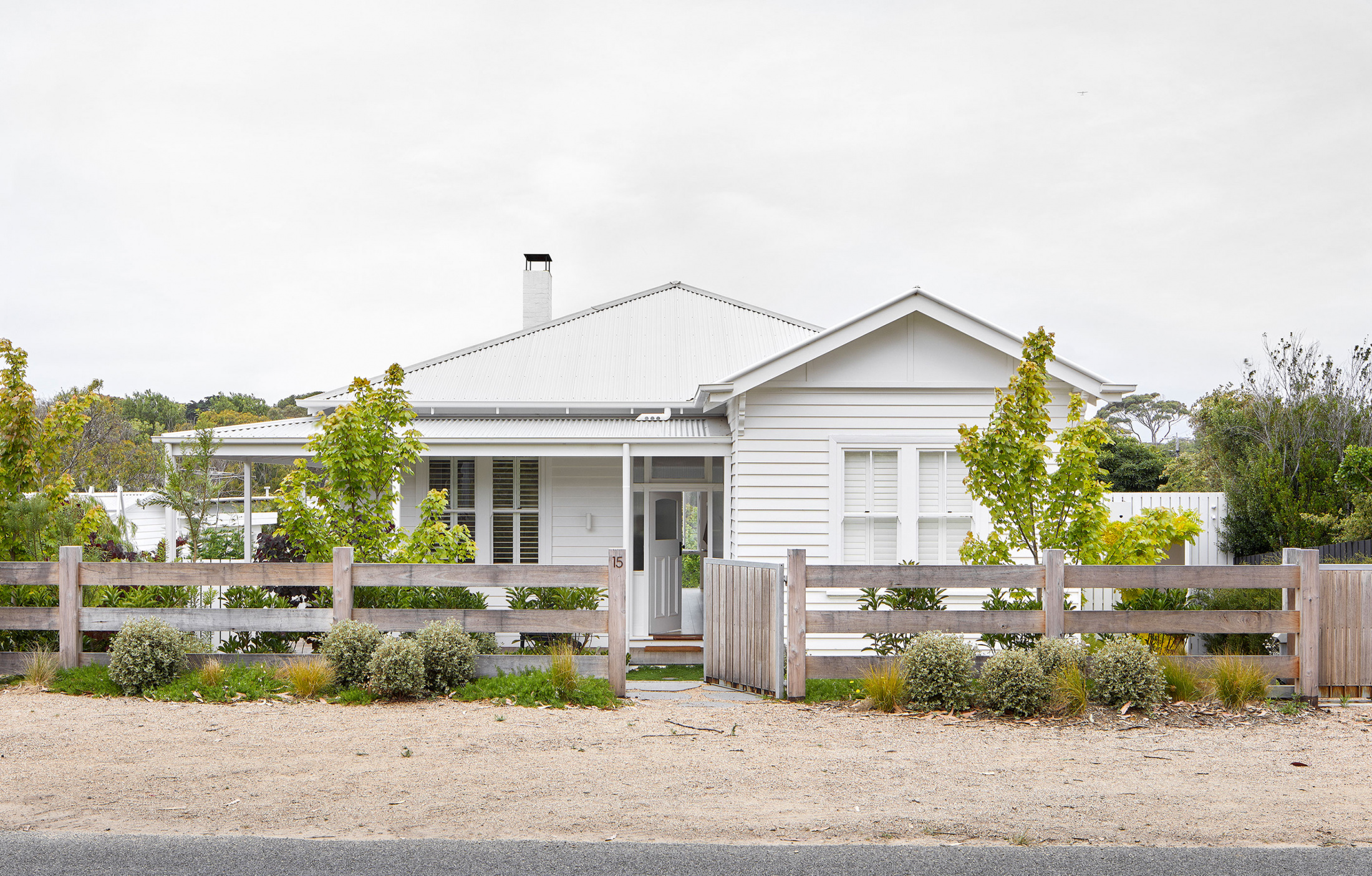
This weatherboard home is now a party house for five! Photo – Dave Kulesza. Styling – Bea + Co
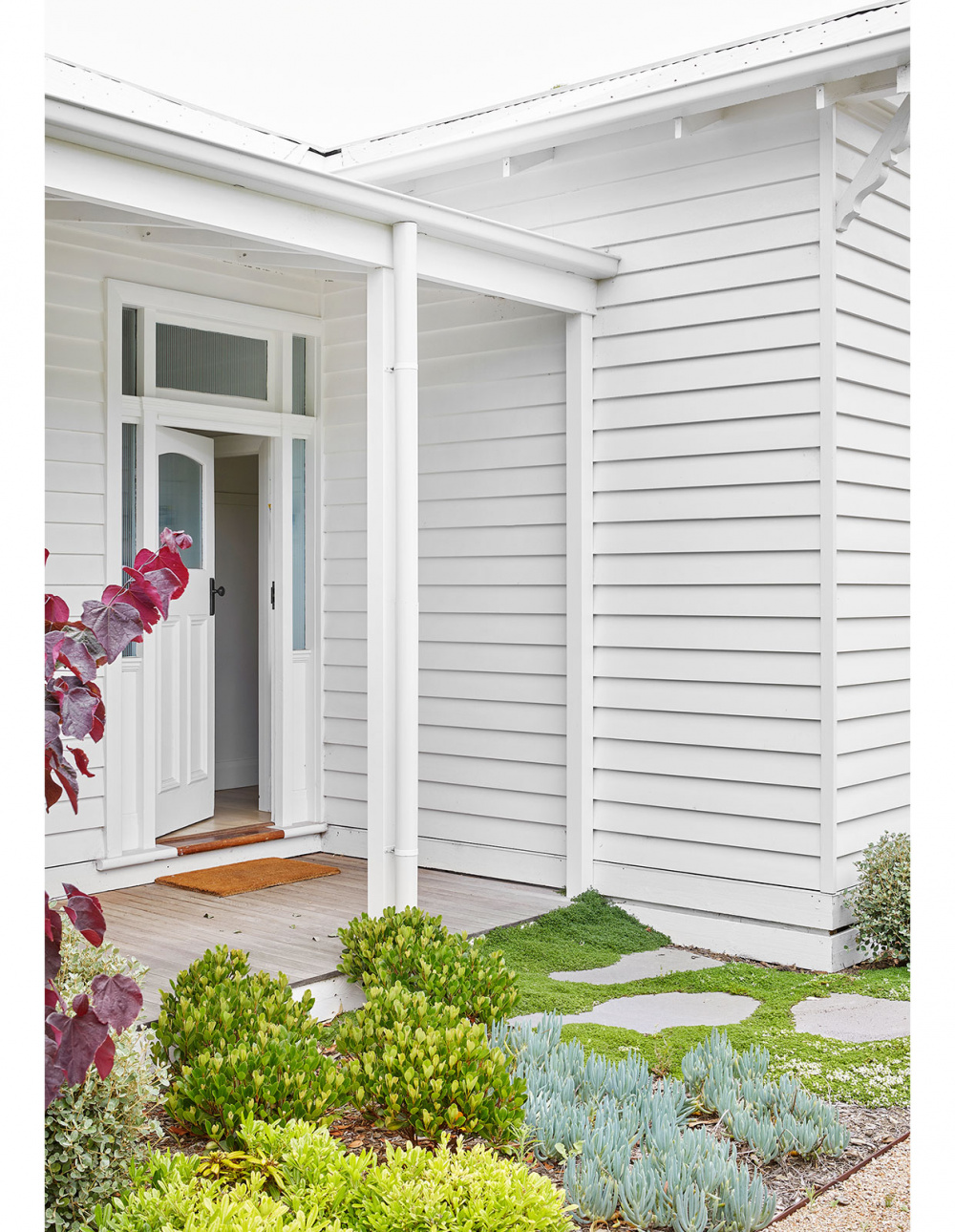
Complementing all outdoor areas is the considered landscaping of Peachy Green Garden Architecture. Photo – Dave Kulesza. Styling – Bea + Co
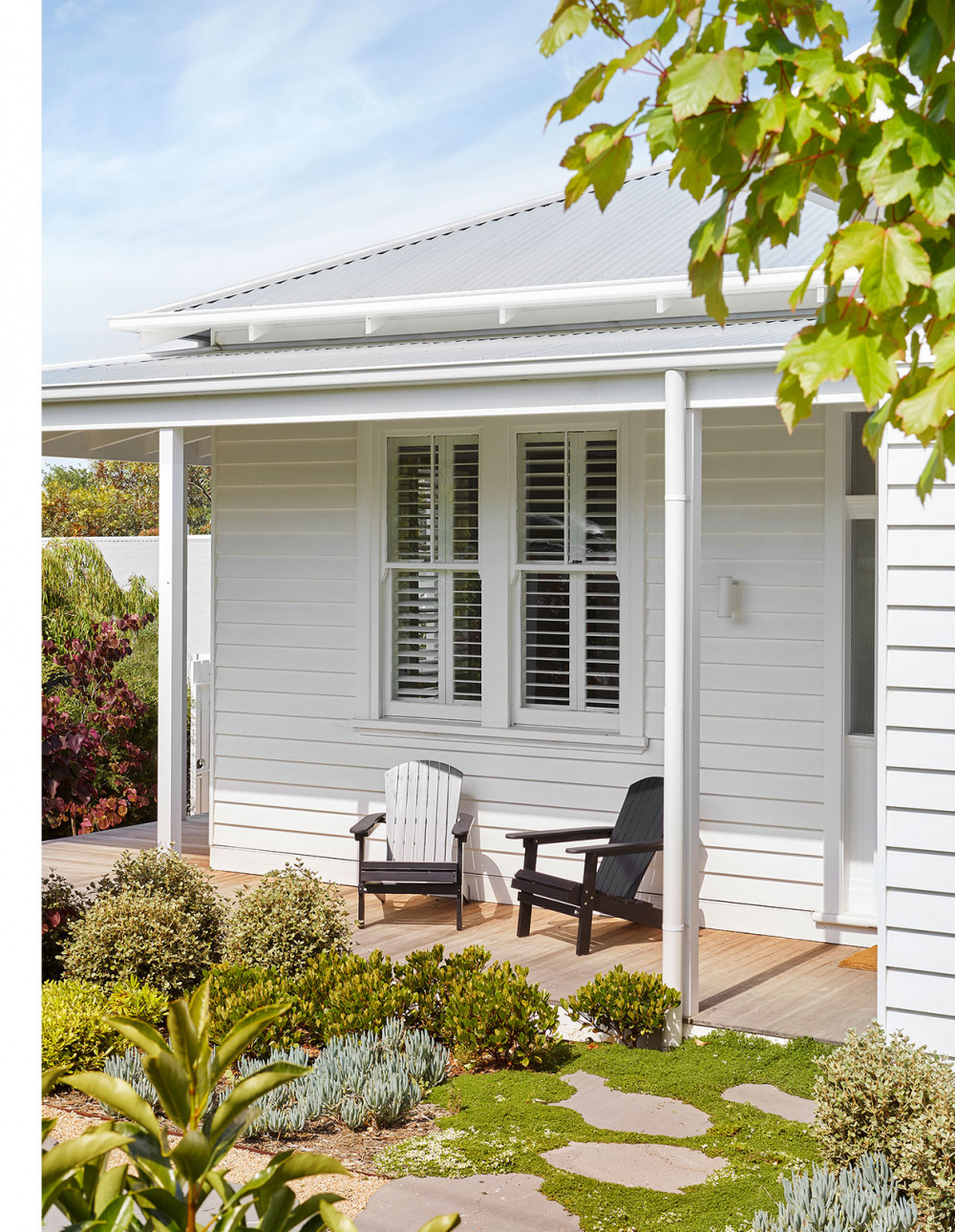
It would have been easy for the owners to knock down the entire existing period home and start over, but that didn’t interest the clients or NTF. Photo – Dave Kulesza. Styling – Bea + Co
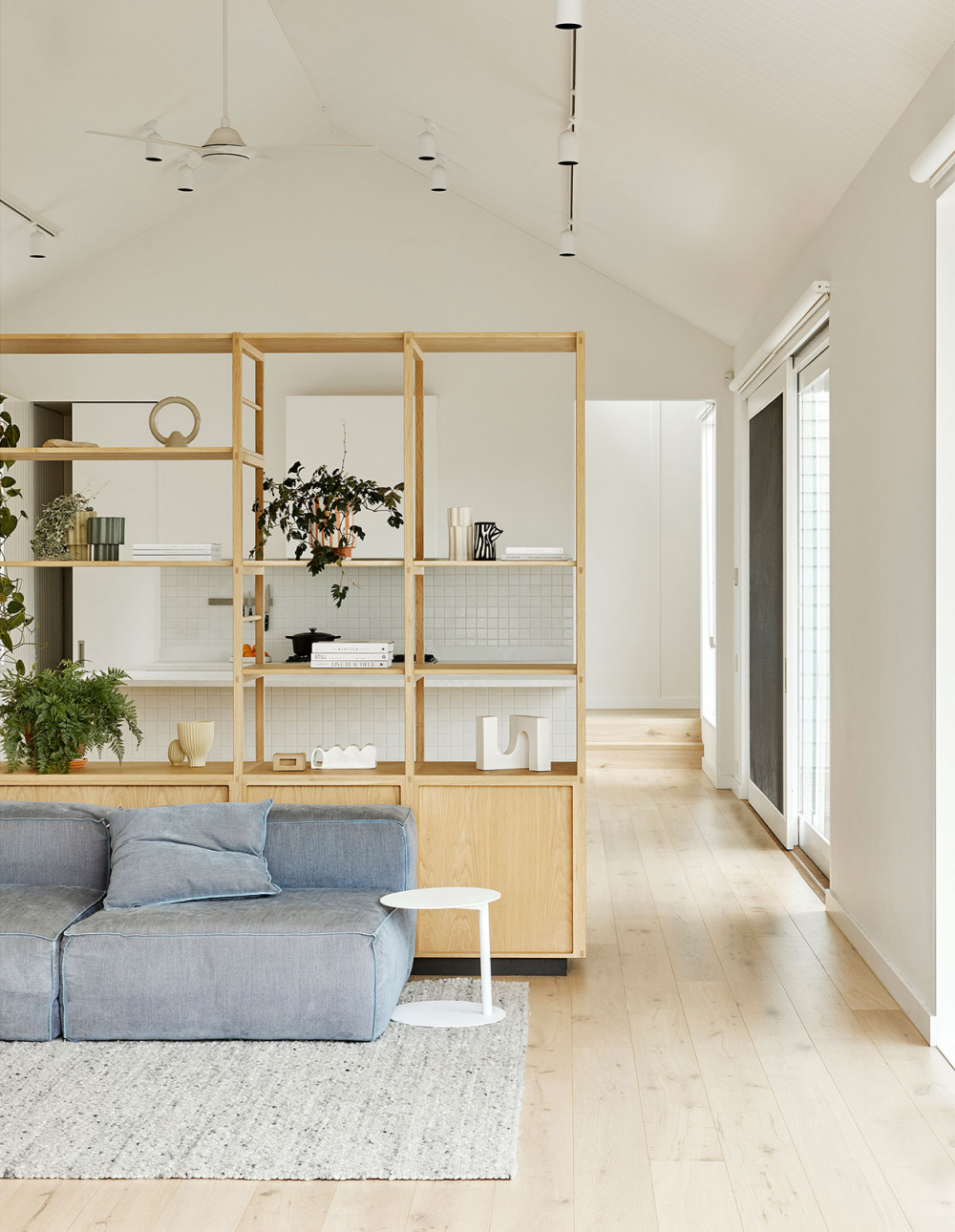
‘We collaborated with Made by Morgen to design a bespoke joinery piece, which acts as a room divider,’ says Ben Ellul, project architect at NTF Architecture. Photo – Dave Kulesza. Styling – Bea + Co
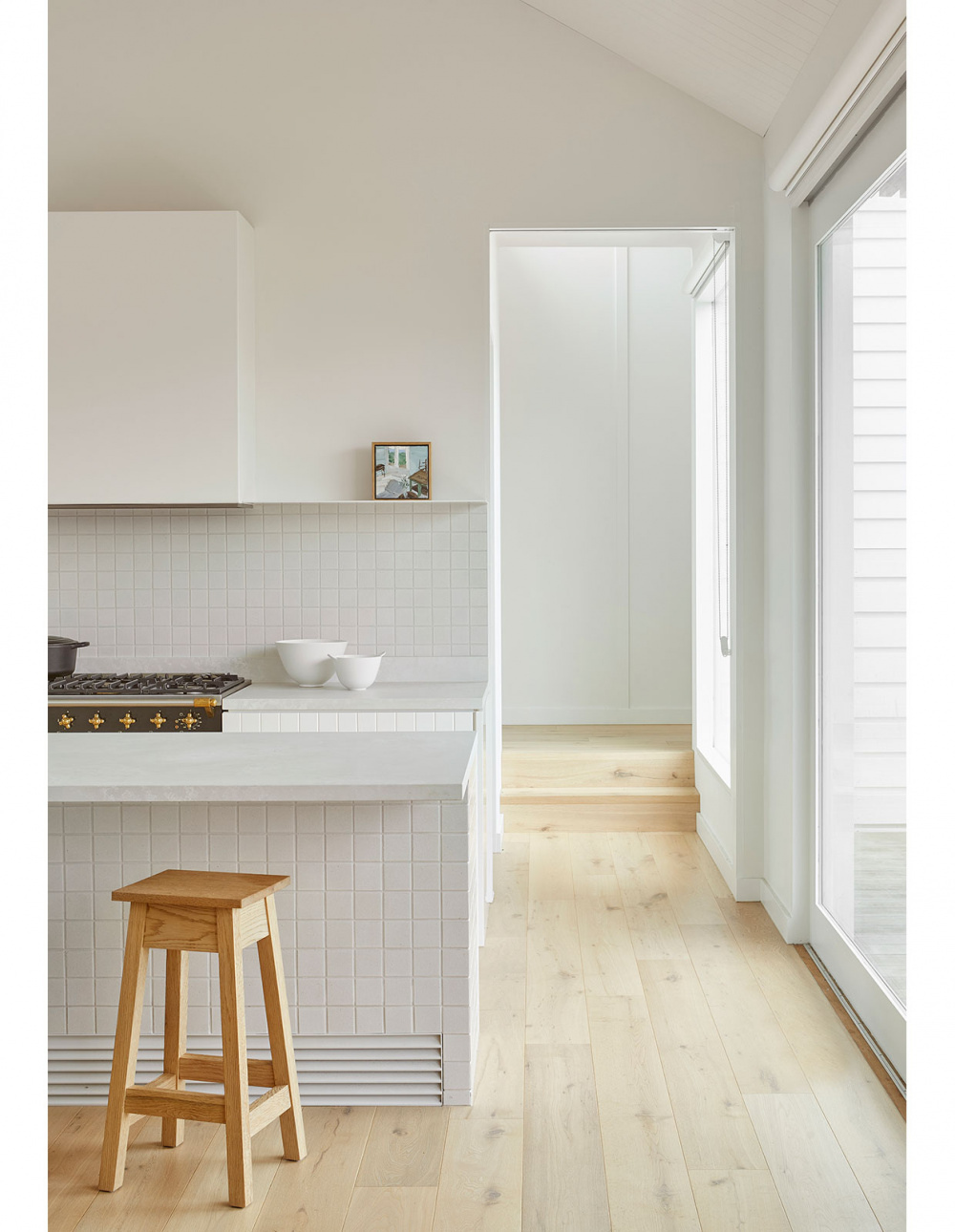
‘We wanted to retain the charm of the existing cottage, and create a contemporary pavilion which had the same qualities of space, simplicity and charm,’ says Ben. Photo – Dave Kulesza. Styling – Bea + Co
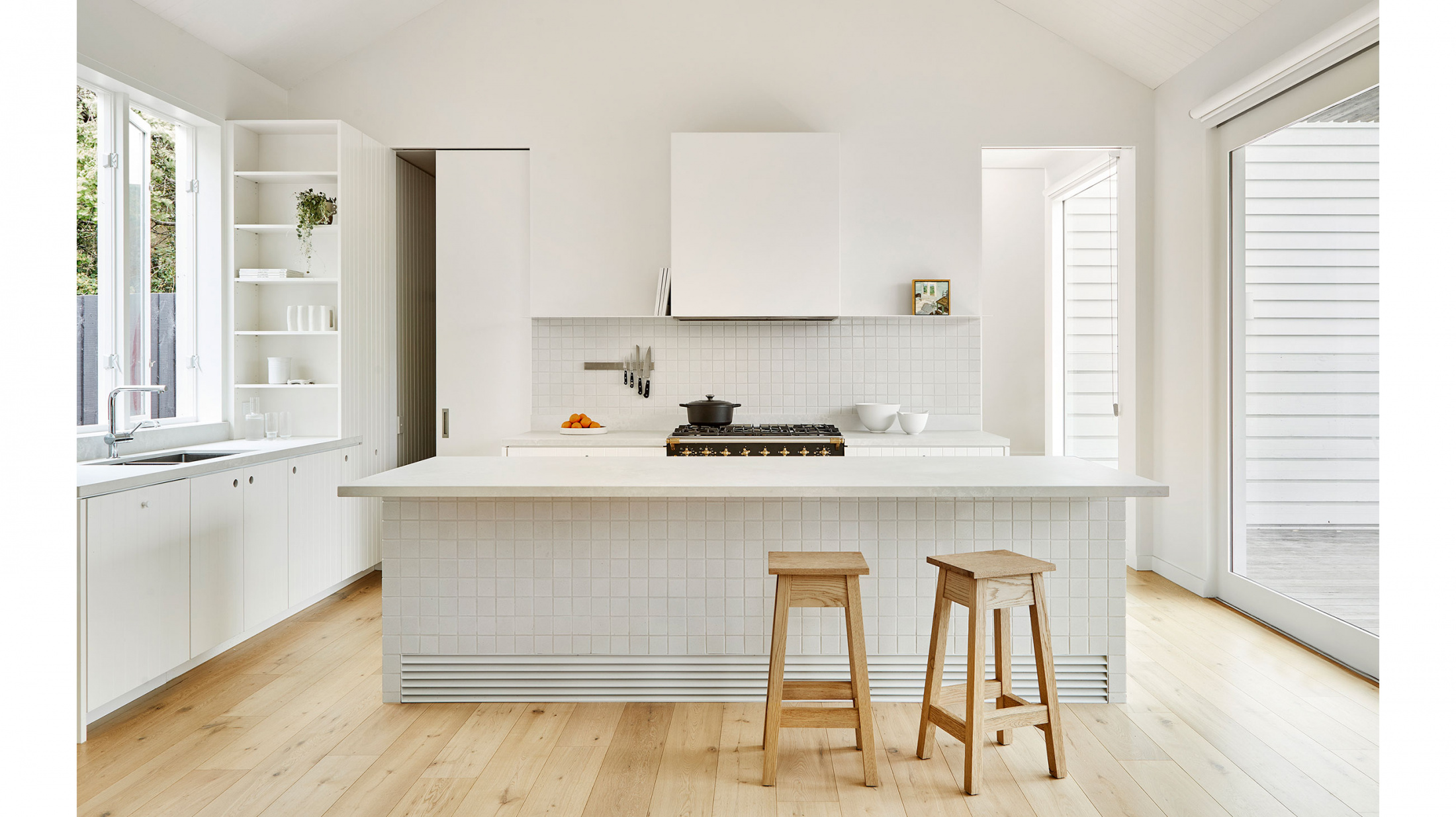
The stylish new kitchen. Photo – Dave Kulesza. Styling – Bea + Co
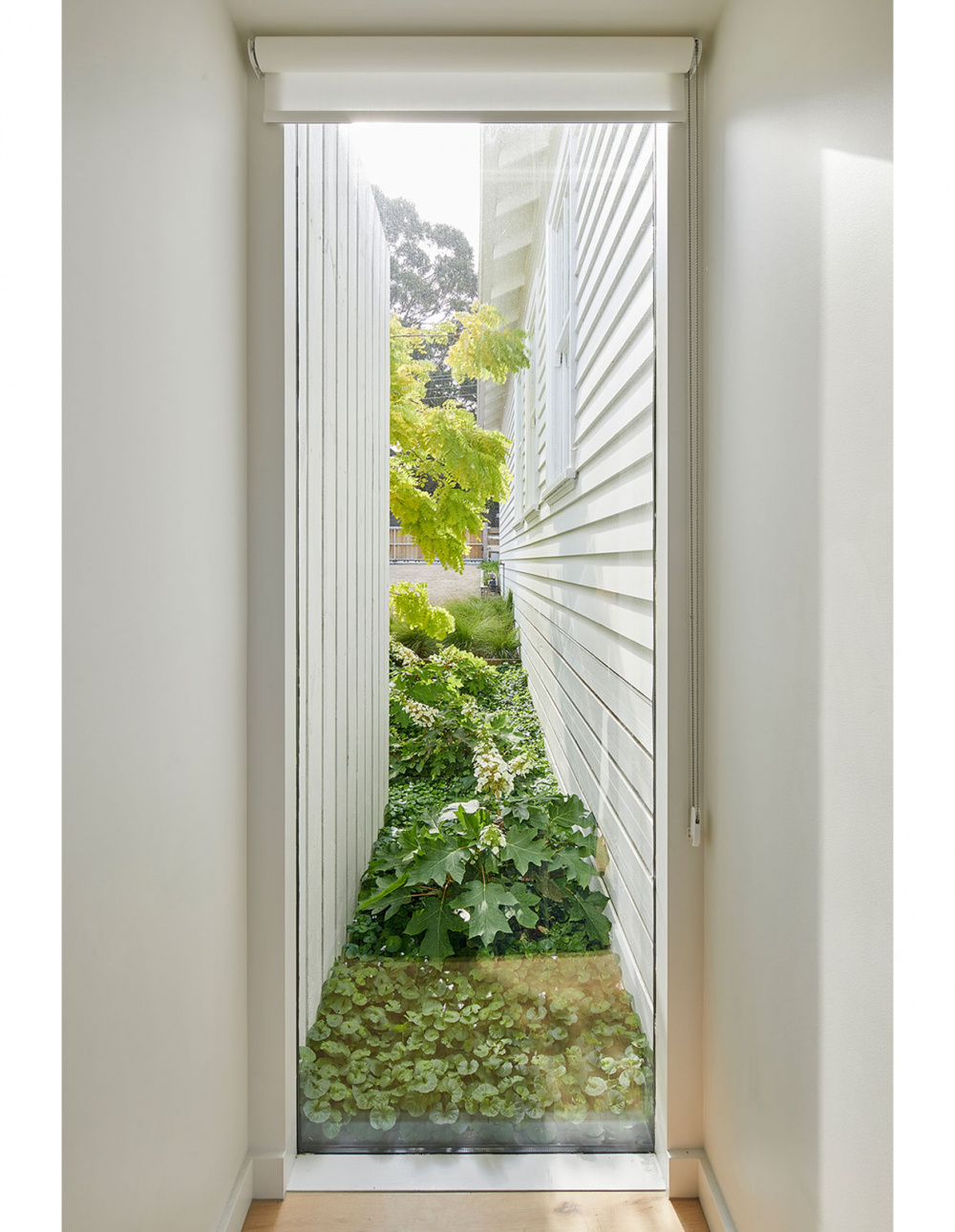
Views of establishing greenery. Photo – Dave Kulesza. Styling – Bea + Co
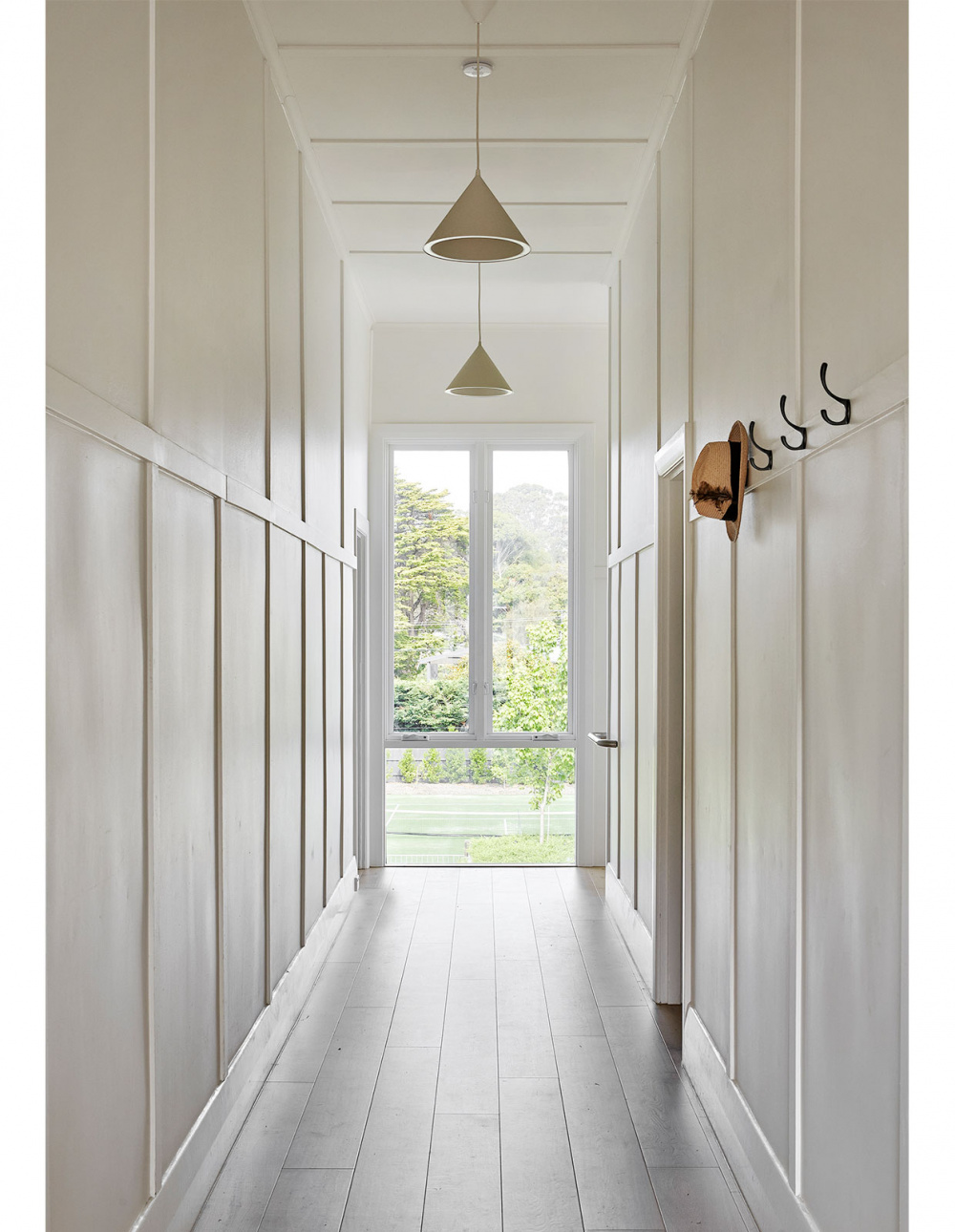
Wood panelling lines the hallway walls. Photo – Dave Kulesza. Styling – Bea + Co
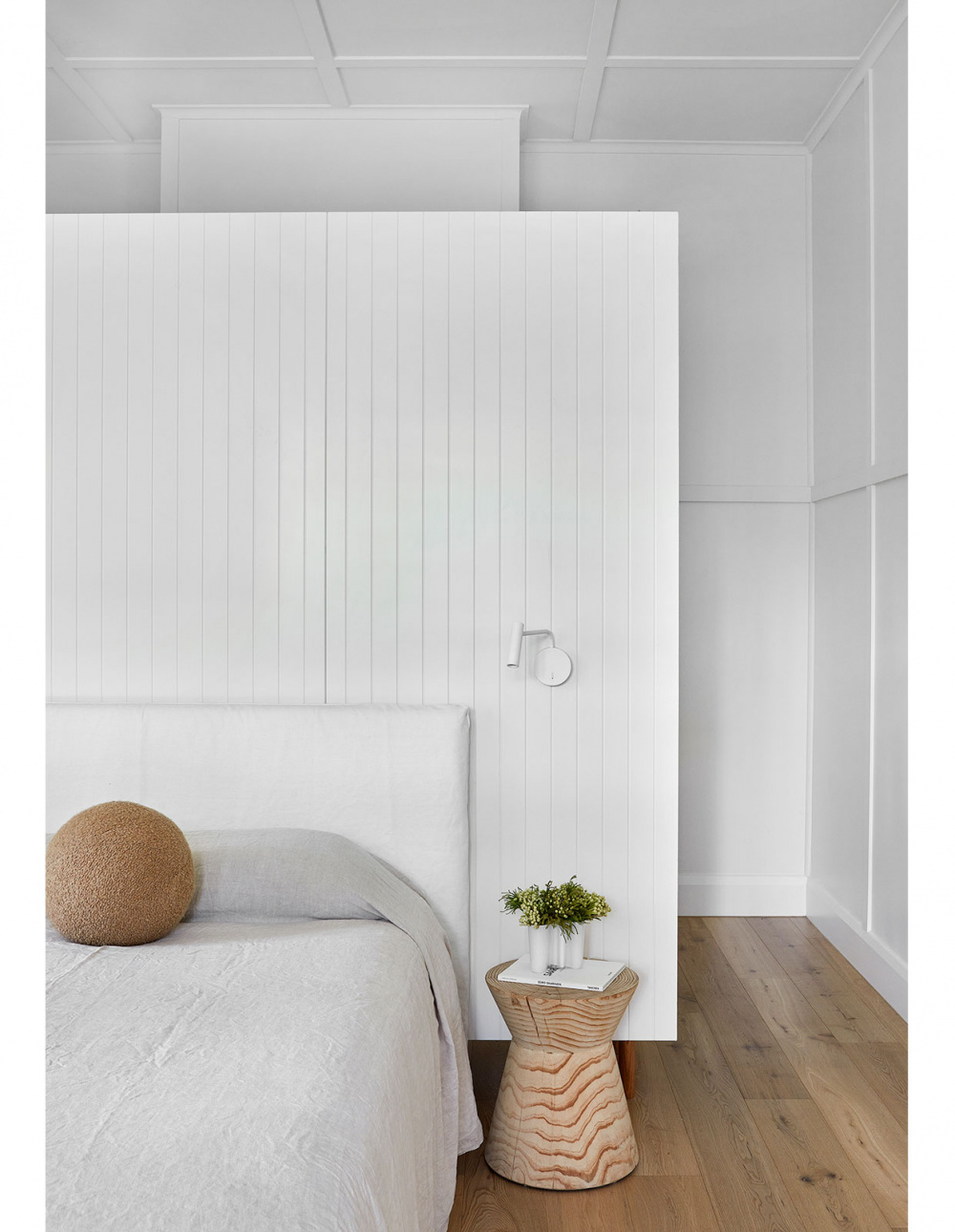
Featured materials of the interiors include white groove panelling, handmade Japanese tiles, and raw oak timber. Photo – Dave Kulesza. Styling – Bea + Co
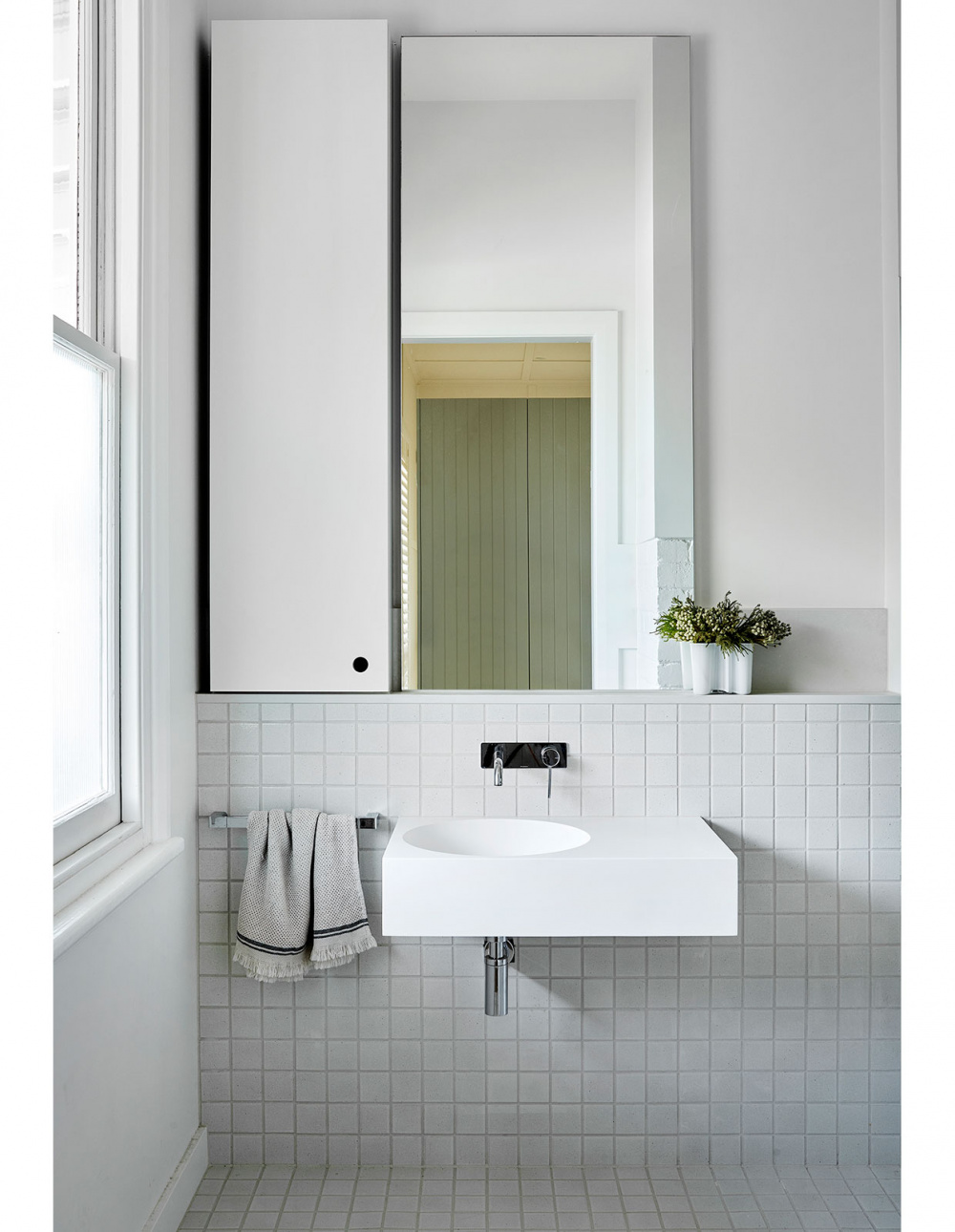
One of the clean, contemporary bathrooms. Photo – Dave Kulesza. Styling – Bea + Co
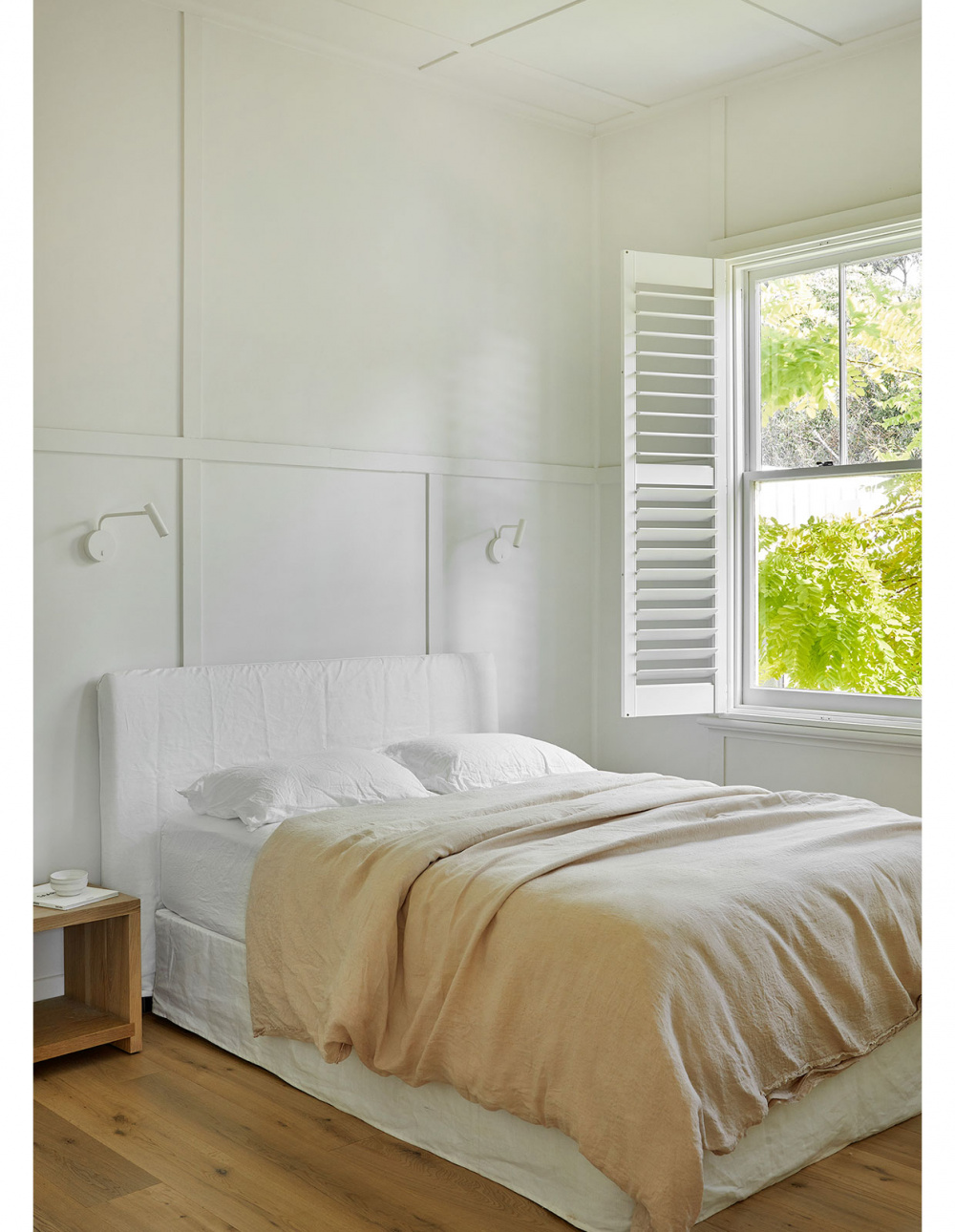
A relaxing, period bedroom. Photo – Dave Kulesza. Styling – Bea + Co
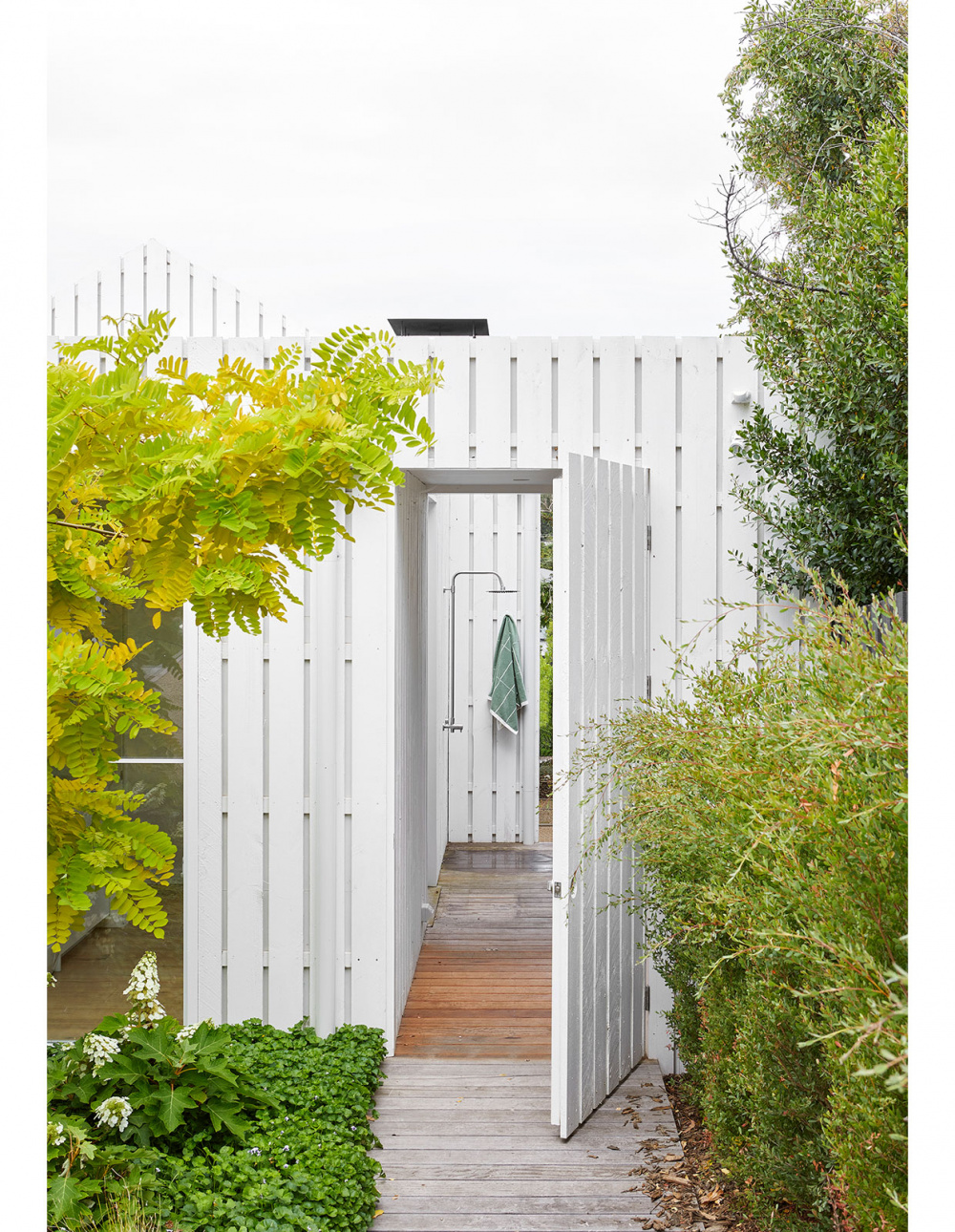
It’s not a beach house without an outdoor shower! Photo – Dave Kulesza. Styling – Bea + Co
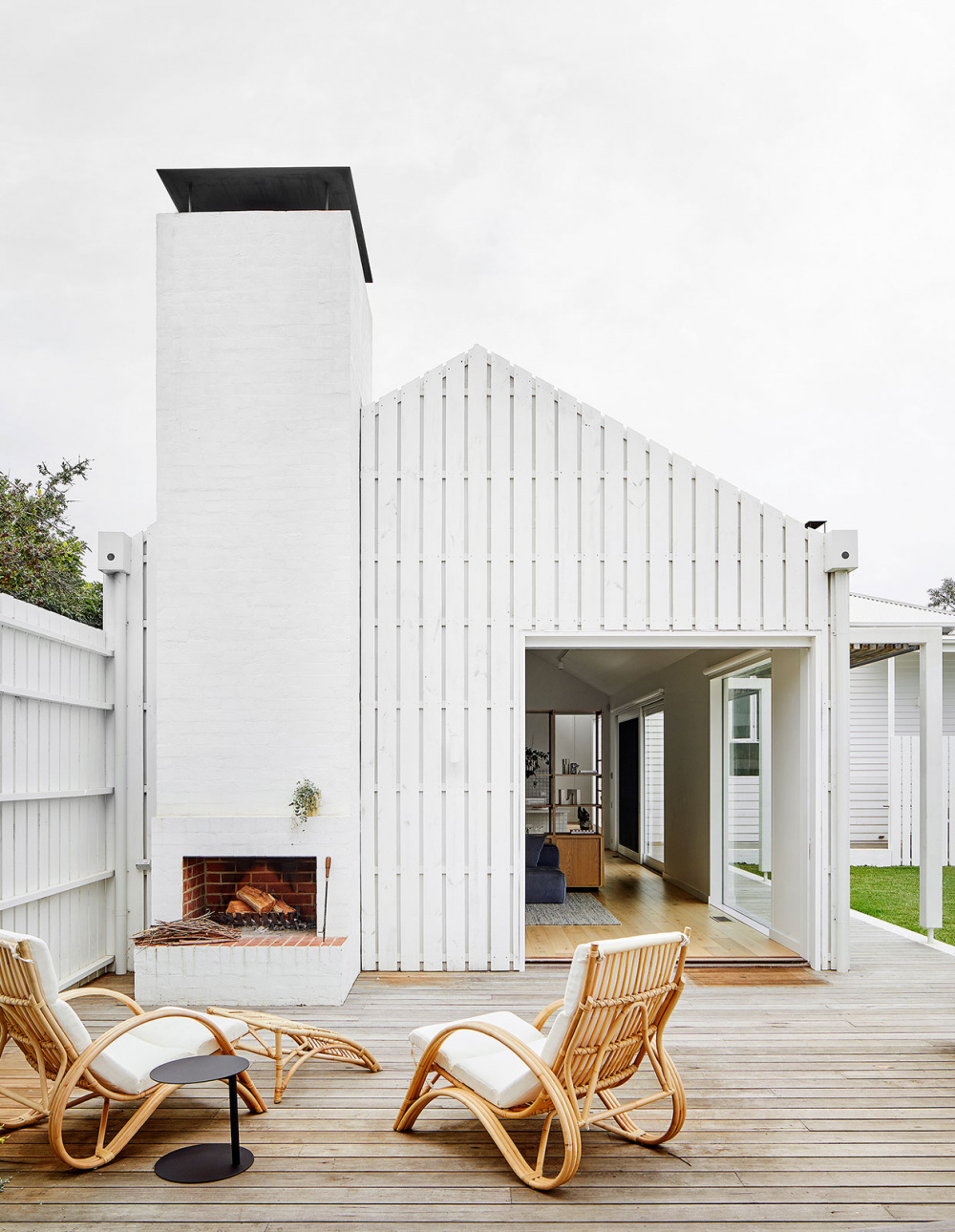
. A new chimney (built using traditional methods) with an outdoor fireplace anchors the living pavilion to the site. Photo – Dave Kulesza. Styling – Bea + Co
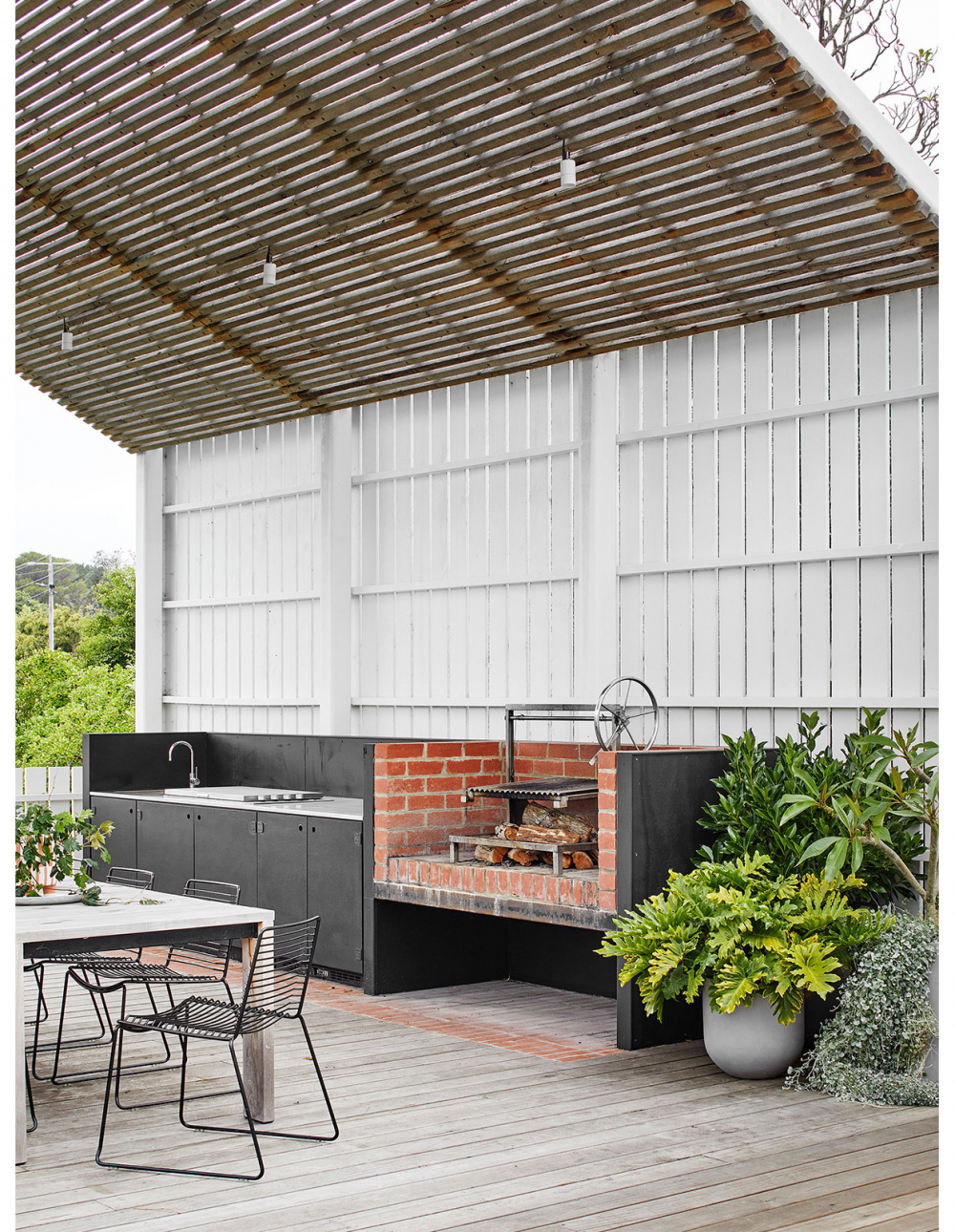
With a pool, diving board, barbecue, tennis court, in-ground trampoline, and a basketball ring all on the one property, it’s impossible not to have a good time at this house! Photo – Dave Kulesza. Styling – Bea + Co

A new threshold connects the cottage to a living pavilion at the rear. The sloping site enabled a bunk room to be tucked underneath, providing additional beds during the busy summers. Photo – Dave Kulesza. Styling – Bea + Co
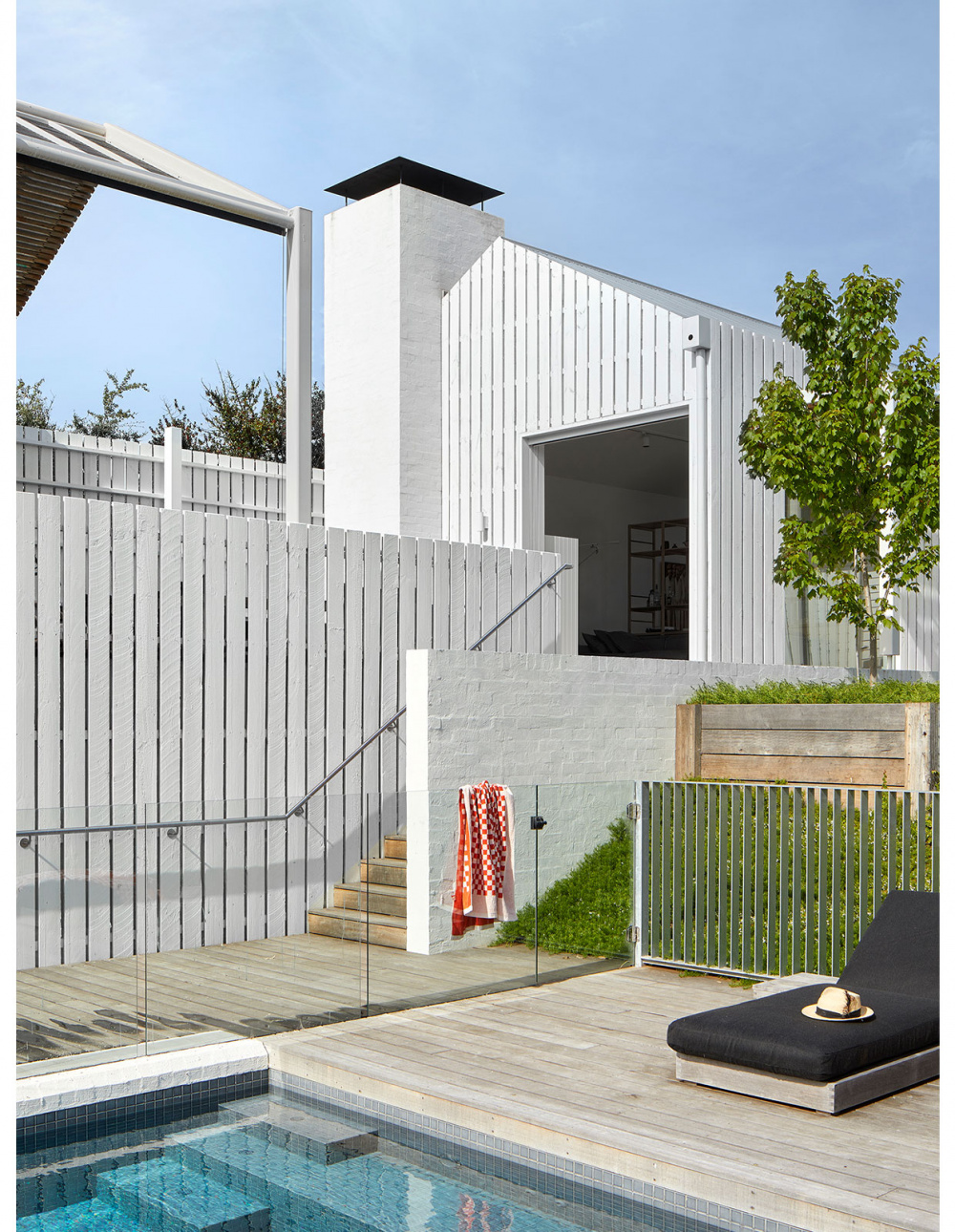
The outdoor deck is elevated above the pool and tennis court. Photo – Dave Kulesza. Styling – Bea + Co
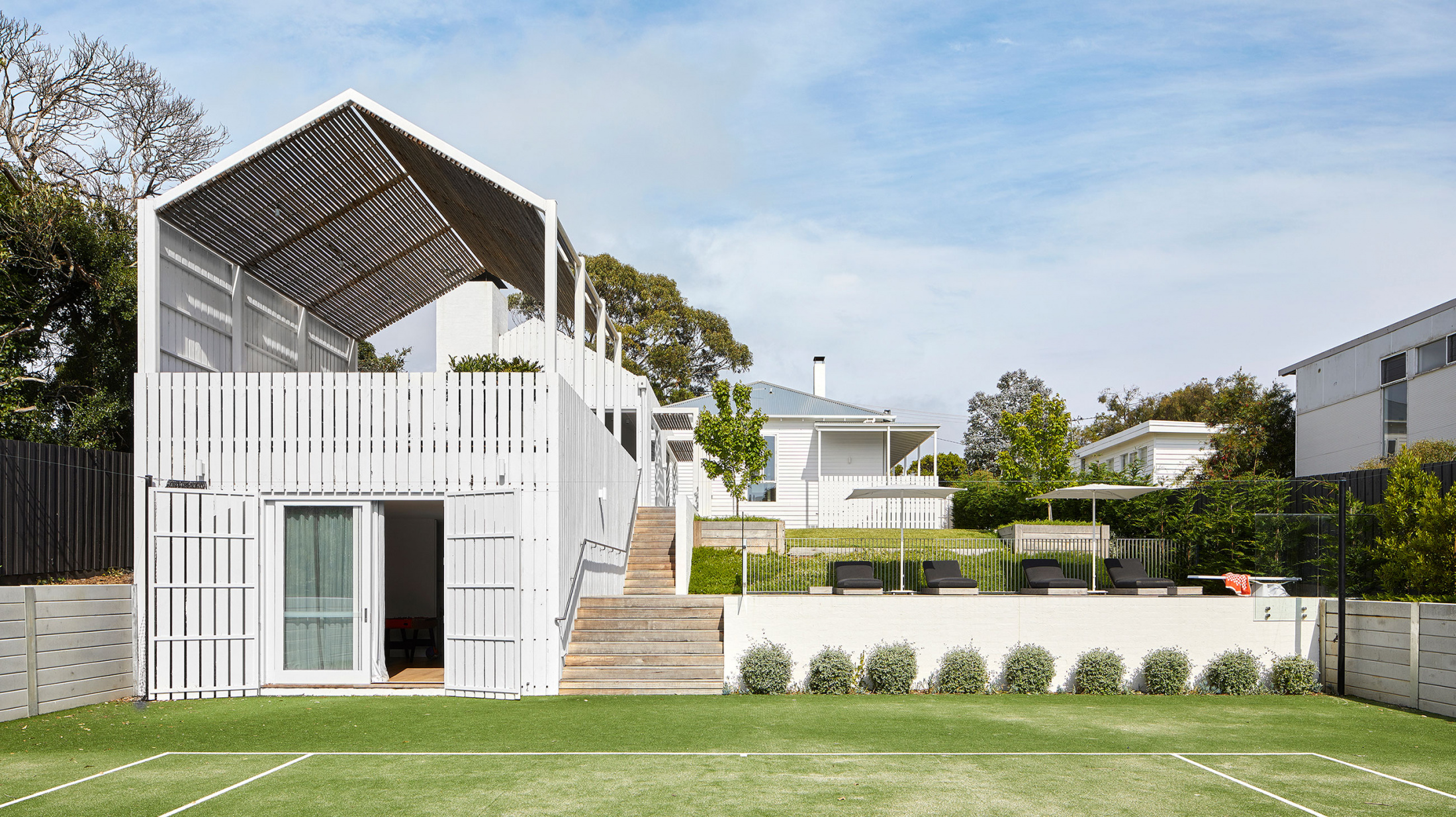
While the sloping site threw up its own challenges, this also served as an inspiration. ‘It provided the opportunity to step the new program down the site,’ explains Ben. Photo – Dave Kulesza. Styling – Bea + Co


