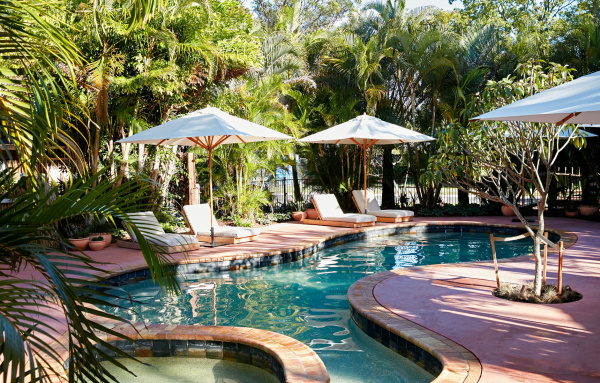Byron Bay might just be the low key Hollywood of Australia. There seems no end to the creative energy in this increasingly dynamic coastal town… everywhere you look there is an amazing new artist or designer to discover, or a beautifully curated shop or home worthy of a snoop inside. And now, there is The Sunseeker accomodation – a rejuvenated retro gem!
For Jess and Dave Frid, uniting the surfy feel of old Byron Bay with its current generation of bubbling creatives was a must, when renovating their newly acquired accommodation, tucked into the backstreets of Tallow Beach. After receiving the keys to the tired 80s motel in May of last year, the pair completed whirlwind renovations in just six months – being careful to balance the original vintage vibe, with some slick contemporary tweaks.
‘Reflecting on our favourite holidays, it was the memories of simple times as children that resonated the most,’ says Jess. ‘Whether it’s the concertina doors to close off the cosy bunk nook, the communal fire-pit, or preserving the 80s brick facade, we wanted to infuse those feelings of nostalgia throughout the project.’
The pair decided to keep the structure relatively intact, retaining the twelve-roomed main building and six freestanding weatherboard cabins, and focusing their energies on revitalising the interiors. Drawing on references spanning from Flamingo Estate in Los Angeles and beach huts in the northern end of Ibiza – Jess and Dave wanted to capture the essence of a casual holiday destination, in a jaw-dropping location.
In this spirit, a light-grey Spanish render gives the walls a cool Californian feel, while the original plaster ceilings were knocked out to reveal soaring timber trusses above. The pair salvaged, re-used and repurposed elements of the original finishes as they went, being careful to minimise waste, and avoid losing too much character.
Seeing as it’s Byron, the outdoor spaces are just as good as in! Beside the pool (re-poured with red concrete), the cabana and poolside bar create a tropical-inspired oasis. And while we’re on the topic of showstopping features, each room in the main building contains a crystal-adorned terrazzo benchtop, made by Five Mile Radius using waste concrete!
In addition to their own creative direction, Jess and Dave gathered their dream team of collaborators to realise the project. Notable amongst these were Tory Bauer (‘our creative consultant across the whole project on oh-so-many minute details’), interiors consultant Julia Ashwood – a multitalented creative (and founder of The Vista travel website) who sourced much of the furniture and artwork, Laughlan Rabbidge and the team at Land Company team for landscape architecture, and Balanced Earth designer builders, who were responsible for the interior fit-out, joinery and in-built furniture design. We’re also VERY enamoured with the suitably sunshine-infused branding for the project, completed by Byron Bay based graphic designer Lila Theodoros of Studio Muse Muse. Jess and Dave are also keen to mention Chrissy Caplice (‘an early champion and connecter’); and, General Manager Bec Villanti who, according to the founders, is ‘The Sunseeker’s philosophy personified’.
‘We were ready to deep-dive into a creative endeavour together – one that would allow us to reflect the heartbeat and rhythm of a community that had given us so much,’ says Dave of the group’s shared mission. They found some real treasures along the way… a Soft Edge Studio ceramic here, a Heath Wae painting there, next to a Chub stool made by the Fearon Brothers… The whole space is a showcase of the flourishing Northern Rivers creative community.
If you’ve been craving a slice of that dreamy Byron lifestyle – now’s your chance to get it!
The Sunseeker
100 Bangalow Road
Byron Bay, NSW
Got itchy feet after a year at home? Book a room at The Sunseeker here!

How good are those crazy-paved floors?! Photo – Jacqui Turk.

Pops of colour add contemporary touch to the space, with a Hug bench by the Fearon Brothers nestled in a corner. Photo – Jacqui Turk.

As well as old Hollywood, there’s a Hawaiian vibe going in places, exemplified by this Sarah Ellison side table! Photo – Jacqui Turk.

The library is filled with treasures from local designers including Soft Edge Ceramics and Heath Wae. Photo – Jacqui Turk.

The louvred round window is a quirky addition that fills the main lounge with light. Right: The worn exposed brick mantle contains some salvaged treasures. Photo – Jacqui Turk.

The worn exposed brick mantle contains some salvaged treasures. Photo – Jacqui Turk.

Communal spaces are an essential part of the motel experience – the brick fireplace was therefore an important feature! Photo – Jacqui Turk.

Light-grey rendered walls and polished concrete floors are hallmarks of contemporary beachside living, and complement the original features of the space. Photo – Jacqui Turk.

One of the twelve bedrooms in the main building is accompanied by a Chub stool by the Fearon Brothers. Photo – Jacqui Turk.

Orange details are a nod to the motel’s retro roots. Photo – Jacqui Turk.

Jess and Dave commissioned Five Mile Radius to create 12 bench tops from salvaged concrete! Photo – Jacqui Turk.

Inside one of the six freestanding private bungalows! Photo – Jacqui Turk.

Timber panelling was removed from the rooms and de-nailed and re-purposed as the entry doors and joinery for the bungalows. Photo – Jacqui Turk.

The exterior of the motel looks almost exactly the same as it did when it was constructed nearly four decades ago! Photo – Jacqui Turk.

The jazzy poolside bar and cabana have an tropical island-inspired palette, including a brass countertop and seagrass bar. Photo – Jacqui Turk.

The poolside bar is a tropical dream! Photo – Jacqui Turk.

It wouldn’t be a motel without a neon sign! Photo – Jacqui Turk.

The branding was done by Studio Muse Muse. Photo – Jacqui Turk.







