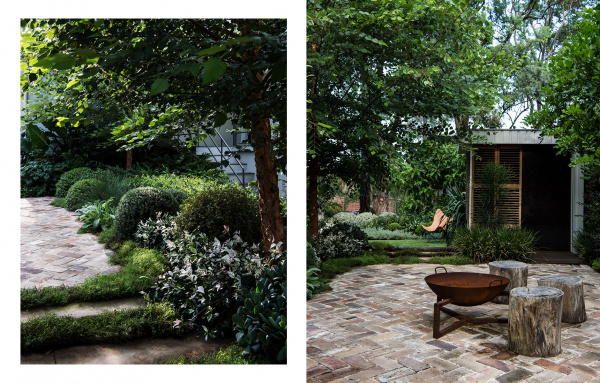Back in 2009 when landscape designer Julian Bombardiere, owner of Ballast Landscape, bought a house in Kings Langley (28 kilometres north-west of the Sydney CBD), its garden was non-existent.
The 1970s property had previously been in the hands of the original owner, and was sporting nothing but an overgrown lawn with a self-seeded jacaranda, schefflera and privet in the backyard. Naturally, a makeover was required.
Following a major renovation of the accompanying brick house, Julian set about transforming the garden with a complementary, mid-century feel. His vision focused on usability first and foremost, resulting in various zones for different seasons and entertaining.
The west-facing space now contains large Elaeocarpus eumundi trees, Cupaniopsis anacardioides (tuckeroo), and deciduous Betula nigra (river birch) that provide shade, with the added benefit of screening out neighbouring properties.
‘Privacy is very high in priority,’ says Julian. ‘We wanted the feeling of our own space [that] really set the property apart from the neighbouring residences.’
Other species planted include topiary plants Buxus microphylla (Japanese box), Westringia fruticosa (coastal rosemary), Rhaphiolepis Oriental Pearl (Indian Hawthorn), and Thymus serpyllum (creeping thyme), which is used as a ground cover between decomposed granite steppers.
The side of the house features raised vegetable garden beds, leading through to a recycled brick area with a fire pit and seating. A large level lawn for the kids has also been created, using hand-shaped sandstone to facilitate levels.
Julian describes the garden today as peaceful, interesting and lush, while managing to be seamlessly functional – the perfect balance!
Loving this garden? Check out Ballast Landscape on Instagram for more garden design from Julian Bombardiere!

The self-designed garden of Julian Bombardiere, owner of Ballast Landscape. Photo – Brigid Arnott

The garden is Kings Langley, 28 kilometres north-west of the Sydney CBD. Photo – Brigid Arnott

Photo – Brigid Arnott

A paved, recycled brick area features a fire pit and seating. Photo – Brigid Arnott

Photo – Brigid Arnott

Julian’s design has created various zones to suit different seasons, play, and entertaining. Photo – Brigid Arnott

Sandstone ballast walling defines levels in the garden. Photo – Brigid Arnott

Photo – Brigid Arnott

The west-facing space now contains large Elaeocarpus eumundi trees, Cupaniopsis anacardioides (tuckeroo), and deciduous Betula nigra (river birch) that provide shade, with the added benefit of screening out neighbouring properties. Photo – Brigid Arnott

Photo – Brigid Arnott

Recycled brick paving. Photo – Brigid Arnott

Photo – Brigid Arnott







