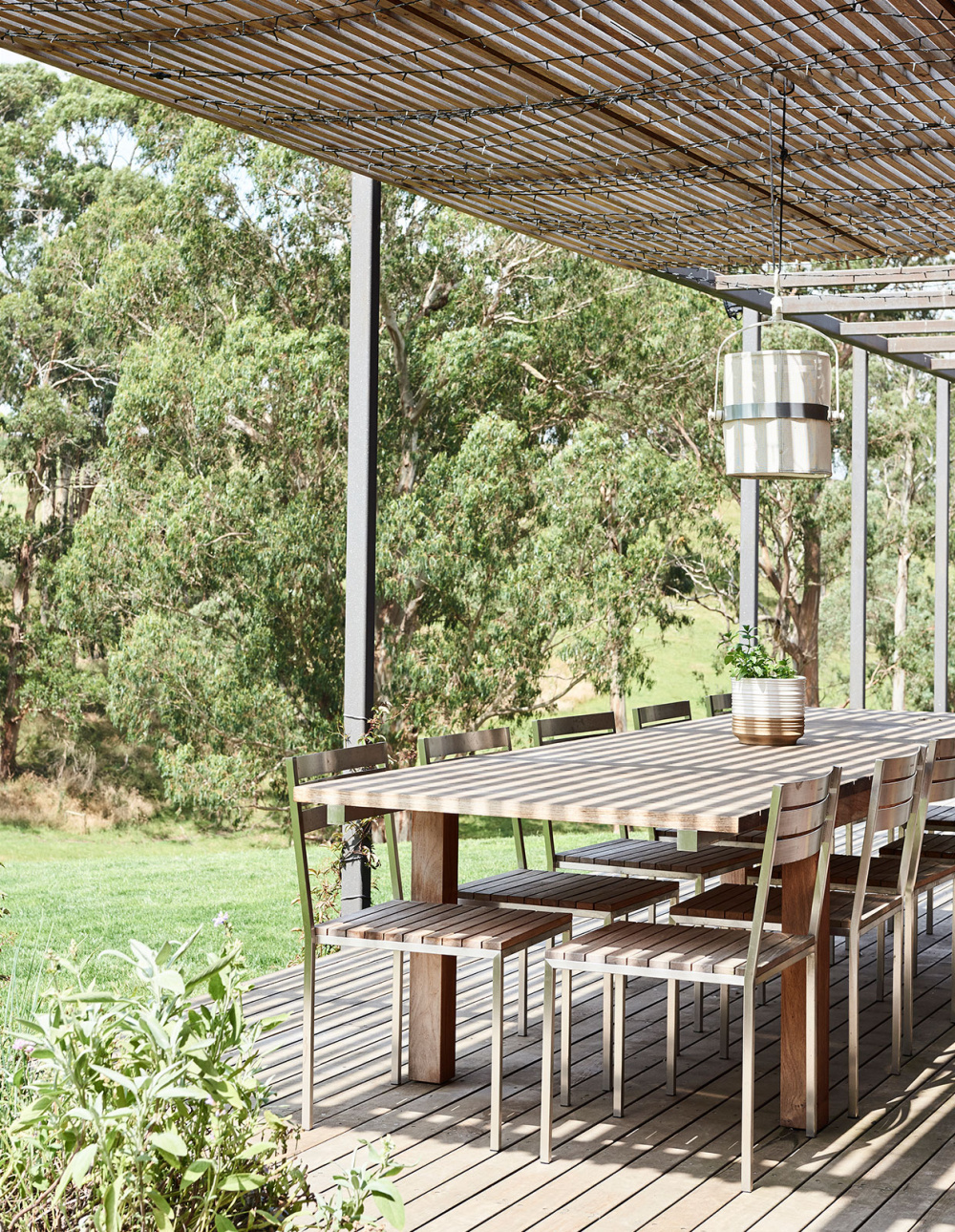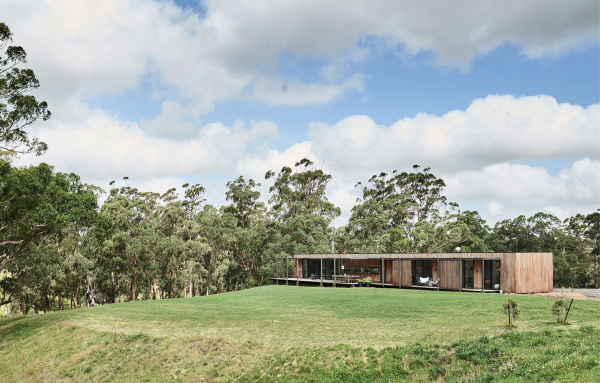An Ultra Energy-Efficient Makeover Of A Victorian Country Home
We’re always inspired by sustainable design, but there’s something particularly impressive about upgrading an older home to meet modern performance standards.
This period house in Victoria’s Hepburn Shire has been reworked and extended with a new highly energy-efficient addition designed by MRTN Architects.
Energy-efficient appliances, solar panels, and a heat pump hot water system add to the property’s eco credentials, resulting in an 8 star NatHERs rating. Post-occupancy testing shows the house maintains a natural temperature between 18 and 26 degrees for 93 per cent of the year!
Revisit the original story here

An Ultra Energy-Efficient Makeover Of A Victorian Country Home. Photo – Eve Wilson for The Design Files. Styling – Annie Portelli

An Ultra Energy-Efficient Makeover Of A Victorian Country Home. Photo – Eve Wilson for The Design Files. Styling – Annie Portelli

An Ultra Energy-Efficient Makeover Of A Victorian Country Home. Photo – Eve Wilson for The Design Files. Styling – Annie Portelli

This Sustainable Apartment Is A Little Slice Of LA, In Melbourne. Photo – Eve Wilson for The Design Files. Styling – Annie Portelli.

This Sustainable Apartment Is A Little Slice Of LA, In Melbourne. Photo – Eve Wilson for The Design Files. Styling – Annie Portelli.

This Sustainable Apartment Is A Little Slice Of LA, In Melbourne. Photo – Eve Wilson for The Design Files. Styling – Annie Portelli

A Heritage Home, Retrofitted To The Highest Sustainability Standards. Photo – Eve Wilson for The Design Files. Styling – Annie Portelli

A Heritage Home, Retrofitted To The Highest Sustainability Standards. Photo – Eve Wilson for The Design Files. Styling – Annie Portelli

A Heritage Home, Retrofitted To The Highest Sustainability Standards. Photo – Eve Wilson for The Design Files. Styling – Annie Portelli

A Heritage Home, Retrofitted To The Highest Sustainability Standards. Photo – Eve Wilson for The Design Files. Styling – Annie Portelli

The Perfect Prefab Home in South Gippsland. Photo – Eve Wilson for The Design Files. Styling – Annie Portelli

The Perfect Prefab Home in South Gippsland. Photo – Eve Wilson for The Design Files. Styling – Annie Portelli.

The Perfect Prefab Home in South Gippsland. Photo – Eve Wilson for The Design Files. Styling – Annie Portelli.

A Sustainable Inner-Suburban Home, Designed To Be Deconstructed + Reused. Photo – Tom Ross

A Sustainable Inner-Suburban Home, Designed To Be Deconstructed + Reused. Photo – Tom Ross.

A Sustainable Inner-Suburban Home, Designed To Be Deconstructed + Reused. Photo – Tom Ross.

A Sustainable Inner-Suburban Home, Designed To Be Deconstructed + Reused. Photo – Tom Ross.

The Davison Collaborative: A Game-Changing New Housing Project In Melbourne (+ Home To Three Couples!). Photo – Tess Kelly

The Davison Collaborative: A Game-Changing New Housing Project In Melbourne (+ Home To Three Couples!). Photo – Tess Kelly

The Davison Collaborative: A Game-Changing New Housing Project In Melbourne (+ Home To Three Couples!). Photo – Tess Kelly

An Unbelievably Energy Efficient 100-Year-Old Workers’ Cottage! Photo – Nikole Ramsay.

An Unbelievably Energy Efficient 100-Year-Old Workers’ Cottage! Photo – Nikole Ramsay.

An Unbelievably Energy Efficient 100-Year-Old Workers’ Cottage! Photo – Nikole Ramsay.

A Stunning Coastal Home, Created From A Revolutionary Building Material. Photo – Dianna Snape

A Stunning Coastal Home, Created From A Revolutionary Building Material. Photo – Dianna Snape

A Stunning Coastal Home, Created From A Revolutionary Building Material. Photo – Dianna Snape








