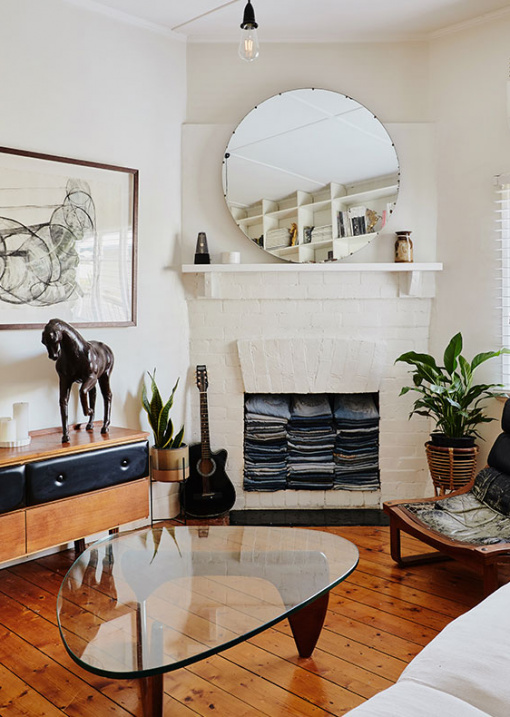Since Andy Paltos bought this Brunswick property five years ago, the California bungalow has been re-stumped, the garden has been landscaped, and original features of the interior restored.
Andy is the co-founder and designer of Rolla’s Jeans, and he lives here with his fiancé Kasia Zachwieja, founder and designer of Me Full Stop. Together they’ve created a relaxed haven in keeping with the house’s architectural origins.
Tying the entire home together is a backdrop of crisp white paint, applied indoors and out. There’s even one entirely white room (floor, walls, ceiling!), used mainly as a meditation space. ‘We painted the back room wooden floorboards white,’ says Andy. ‘We loved the idea of having one room entirely white – somewhere nice for some shut-eye or meditation. The room has a really nice feel to it.’
The biggest challenge experienced in updating this home has been establishing the garden, with silver princess gum trees, prickly pear cacti, agave plants, and nasturtiums.
‘You would think that cacti are an easy breed to live with, they are not! They are very temperamental and can be somewhat prickly (!) to handle,’ Andy says. ‘The garden has been a love-hate relationship, but we wouldn’t change a thing. In fact, we continue to work with this challenge and find the right species that work inside and out… it took years of mastering and it’s still a work in progress!’
Andy and Kasia have styled the house with mostly vintage pieces, soft textiles and indoor plants. ‘We love natural fibres and fabrics in our home,’ Andy says. ‘Crushed linen, throws, big cushions and greenery play a big part in creating our spaces.’
One of the quirkier details is the living room fireplace, which they’ve filled with dozens of folded pairs of jeans! ‘We literally have that many vintage jeans that we originally put them there purely as a storage thing, but this turned into a permanent fixture in the house we love,’ explains Andy. All in all, this is a home that perfectly reflects Kasia and Andy, and their distinct sense of style – relaxed, vintage inspired, and quintessentially Australian!

‘We wanted to create a succulent cactus garden that really embodies the Californian look of the house. It took years of mastering and it’s still a work in progress!’ says Andy Paltos of his Brunswick home. Photo – Amelia Stanwix for The Design Files. Styling – Annie Portelli.

Prickly pear cacti thrives on the property. Photo – Amelia Stanwix for The Design Files. Styling – Annie Portelli.

Kasia Zachwieja and Andy Paltos. Photo – Amelia Stanwix for The Design Files. Styling – Annie Portelli.

The front verandah features an ever changing selection of plants in various new and old pots. Photo – Amelia Stanwix for The Design Files. Styling – Annie Portelli.

One of the quirkier details is the living room fireplace that has been filled with pairs of jeans! Photo – Amelia Stanwix for The Design Files. Styling – Annie Portelli.

‘We tried to restore the kitchen back to its original state as best we could,’ says Andy. Photo – Amelia Stanwix for The Design Files. Styling – Annie Portelli.

’70s Casala chairs and a Tulip table in the kitchen. Photo – Amelia Stanwix for The Design Files. Styling – Annie Portelli.

‘An old house around the corner was being knocked down, and the lady who lived there was a librarian. They were throwing out literally a truck load of beautiful old, hardback, original copies of books from the 1920s through to the ’70s. I spent the day picking books and doing loads with my wheelbarrow,’ says Andy. Photo – Amelia Stanwix for The Design Files. Styling – Annie Portelli.

‘We built the bookcase to accentuate the high ceilings of the house,’ says Andy. ‘The fiddle leaf plant was about three feet tall when we first got it. We’ve found with indoor plants that some take to the spot they are in and some don’t, this plant has thrived. It’s literally getting too big for the house!’ Photo – Amelia Stanwix for The Design Files. Styling – Annie Portelli.

‘My uncle John Anderson is an amazing artist. The charcoal piece on the wall is from 1973. Honestly even if he wasn’t family, he would still be one of my favourite artists,’ says Andy. Photo – Amelia Stanwix for The Design Files. Styling – Annie Portelli.

‘We painted the back room wooden floorboards white. We loved the idea of having one room entirely white – somewhere nice for some shut-eye or meditation,’ says Andy. Photo – Amelia Stanwix for The Design Files. Styling – Annie Portelli.

All bedding by Linen House .Photo – Amelia Stanwix for The Design Files. Styling – Annie Portelli.

Tabby’s room. ‘I restored an old 1980s wooden arcade system I bought from a fish & chip shop in Tasmania in the early 2000s. It still works perfect!’ says Andy. The painting is by one of Kasia’s favourite Aboriginal artist’s Janet Golder Kngwarreye. Bedding by Linen House. Photo – Amelia Stanwix for The Design Files. Styling – Annie Portelli.

‘I built the garage to fit the cars and our obsession with vintage band tees and denim,’ Andy says. ‘The garage is definitely one of my favourite places to hang out at the house.’ Photo – Amelia Stanwix for The Design Files. Styling – Annie Portelli.

The garden incorporates white silver princess gum trees, prickly pear cacti, agaves, and nasturtiums.Photo – Amelia Stanwix for The Design Files. Styling – Annie Portelli.

Tying the entire home together is a liberal use of stark white paint indoors and out. Photo – Amelia Stanwix for The Design Files. Styling – Annie Portelli.








