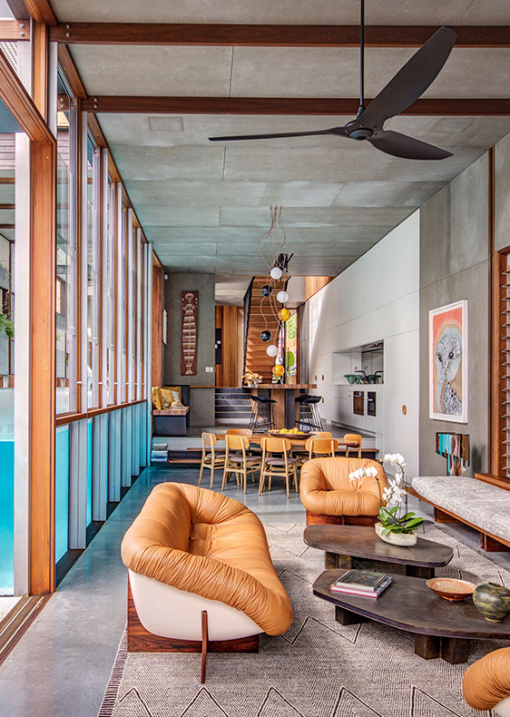After 18 years, the owners of this North Bondi property were forced to demolish their existing house due to structural issues.
The family wanted a new house that maintained their strong connection to place, in an architectural style that would stand the test of time.
Due to the site’s long and narrow nature, the client’s brief couldn’t be accommodated with a conventional plan, so CplusC Architectural Workshop devised an innovative alternative.
‘The clients wanted to have an outlook to greenery and garden, so instead of providing more traditional garden space, we put the garden and the greenery on the wall,’ says Clinton Cole, managing director of CplusC Architectural Workshop.
While this external green wall helped navigate some issues, access to natural light remained a problem due to a large, neighbouring building that blocked most of the northern aspect. It wasn’t until after the construction contract was signed that the idea of a lap pool was realised to overcome this concern.
‘Our project architect, Ryan Ng, left a 3D render on my desk, and the concept was immediately obvious and addressed all the concerns we’d had about how much natural light the living spaces would receive,’ says Clinton. ‘I sent the client a sketch and gave them a call and they did not hesitate to agree to the change.
The pool features an internal transparent glass wall that creates an interesting outlook, while reflecting light into the living spaces.
‘Design is a funny process sometimes, but as both architects and builders, we have the added benefit to embrace opportunities like this long after the documentation is completed,’ Clinton says.
Jase Sullivan was engaged to style the interiors inspired by Brazilian modernism, and with a focus on using uncommon pieces. ‘I don’t like using furniture pieces that have been replicated,’ Jase says. ‘To prevent it from feeling like a mid-century set, I introduced a mix of contemporary lighting and tables.’
Clinton says Jase’s interior scheme lifted the spaces to a level of holistic design quality not experienced before. ‘Since the completion of this project we involve Jase in as many projects as we can,’ he says.
This admiration is mutual, and likely a big reason why the project was so triumphant.
‘This was the first time I worked with CplusC and I feel very privileged to work with a firm that thinks so outside of the box, says Jase. ‘I think the combination of modern architecture and my love for vintage furnishings creates the perfect juxtaposition.’
Add a trusting client into the mix, and you have a recipe for design success.
Clinton says, ‘Suffice to say, the project was never burdened by conservative views on design.’ And the end result reflects this 100%!

The pièce de résistance of this North Bondi home is the interior-facing lap pool. Photo – Murray Fredericks

It wasn’t until after the construction contract was signed that the idea of a lap pool was realised. Artwork by Joshua Yeldham. Photo – Murray Fredericks

Jase Sullivan was engaged to style the interiors inspired by Brazilian modernism. Photo – Murray Fredericks

Jase focuses on using uncommon pieces. Photo – Michael Lassman

The property retains a rainforest feeling in built-up Sydney. Photo – Murray Fredericks

A green wall on the house facade. Photo – Murray Fredericks

‘The clients wanted to have an outlook to greenery and garden so instead of providing more traditional garden space we put the garden and the greenery on the wall,’ says Clinton Cole, managing director of CplusC Architectural Workshop. Photo – Murray Fredericks

The new house replaces a structurally unsound one lived in by the clients for 18 years . Photo – Murray Fredericks








