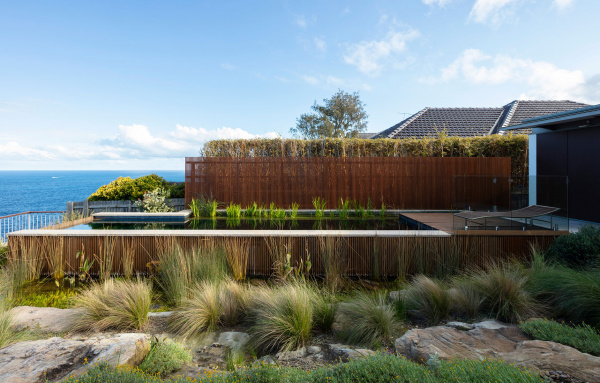When landscape architect Jane Irwin arrived at this clifftop site in Vaucluse for her next project, she realised she had inherited a work-in-progress. Some excavation work had already been conducted to install a pool, leaving sandstone terraces embedded in the landscape exposed. Her brief was to create a garden that responded to the natural conditions of the escarpment, as well as tying the pool, house and garden into a cohesive framework.
And, of course, to complement the beautiful panoramic outlook!
The garden was divided into three parts, each with conditions which required different treatments. Firstly, a street-facing patch was reimagined as a kitchen-garden. With newly fitted low walls and some light screening, the sunny spot was the most suitable location for growing herbs and vegetables. The remaining two sections were concentrated to the rear of the property: a scenic back garden and pool, both overlooking the incredible coastal vista.
‘It’s quite a small site with a very powerful context at the edge of the sandstone cliffs,’ Jane explains, noting the work that had begun on the previously abandoned pool, which created a sunken terrace at a different level to the house. ‘This presented a few challenges: how to respond to such a powerful setting without being glib, how to respond to harsh wind and sea spray, and how to tie levels together without the need for formal terraces.’
This lengthy list of negotiations was resolved by returning to the natural elements of the location. Jane and her team could then begin to create a garden that truly belonged to its surrounds.
Natural sandstone shelves exposed during the original pool excavations (before Jane’s involvement in the project) were supplemented with recycled quarry stone to create a softly sloping gully alongside the pool. Lined with extra sandstone salvaged from the house renovation and spilling with native plantings, Jane and her team funnelled a water source through this wild vein to mimic a natural creek. This intervention creates a distinct separation between the pool and lawn, helping to organise the space as well as making the most of the undulating terrain.
While the front garden is populated with herbs and fruit trees edged with mixed native shrubs, the seaside garden is largely a mixture of salt and wind-tolerant grasses like poa and conostylis. Hardy flowerings such as lilac-tinted dysphyma line the cliff edge and the more delicate scaevola acts as ground covering along the sheltered embankment.
When it comes down to it, the garden is anchored in the natural character of its location. ‘The garden is inspired by the site, it is a powerful landscape of earth and sea,’ Jane says. ‘We wanted to express the essential qualities of Sydney’s coastal landscape.’ Mission accomplished!
See more projects from Jane Irwin Landscape Architecture here.

The pool takes up one side of the rear garden, edged on one side with the boundary and the other with a sandstone gully. Photo – Dianna Snape.

The breathtaking clifftop location is enhanced by a mix of salt and wind-tolerant plantings. Photo – Dianna Snape.

A range of exotic and native flora has been incorporated into the planting palette. Photo – Dianna Snape.

The pool-adjacent embankment spills with native grasses and low-lying ground covers. Photo – Dianna Snape.

I mean, LOOK at that view! Photo – Dianna Snape.







