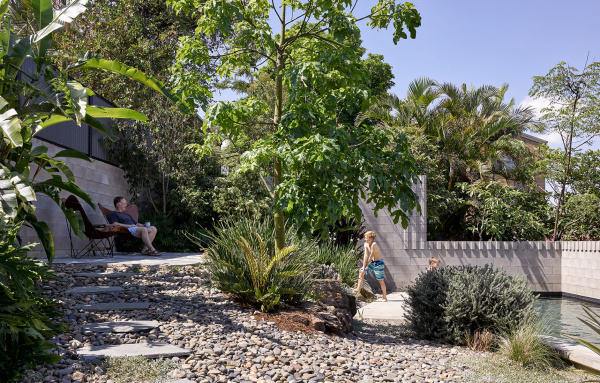For a brief that detailed a low maintenance, native terrain with a dedicated sunset viewing spot, architects Kieron Gait and landscape architect Dan Young really outdid themselves. What is essentially a utilitarian addition, bookending the front and back of this Brisbane residence, has provided an unconventional opportunity for creative landscaping.
A miraculous cloud of native vegetation hovers above the street-facing carport, itself a cavernous underbelly hewn from the preexisting rock bluff. Tropical greenery then spills over the terrace, veiling the concrete slab that buttresses the carport void, while the rock face underneath is left raw and exposed on one side, allowing the building to fuse organically with the natural elements.
The west-facing slope of the property is maximised to provide sunset views out over the pillows of wild foliage that blanket the surrounding garden, as well as the neighbouring Mount Coot-tha and D’Aguilar National Park. Like all good landscape architects, Dan lists the native topology as the most important consideration when cultivating inspiration. ‘We drew from these local landscapes [in the northwest] as reference for planting hierarchy,’ he recalls, as well as upcycling the excess stone leftover from the carport excavation.
These stones were used in the pool terrace to reference riverbed rocks, and give the illusion of a natural swimming hole. Moving fluidly from garden to pool as the site slopes westward, the dark coloured water pools against the corners of the rock wall and echoes the undulations of a natural gully, surrounded by natural toned boulder slabs.
Evolution is the nature of the landscape beast, Dan surmises. It allows for simultaneous reflection on the site’s original state, and then the way the landscape mutates as it is lived in – particularly in this design, that is intended to look wild and overgrown. The intention for this project was for a garden ‘that looks like it’s been there as long as the house has’ Dan explains. An outcome that will happen with time, if it hasn’t begun to already.

A low maintenance, native plant palette was the client brief. Photo – Christopher F. Jones.

Raw rock surface contrasts with smooth, new concrete in the car port. Photo – Christopher F. Jones.

A tropical wonderland. Photo – Christopher F. Jones.

The west-facing terrace provides views down the slope, across the swimming hole and into the National Park that disappears into Mount Coot-tha. Photo – Christopher F. Jones.

The house entrance is chiselled into the rock face. Photo – Christopher F. Jones.

Photo – Christopher F. Jones.

‘There’s a great transition from dark to semi-shade to full sun that is reflected in the plant palette when you transition from house undercroft into the rear garden.’ – Dan Young.
Photo – Christopher F. Jones.

Blankets of native greenery overhang the car port like a Bond villain’s lair. Photo – Christopher F. Jones.

The street view gives a glimpse of the lush, cascading greenery that bookends the residence. Photo – Christopher F. Jones.








