The creation of this Woolooware garden was a dream collaboration between client and landscape designer Grant Boyle of Fig Landscapes, particular given his client’s passion for native plants.
A day spent picking out native plants together at Exotic Nurseries delivered all the goods needed to complete the outdoor space, as most of the hard landscaping materials were already on site. Large sandstone boulders, recycled railway sleepers, an old driveway slab that was used to create concrete steppers, and old flooring joists leftover from demolition were all incorporated into the design. Luckily for Grant, he loves a good rock. ‘The bigger the better!’
Without means for irrigation, it was vital to select plants that could hold water for extended periods of dry weather. This conscious approach to the native conditions allowed Grant to work with succulents, cacti and other drought tolerant plants, which he’s been utilising more and more in his gardens, as dry periods get longer and more intense. To complement these robust, textural plantings, rusted Corten steel edging borders the lawn, delineating the native plant palette and grass trees that sprawl throughout.
‘I love the way the ground covers have taken over the pathway, creating a meandering journey to the hidden fire pit,’ says Grant of his favourite feature of the garden. ‘And the way the Pennisetum (Fountaingrass) sway in the wind and catch the afternoon light in their flowers.’
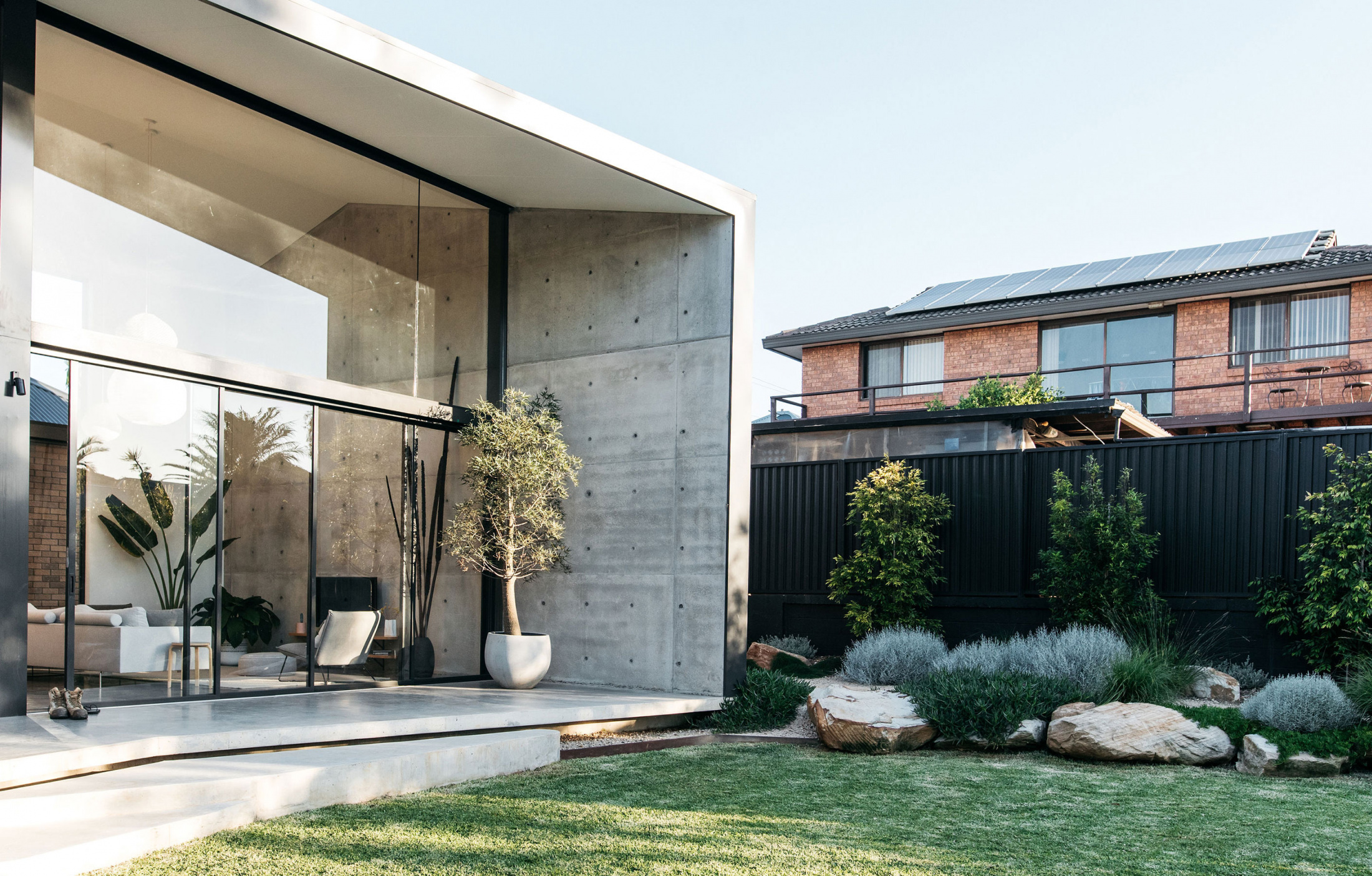
House meets garden. Photo – Jessica Harris.
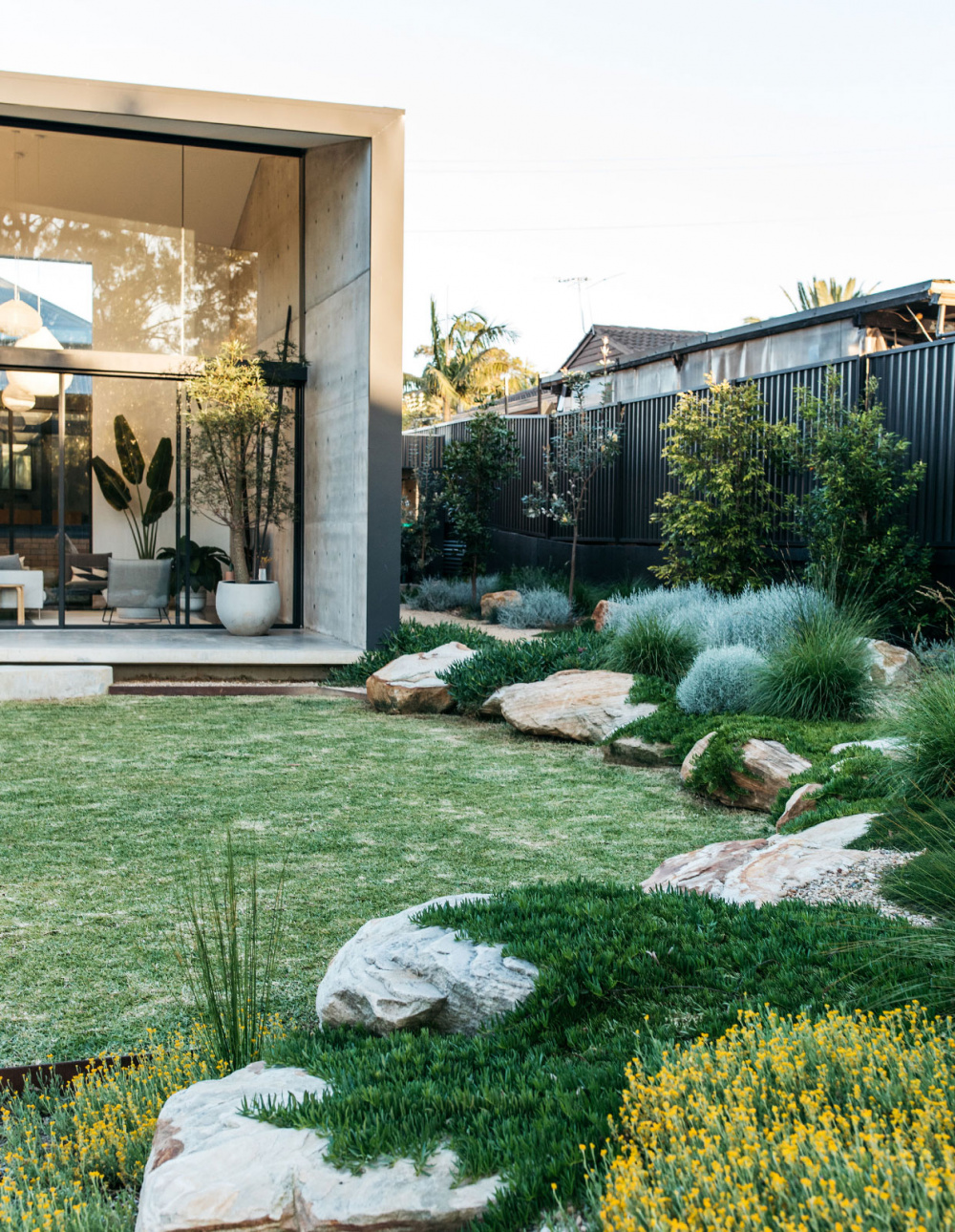
A curved path takes you on a tour of the boundary. Photo – Jessica Harris.
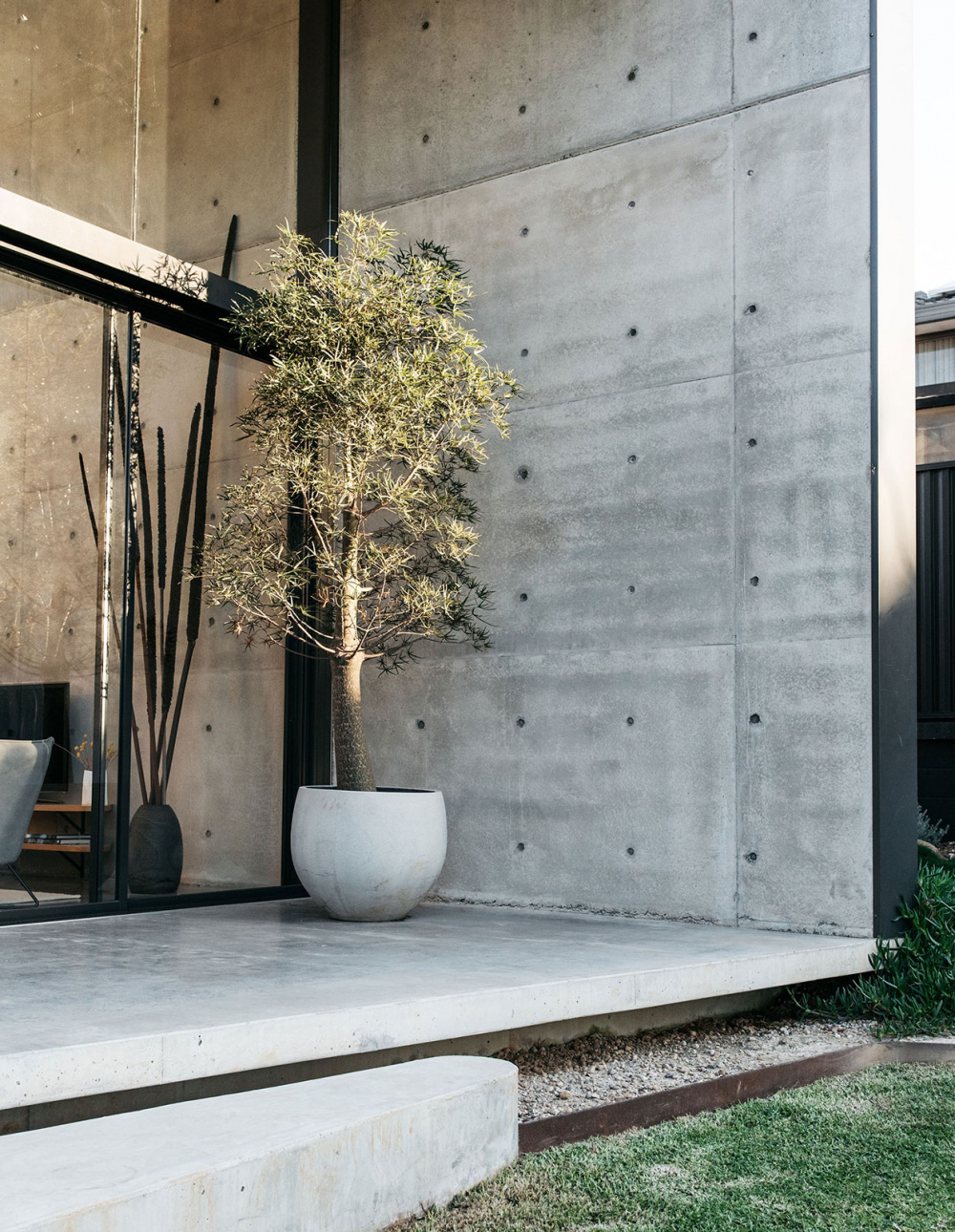
Exterior details. Photo – Jessica Harris.
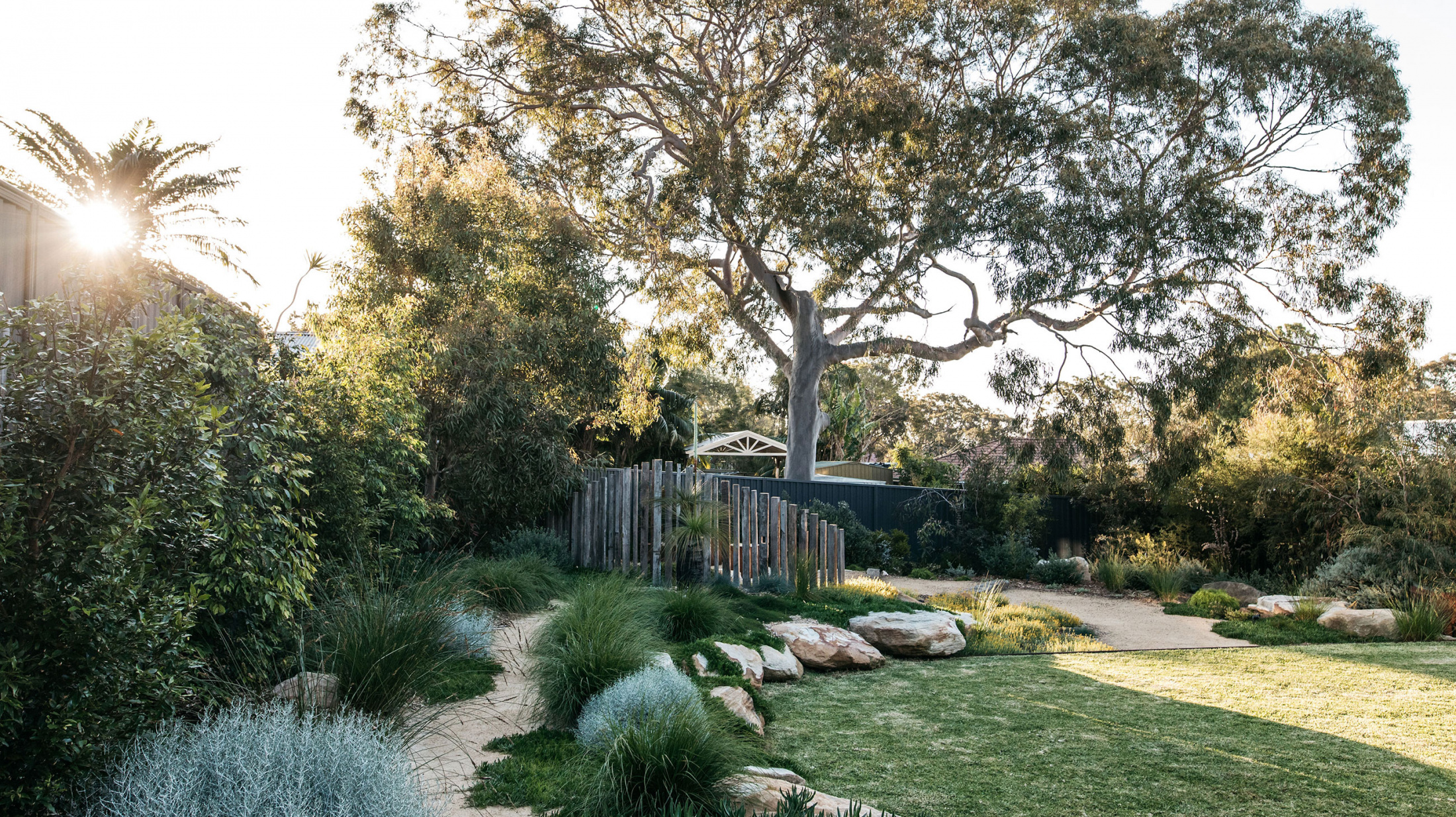
‘I love the way the ground covers have taken over the pathway creating a meandering journey to the hidden fire pit,’ says Grant. Photo – Jessica Harris.
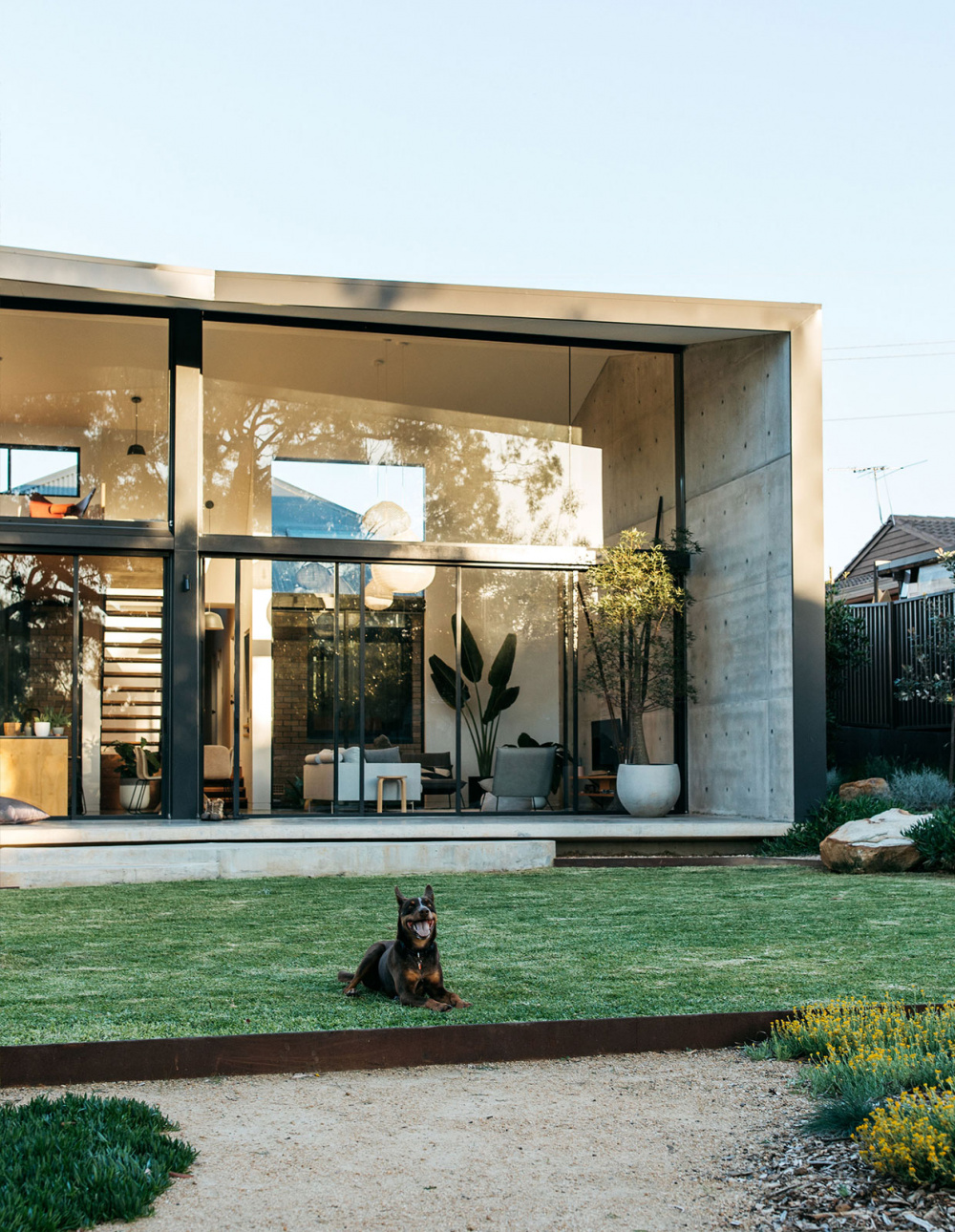
Edging from Ideal Edging parallels the lines of the residence. Photo – Jessica Harris.
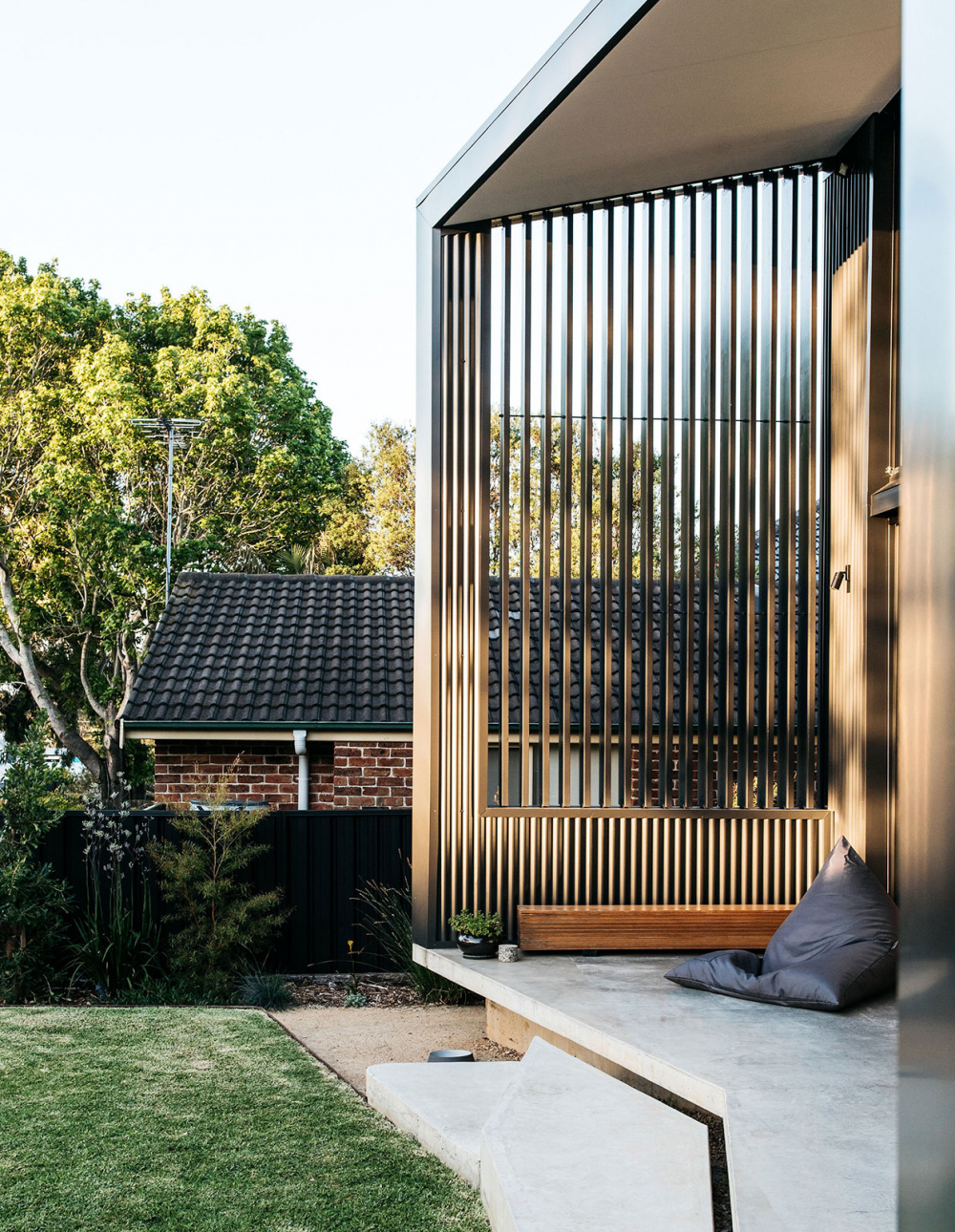
Both the house and the garden maximise afternoon light. Photo – Jessica Harris.
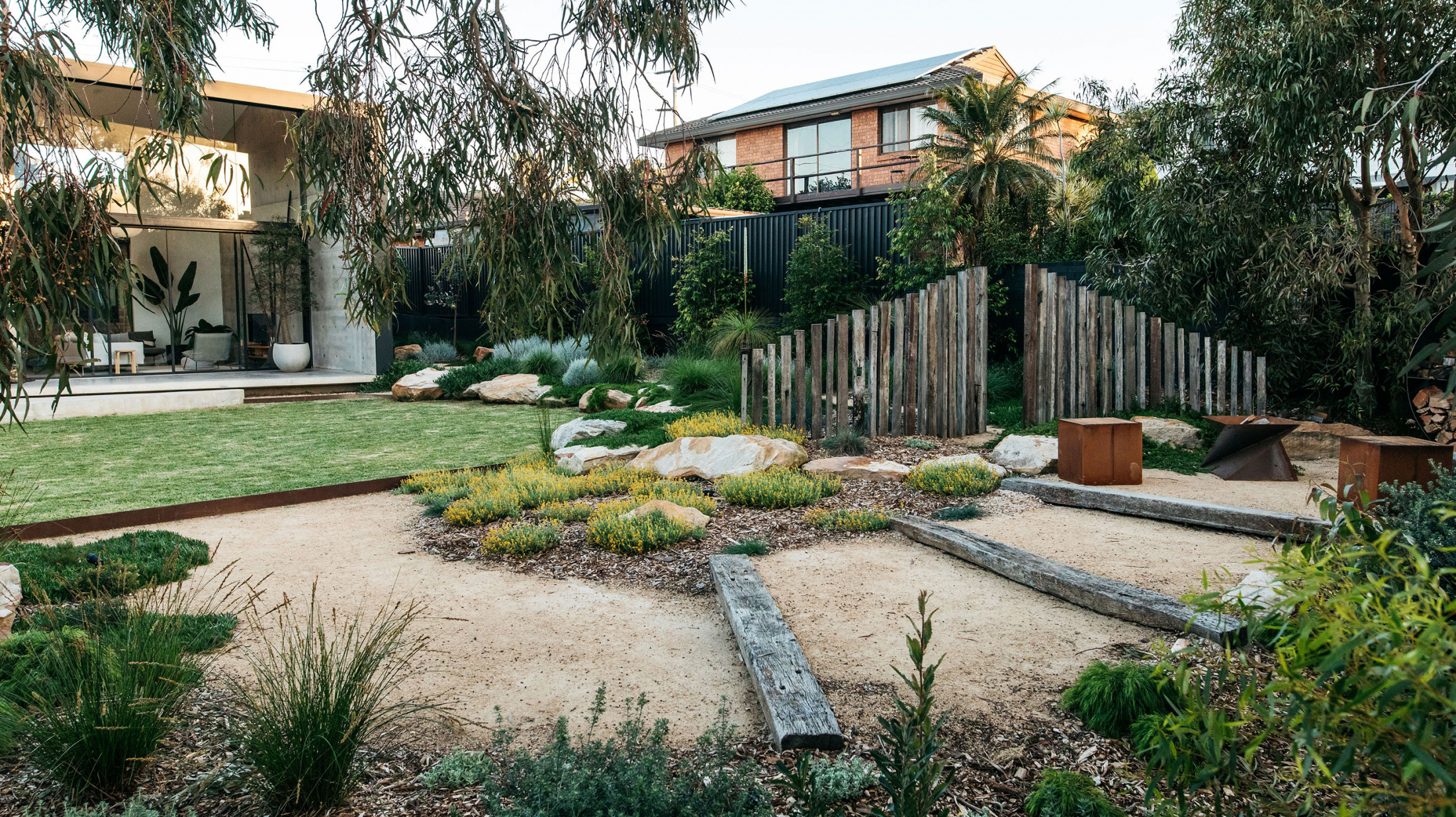
The route to the fire pit. Photo – Jessica Harris.
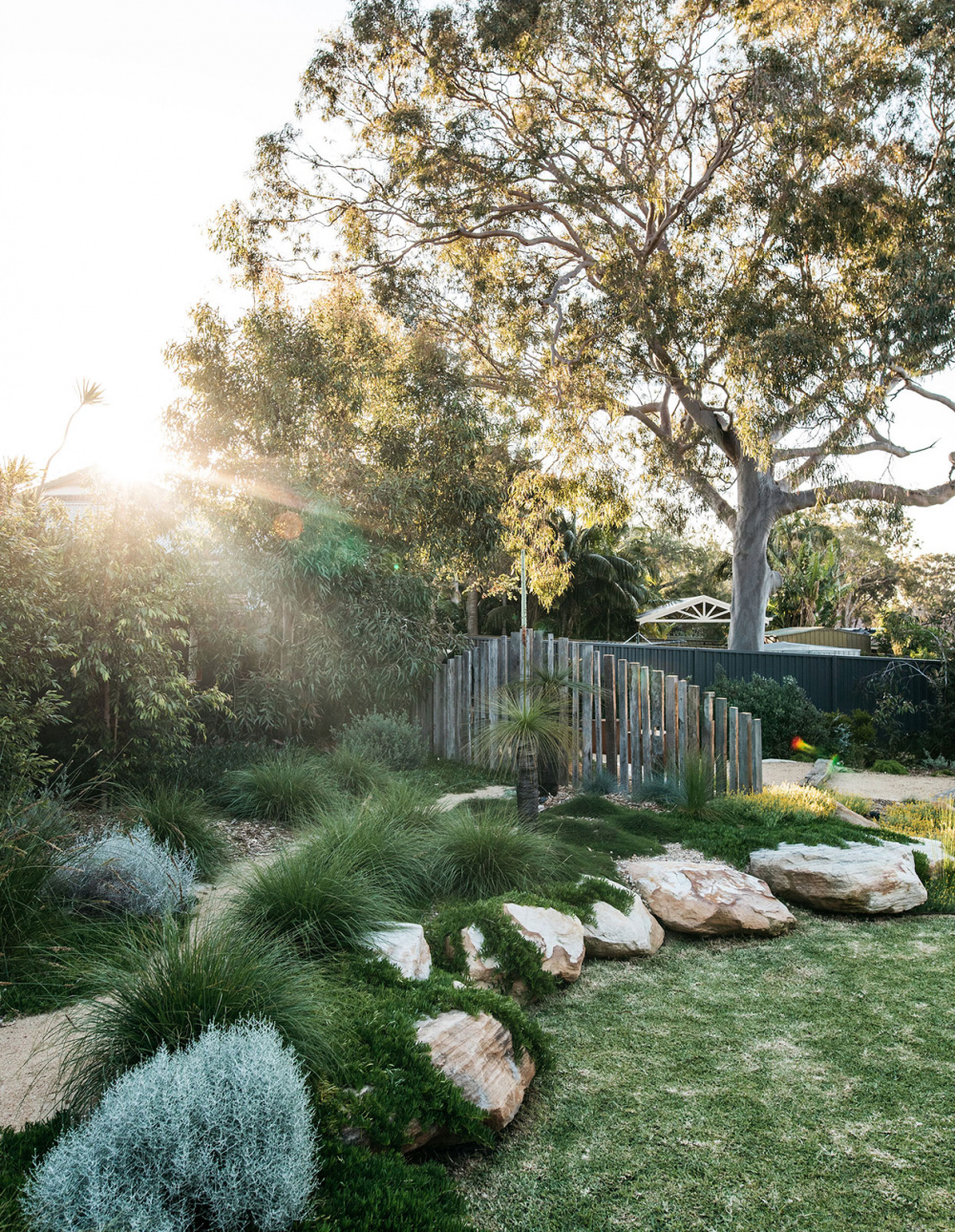
‘I also love a good rock. The bigger the better!’ Photo – Jessica Harris.
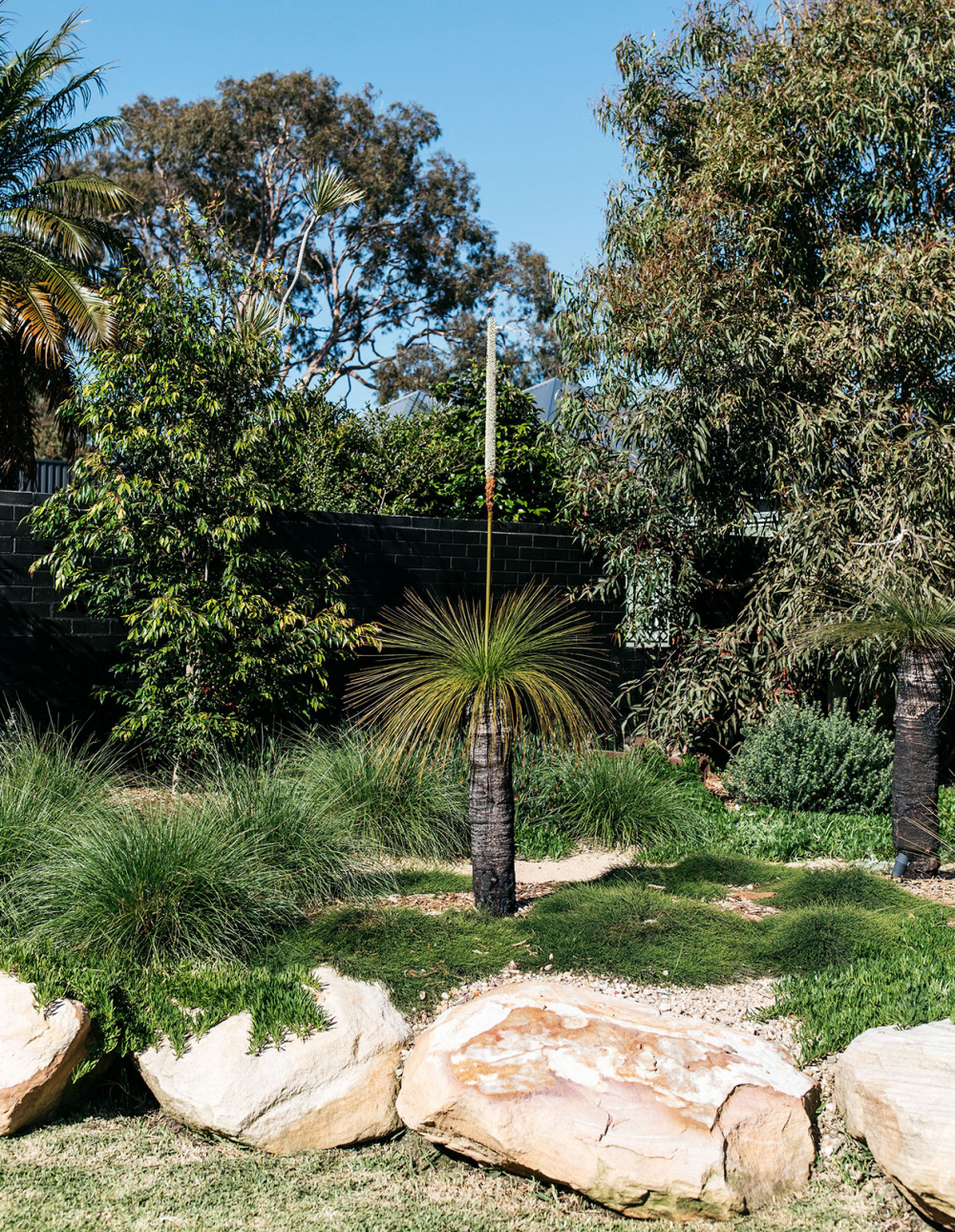
Grass trees throughout were a particular request from the client. Photo – Jessica Harris.
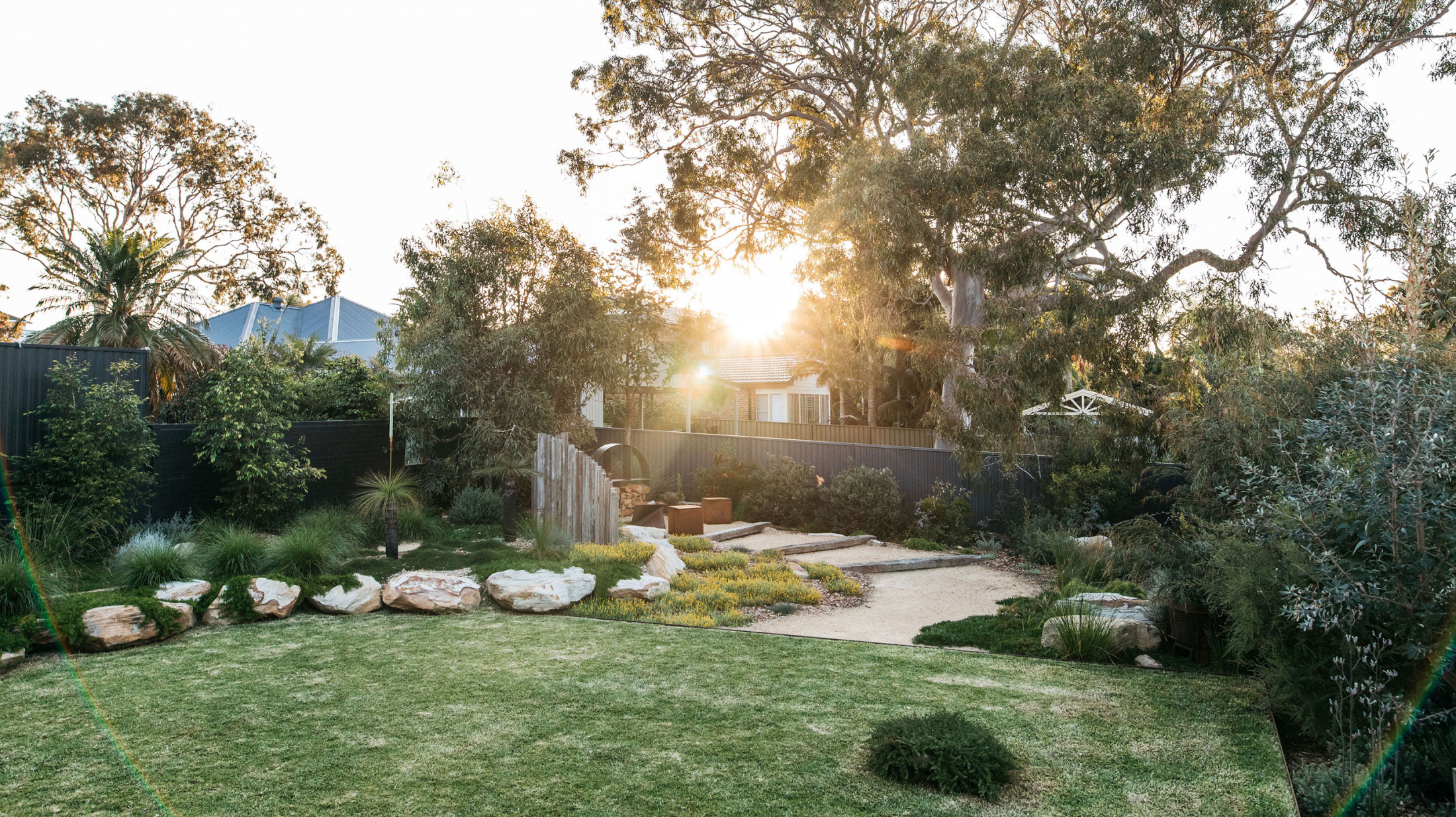
A view from the deck. Photo – Jessica Harris.
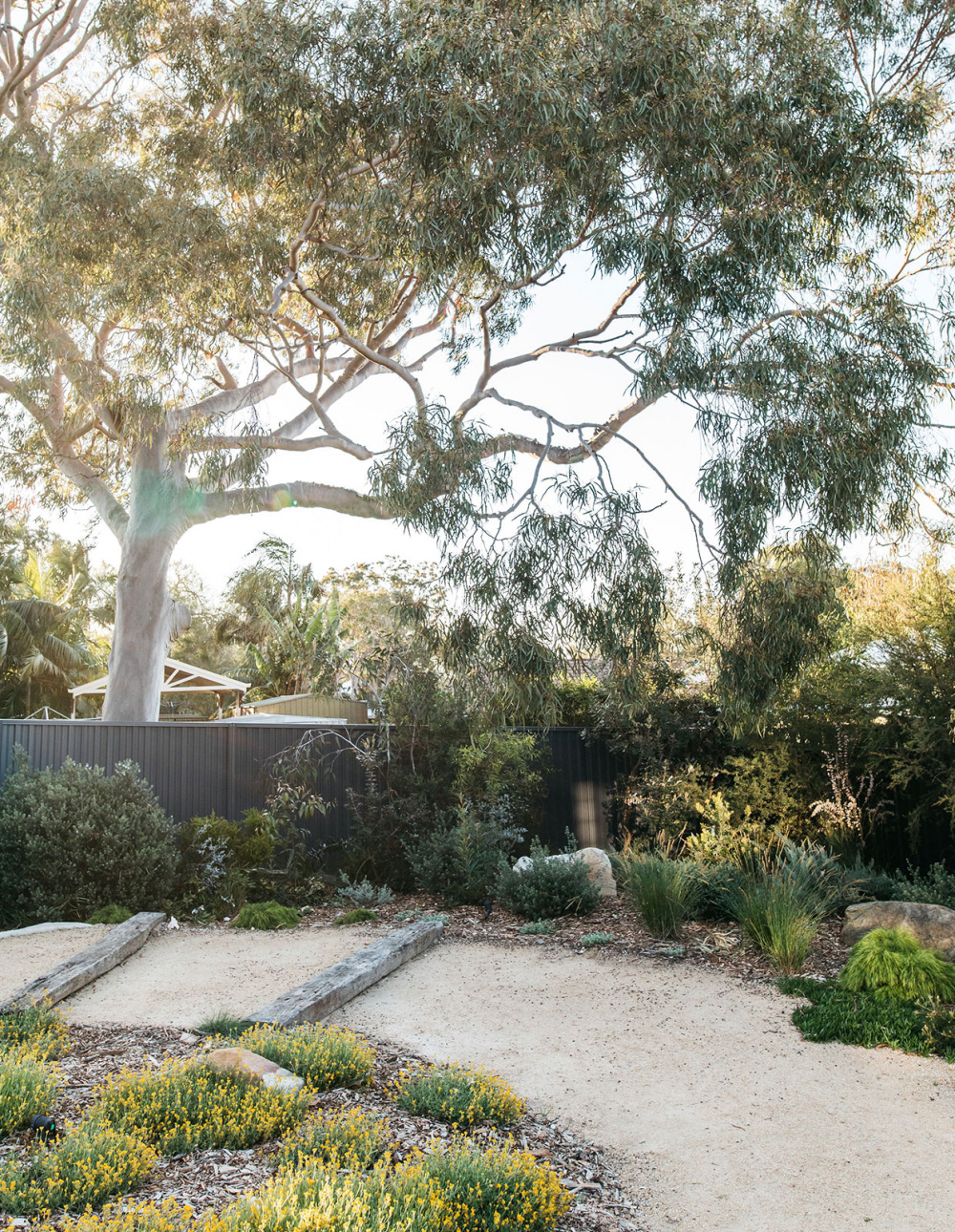
A massive external gum is a welcome addition for filtering afternoon sun! Photo – Jessica Harris.
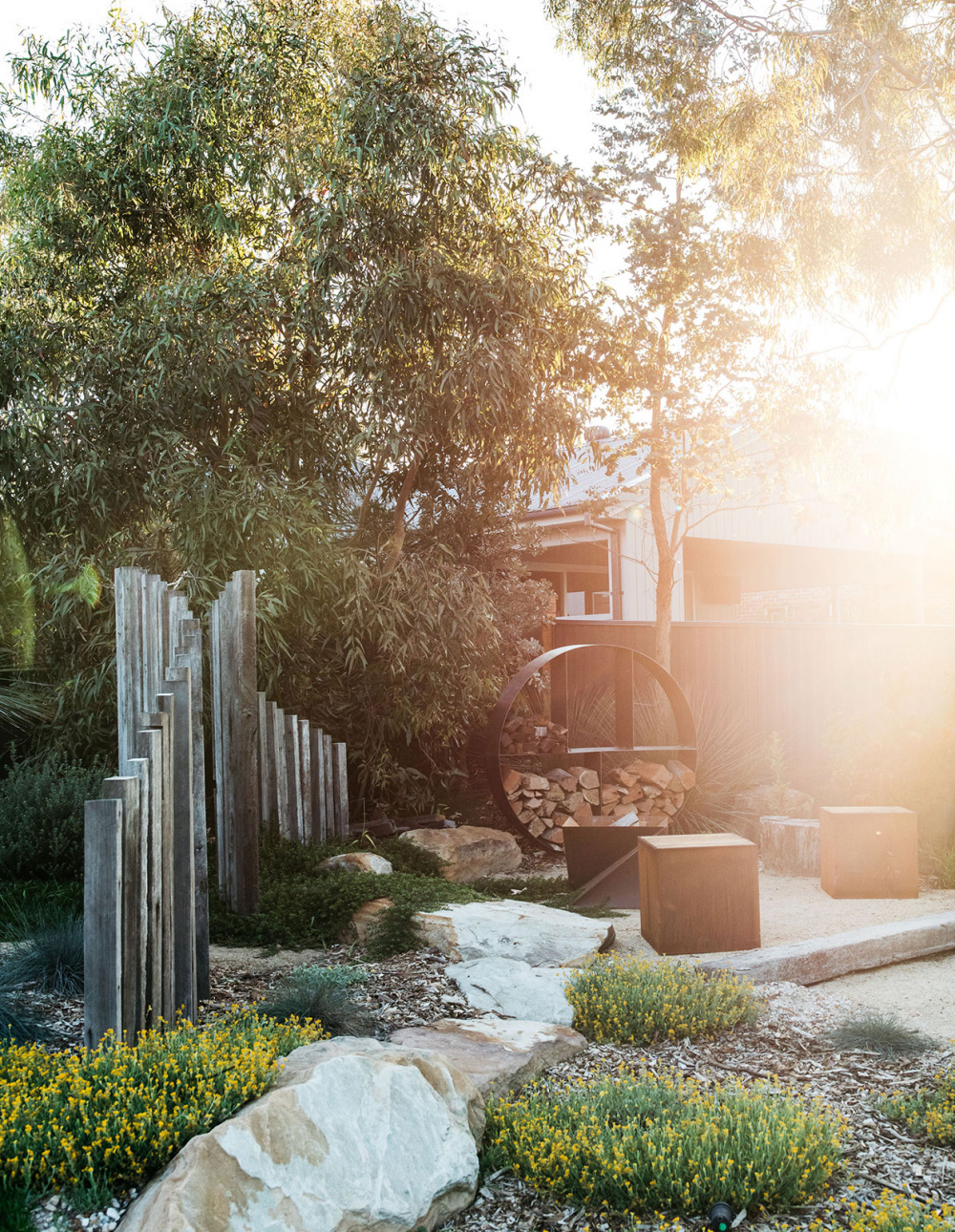
Large sandstones were already in the garden, and it was Grant’s job to incorporate them. Photo – Jessica Harris.
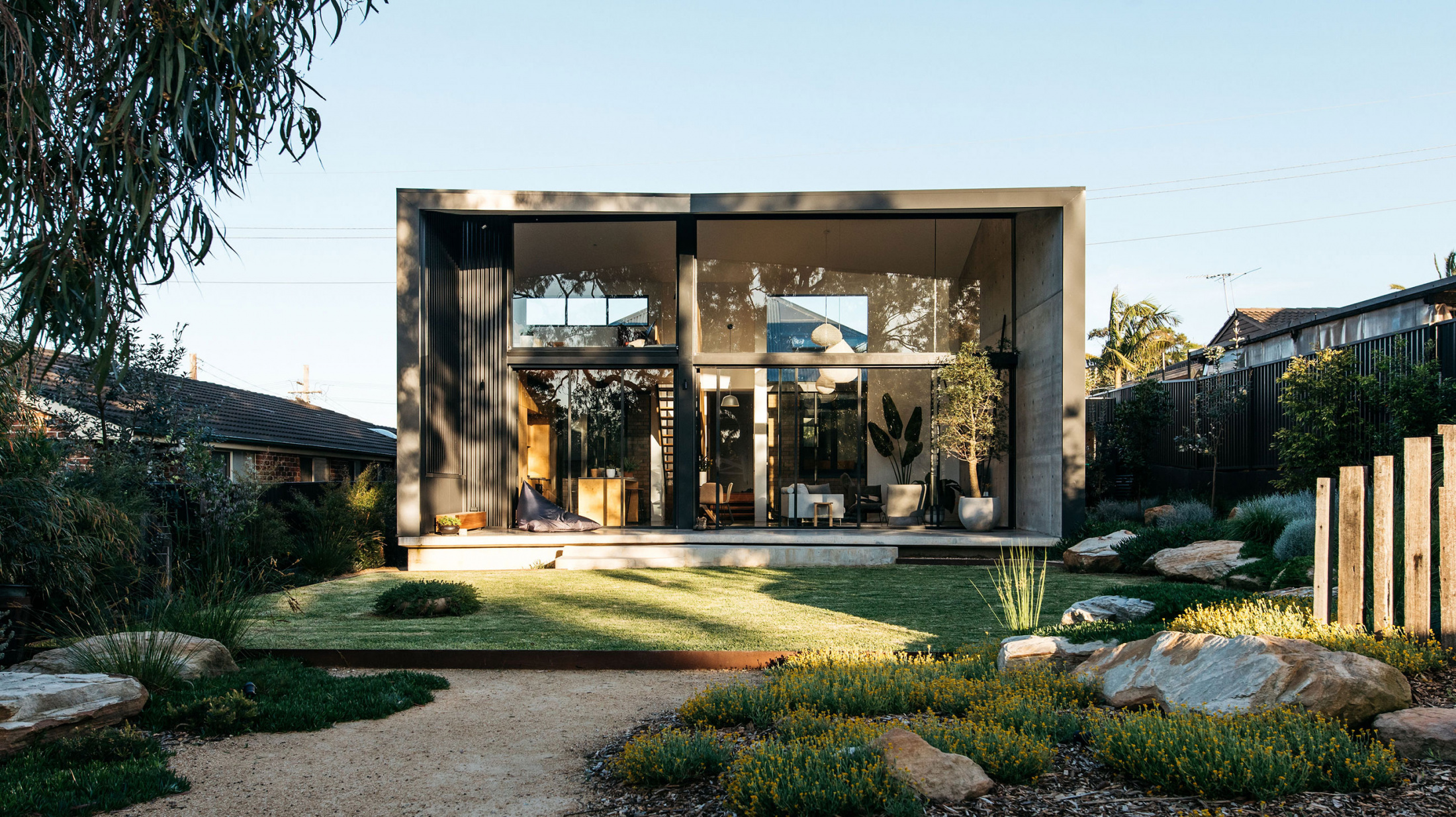
The view. Photo – Jessica Harris.








