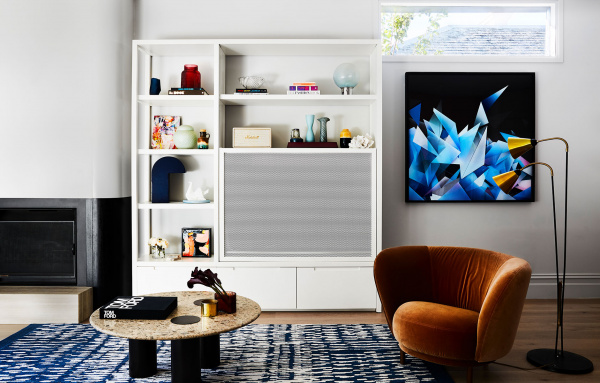Whenever a home is up for sale, it’s inevitable a few neighbours will slip into the open for inspection for a sticky beak. This was the case for interior designer Therese Carrodus, but unlike most nosy neighbours, she and her husband ended up buying the property! ‘I just remember first stepping onto the front verandah and suddenly imagining Rosie having her first day of school photo, and later having her school formal photo taken at the front door,’ recalls Therese. ‘It just sort of felt straight away like it was a home I could see the kids growing up in.’
Drawing on her interior design background, Therese immediately saw the home’s potential, recognising its ‘daggy but easily transformable interiors.’ Her approach was to reconfigure the existing floorplan to be more functional, adding a new kitchen, laundry, built-in dining area, and custom glass doors in the living space.
While many period home renovations feature a contemporary open-plan area at the rear, Therese desired a more cohesive look, where the new and old parts of the home would flow seamlessly from room to room. ‘I wanted the overall aesthetic and atmosphere of the house to feel a little bit playful and eclectic, with some bold colour and texture, but at the same time, I didn’t want any of those elements to be overbearing or polarising in any way,’ she says. A bold palette of moody blues, plum and oxblood reds feature throughout the home, with more subtle hues of blush and grey to balance things out.
The renovation was completed in 2018, just 10 days before the arrival of baby Hughie! As a busy Mum to Rosie (6), Barnaby (3) and Hughie (1), Therese isn’t precious about her home. ‘The kids are often running (and sometimes scooting!) up and down the hallway, as well as making cubby houses in the living area, and just generally making a mess somewhere in the house!’

Therese designed the custom dining table and banquette seating herself, and sourced the dining chairs from Tyabb Antiques market in Mornington. The feature wall is painted in Basic Coral by Dulux with mounted glass wall lights shipped over from the Netherlands. Artwork from Atlas Gallery. Photo – Fiona Storey.

A light-filled hallway. Photo – Fiona Storey.

Walls painted in Natural White by Dulux. Chairs from Tyabb Antiques and re-upholstered in Dedar fabric. Artelier Areti pendant light. Therese is dressed in Flatiron. Photo – Fiona Storey.

Therese designed the custom dining table, glass doors and arches herself and sourced the dining chairs from Tyabb Antiques market. Woodcut floorboards. Photo – Fiona Storey.

The Persian red marble dining table is accompanied by another custom piece, a banquette seat designed by Therese. Photo – Fiona Storey.

Wall and custom curved fireplace is painted in Dieskau by Dulux. Cadry’s rug. armchair is from District Furniture armchair. Grazia & Co coffee table, Zac Koukoravas painting from Flinders Lane Gallery. Therese designed the custom shelving unit to hide the TV behind a perforated screen. A Marshall speaker, small Kerry Armstrong painting and 1960s glass ball table lamp from Atlas Gallery Antiques accessorise the shelf. Photo – Fiona Storey.

Photo – Fiona Storey.

Living room detail. West Elm glass candlestick holders. Therese had the side table (another vintage find) re-sprayed in navy blue. Fanuli sofa. Photo – Fiona Storey.

Earp Bros glazed tiles. Hi-Macs white bench top. Flatiron plum-tinted glass bowls. Calacatta Viola marble splashback. Photo – Fiona Storey.

Armchair and bar stools from District Furniture. Cadry’s rug. Coffee table from Grazia & Co. Blue glazed tiles from Earp Bros. Kitchen benchtop by Hi-Macs. Joinery painted in Dulux Natural White.
Photo – Fiona Storey.

Ribbed walls tiles from Artedomus with Calacatta Viola marble splashback. Flatiron glass bowl sits alongside a vintage brass ornament. Kitchen joinery painted in Dulux Natural White. Photo – Fiona Storey.

A colourful study space. Photo – Fiona Storey.

Walls and joinery in Natural White by Dulux. Custom made bench seat with Dedar velvet upholstery. On the walls are photos of Therese’s work. Photo – Fiona Storey.

A smoky second bedroom in Dieskau by Dulux. Artwork by Sarah McDonald. Nancy Bird bed linen. Douglas & Bec lamp. Photo – Fiona Storey.

Therese inherited the mid-century sideboard that sits in front of walls painted in Blue Shell by Dulux. Judith Wright painting from Sophie Gannon Gallery. Photo – Fiona Storey.

Custom vanity unit with pink quartzite stone top. Brass tapware from Parr Taps. Basin from Highgrove Bathrooms. Photo – Fiona Storey.

Custom vanity unit with stone top and a built-in stone basin designed by Therese. Brass tapware from Parr Taps. Bath towel is from Loom Towels. Floor tiles are from Earp Bros and National Tiles wall tiles. Photo – Fiona Storey.








