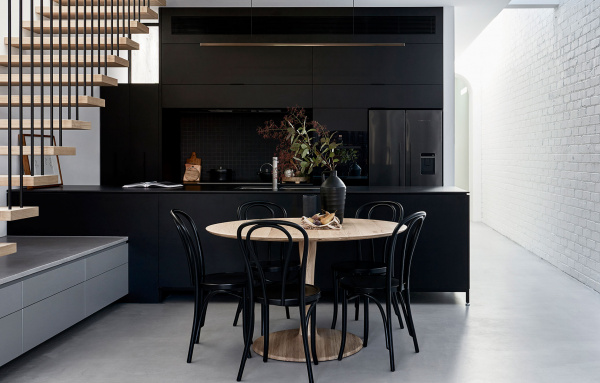Natalie Watson has been renovating homes all over Melbourne for years, leading her to discover this Carlton terrace four years ago. The house was wider than usual and on a good-sized block, inspiring Natalie to look past its dire state (‘Cracks in the wall so big you could stick your hand and quite possibly your head into’) to realise its untapped potential.
It was Natalie’s vision to turn this house into short-term accommodation, combining the best elements of a traditional hotel and private home stay. She wanted the space to feel homey and intimate, but not to the extent of having taped-up drawers and family photos on show, as is often the case in Airbnbs! ‘I love the idea of living like a local for a few days, in a house that is a little bit better than my own home,’ she says.
A mostly monochromatic palette was devised for the interiors, layered with robust materials including concrete, glass, steel and oak. CO-OP Studio designed the incredible linear skylight that runs the length of the southern boundary, creating wonderful shadow play on the whitewashed brick wall below (hence the accommodation’s name).
Renovations took about 12 months to complete and involved almost an entire rebuild. One of the only original elements able to be restored were the mantlepieces, but even these required significant work.
Gardens are often a forgotten element in holiday homes, (especially in the inner-city), but this was of the utmost importance to Natalie, as a trained landscape designer. She envisioned this outdoor space becoming an extension of the house, complete with deciduous trees and a combination of local and exotic plants, grounded in granitic sand. ‘I have incorporated some wonderful ornamental grasses that you ‘view’ the garden through from inside,’ Natalie says. ‘The idea is that come late summer, the garden will turn into a beautiful silvery, gauzy haze.’
All the decor and furniture items have been carefully chosen for joy and relaxation, from the bed linen down to the kettle. ‘I love the idea of elevating these everyday objects so that even making a cup of tea is a pleasure,’ says Natalie. ‘I love interiors that show restraint, that aren’t full of too much stuff…. where you can just breathe out’.
At its core, Shadow House is a holiday home to inspire guests, and help them reconnect with one another. Natalie says, ‘I think we become better versions of ourselves when we are in a calm and restful environment, and that’s what I have tried to create here.’
Book your stay at Shadow House here!

Welcome to Shadow House – an architect-designed Airbnb in Carlton. Photo – Eve Wilson.

The property’s garden and interiors have been designed by the owner, Natalie Watson. Photo – Eve Wilson.

The decor and furniture has been carefully chosen to evoke joy and relaxation. Photo – Eve Wilson.

A ‘Highline’ pendant by Archier from Rakumba hanhs above the dining space. Photo – Eve Wilson.

CO-OP Studio designed the linear skylight that runs the length of the southern boundary, creating wonderful shadow play on the whitewashed brick wall below. Photo – Eve Wilson.

‘I have chosen local where I can and have a carefully curated selection of artwork, books and ceramics for guests to enjoy,’ says Natalie. Photo – Eve Wilson.

The kitchen is a all-black feature of the space. Photo – Eve Wilson.

This house was previously a very rundown terrace. Photo – Eve Wilson.

‘I love the idea of living like a local for a few days in a house that is a little bit better than my own home,’ says Natalie. Photo – Eve Wilson.

Bed linen by I Love Linen. Photo – Eve Wilson.

‘I think guests love the fact that we have this big bustling city literally on the doorstep yet can retreat to this beautiful space after a day spent exploring,’ says Natalie. Photo – Eve Wilson.

A mostly monochromatic palette was devised for the interiors, layered with robust materials such as concrete, glass, steel and oak. Photo – Eve Wilson.

‘I love handmade Japanese tiles and am inspired by textural objects, in particular ceramics, and how things feel in your hand,’ says Natalie. Photo – Eve Wilson.

It was Natalie’s vision this space become a short-term accommodation combining the best elements of a traditional hotel and private home stay. Photo – Eve Wilson.

Renovations took about 12 months to complete and involved almost an entire rebuild. Photo – Eve Wilson.

‘I think we become better versions of ourselves when we are in a calm and restful environment, and that’s what I have tried to create here,’ Natalie says. Photo – Eve Wilson.

The garden was of the utmost importance for this home, as the owner is a landscape designer. Photo – Eve Wilson.

This outdoor space is an extension of the house, complete with deciduous trees and a combination of local and exotic plants grounded in granitic sand. Photo – Eve Wilson.

Shadow House is now open for bookings! Photo – Eve Wilson.








