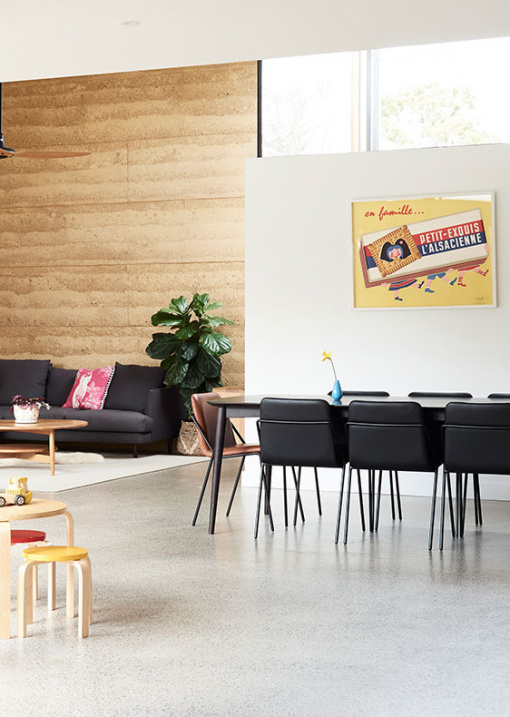Raja Rengasamy and Ruth Halls moved into their California Bungalow in Brunswick in 2014, but always had big plans for the ‘wonky, draughty, asbestos-laden’ property! Raja explains that their ambition to combine their heritage with a rammed earth extension emerged from a slightly ambitious starting point. He describes ‘we were continuously outbid for already completed homes, and thought maybe we could renovate a home for cheaper… we were wrong.’
While it may have cost a little more than they bargained for, the couple has created a highly resolved property that marries two unlikely aesthetics. Their interest in rammed earth came via Ruth’s parents, who had handbuilt their family home in the Yarra Valley in the 70s. Armed only with a book on rammed earth building, her parents constructed the home over two years. While Ruth and Raja weren’t so keen on doing the labour, they loved this material, with its warm, textural feel and thermal mass properties, and were very keen to incorporate rammed earth into their home. Luckily, they found an expert provider in Olnee Rammed Earth, along with their builders, Renovation One.
The resulting structure is filled with natural light from the adjoining bungalow, and the existing home is expanded without a typical ‘box on the back’ renovation. Raja highlights how engaging the architects from Steffen Welsch Architects gave rise to ‘ideas we never would have imagined ourselves’.
Inside, the natural tones of the rammed earth and timber details sit alongside Dulux Lexicon white walls, providing a crisp, contemporary feel. Raja describes the rammed earth elements as ‘sand dune-like’, helping the contemporary space feel relaxed and grounded.
For anyone thinking of renovating their own home, Raja passes on some wisdom given to him by a friend. After hearing horror stories about living in a home during its renovation, a friend advised the couple to budget for renting a place during construction. He explains ‘we were very, very lucky to have rented a house across the road from the build site.’ This meant the family could watch the building unfold, close enough to keep a watchful eye – far enough to retreat when necessary!

The Brunswick home of Raja Rengasamy, Ruth Halls, designed by Steffen Welsch Architects. Rammed earth walls by Olnee Rammed Earth. Dining table and chairs from Curious Grace (‘Dining Table 167’ by Takahashi Asko, and ‘Max Dining Chair). Kitchen cabinets by MTR Designer Cabinets. Photo – Eve Wilson for The Design Files. Styling – Annie Portelli.

Clearview Sun Control provides gentle sun protection, and chair from Trit House (Sunday Lounge by Wendel Bodk). Photo – Eve Wilson for The Design Files. Styling – Annie Portelli.

Raja and Ruth with son Nikhil. Pot plant from Toast and Honey Studio. Photo – Eve Wilson for The Design Files. Styling – Annie Portelli.

The lounge room with an impressive rammed earth wall backdrop by Olnee Rammed Earth. Cushions by Bonnie and Neil. Coffee table by Trit House. Full Moon Centre Table from Trit House. ‘Sunday Lounge’ by Wendel Bodk from Trit House. Photo – Eve Wilson for The Design Files. Styling – Annie Portelli.

A spacious view to the living and dining room. Photo – Eve Wilson for The Design Files. Styling – Annie Portelli.

Pull up a stool to the kitchen counter. Kitchen cabinets by MTR Designer Cabinets. Tiles ‘Pom Ponette’ by Artedomus. Crisp Dulux Lexicon Half throughout the home. The lighting, sound and automation is by The Electric Crew. Photo – Eve Wilson for The Design Files. Styling – Annie Portelli.

Book nook! The joinery is by Makin Workshop. Photo – Eve Wilson for The Design Files. Styling – Annie Portelli.

Garden design by Peachy Green Garden Architects, and garden construction by Josh Norman Landscapes. The outdoor paint is Dulux Natural While and Colourbond Shale Grey. Photo – Eve Wilson for The Design Files. Styling – Annie Portelli.

Photo – Eve Wilson for The Design Files. Styling – Annie Portelli.

Peek-a-boo out the window of the nursery room. Outdoor furniture by Fermob. Photo – Eve Wilson for The Design Files. Styling – Annie Portelli.

The master bedroom, featuring pendant shade by Alistair Whyte. Bed by Makin Workshop. Artwork by Amanda Ruck. Photo – Eve Wilson for The Design Files. Styling – Annie Portelli.

The main bathroom is lined with a recycled timber wall and bench seat, and tiles from the Signorino Tile Gallery. Photo – Eve Wilson for The Design Files. Styling – Annie Portelli.

Bathroom details. Photo – Eve Wilson for The Design Files. Styling – Annie Portelli.

A Brunswick bungalow gets a new lease on life. Photo – Eve Wilson for The Design Files. Styling – Annie Portelli.








