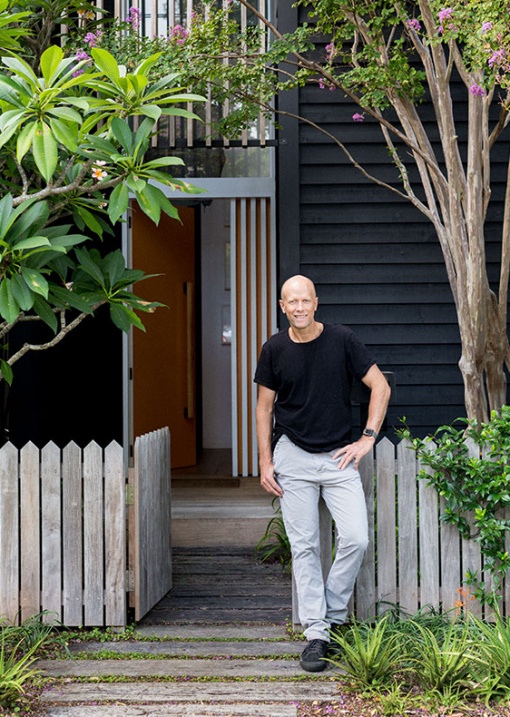Before seeing the house number, I know I’ve arrived at Sydney landscape designer William Dangar’s Bondi home. A tall pink flowering crepe myrtle frames the charred timber façade of the house, and a bright orange front door beckons. Aloes jostle with kangaroo paws flanking the front gate, and a row of banksias grow along the outside of the boundary fence, generously set in from the street. The abundant garden has Will’s fingerprints all over it.
The front door is wide open, and Will’s wife Julia welcomes us into their home, designed by architect Michelle Orszaczky and built by Will’s construction company Robert Plumb Project a few years back. The first thing I notice is the backyard. It provides a lush green backdrop to the entire living space, exterior separated from the interior by two huge sliding glass doors. It makes for a striking scene. Of course, though, the garden is not just a backdrop, but an inviting green oasis, drawing me through the house and out onto the lawn immediately.
Due to the unconventional shape of the block – it’s a triangle sandwiched between a busy road on one side and a narrow laneway on the other – the Dangar’s have no immediate neighbours, just trees! It feels a million miles away from the crowded beach culture of the Sydney suburb. ‘The thing that is so nice about the garden is that it’s so unexpected,’ Will tells me. ‘It’s a good example of what you can do in a small city space somewhere like Bondi.’
After designing gardens surrounding some of Sydney’s grandest residences for the last 20 years, Will found it hard to settle on a design for his own garden. ‘I’m used to going to meetings and having clients give me a detailed brief, but for my own garden there was none,’ he laughs. ‘A brief creates a framework for the design. Without one, the design process is much more challenging. I was a nightmare client.’ Whilst the process may have taken a while, Will is really happy with the outcome. ‘I learned a lot from designing my own garden,’ he says. ‘It’s certainly made me a better designer.’
Will’s garden, like the man himself, is no-nonsense. It’s striking – with clumps of foliage plants like Fatsia japonica, berberis, Japanese blood grass and the ever-clumpy Zoysia tenuifolia – and the details are impeccable. I can’t believe I’m writing about timber joinery instead of plants but the finishing of the deck is something to behold. Timber plugs cover nails, the boards are chunky and wide and everything is just so… It may well be one of the nicest decks I’ve seen. ‘We’re very detail oriented in our practice,’ Will tells me. ‘It’s all about the subtle details, rather than the obvious ones. We try to keep our work simple, honest and elegant.’
And elegant it is. Inspired by the late Brazilian landscape architect and artist Roberto Burle Marx, and with a distinctly Japanese planting palette, the garden structure consists of recycled timber railway sleepers stepping up the slope, parallel with the house and offset by metal edging running perpendicular, creating a sense of repetition and keeping the lawn in check. There’s a sunken trampoline up the back for the kids, a simple barbeque, tandoori oven, and a curvaceous pond enveloping the corner of the house.
It’s a big garden for a small triangle of Sydney soil, and that’s the way Will likes it. ‘The house is way smaller than it could have been,’ Will says. ‘I always like the landscape to be bigger than the dwelling. Many people want the biggest house possible, and the garden then just becomes icing around the edges of the house. I think there should be a balance between built form and landscape.’
Will rushes off to work and we have the garden to ourselves. It’s a lovely space to spend time in, one that rewards closer inspection. It’s a combination of sharp details, elegant materials, and simple yet striking plant combinations. The garden sits beautifully with the architecture of the home – and the proportions make me incredibly happy – the garden is bigger than the house. Perfect.

It’s hard to believe Will Dangar’s garden is only a few years old! By planting mature trees like crepe myrtle (Lagerstroemia indica), he’s created a sense of maturity in the garden. Photo – Daniel Shipp.

Landscape designer William Dangar at his Bondi home (this was probably the fastest portrait we’ve ever shot – Will is not one to fuss around!). Photo – Daniel Shipp.

A small seating area framed by a large sago palm (Cycas revoluta) at the rear of the garden provides views through the garden to the house. Photo – Daniel Shipp.

A sunken trampoline is used by the whole family – Will’s kid’s and their friends love playing on it, and Will reckons it’s a gorgeous spot to lie in the sun! Photo – Daniel Shipp.

Will has used old timber railway sleepers to define the lines of the garden and address level changes within the space. Photo – Daniel Shipp.

Will planted the frangipani for his wife Julia – it’s one of her favourite flowers. Photo – Daniel Shipp.

Simple, elegant lines and honest materials are a hallmark of Will Dangar’s design style. A curvilinear pond cuts underneath the corner of the house, making the building look as though it’s floating. Photo – Daniel Shipp.








