Despite being a task firmly in her wheelhouse, it took landscape designer Kate Patterson of KPLA a long time to design and build her own garden. ‘I recall an interior designer friend of mine saying, “this is not a good advertisement for your wares!”‘ Kate says, as her friend stood on bare dirt and looked at the ‘rampant weed growth’ that was Kate’s front garden for three years while she waited for town planning consent!
‘The garden was a sea of fake turf in the rear, and 80s volcanic rock in the front,’ Kate tells. The original Edwardian home was built in 1912, and had suffered a bricolage of additions from different decades. The extension and outdoor fireplace is made of rough bagged brickwork which lends and a warm and honest texture to the rear facade. This is complemented by the timber decking and pergola, which have greyed over years of weathering.
From beds of bare dirt and overgrown weeds, Kate wove her magic. She installed swathes of a single species plantings, punctuating each stretch of uniform greenery with pops of odd and interesting plants. ‘I’m a big fan of grasses, particularly Carex ‘Frosted Curls’ as it’s soft and blows happily in the wind.’ But Kate’s current favourite are the new cherry trees and strawberries recently planted along the drive.
A sense of calmness flows from the front garden through the house, where internal courtyards allow light and greenery to spill into the kitchen and dining room, and into the rear living area that overlooks the pool. This garden was definitely worth the wait!
‘I loved that the pressure was off, there was no deadline,’ Kate says. ‘It’s my patch, and I can experiment, dig and move plants about. This garden will always evolve and change.’
The KPLA website will be available soon. To see more of Kate’s work, visit her Instagram here.
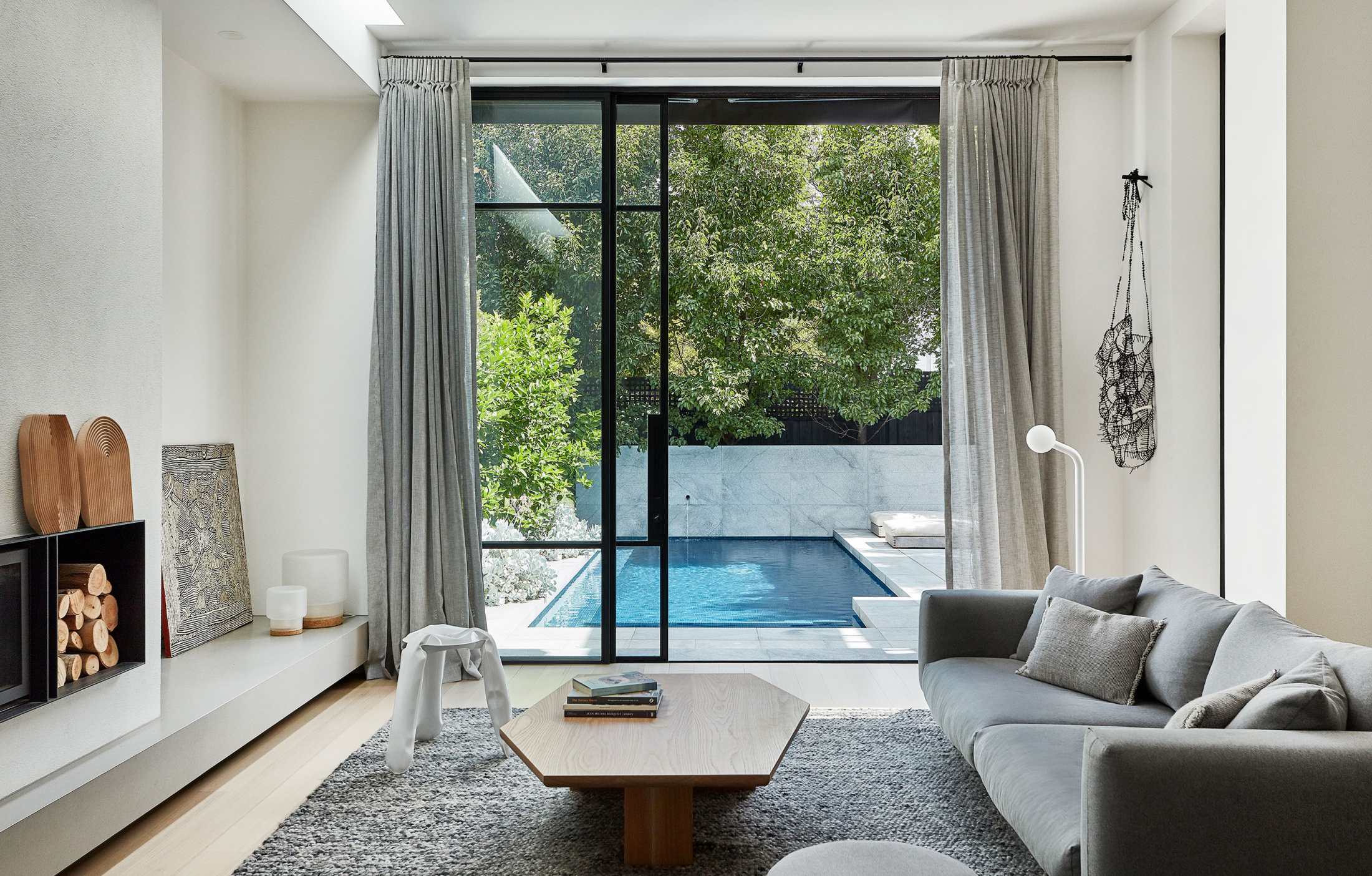
The living room overlooks the pool! Photo – David Mitchener.
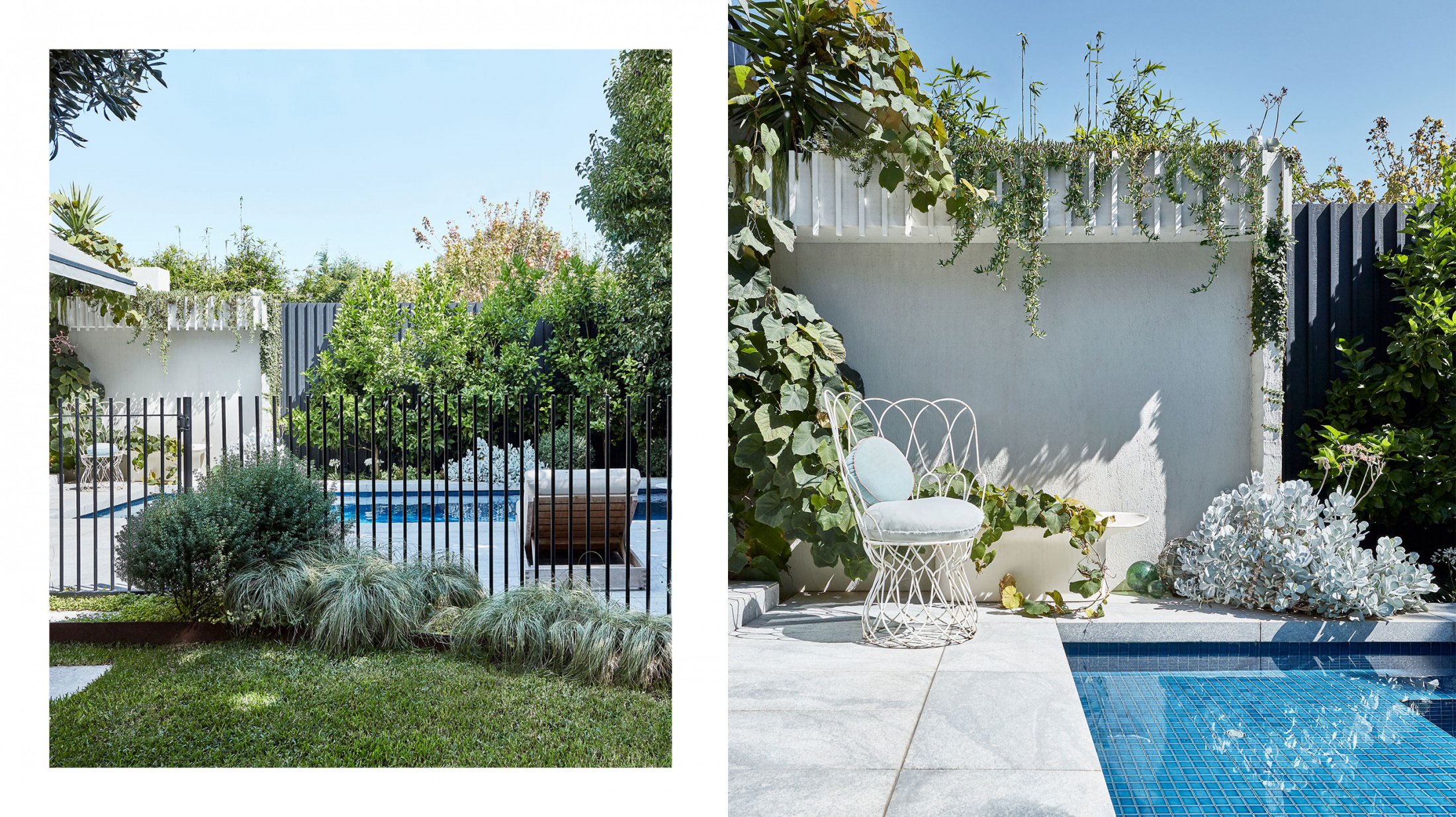
Grasses and caacti cascade around the pool area, giving it an almost Mediterranean vibe! Photo – David Mitchener.
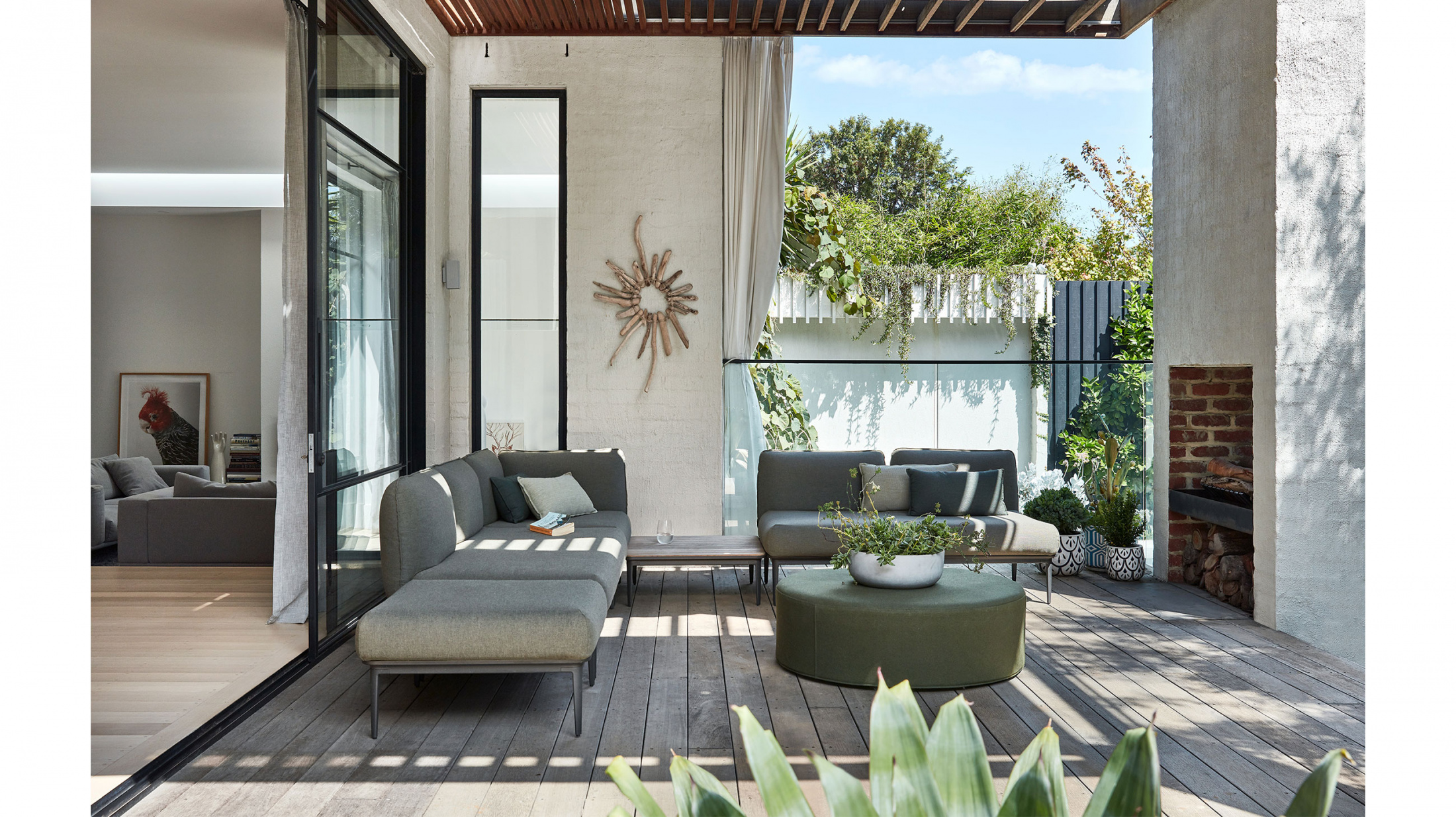
The outdoor entertaining area is made from timber and rough bagged brickwork to give it a warm and lived-in texture, complete with an outdoor fireplace! Photo – David Mitchener.
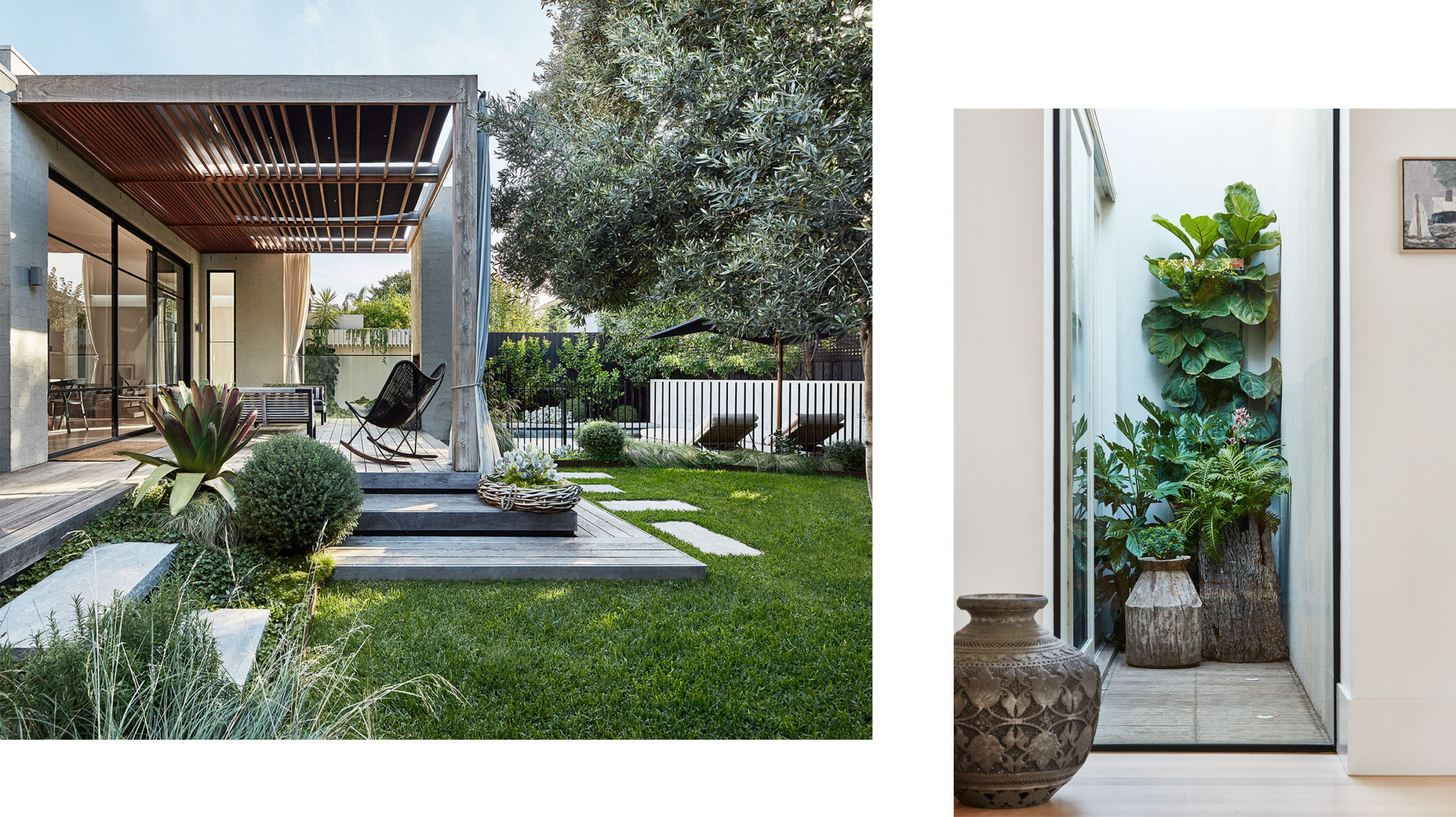
Internal courtyards bring the greenery inside. Photo – David Mitchener.
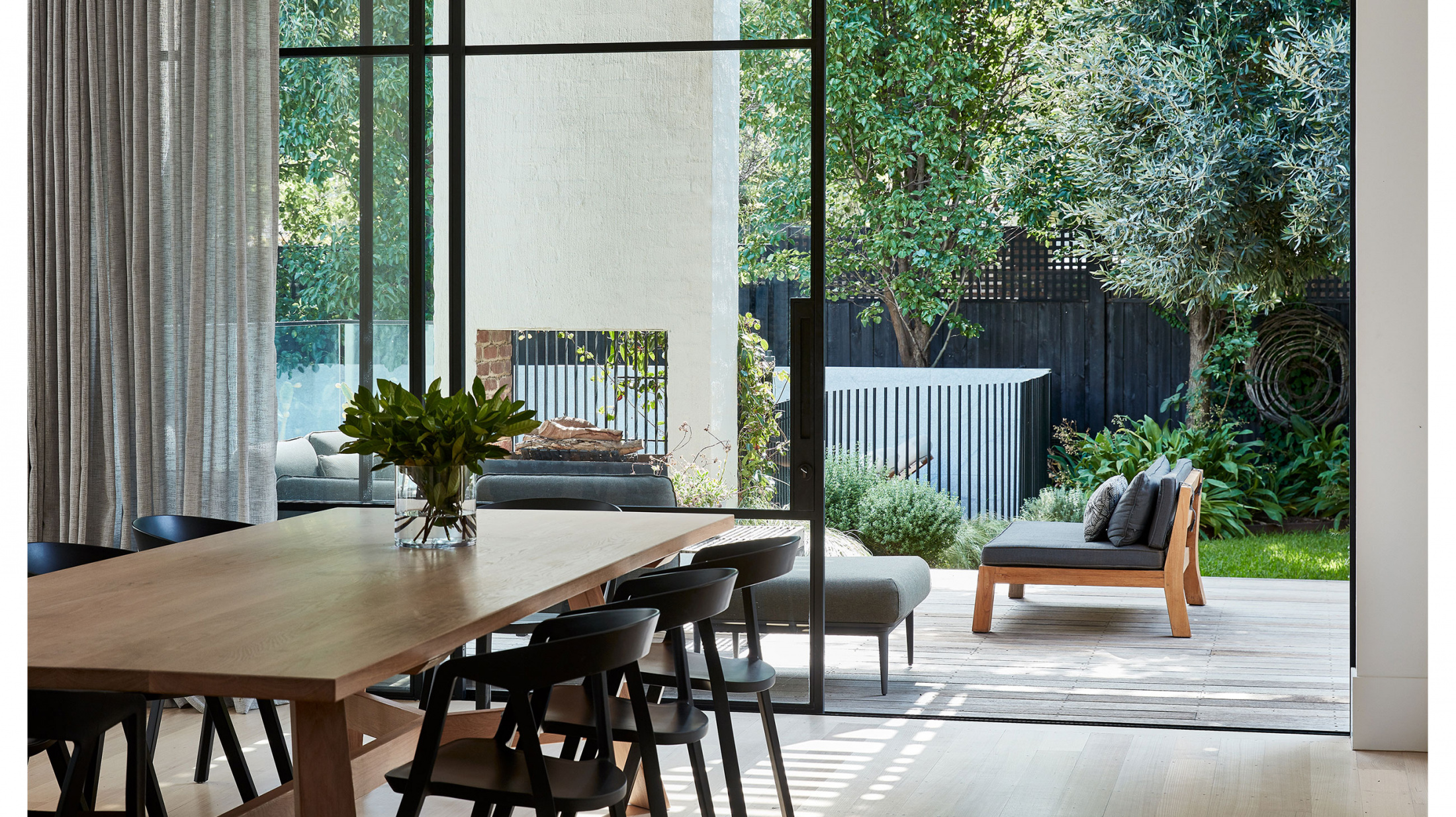
The kitchen and dining space opens out onto the layered green backyard. Photo – David Mitchener.
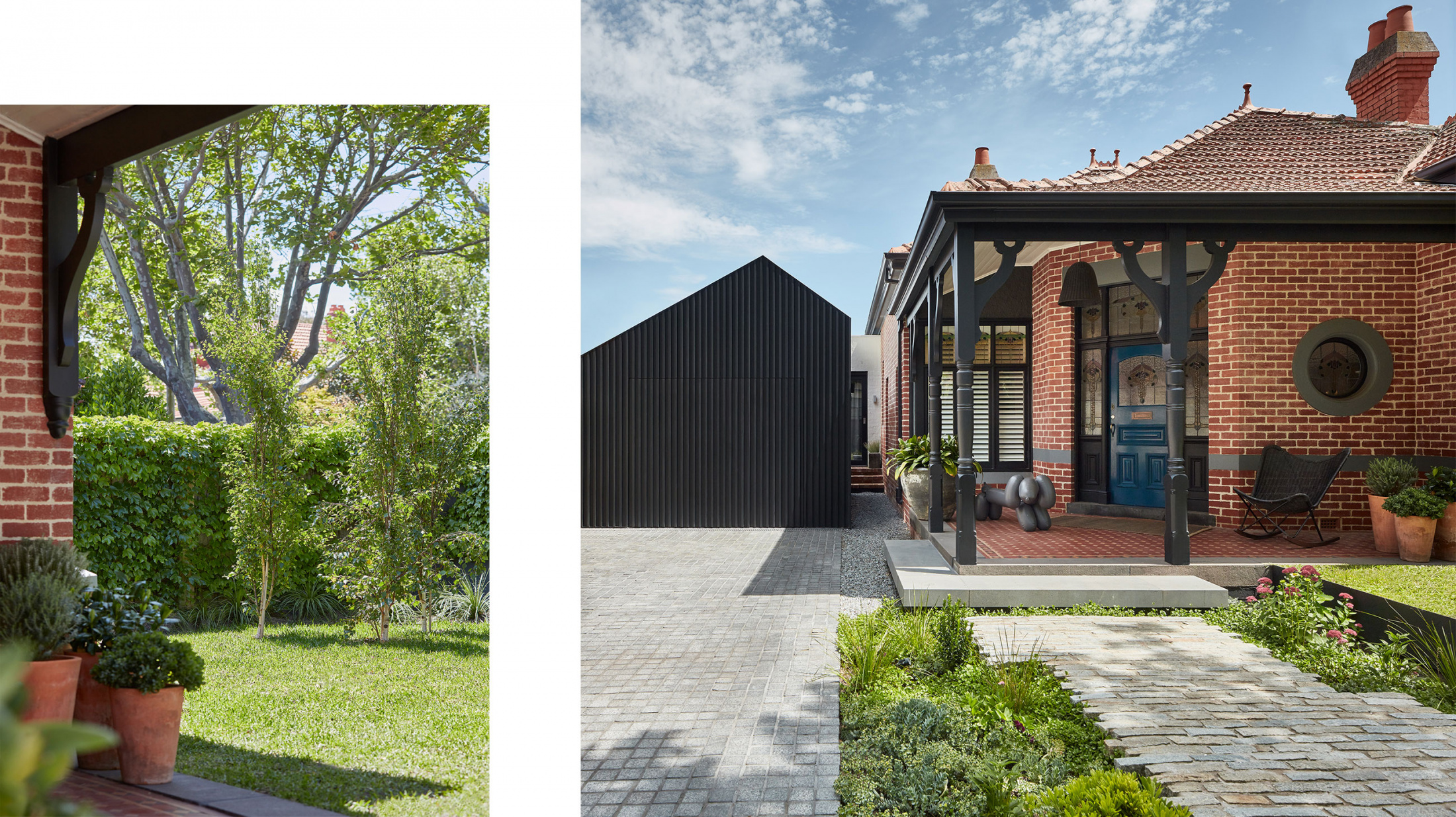
The original Edwardian house was built in 1912! Photo – David Mitchener.


