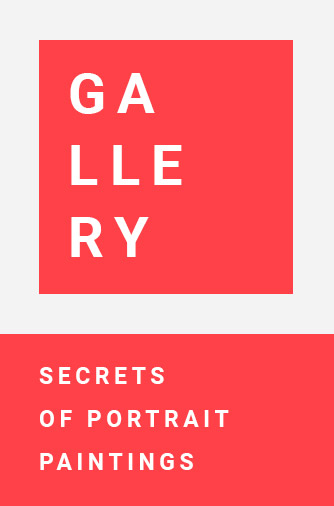After a freak accident saw most of their beloved family home burn to the ground, Sarah Woodhouse and Brad Nicholls of Nicholls Design set out to design a new and improved version.
This couple and their sons, Tom, now 14, and Angus, 9, designed the new house in 2012 around the rammed earth wall – one of the only elements of their original home to survive the fire. The badly soot-damaged bedroom side of the wall has since been stained black, while plants were integrated into the incredible living room side to hide fire marks. ‘7 years on, it is now turning into a jungle!’ Sarah says.
With limited time and budget, Sarah and Brad worked on developing a practical, cost-effective floorplan, with the roof pitch set at the same slope as the land. Most of the project was designed and built by the couple themselves, alongside their builder, Lucas Constructions. The couple are the owners of furniture label Nicholls Design, so naturally almost all the furniture was made by them too. ‘Our house is filled with prototypes!’ Sarah says.
The couple wanted the home to blur the distinction between indoors and out, with plenty of natural light, and no wasted space. Sarah says the finer details of the project came quite naturally, explaining ‘many creative decisions were made with a beer in hand at the end of the day!’
The earthy, relaxed and homely interiors feature plenty of handmade touches throughout. Sarah describes the aesthetic as ‘modern country, with mid-century Scandinavian and Japanese influences.’ There’s also a strong emphasis on recycled materials, including windows made from recycled hardwood salvaged from one of the original foundries on Spencer Street in Melbourne’s CBD.
This is a remarkable home by any standard, but especially given the circumstances under which it was created. The land it’s on is also particularly special, being such a large semi-rural property, within 40 minutes of the CBD. ‘There are very few properties this size left in our area,’ Sarah says. ‘It was challenging building the second time around, but we think we have built a better house.’
If you love Sarah and Brad’s style, check out their stunning contemporary handcrafted furniture – Nicholls Design.
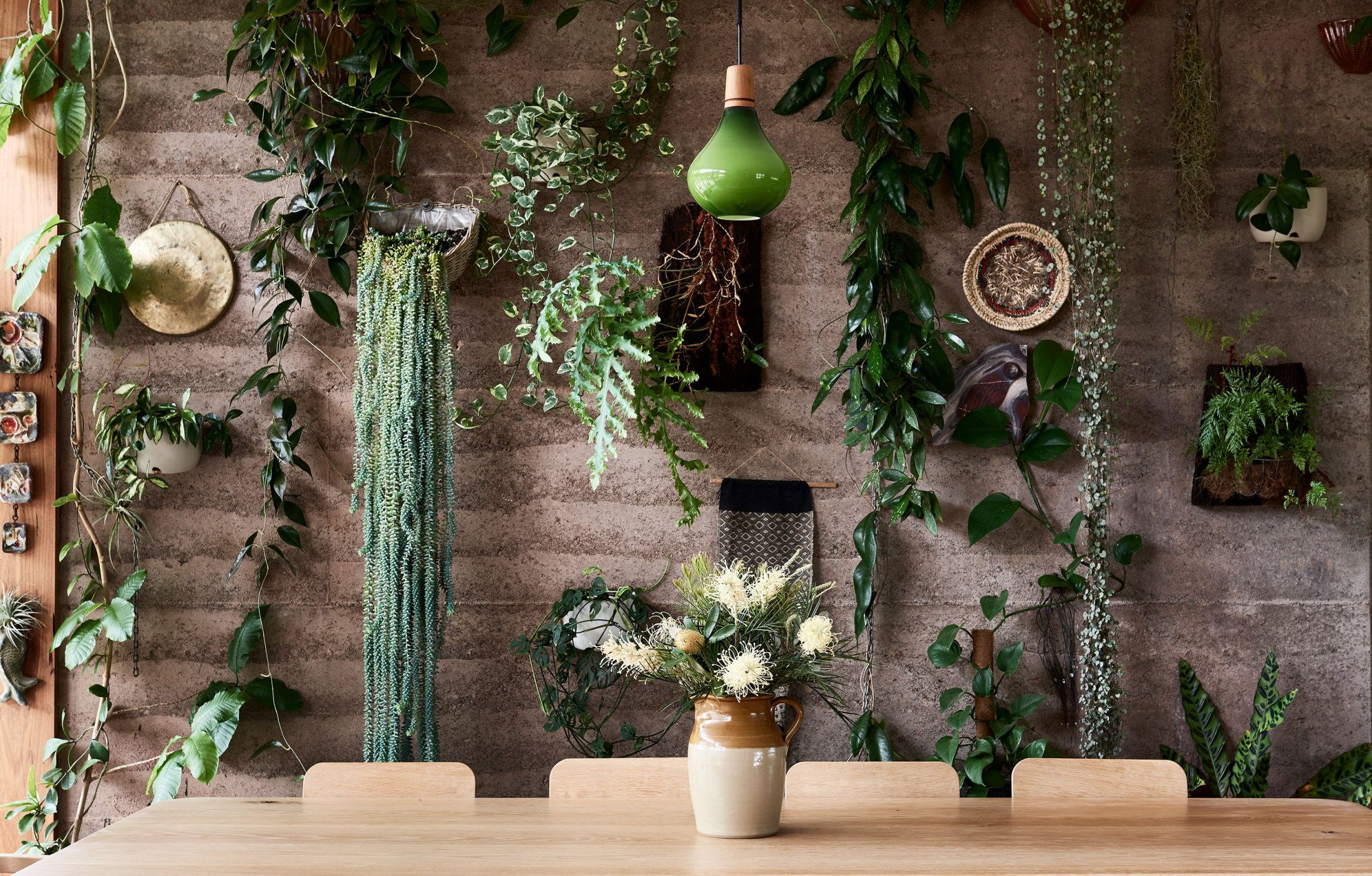
Green light from The Junk Company. Basket on wall by Tjanpi Desert Weavers. Photo – Eve Wilson for The Design Files. Styling – Lucy Feagins.
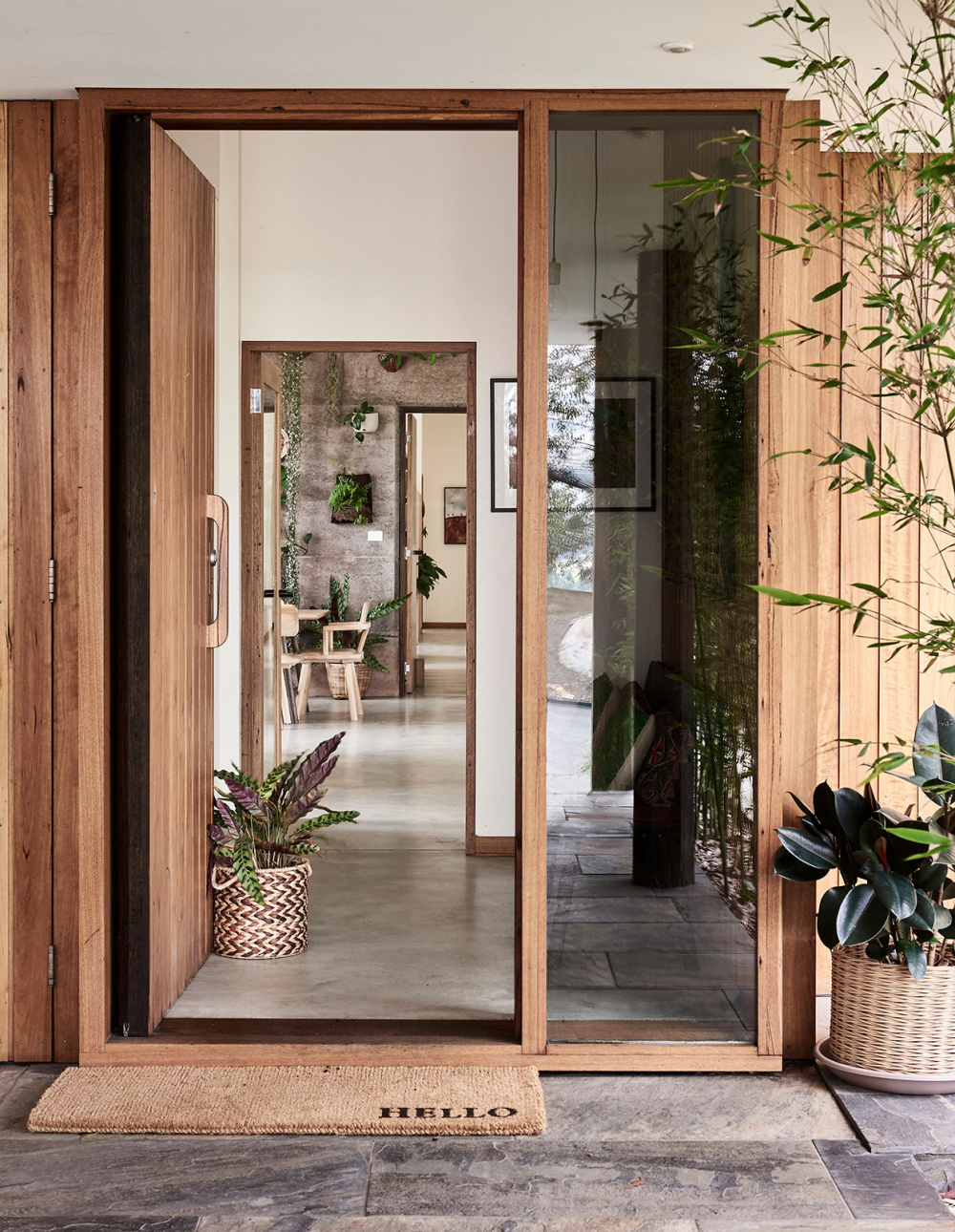
The entryway to the new family home. Photo – Eve Wilson for The Design Files. Styling – Lucy Feagins.
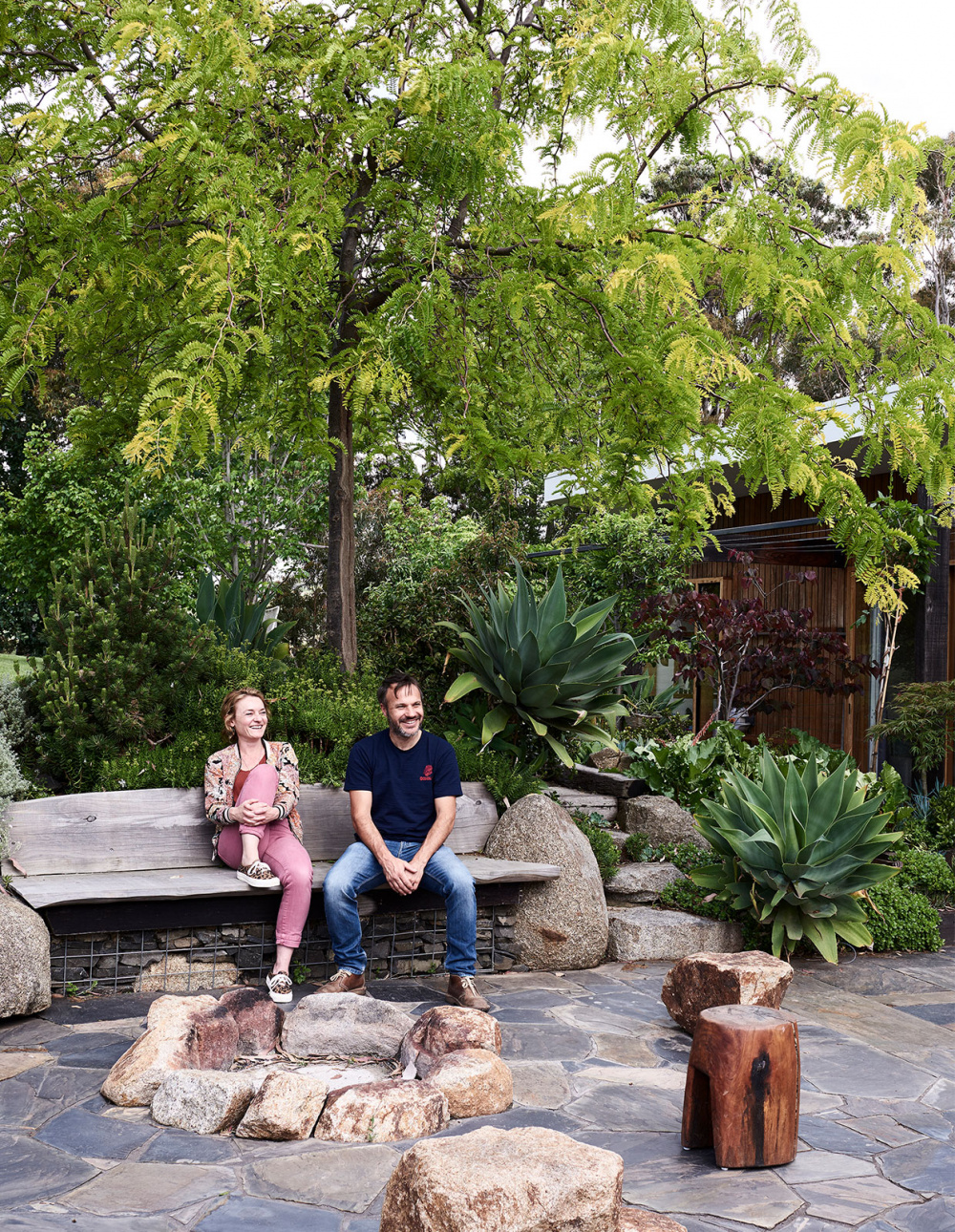
Sarah Woodhouse and Brad Nicholls of Nicholls Design. Photo – Eve Wilson for The Design Files. Styling – Lucy Feagins.
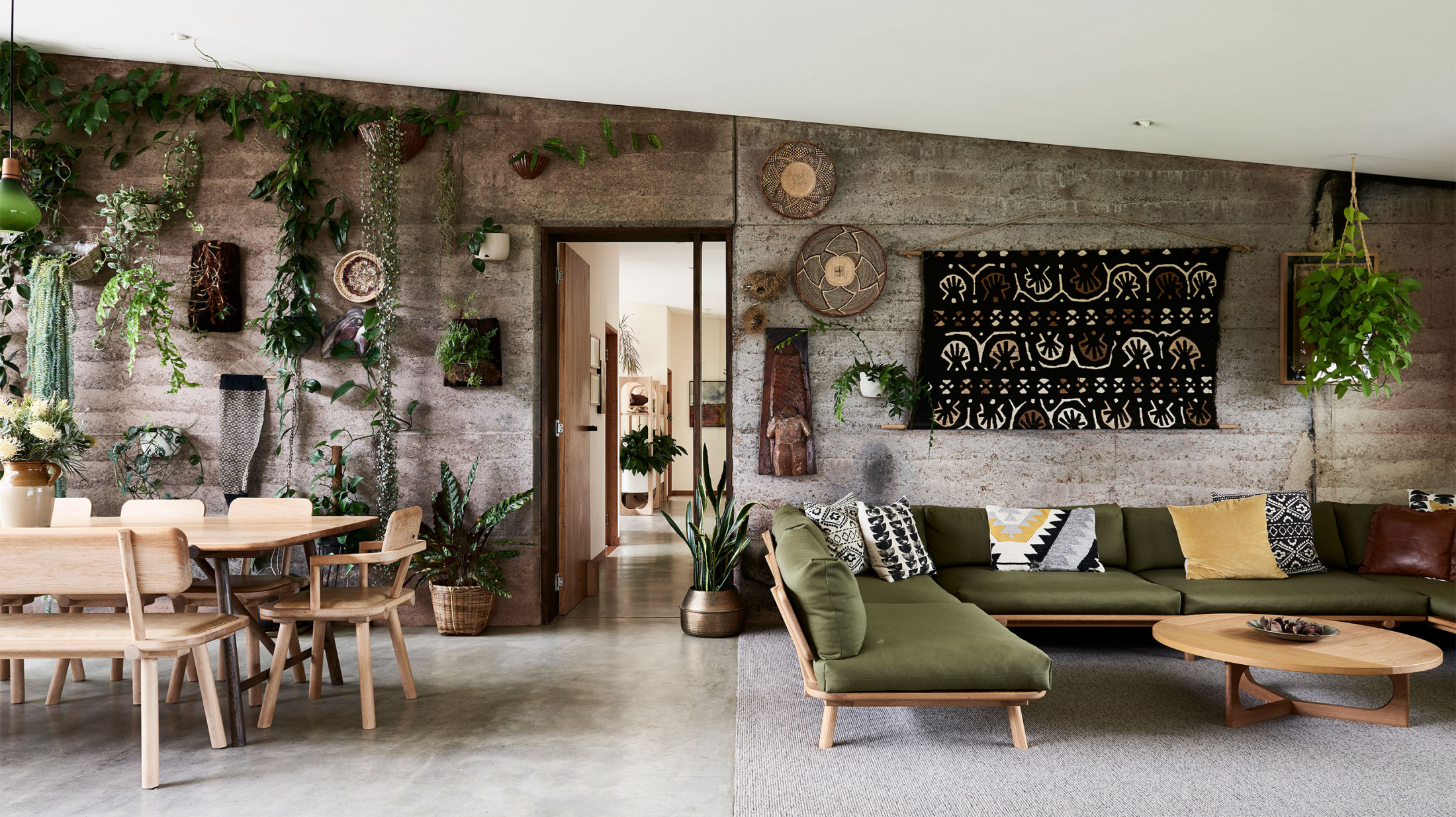
Dining table, chairs, lounge and coffee table by Nicholls Design. Timber sculpture on wall by Mike Nicholls. Baskets to right of doorway bought from Eumundi Markets. Basket to the left of doorway by Tjanpi Desert Weavers. Weaving by Rachel Halton. Photo – Eve Wilson for The Design Files. Styling – Lucy Feagins.
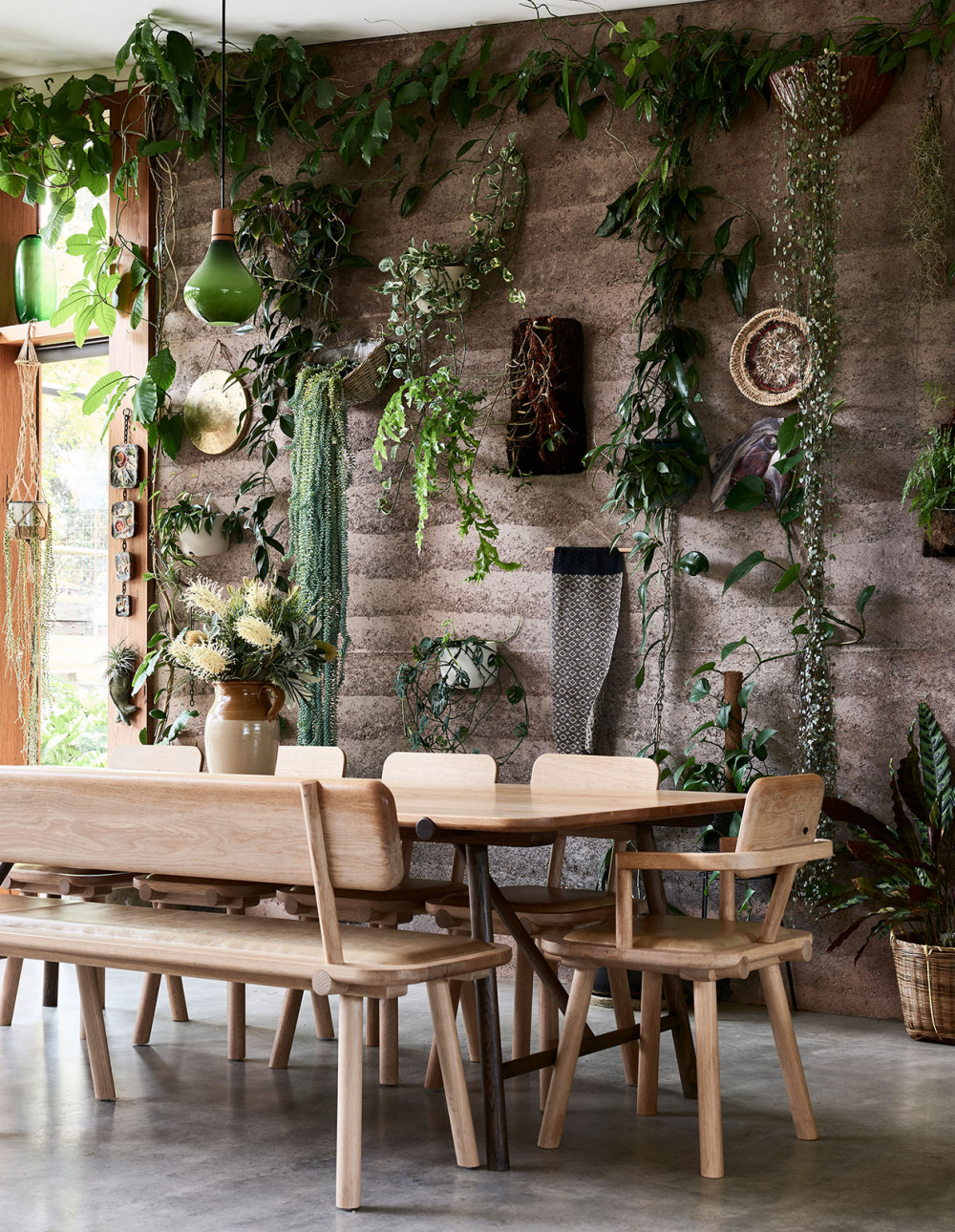
Dining table, chairs, lounge and coffee table by Nicholls Design. Basket on wall by Tjanpi Desert Weavers. Weaving on wall by Rachel Halton. Photo – Eve Wilson for The Design Files. Styling – Lucy Feagins.
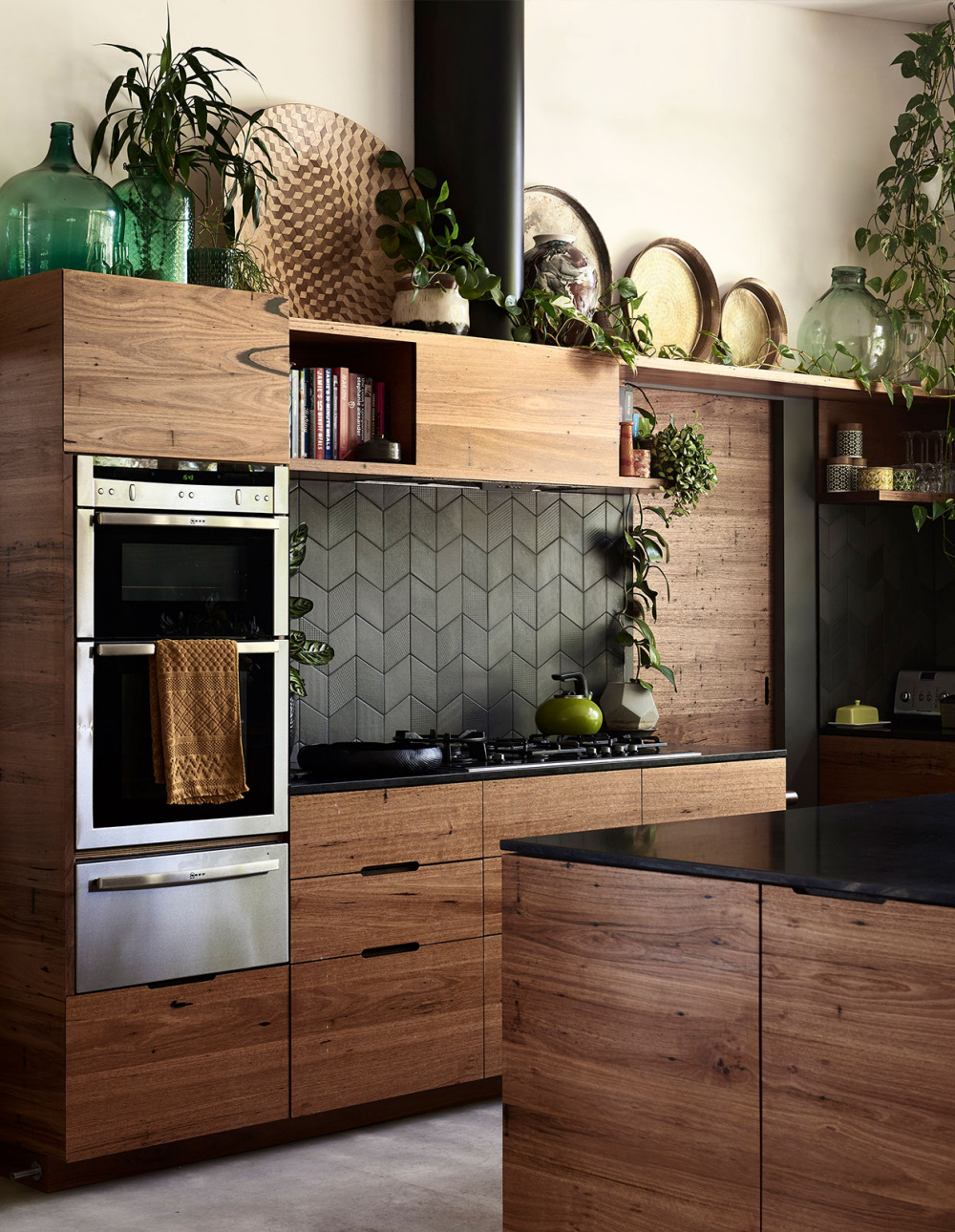
Kitchen made by Nicholls Design with recycled hardwood. Black granite honed benchtops. Splashback tiles from Academy Tiles. Neff appliances. Photo – Eve Wilson for The Design Files. Styling – Lucy Feagins.
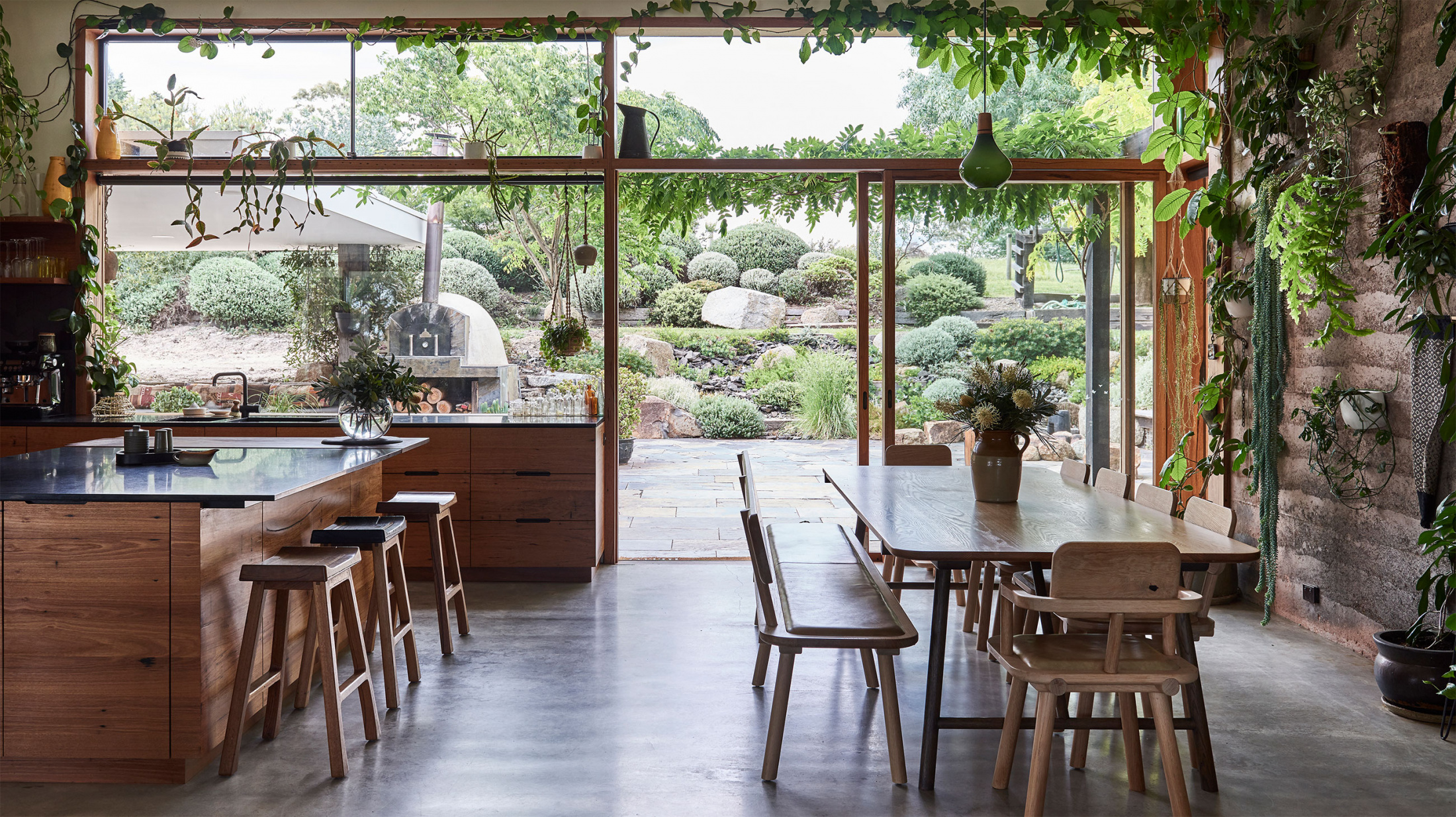
Kitchen made by Nicholls Design with recycled hardwood. Black granite honed benchtops. Dining table, chairs, and stools by Nicholls Design. Photo – Eve Wilson for The Design Files. Styling – Lucy Feagins.
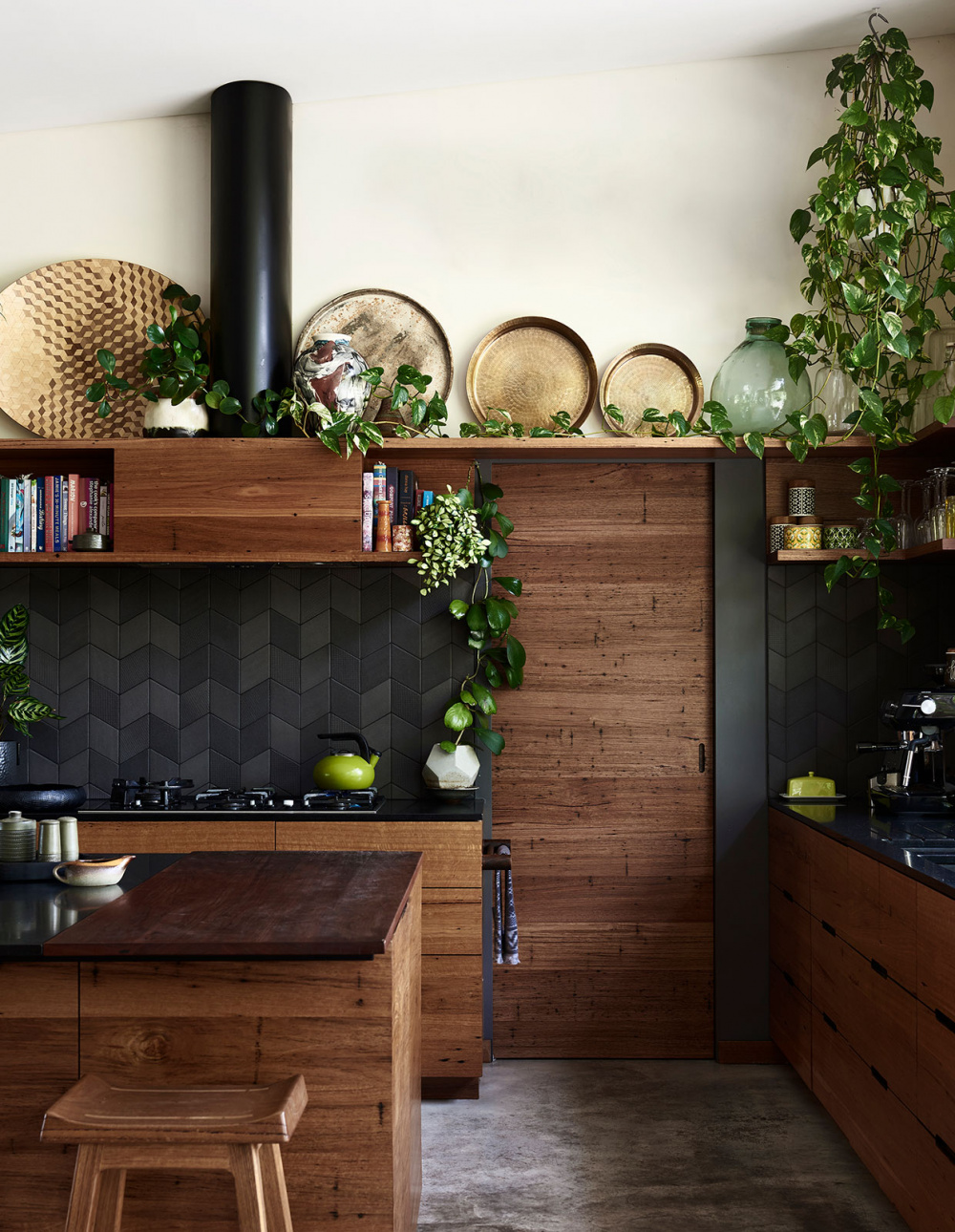
Kitchen made by Nicholls Design with recycled hardwood. Black granite honed benchtops. Splashback tiles from Academy Tiles. Timber stools by Nicholls Design. Neff appliances. Photo – Eve Wilson for The Design Files. Styling – Lucy Feagins.
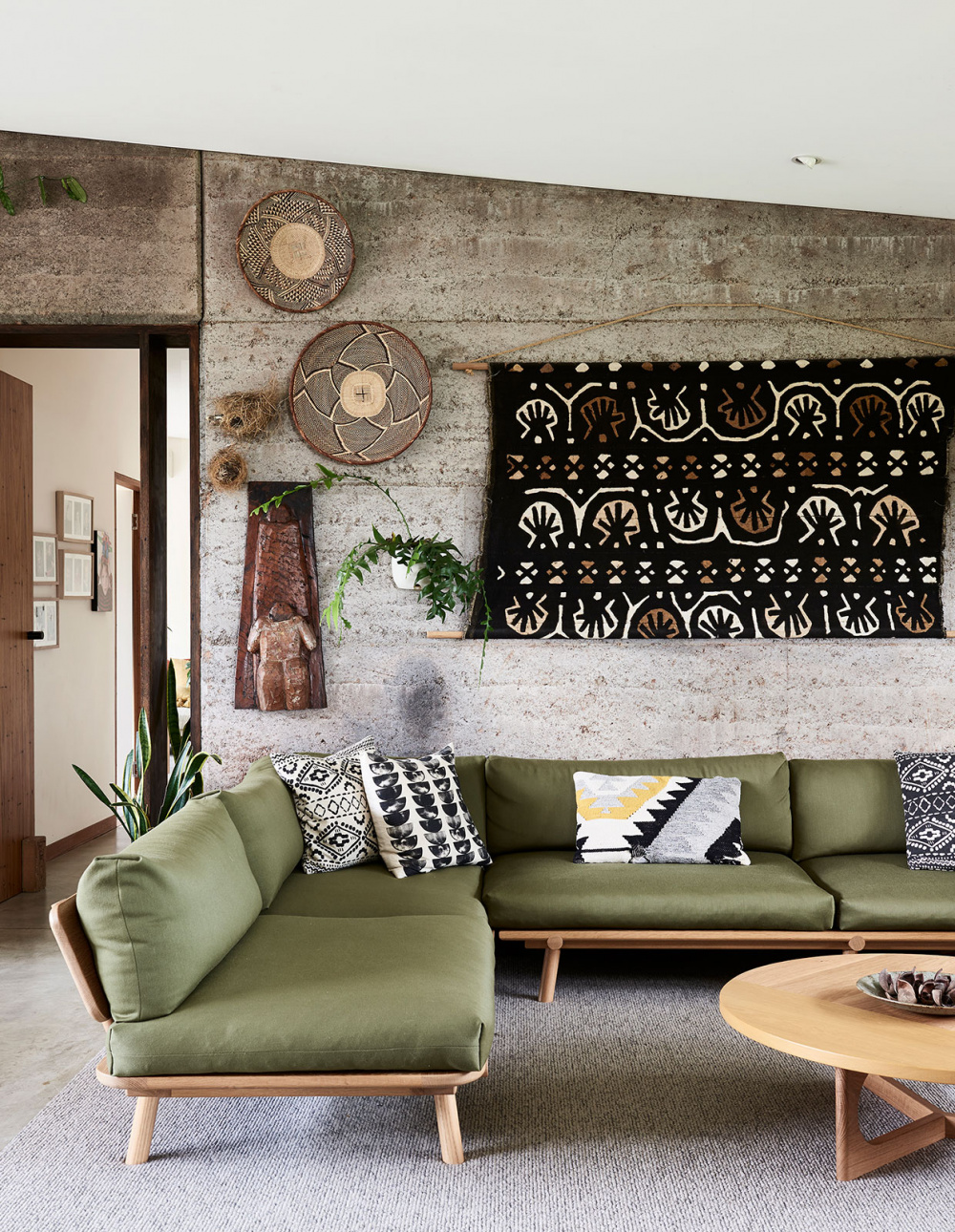
Timber sculpture on wall by Mike Nicholls. Baskets on the wall from Eumundi Markets. The wall hanging was made by Sarah from a bark painting Brad’s mum brought back from Africa. Photo – Eve Wilson for The Design Files. Styling – Lucy Feagins.
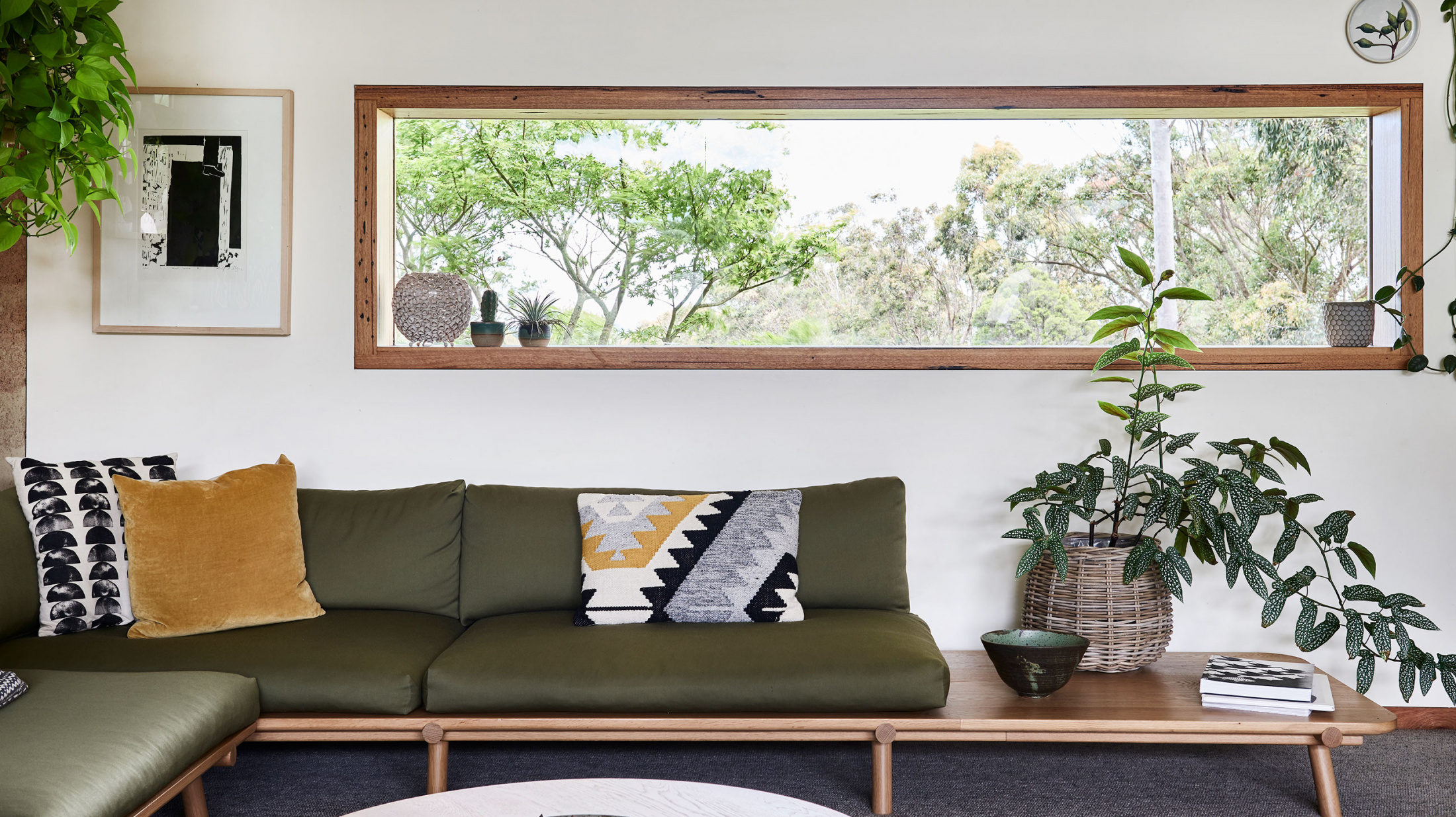
Lounge by Nicholls Design. Artwork by Mike Nicholls. Gumnut plate in top corner from Angus & Celeste. Photo – Eve Wilson for The Design Files. Styling – Lucy Feagins.
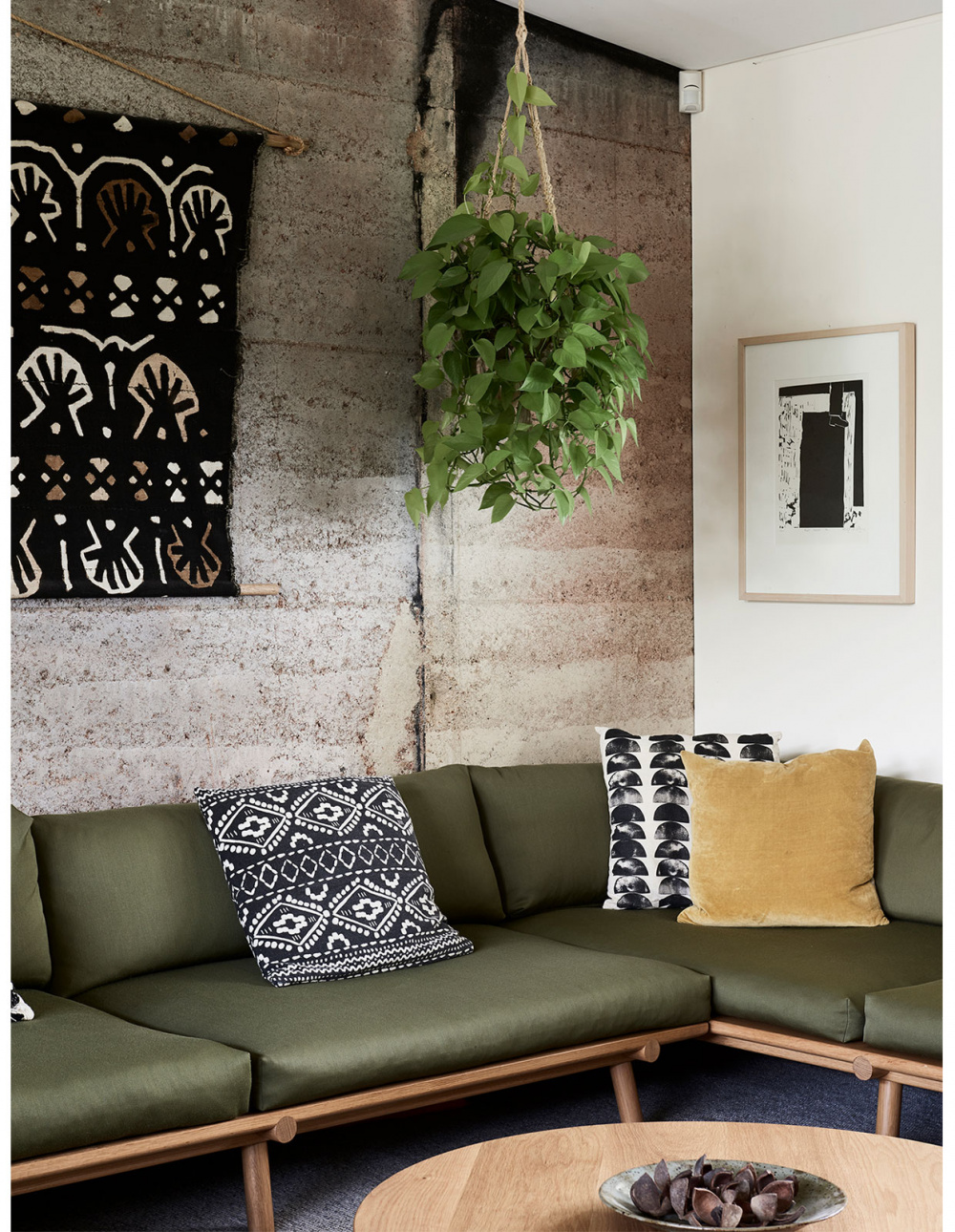
Lounge and coffee table by Nicholls Design. Artwork by Mike Nicholls. The wall hanging was made by Sarah from a bark painting Brad’s mum brought back from Africa. Photo – Eve Wilson for The Design Files. Styling – Lucy Feagins.
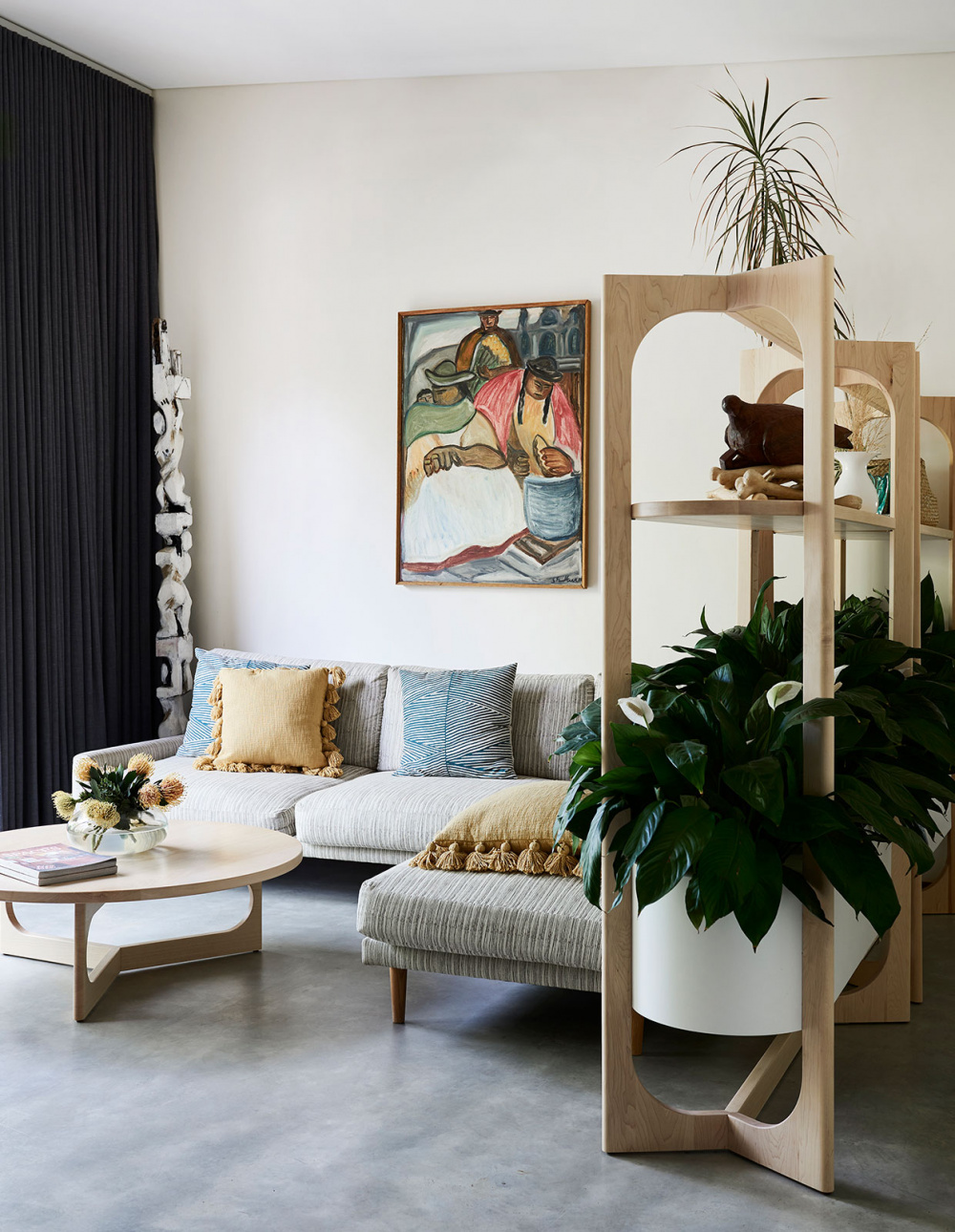
Lounge, coffee table and planter box bookshelf by Nicholls Design. Artwork by Sarah Faulkner. Sculpture in left corner by Mike Nicholls. Bird sculpture by Mike Nicholls. Photo – Eve Wilson for The Design Files. Styling – Lucy Feagins.
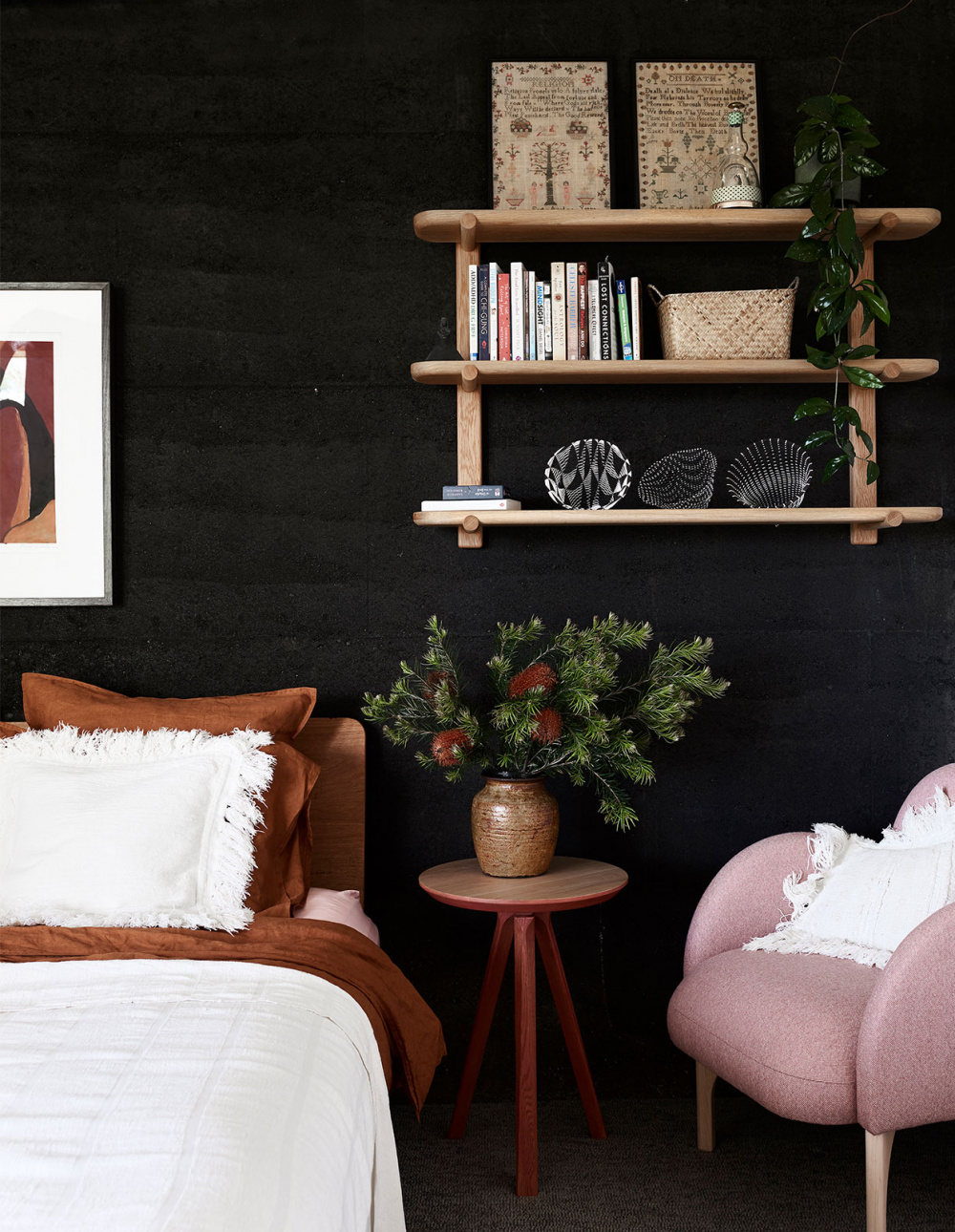
Bed, side table, armchair, and shelving by Nicholls Design. Artwork by Mike Nicholls. Rammed earth wall stained with Japan black stain.Photo – Eve Wilson for The Design Files. Styling – Lucy Feagins.
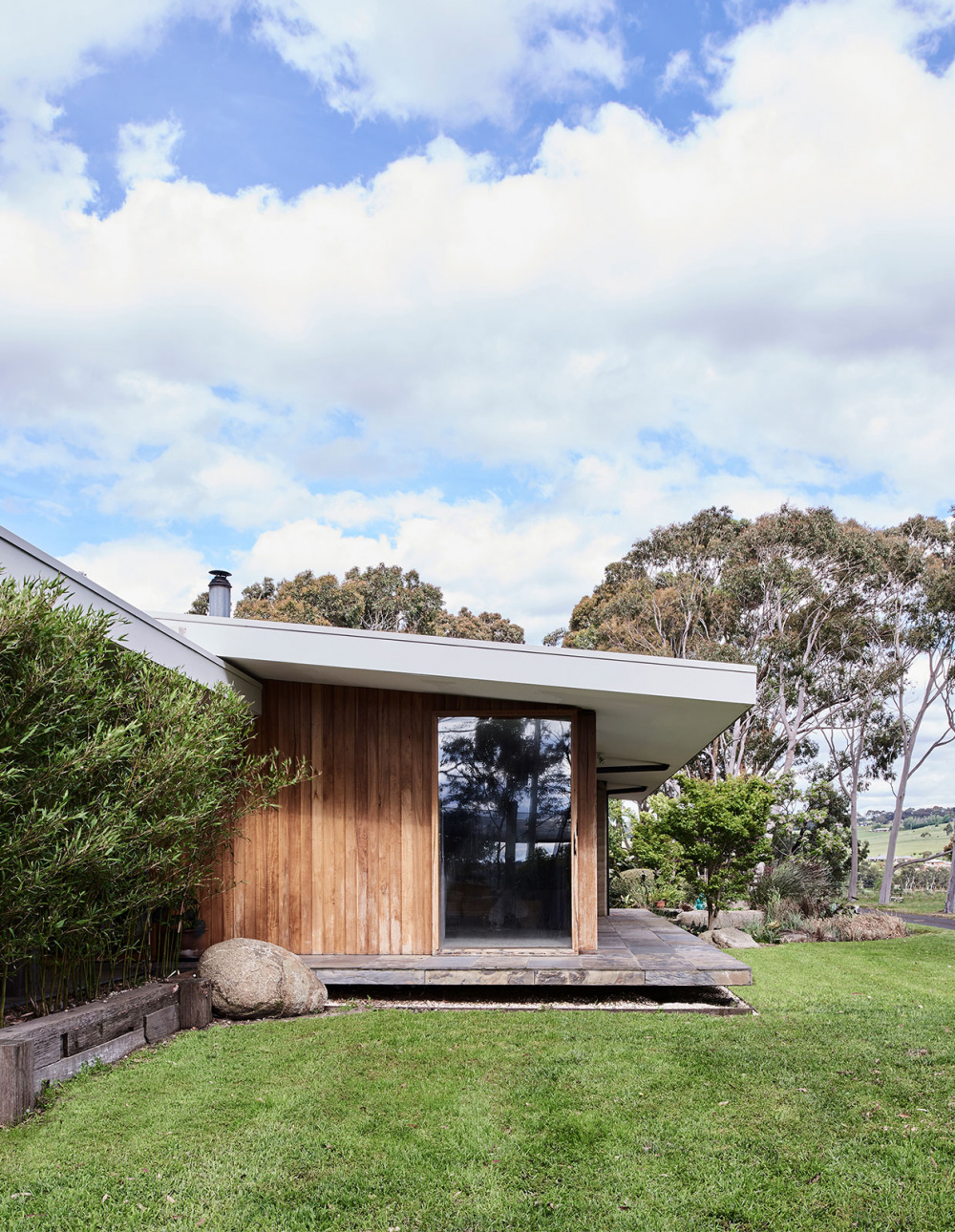
The roof pitch is set at the same slope as the land. Photo – Eve Wilson for The Design Files. Styling – Lucy Feagins.


