Jenni and Jennie initially imagined Wombat Barn in Daylesford would be their country weekender… but they explain ‘our time here grew from a few days a month to full time very quickly.’ We can’t blame them!
The couple first spied the block when walking past the site, and would occasionally ‘sneak a delicious apple from the gnarly old tree.’ The spot is located on the edge of the town, with the Botanic Gardens just over the back fence. They explain ‘the land had been on the market for a while, and once we envisaged a house to look beyond the neighbours backyards, rather than face the street, it felt right’.
The pair worked with architect Grant Amon to design Wombat Barn, and since it was built in 2011, have gently shifted into the home full time. The concept for the design was to combine the ‘warmth of an English Cottage with the lightness of a Scandinavian house.’ Inside, the warm white and natural wood are brought to life with a collection of ‘pre-loved’ furniture and furnishings. Jenni and Jennie describe ‘somehow we keep adding to this collection with local finds – the objects may change, but the feel remains the same.’
The real heart of this home is the country-style kitchen, where ‘everything and everyone revolves around the table.’ Jenni and Jennie are well-established members of the community (partly through Scrub Hill 1868, a local bluestone church they run as a wedding and events venue). They have become friends with local farmers and producers, meaning their table and benches are always laden with vegetables, fruits, produce and charcuterie from the area. Jenni and Jennie’s own edible garden also contributes to the bevy of gifts for the kitchen table.
In addition to providing endless fresh produce, the backyard is also home to the couple’s beloved guinea fowl, who roam and chatter through the garden. Wombat Barn has two sections under the one roof – one space for Jenni and Jennie, and one as a guest house. So if homegrown veggies, Scandinavian light, and pottering through the local flora and fauna take your fancy… book in for a weekend stay here!
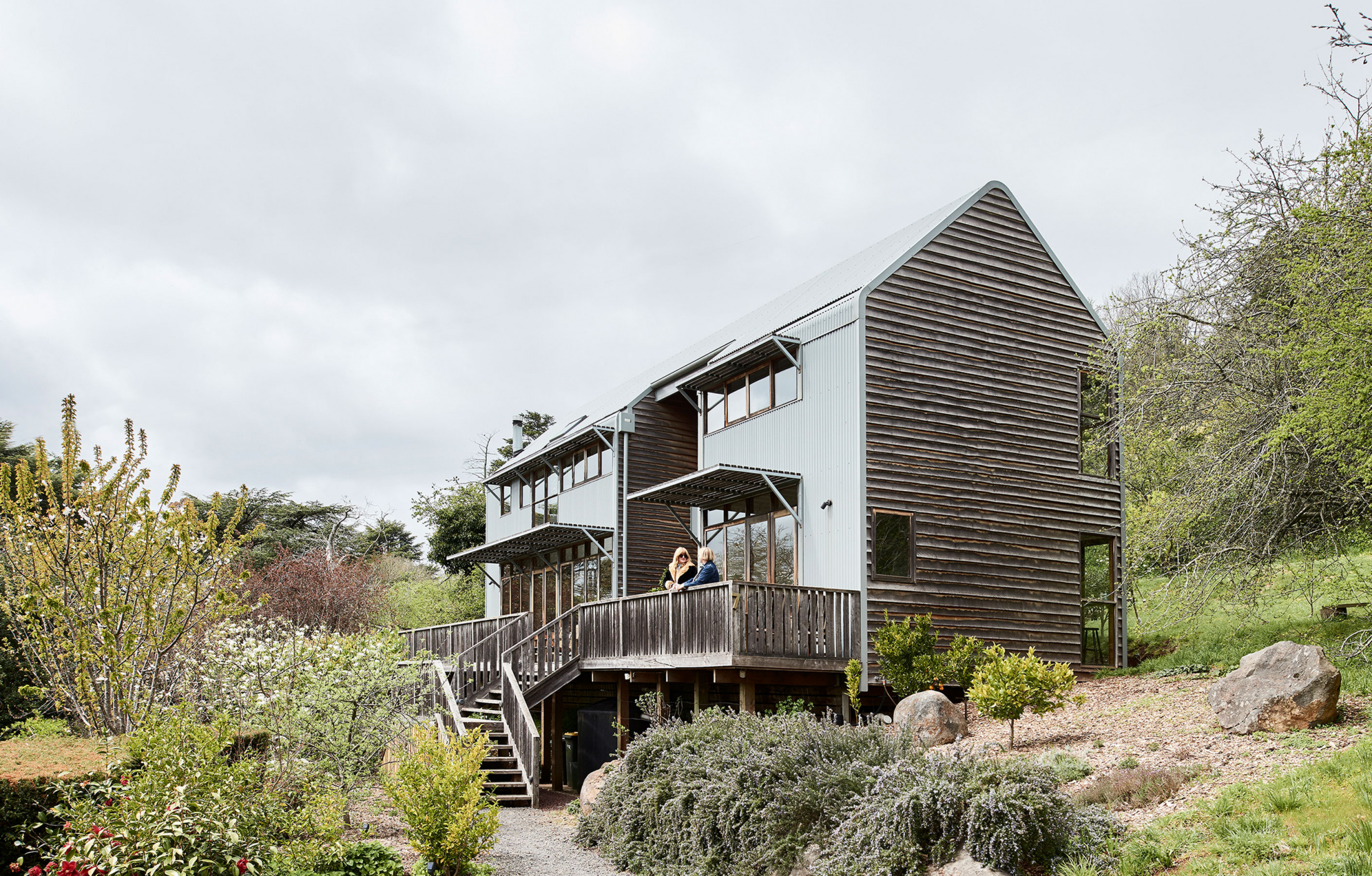
Wombat Barn faces north over the neighbouring roofs to the countryside. The end walls are naturally greyed radial-sawn yellow Stringy Bark with colourbond cladding. Photo – Eve Wilson for The Design Files. Styling – Annie Portelli.
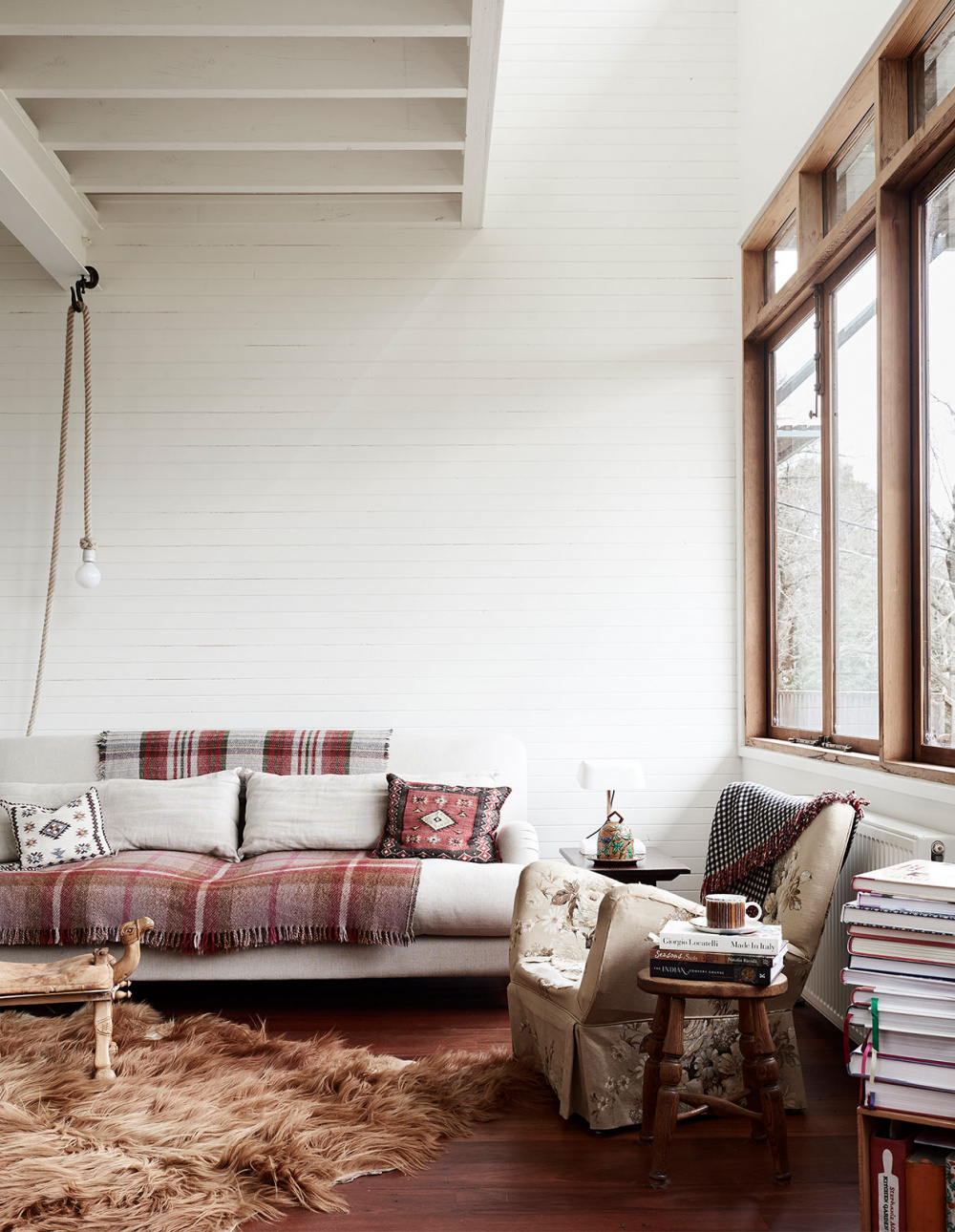
Living area featuring sofa from Scout House, chairs, stool and rugs from markets and auctions, rope light from the Netherlands. Photo – Eve Wilson for The Design Files. Styling – Annie Portelli.
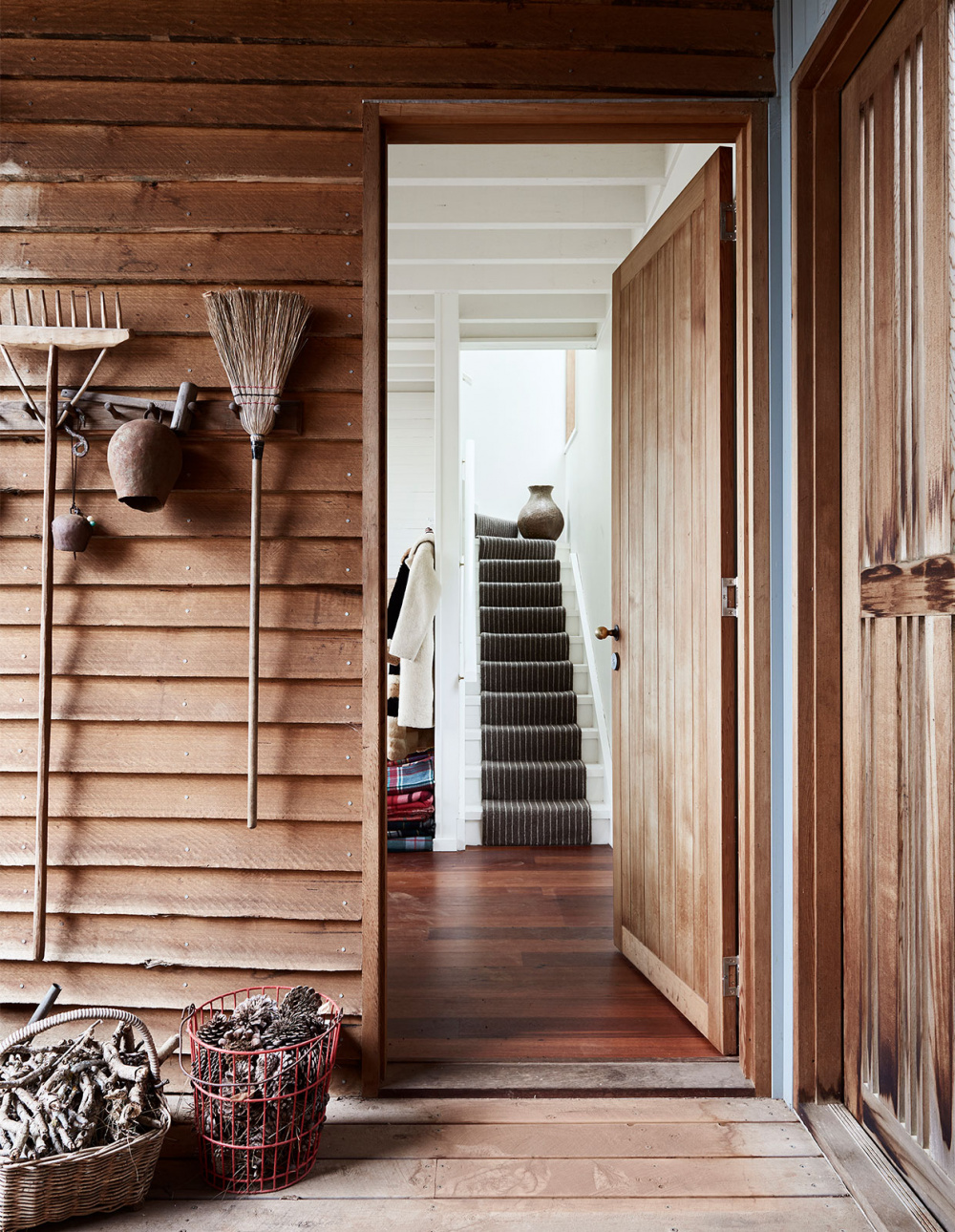
The ‘back door’ featuring natural radial-sawn yellow Stringy Bark walls and customised cedar barn doors. Photo – Eve Wilson for The Design Files. Styling – Annie Portelli.
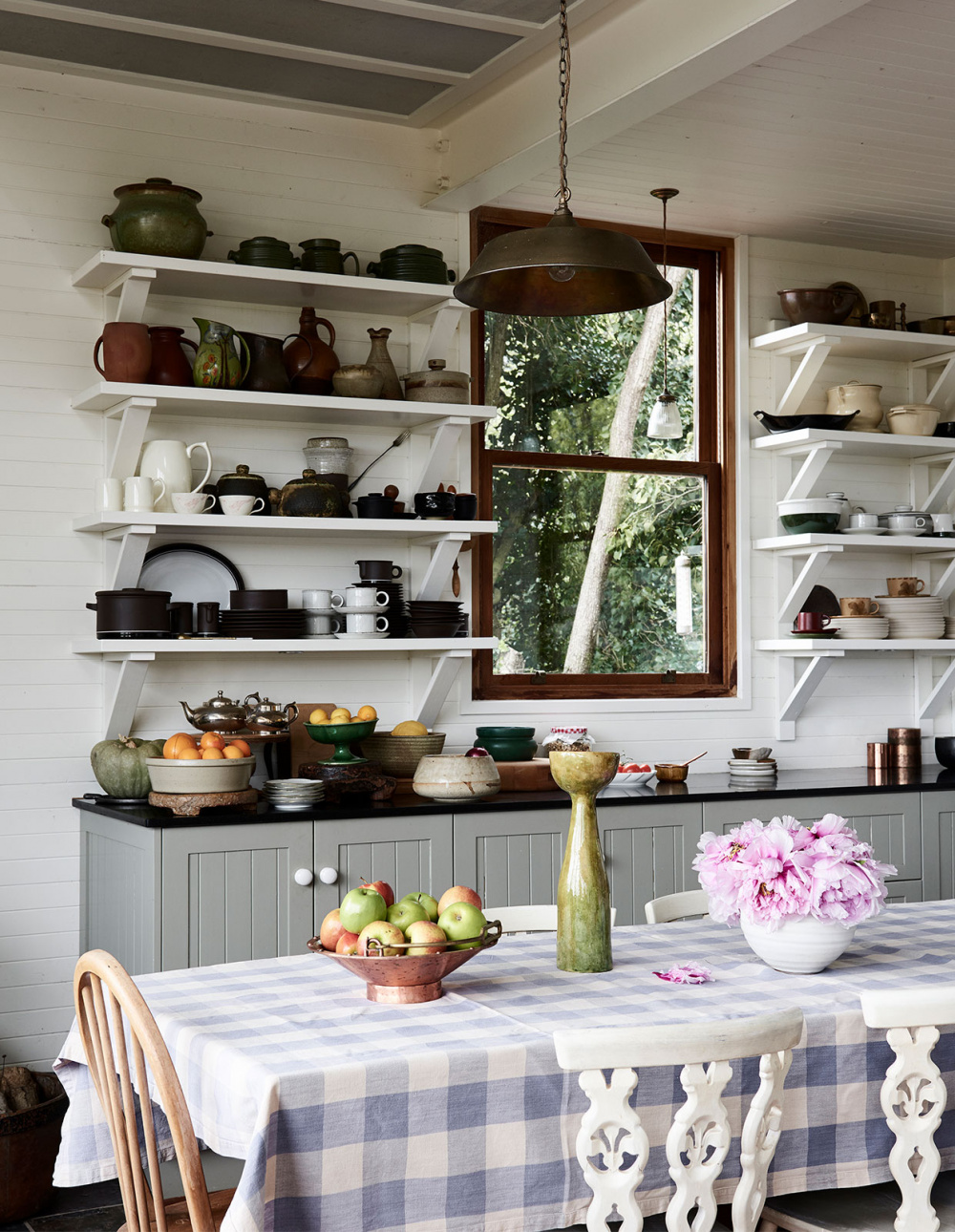
Many meals are shared around this table! Nectre bakers oven, crockery and ceramics found over time from markets and auctions, Ercol dining chairs and table found on eBay, candlestick commissioned from local woodturner Tanya Baricevich. Photo – Eve Wilson for The Design Files. Styling – Annie Portelli.
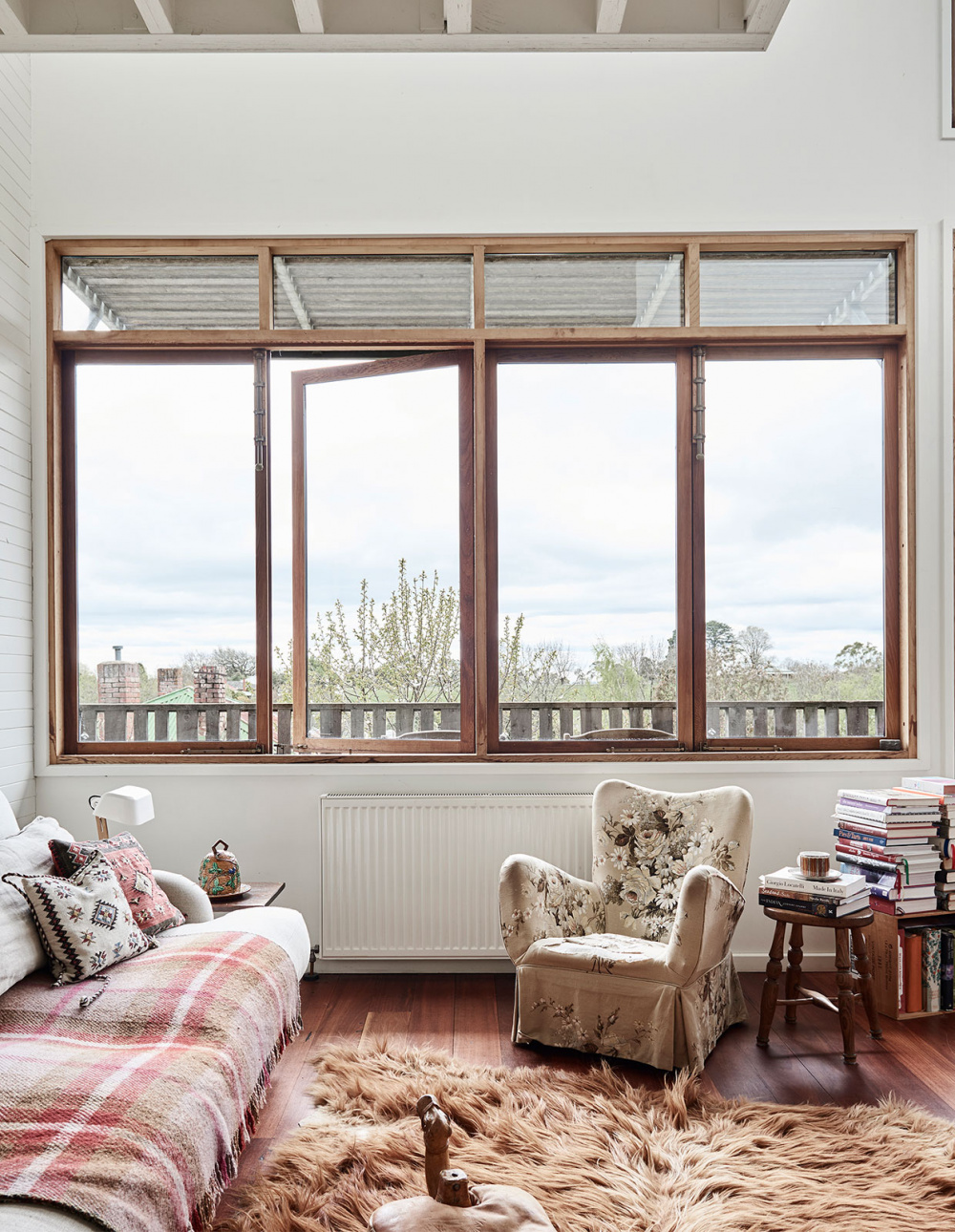
View out over the deck from the living room. Photo – Eve Wilson for The Design Files. Styling – Annie Portelli.
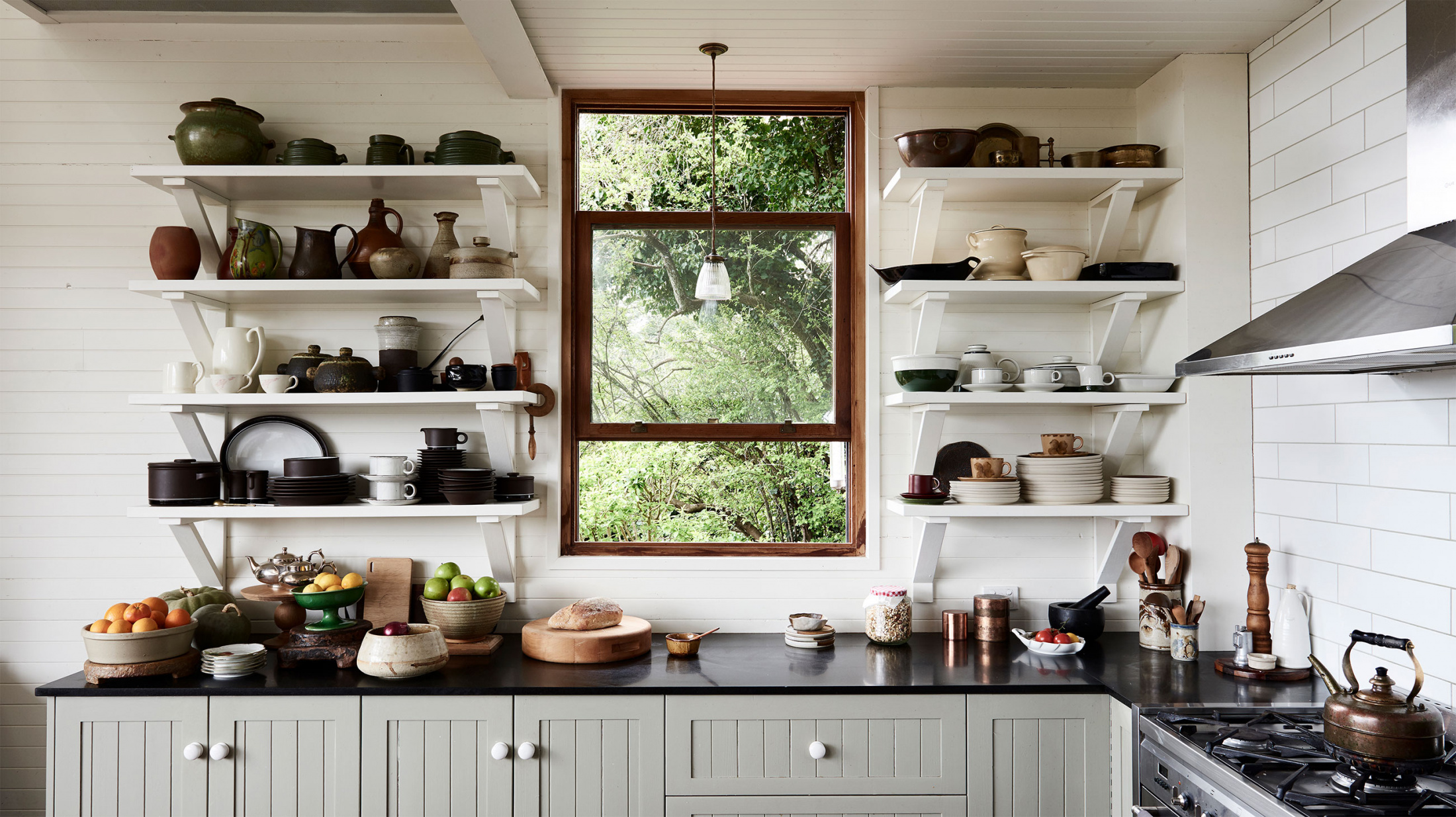
The Country Kitchen is the hub! Honed granite bench tops and French Green painted cupboards. Photo – Eve Wilson for The Design Files. Styling – Annie Portelli.

An abundance of local produce can always be found at Wombat Barn! Photo – Eve Wilson for The Design Files. Styling – Annie Portelli.
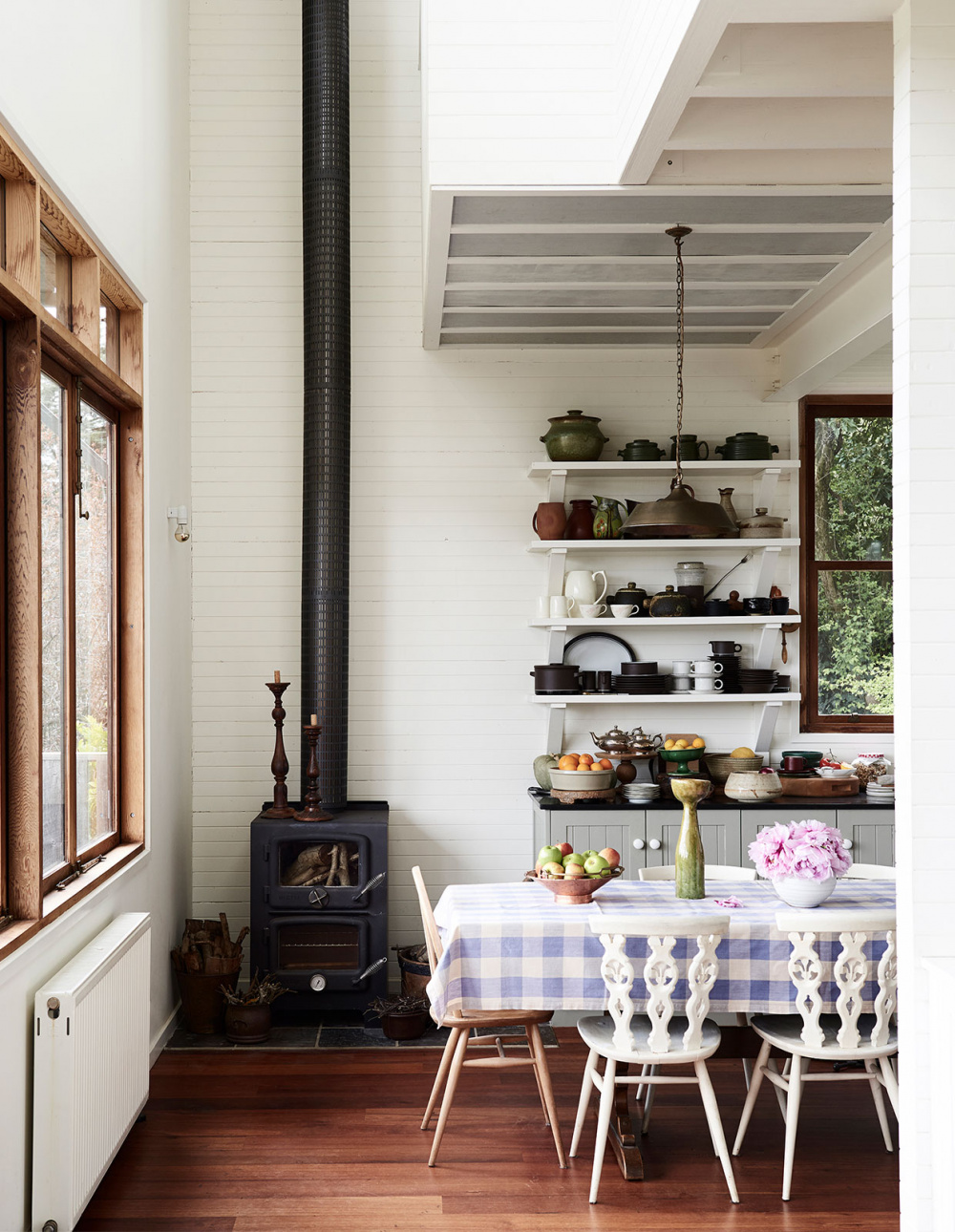
Dinner party heaven. Photo – Eve Wilson for The Design Files. Styling – Annie Portelli.
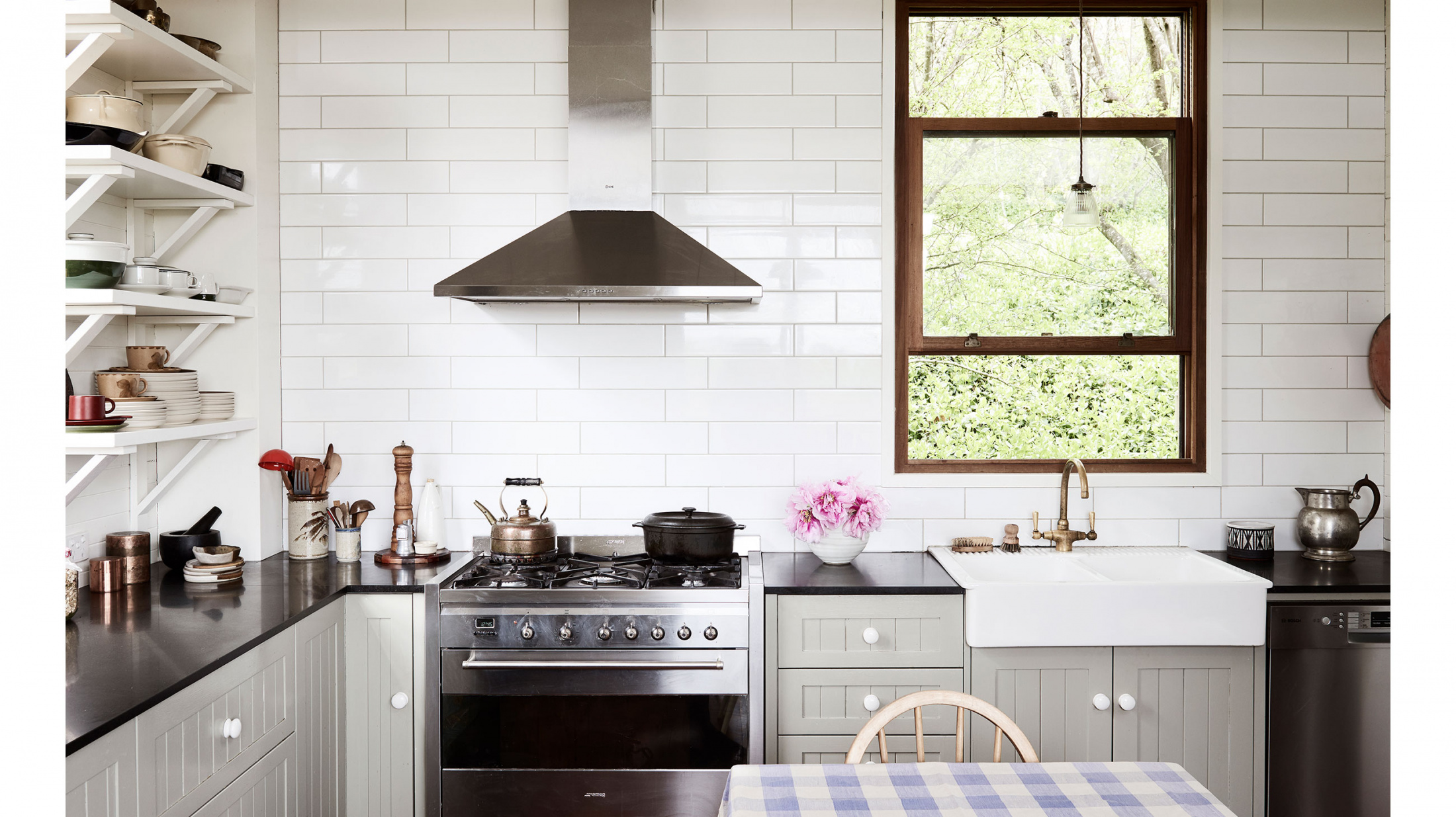
Kitchen corner, with Copper Simplex kettle, Johnson standard white tile, and raw brass tap from Wignalls. Photo – Eve Wilson for The Design Files. Styling – Annie Portelli.
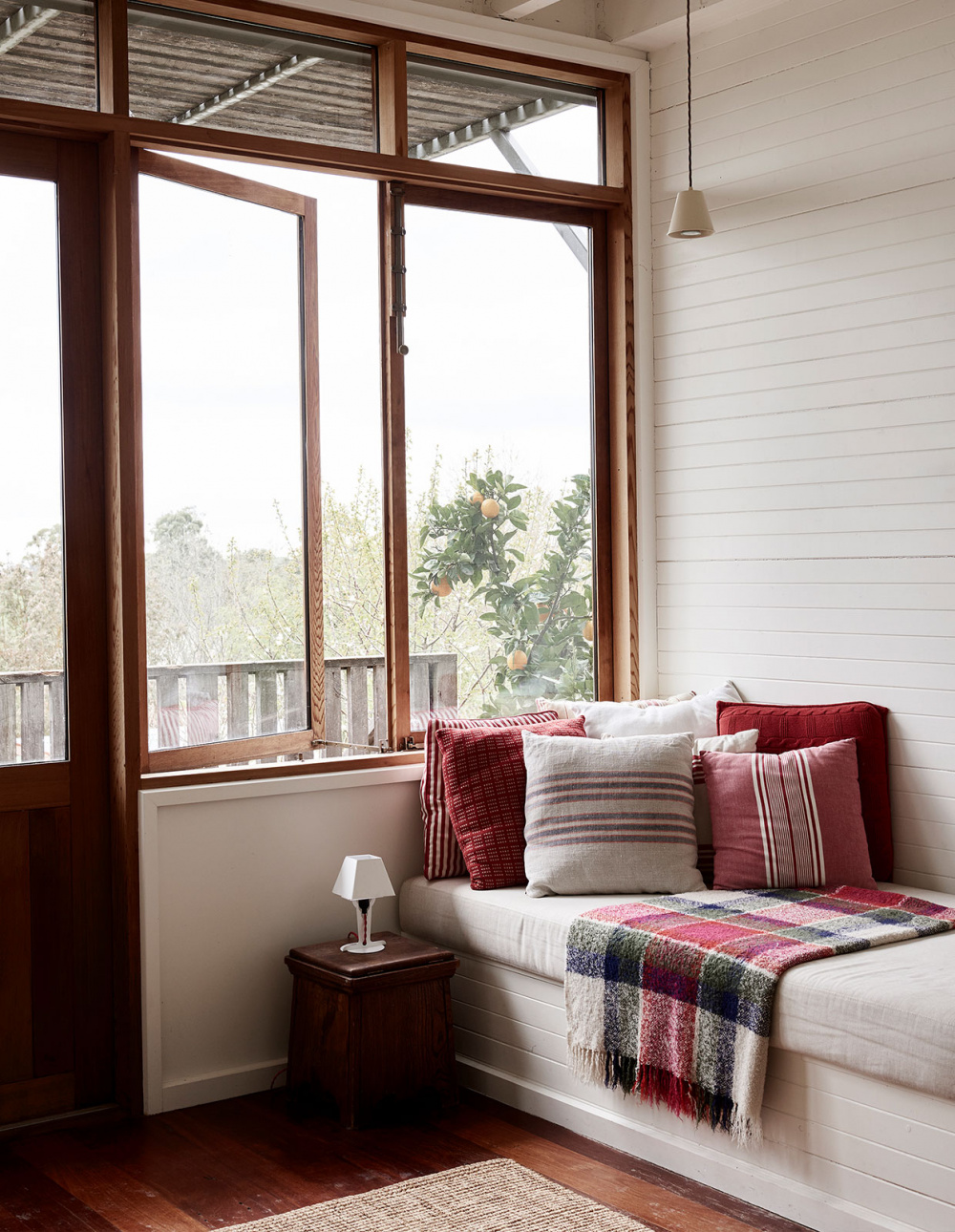
A book reading nook and day bed in the guesthouse. Photo – Eve Wilson for The Design Files. Styling – Annie Portelli.
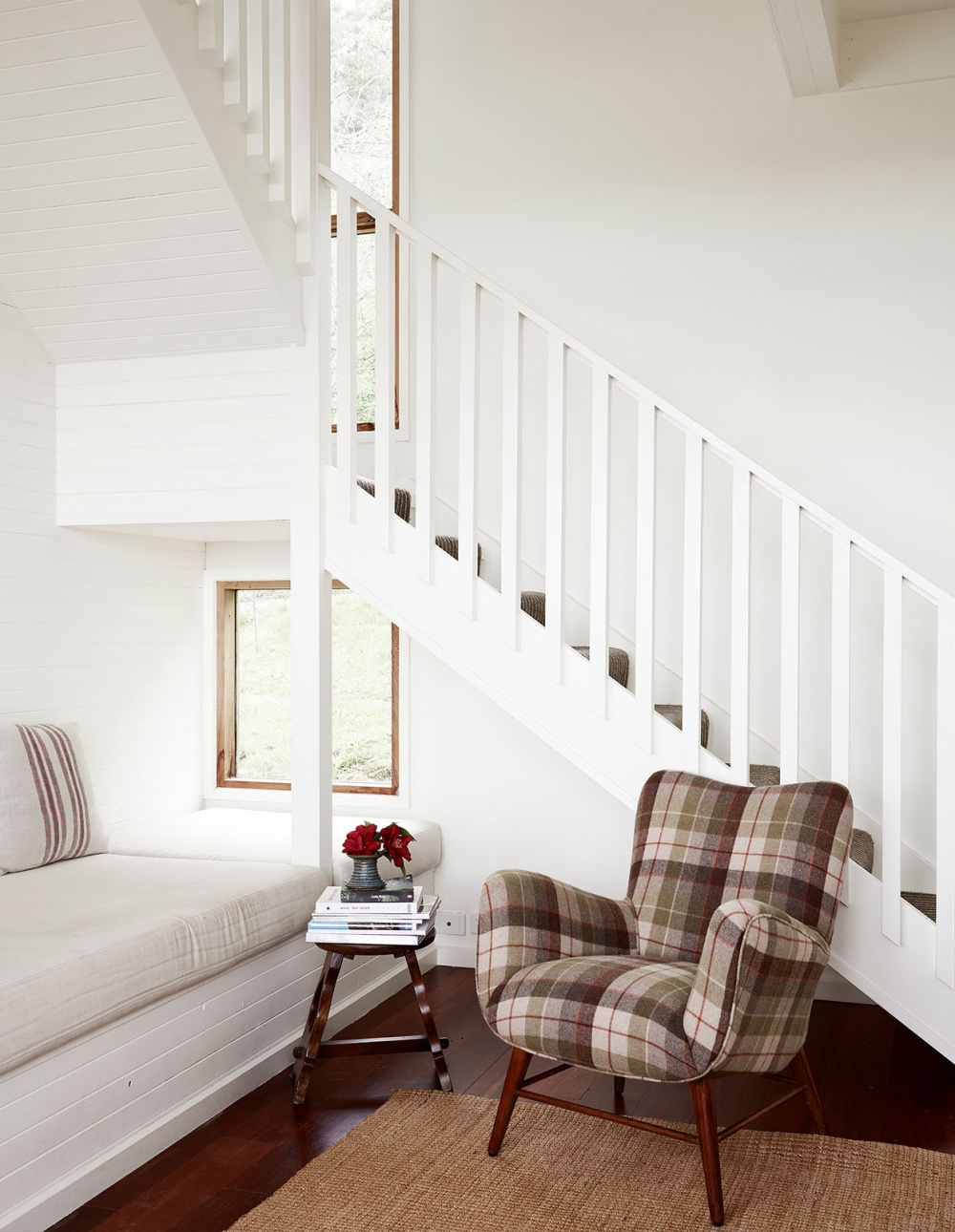
Guest housing living area with staircase to the main bedroom. Chair purchased from a local auction, refurbished by local upholsterer Mari Teed in local Creswick Woollen Mills blanket. Photo – Eve Wilson for The Design Files. Styling – Annie Portelli.
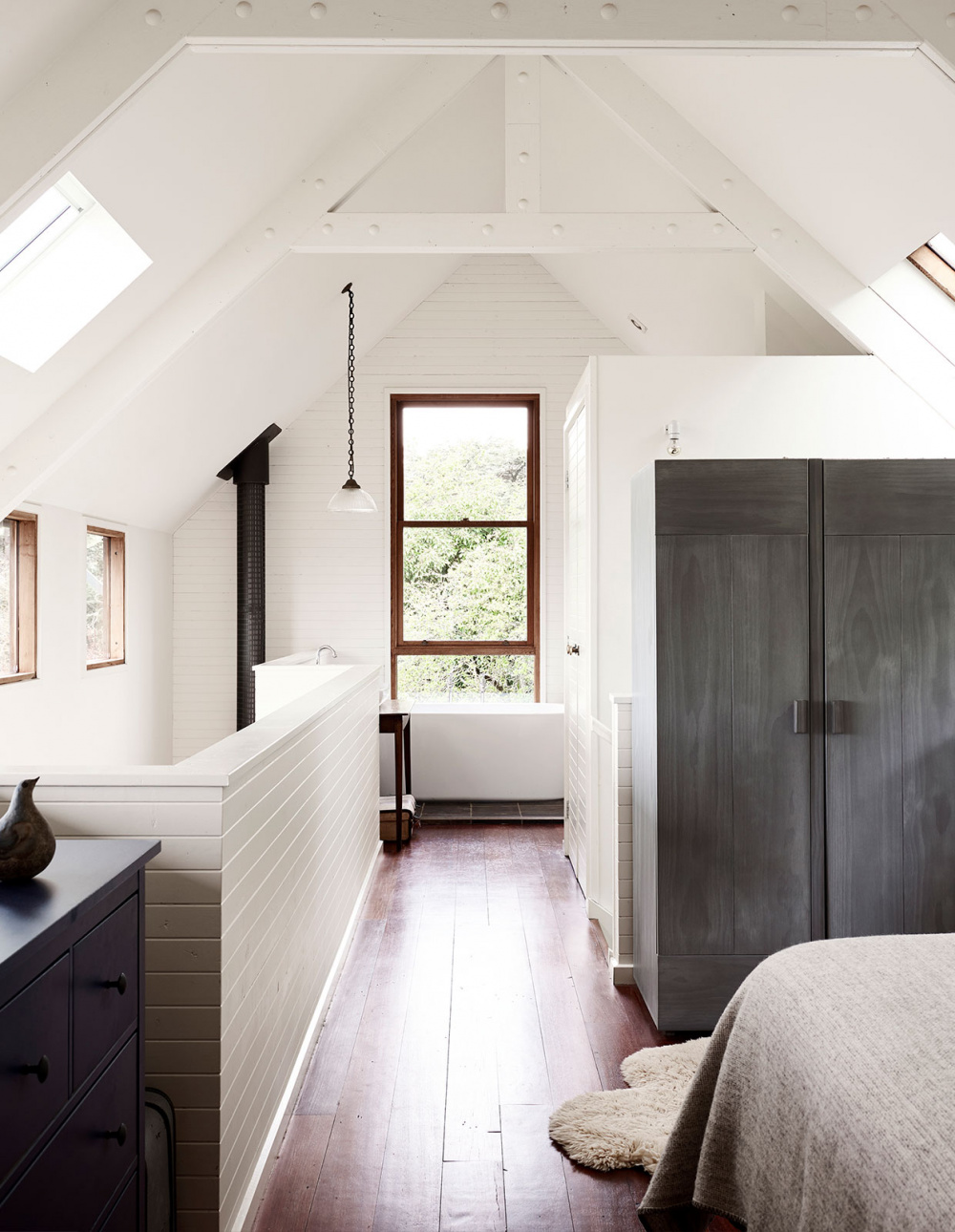
Mezzanine, looking towards the bathroom. Pendant light from Jim Lawrence. Photo – Eve Wilson for The Design Files. Styling – Annie Portelli.
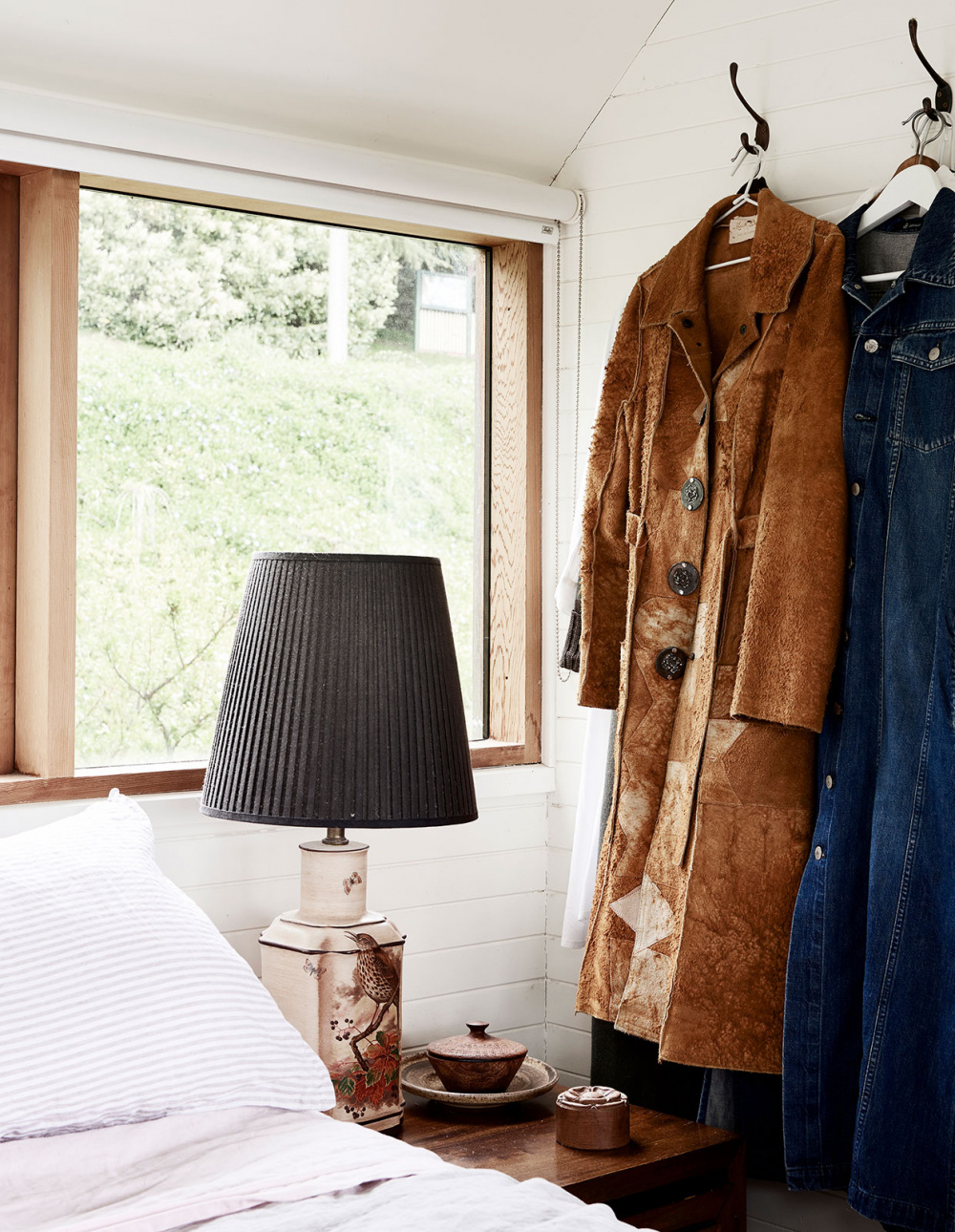
Mezzanine bedroom with dreamy views. Alpaca blanket from Creswick Woollen Mills and aged brass hooks used as a wardrobe. Photo – Eve Wilson for The Design Files. Styling – Annie Portelli.
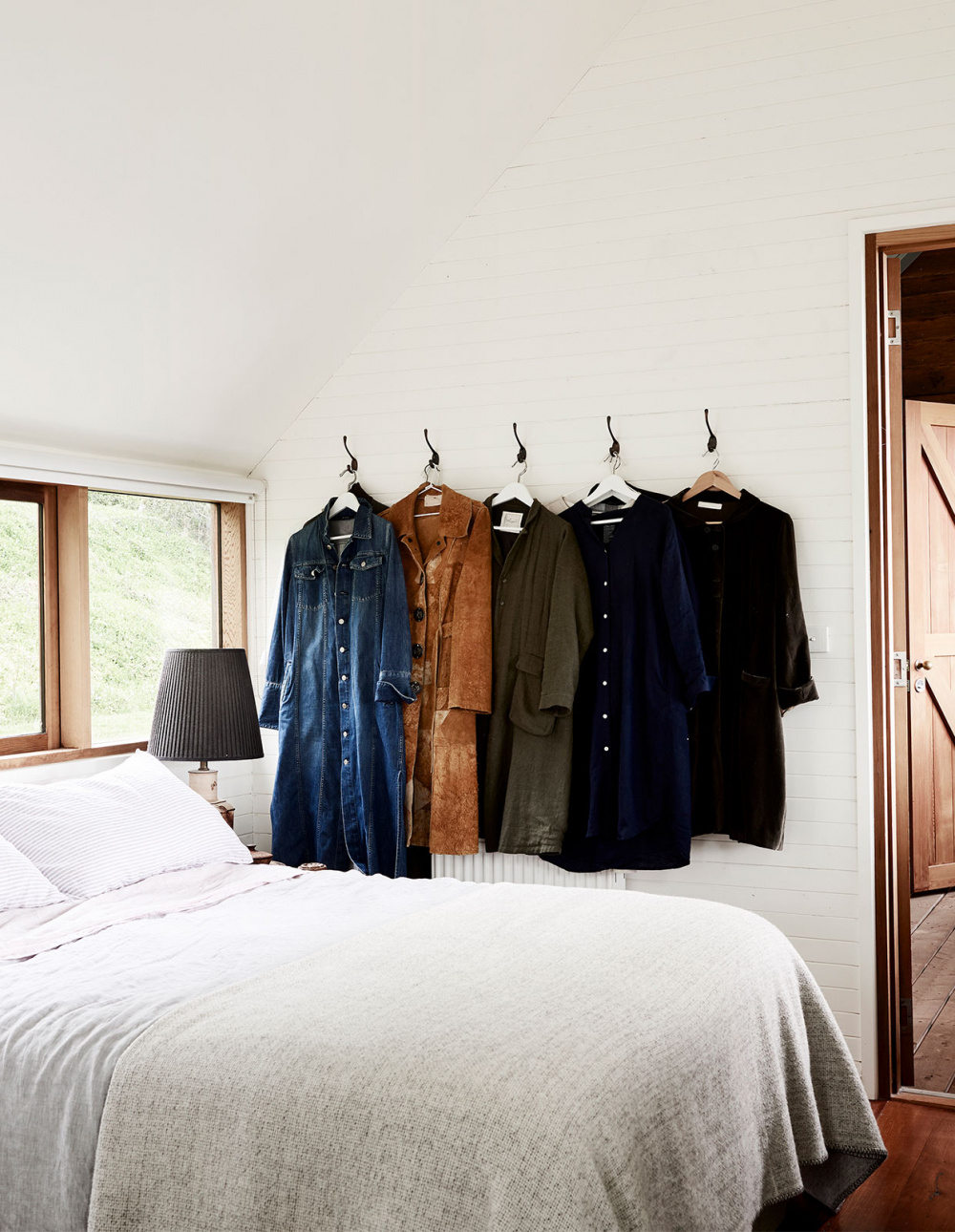
Wardrobe on show! Photo – Eve Wilson for The Design Files. Styling – Annie Portelli.
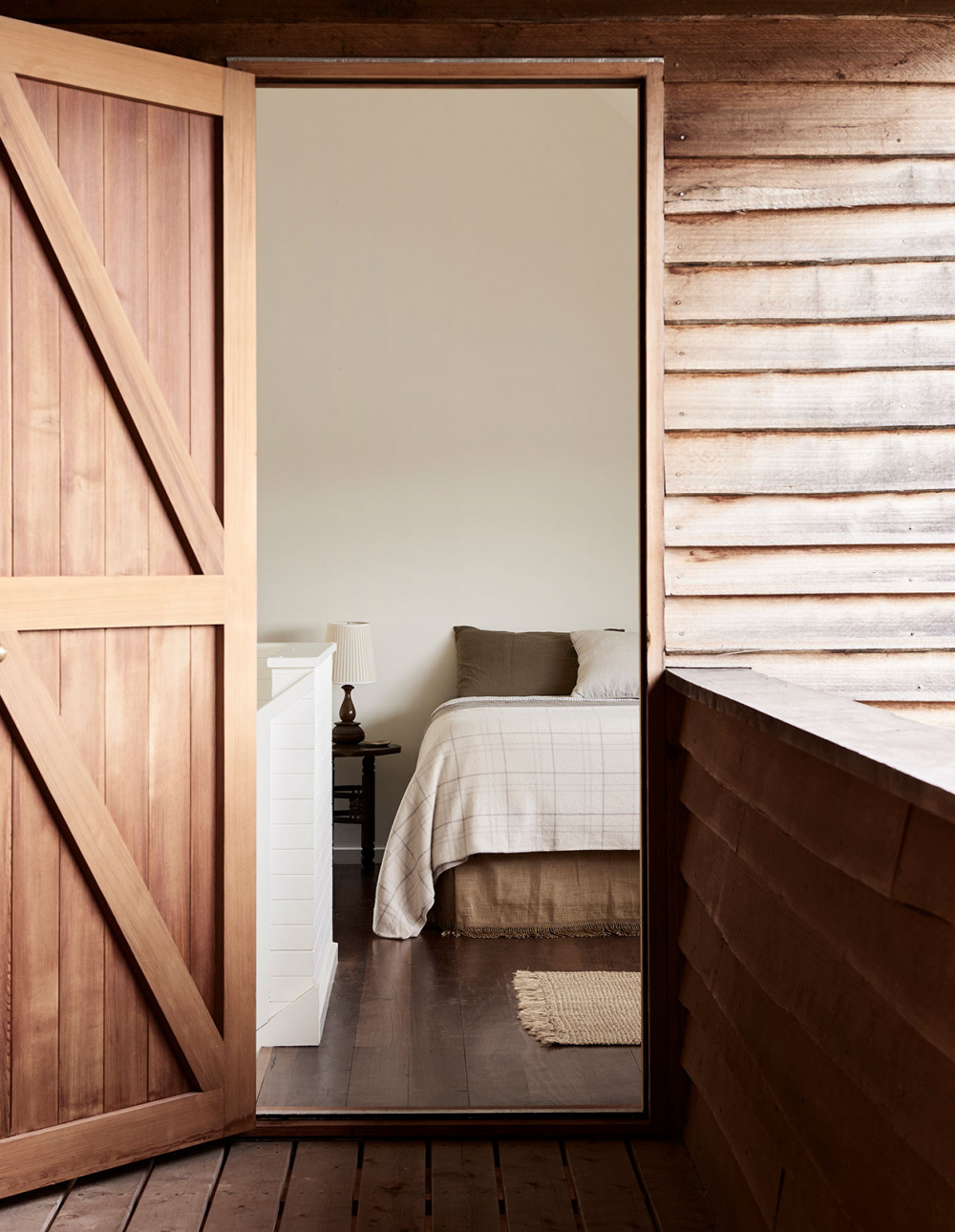
Looking into the top level of the guesthouse. The main house and guesthouse are connected via an undercover linkway. Photo – Eve Wilson for The Design Files. Styling – Annie Portelli.
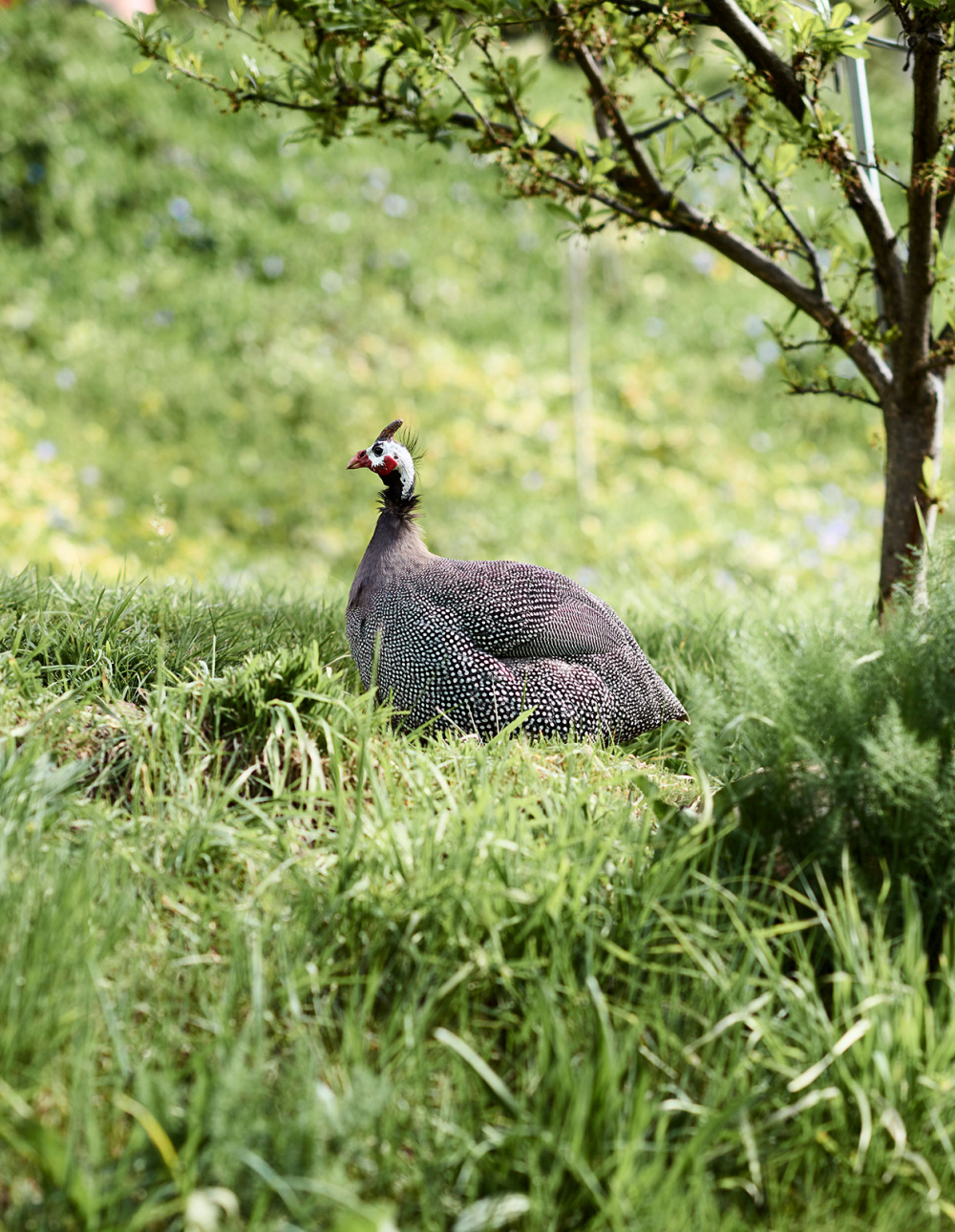
Guinea fowl on the prowl! Photo – Eve Wilson for The Design Files. Styling – Annie Portelli.
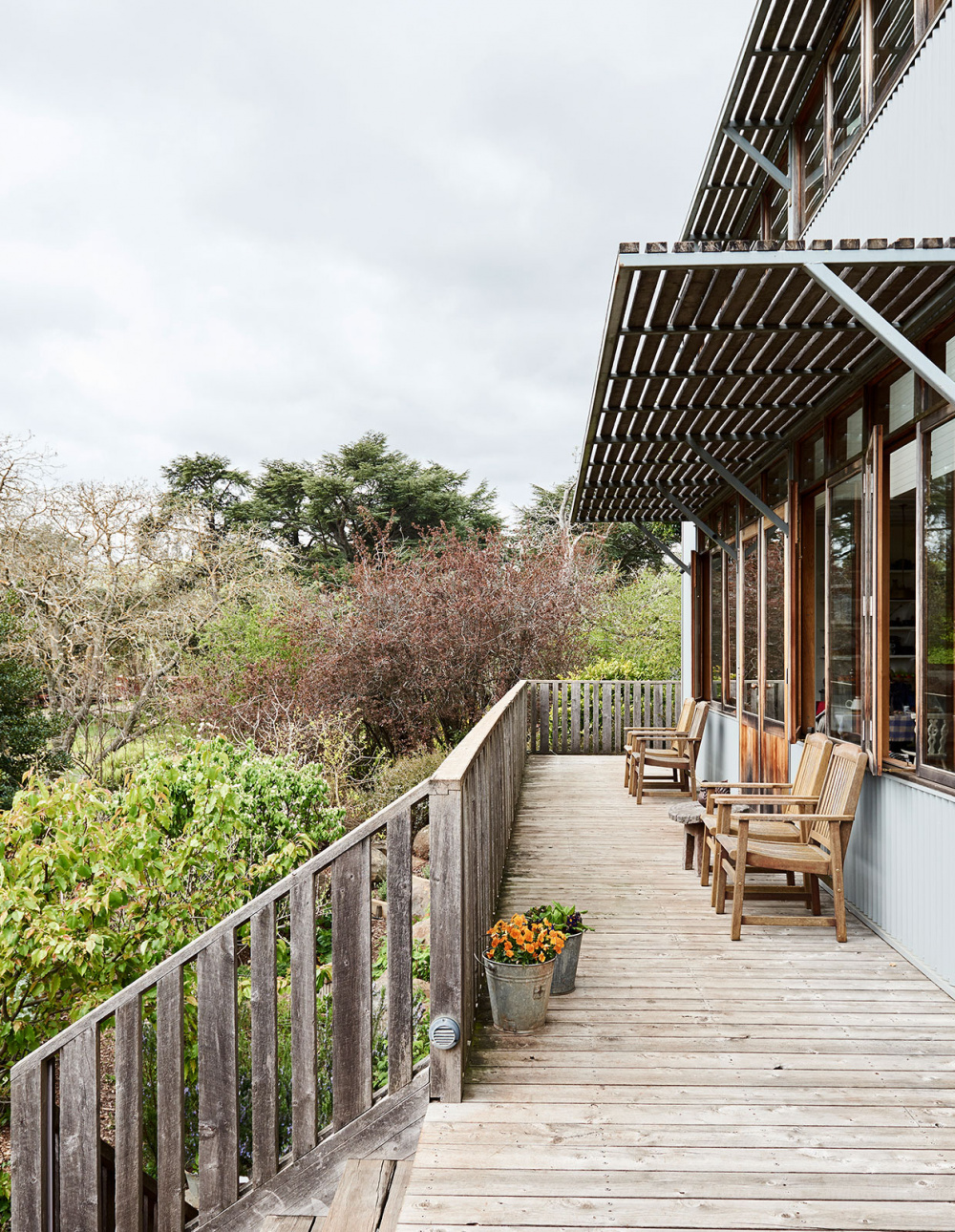
Wombat Barn in idyllic Daylesford surrounds. Photo – Eve Wilson for The Design Files. Styling – Annie Portelli.
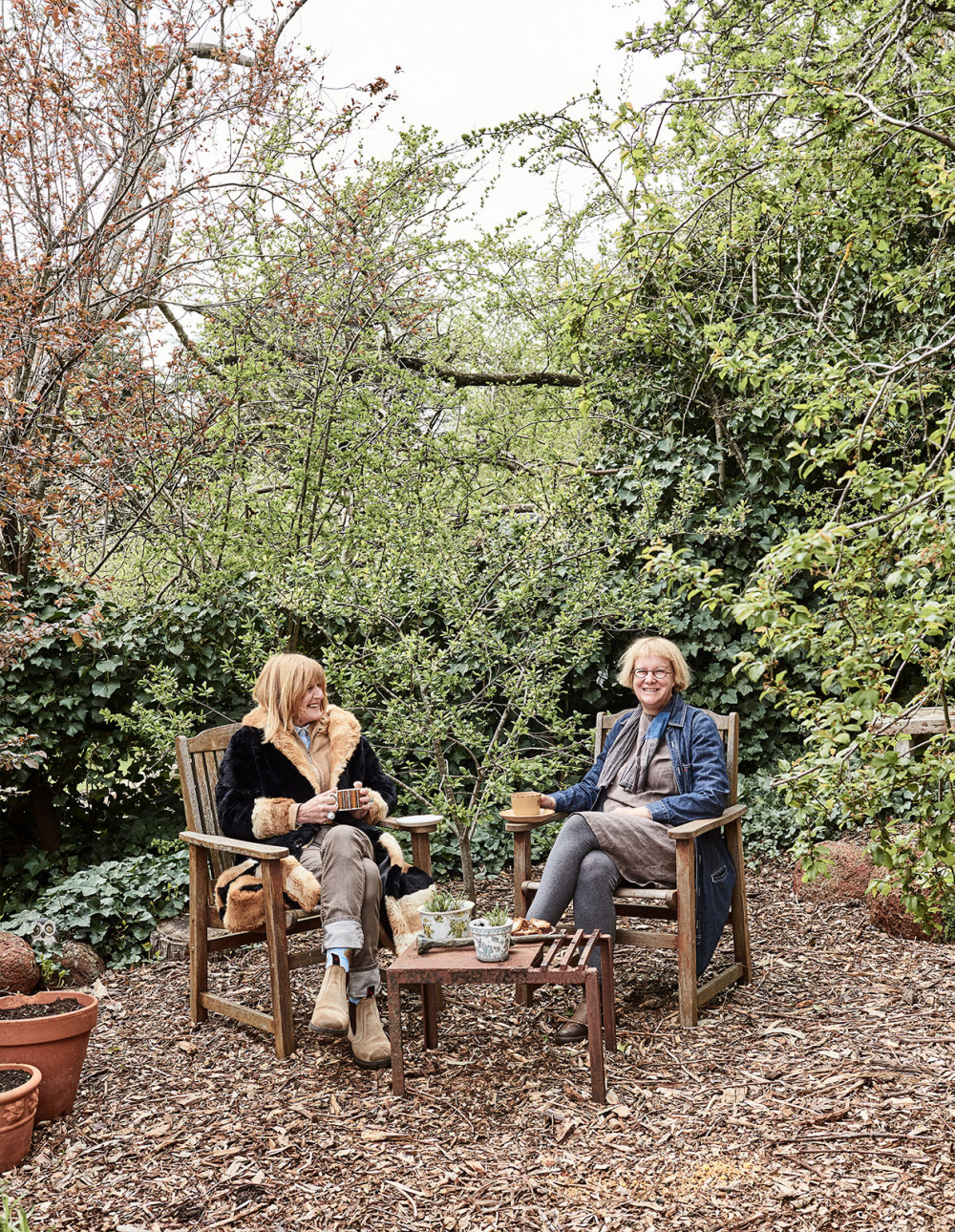
Jenni and Jennie enjoying their wonderful garden. Photo – Eve Wilson for The Design Files. Styling – Annie Portelli.
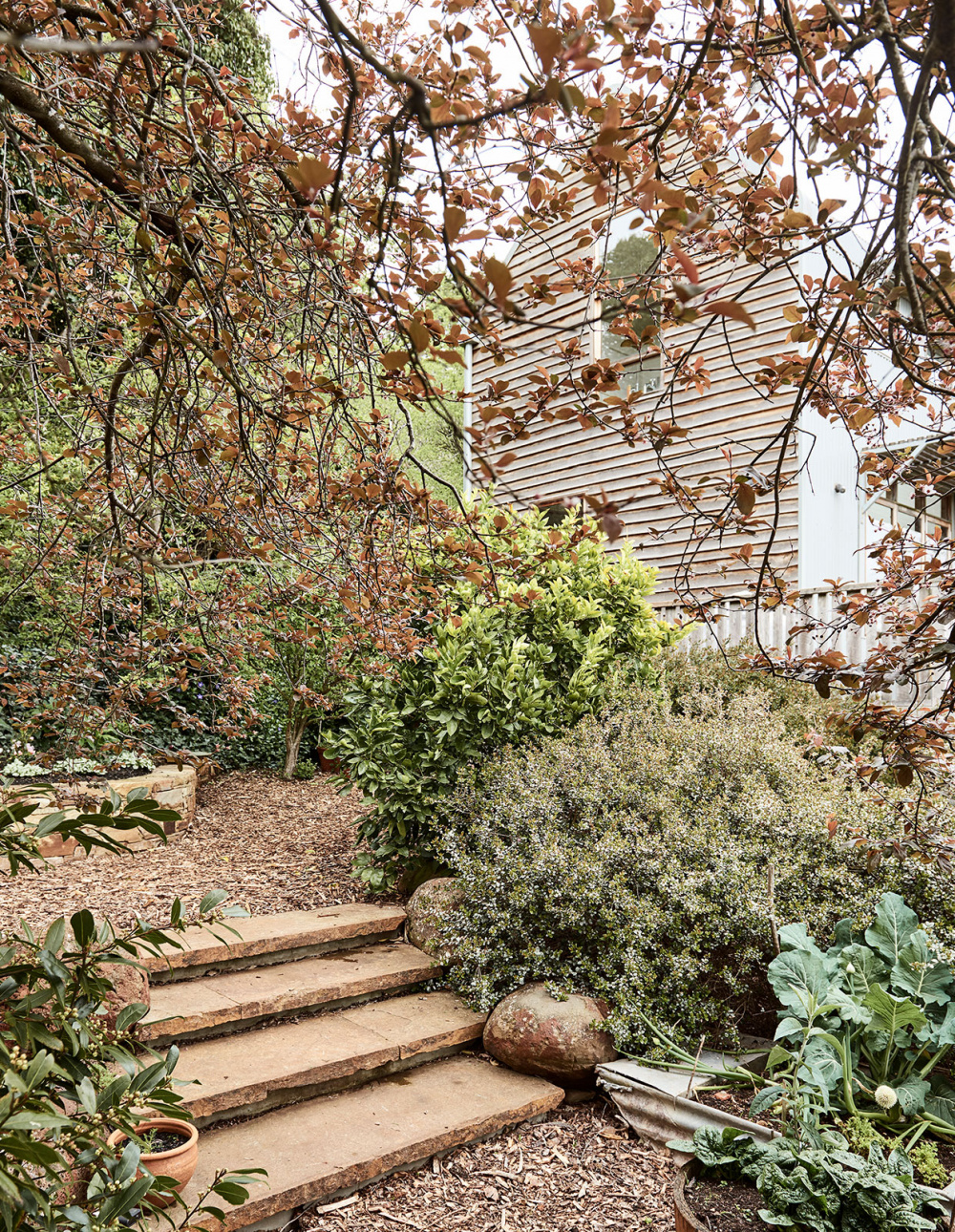
Almost everything in this garden ends up on the kitchen table! Photo – Eve Wilson for The Design Files. Styling – Annie Portelli.
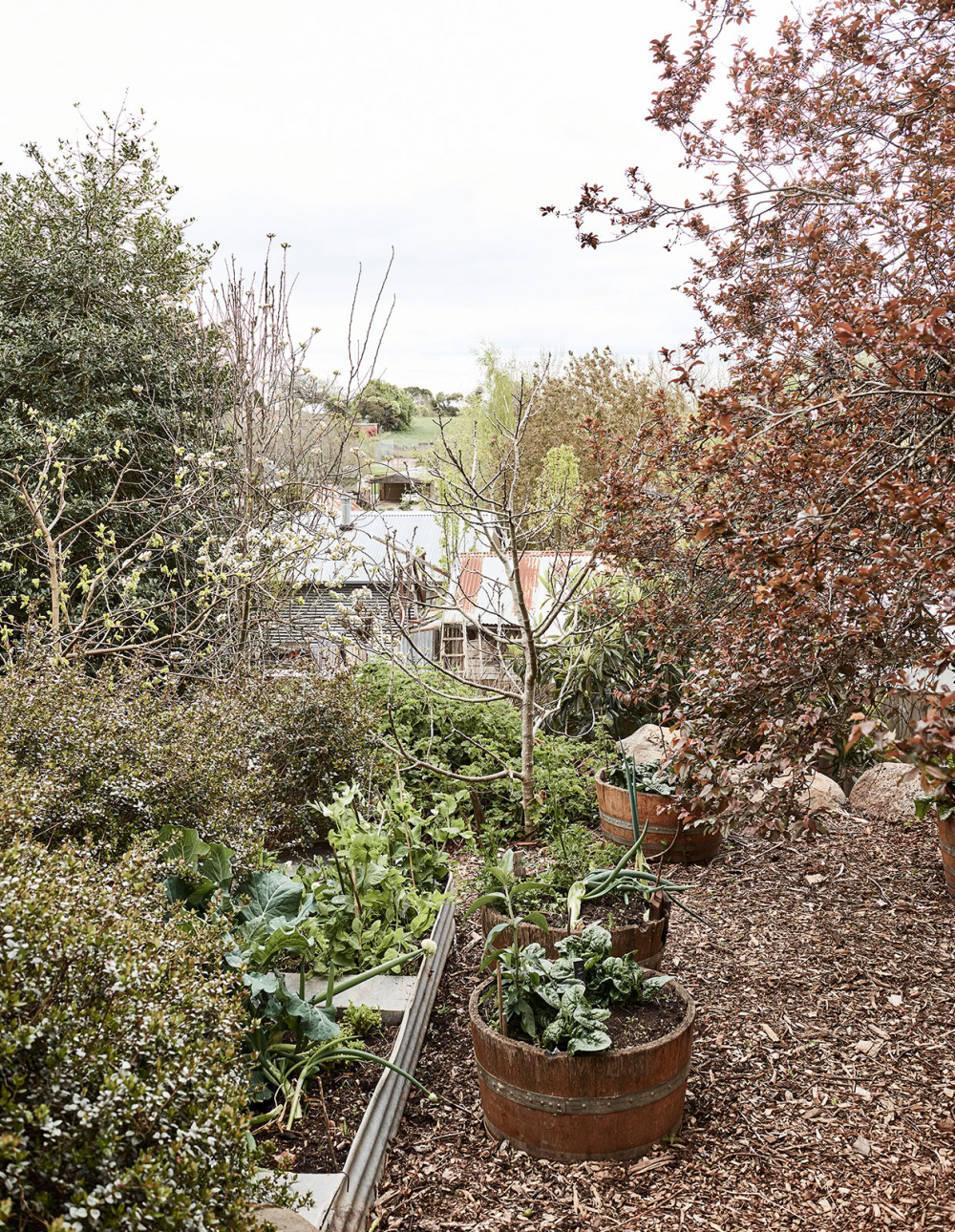
Wombat Barn views. Photo – Eve Wilson for The Design Files. Styling – Annie Portelli.
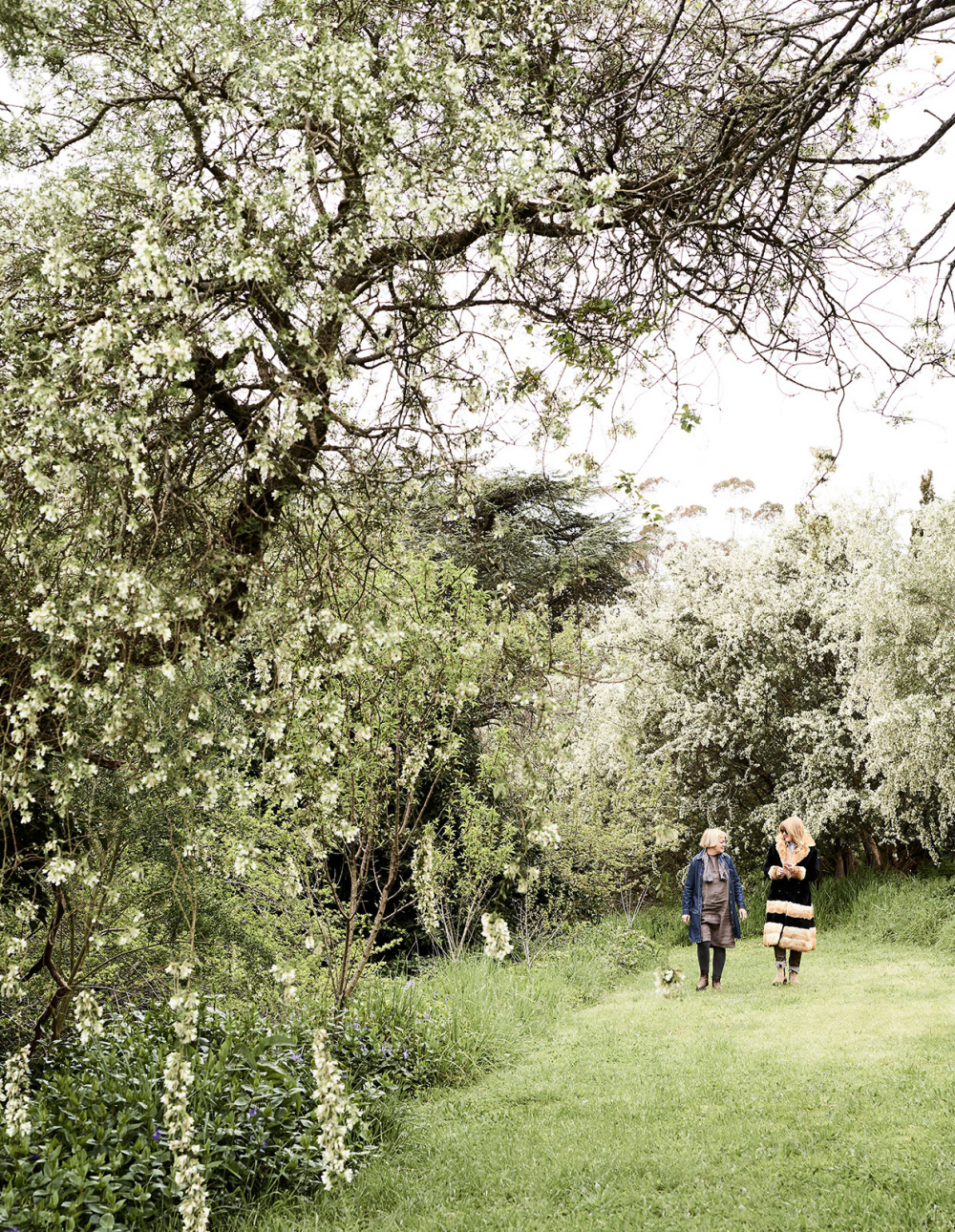
Taking a stroll around the garden. Photo – Eve Wilson for The Design Files. Styling – Annie Portelli.
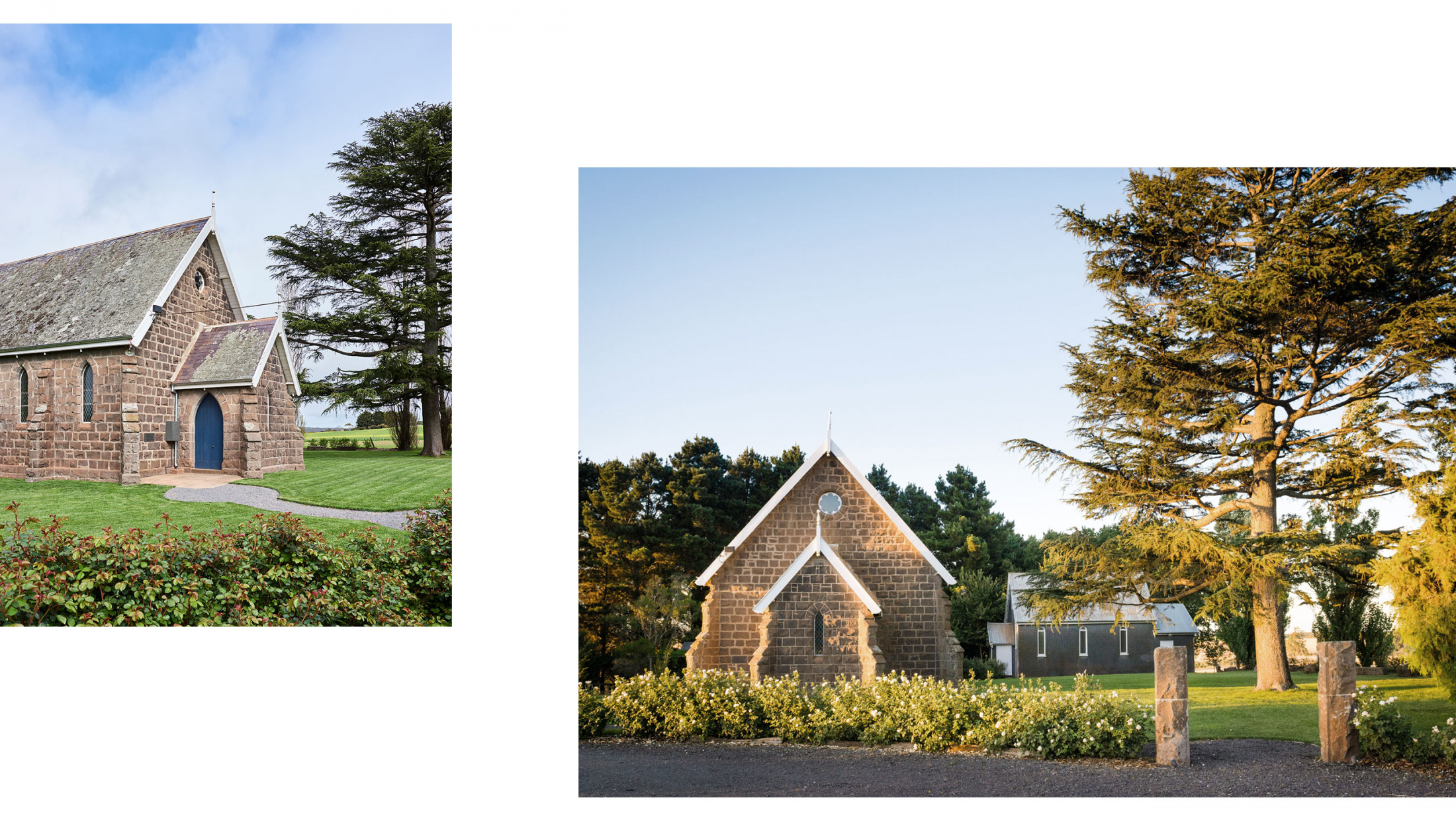
Scrub Hill 1868, a local bluestone church Jenni and Jennie run as a wedding and events venue. Photo – Eve Wilson for The Design Files. Styling – Annie Portelli.


